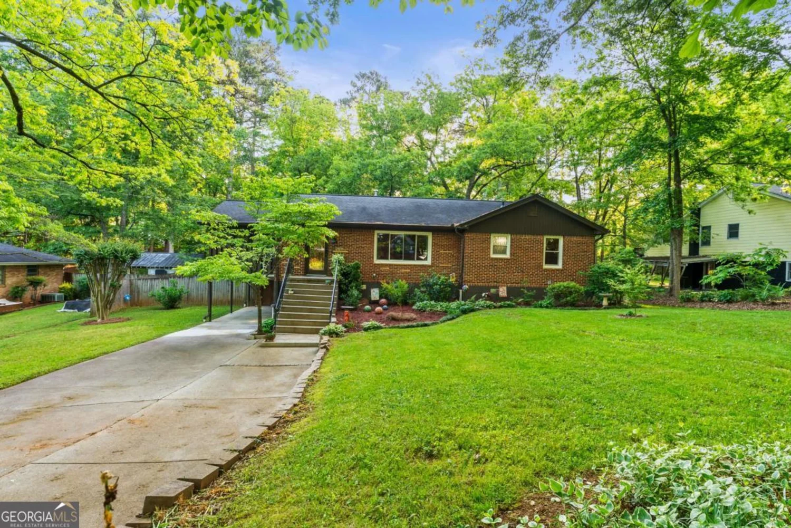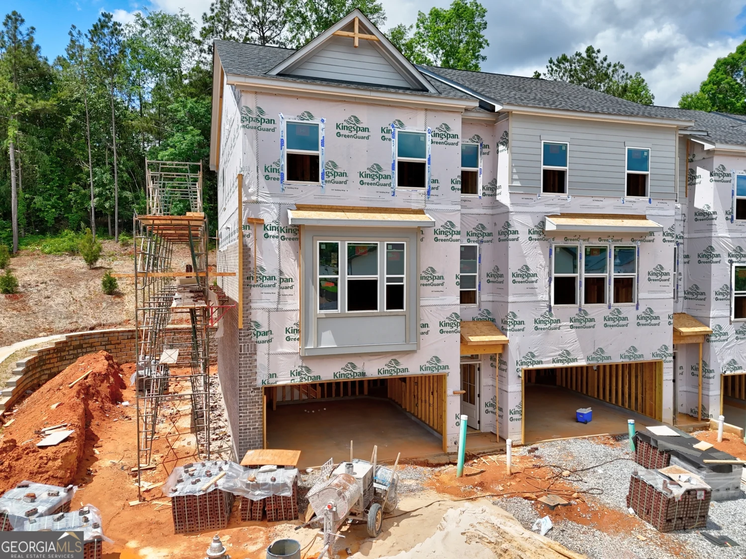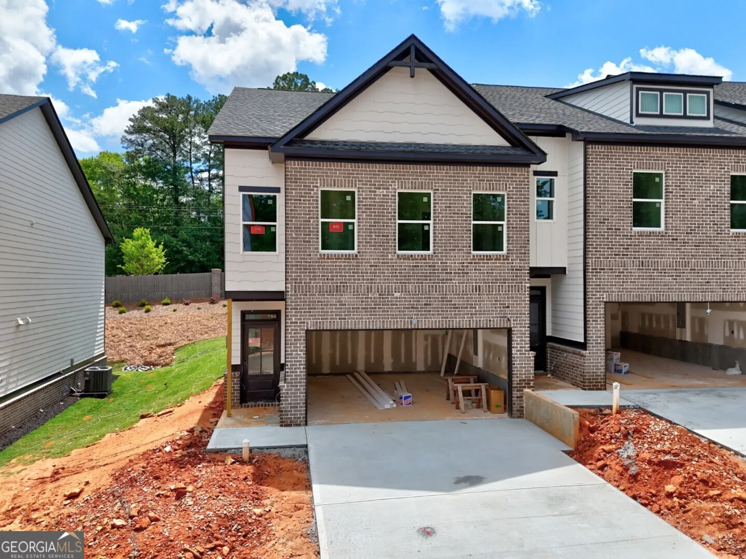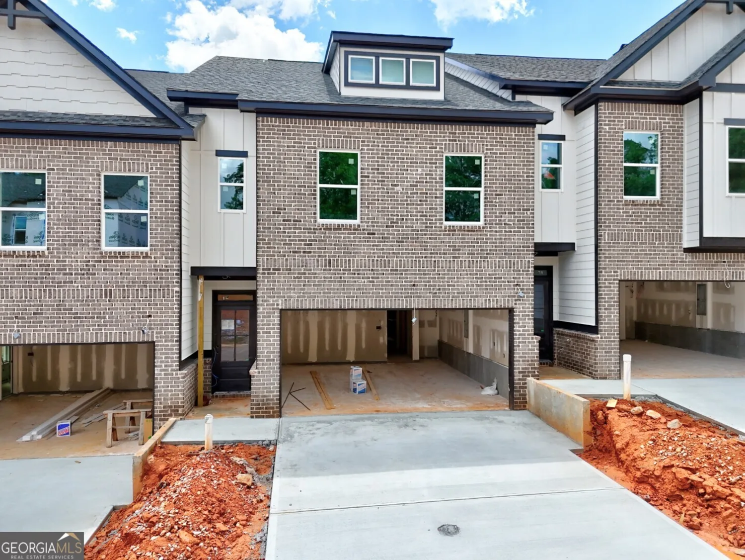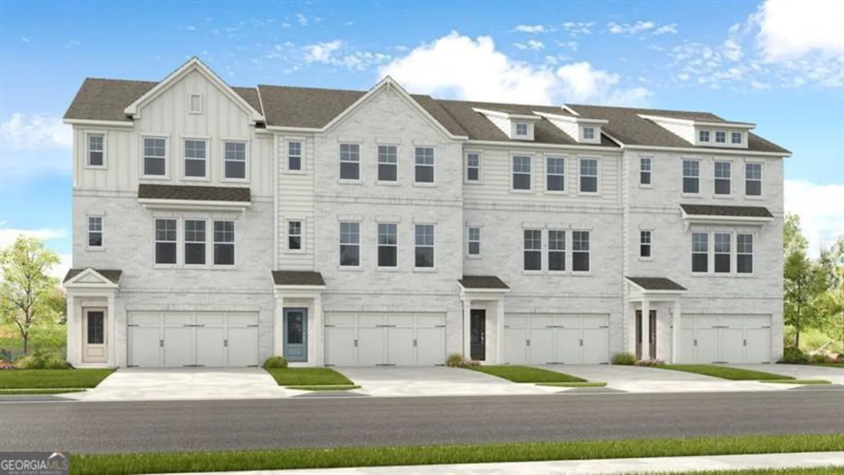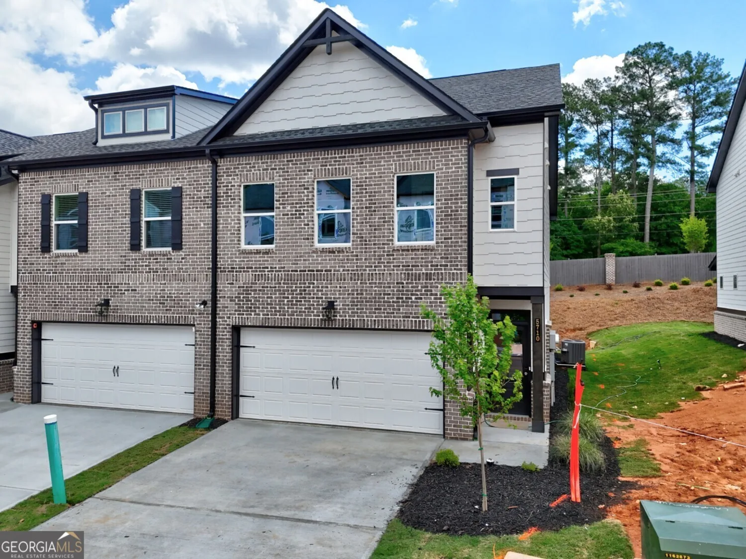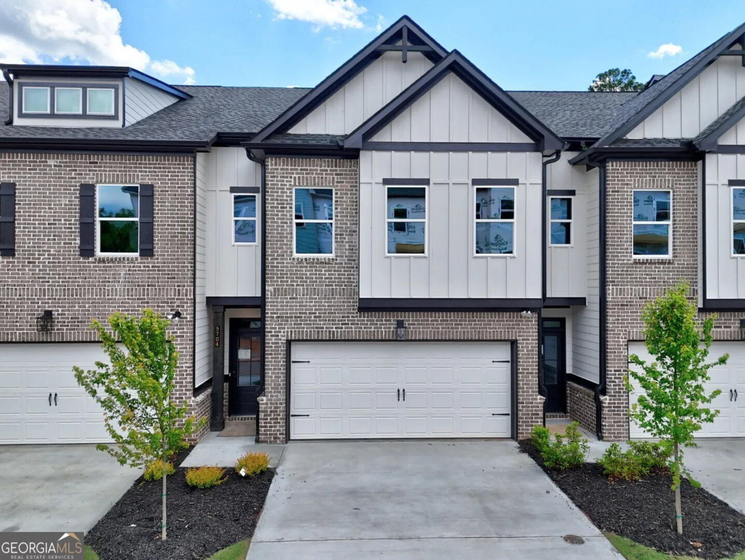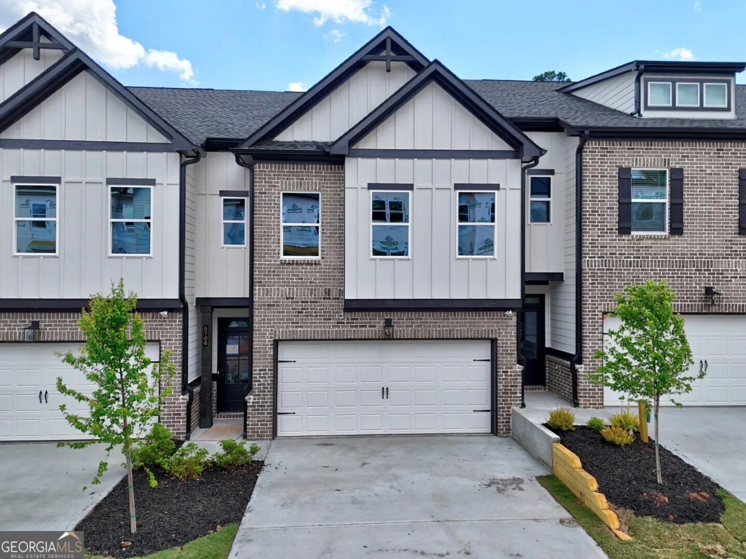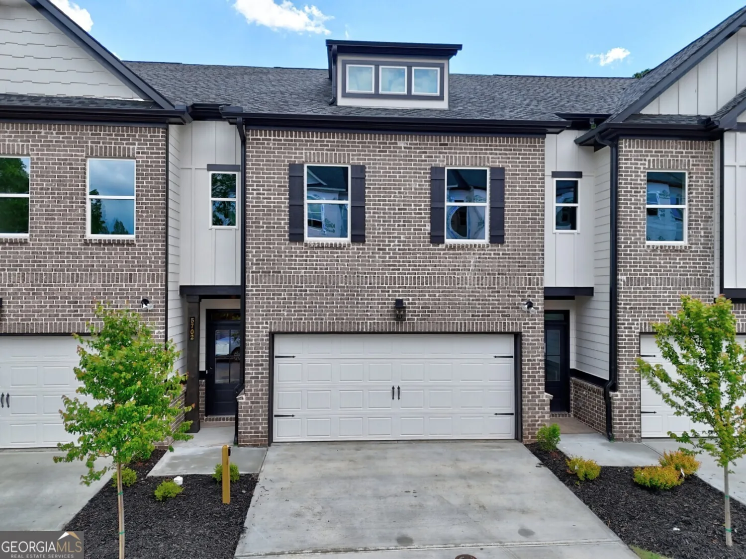1908 weston laneTucker, GA 30084
1908 weston laneTucker, GA 30084
Description
Welcome home to grand and luxurious living! You're greeted by sleek, open-spaced, modern living immediately upon stepping in the door. In addition to the dual counters, the kitchen features a magnificently expansive island, extended dual counter tops, a butler's serving nook, and updated, modern appliances. The beamed ceilings in the living and dining area add just the right touch of modern character while keeping the space warm and inviting. The backyard screened-in porch is perfect for comfortably enjoying outdoor entertaining yet can also accommodate the budding grill master and has plenty of space for a pet. Upstairs, each bedroom is its own cozy enclave. The primary suite has a spa-like bathroom and ample amounts of closet space. All of in a gated community with a pool clubhouse, situated in a great location near wonderful neighborhood amenities and quick access to transportation connections. Don't wait, come make this one yours now! OPEN HOUSE: THURSDAY, 5/8, 4 TO 6 PM OPEN HOUSE: FRIDAY, 5/9, 4 TO 7 PM OPEN HOUSE: SATURDAY, 5/10, 2 TO 4 PM
Property Details for 1908 WESTON Lane
- Subdivision ComplexWeston
- Architectural StyleContemporary
- Num Of Parking Spaces2
- Parking FeaturesGarage
- Property AttachedNo
LISTING UPDATED:
- StatusActive
- MLS #10509957
- Days on Site1
- Taxes$6,249 / year
- HOA Fees$2,900 / month
- MLS TypeResidential
- Year Built2019
- Lot Size0.08 Acres
- CountryDeKalb
LISTING UPDATED:
- StatusActive
- MLS #10509957
- Days on Site1
- Taxes$6,249 / year
- HOA Fees$2,900 / month
- MLS TypeResidential
- Year Built2019
- Lot Size0.08 Acres
- CountryDeKalb
Building Information for 1908 WESTON Lane
- StoriesTwo
- Year Built2019
- Lot Size0.0800 Acres
Payment Calculator
Term
Interest
Home Price
Down Payment
The Payment Calculator is for illustrative purposes only. Read More
Property Information for 1908 WESTON Lane
Summary
Location and General Information
- Community Features: Clubhouse, Pool
- Directions: Please use GPS.
- Coordinates: 33.839245,-84.235292
School Information
- Elementary School: Midvale
- Middle School: Tucker
- High School: Tucker
Taxes and HOA Information
- Parcel Number: 18 188 05 070
- Tax Year: 2023
- Association Fee Includes: Maintenance Structure, Maintenance Grounds
Virtual Tour
Parking
- Open Parking: No
Interior and Exterior Features
Interior Features
- Cooling: Central Air
- Heating: Central
- Appliances: Dishwasher, Disposal, Dryer, Refrigerator, Gas Water Heater, Ice Maker, Microwave, Cooktop, Stainless Steel Appliance(s), Washer
- Basement: None
- Fireplace Features: Family Room
- Flooring: Laminate
- Interior Features: High Ceilings, Bookcases, Beamed Ceilings, Soaking Tub, Entrance Foyer, Separate Shower, Walk-In Closet(s)
- Levels/Stories: Two
- Window Features: Double Pane Windows
- Kitchen Features: Kitchen Island, Pantry, Solid Surface Counters, Walk-in Pantry
- Total Half Baths: 1
- Bathrooms Total Integer: 4
- Bathrooms Total Decimal: 3
Exterior Features
- Construction Materials: Vinyl Siding
- Fencing: Back Yard
- Roof Type: Composition
- Security Features: Gated Community
- Laundry Features: Upper Level
- Pool Private: No
Property
Utilities
- Sewer: Public Sewer
- Utilities: Electricity Available, Cable Available, Natural Gas Available, Sewer Available, Water Available
- Water Source: Public
Property and Assessments
- Home Warranty: Yes
- Property Condition: Resale
Green Features
Lot Information
- Above Grade Finished Area: 2522
- Lot Features: Level
Multi Family
- Number of Units To Be Built: Square Feet
Rental
Rent Information
- Land Lease: Yes
Public Records for 1908 WESTON Lane
Tax Record
- 2023$6,249.00 ($520.75 / month)
Home Facts
- Beds4
- Baths3
- Total Finished SqFt2,522 SqFt
- Above Grade Finished2,522 SqFt
- StoriesTwo
- Lot Size0.0800 Acres
- StyleSingle Family Residence
- Year Built2019
- APN18 188 05 070
- CountyDeKalb
- Fireplaces1


