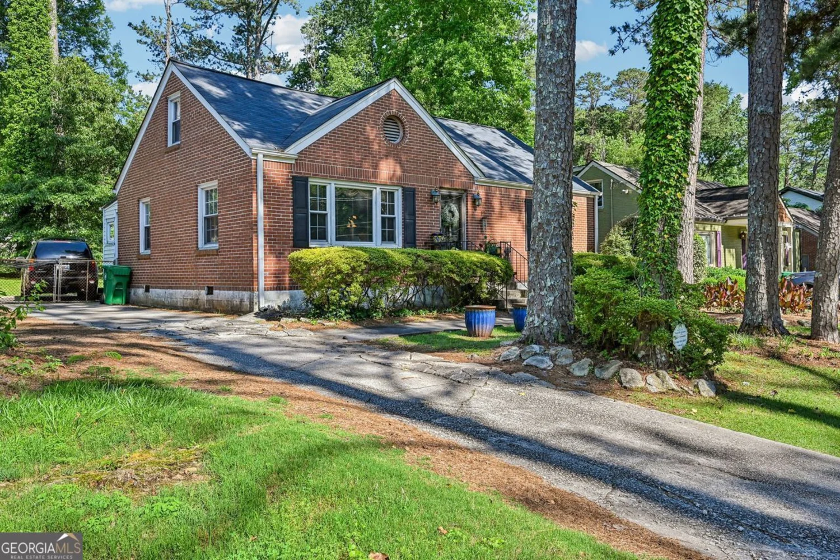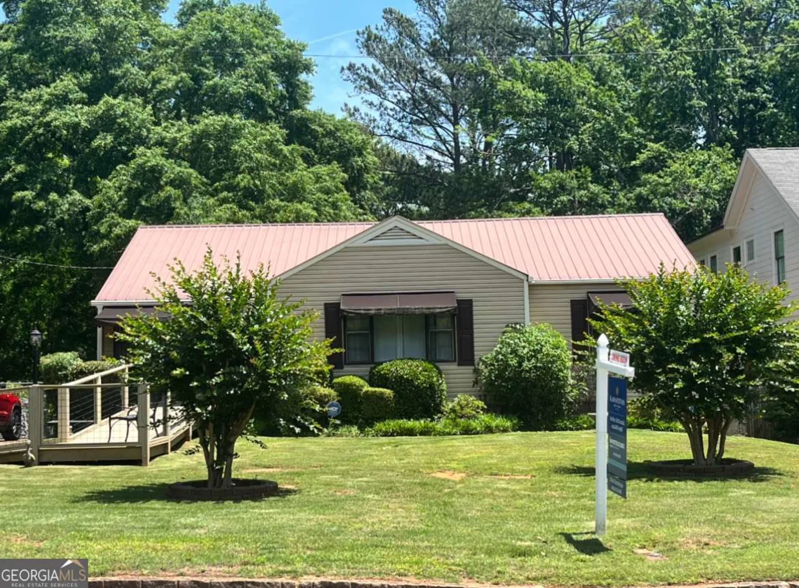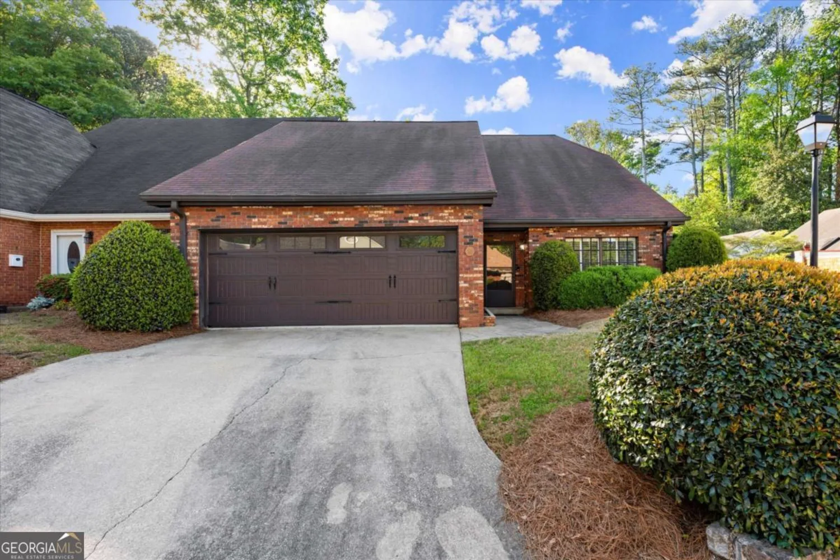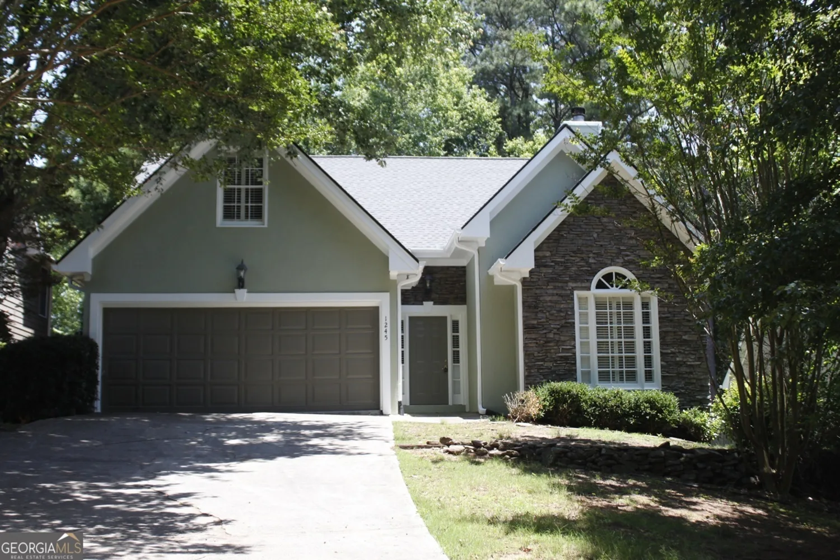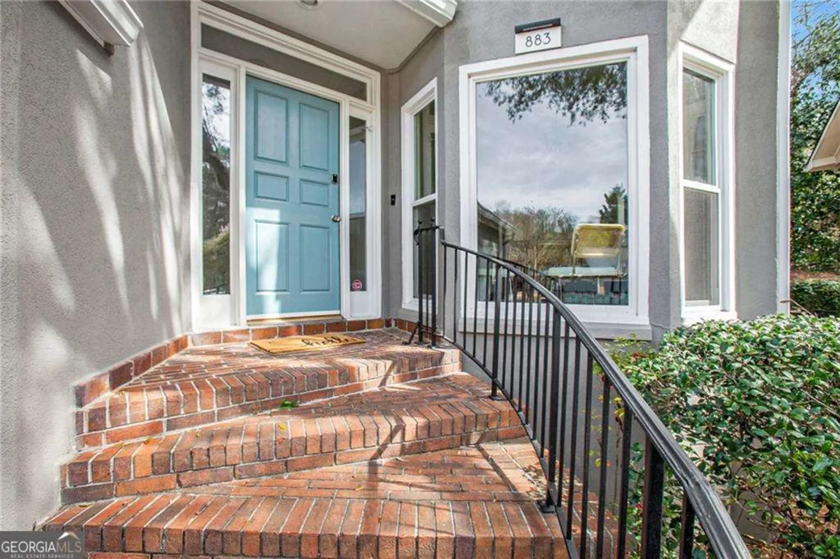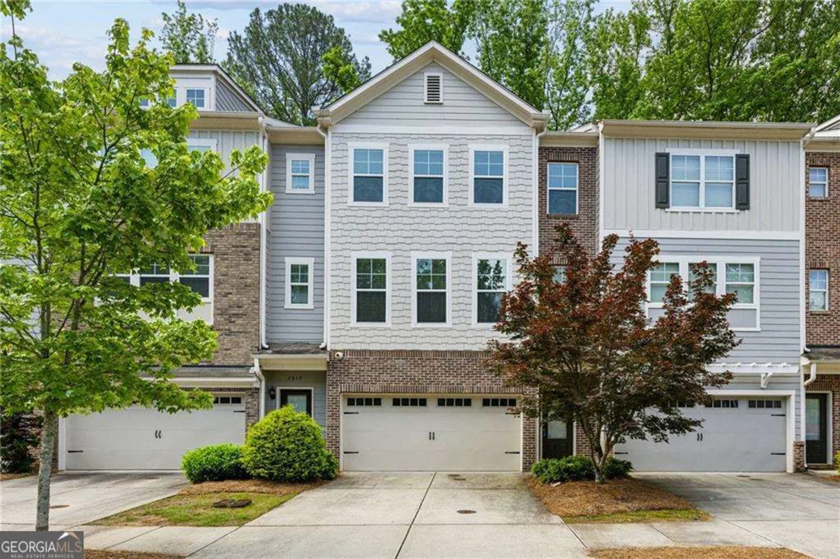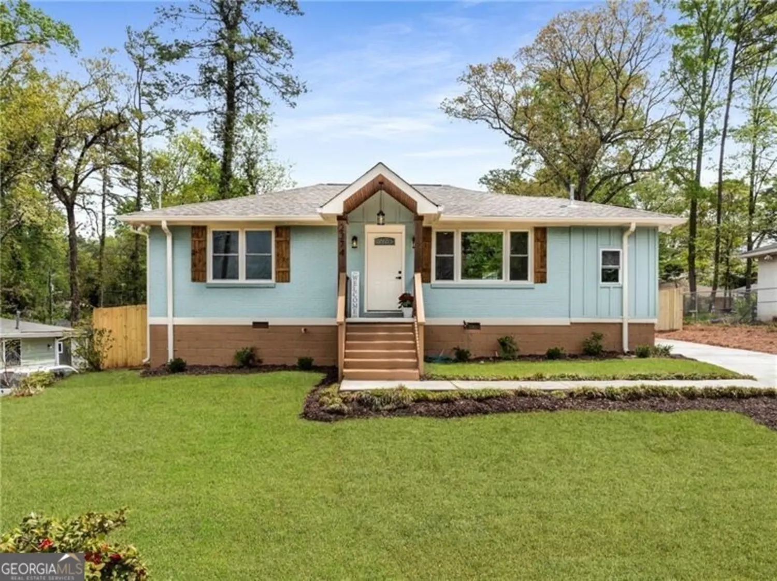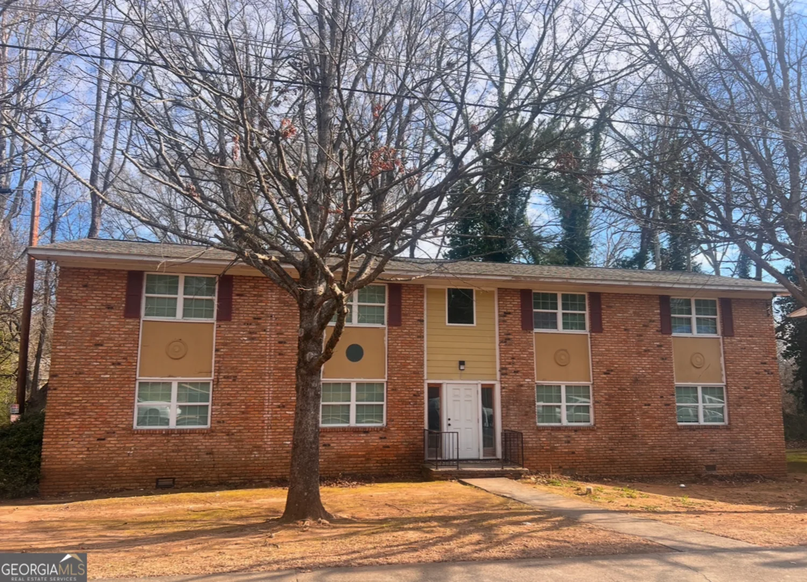1800 clairmont #428 lake a428Decatur, GA 30033
1800 clairmont #428 lake a428Decatur, GA 30033
Description
SELLERS ARE EAGER TO SELL! WE WON THE APPEAL AND THE TAXES HAVE BEEN DECREASED SIGNIFICANTLY THEREFORE WE HAVE BEEN ABLE TO PUT THE PRICE DOWN. THIS IS 2 CONDOS THAT WERE COMBINED TO MAKE IT BIGGER. 1806 SQFT OF BEAUTIFUL SPACE WITH A VIEW OF THE LAKE OUT OF EVERY WINDOW! COME MAKE AN OFFER! WELCOME TO CLAIRMONT PLACE, A WONDERFUL 55+ INDEPENDENT SENIOR COMMUNITY THAT INCLUDES DINING AND HOUSEKEEPING, EXERCISE ROOM AND INDOOR POOL! This beautiful apartment unit is very special! It has one of the best views of the lake from every room! From the Living Room, the expansive views of the lake create your artwork as you watch the seasons unfold throughout the year. Two units were combined to make this move-in ready 1806 sqft home the perfect home for a husband and wife, two sisters or a mother and son. Or, just to invite guests or relatives to stay the weekend! Unit #428 (2BR/SUNROOM) and Unit #426 (1BR/BALCONY) were made into one with two separate entrances, very convenient for a split bedroom plan. The home boasts wood floors throughout along with an updated kitchen featuring granite countertops, a tile backsplash and stainless steel appliances. This home also has a laundry room, den, office, 2 walk-in closets and 2 master bedrooms. The Clairmont Place Retirement Community is perfect for the active and independent 55+ senior. Located right in the heart of Decatur, where shopping, and restaurants are all around, you are also very close to the Marta, and across the street from the VA hospital, Toco Hills, Emory PATH Greeway trail, the Williams Library, Senior Center and surrounded by several miles of nature trails and boardwalk to get in your exercise. Within the community you will find an indoor, heated-saltwater pool with locker rooms, a library, onsite hair salon, fitness room, raised garden beds, large patio to mingle with other residents, sidewalks, benches and a gazebo to sit and watch the abundance of birds and wildlife. The community also has a monthly calendar of events to enjoy and participate and mingle amongst your friends. Come make Clairmont Place your new home. You will love it!
Property Details for 1800 Clairmont #428 Lake A428
- Subdivision ComplexClairmont Place
- Architectural StyleOther
- ExteriorBalcony, Garden
- Parking FeaturesAssigned
- Property AttachedYes
- Waterfront FeaturesNo Dock Or Boathouse
LISTING UPDATED:
- StatusActive
- MLS #10502809
- Days on Site36
- Taxes$5,624 / year
- HOA Fees$48,000 / month
- MLS TypeResidential
- Year Built1989
- CountryDeKalb
LISTING UPDATED:
- StatusActive
- MLS #10502809
- Days on Site36
- Taxes$5,624 / year
- HOA Fees$48,000 / month
- MLS TypeResidential
- Year Built1989
- CountryDeKalb
Building Information for 1800 Clairmont #428 Lake A428
- StoriesOne
- Year Built1989
- Lot Size0.0260 Acres
Payment Calculator
Term
Interest
Home Price
Down Payment
The Payment Calculator is for illustrative purposes only. Read More
Property Information for 1800 Clairmont #428 Lake A428
Summary
Location and General Information
- Community Features: Fitness Center, Lake, Park, Pool, Retirement Community, Sidewalks, Street Lights, Near Public Transport, Near Shopping
- Directions: Use GPS. Located on Clairmont Road. See signs for Clairmont Place, directly across the street from the VA Medical Center.
- View: Lake
- Coordinates: 33.80269,-84.307508
School Information
- Elementary School: Fernbank
- Middle School: Druid Hills
- High School: Druid Hills
Taxes and HOA Information
- Parcel Number: 18 060 20 113
- Tax Year: 2024
- Association Fee Includes: Facilities Fee, Maintenance Structure, Maintenance Grounds, Management Fee, Swimming, Trash
Virtual Tour
Parking
- Open Parking: No
Interior and Exterior Features
Interior Features
- Cooling: Ceiling Fan(s), Central Air, Electric, Heat Pump
- Heating: Central, Heat Pump
- Appliances: Dishwasher, Disposal, Dryer, Gas Water Heater, Microwave, Oven, Refrigerator, Washer
- Basement: None
- Flooring: Hardwood, Laminate, Stone
- Interior Features: Bookcases, In-Law Floorplan, Master On Main Level, Roommate Plan, Split Bedroom Plan, Tile Bath, Walk-In Closet(s)
- Levels/Stories: One
- Window Features: Double Pane Windows
- Kitchen Features: Breakfast Bar
- Main Bedrooms: 3
- Bathrooms Total Integer: 3
- Main Full Baths: 3
- Bathrooms Total Decimal: 3
Exterior Features
- Accessibility Features: Accessible Doors, Accessible Entrance, Accessible Hallway(s)
- Construction Materials: Other
- Patio And Porch Features: Deck, Patio
- Pool Features: Heated, Salt Water
- Roof Type: Concrete
- Security Features: Fire Sprinkler System, Smoke Detector(s)
- Laundry Features: Other
- Pool Private: No
- Other Structures: Gazebo
Property
Utilities
- Sewer: Public Sewer
- Utilities: Cable Available, Electricity Available, Sewer Available, Water Available
- Water Source: Public
Property and Assessments
- Home Warranty: Yes
- Property Condition: Resale
Green Features
- Green Energy Efficient: Thermostat
Lot Information
- Above Grade Finished Area: 1806
- Common Walls: 2+ Common Walls
- Lot Features: Level
- Waterfront Footage: No Dock Or Boathouse
Multi Family
- # Of Units In Community: A428
- Number of Units To Be Built: Square Feet
Rental
Rent Information
- Land Lease: Yes
- Occupant Types: Vacant
Public Records for 1800 Clairmont #428 Lake A428
Tax Record
- 2024$5,624.00 ($468.67 / month)
Home Facts
- Beds3
- Baths3
- Total Finished SqFt1,806 SqFt
- Above Grade Finished1,806 SqFt
- StoriesOne
- Lot Size0.0260 Acres
- StyleCondominium
- Year Built1989
- APN18 060 20 113
- CountyDeKalb


