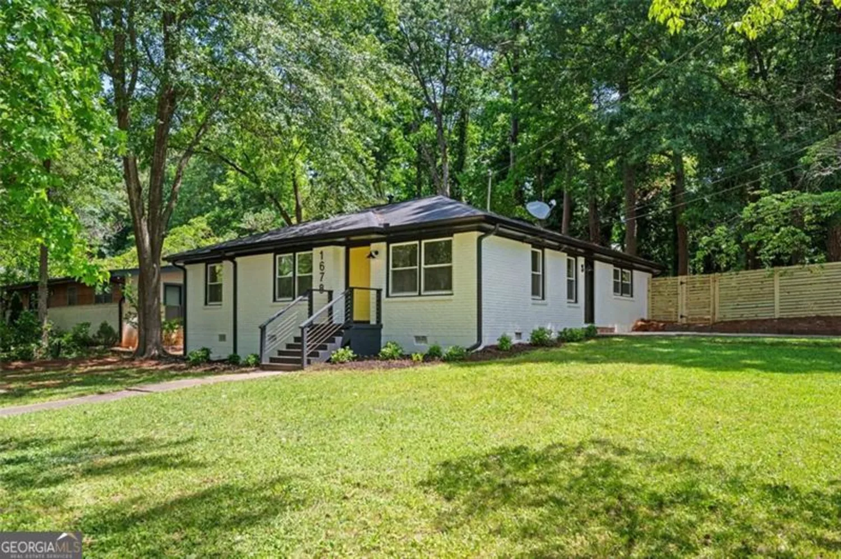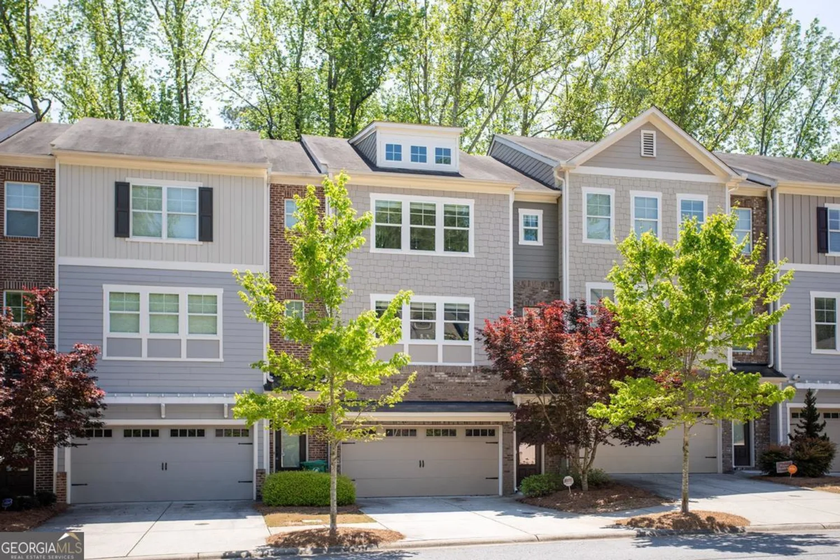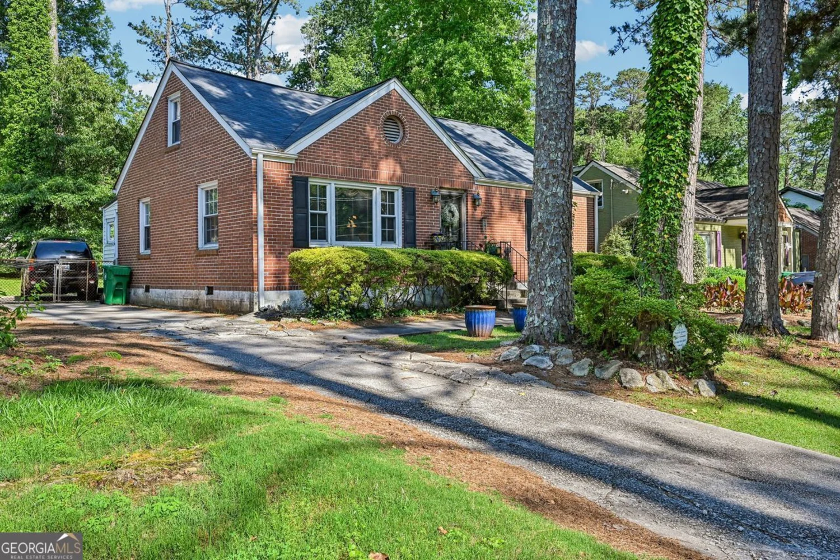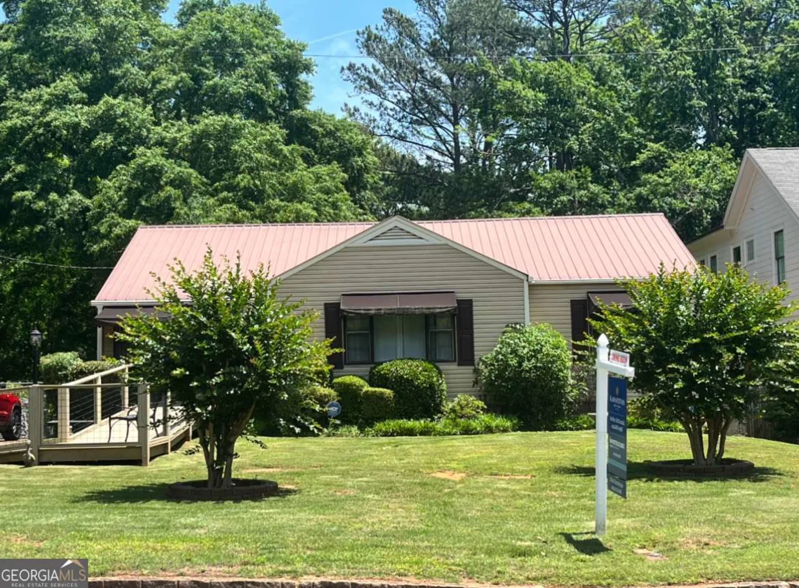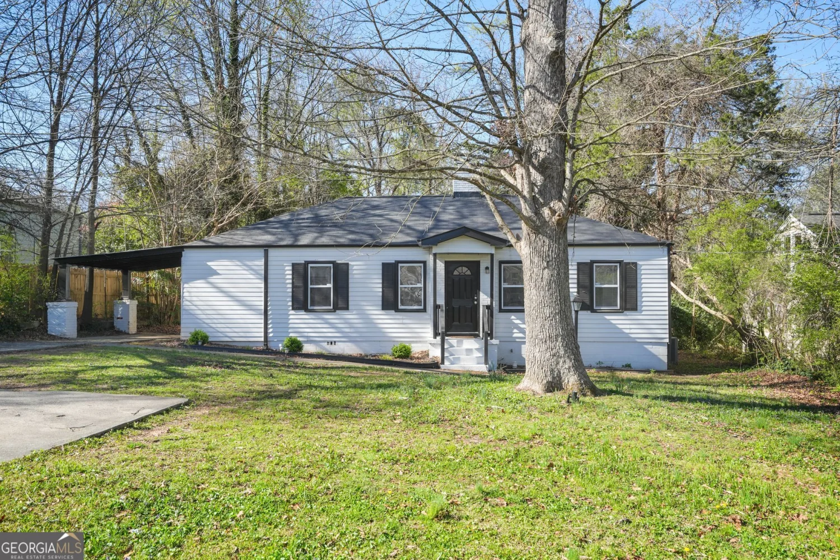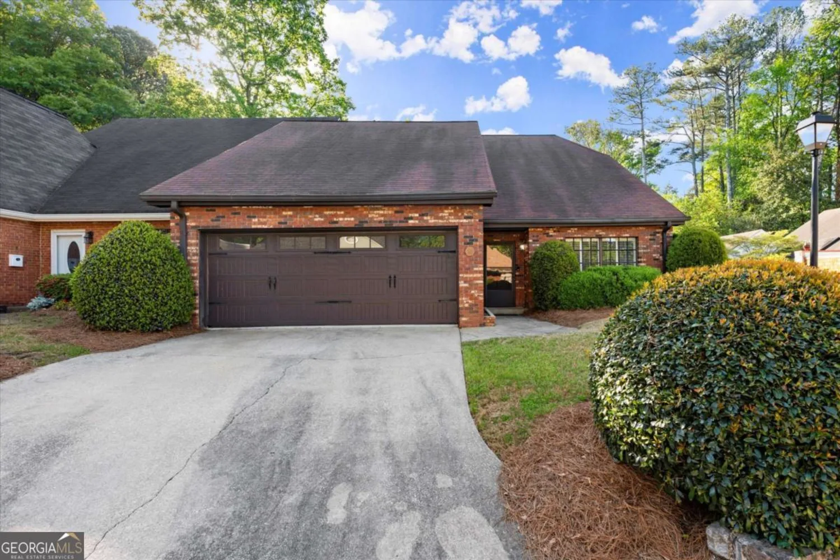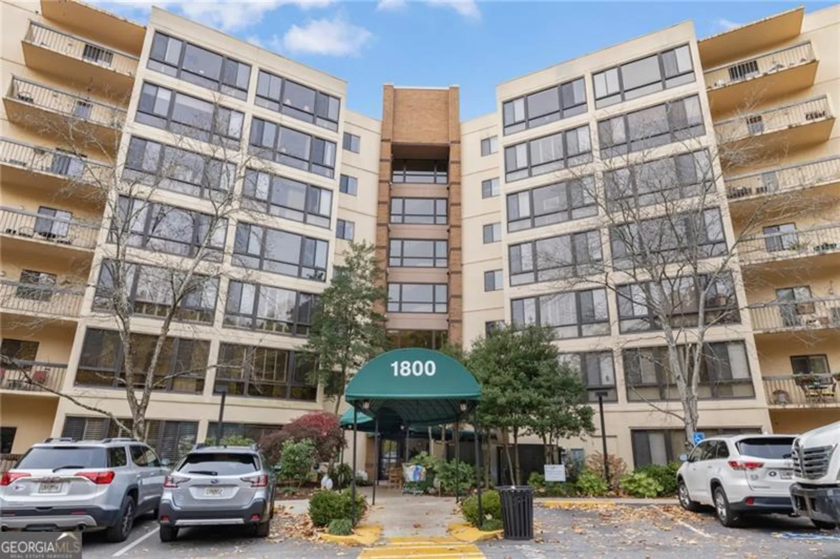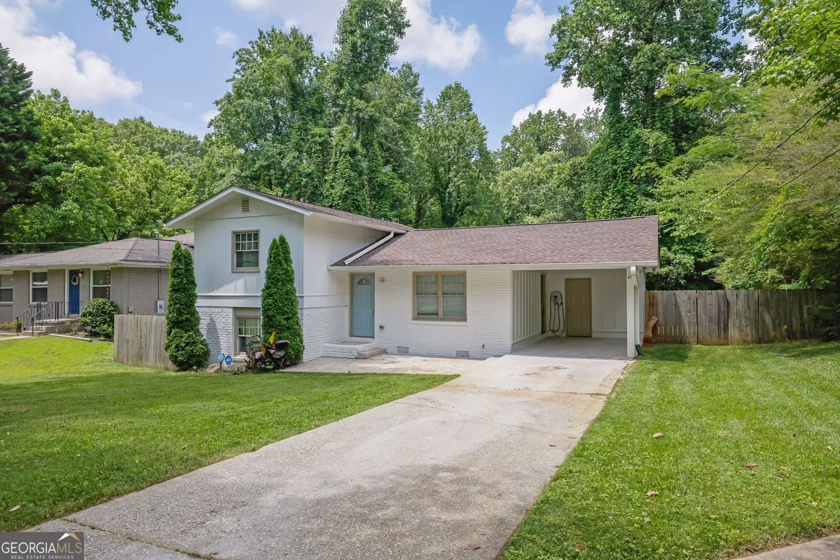1245 mclendon driveDecatur, GA 30033
1245 mclendon driveDecatur, GA 30033
Description
Charming 3-Bedroom Home with Flex Room Near Lindwood Neighborhood Welcome to this beautifully updated 3-bedroom, 2-bath home with an additional upstairs flex room-perfect for an office, game room, or potential fourth bedroom. Located just outside the sought-after Lindwood neighborhood, this property combines style, comfort, and convenience. Step inside to discover soaring 12-foot vaulted ceilings, gleaming hardwood floors, and brand-new carpet throughout. The freshly painted interior offers a modern and inviting atmosphere. The open-concept layout seamlessly connects the living areas, and French doors lead to a stunning outdoor space-bringing the outside in. The kitchen features elegant granite countertops and ample cabinetry, making it ideal for both everyday cooking and entertaining. Enjoy your private, fenced backyard from a newly constructed extra-large deck complete with a privacy wall and charming pergola-perfect for outdoor gatherings or quiet evenings. Conveniently located inside the perimeter, this home is just minutes from shopping, Emory University, the CDC, and offers easy access to I-285. Don't miss the opportunity to own this versatile and move-in ready home-schedule your showing today!
Property Details for 1245 McLendon Drive
- Subdivision ComplexOakhill Place
- Architectural StyleCraftsman
- Parking FeaturesKitchen Level, Parking Pad
- Property AttachedYes
LISTING UPDATED:
- StatusActive
- MLS #10528615
- Days on Site0
- Taxes$7,160.54 / year
- MLS TypeResidential
- Year Built1993
- Lot Size0.30 Acres
- CountryDeKalb
LISTING UPDATED:
- StatusActive
- MLS #10528615
- Days on Site0
- Taxes$7,160.54 / year
- MLS TypeResidential
- Year Built1993
- Lot Size0.30 Acres
- CountryDeKalb
Building Information for 1245 McLendon Drive
- StoriesOne and One Half
- Year Built1993
- Lot Size0.3000 Acres
Payment Calculator
Term
Interest
Home Price
Down Payment
The Payment Calculator is for illustrative purposes only. Read More
Property Information for 1245 McLendon Drive
Summary
Location and General Information
- Community Features: None
- Directions: Please use GPS
- Coordinates: 33.816211,-84.260207
School Information
- Elementary School: Laurel Ridge
- Middle School: Druid Hills
- High School: Druid Hills
Taxes and HOA Information
- Parcel Number: 18 117 01 198
- Tax Year: 23
- Association Fee Includes: None
Virtual Tour
Parking
- Open Parking: Yes
Interior and Exterior Features
Interior Features
- Cooling: Central Air
- Heating: Central
- Appliances: Dishwasher, Dryer, Washer
- Basement: None
- Fireplace Features: Gas Starter
- Flooring: Carpet, Hardwood
- Interior Features: Double Vanity, Master On Main Level, Vaulted Ceiling(s)
- Levels/Stories: One and One Half
- Kitchen Features: Breakfast Bar, Kitchen Island, Solid Surface Counters
- Foundation: Block
- Main Bedrooms: 3
- Bathrooms Total Integer: 2
- Main Full Baths: 2
- Bathrooms Total Decimal: 2
Exterior Features
- Construction Materials: Brick
- Patio And Porch Features: Deck
- Roof Type: Other
- Laundry Features: Other
- Pool Private: No
Property
Utilities
- Sewer: Public Sewer
- Utilities: Sewer Connected
- Water Source: Public
- Electric: 220 Volts
Property and Assessments
- Home Warranty: Yes
- Property Condition: Resale
Green Features
Lot Information
- Above Grade Finished Area: 1613
- Common Walls: No Common Walls
- Lot Features: Private
Multi Family
- Number of Units To Be Built: Square Feet
Rental
Rent Information
- Land Lease: Yes
Public Records for 1245 McLendon Drive
Tax Record
- 23$7,160.54 ($596.71 / month)
Home Facts
- Beds4
- Baths2
- Total Finished SqFt1,613 SqFt
- Above Grade Finished1,613 SqFt
- StoriesOne and One Half
- Lot Size0.3000 Acres
- StyleSingle Family Residence
- Year Built1993
- APN18 117 01 198
- CountyDeKalb
- Fireplaces1


