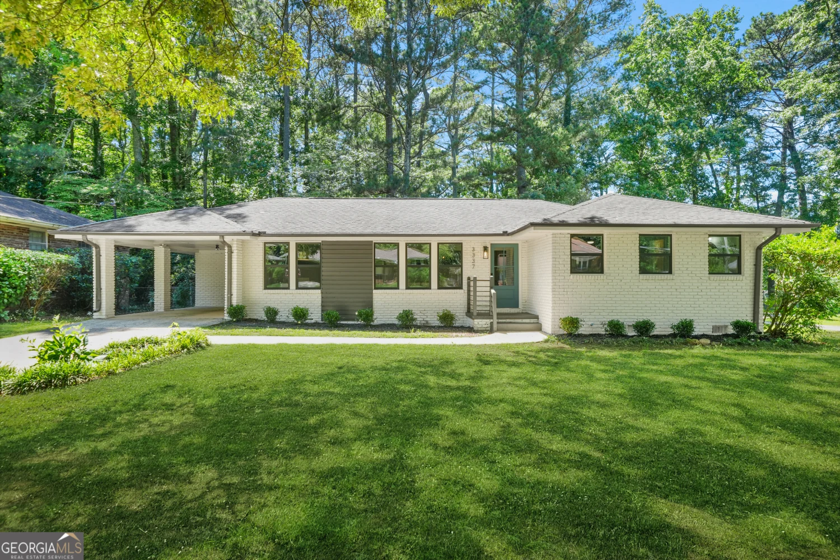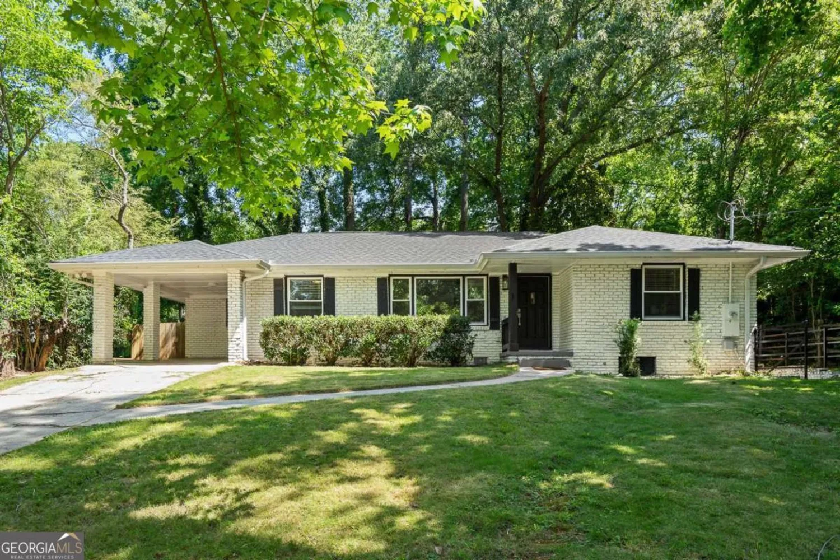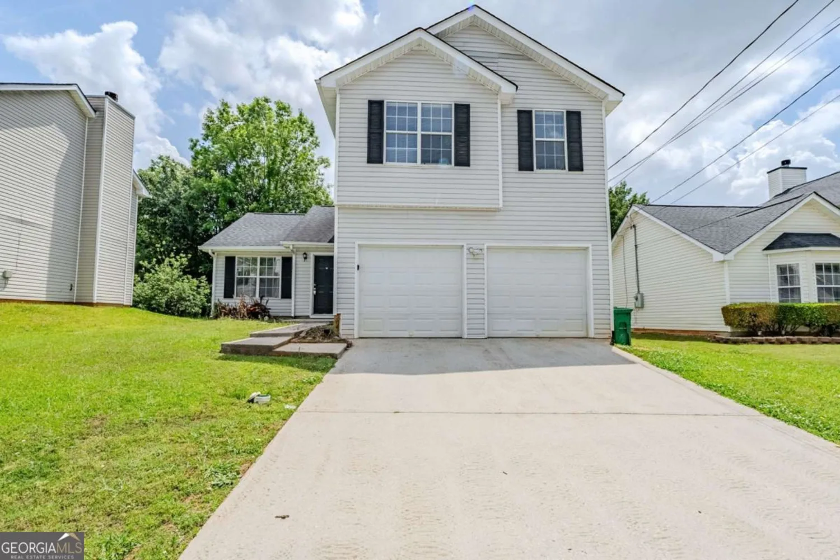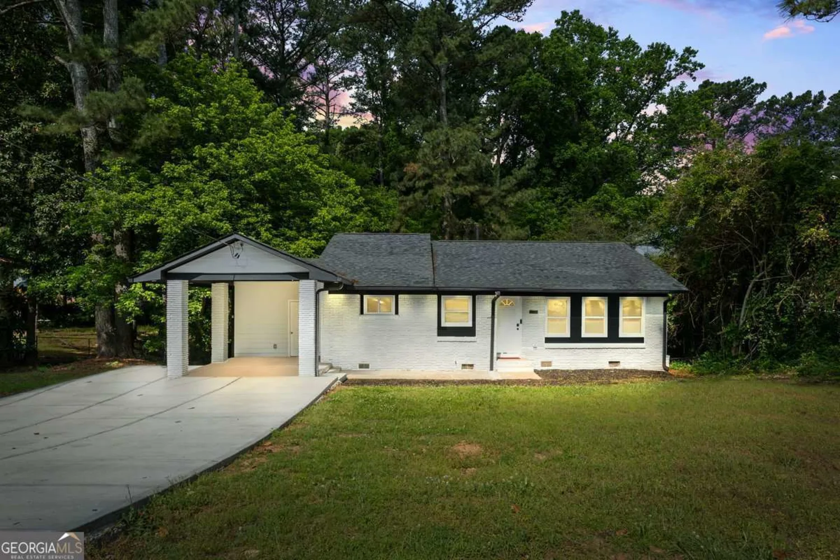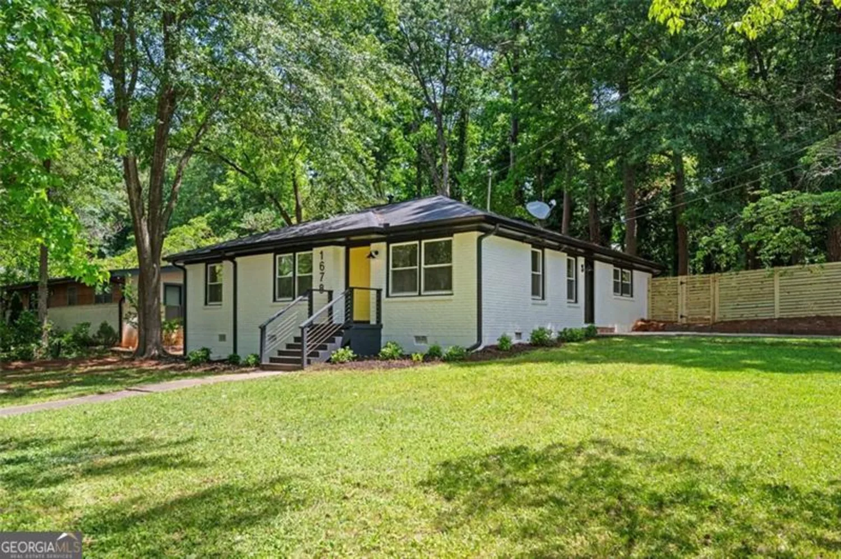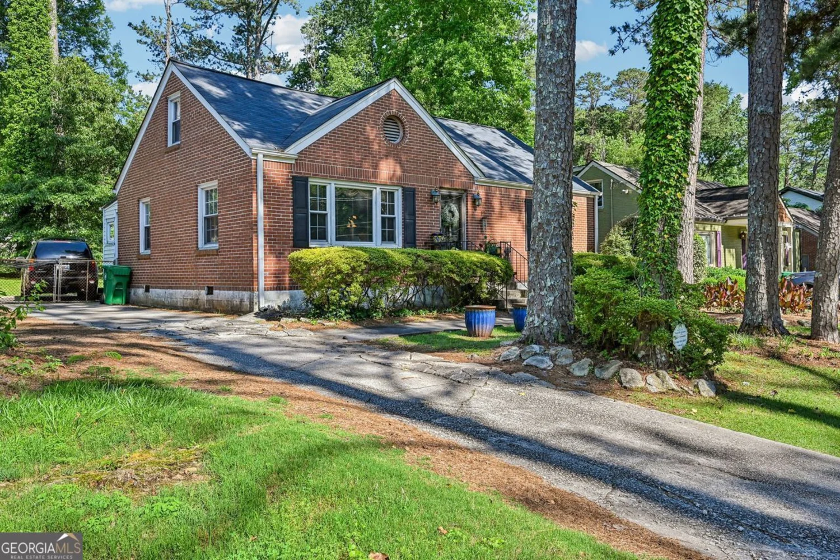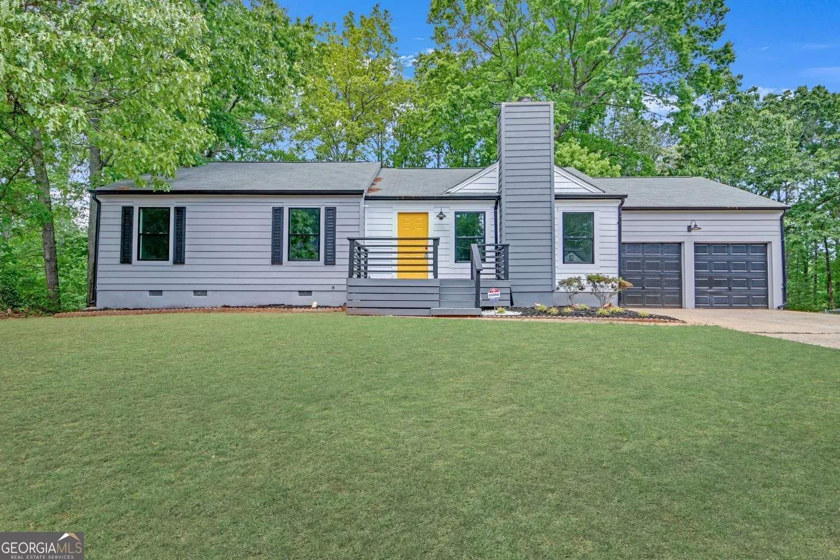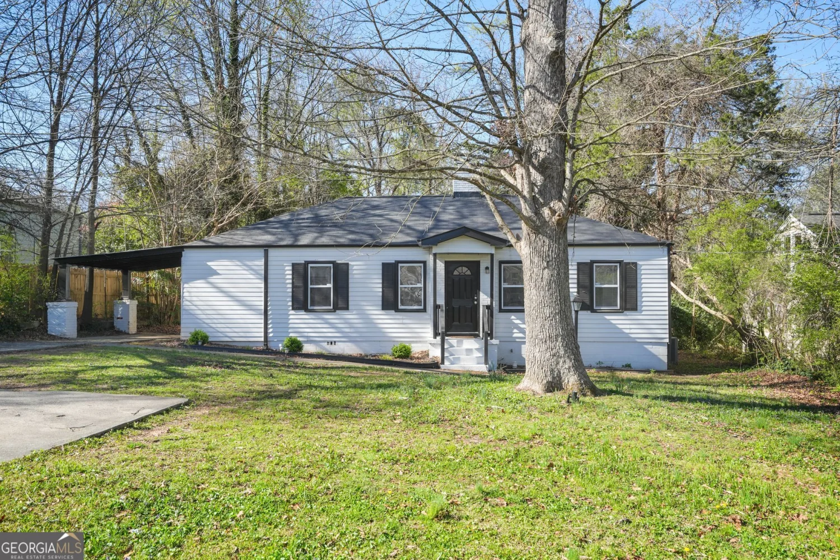2813 white oak laneDecatur, GA 30032
2813 white oak laneDecatur, GA 30032
Description
SELLER OFFERING $10,000 TOWARDS BUYER CLOSING COST OR BUY DOWN RATE. Situated in the gated community of White Oak at East Lake, this exceptional townhome offers the perfect blend of an open concept floorpan, comfort, and low-maintenance living all within minutes of Decatur's most beloved spots. Thoughtfully designed across three spacious levels, this home features 3 full bedrooms, 2 full bathrooms, 2 half bathrooms, + LARGE versatile flex space. The airy layout is enhanced by a stylish mix of rich dark hardwoods and plush carpeting throughout.The kitchen is both stylish and functional, featuring a large granite island, tons of countertop space, stainless steel appliances and a walk-in pantry. It opens seamlessly to the dining and living areas perfect for hosting or cozy nights in. The living room is anchored by a gas fireplace and built-in mantle, creating a welcoming focal point. Step outside to your private, tree-lined balcony an ideal space for morning coffee or relaxed evening gatherings. Upstairs, the oversized primary suite offers dual vanities, separate soaking tub, glass shower, and a generous walk-in closet. Two additional bedrooms with walk-in closets and a laundry area complete the upper level. Downstairs, a flexible terrace-level space with a full bath and walk-in closet can function as a fourth bedroom, home office, gym, or media room. A spacious two-car garage with remote entry and space for additional storage adds to the home's convenience. You're just minutes from scenic parks like Shoals Creek, Belvedere, and White Oak, plus top destinations like Agnes Scott College, Emory University, and the DeKalb Farmers Market. Enjoy unbeatable access to Hosea + 2nd, Downtown Kirkwood, and the vibrant dining scene at Downtown Decatur, where you'll find local favorites, charming boutiques, and lively community events. And with Downtown/Midtown Atlanta less than 20 minutes away, your commuteCoor weekend plansCoare always within easy reach. Investor-friendly with no rental restrictions, this stylish, move-in-ready townhome offers unbeatable value in one of Decatur's most desirable gated communities. This home qualifies for a grant program and 100% no PMI (no income limit) with the preferred lender.
Property Details for 2813 White Oak Lane
- Subdivision ComplexWhite Oak/East Lake Ph 1
- Architectural StyleBrick 4 Side
- ExteriorBalcony
- Parking FeaturesAttached, Garage, Garage Door Opener
- Property AttachedYes
LISTING UPDATED:
- StatusActive
- MLS #10504442
- Days on Site34
- Taxes$4,692 / year
- HOA Fees$2,160 / month
- MLS TypeResidential
- Year Built2016
- Lot Size0.05 Acres
- CountryDeKalb
LISTING UPDATED:
- StatusActive
- MLS #10504442
- Days on Site34
- Taxes$4,692 / year
- HOA Fees$2,160 / month
- MLS TypeResidential
- Year Built2016
- Lot Size0.05 Acres
- CountryDeKalb
Building Information for 2813 White Oak Lane
- StoriesThree Or More
- Year Built2016
- Lot Size0.0500 Acres
Payment Calculator
Term
Interest
Home Price
Down Payment
The Payment Calculator is for illustrative purposes only. Read More
Property Information for 2813 White Oak Lane
Summary
Location and General Information
- Community Features: Gated
- Directions: Turn left to merge onto I-20 E, Take exit 61B for GA-260/Glenwood Ave, Use the left lane to take the ramp to GA-260 E/Glenwood Ave SE, Turn left onto GA-260 E/Glenwood Ave SE, Continue on Welika Dr. Drive to White Oak Ln in Belvedere Park, Turn left onto Welika Dr, Welika Dr turns slightly left and
- Coordinates: 33.743582,-84.274926
School Information
- Elementary School: Peachcrest
- Middle School: Mary Mcleod Bethune
- High School: Towers
Taxes and HOA Information
- Parcel Number: 15 184 20 057
- Tax Year: 2024
- Association Fee Includes: Maintenance Structure, Private Roads, Reserve Fund, Trash
Virtual Tour
Parking
- Open Parking: No
Interior and Exterior Features
Interior Features
- Cooling: Central Air
- Heating: Central
- Appliances: Dishwasher
- Basement: None
- Fireplace Features: Living Room
- Flooring: Hardwood
- Interior Features: Walk-In Closet(s)
- Levels/Stories: Three Or More
- Window Features: Double Pane Windows
- Kitchen Features: Breakfast Bar, Walk-in Pantry
- Foundation: Slab
- Total Half Baths: 2
- Bathrooms Total Integer: 4
- Bathrooms Total Decimal: 3
Exterior Features
- Construction Materials: Brick
- Patio And Porch Features: Patio
- Roof Type: Other
- Security Features: Carbon Monoxide Detector(s), Gated Community, Smoke Detector(s)
- Laundry Features: In Hall, Upper Level
- Pool Private: No
- Other Structures: Gazebo
Property
Utilities
- Sewer: Public Sewer
- Utilities: Electricity Available, Natural Gas Available, Sewer Available, Water Available
- Water Source: Public
Property and Assessments
- Home Warranty: Yes
- Property Condition: Resale
Green Features
Lot Information
- Common Walls: 2+ Common Walls
- Lot Features: Private
Multi Family
- Number of Units To Be Built: Square Feet
Rental
Rent Information
- Land Lease: Yes
Public Records for 2813 White Oak Lane
Tax Record
- 2024$4,692.00 ($391.00 / month)
Home Facts
- Beds3
- Baths2
- StoriesThree Or More
- Lot Size0.0500 Acres
- StyleTownhouse
- Year Built2016
- APN15 184 20 057
- CountyDeKalb
- Fireplaces1


