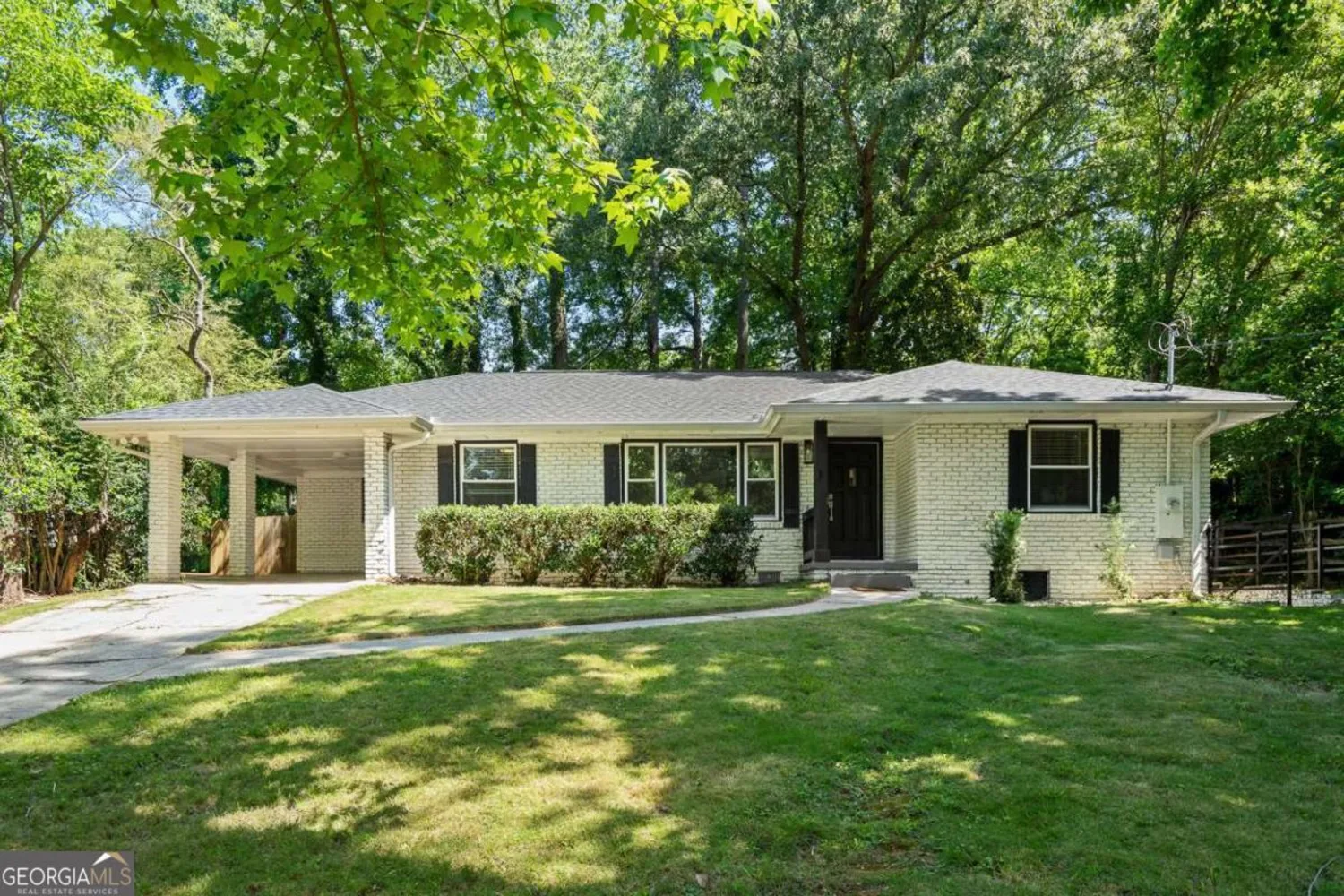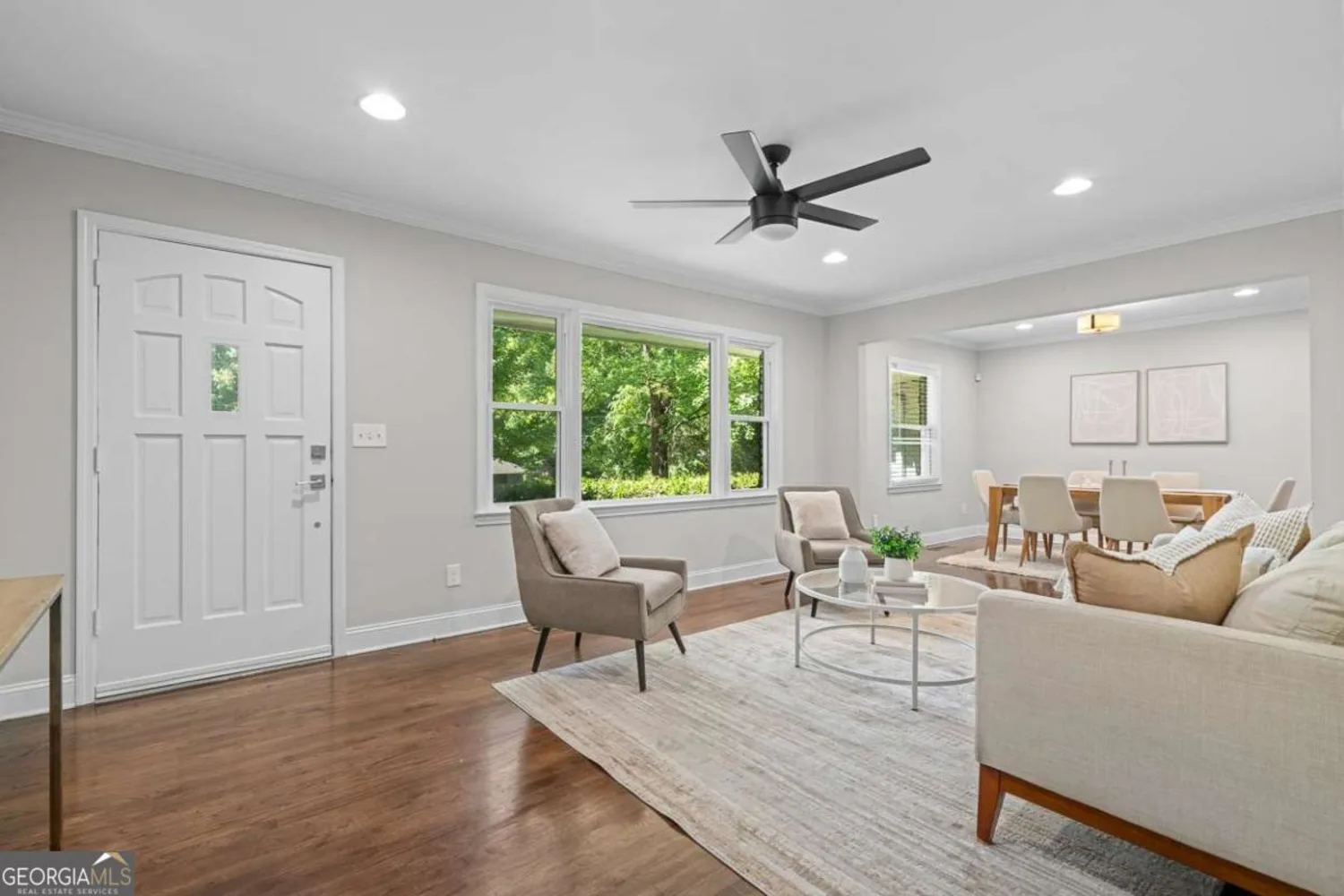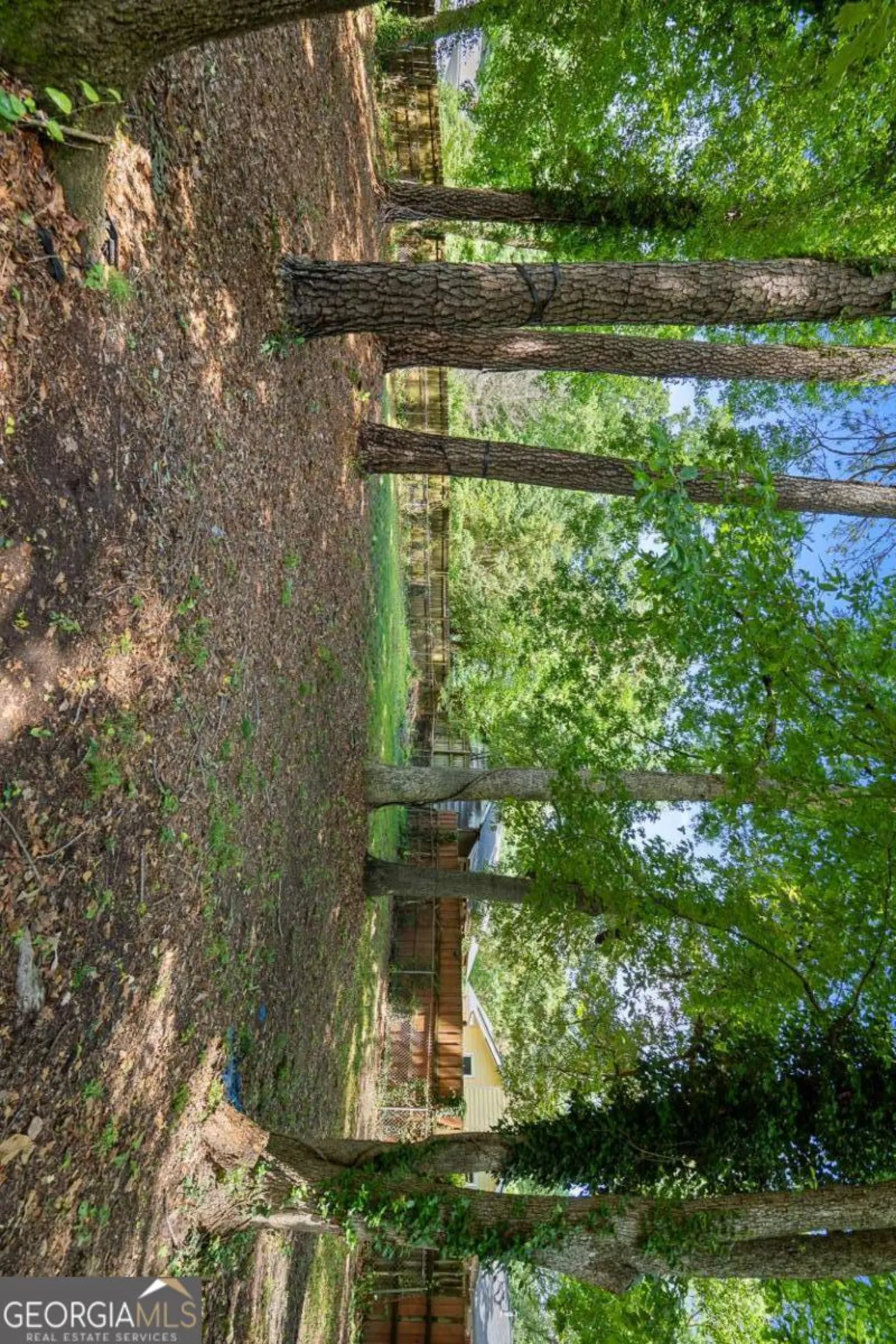3180 rehoboth driveDecatur, GA 30033
3180 rehoboth driveDecatur, GA 30033
Description
Welcome to your dream home in the highly sought-after Lindmoor Woods neighborhood! This beautifully renovated 3-bedroom, 2-bath ranch offers 1,467 square feet of thoughtfully designed living space on a spacious lot perfect for outdoor living and entertaining. Step inside to discover a bright, open floor plan featuring fresh interior paint, stylish flooring, and modern finishes throughout. The updated kitchen boasts sleek countertops, stainless steel appliances, and ample cabinet space-ideal for both everyday living and hosting. The inviting family room flows effortlessly into the dining area, creating a warm and functional space for gatherings. Retreat to the private primary suite with an updated en-suite bath, while two additional bedrooms provide flexibility for guests, a home office, or a growing family. Outside, enjoy the large backyard-ideal for gardening, play, or future expansion. Positioned within the boundaries of highly rated schools, including Laurel Ridge Elementary and Druid Hills Middle and High Schools. Conveniently located near major highways, shopping, dining, and recreational options, this home offers the perfect balance of suburban tranquility and urban convenience. Optional swim/tennis available at nearby Lindmoor Woods Club.
Property Details for 3180 Rehoboth Drive
- Subdivision ComplexLindmoor Woods
- Architectural StyleBrick 4 Side, Ranch, Traditional
- Num Of Parking Spaces2
- Parking FeaturesCarport
- Property AttachedYes
LISTING UPDATED:
- StatusActive
- MLS #10529361
- Days on Site2
- Taxes$5,437 / year
- MLS TypeResidential
- Year Built1959
- Lot Size0.39 Acres
- CountryDeKalb
LISTING UPDATED:
- StatusActive
- MLS #10529361
- Days on Site2
- Taxes$5,437 / year
- MLS TypeResidential
- Year Built1959
- Lot Size0.39 Acres
- CountryDeKalb
Building Information for 3180 Rehoboth Drive
- StoriesOne
- Year Built1959
- Lot Size0.3900 Acres
Payment Calculator
Term
Interest
Home Price
Down Payment
The Payment Calculator is for illustrative purposes only. Read More
Property Information for 3180 Rehoboth Drive
Summary
Location and General Information
- Community Features: Sidewalks, Street Lights, Near Public Transport, Walk To Schools, Near Shopping
- Directions: GPS Friendly!
- View: City
- Coordinates: 33.820382,-84.258983
School Information
- Elementary School: Laurel Ridge
- Middle School: Druid Hills
- High School: Druid Hills
Taxes and HOA Information
- Parcel Number: 18 145 05 052
- Tax Year: 2024
- Association Fee Includes: None
Virtual Tour
Parking
- Open Parking: No
Interior and Exterior Features
Interior Features
- Cooling: Ceiling Fan(s), Central Air
- Heating: Central, Natural Gas
- Appliances: Dishwasher, Dryer, Microwave, Refrigerator, Washer
- Basement: Unfinished
- Flooring: Carpet, Hardwood, Tile
- Interior Features: High Ceilings, Master On Main Level, Split Bedroom Plan
- Levels/Stories: One
- Window Features: Double Pane Windows
- Kitchen Features: Breakfast Room, Pantry, Solid Surface Counters
- Foundation: Slab
- Main Bedrooms: 3
- Bathrooms Total Integer: 2
- Main Full Baths: 2
- Bathrooms Total Decimal: 2
Exterior Features
- Construction Materials: Brick
- Fencing: Back Yard, Fenced, Privacy, Wood
- Patio And Porch Features: Patio
- Roof Type: Composition
- Security Features: Smoke Detector(s)
- Laundry Features: Common Area, In Hall
- Pool Private: No
Property
Utilities
- Sewer: Public Sewer
- Utilities: Cable Available, Electricity Available, High Speed Internet, Natural Gas Available, Phone Available, Sewer Available, Underground Utilities, Water Available
- Water Source: Public
Property and Assessments
- Home Warranty: Yes
- Property Condition: Resale
Green Features
Lot Information
- Above Grade Finished Area: 1467
- Common Walls: No Common Walls
- Lot Features: Level, Private
Multi Family
- Number of Units To Be Built: Square Feet
Rental
Rent Information
- Land Lease: Yes
Public Records for 3180 Rehoboth Drive
Tax Record
- 2024$5,437.00 ($453.08 / month)
Home Facts
- Beds3
- Baths2
- Total Finished SqFt1,467 SqFt
- Above Grade Finished1,467 SqFt
- StoriesOne
- Lot Size0.3900 Acres
- StyleSingle Family Residence
- Year Built1959
- APN18 145 05 052
- CountyDeKalb
Similar Homes
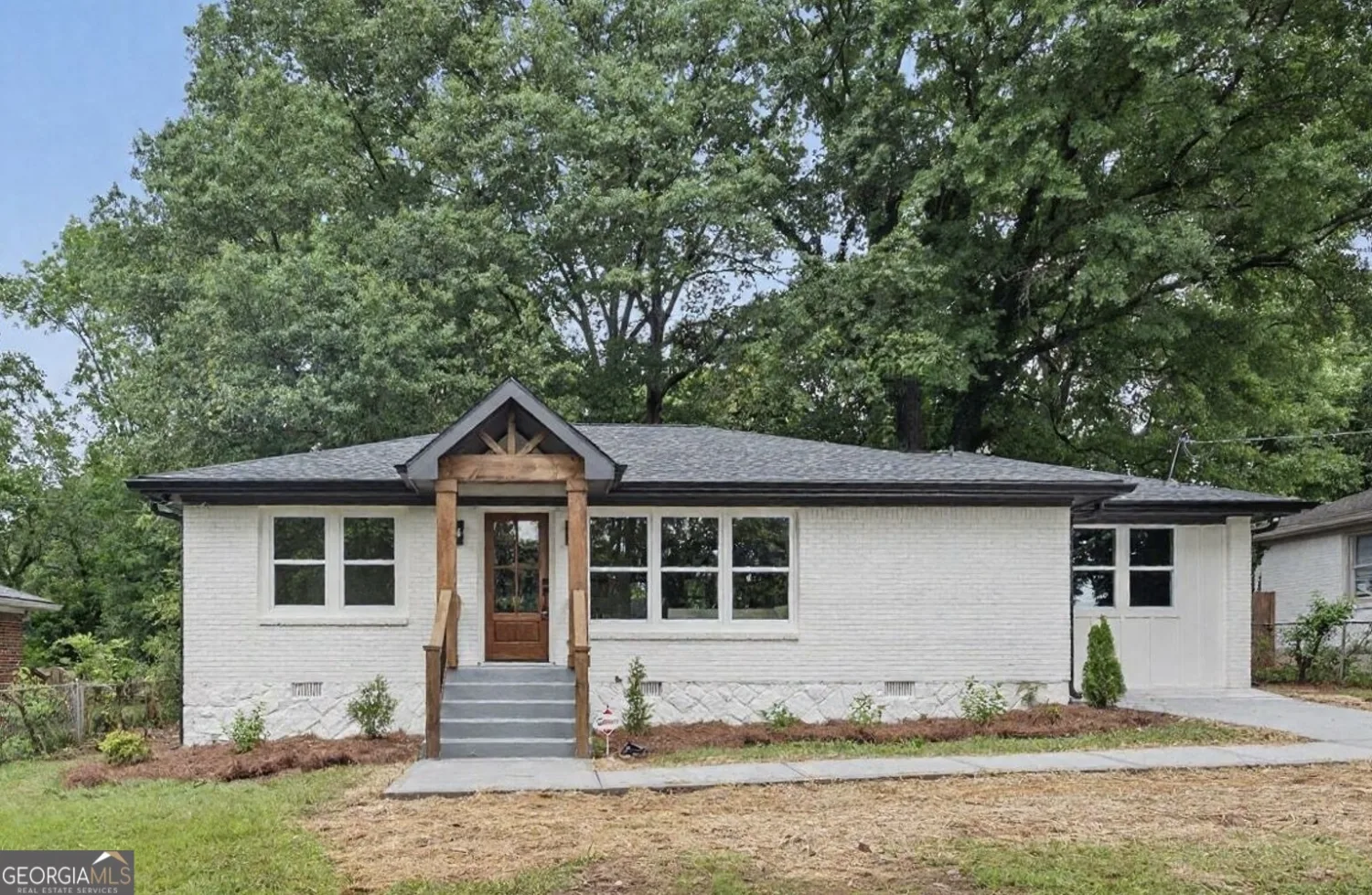
2244 ALPHA
Decatur, GA 30032
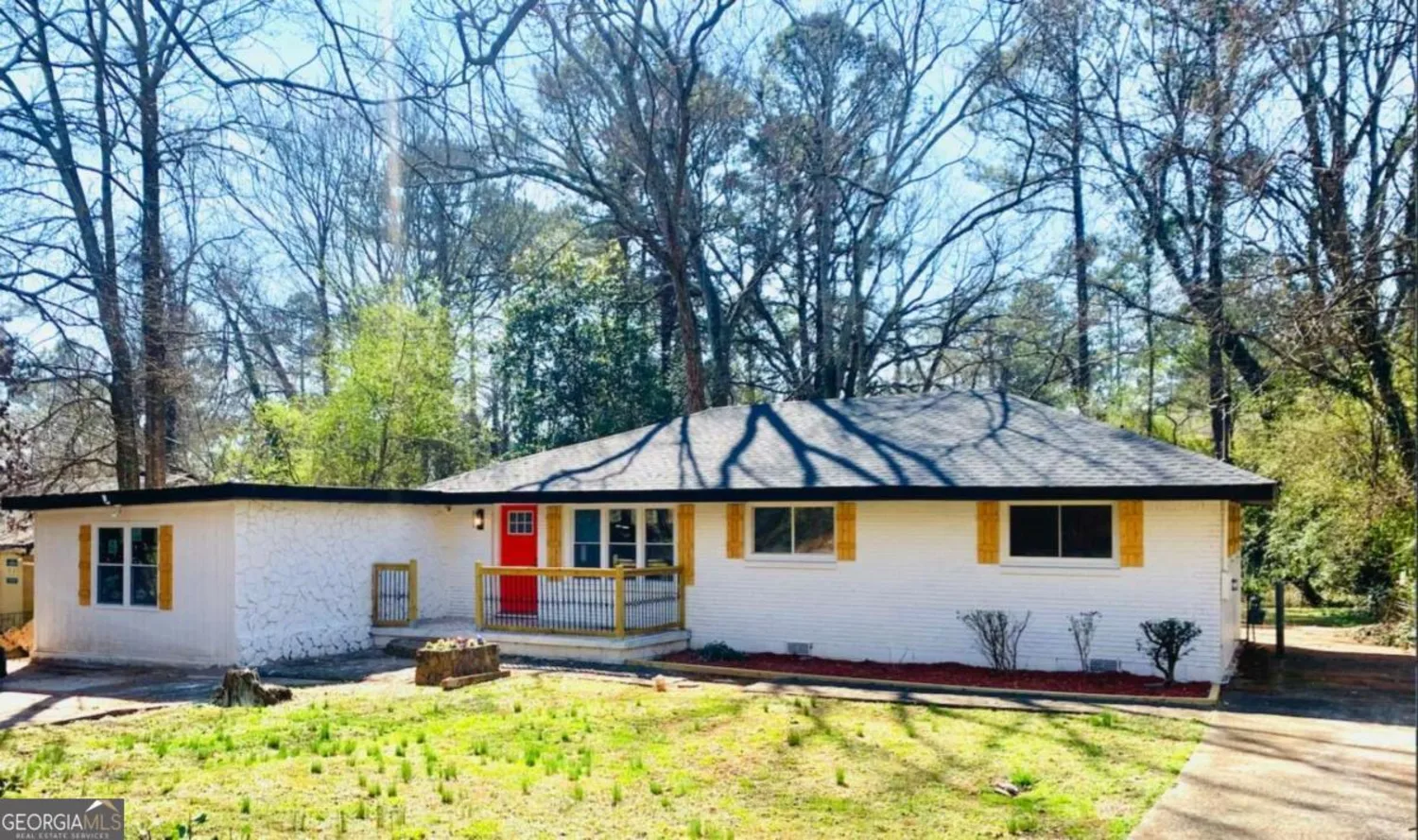
1807 W Austin Road
Decatur, GA 30032
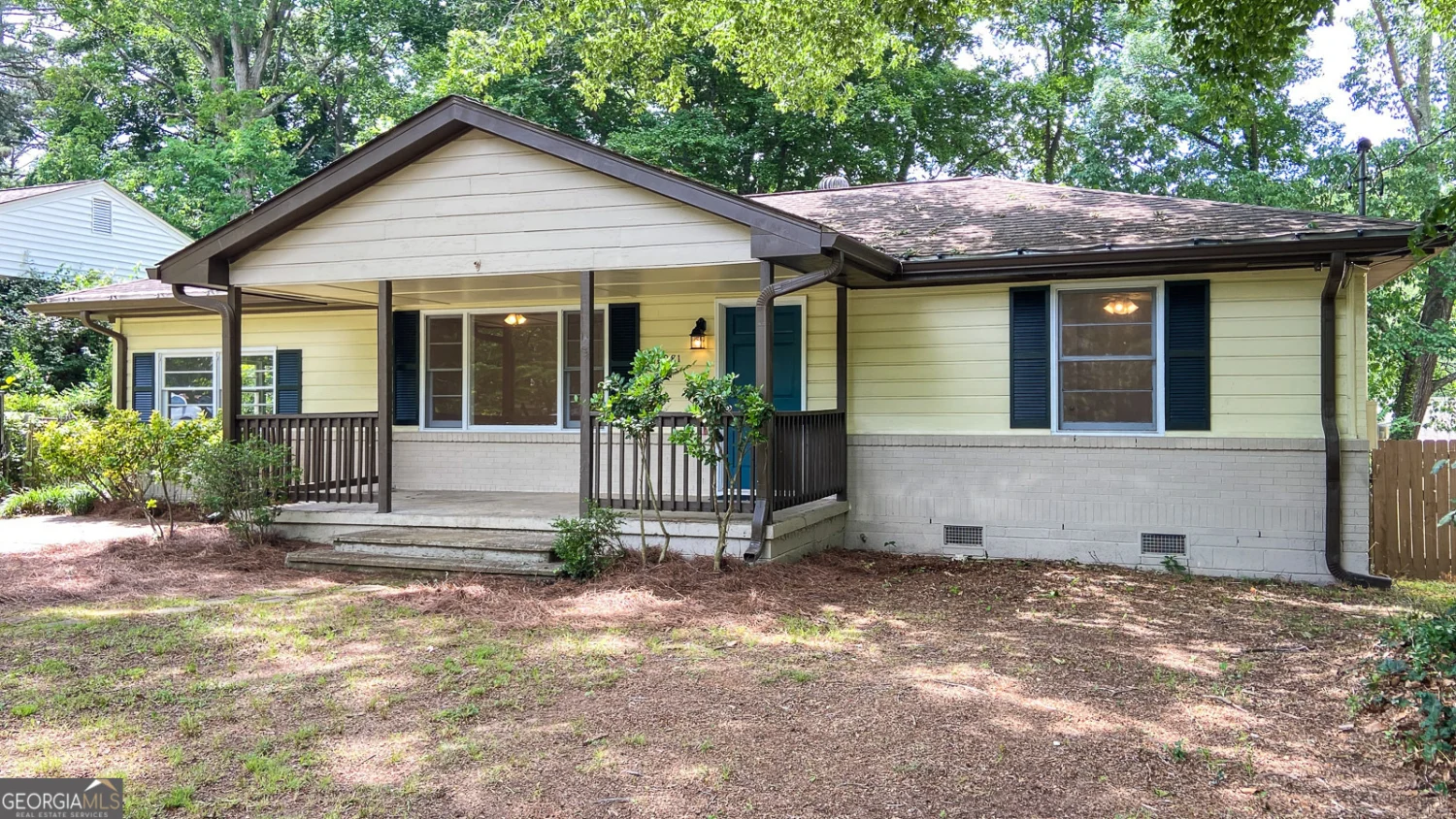
2981 Judylyn Drive
Decatur, GA 30033
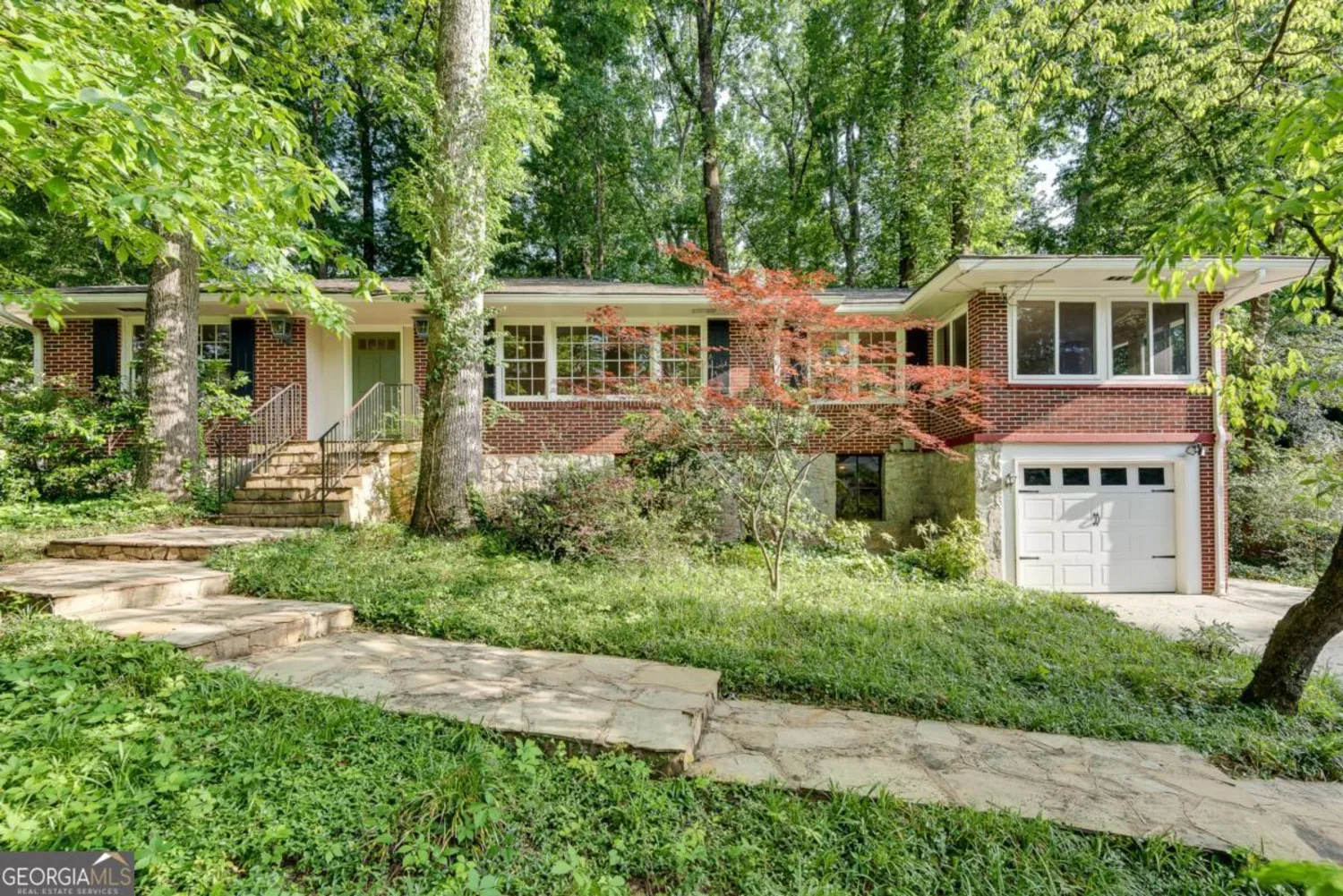
2167 Tanglewood Road
Decatur, GA 30033
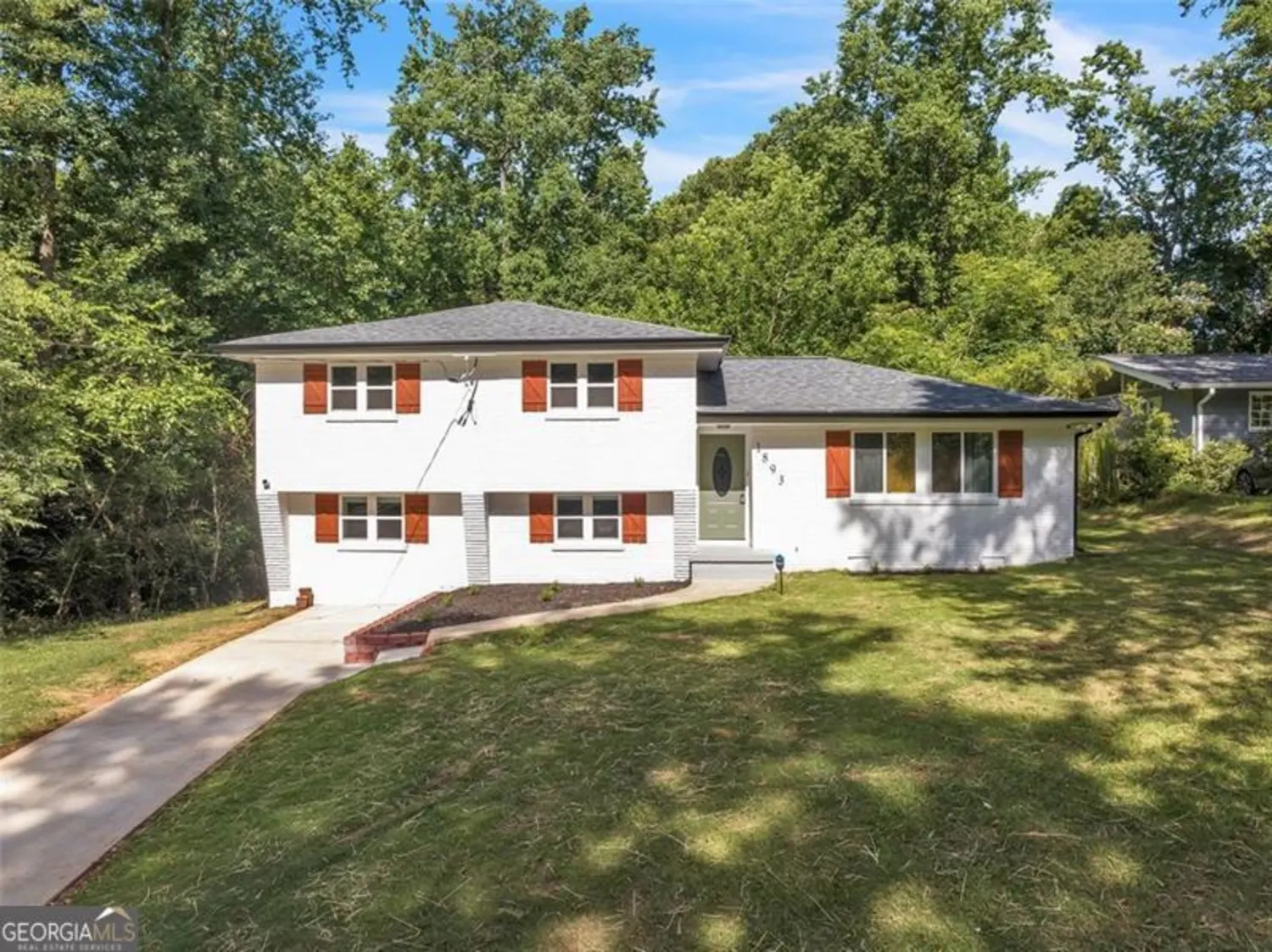
1893 BURNING TREE Drive
Decatur, GA 30032
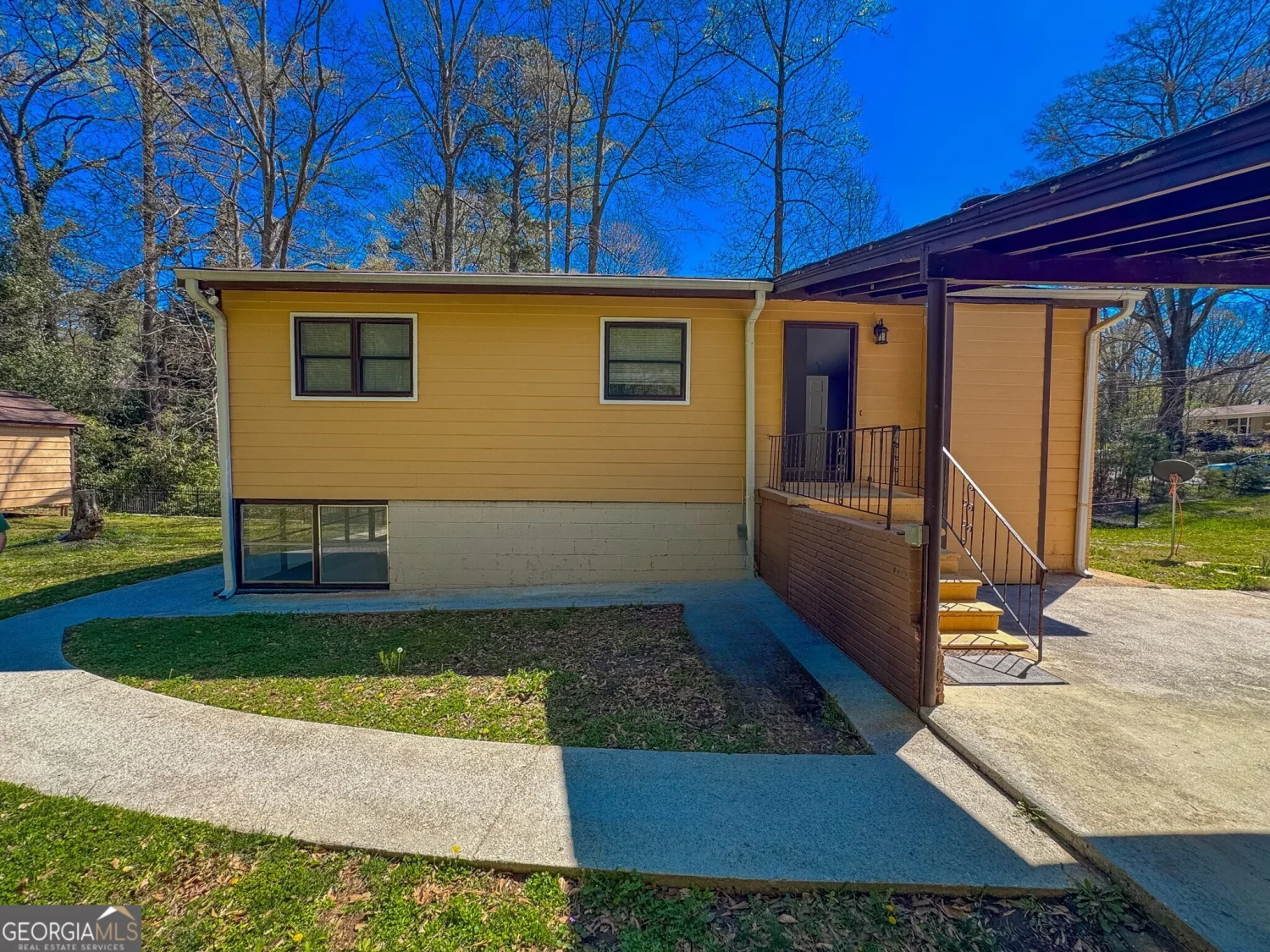
3082 Dove Way
Decatur, GA 30033
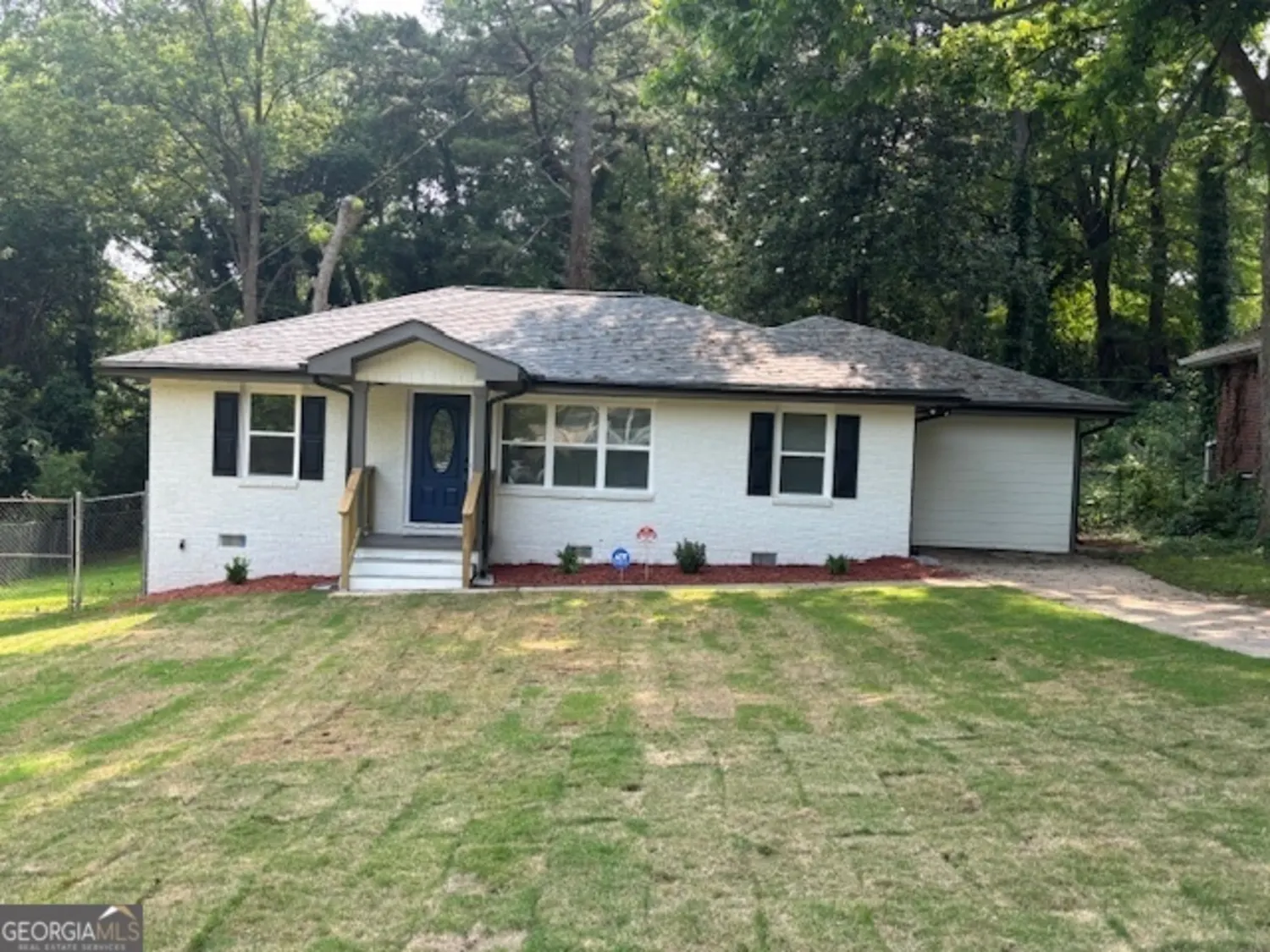
2349 Ousley Court
Decatur, GA 30032
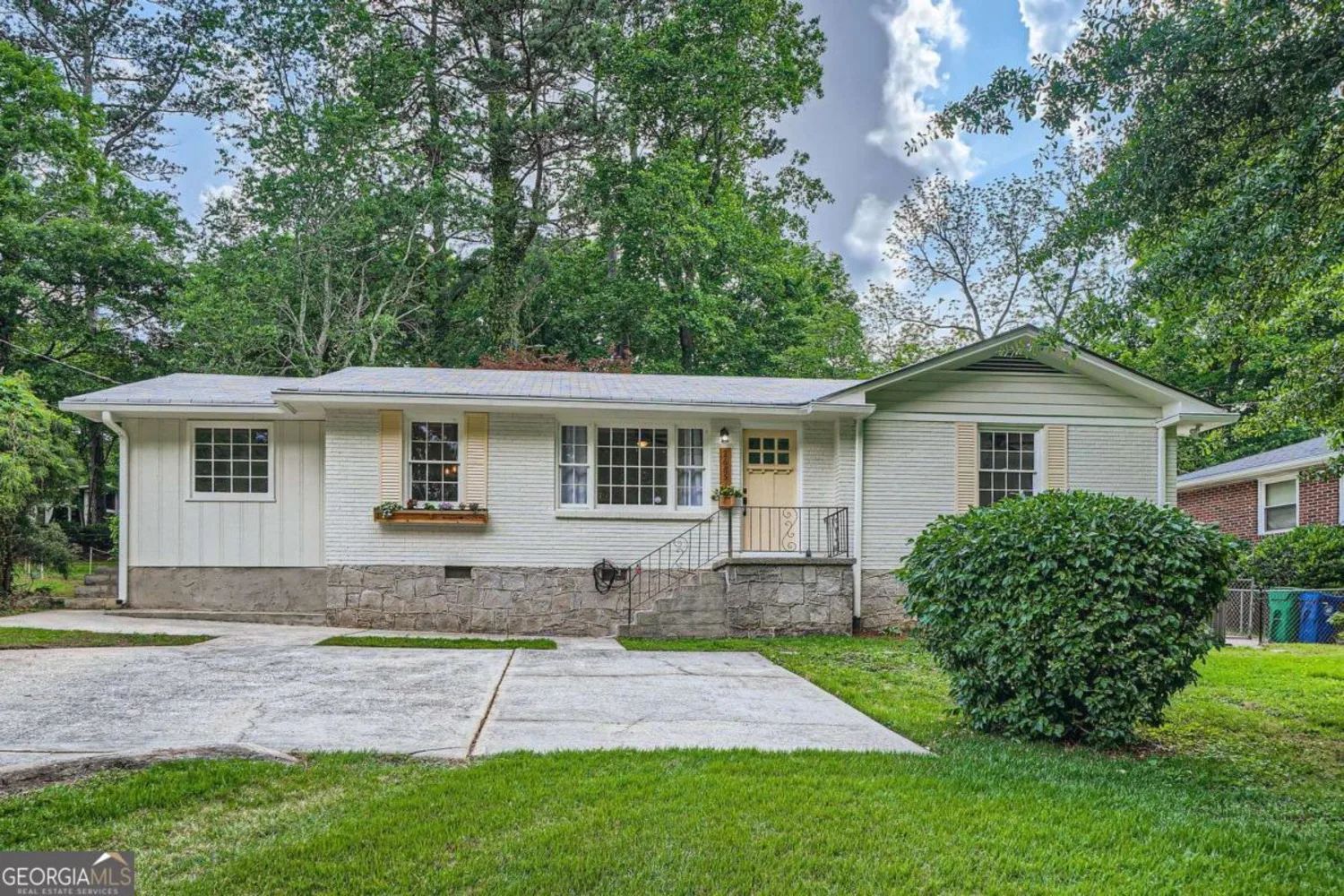
2685 Harrington Drive
Decatur, GA 30033
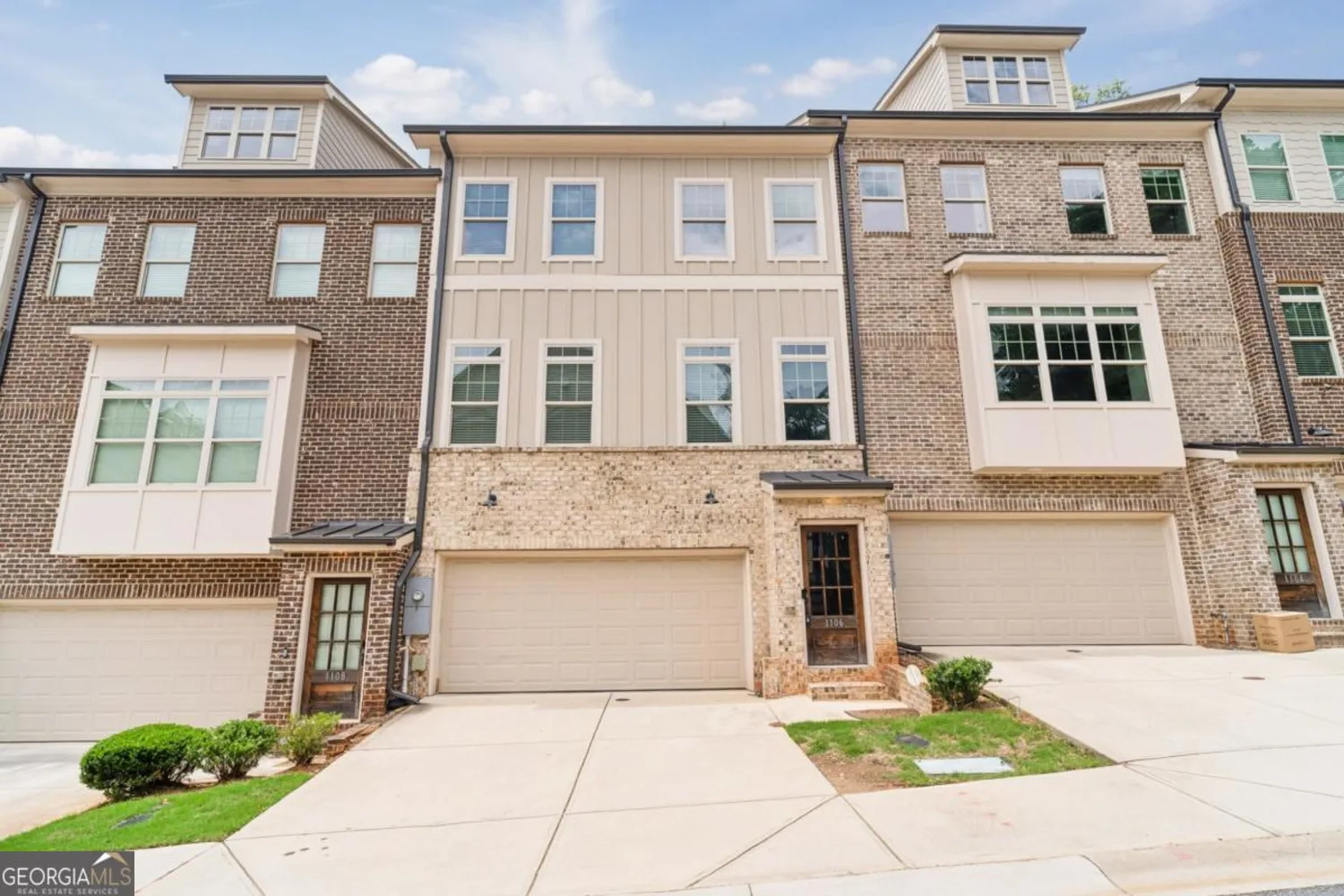
1106 Bakary Court
Decatur, GA 30032


