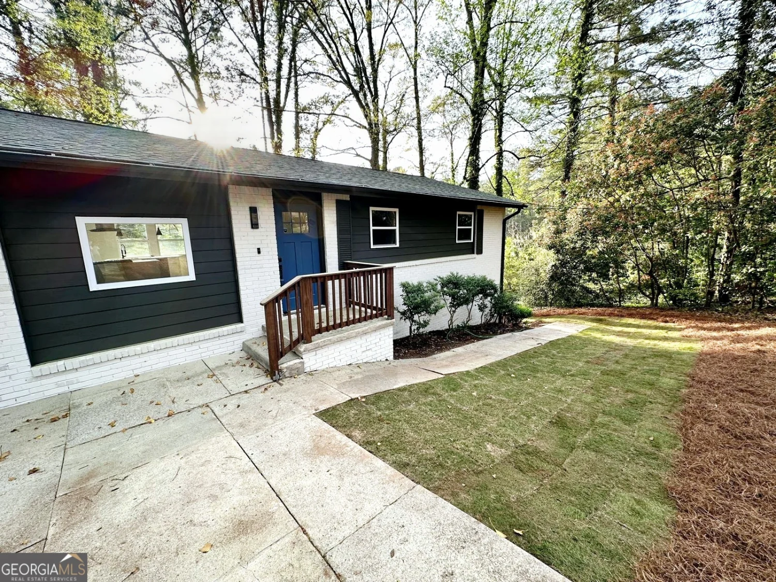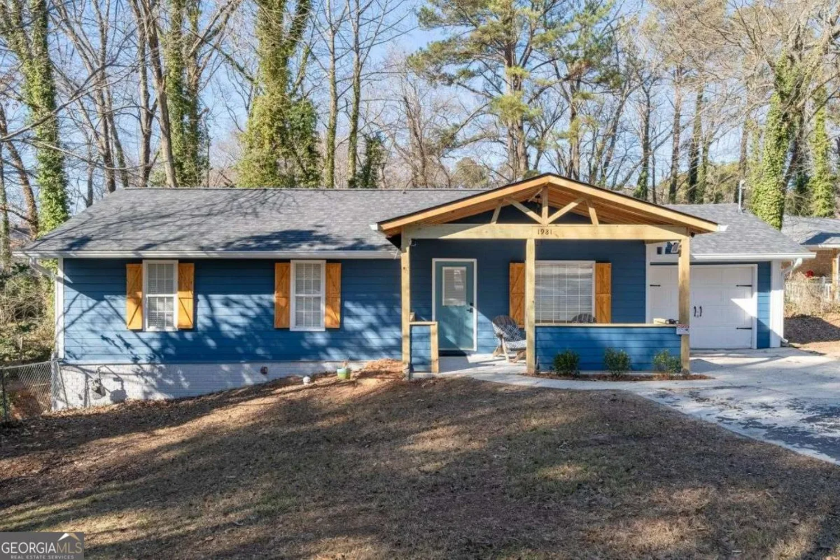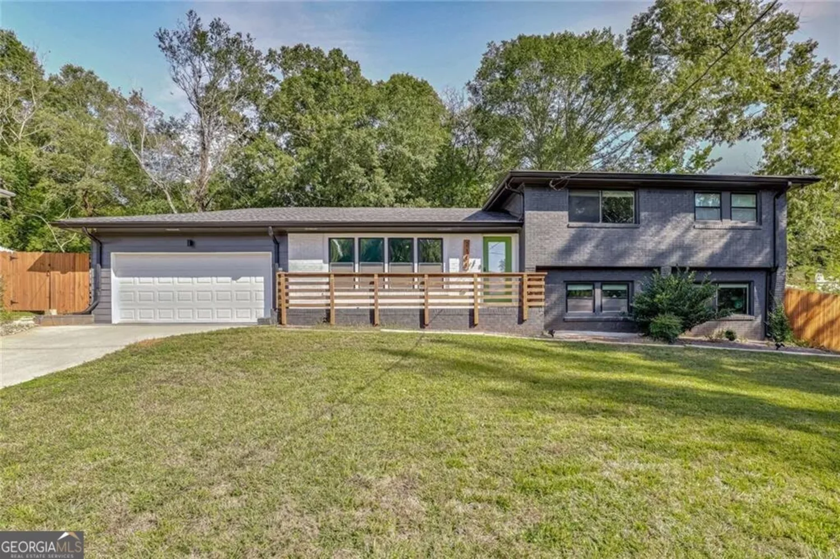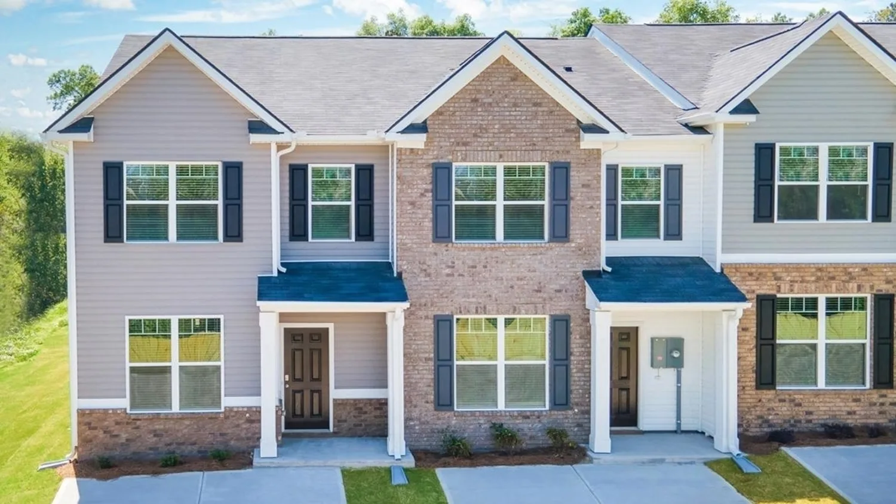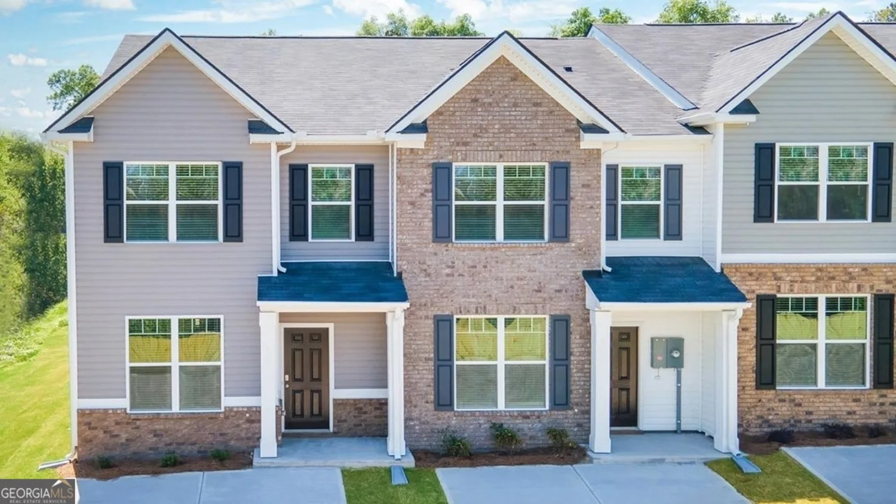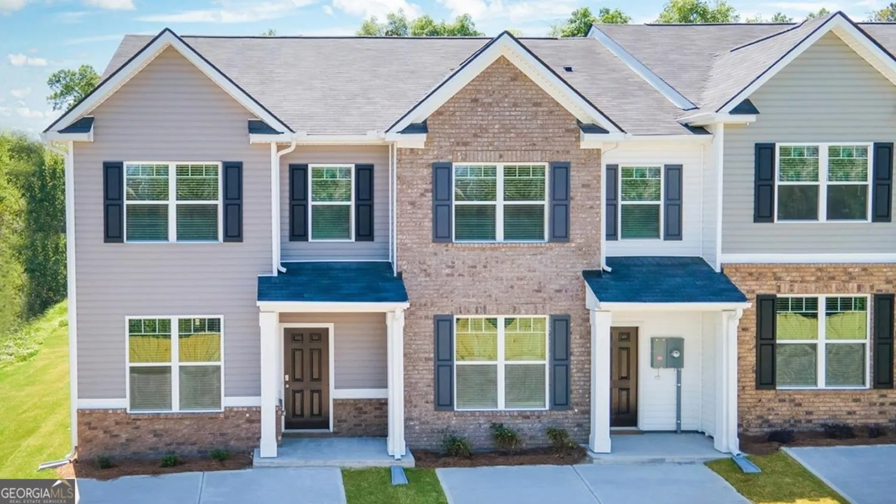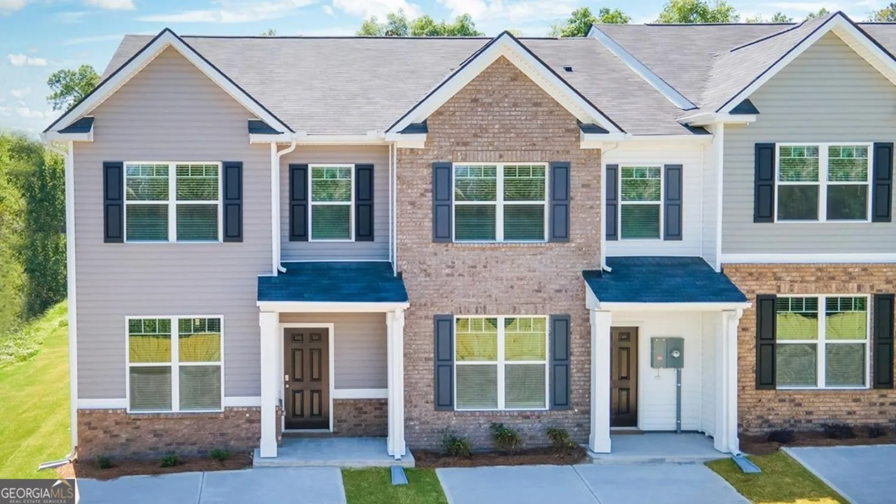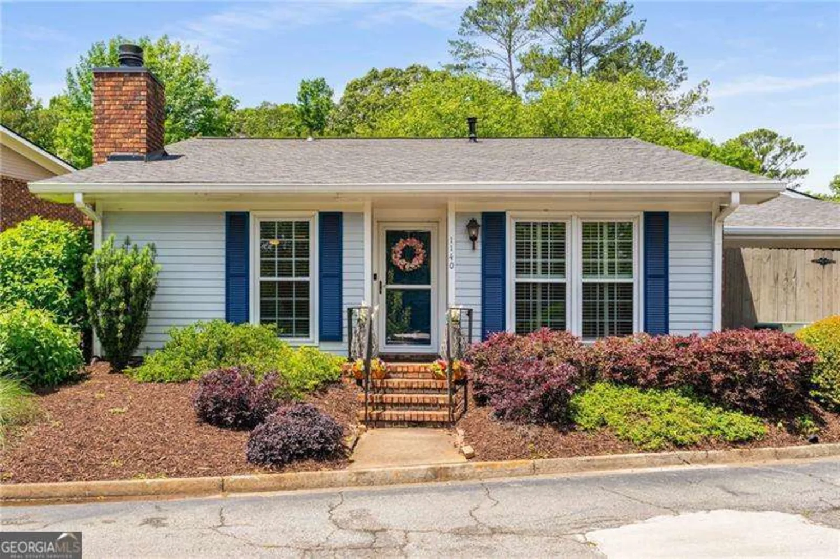3082 dove wayDecatur, GA 30033
3082 dove wayDecatur, GA 30033
Description
Welcome to this well-maintained 4 bedroom, 2 bathroom home offering 1,600 sq ft of flexible living space in a quiet, convenient Decatur neighborhood just minutes from shopping, dining, and major highways. Situated on a flat lot with ample parking and an outdoor storage shed, this home features an open-concept main level with a spacious living room, dining area, and kitchen anchored by a cozy fireplace. Three bedrooms and a full bath complete the upstairs layout. Downstairs, you'll find a full in-law or teen suite complete with its own kitchen, living area, bedroom, and full bathroom ideal for multigenerational living, rental income, or guest privacy. The home is well insulated for low utility costs, and several appliances have been recently updated. Don't miss this unique opportunity to own a versatile property in a peaceful, central Decatur location!
Property Details for 3082 Dove Way
- Subdivision ComplexNone
- Architectural StyleTraditional
- ExteriorOther
- Parking FeaturesCarport
- Property AttachedYes
LISTING UPDATED:
- StatusActive
- MLS #10525364
- Days on Site14
- Taxes$6,965 / year
- MLS TypeResidential
- Year Built1956
- Lot Size0.26 Acres
- CountryDeKalb
LISTING UPDATED:
- StatusActive
- MLS #10525364
- Days on Site14
- Taxes$6,965 / year
- MLS TypeResidential
- Year Built1956
- Lot Size0.26 Acres
- CountryDeKalb
Building Information for 3082 Dove Way
- StoriesTwo
- Year Built1956
- Lot Size0.2600 Acres
Payment Calculator
Term
Interest
Home Price
Down Payment
The Payment Calculator is for illustrative purposes only. Read More
Property Information for 3082 Dove Way
Summary
Location and General Information
- Community Features: None
- Directions: From 285 take the Lawrenceville Hwy exit and go SW down Lawrenceville Hwy and make a left onto McClendon Dr. Take McClendon Dr to make a right onto Flamingo Dr and left onto Sparrow Ln. Dove Way is on your left and the property is the first home on the left.
- View: Seasonal View
- Coordinates: 33.816329,-84.263088
School Information
- Elementary School: Laurel Ridge
- Middle School: Druid Hills
- High School: Druid Hills
Taxes and HOA Information
- Parcel Number: 18 116 13 061
- Tax Year: 2024
- Association Fee Includes: None
- Tax Lot: 61
Virtual Tour
Parking
- Open Parking: No
Interior and Exterior Features
Interior Features
- Cooling: Central Air
- Heating: Central
- Appliances: Dishwasher, Other, Refrigerator
- Basement: Bath Finished, Finished
- Fireplace Features: Family Room
- Flooring: Hardwood, Tile
- Interior Features: Other
- Levels/Stories: Two
- Kitchen Features: Breakfast Area
- Foundation: Block
- Main Bedrooms: 3
- Bathrooms Total Integer: 2
- Main Full Baths: 1
- Bathrooms Total Decimal: 2
Exterior Features
- Construction Materials: Other
- Patio And Porch Features: Deck
- Roof Type: Other
- Security Features: Smoke Detector(s)
- Laundry Features: Laundry Closet
- Pool Private: No
- Other Structures: Shed(s)
Property
Utilities
- Sewer: Public Sewer
- Utilities: Cable Available, Electricity Available, Natural Gas Available
- Water Source: Public
Property and Assessments
- Home Warranty: Yes
- Property Condition: Resale
Green Features
Lot Information
- Above Grade Finished Area: 950
- Common Walls: No Common Walls
- Lot Features: Level
Multi Family
- Number of Units To Be Built: Square Feet
Rental
Rent Information
- Land Lease: Yes
- Occupant Types: Vacant
Public Records for 3082 Dove Way
Tax Record
- 2024$6,965.00 ($580.42 / month)
Home Facts
- Beds4
- Baths2
- Total Finished SqFt1,600 SqFt
- Above Grade Finished950 SqFt
- Below Grade Finished650 SqFt
- StoriesTwo
- Lot Size0.2600 Acres
- StyleSingle Family Residence
- Year Built1956
- APN18 116 13 061
- CountyDeKalb
- Fireplaces1


