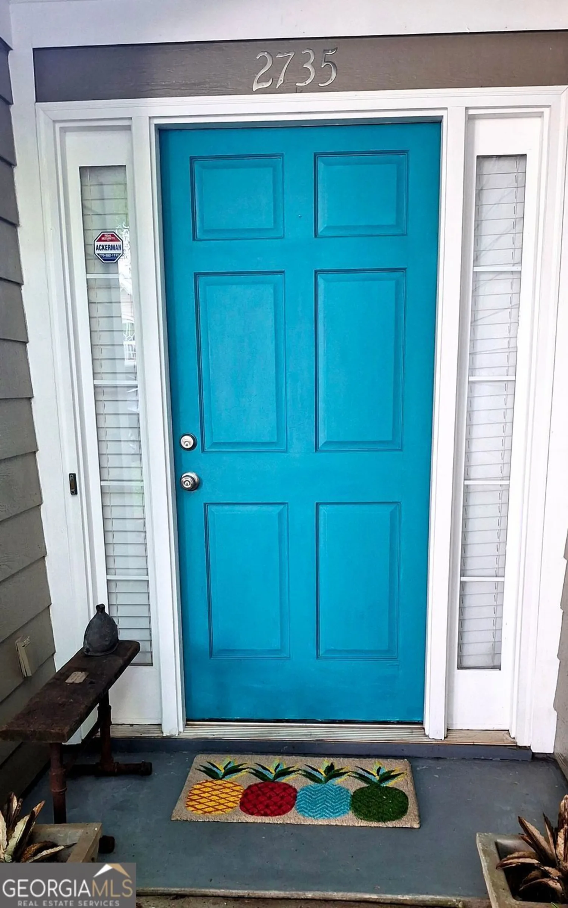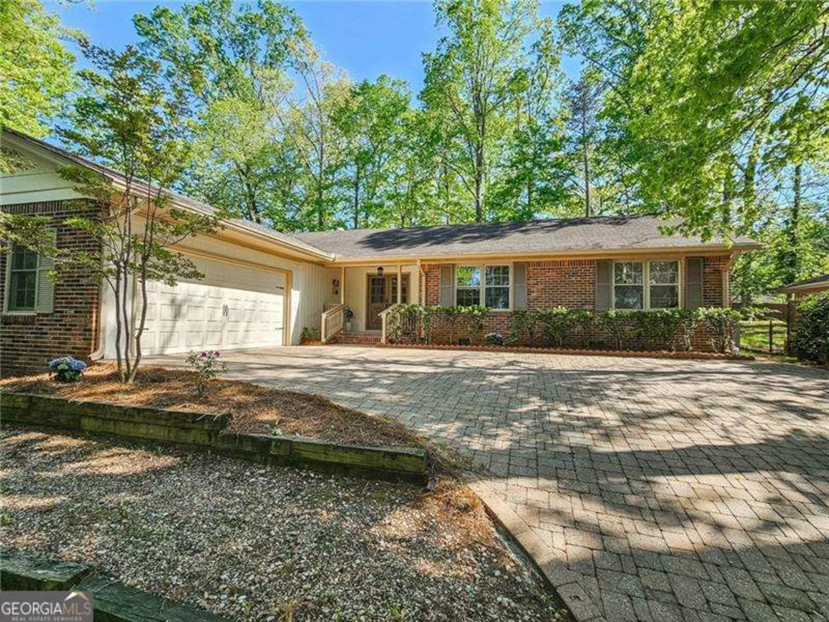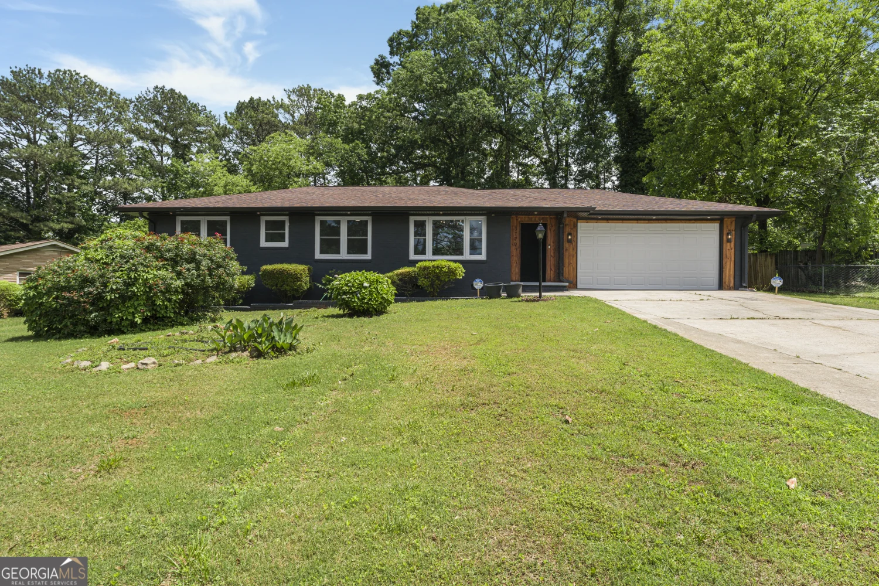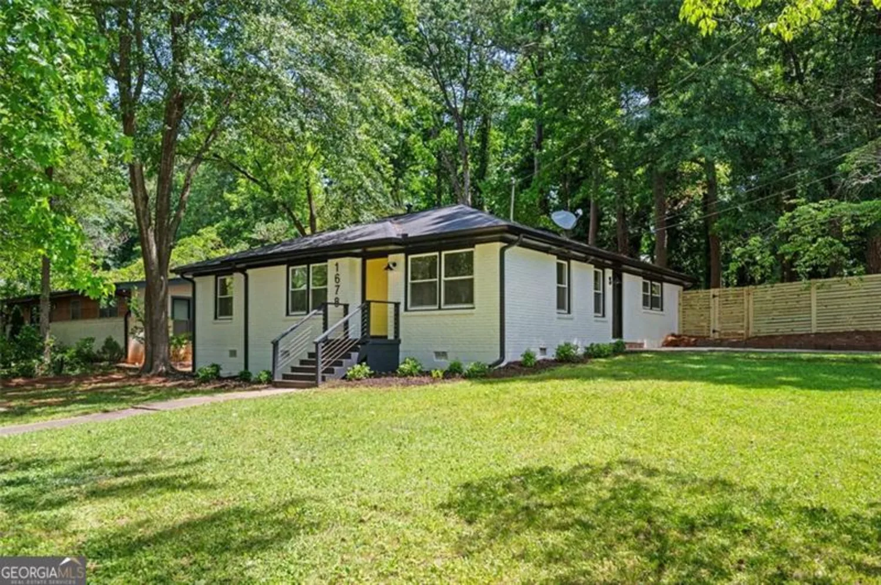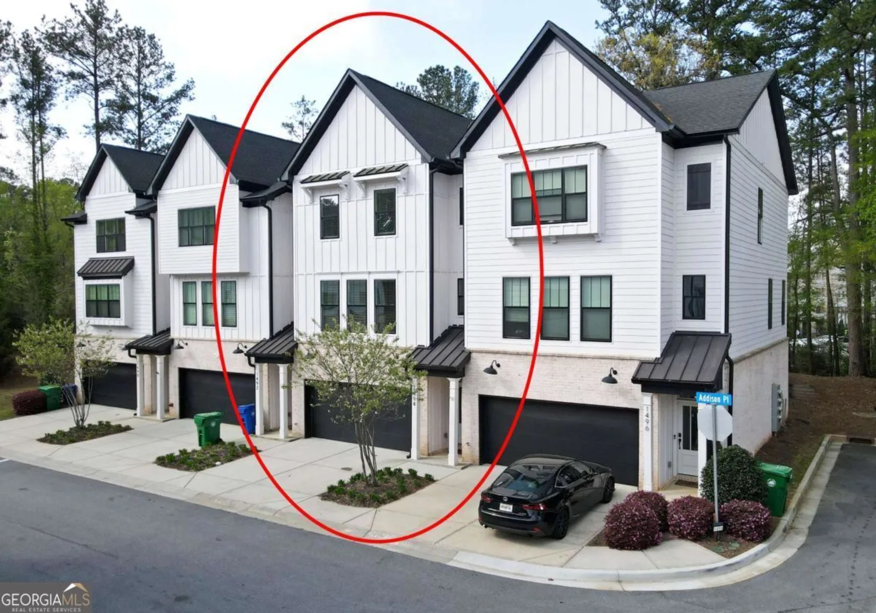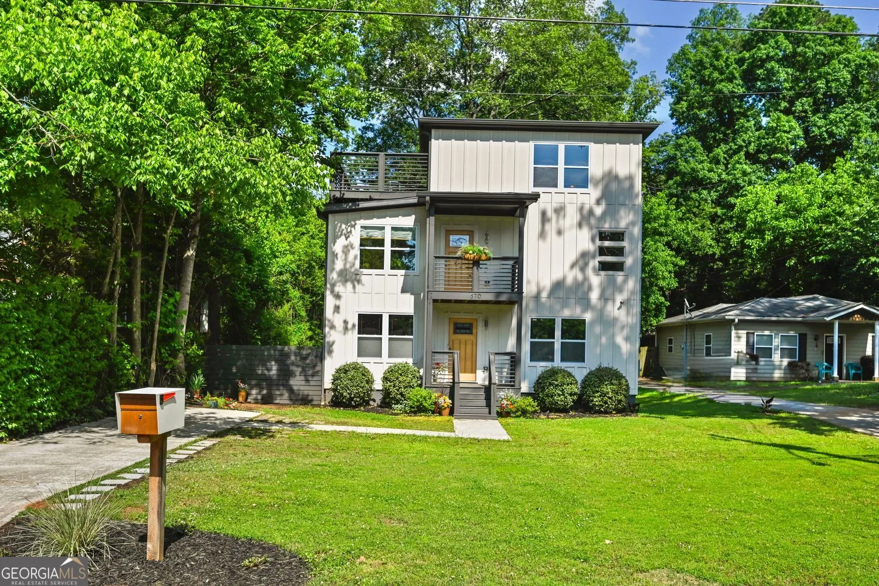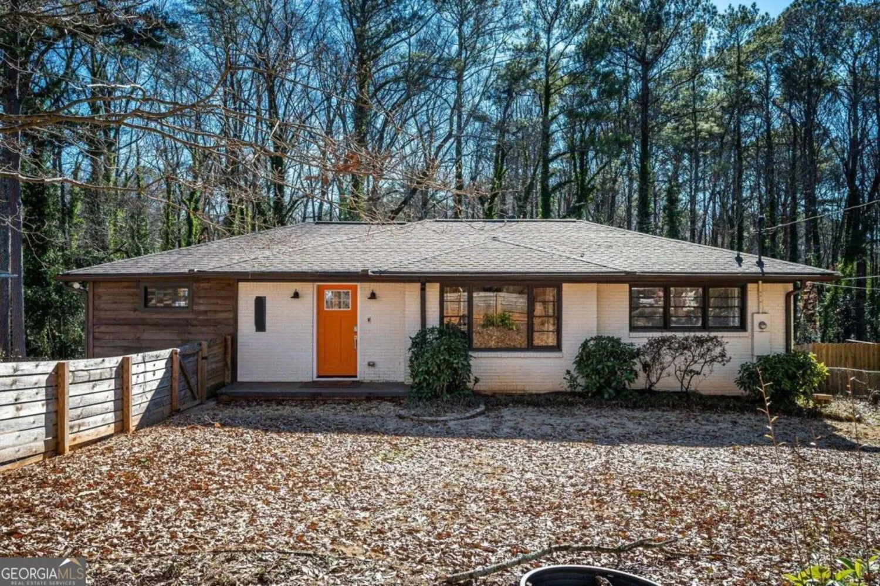2685 harrington driveDecatur, GA 30033
2685 harrington driveDecatur, GA 30033
Description
Welcome to your dream bungalow in Medlock ParkCoa perfect blend of vintage charm and modern upgrades! This beautifully remodeled 3-bedroom, 2-bath brick home is truly move-in ready. Inside, youCOll find gleaming original hardwood floors, refinished to their original glory. The sunlit, reimagined kitchen is a standout, featuring white cabinetry, leathered granite countertops, custom tile floors, and brand-new stainless appliancesCoincluding a gas range ready for your culinary creations. The redesigned main level includes thoughtful updates like a custom laundry area with built-in shelving and a flexible home office with its own private exterior entrance. Two beautifully renovated bathrooms complete the package! A dry storage basement is perfect for all your gear and lawn equipment. The fully fenced yard is professionally landscaped and includes a spacious tiled patioCoideal for backyard entertaining. Just minutes from Emory, CDC, the VA hospital, I-85, and downtown Decatur, this location offers exceptional convenience. Spend weekends exploring Medlock Park with its walking trails, pool, community garden, playground, and ball fieldsCojust around the corner! This stunning home truly has it allCoschedule your private showing today and experience the best of Decatur living!
Property Details for 2685 Harrington Drive
- Subdivision ComplexMedlock Park
- Architectural StyleBrick 4 Side, Bungalow/Cottage, Ranch
- Parking FeaturesParking Pad
- Property AttachedYes
LISTING UPDATED:
- StatusActive
- MLS #10512462
- Days on Site16
- Taxes$6,829 / year
- MLS TypeResidential
- Year Built1955
- Lot Size0.28 Acres
- CountryDeKalb
LISTING UPDATED:
- StatusActive
- MLS #10512462
- Days on Site16
- Taxes$6,829 / year
- MLS TypeResidential
- Year Built1955
- Lot Size0.28 Acres
- CountryDeKalb
Building Information for 2685 Harrington Drive
- StoriesOne
- Year Built1955
- Lot Size0.2800 Acres
Payment Calculator
Term
Interest
Home Price
Down Payment
The Payment Calculator is for illustrative purposes only. Read More
Property Information for 2685 Harrington Drive
Summary
Location and General Information
- Community Features: Park, Playground, Near Public Transport, Walk To Schools, Near Shopping
- Directions: From Lawrenceville Hwy/Scott Blvd, go West on Harrington Drive. From N. Druid Hills Road and Clairmont, go Southeast on Lawrenceville Hwy past the mall. Left on Harrington Drive. Home is on the left.
- Coordinates: 33.804705,-84.280536
School Information
- Elementary School: Fernbank
- Middle School: Druid Hills
- High School: Druid Hills
Taxes and HOA Information
- Parcel Number: 18 101 04 005
- Tax Year: 2024
- Association Fee Includes: None
- Tax Lot: 15
Virtual Tour
Parking
- Open Parking: Yes
Interior and Exterior Features
Interior Features
- Cooling: Ceiling Fan(s)
- Heating: Central, Natural Gas
- Appliances: Dishwasher, Gas Water Heater, Microwave
- Basement: Daylight, Exterior Entry, Interior Entry, Partial, Unfinished
- Flooring: Hardwood, Tile
- Interior Features: Master On Main Level
- Levels/Stories: One
- Kitchen Features: Breakfast Bar, Solid Surface Counters
- Main Bedrooms: 3
- Bathrooms Total Integer: 2
- Main Full Baths: 2
- Bathrooms Total Decimal: 2
Exterior Features
- Construction Materials: Brick
- Fencing: Back Yard, Chain Link
- Patio And Porch Features: Patio
- Roof Type: Composition
- Laundry Features: In Hall
- Pool Private: No
Property
Utilities
- Sewer: Public Sewer
- Utilities: Cable Available, Electricity Available, Natural Gas Available, Sewer Available, Water Available
- Water Source: Public
Property and Assessments
- Home Warranty: Yes
- Property Condition: Resale
Green Features
Lot Information
- Common Walls: No Common Walls
- Lot Features: Level, Private
Multi Family
- Number of Units To Be Built: Square Feet
Rental
Rent Information
- Land Lease: Yes
Public Records for 2685 Harrington Drive
Tax Record
- 2024$6,829.00 ($569.08 / month)
Home Facts
- Beds3
- Baths2
- StoriesOne
- Lot Size0.2800 Acres
- StyleSingle Family Residence
- Year Built1955
- APN18 101 04 005
- CountyDeKalb


