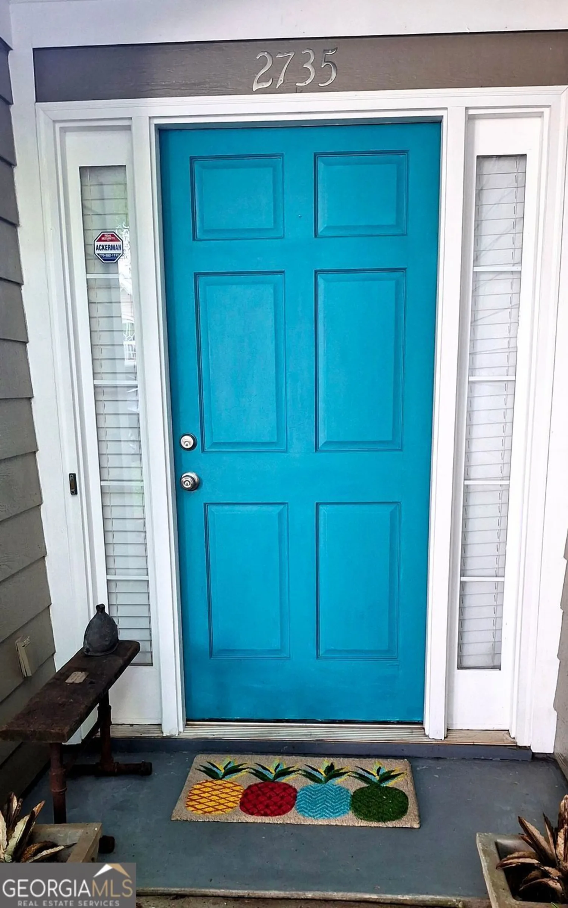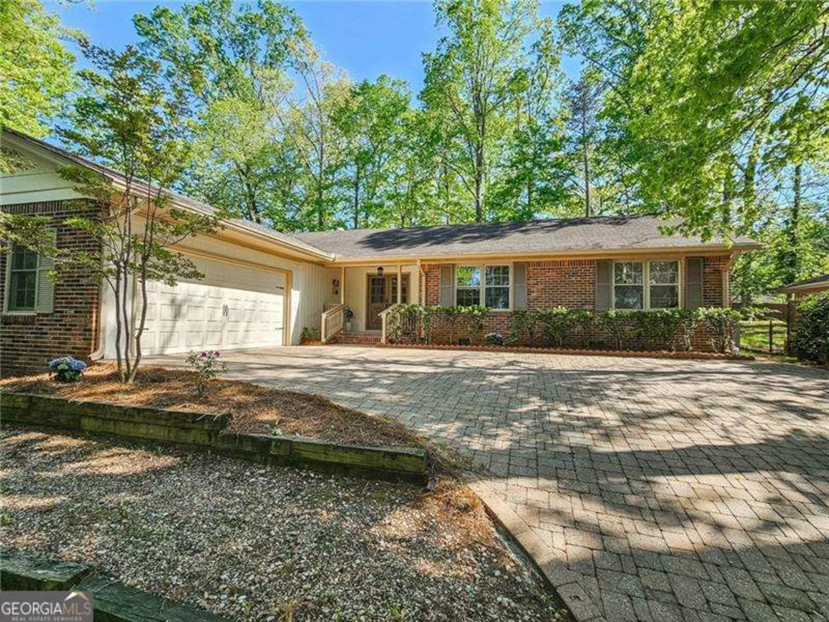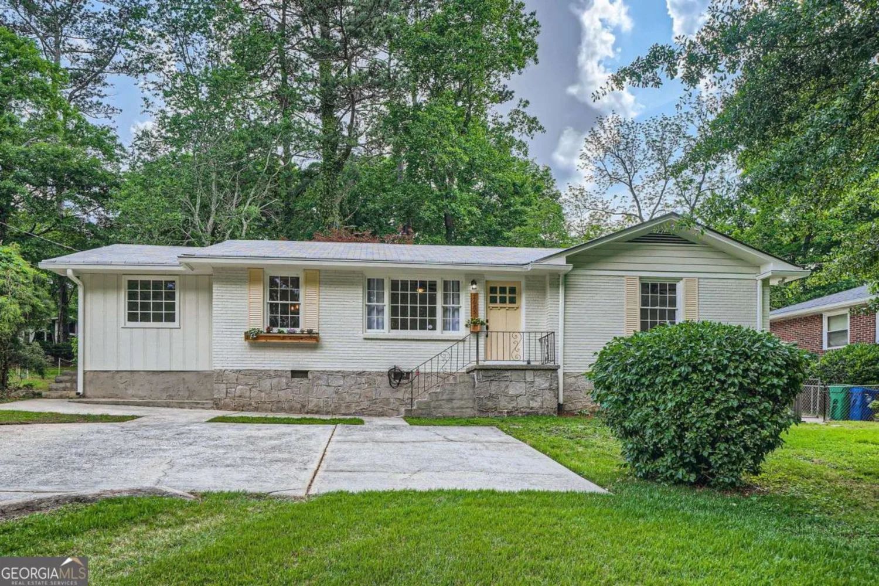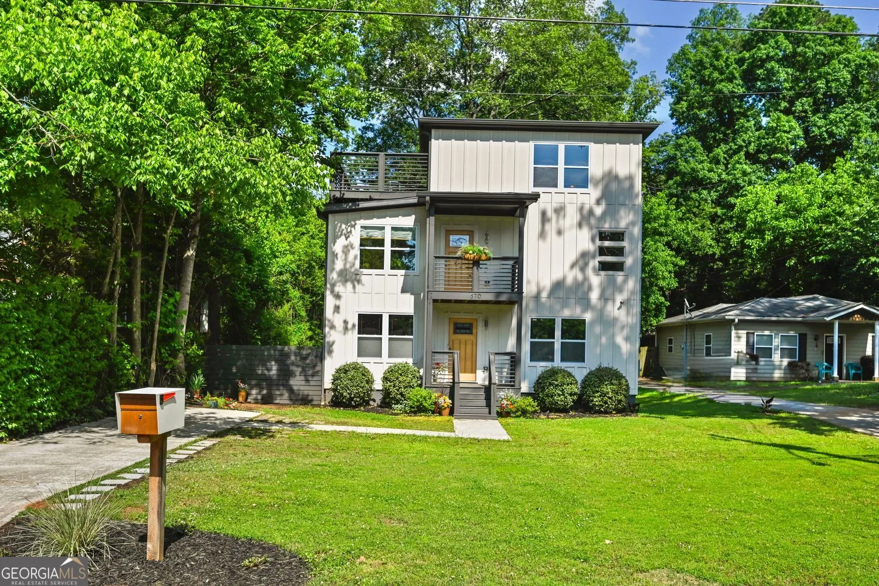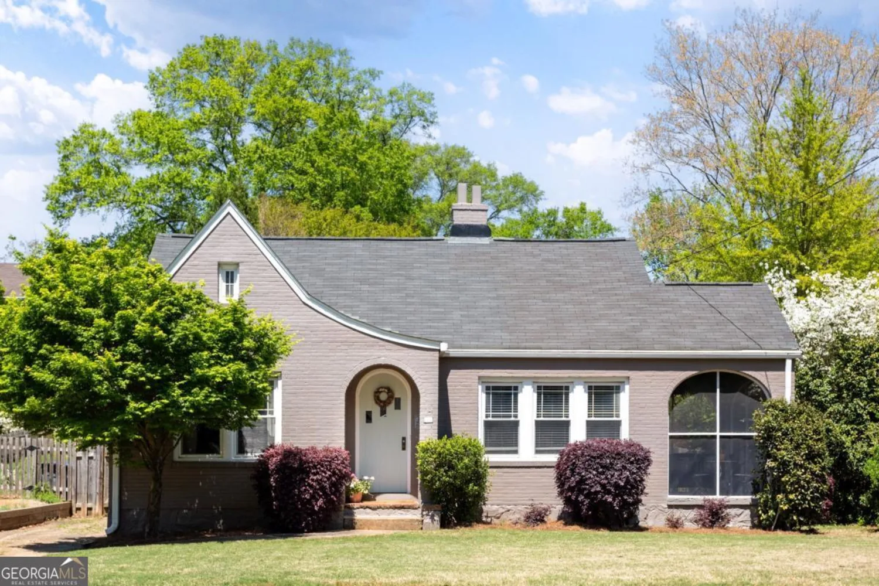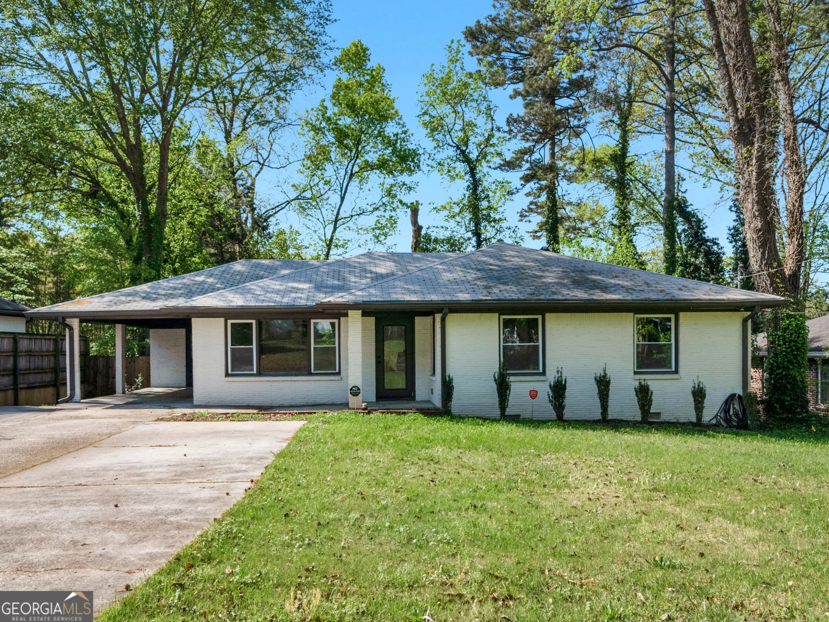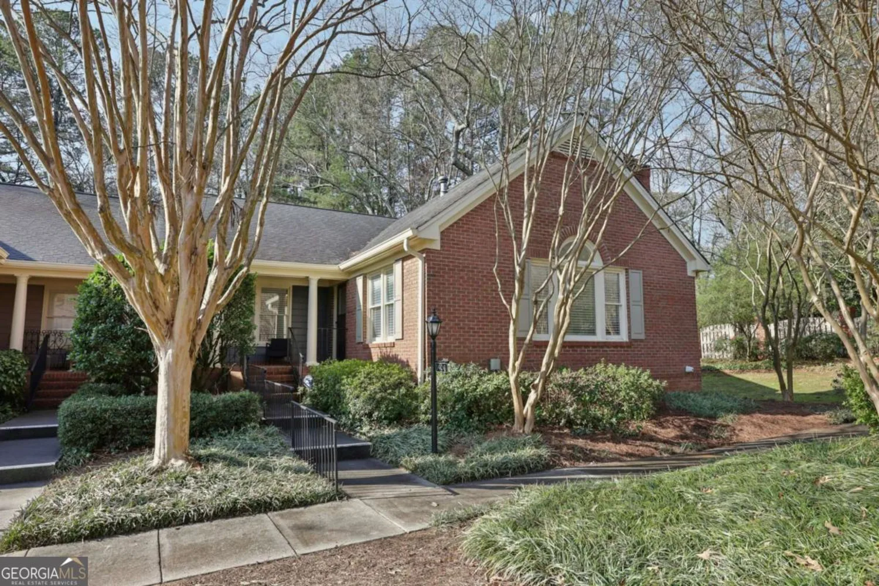1494 addison placeDecatur, GA 30033
1494 addison placeDecatur, GA 30033
Description
Welcome to the best location in metro Atlanta! This stunning townhome is nestled in the highly sought-after, intimate gated Lindmoor Row community of only 33 homes, featuring LOW HOA fees and the perfect combination of privacy, convenience, and luxury. Just a stone's throw from Decatur Square and Tucker Main Street, and only 10 - 15 minutes to Buckhead, Midtown, Downtown, Emory, and the CDC - this home truly offers the ultimate in location. Need to catch a Braves game or head to the Atlanta Airport? Simply hop on 285 for a quick and easy commute. Step inside to discover a beautifully designed home flooded with natural light and hardwood floors throughout. The main level features a bright white kitchen with quartz countertops, stainless steel SMART appliances, and an oversized island with plenty of counter space and eat-in bar area. This spills into an open keeping room with a cozy fireplace, custom built-in shelving, and a half-bath with designer tile. French doors off the large dining room lead to a private deck overlooking a tranquil greenspace, creating an ideal space for entertaining or relaxing outdoors. Don't miss the beautifully designed laundry room with a smart washer and dryer that stays with the home. This home offers true flexibility with 4 spacious bedrooms, including two large primary suites on the upper level with double vanities, oversized frameless showers, and walk-in closets. The terrace level is perfect for additional living space, with two bedrooms (currently one used as an office), a full bath, and a private entrance - perfect for guests, in-laws, roommates, or flexible room usage. Lindmoor Row offers everything you could want in a home, from designer finishes and smart appliances to a spacious layout with multiple living areas and a private deck. The neighborhood itself is equally impressive, with a gated dog park and an unbeatable location near Downtown Decatur, restaurants, food trucks, farmers markets, parks, and new Lulah Hills - $843 million mixed-use development. Most furnishings are available for an additional fee making your new home move-in ready! Don't miss out on this one of a kind townhome - Come see why so many people love Lindmoor Row!
Property Details for 1494 Addison Place
- Subdivision ComplexLindmoor Row
- Architectural StyleBrick Front, Traditional
- Num Of Parking Spaces2
- Parking FeaturesGarage
- Property AttachedYes
LISTING UPDATED:
- StatusActive
- MLS #10494499
- Days on Site44
- Taxes$9,803 / year
- HOA Fees$3,300 / month
- MLS TypeResidential
- Year Built2019
- Lot Size0.02 Acres
- CountryDeKalb
LISTING UPDATED:
- StatusActive
- MLS #10494499
- Days on Site44
- Taxes$9,803 / year
- HOA Fees$3,300 / month
- MLS TypeResidential
- Year Built2019
- Lot Size0.02 Acres
- CountryDeKalb
Building Information for 1494 Addison Place
- StoriesThree Or More
- Year Built2019
- Lot Size0.0200 Acres
Payment Calculator
Term
Interest
Home Price
Down Payment
The Payment Calculator is for illustrative purposes only. Read More
Property Information for 1494 Addison Place
Summary
Location and General Information
- Community Features: Gated, Sidewalks, Street Lights, Near Shopping
- Directions: Use GPS
- View: City
- Coordinates: 33.824121,-84.258751
School Information
- Elementary School: Laurel Ridge
- Middle School: Druid Hills
- High School: Druid Hills
Taxes and HOA Information
- Parcel Number: 18 145 05 093
- Tax Year: 2024
- Association Fee Includes: Maintenance Structure, Maintenance Grounds, Pest Control, Reserve Fund, Security
Virtual Tour
Parking
- Open Parking: No
Interior and Exterior Features
Interior Features
- Cooling: Ceiling Fan(s), Central Air, Zoned
- Heating: Central, Natural Gas, Zoned
- Appliances: Dishwasher, Disposal, Dryer, Microwave, Refrigerator, Stainless Steel Appliance(s), Washer
- Basement: Bath Finished, Daylight, Exterior Entry, Finished
- Fireplace Features: Family Room, Gas Log
- Flooring: Carpet, Hardwood, Tile
- Interior Features: Bookcases, High Ceilings, In-Law Floorplan, Roommate Plan, Tray Ceiling(s), Walk-In Closet(s)
- Levels/Stories: Three Or More
- Window Features: Window Treatments
- Kitchen Features: Breakfast Area, Breakfast Bar, Kitchen Island, Pantry
- Foundation: Slab
- Total Half Baths: 1
- Bathrooms Total Integer: 4
- Bathrooms Total Decimal: 3
Exterior Features
- Construction Materials: Concrete
- Fencing: Wood
- Patio And Porch Features: Deck
- Roof Type: Composition
- Security Features: Gated Community, Smoke Detector(s)
- Laundry Features: In Hall, Upper Level
- Pool Private: No
Property
Utilities
- Sewer: Public Sewer
- Utilities: Cable Available, Electricity Available, Natural Gas Available, Phone Available, Sewer Available, Water Available
- Water Source: Public
Property and Assessments
- Home Warranty: Yes
- Property Condition: Resale
Green Features
Lot Information
- Above Grade Finished Area: 2411
- Common Walls: 2+ Common Walls, No One Above, No One Below
- Lot Features: Level
Multi Family
- Number of Units To Be Built: Square Feet
Rental
Rent Information
- Land Lease: Yes
Public Records for 1494 Addison Place
Tax Record
- 2024$9,803.00 ($816.92 / month)
Home Facts
- Beds4
- Baths3
- Total Finished SqFt2,411 SqFt
- Above Grade Finished2,411 SqFt
- StoriesThree Or More
- Lot Size0.0200 Acres
- StyleTownhouse
- Year Built2019
- APN18 145 05 093
- CountyDeKalb
- Fireplaces1


