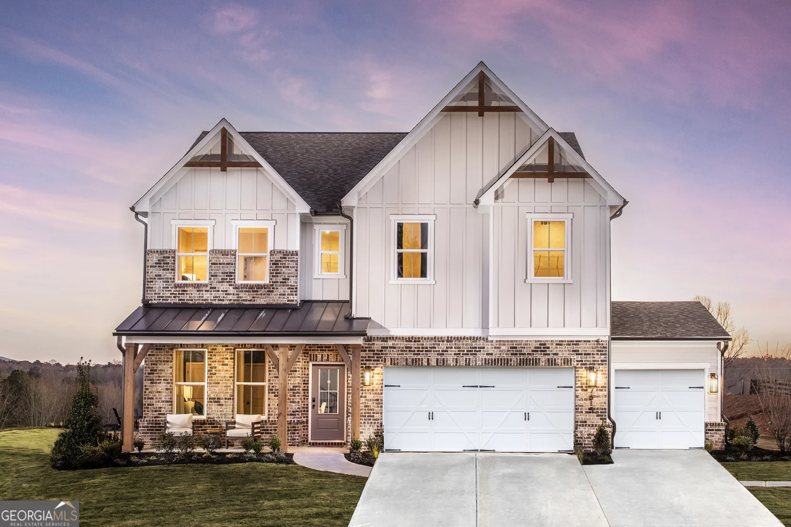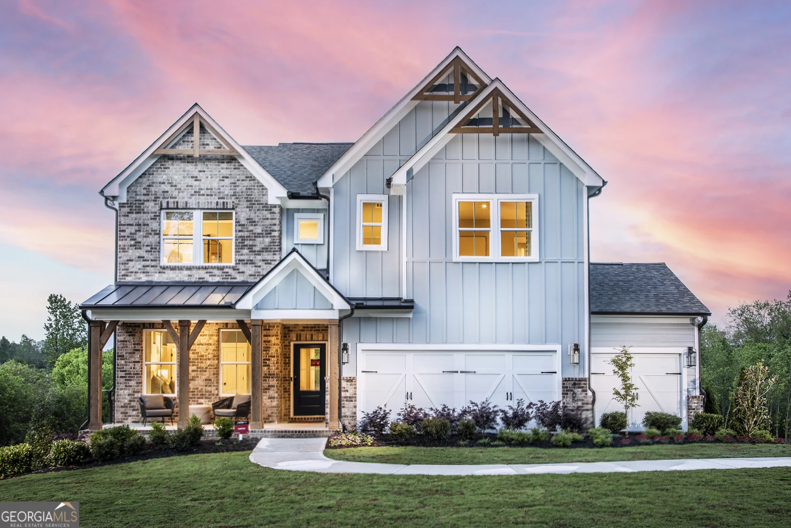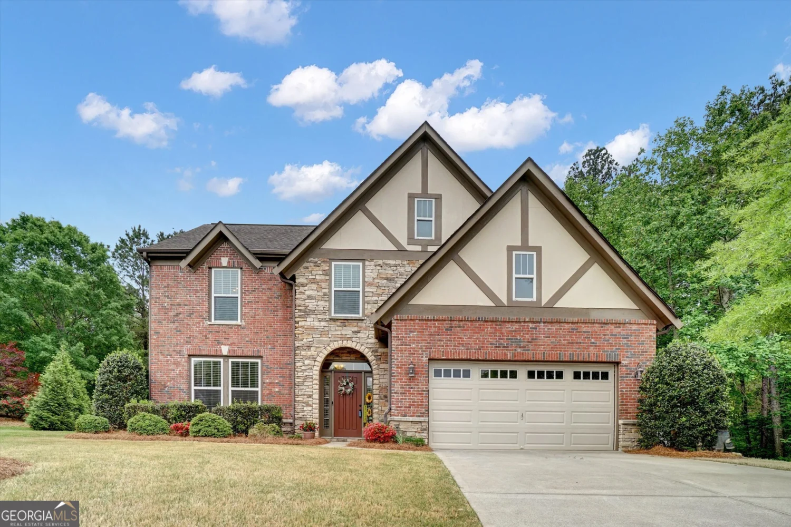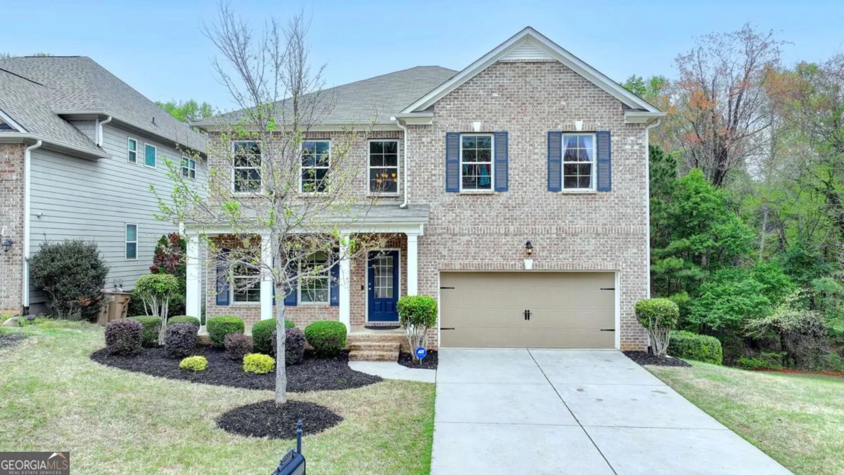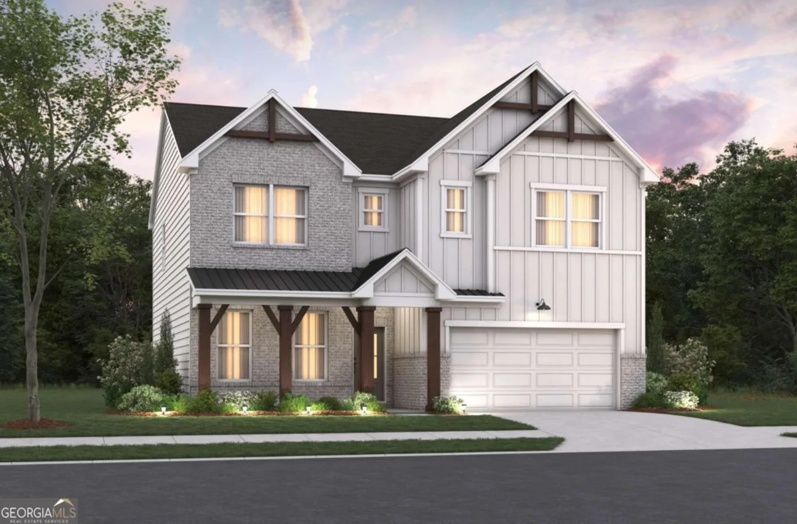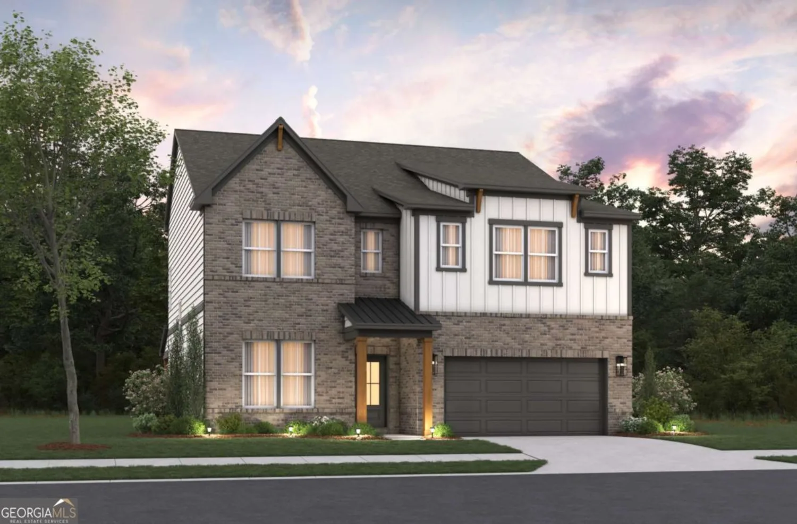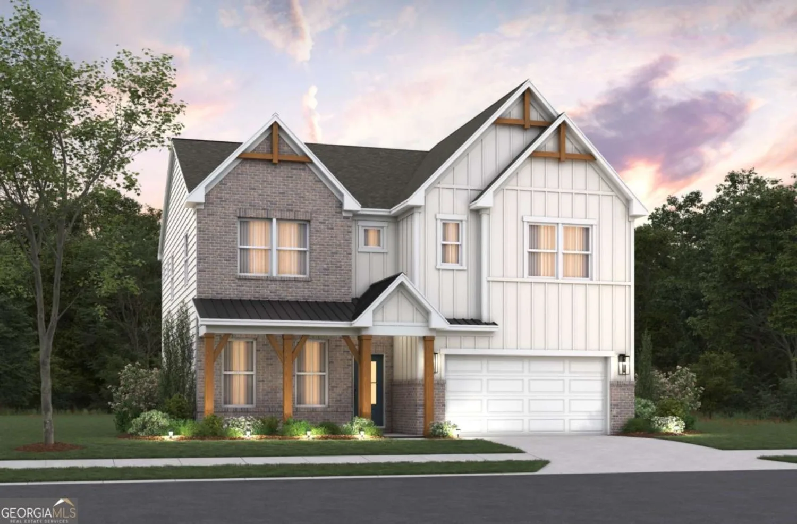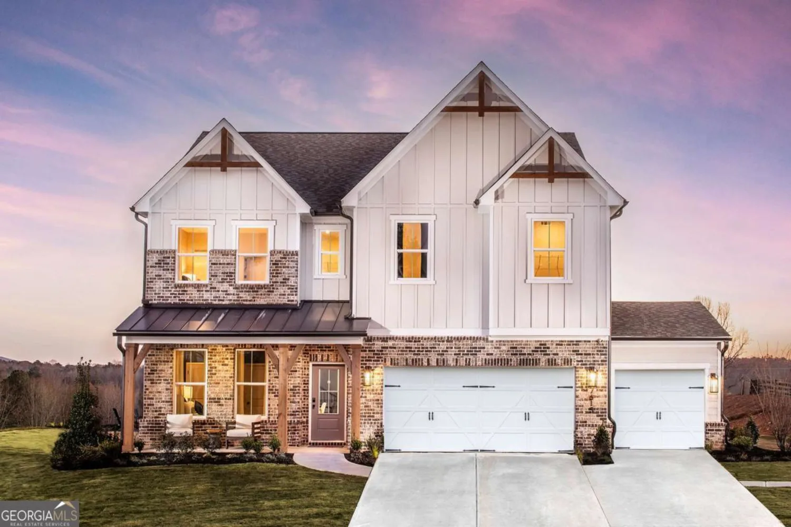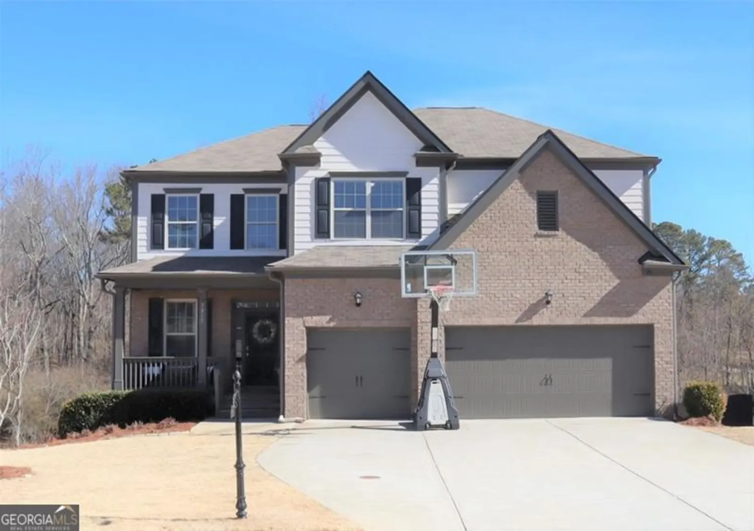2555 fairview driveCumming, GA 30041
2555 fairview driveCumming, GA 30041
Description
Stunning showplace lovingly crafted by original meticulous builder/owner! Step into a large, recently renovated kitchen that seamlessly connects to a spacious living and dining area, featuring beautiful hardwood floors and a striking stone fireplace that evokes a cozy lodge feel. Walls of windows invite natural light and lead to a vaulted covered porch with maintenance-free Trex-like flooring, perfect for outdoor gatherings. The dream kitchen radiates Western/Lake Tahoe vibes with rich woods and vibrant Mexican tile, equipped with a large built-in Sub-Zero refrigerator, top-rated luxury appliances, double ovens, gas cooktop, wine cooler, and stunning granite counters. The oversized main-level owner's suite offers a sitting/office area and a recently renovated luxurious spa-like bath with a soaking tub, large tile shower with frameless glass, and three spacious walk-in closets. Additional Features include: Co Detached Three-Car Garage: Ample attic space and a covered entrance to the home. Co Finished Lower Terrace Level: Includes a large en-suite bedroom, an oversized exercise room, and a spacious living room with a stone fireplace and windows leading to a covered patio. Co Upper Level: Two additional bedroom suites with full baths and generous walk-in closets. Nestled on a quiet cul-de-sac, this home offers convenient access to top-rated schools and nearby amenities like Costco and Lake Lanier. DonCOt miss this opportunity to own a truly exceptional home!
Property Details for 2555 Fairview Drive
- Subdivision ComplexCanongate on Lanier
- Architectural StyleBrick 4 Side, Craftsman
- ExteriorGas Grill, Veranda
- Num Of Parking Spaces3
- Parking FeaturesDetached, Garage, Garage Door Opener, Kitchen Level, Side/Rear Entrance
- Property AttachedYes
- Waterfront FeaturesNo Dock Or Boathouse
LISTING UPDATED:
- StatusActive Under Contract
- MLS #10502879
- Days on Site50
- Taxes$5,688 / year
- MLS TypeResidential
- Year Built1989
- Lot Size0.62 Acres
- CountryForsyth
LISTING UPDATED:
- StatusActive Under Contract
- MLS #10502879
- Days on Site50
- Taxes$5,688 / year
- MLS TypeResidential
- Year Built1989
- Lot Size0.62 Acres
- CountryForsyth
Building Information for 2555 Fairview Drive
- StoriesOne and One Half
- Year Built1989
- Lot Size0.6200 Acres
Payment Calculator
Term
Interest
Home Price
Down Payment
The Payment Calculator is for illustrative purposes only. Read More
Property Information for 2555 Fairview Drive
Summary
Location and General Information
- Community Features: Near Shopping
- Directions: Georgia 400 to exit 15. Bald Ridge Marina Road to right onto Market Place Blvd. Left at light onto Buford Dam Road. Right onto Nuckolls. Left onto Fairview Drive. House on left towards end of culdesac.
- Coordinates: 34.172744,-84.10954
School Information
- Elementary School: Mashburn
- Middle School: Lakeside
- High School: Forsyth Central
Taxes and HOA Information
- Parcel Number: 199 276
- Tax Year: 2024
- Association Fee Includes: None
- Tax Lot: 24
Virtual Tour
Parking
- Open Parking: No
Interior and Exterior Features
Interior Features
- Cooling: Central Air
- Heating: Natural Gas
- Appliances: Dishwasher, Disposal, Double Oven, Microwave, Refrigerator
- Basement: Bath Finished, Daylight, Exterior Entry, Finished, Full, Interior Entry
- Fireplace Features: Basement, Family Room, Gas Starter, Masonry
- Flooring: Carpet, Hardwood, Tile
- Interior Features: Bookcases, Central Vacuum, Double Vanity, In-Law Floorplan, Master On Main Level, Tray Ceiling(s), Vaulted Ceiling(s), Wet Bar
- Levels/Stories: One and One Half
- Window Features: Double Pane Windows, Window Treatments
- Kitchen Features: Breakfast Area, Breakfast Bar, Kitchen Island, Solid Surface Counters, Walk-in Pantry
- Main Bedrooms: 1
- Total Half Baths: 1
- Bathrooms Total Integer: 5
- Main Full Baths: 1
- Bathrooms Total Decimal: 4
Exterior Features
- Construction Materials: Brick
- Patio And Porch Features: Deck, Patio
- Roof Type: Composition
- Security Features: Security System, Smoke Detector(s)
- Laundry Features: Mud Room
- Pool Private: No
- Other Structures: Garage(s), Workshop
Property
Utilities
- Sewer: Septic Tank
- Utilities: Cable Available, Electricity Available, Natural Gas Available, Phone Available, Water Available
- Water Source: Public
Property and Assessments
- Home Warranty: Yes
- Property Condition: Updated/Remodeled
Green Features
Lot Information
- Above Grade Finished Area: 3220
- Common Walls: No Common Walls
- Lot Features: Cul-De-Sac
- Waterfront Footage: No Dock Or Boathouse
Multi Family
- Number of Units To Be Built: Square Feet
Rental
Rent Information
- Land Lease: Yes
- Occupant Types: Vacant
Public Records for 2555 Fairview Drive
Tax Record
- 2024$5,688.00 ($474.00 / month)
Home Facts
- Beds4
- Baths4
- Total Finished SqFt5,754 SqFt
- Above Grade Finished3,220 SqFt
- Below Grade Finished2,534 SqFt
- StoriesOne and One Half
- Lot Size0.6200 Acres
- StyleSingle Family Residence
- Year Built1989
- APN199 276
- CountyForsyth
- Fireplaces2


