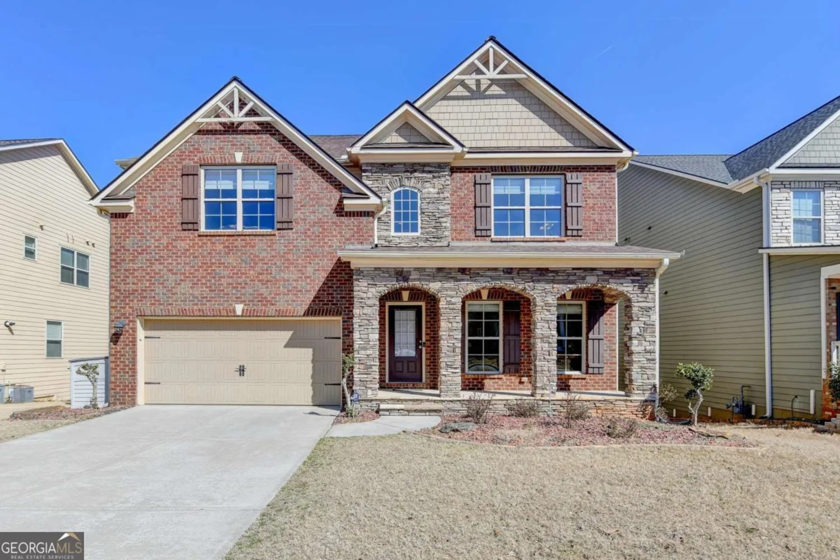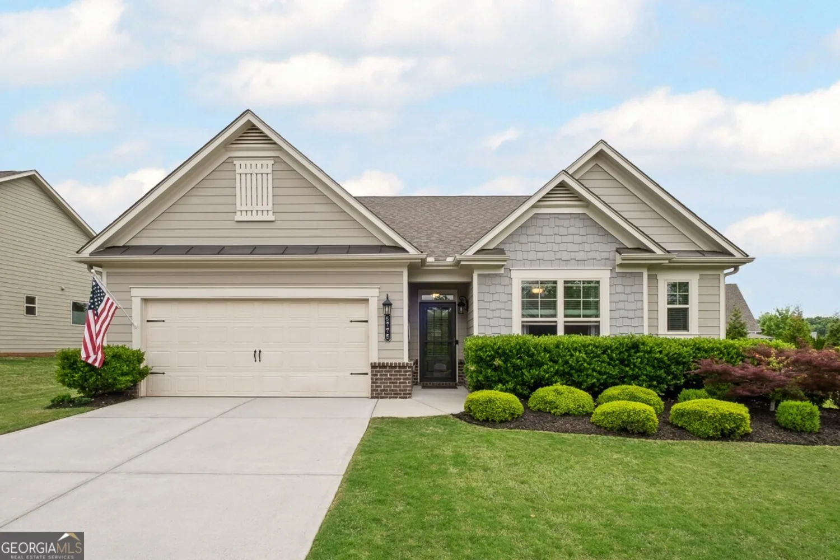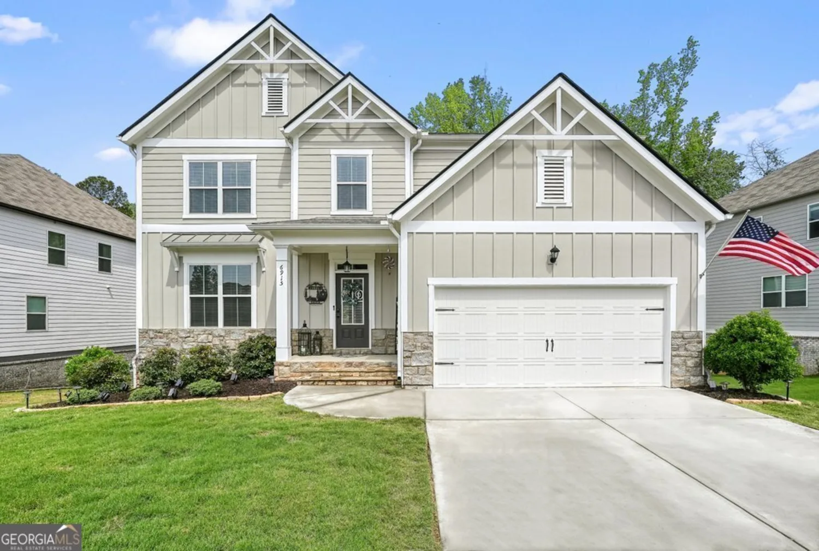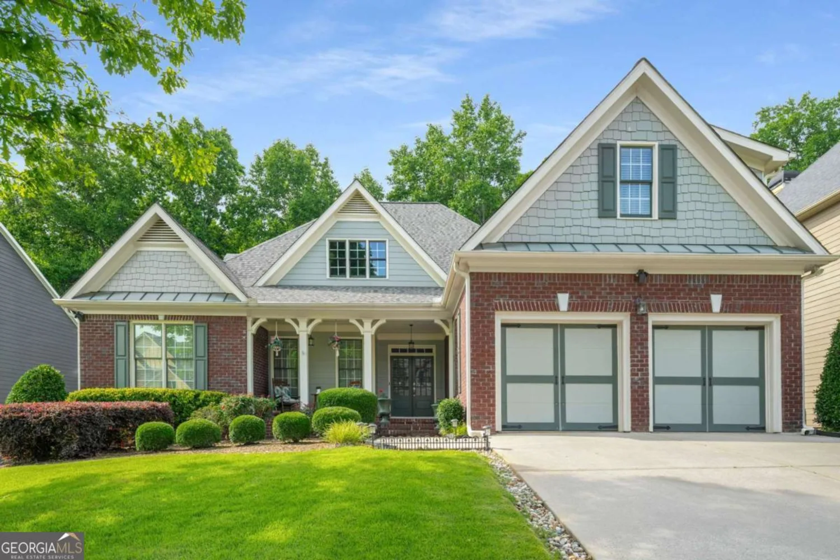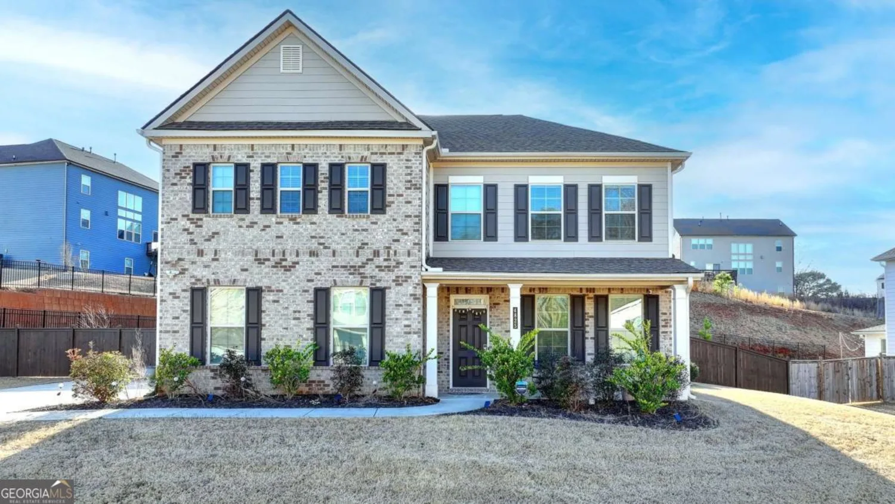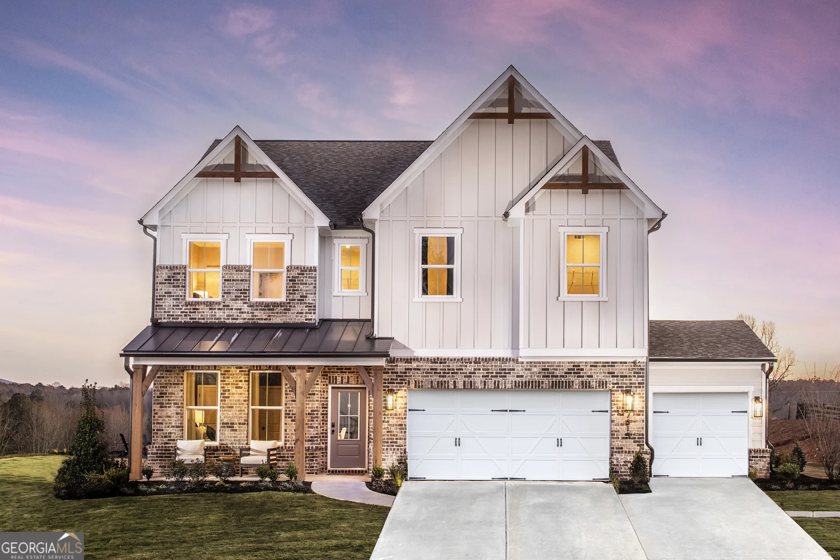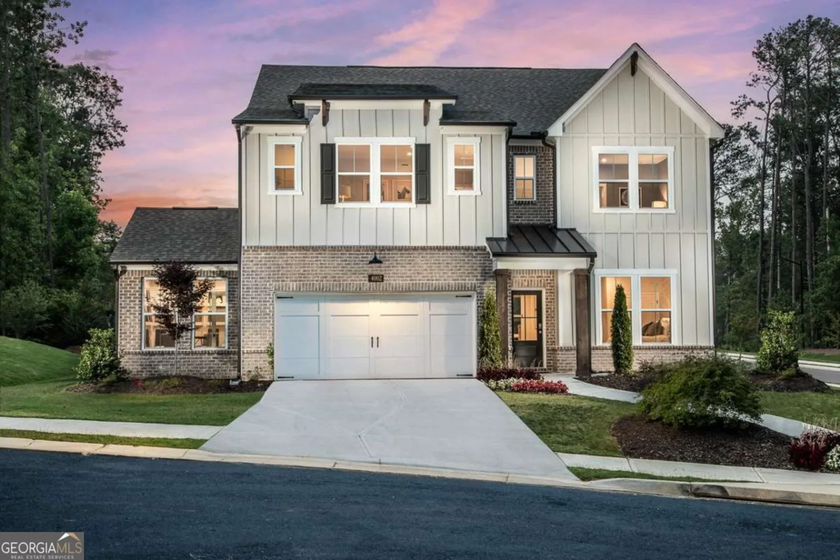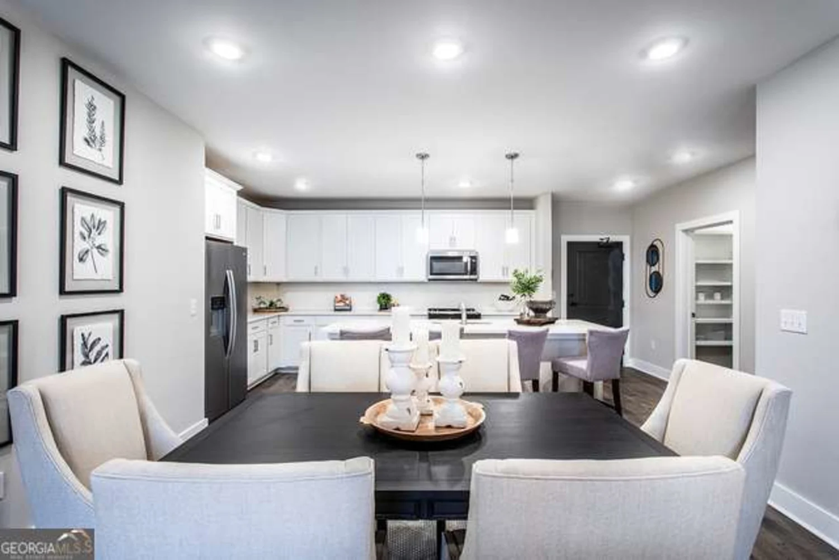3215 trowbridge driveCumming, GA 30040
3215 trowbridge driveCumming, GA 30040
Description
THIS CHARMING HOME IS LOCATED CLOSE TO GA 400, AWARD WINNING SCHOOLS, RESTAURANTS, SHOPPING, PARKS AND NEARBY AMENITIES. THIS HOME FEATURES BEAUTIFUL ARCHITECTUAL ELEVATIONS, MASTER ON MAIN AND HAS 4 BEDROOMS 3.5 BATHROOMS. IT ALSO HAS A BONUS ROOM ON MAIN LEVEL THAT CAN BE CONVERTED INTO A BEDROOM. GREAT FOR ENTERTAINING WITH A CHEF'S KITCHEN INCLUDING GRANITE, MULTI HEIGHT SORREL STAINED CABINETS, LIGHT TRAVERTINE TILE BACK SPLACH, SS APPLIANCES AND OPENS TO THE FAMILY ROOM. FAMILY ROOM WITH TILED FIREPLACE, HARDWOOD FLOORS ON THE MAIN LEVEL. THE LIVING/FAMILY ROOM AND KITCHEN OVERLOOK A PATIO THAT IS COVERED, SCREENED AND HAS STONE FLOORING. THE PATIO HAS A GAS LINE FOR A GRILL. THE HOME HAS A 6 FOOT FULLY FENCED PRIVATE BACKYARD; ALSO AN IRRIGATION SYSTEM FRONT AND BACK. THIS IS AN OPPORTUNITY FOR BUYERS TO LIVE IN A BEAUTIFUL HOME AND TO LIVE IN A FRIENDLY FINE COMMUNITY, NEAR DOWNTOWN, NEAR FAIRGROUNDS
Property Details for 3215 Trowbridge Drive
- Subdivision ComplexGates At Castleberry
- Architectural StyleCraftsman, Traditional
- Parking FeaturesGarage, Garage Door Opener, Kitchen Level, Parking Pad
- Property AttachedYes
LISTING UPDATED:
- StatusActive
- MLS #10503242
- Days on Site50
- Taxes$6,000 / year
- MLS TypeResidential
- Year Built2013
- Lot Size0.30 Acres
- CountryForsyth
LISTING UPDATED:
- StatusActive
- MLS #10503242
- Days on Site50
- Taxes$6,000 / year
- MLS TypeResidential
- Year Built2013
- Lot Size0.30 Acres
- CountryForsyth
Building Information for 3215 Trowbridge Drive
- StoriesTwo
- Year Built2013
- Lot Size0.3000 Acres
Payment Calculator
Term
Interest
Home Price
Down Payment
The Payment Calculator is for illustrative purposes only. Read More
Property Information for 3215 Trowbridge Drive
Summary
Location and General Information
- Community Features: Sidewalks, Street Lights, Walk To Schools, Near Shopping
- Directions: USE GPS CLOSE TO DOWNTOWN CUMMING JUST OFF HIGHWAY 9 JUST SOUTH OF HWY 20
- View: City
- Coordinates: 34.194949,-84.154507
School Information
- Elementary School: Whitlow
- Middle School: Otwell
- High School: Forsyth Central
Taxes and HOA Information
- Parcel Number: 128 521
- Tax Year: 2024
- Association Fee Includes: Management Fee
- Tax Lot: 52
Virtual Tour
Parking
- Open Parking: Yes
Interior and Exterior Features
Interior Features
- Cooling: Ceiling Fan(s), Central Air, Electric, Zoned
- Heating: Forced Air, Natural Gas, Zoned
- Appliances: Convection Oven, Cooktop, Dishwasher, Disposal, Dryer, Electric Water Heater, Ice Maker, Microwave, Oven, Refrigerator, Stainless Steel Appliance(s), Washer
- Basement: None
- Fireplace Features: Factory Built, Family Room, Gas Log, Gas Starter
- Flooring: Carpet, Hardwood
- Interior Features: Double Vanity, High Ceilings, Master On Main Level, Separate Shower, Soaking Tub, Tile Bath, Tray Ceiling(s), Vaulted Ceiling(s), Walk-In Closet(s)
- Levels/Stories: Two
- Window Features: Double Pane Windows
- Kitchen Features: Breakfast Bar, Breakfast Room, Kitchen Island, Pantry, Solid Surface Counters
- Foundation: Slab
- Main Bedrooms: 1
- Total Half Baths: 1
- Bathrooms Total Integer: 4
- Main Full Baths: 1
- Bathrooms Total Decimal: 3
Exterior Features
- Construction Materials: Stone
- Fencing: Back Yard, Fenced, Wood
- Patio And Porch Features: Screened
- Roof Type: Composition
- Security Features: Security System
- Laundry Features: Mud Room
- Pool Private: No
Property
Utilities
- Sewer: Public Sewer
- Utilities: Cable Available, Electricity Available, High Speed Internet, Natural Gas Available, Phone Available, Sewer Connected, Underground Utilities, Water Available
- Water Source: Public
Property and Assessments
- Home Warranty: Yes
- Property Condition: Resale
Green Features
- Green Energy Efficient: Insulation, Thermostat, Water Heater
Lot Information
- Above Grade Finished Area: 2574
- Common Walls: No Common Walls
- Lot Features: Cul-De-Sac, Level, Private
Multi Family
- Number of Units To Be Built: Square Feet
Rental
Rent Information
- Land Lease: Yes
Public Records for 3215 Trowbridge Drive
Tax Record
- 2024$6,000.00 ($500.00 / month)
Home Facts
- Beds4
- Baths3
- Total Finished SqFt2,574 SqFt
- Above Grade Finished2,574 SqFt
- StoriesTwo
- Lot Size0.3000 Acres
- StyleSingle Family Residence
- Year Built2013
- APN128 521
- CountyForsyth


