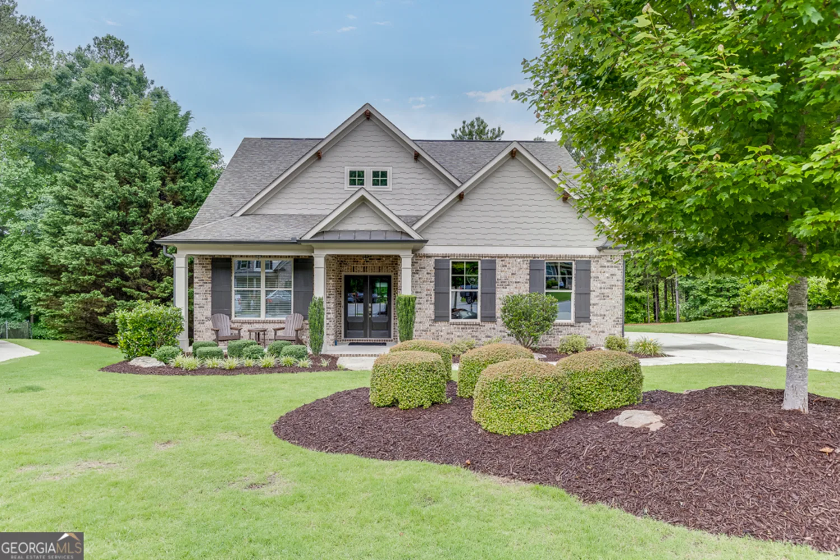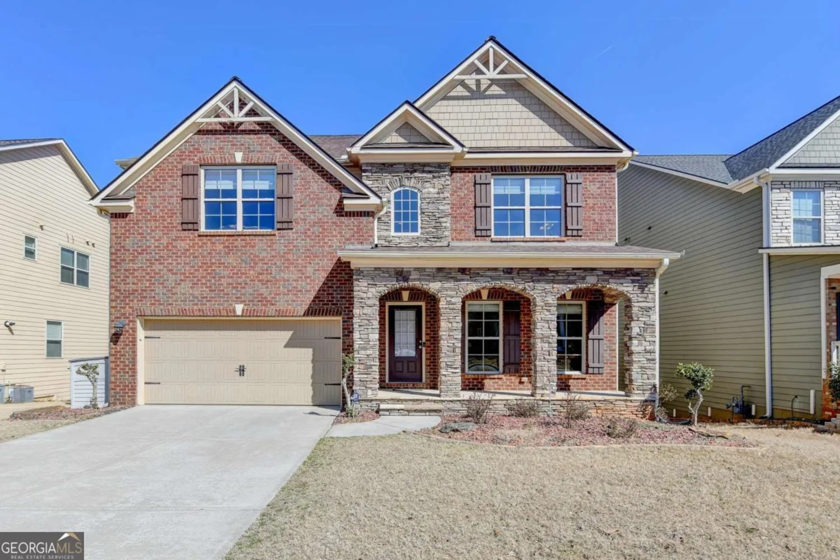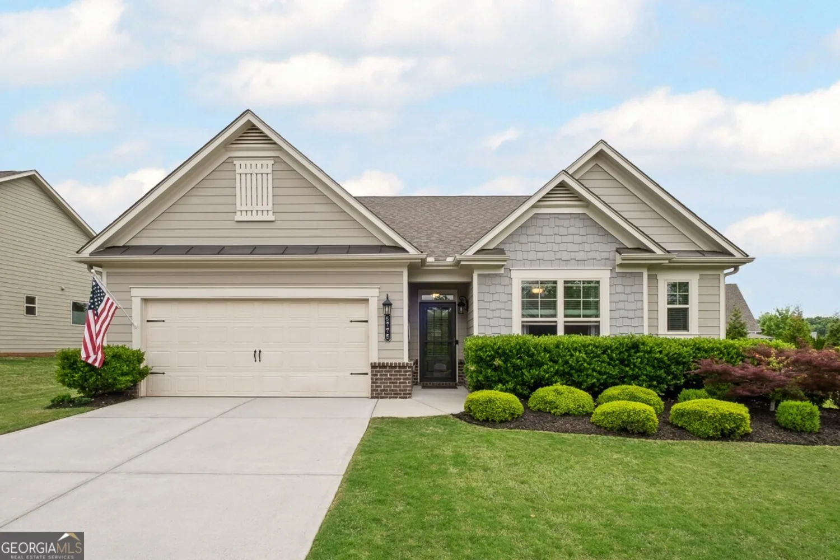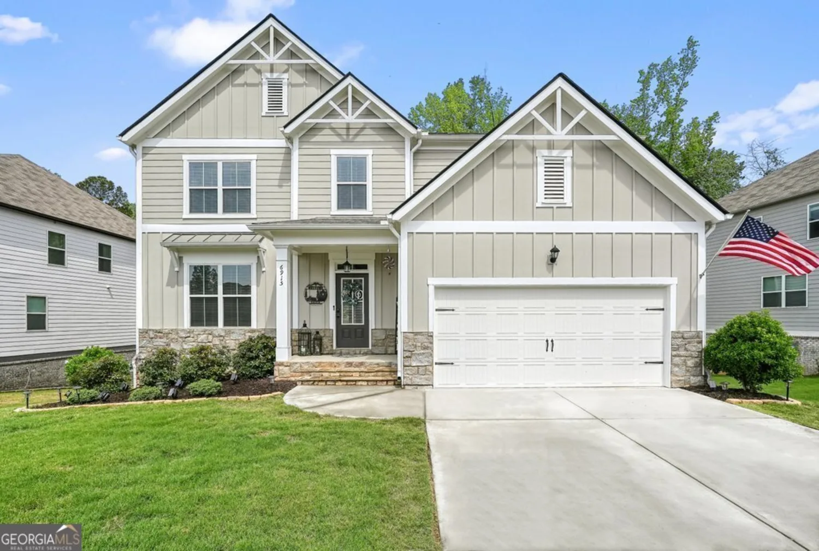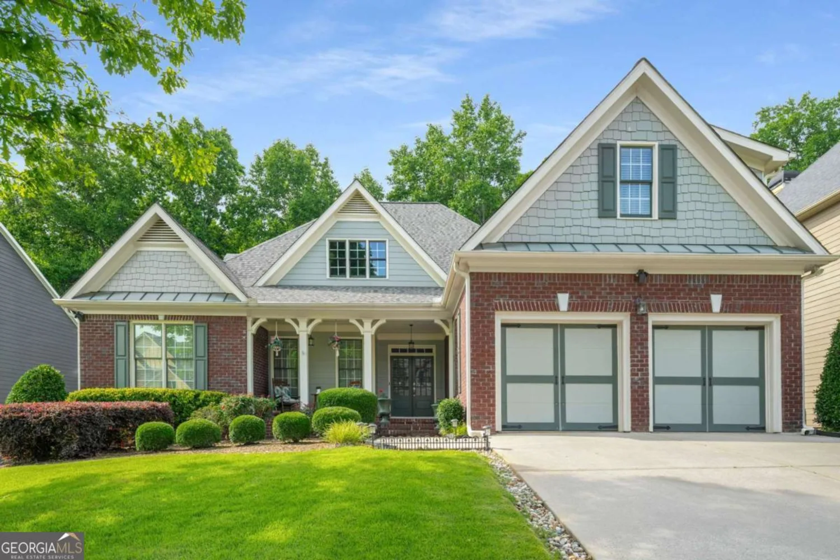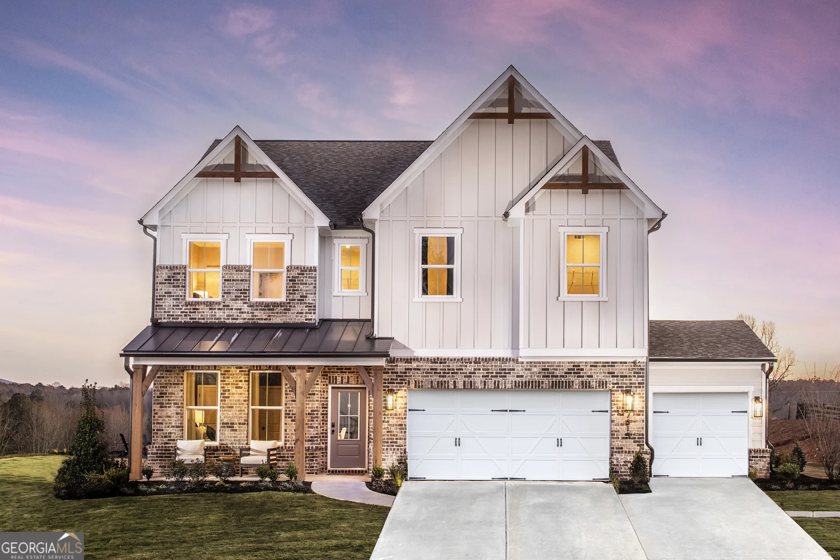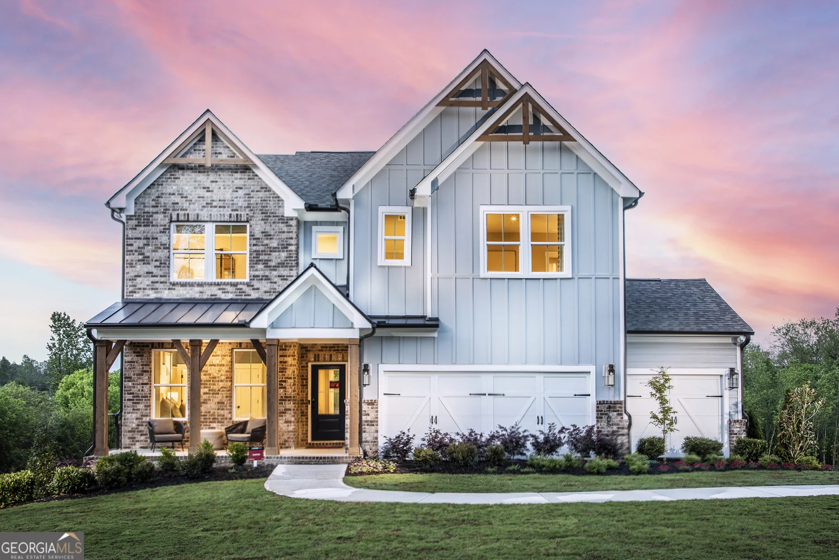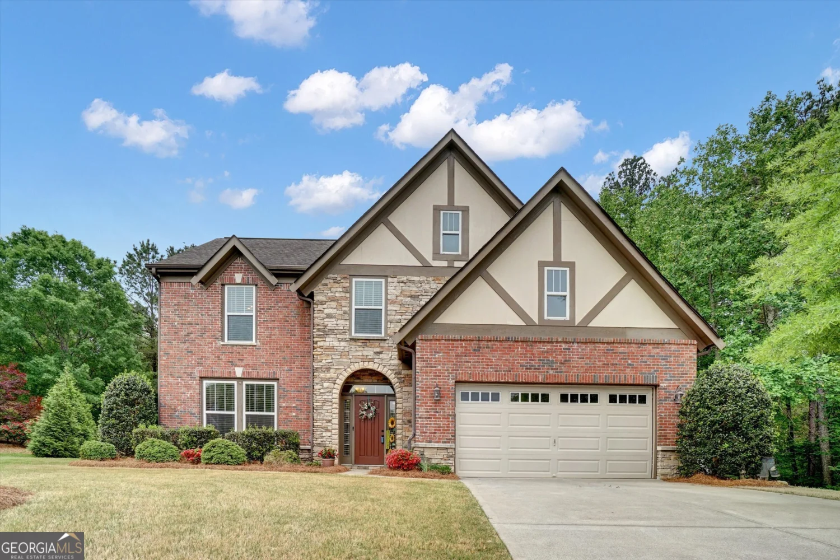4825 odum view laneCumming, GA 30040
4825 odum view laneCumming, GA 30040
Description
Welcome to this stunning 4-bedroom, 3-bath home nestled in the highly sought-after Enclave at Waterford community. Opportunities to own a home here are rare, making this property a true gem! Crafted by Century Communities, this beautifully designed Juniper plan boasts luxurious finishes and thoughtful details that elevate every corner of the home. From the charming brick front porch to the foyer, you'll immediately sense the elegance and warmth that this home has to offer. Key Features: * Formal Dining Room: Ideal for hosting memorable gatherings and special celebrations with family and friends. * Gourmet Kitchen: * Elegant custom backsplash * Expansive granite countertops, perfect for meal prep * Spacious pantry * Full suite of sleek stainless steel appliances * Bright, airy breakfast area seamlessly opening to the family room * Impressive Family Room: A dramatic space featuring a cozy fireplace and soaring windows that flood the room with natural light, offering serene views of the backyard-a perfect setting for relaxation and entertaining. * Expanded Patio: An oversized outdoor space, perfect for enjoying sunsets, stargazing, and alfresco dining with family and friends. Main Level: * Guest Bedroom: Complete with a full tiled bath, ideal for hosting overnight visitors or offering privacy to family members. Upper Level: * Exquisite Master Bedroom: Featuring a tray ceiling that adds depth and elegance to the space. * Master Bath: A luxurious retreat with double vanities, a relaxing garden tub, a separate shower, and access to a large walk-in closet. * Two additional spacious bedrooms, a versatile loft area, and a shared hall bath provide plenty of room for family or guests. * Convenient Laundry Room: Strategically located near the master bath for added ease and accessibility. Throughout the home, abundant natural light pours in, creating a bright and inviting atmosphere in every room. Enjoy peace, privacy, and comfort in this perfect setting, whether you're unwinding, hosting, or enjoying the outdoors. Don't miss your opportunity to own this slice of paradise in Cumming-schedule your tour today!
Property Details for 4825 ODUM VIEW Lane
- Subdivision ComplexEnclave at Waterford
- Architectural StyleBrick Front, Traditional
- ExteriorOther
- Num Of Parking Spaces2
- Parking FeaturesGarage, Garage Door Opener
- Property AttachedYes
LISTING UPDATED:
- StatusActive
- MLS #10539069
- Days on Site0
- Taxes$5,406 / year
- HOA Fees$1,225 / month
- MLS TypeResidential
- Year Built2020
- Lot Size0.32 Acres
- CountryForsyth
LISTING UPDATED:
- StatusActive
- MLS #10539069
- Days on Site0
- Taxes$5,406 / year
- HOA Fees$1,225 / month
- MLS TypeResidential
- Year Built2020
- Lot Size0.32 Acres
- CountryForsyth
Building Information for 4825 ODUM VIEW Lane
- StoriesTwo
- Year Built2020
- Lot Size0.3200 Acres
Payment Calculator
Term
Interest
Home Price
Down Payment
The Payment Calculator is for illustrative purposes only. Read More
Property Information for 4825 ODUM VIEW Lane
Summary
Location and General Information
- Community Features: Pool
- Directions: Take exit 13 off 400 North, turn left off the exit and stay straight until you come to Aaron Sosebee Rd on your left. The neighborhood will be 1 mile on your right. The Enclave at Waterford. Turn left onto Odum View Lane and the home will be on the left.
- Coordinates: 34.2280511,-84.2114474
School Information
- Elementary School: Sawnee
- Middle School: Hendricks
- High School: West Forsyth
Taxes and HOA Information
- Parcel Number: 054000559
- Tax Year: 2024
- Association Fee Includes: Management Fee, Swimming
Virtual Tour
Parking
- Open Parking: No
Interior and Exterior Features
Interior Features
- Cooling: Electric, Zoned
- Heating: Forced Air, Natural Gas
- Appliances: Dishwasher, Disposal, Microwave
- Basement: None
- Fireplace Features: Factory Built, Family Room, Gas Log
- Flooring: Carpet, Hardwood, Tile
- Interior Features: Double Vanity, High Ceilings, Tray Ceiling(s), Walk-In Closet(s)
- Levels/Stories: Two
- Window Features: Double Pane Windows
- Kitchen Features: Breakfast Area, Kitchen Island, Pantry
- Foundation: Slab
- Main Bedrooms: 1
- Bathrooms Total Integer: 3
- Main Full Baths: 1
- Bathrooms Total Decimal: 3
Exterior Features
- Construction Materials: Concrete
- Fencing: Fenced
- Patio And Porch Features: Patio
- Roof Type: Composition
- Security Features: Carbon Monoxide Detector(s), Smoke Detector(s)
- Laundry Features: Upper Level
- Pool Private: No
Property
Utilities
- Sewer: Public Sewer
- Utilities: Cable Available, Electricity Available, High Speed Internet, Natural Gas Available, Phone Available, Sewer Available, Underground Utilities, Water Available
- Water Source: Public
Property and Assessments
- Home Warranty: Yes
- Property Condition: Resale
Green Features
Lot Information
- Above Grade Finished Area: 2960
- Common Walls: No Common Walls
- Lot Features: Other
Multi Family
- Number of Units To Be Built: Square Feet
Rental
Rent Information
- Land Lease: Yes
Public Records for 4825 ODUM VIEW Lane
Tax Record
- 2024$5,406.00 ($450.50 / month)
Home Facts
- Beds4
- Baths3
- Total Finished SqFt2,960 SqFt
- Above Grade Finished2,960 SqFt
- StoriesTwo
- Lot Size0.3200 Acres
- StyleSingle Family Residence
- Year Built2020
- APN054000559
- CountyForsyth
- Fireplaces1


