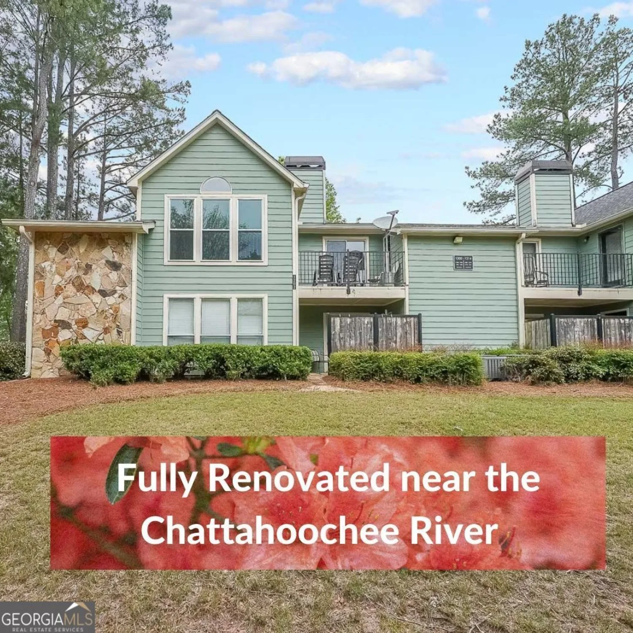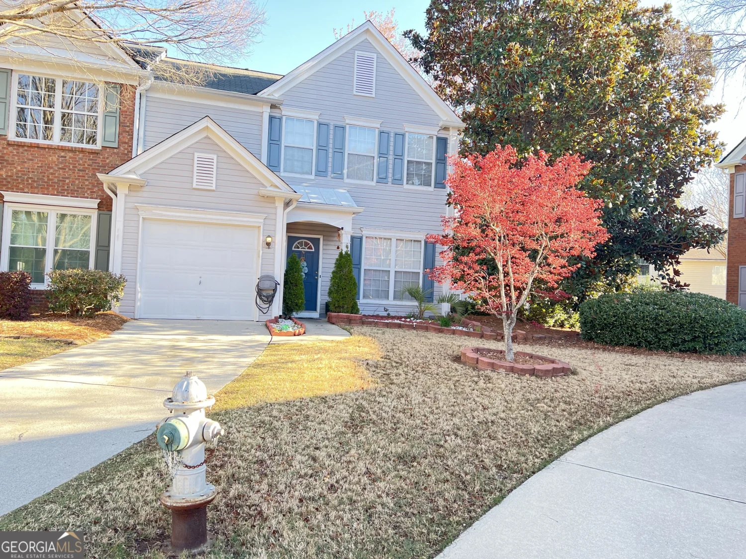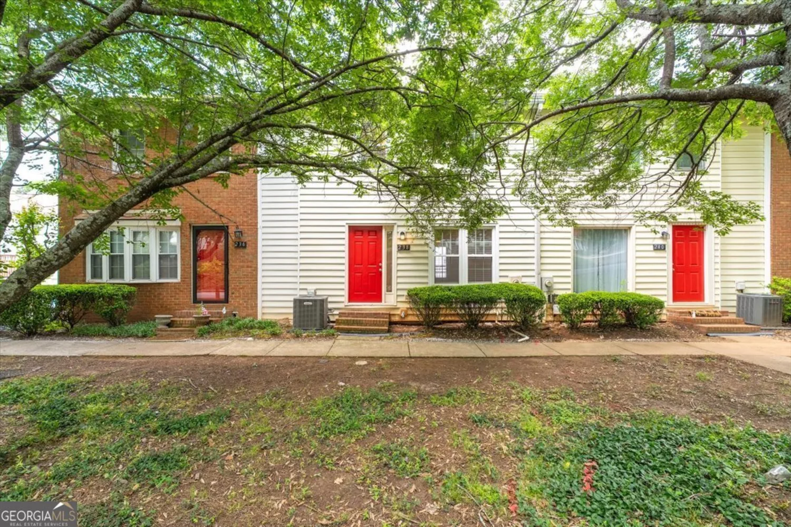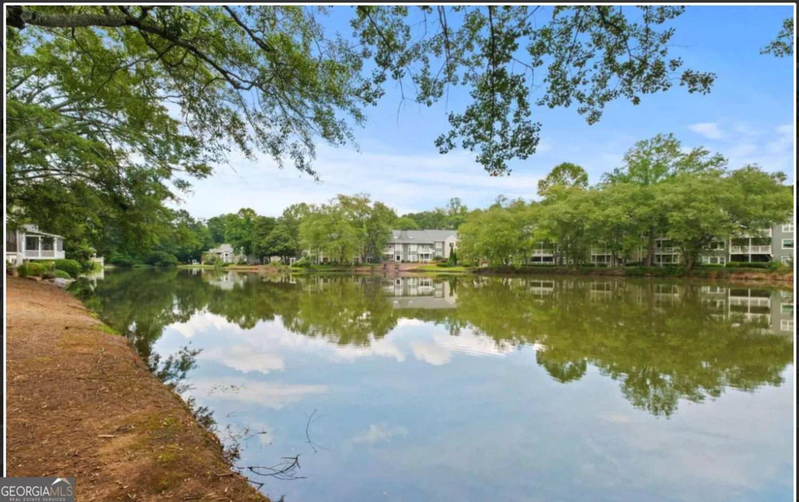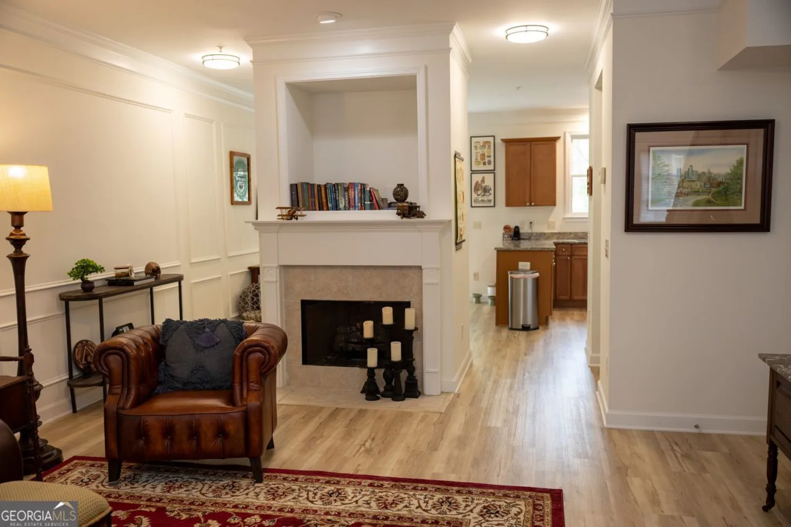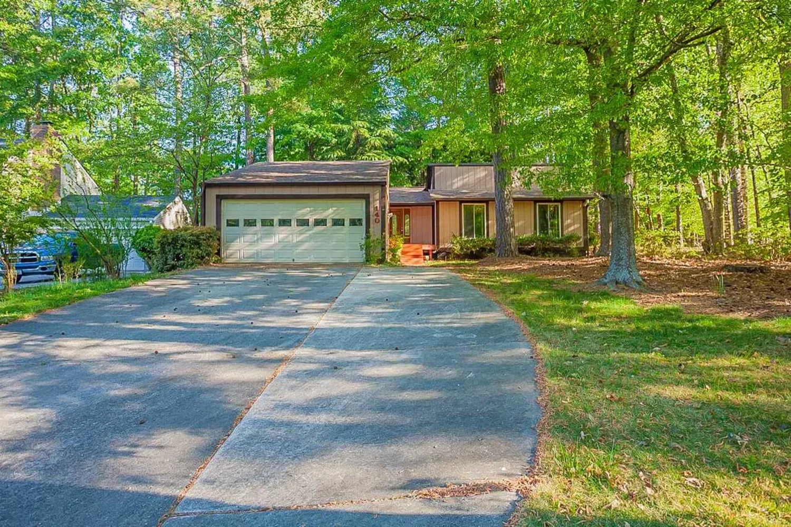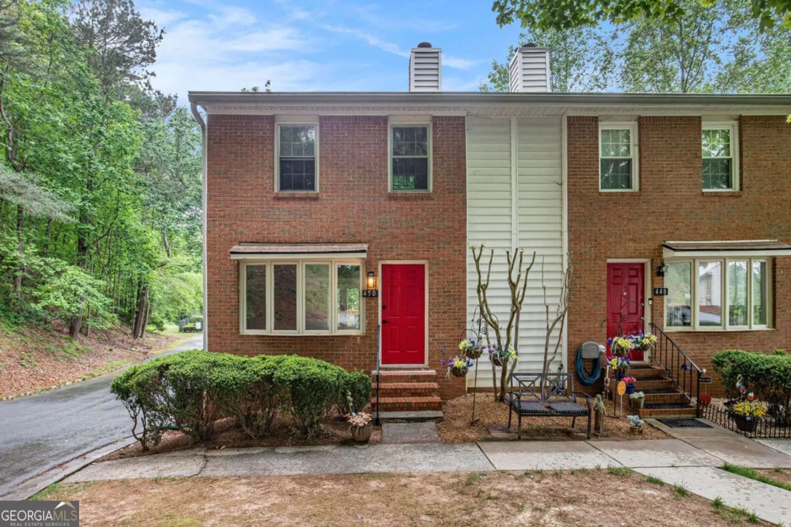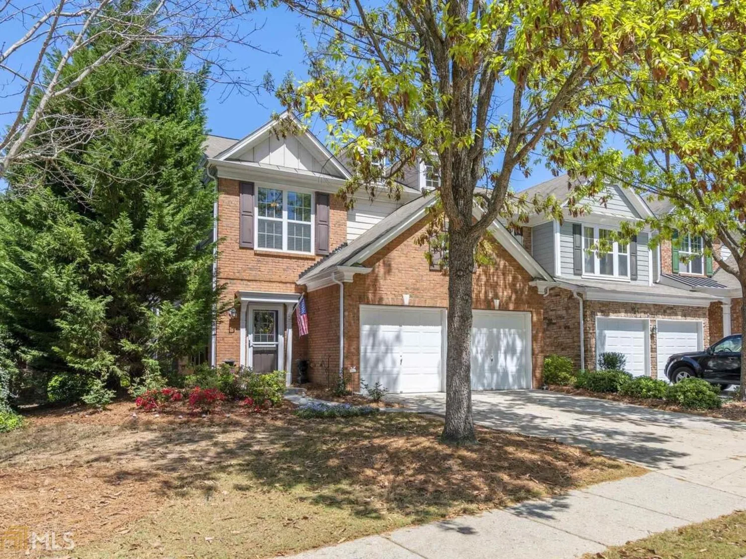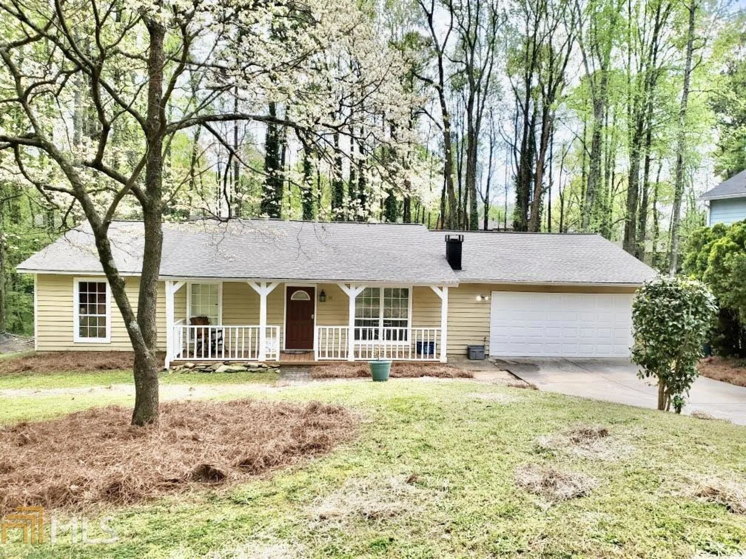103 mill pond roadRoswell, GA 30076
103 mill pond roadRoswell, GA 30076
Description
Welcome to easy, stylish living just minutes from Downtown Roswell in this beautifully updated 2-bedroom, 2-bathroom condo. Located on the ground floor, this home features a desirable split-bedroom floorplan with luxury vinyl plank flooring throughoutCono carpet in sight! The updated kitchen and bathrooms shine with modern finishes, and the primary suite boasts a spacious walk-in closet with custom closet system for optimal organization. Enjoy peaceful mornings or relaxing evenings on your covered, screened-in patio with gorgeous views of the pondCoone of the best spots in the community! Additional highlights include stainless steel appliances, plantation shutters throughout, and plenty of thoughtful upgrades that make this home move-in ready. Tucked away in a quiet, low-traffic community, yet close to all the restaurants, shops, and charm of downtown Roswell, this condo offers the perfect blend of convenience, comfort, and style. DonCOt miss this incredible opportunity to own in one of RoswellCOs most sought-after locations!
Property Details for 103 Mill Pond Road
- Subdivision ComplexHidden Lake
- Architectural StyleTraditional
- Num Of Parking Spaces2
- Parking FeaturesOver 1 Space per Unit
- Property AttachedYes
- Waterfront FeaturesNo Dock Or Boathouse, Pond
LISTING UPDATED:
- StatusActive
- MLS #10502893
- Days on Site14
- Taxes$484 / year
- HOA Fees$5,220 / month
- MLS TypeResidential
- Year Built1985
- CountryFulton
LISTING UPDATED:
- StatusActive
- MLS #10502893
- Days on Site14
- Taxes$484 / year
- HOA Fees$5,220 / month
- MLS TypeResidential
- Year Built1985
- CountryFulton
Building Information for 103 Mill Pond Road
- StoriesOne
- Year Built1985
- Lot Size0.0320 Acres
Payment Calculator
Term
Interest
Home Price
Down Payment
The Payment Calculator is for illustrative purposes only. Read More
Property Information for 103 Mill Pond Road
Summary
Location and General Information
- Community Features: Pool, Tennis Court(s), Near Public Transport, Walk To Schools, Near Shopping
- Directions: GPS Friendly
- Coordinates: 34.0408,-84.348823
School Information
- Elementary School: Vickery Mi
- Middle School: Elkins Pointe
- High School: Roswell
Taxes and HOA Information
- Parcel Number: 12 198604470614
- Tax Year: 2024
- Association Fee Includes: Maintenance Structure, Maintenance Grounds, Swimming, Tennis
Virtual Tour
Parking
- Open Parking: No
Interior and Exterior Features
Interior Features
- Cooling: Ceiling Fan(s), Central Air
- Heating: Central, Forced Air
- Appliances: Dishwasher, Disposal, Dryer, Microwave, Refrigerator, Washer
- Basement: None
- Fireplace Features: Family Room
- Flooring: Vinyl
- Interior Features: Master On Main Level, Walk-In Closet(s)
- Levels/Stories: One
- Window Features: Double Pane Windows
- Kitchen Features: Kitchen Island
- Foundation: Slab
- Main Bedrooms: 2
- Bathrooms Total Integer: 2
- Main Full Baths: 2
- Bathrooms Total Decimal: 2
Exterior Features
- Construction Materials: Concrete
- Patio And Porch Features: Screened
- Roof Type: Composition
- Security Features: Smoke Detector(s)
- Laundry Features: Laundry Closet
- Pool Private: No
Property
Utilities
- Sewer: Public Sewer
- Utilities: Cable Available, Electricity Available, Natural Gas Available, Phone Available, Sewer Available, Water Available
- Water Source: Public
Property and Assessments
- Home Warranty: Yes
- Property Condition: Resale
Green Features
Lot Information
- Above Grade Finished Area: 1381
- Common Walls: 1 Common Wall, End Unit, No One Below
- Lot Features: Corner Lot
- Waterfront Footage: No Dock Or Boathouse, Pond
Multi Family
- Number of Units To Be Built: Square Feet
Rental
Rent Information
- Land Lease: Yes
Public Records for 103 Mill Pond Road
Tax Record
- 2024$484.00 ($40.33 / month)
Home Facts
- Beds2
- Baths2
- Total Finished SqFt1,381 SqFt
- Above Grade Finished1,381 SqFt
- StoriesOne
- Lot Size0.0320 Acres
- StyleCondominium
- Year Built1985
- APN12 198604470614
- CountyFulton
- Fireplaces1


