10 rivermont drive swRome, GA 30165
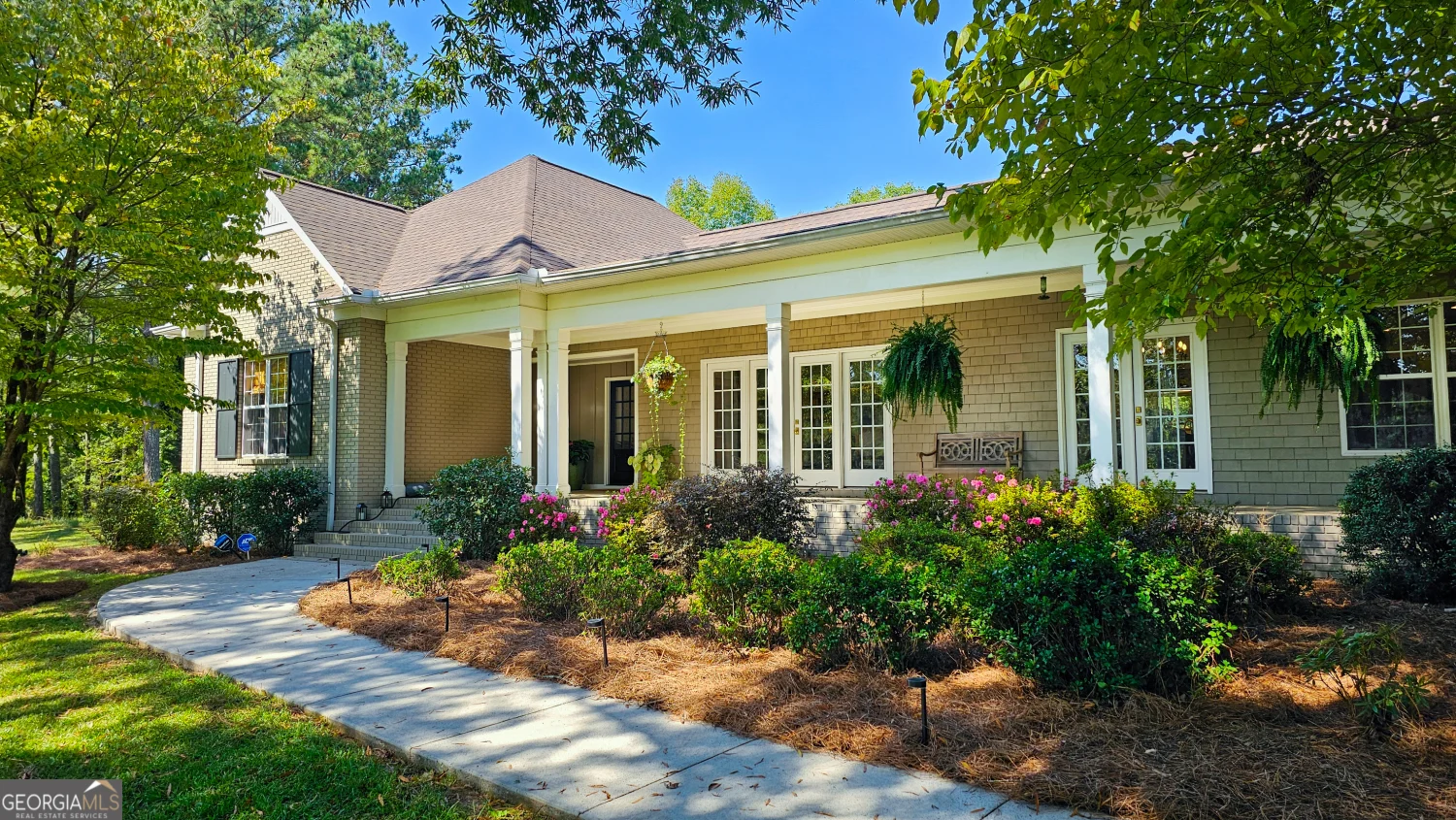


































































10 rivermont drive swRome, GA 30165
Description
Rare find in Rivermont subdivision! Quiet country living just 10 minutes from town.This property is perfect for a small hobby farm or a horse or two. The barn has been completely remodeled in the last year and features two large stalls with automatic water and fans, hay/feed storage, dusk to dawn lights, and a fenced paddock area for turnout. Perfect home for someone who loves outdoor living space. The front porch offers a view of pastures and horses while the back porch leads to a lovely patio looking over the large fully fenced backyard, garden and barn with plenty of room for a pool and a treehouse for the kids! Immaculately maintained interior with hardwood floors, bright kitchen with granite countertops and stainless appliances, refrigerator, convection oven and range oven all new in 2024. Master suite has a private den and office area, fireplace, updated bath and two walk in closets with new built-ins and storage. Three additional spacious bedrooms on the main level one with ensuite. Finished basement with bath makes a great recreation room, extra space for guests or work out room. Detached 3 car garage has 994 square feet of parking and storage. Above the garage is a 592 square foot apartment complete with kitchen and enough room for full size bed and living space, has been rented in the past. Sellers have made extensive upgrades and improvements to interior, exterior and property. For a list of these please refer to the attached document. There is also VIRTUAL TOUR of the grounds and home. You truly must see this property to fully appreciate everything it offers.
Property Details for 10 Rivermont Drive SW
- Subdivision ComplexRivermont
- Architectural StyleBrick 4 Side, Ranch, Traditional
- ExteriorGarden, Sprinkler System
- Num Of Parking Spaces3
- Parking FeaturesDetached, Garage, Garage Door Opener, Kitchen Level
- Property AttachedNo
LISTING UPDATED:
- StatusActive
- MLS #10503173
- Days on Site31
- Taxes$9,931.17 / year
- MLS TypeResidential
- Year Built1969
- Lot Size6.06 Acres
- CountryFloyd
Go tour this home
LISTING UPDATED:
- StatusActive
- MLS #10503173
- Days on Site31
- Taxes$9,931.17 / year
- MLS TypeResidential
- Year Built1969
- Lot Size6.06 Acres
- CountryFloyd
Go tour this home
Building Information for 10 Rivermont Drive SW
- StoriesOne
- Year Built1969
- Lot Size6.0600 Acres
Payment Calculator
Term
Interest
Home Price
Down Payment
The Payment Calculator is for illustrative purposes only. Read More
Property Information for 10 Rivermont Drive SW
Summary
Location and General Information
- Community Features: None
- Directions: Shorter Ave to Horseleg Creek Road, left into Rivermont subdivision, house is on the right.
- Coordinates: 34.207016,-85.248032
School Information
- Elementary School: Alto Park
- Middle School: Coosa
- High School: Coosa
Taxes and HOA Information
- Parcel Number: G15Z 039
- Tax Year: 2023
- Association Fee Includes: Other
Virtual Tour
Parking
- Open Parking: No
Interior and Exterior Features
Interior Features
- Cooling: Central Air, Electric, Heat Pump
- Heating: Central, Dual, Heat Pump, Zoned
- Appliances: Convection Oven, Dishwasher, Dryer, Electric Water Heater, Microwave, Oven/Range (Combo), Refrigerator
- Basement: Bath Finished, Daylight, Exterior Entry, Finished, Interior Entry
- Fireplace Features: Family Room, Gas Log, Gas Starter, Master Bedroom
- Flooring: Hardwood, Tile
- Interior Features: Bookcases, Double Vanity, Master On Main Level, Separate Shower, Soaking Tub, Split Bedroom Plan, Tile Bath, Tray Ceiling(s), Vaulted Ceiling(s), Walk-In Closet(s)
- Levels/Stories: One
- Kitchen Features: Breakfast Bar, Pantry, Solid Surface Counters, Walk-in Pantry
- Main Bedrooms: 4
- Total Half Baths: 1
- Bathrooms Total Integer: 6
- Main Full Baths: 3
- Bathrooms Total Decimal: 5
Exterior Features
- Construction Materials: Brick, Other
- Fencing: Fenced, Other
- Patio And Porch Features: Patio, Porch
- Roof Type: Composition
- Laundry Features: In Hall, In Kitchen, Other
- Pool Private: No
- Other Structures: Barn(s), Garage(s)
Property
Utilities
- Sewer: Septic Tank
- Utilities: Cable Available, Electricity Available, High Speed Internet, Phone Available, Propane, Underground Utilities, Water Available
- Water Source: Public
Property and Assessments
- Home Warranty: Yes
- Property Condition: Resale
Green Features
Lot Information
- Above Grade Finished Area: 4156
- Lot Features: Corner Lot, Other, Private, Sloped
Multi Family
- Number of Units To Be Built: Square Feet
Rental
Rent Information
- Land Lease: Yes
Public Records for 10 Rivermont Drive SW
Tax Record
- 2023$9,931.17 ($827.60 / month)
Home Facts
- Beds5
- Baths5
- Total Finished SqFt4,776 SqFt
- Above Grade Finished4,156 SqFt
- Below Grade Finished620 SqFt
- StoriesOne
- Lot Size6.0600 Acres
- StyleSingle Family Residence
- Year Built1969
- APNG15Z 039
- CountyFloyd
- Fireplaces2
Similar Homes
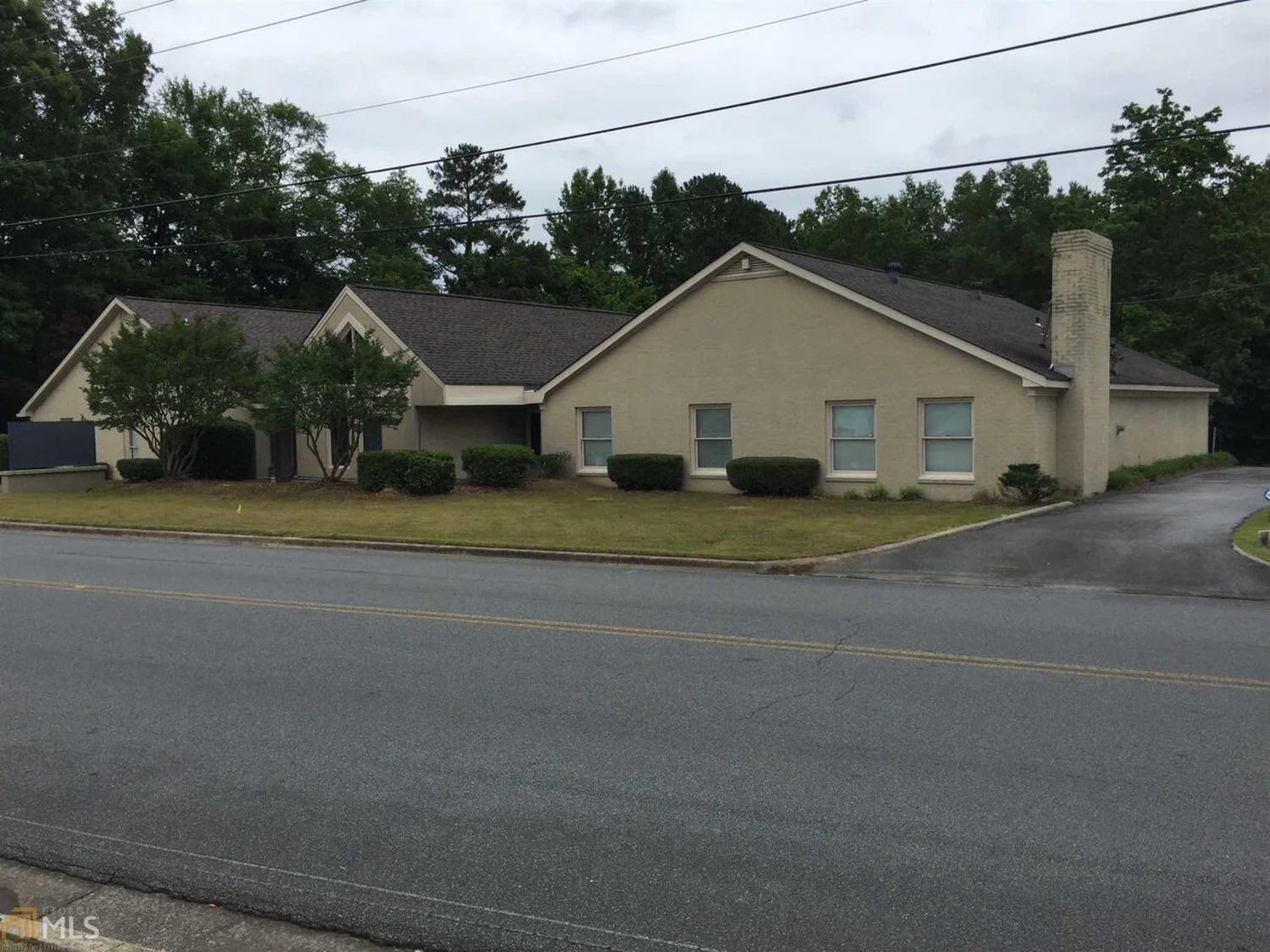
7 John Maddox Drive
Rome, GA 30165
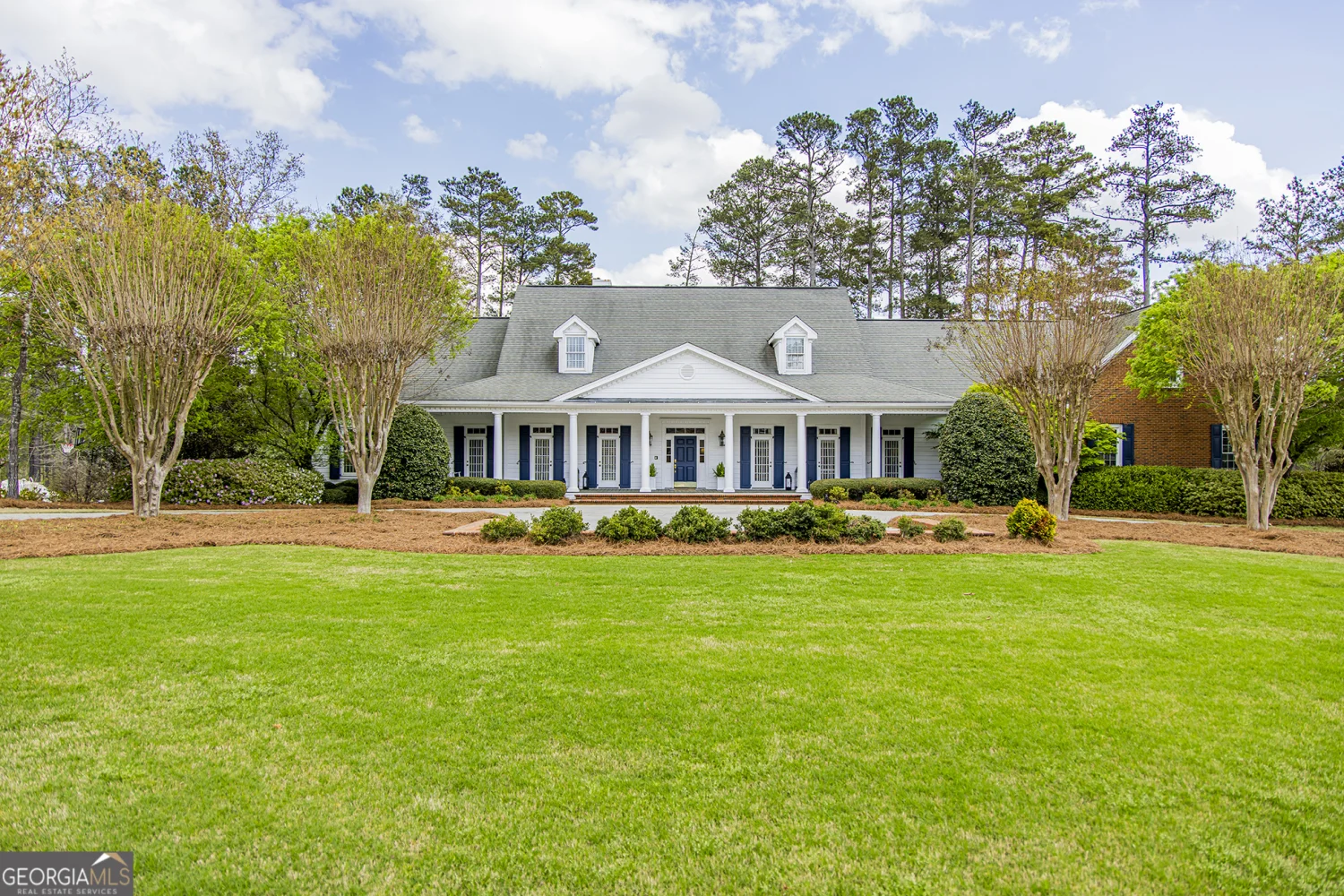
2 Palmer Drive NW
Rome, GA 30165
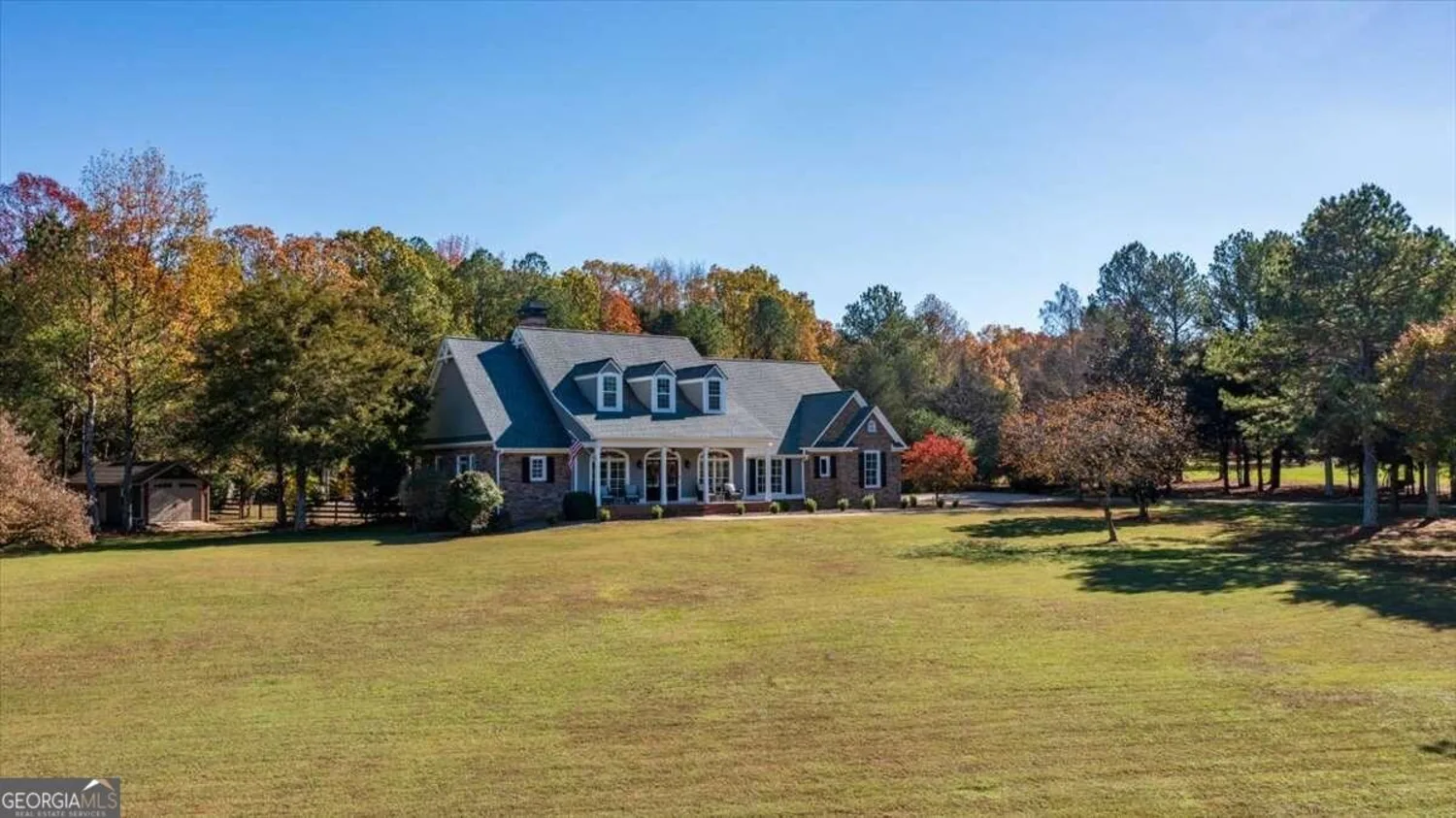
1 Oakmont Drive SW
Rome, GA 30161
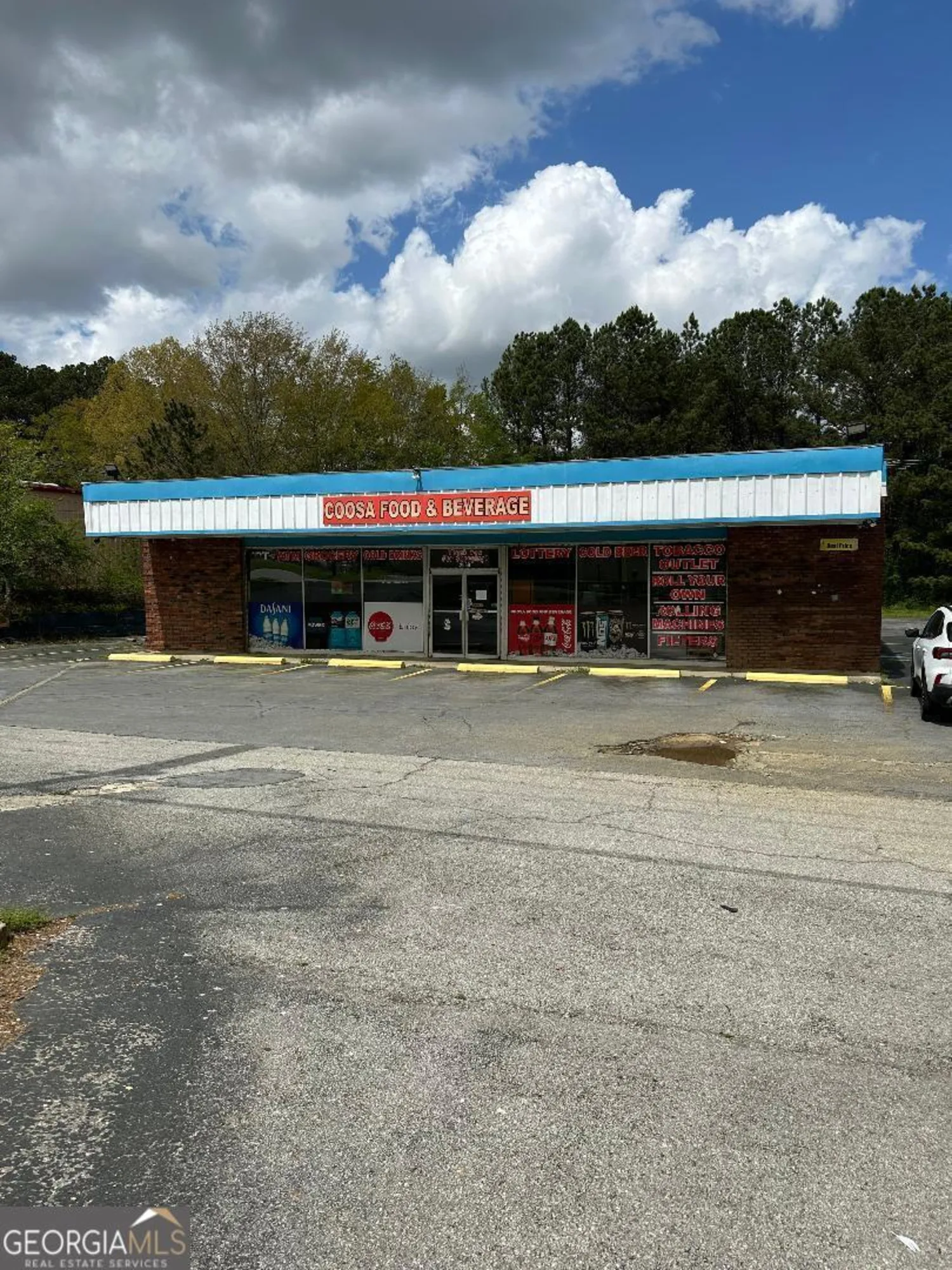
2560 Shorter Avenue NW
Rome, GA 30165
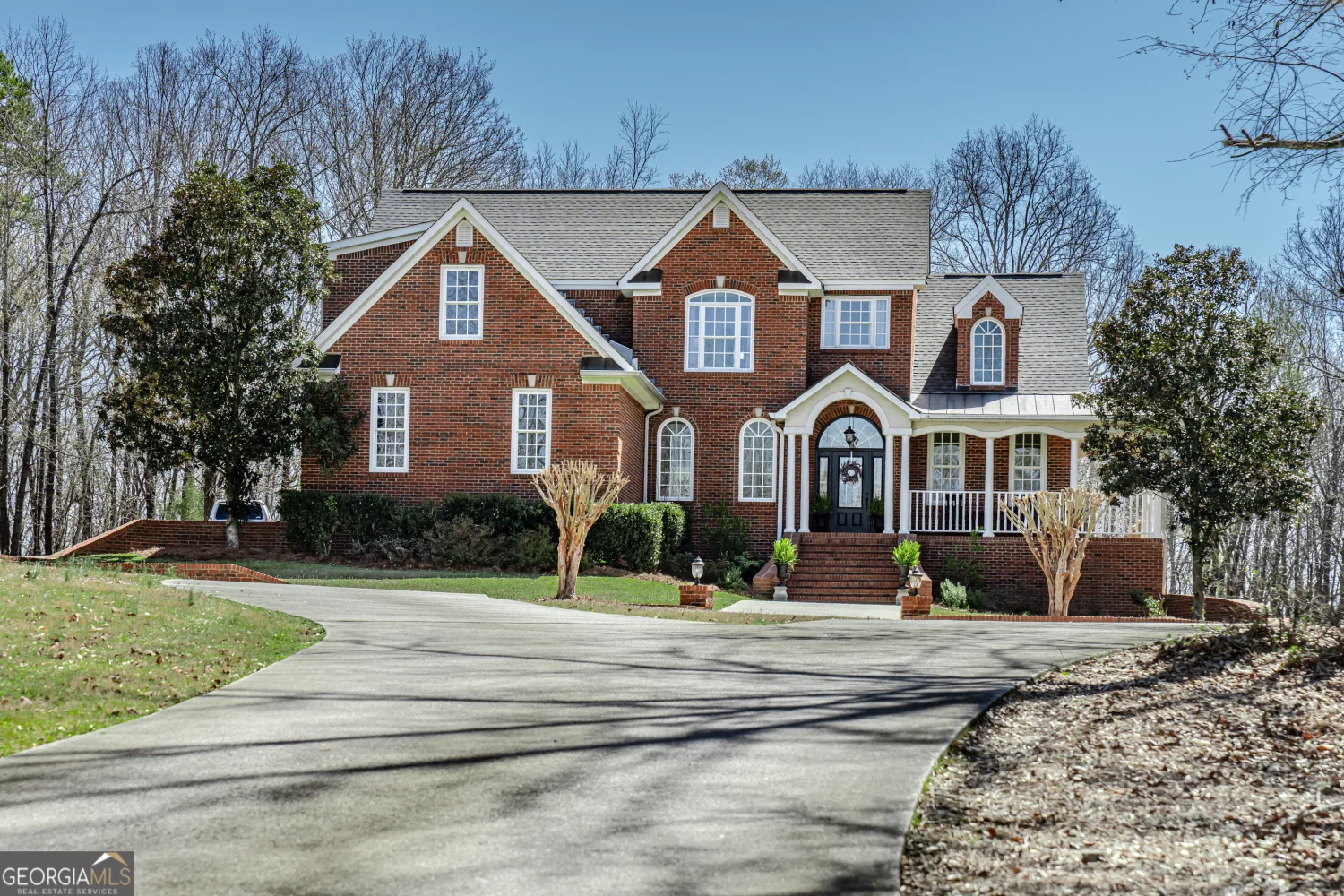
266 Rustic Ridge Road NE
Rome, GA 30161
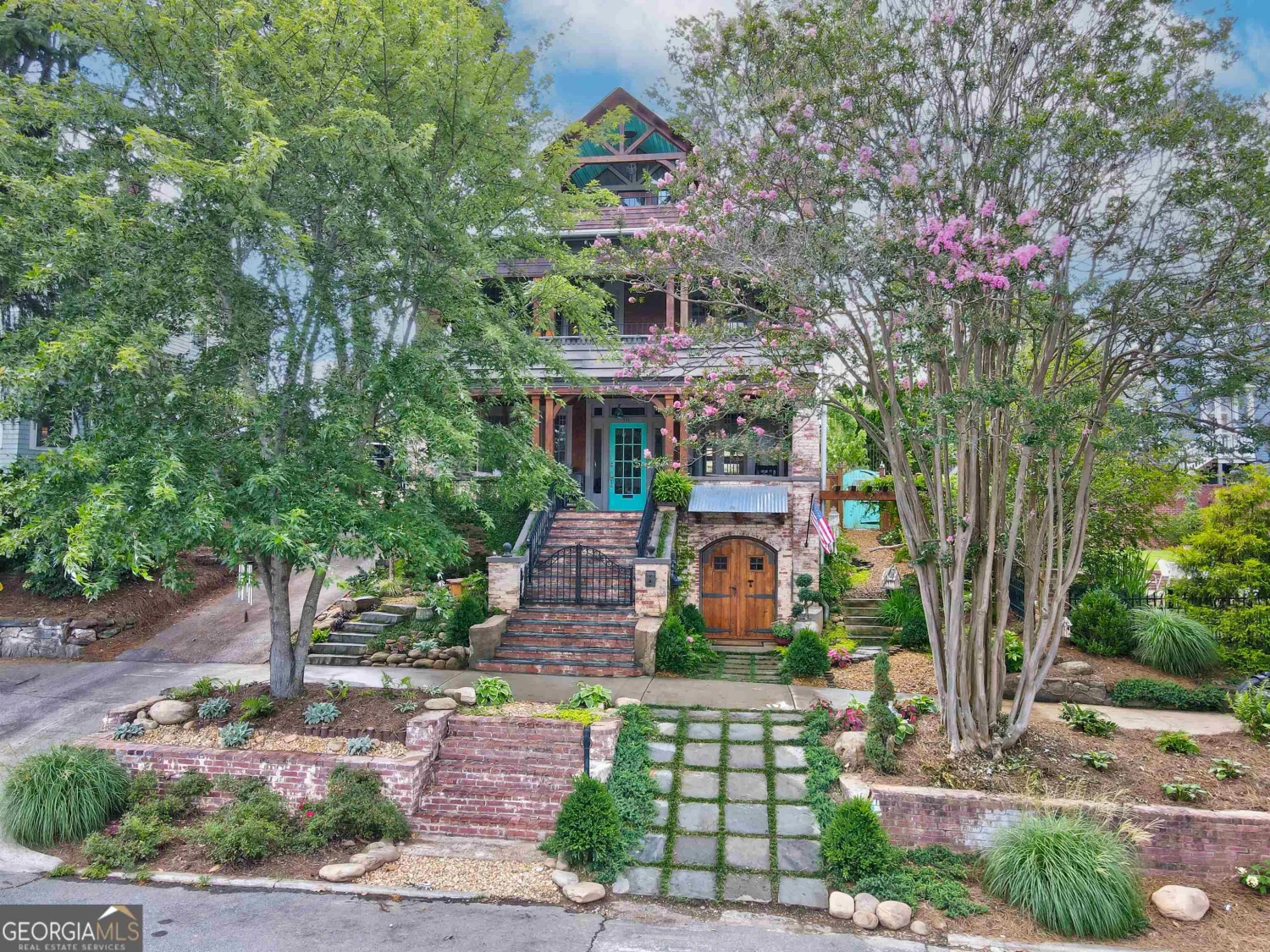
407 E 3rd Street
Rome, GA 30161
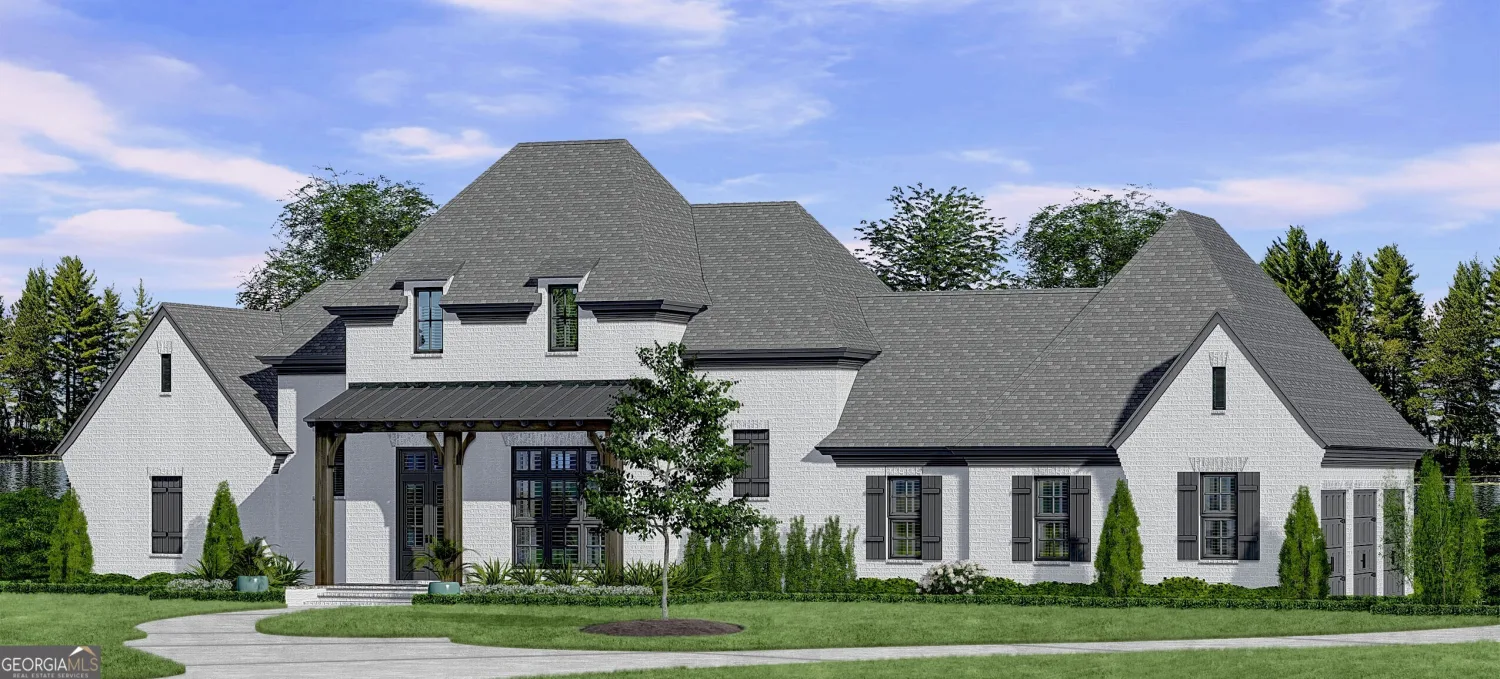
9 Trimble Way SE
Rome, GA 30161
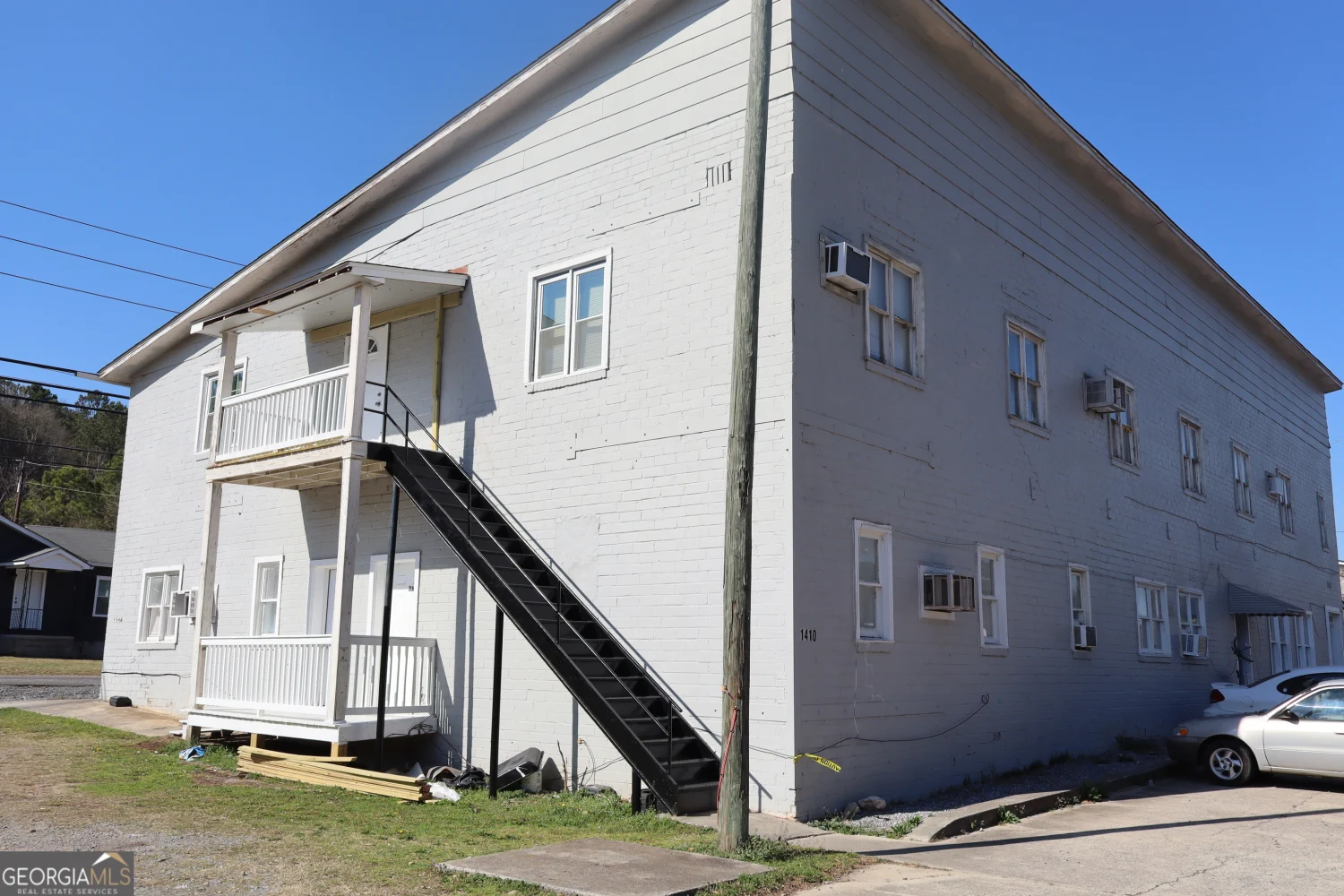
1410 CAVE SPRING Road
Rome, GA 30161

