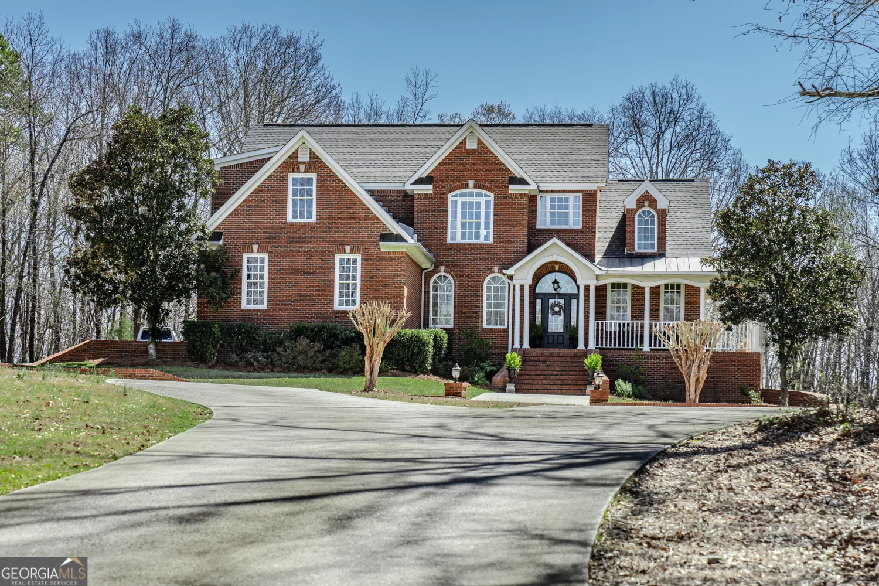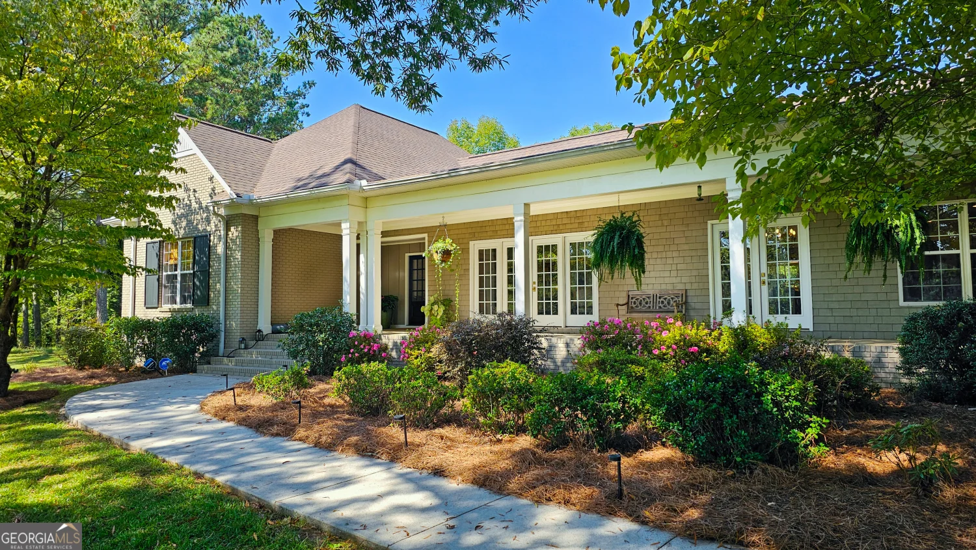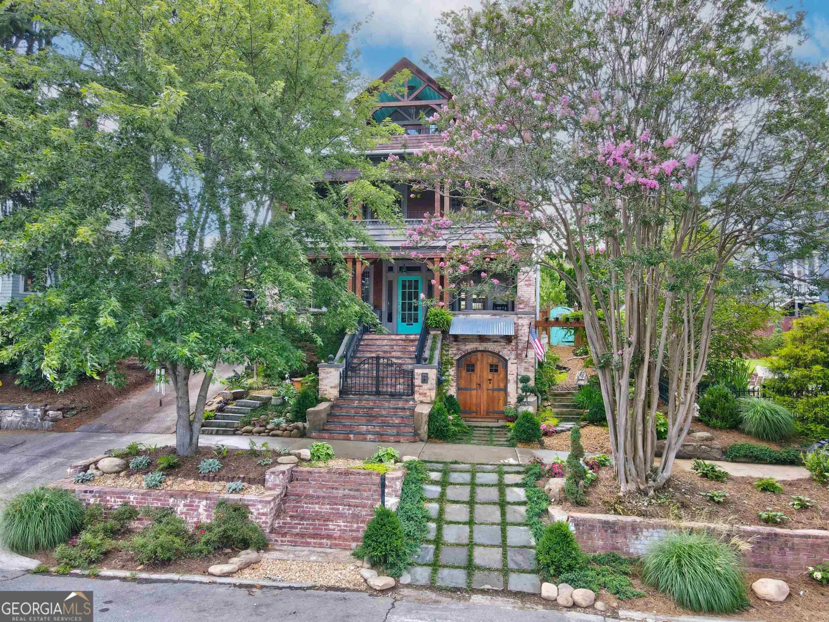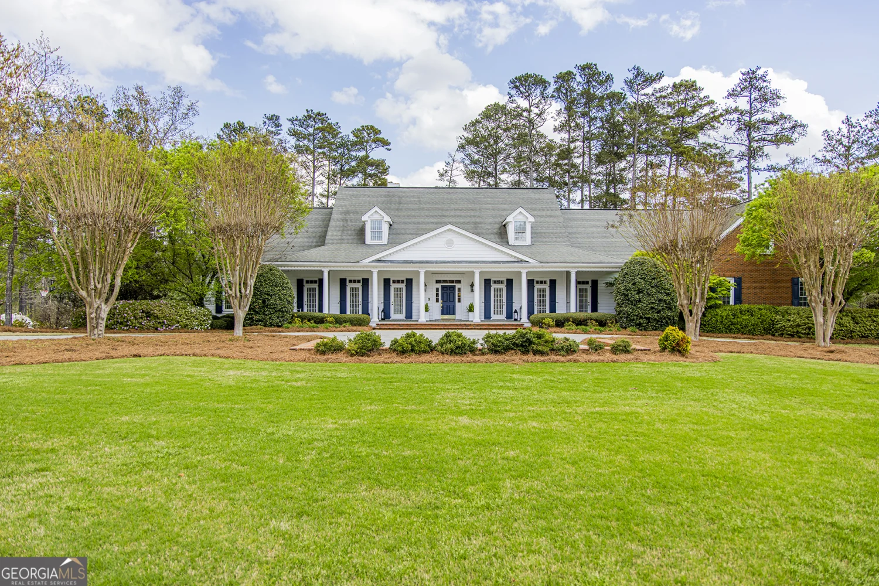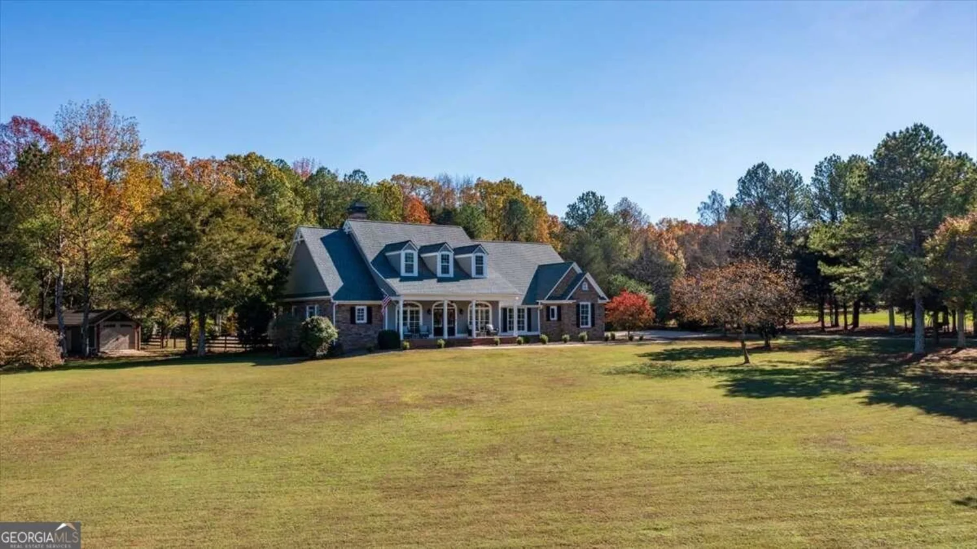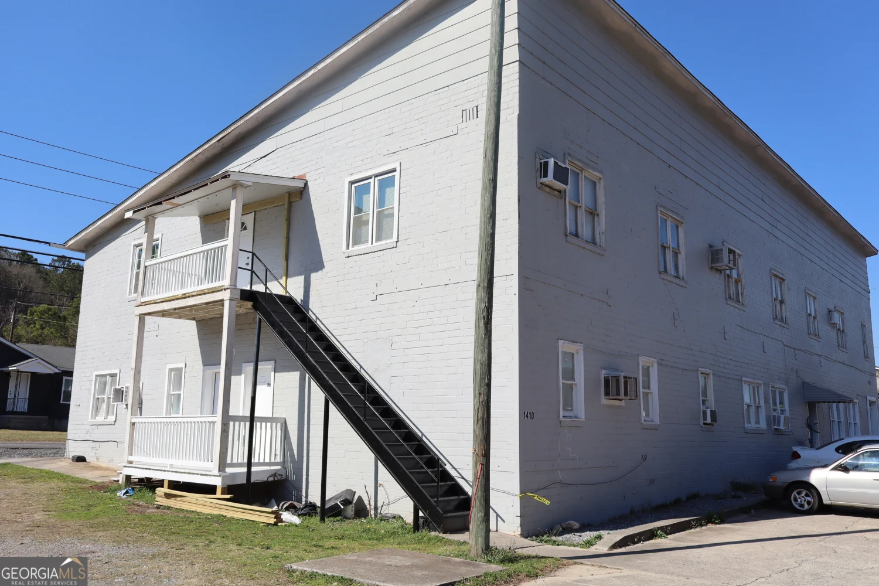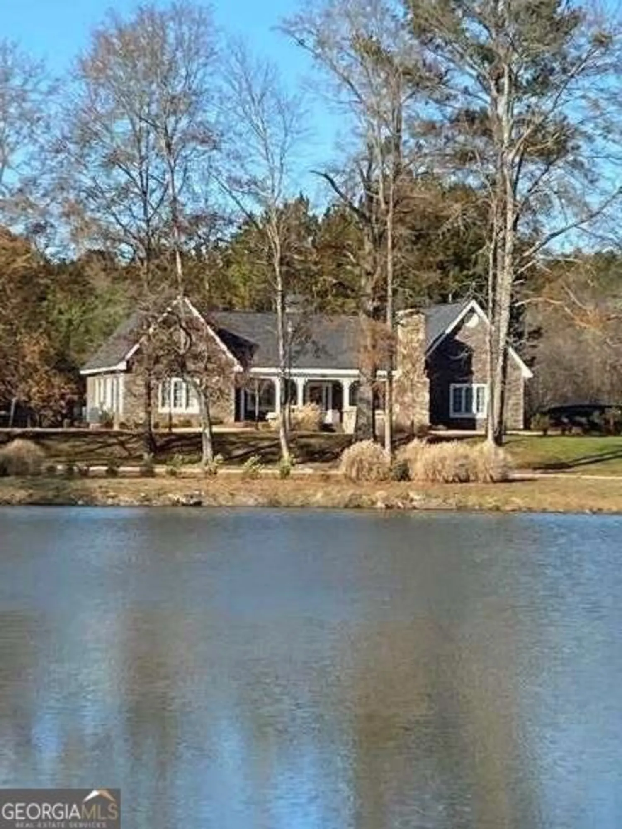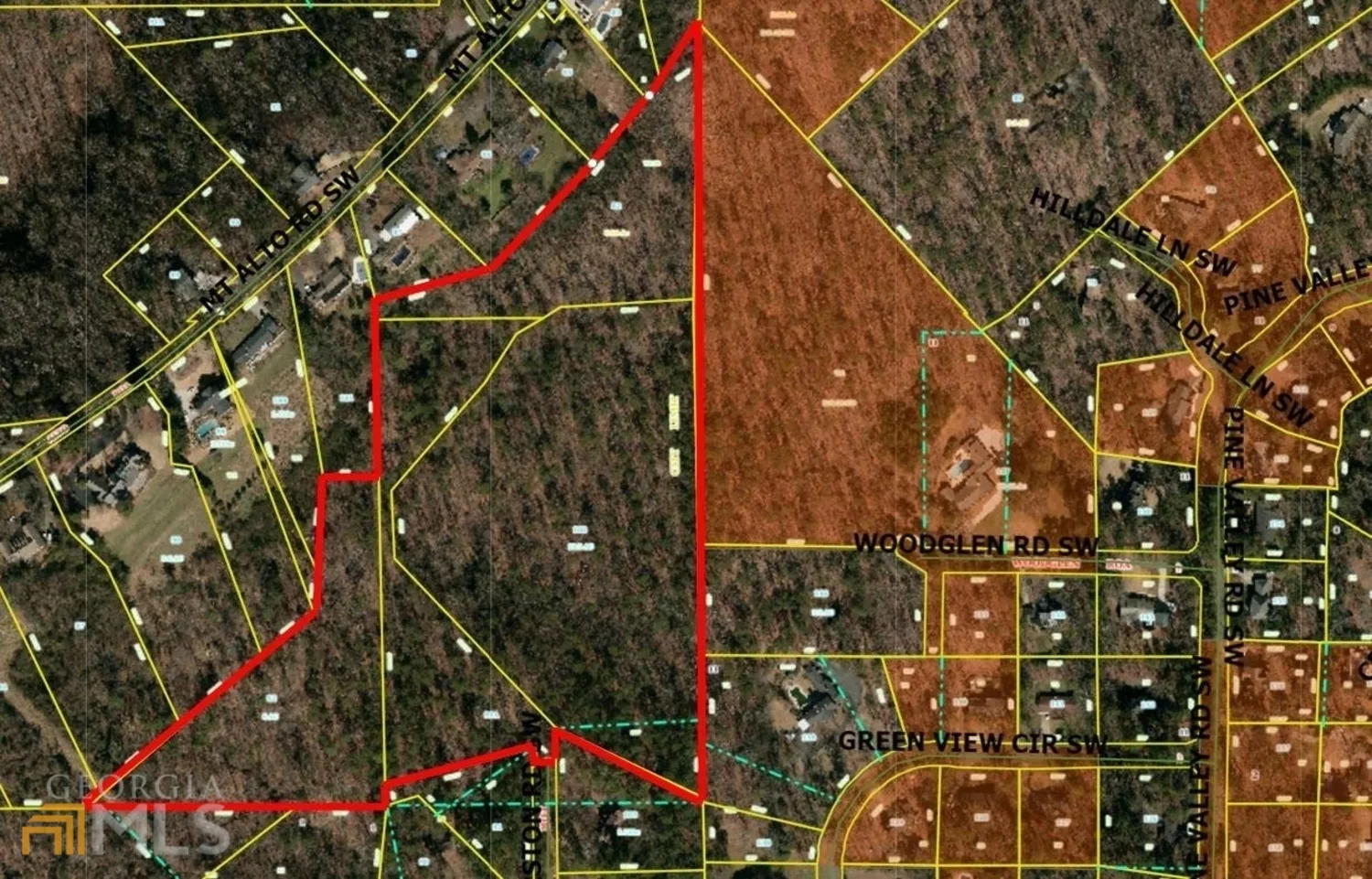9 trimble way seRome, GA 30161
9 trimble way seRome, GA 30161
Description
New Construction Pre sale. Custom level new construction spec house in the Reserve at Reynolds Bend, formerly "The Plantation". This home & floorplan have it all! Loads of extras.... Painted brick and some concrete board exterior. 4BR plus large bonus or 5 Bedrooms, 3 baths & two half baths, plus big children's retreat. Dining room, open concept gourmet kitchen w/ oversized stand alone island overlooking great room with FP, and huge oversized laundry room. Master suite has vaulted ceilings with exposed beams, massive walk-in closet with island. Lots of upgrades, built in bookshelves and cabinets, upgraded quartz counter tops and appliances, two story covered porch with optional outdoor kitchen and FP (not included in price) and tongue & groove wood stained ceilings. 1+ acre private lot, all in the desirable Johnson/Model school district. Home can also be built on Lot 25 and PT26 with a lot and a half, (1.5+- acres) on an unfinished basement for $1,095,000.00, but plan will only be built one time in the neighborhood.
Property Details for 9 Trimble Way SE
- Subdivision ComplexReserve
- Architectural StyleCraftsman, Traditional
- ExteriorSprinkler System
- Num Of Parking Spaces5
- Parking FeaturesAttached, Garage, Parking Pad, Side/Rear Entrance
- Property AttachedNo
LISTING UPDATED:
- StatusActive
- MLS #10515361
- Days on Site14
- Taxes$267.03 / year
- MLS TypeResidential
- Year Built2024
- Lot Size1.02 Acres
- CountryFloyd
LISTING UPDATED:
- StatusActive
- MLS #10515361
- Days on Site14
- Taxes$267.03 / year
- MLS TypeResidential
- Year Built2024
- Lot Size1.02 Acres
- CountryFloyd
Building Information for 9 Trimble Way SE
- StoriesOne
- Year Built2024
- Lot Size1.0200 Acres
Payment Calculator
Term
Interest
Home Price
Down Payment
The Payment Calculator is for illustrative purposes only. Read More
Property Information for 9 Trimble Way SE
Summary
Location and General Information
- Community Features: Street Lights
- Directions: From Rome, take MLK/Kingston Road out past the Rome Bypass Loop 1, right on Reynolds Bend and left on Trimble. House on the left
- Coordinates: 34.241417,-85.079336
School Information
- Elementary School: Johnson
- Middle School: Model
- High School: Model
Taxes and HOA Information
- Parcel Number: M14 183I
- Tax Year: 2023
- Association Fee Includes: Other
- Tax Lot: 30
Virtual Tour
Parking
- Open Parking: Yes
Interior and Exterior Features
Interior Features
- Cooling: Central Air
- Heating: Natural Gas, Central, Heat Pump
- Appliances: Dishwasher, Double Oven, Microwave, Oven/Range (Combo), Refrigerator
- Basement: Crawl Space
- Fireplace Features: Family Room, Outside, Gas Starter
- Flooring: Carpet, Hardwood, Tile
- Interior Features: Bookcases, Vaulted Ceiling(s), Double Vanity, Soaking Tub, Separate Shower, Tile Bath, Walk-In Closet(s), Master On Main Level
- Levels/Stories: One
- Kitchen Features: Breakfast Bar, Pantry, Solid Surface Counters, Walk-in Pantry
- Foundation: Block
- Main Bedrooms: 2
- Total Half Baths: 2
- Bathrooms Total Integer: 5
- Main Full Baths: 2
- Bathrooms Total Decimal: 4
Exterior Features
- Construction Materials: Concrete, Stone
- Patio And Porch Features: Porch
- Roof Type: Composition
- Laundry Features: Mud Room
- Pool Private: No
Property
Utilities
- Sewer: Septic Tank
- Utilities: Cable Available, Electricity Available, Natural Gas Available, Phone Available, Water Available
- Water Source: Public
Property and Assessments
- Home Warranty: Yes
- Property Condition: Under Construction
Green Features
Lot Information
- Above Grade Finished Area: 3700
- Lot Features: Level
Multi Family
- Number of Units To Be Built: Square Feet
Rental
Rent Information
- Land Lease: Yes
Public Records for 9 Trimble Way SE
Tax Record
- 2023$267.03 ($22.25 / month)
Home Facts
- Beds4
- Baths3
- Total Finished SqFt3,700 SqFt
- Above Grade Finished3,700 SqFt
- StoriesOne
- Lot Size1.0200 Acres
- StyleSingle Family Residence
- Year Built2024
- APNM14 183I
- CountyFloyd
- Fireplaces2


