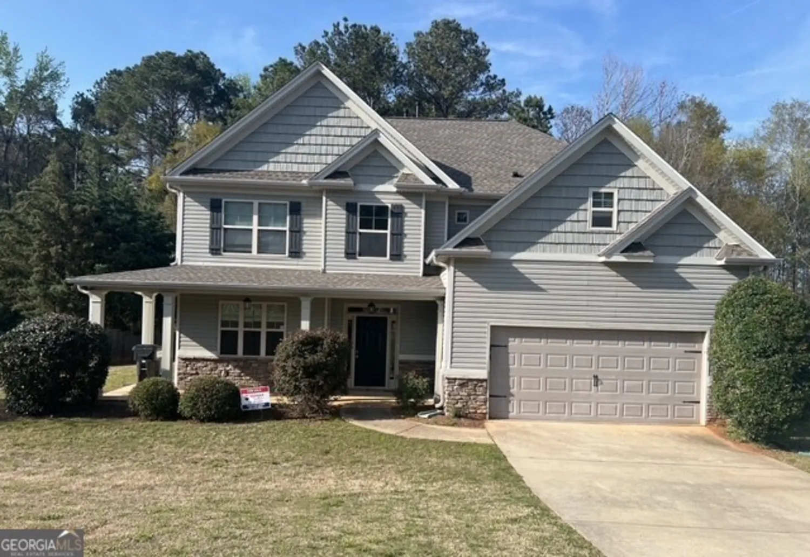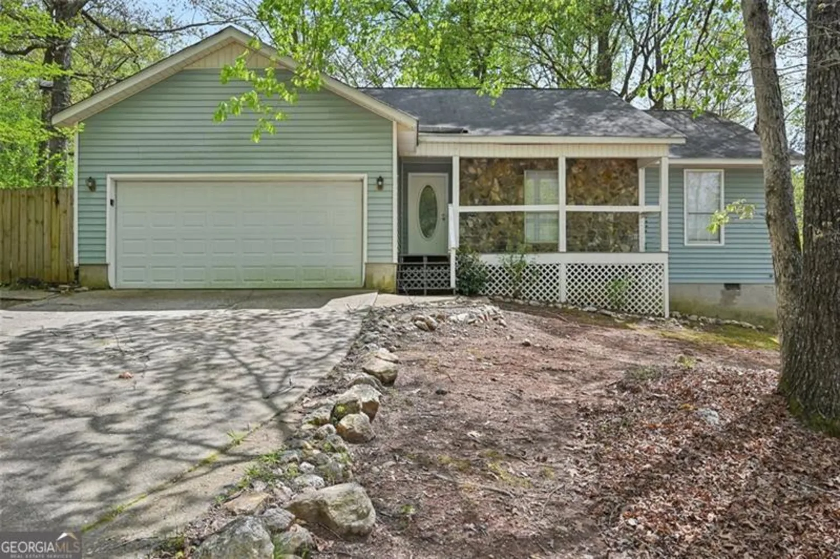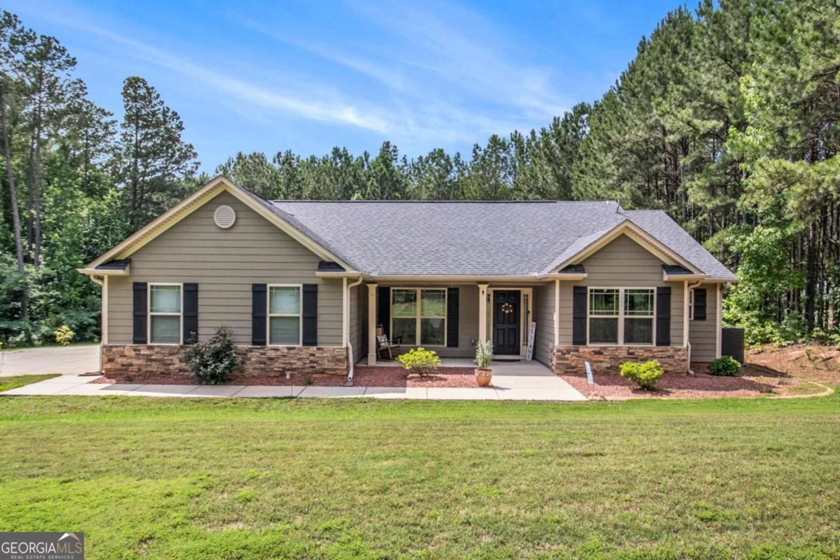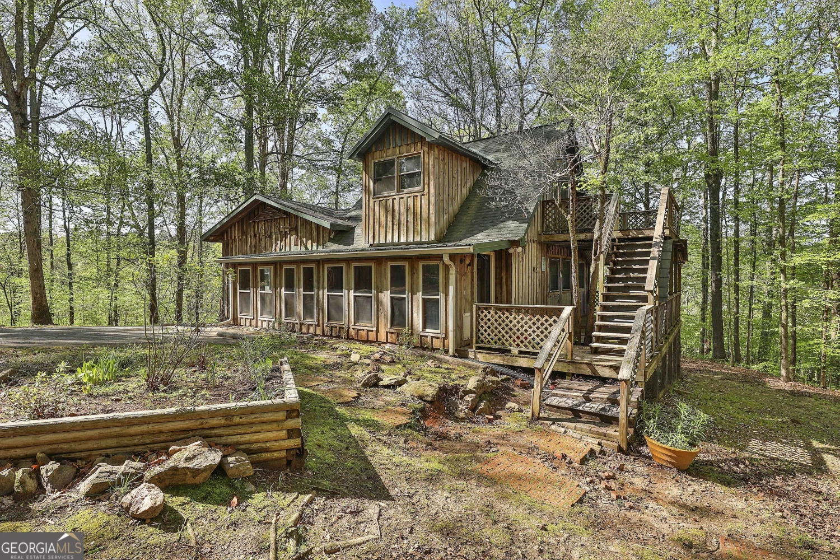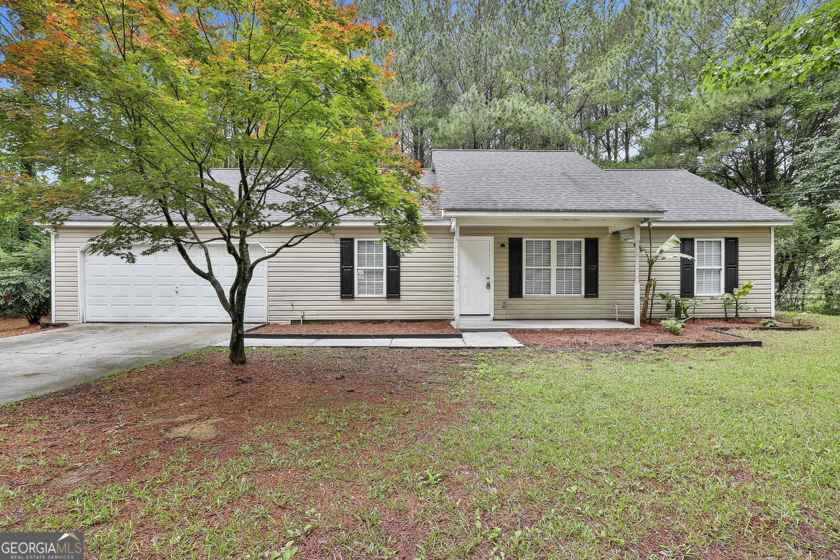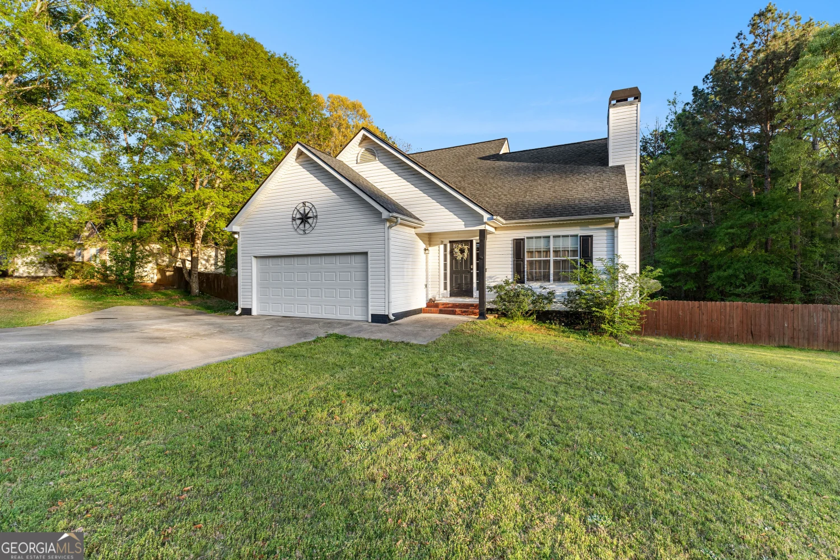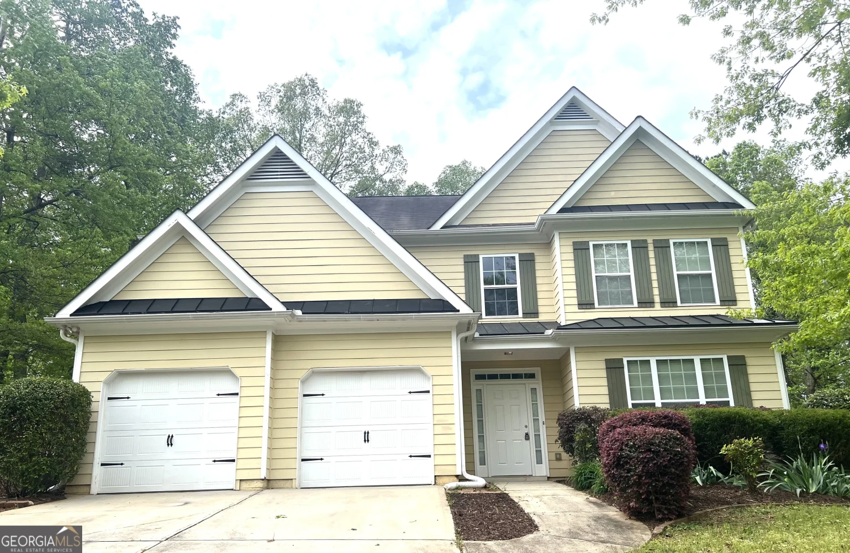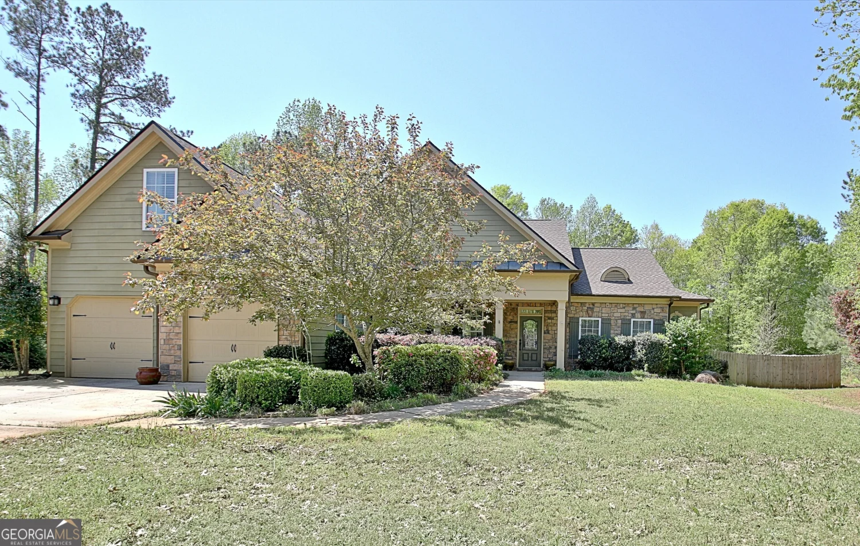68 skyview roadSenoia, GA 30276
68 skyview roadSenoia, GA 30276
Description
This renovated split bedroom floor plan is just waiting for you to move in! The house has NEW ROOF, NEW PAINT, NEW FLOORING, NEW LIGHTING AND NEW HARDWARE throughout. As you walk to the front door notice the front verandah perfect for sipping an early morning coffee. The main floor open concept living area is perfect for entertaining while providing coziness for those family game nights. The kitchen boasts NEW STAINLESS APPLIANCES (including new refrigerator), NEW SOLID SURFACE COUNTERTOPS, and NEW SINK with UPGRADED FAUCET for family and guests to gather around. Either open space can serve as an eating area or living area or use both as a living area and use the large kitchen island for your eating needs. Off the kitchen is an oversized composite material deck (i.e. no staining) perfect for the family to grill and enjoy an outside meal with partial retractable awning to provide cover on extra sunny days. The Master Suite off one side of the living area features a large room with fabulously upgraded ensuite including NEW WALK OUT TILE SHOWER, NEW SOAKING TUB, AND NEW BEAUTIFUL SOLID SURFACE COUNTERTOPS (double vanity) and a walk-in closet. On the other side of the house, two secondary bedrooms with a hall bath with NEW VANITY and NEW COUNTERTOP with new fixtures. Downstairs provides a flex space that can easily be used as a very large bedroom and bath with storage large finished storage room or a small bedroom with living area and bath or an entertainment/game/theater room depending on your desires. Downstairs bath has all NEW FIXTURES. Downstairs has interior and exterior entry if wanting to rent out a basement apartment. Additional large unfinished storage area perfect for shop or finish it off for an extra "man cave" or craft room. Large laundry closet downstairs as well. The private backyard is a blank slate ready to be made into a great outdoor entertainment space or your cherished garden with chickens. No HOA!!! Septic pumped 4/14 and new additional septic lines added to accommodate 4th bedroom. 10 minutes to vibrant Senoia; 5 minutes to HWY 85.
Property Details for 68 Skyview Road
- Subdivision ComplexNone
- Architectural StyleTraditional
- ExteriorBalcony
- Parking FeaturesAttached, Basement, Garage, Garage Door Opener, Side/Rear Entrance
- Property AttachedYes
LISTING UPDATED:
- StatusClosed
- MLS #10503198
- Days on Site8
- Taxes$2,548.11 / year
- MLS TypeResidential
- Year Built2001
- Lot Size1.60 Acres
- CountryCoweta
LISTING UPDATED:
- StatusClosed
- MLS #10503198
- Days on Site8
- Taxes$2,548.11 / year
- MLS TypeResidential
- Year Built2001
- Lot Size1.60 Acres
- CountryCoweta
Building Information for 68 Skyview Road
- StoriesOne and One Half
- Year Built2001
- Lot Size1.6000 Acres
Payment Calculator
Term
Interest
Home Price
Down Payment
The Payment Calculator is for illustrative purposes only. Read More
Property Information for 68 Skyview Road
Summary
Location and General Information
- Community Features: None
- Directions: Use GPS
- Coordinates: 33.246938,-84.590863
School Information
- Elementary School: Eastside
- Middle School: East Coweta
- High School: East Coweta
Taxes and HOA Information
- Parcel Number: 158 1208 038
- Tax Year: 2024
- Association Fee Includes: None
Virtual Tour
Parking
- Open Parking: No
Interior and Exterior Features
Interior Features
- Cooling: Ceiling Fan(s), Central Air
- Heating: Central, Electric, Heat Pump
- Appliances: Dishwasher, Electric Water Heater, Ice Maker, Microwave, Oven/Range (Combo), Refrigerator, Stainless Steel Appliance(s)
- Basement: Bath Finished, Concrete, Exterior Entry, Finished, Interior Entry
- Flooring: Carpet, Tile, Vinyl
- Interior Features: Double Vanity, Master On Main Level, Separate Shower, Soaking Tub, Split Bedroom Plan, Split Foyer, Tile Bath, Walk-In Closet(s)
- Levels/Stories: One and One Half
- Kitchen Features: Breakfast Area, Breakfast Bar, Breakfast Room, Kitchen Island, Solid Surface Counters
- Foundation: Slab
- Main Bedrooms: 3
- Bathrooms Total Integer: 3
- Main Full Baths: 2
- Bathrooms Total Decimal: 3
Exterior Features
- Construction Materials: Vinyl Siding
- Patio And Porch Features: Deck, Porch
- Roof Type: Composition
- Security Features: Carbon Monoxide Detector(s), Smoke Detector(s)
- Laundry Features: In Hall, Laundry Closet
- Pool Private: No
Property
Utilities
- Sewer: Septic Tank
- Utilities: Cable Available, Electricity Available, Phone Available, Water Available
- Water Source: Public
Property and Assessments
- Home Warranty: Yes
- Property Condition: Updated/Remodeled
Green Features
Lot Information
- Above Grade Finished Area: 1488
- Common Walls: No Common Walls
- Lot Features: None, Open Lot
Multi Family
- Number of Units To Be Built: Square Feet
Rental
Rent Information
- Land Lease: Yes
- Occupant Types: Vacant
Public Records for 68 Skyview Road
Tax Record
- 2024$2,548.11 ($212.34 / month)
Home Facts
- Beds4
- Baths3
- Total Finished SqFt2,232 SqFt
- Above Grade Finished1,488 SqFt
- Below Grade Finished744 SqFt
- StoriesOne and One Half
- Lot Size1.6000 Acres
- StyleSingle Family Residence
- Year Built2001
- APN158 1208 038
- CountyCoweta


