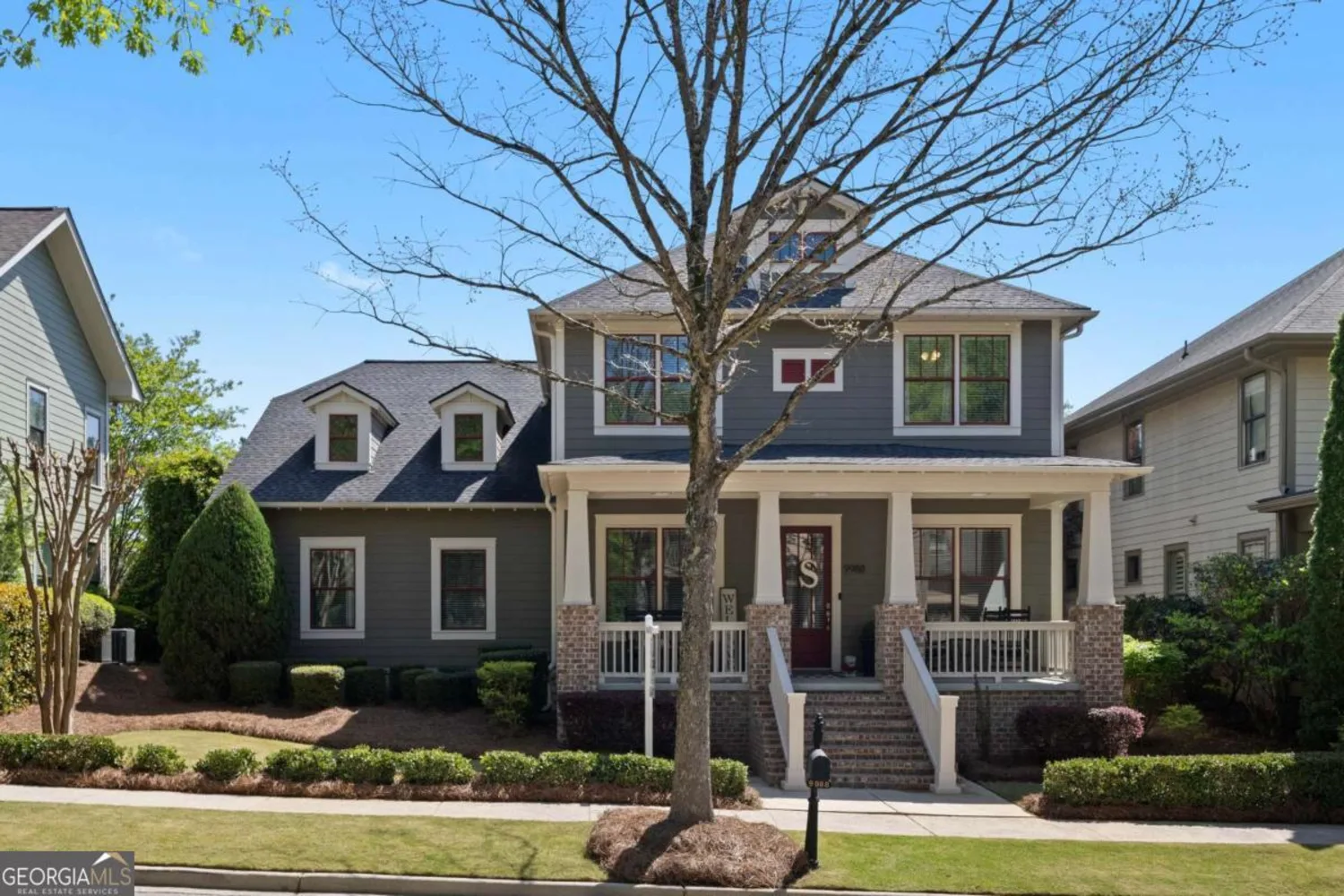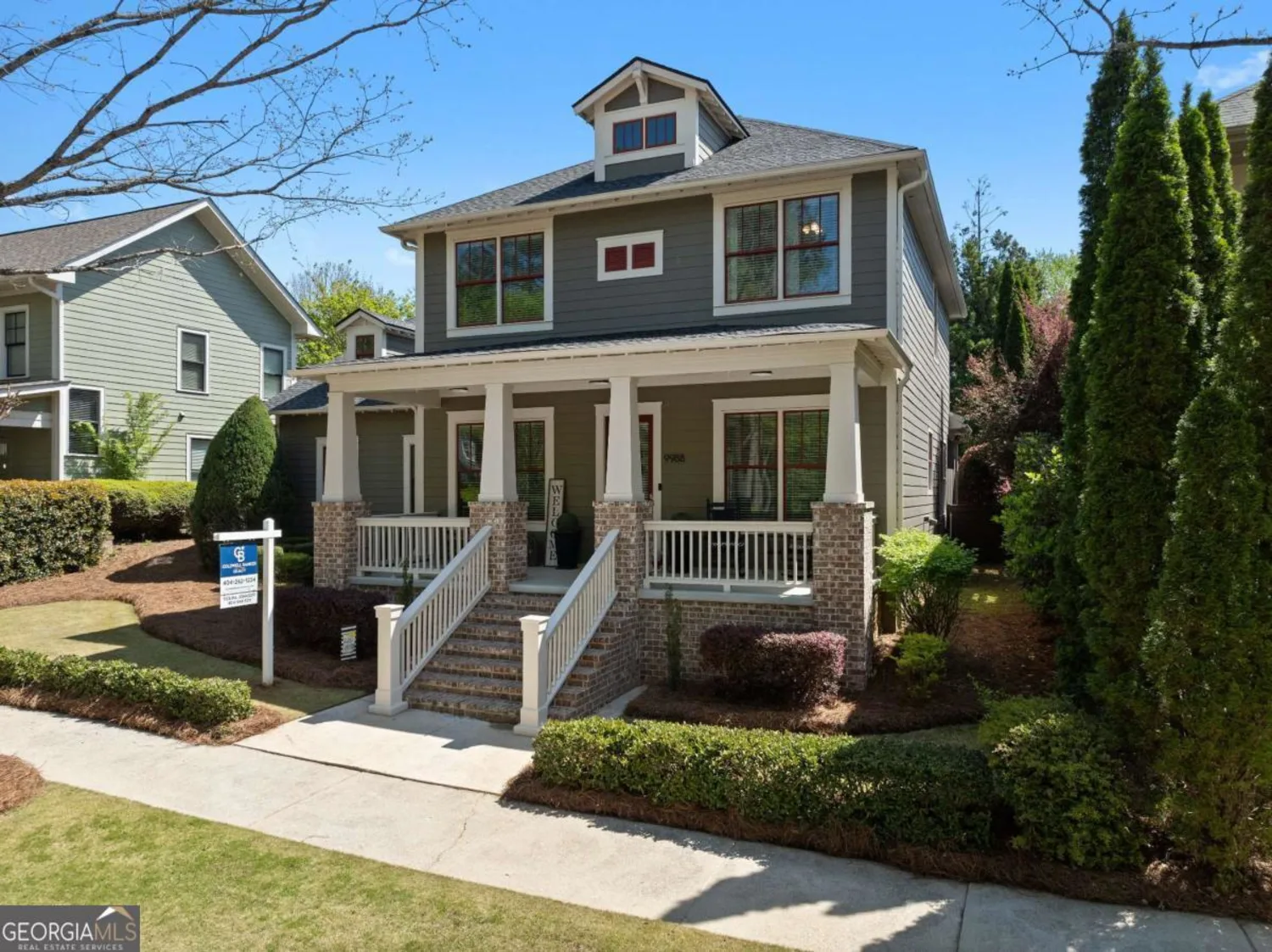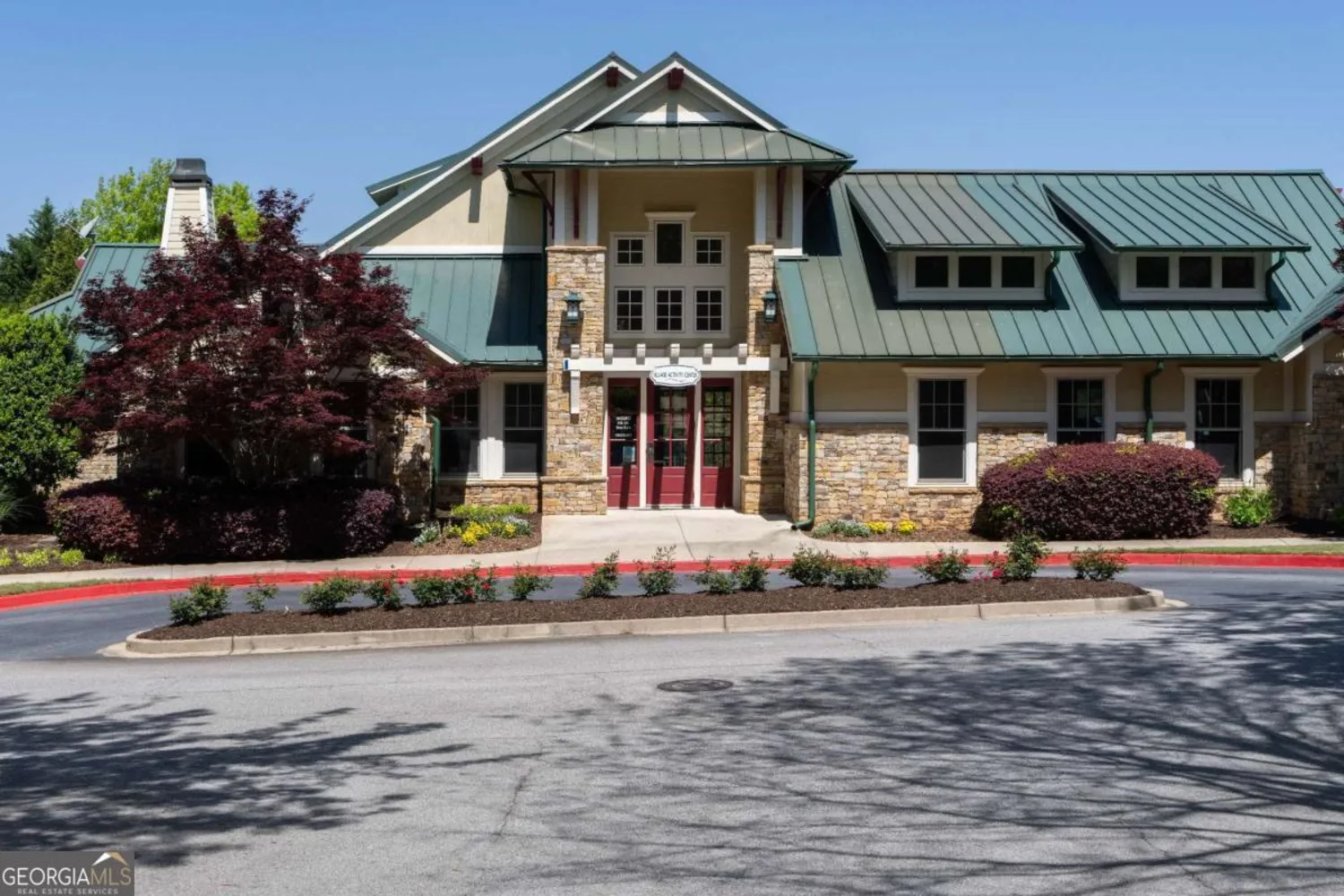9988 devonshire streetDouglasville, GA 30135
9988 devonshire streetDouglasville, GA 30135
Description
One-of-a-Kind Outdoor Living in the Heart of Tributary! Situated on one of the most sought-after, tree-lined streets in the Village at Tributary, this charming home offers a rare blend of character, comfort, and functionality. Enjoy Southern living at its finest on the wide, welcoming front porch, perfect for relaxing or connecting with neighbors. The main level features a spacious open floor plan ideal for entertaining, complete with a guest bedroom and full bath. Upstairs, the expansive ownerCOs suite offers a spa-like bath retreat and generous closet space. A custom built-in loft provides the perfect flex space for a media room, play area or office. Step outside to your private, screened-in porch and backyard oasis - ideal for year round enjoyment.
Property Details for 9988 DEVONSHIRE Street
- Subdivision ComplexTributary at New Manchester
- Architectural StyleCraftsman, Traditional
- Num Of Parking Spaces2
- Parking FeaturesAttached, Garage, Kitchen Level, Side/Rear Entrance
- Property AttachedNo
LISTING UPDATED:
- StatusActive
- MLS #10503227
- Days on Site20
- Taxes$5,429 / year
- MLS TypeResidential
- Year Built2006
- Lot Size0.15 Acres
- CountryDouglas
LISTING UPDATED:
- StatusActive
- MLS #10503227
- Days on Site20
- Taxes$5,429 / year
- MLS TypeResidential
- Year Built2006
- Lot Size0.15 Acres
- CountryDouglas
Building Information for 9988 DEVONSHIRE Street
- StoriesTwo
- Year Built2006
- Lot Size0.1520 Acres
Payment Calculator
Term
Interest
Home Price
Down Payment
The Payment Calculator is for illustrative purposes only. Read More
Property Information for 9988 DEVONSHIRE Street
Summary
Location and General Information
- Community Features: Clubhouse, Playground, Pool, Sidewalks, Street Lights, Tennis Court(s), Walk To Schools
- Directions: From I-20 west, exit 46A, straight to L at second light, cross Thornton Rd, go 4.5 miles to R on Village Green Way, L on Darby, R on Devonshire, house will be on the right
- Coordinates: 33.712042,-84.646659
School Information
- Elementary School: New Manchester
- Middle School: Factory Shoals
- High School: New Manchester
Taxes and HOA Information
- Parcel Number: 01550150016
- Tax Year: 2024
- Association Fee Includes: Reserve Fund, Swimming, Tennis
Virtual Tour
Parking
- Open Parking: No
Interior and Exterior Features
Interior Features
- Cooling: Ceiling Fan(s), Central Air, Electric, Zoned
- Heating: Central, Electric, Hot Water, Natural Gas
- Appliances: Dishwasher, Disposal, Gas Water Heater, Microwave, Other, Oven/Range (Combo), Stainless Steel Appliance(s)
- Basement: None
- Fireplace Features: Factory Built
- Flooring: Carpet, Hardwood, Tile
- Interior Features: Bookcases, Double Vanity, Other, Separate Shower, Tile Bath, Walk-In Closet(s)
- Levels/Stories: Two
- Kitchen Features: Breakfast Area, Breakfast Bar, Breakfast Room, Pantry, Solid Surface Counters, Walk-in Pantry
- Foundation: Slab
- Main Bedrooms: 1
- Bathrooms Total Integer: 3
- Main Full Baths: 1
- Bathrooms Total Decimal: 3
Exterior Features
- Construction Materials: Concrete, Other
- Fencing: Back Yard, Fenced, Privacy, Wood
- Patio And Porch Features: Patio, Screened
- Roof Type: Composition
- Laundry Features: Upper Level
- Pool Private: No
Property
Utilities
- Sewer: Public Sewer
- Utilities: Cable Available, Electricity Available, High Speed Internet, Natural Gas Available, Phone Available, Sewer Available, Underground Utilities, Water Available
- Water Source: Public
Property and Assessments
- Home Warranty: Yes
- Property Condition: Resale
Green Features
Lot Information
- Above Grade Finished Area: 2519
- Common Walls: No One Above, No One Below
- Lot Features: Level, Private
Multi Family
- Number of Units To Be Built: Square Feet
Rental
Rent Information
- Land Lease: Yes
Public Records for 9988 DEVONSHIRE Street
Tax Record
- 2024$5,429.00 ($452.42 / month)
Home Facts
- Beds4
- Baths3
- Total Finished SqFt2,519 SqFt
- Above Grade Finished2,519 SqFt
- StoriesTwo
- Lot Size0.1520 Acres
- StyleSingle Family Residence
- Year Built2006
- APN01550150016
- CountyDouglas
- Fireplaces1
Similar Homes
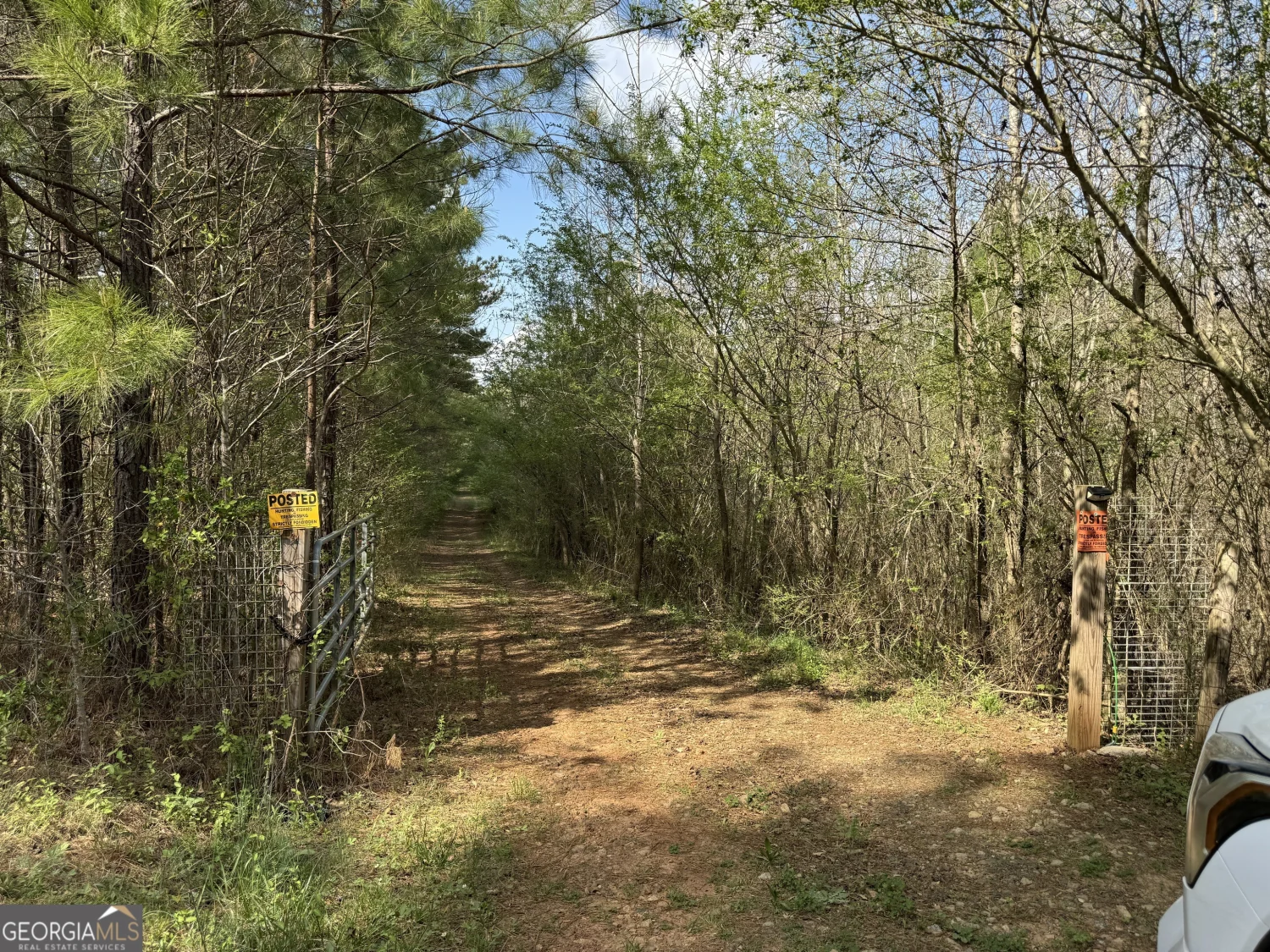
0 Brittain Road
Douglasville, GA 30134
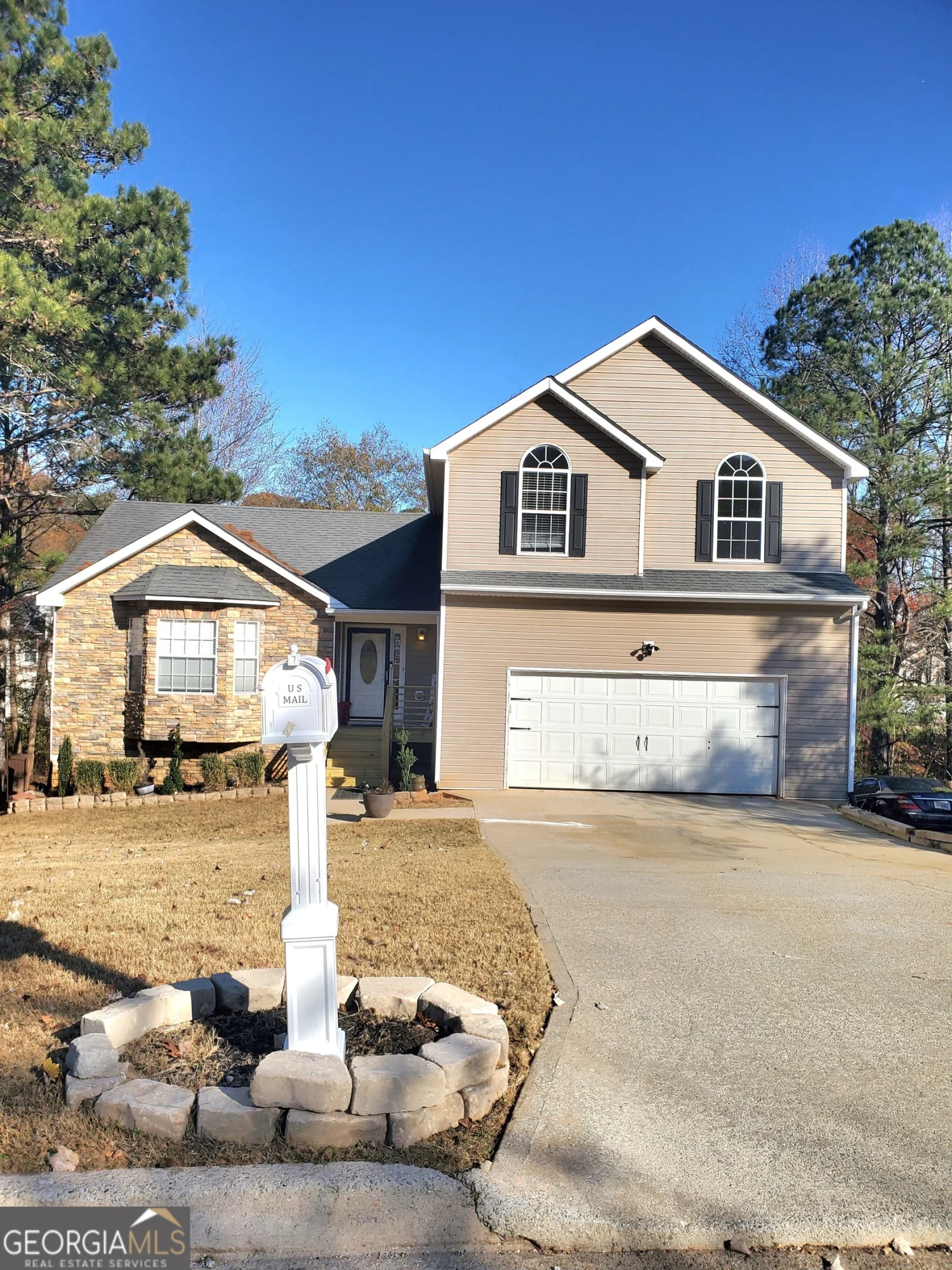
4284 Caroline Court
Douglasville, GA 30135
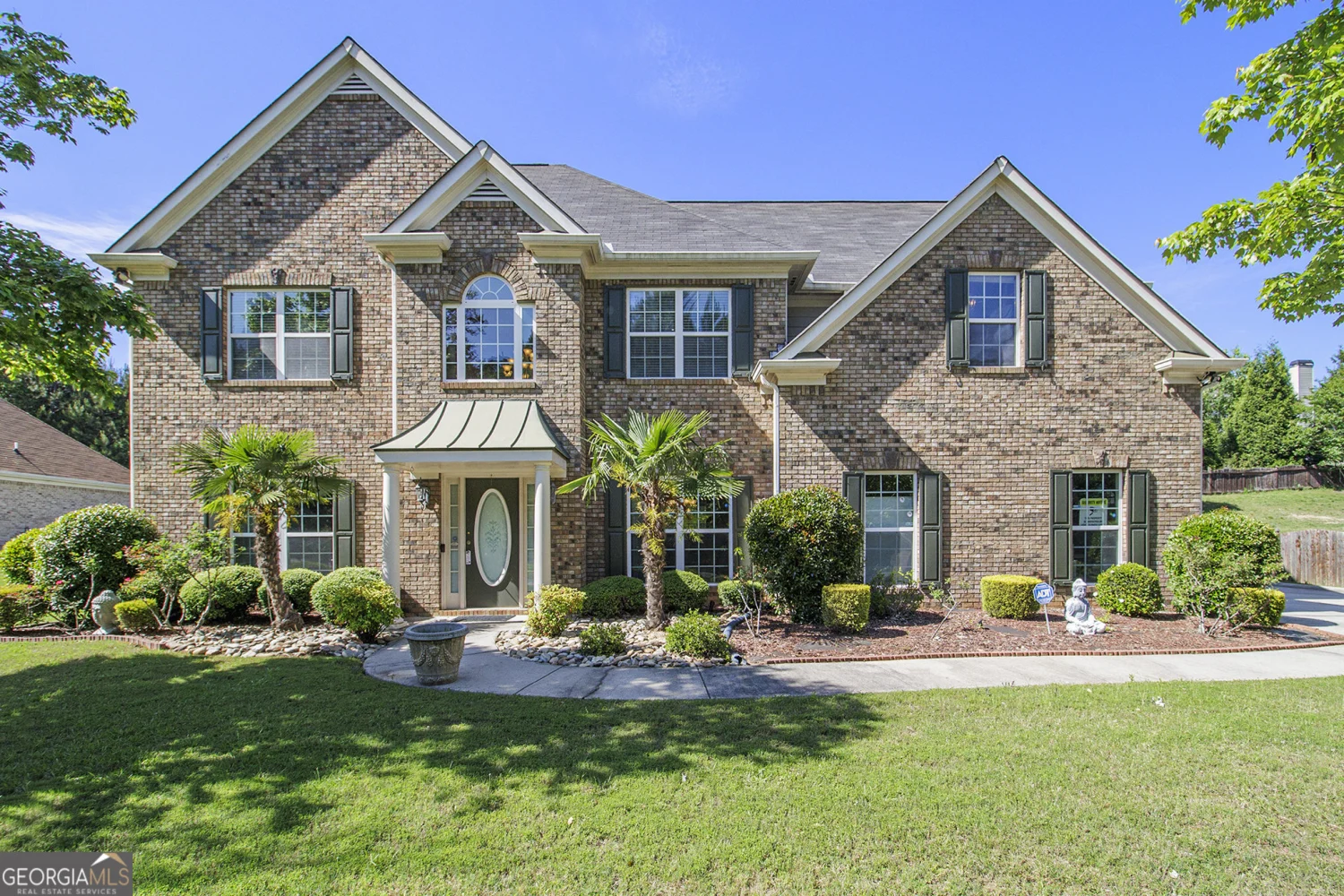
4765 Smokestone Drive
Douglasville, GA 30135
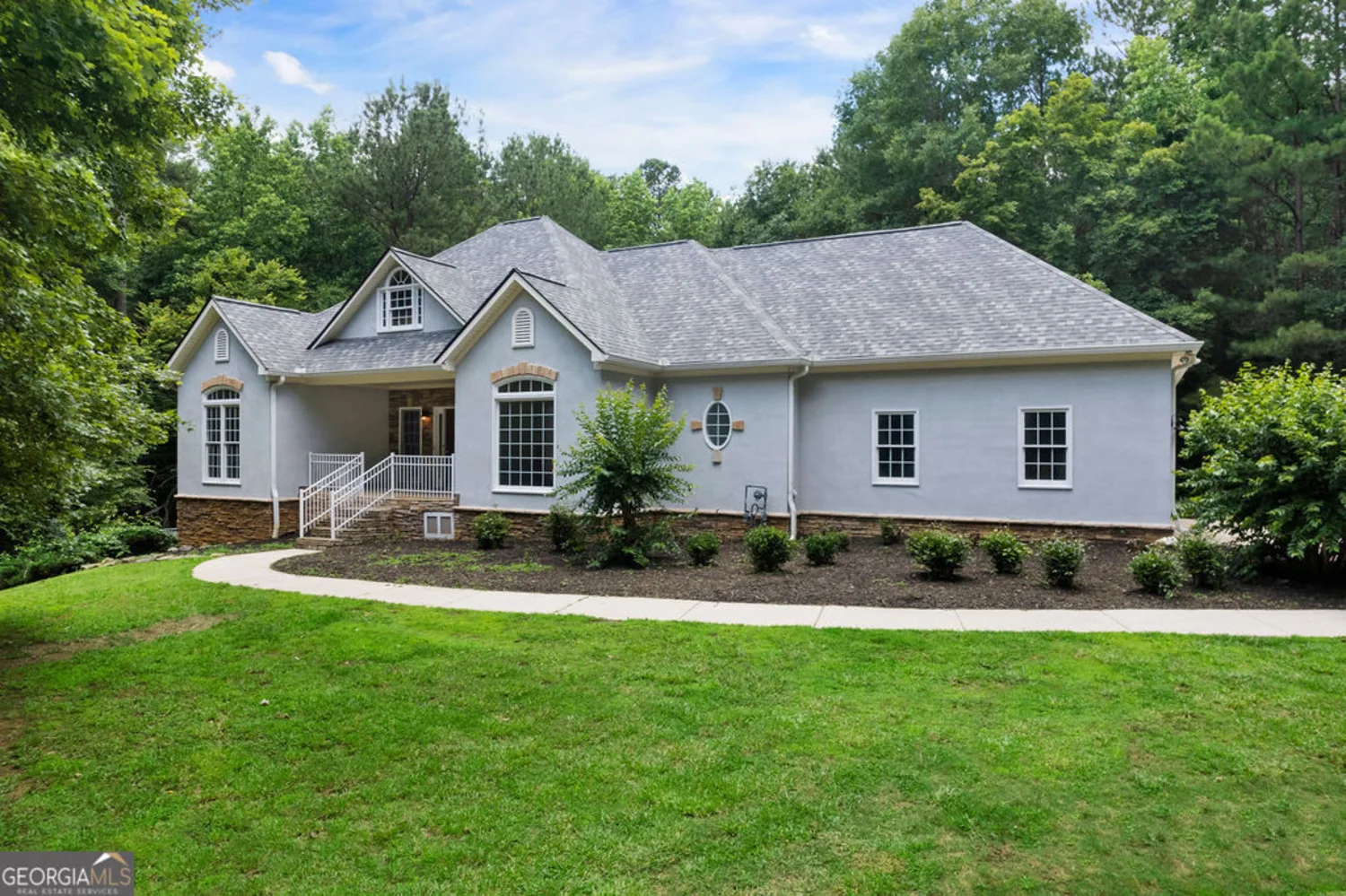
1460 Bakers Bridge Road
Douglasville, GA 30134
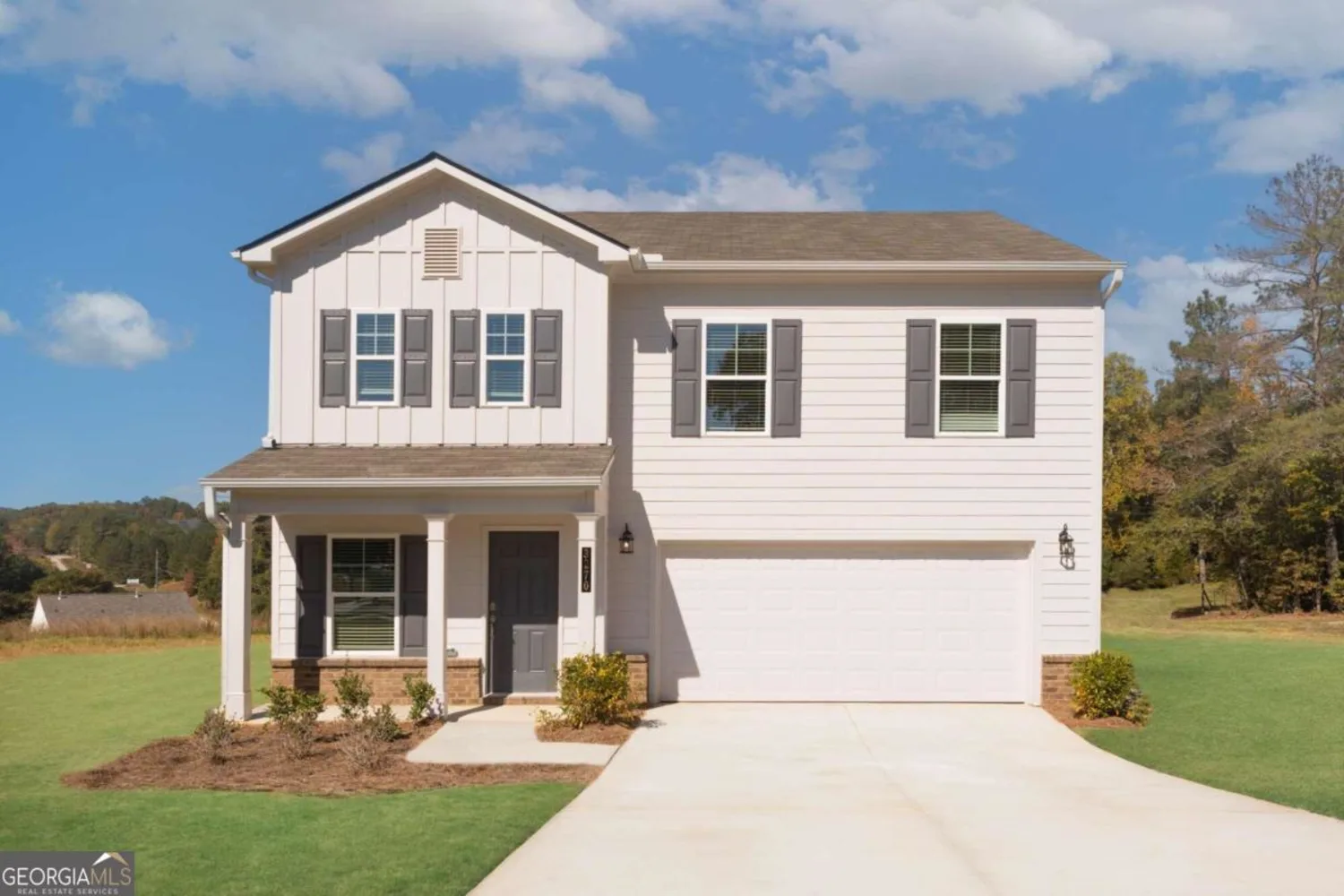
3270 Forest Green Drive
Douglasville, GA 30135
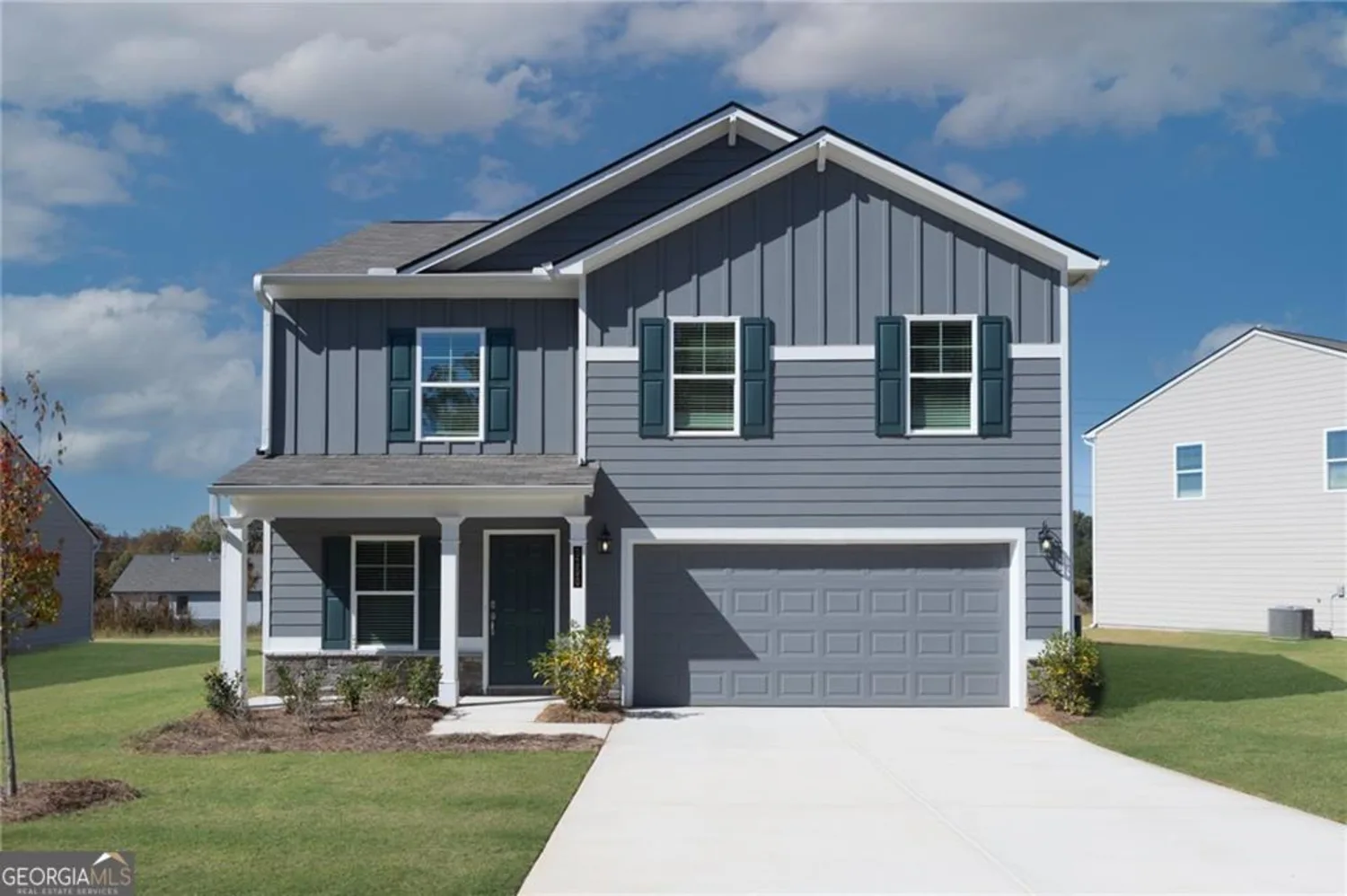
3290 Forest Green Drive
Douglasville, GA 30135
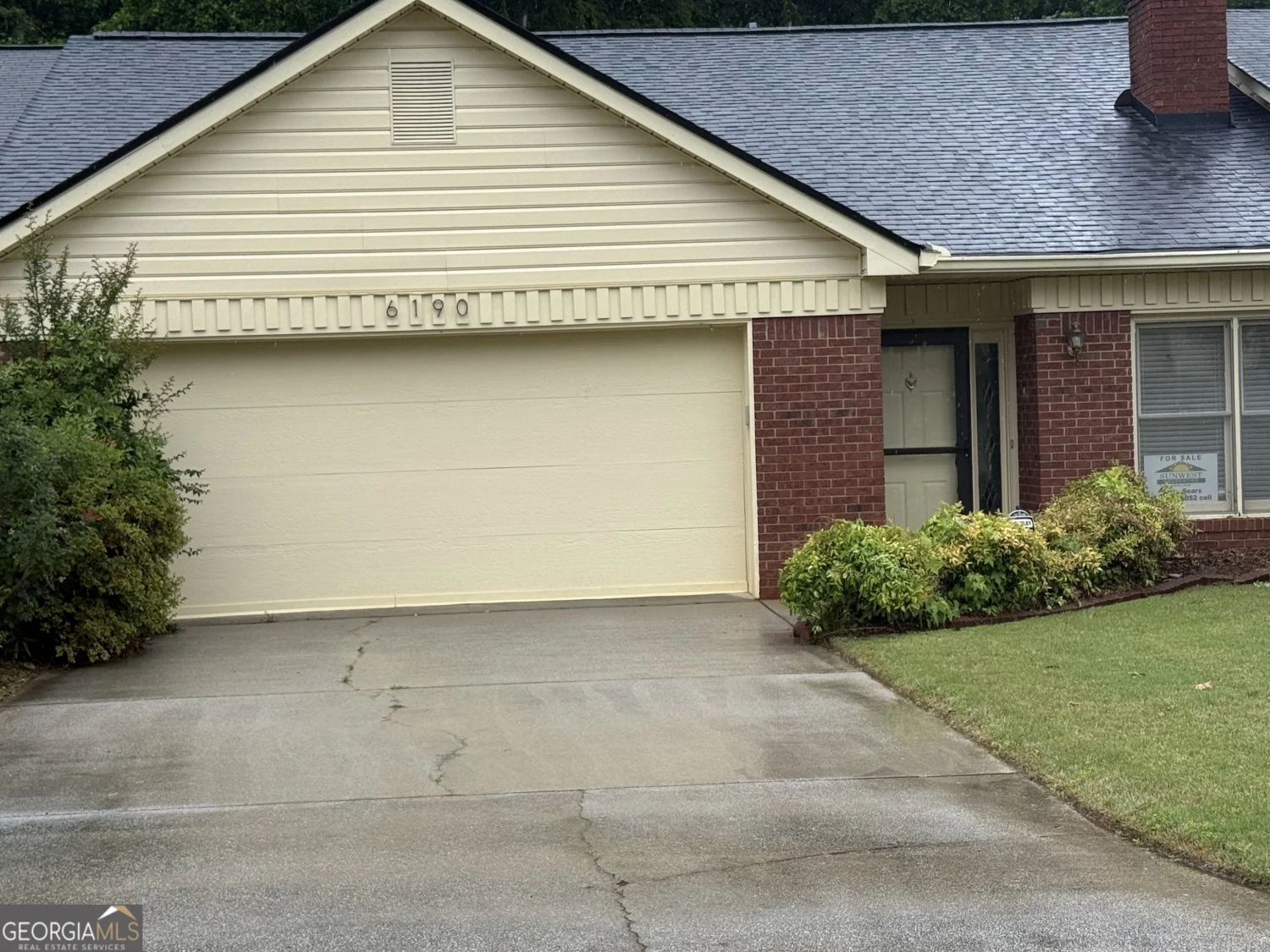
6190 Douglas Manor Court
Douglasville, GA 30134
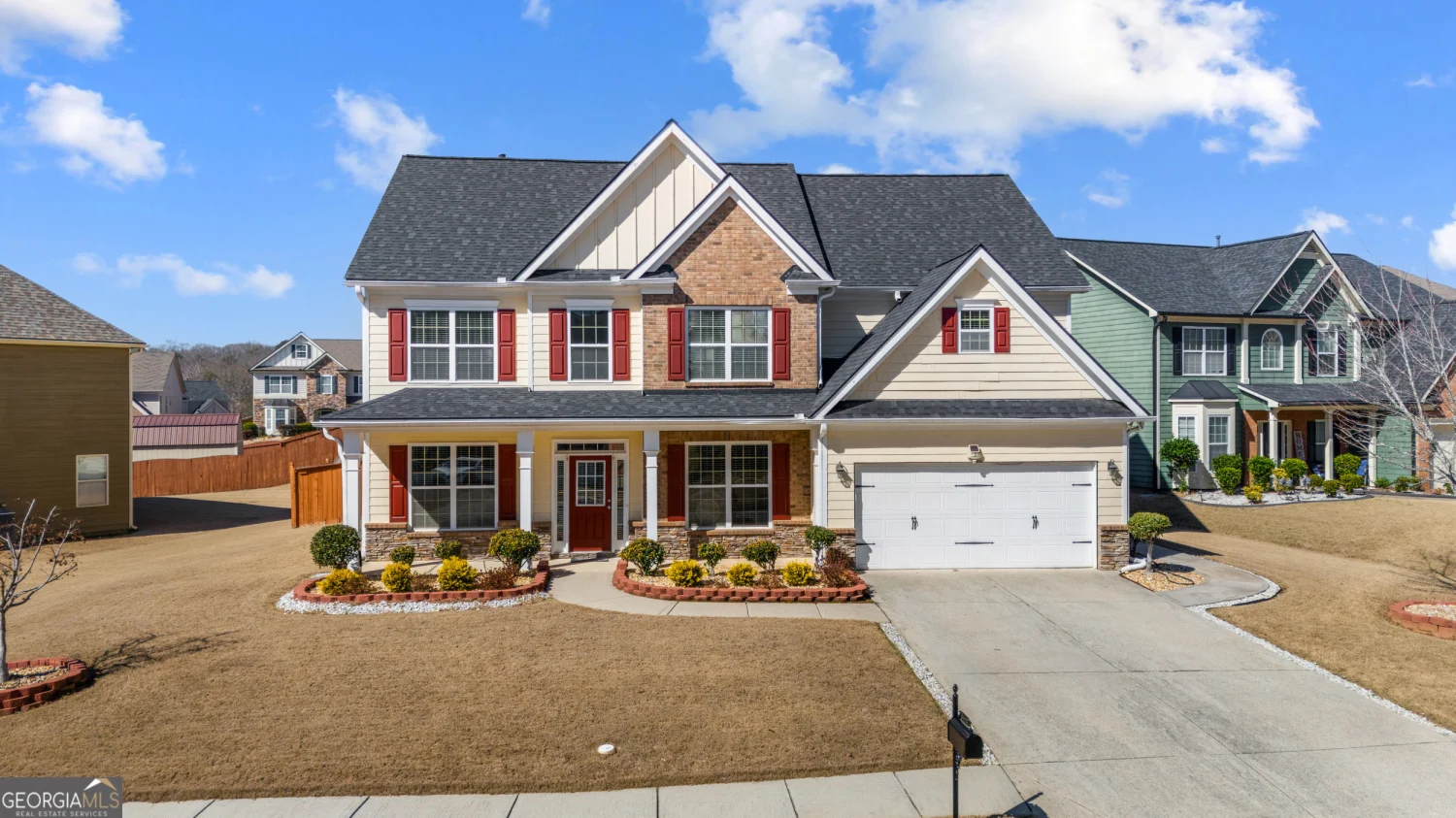
2430 Redbud Meadow Lane
Douglasville, GA 30135
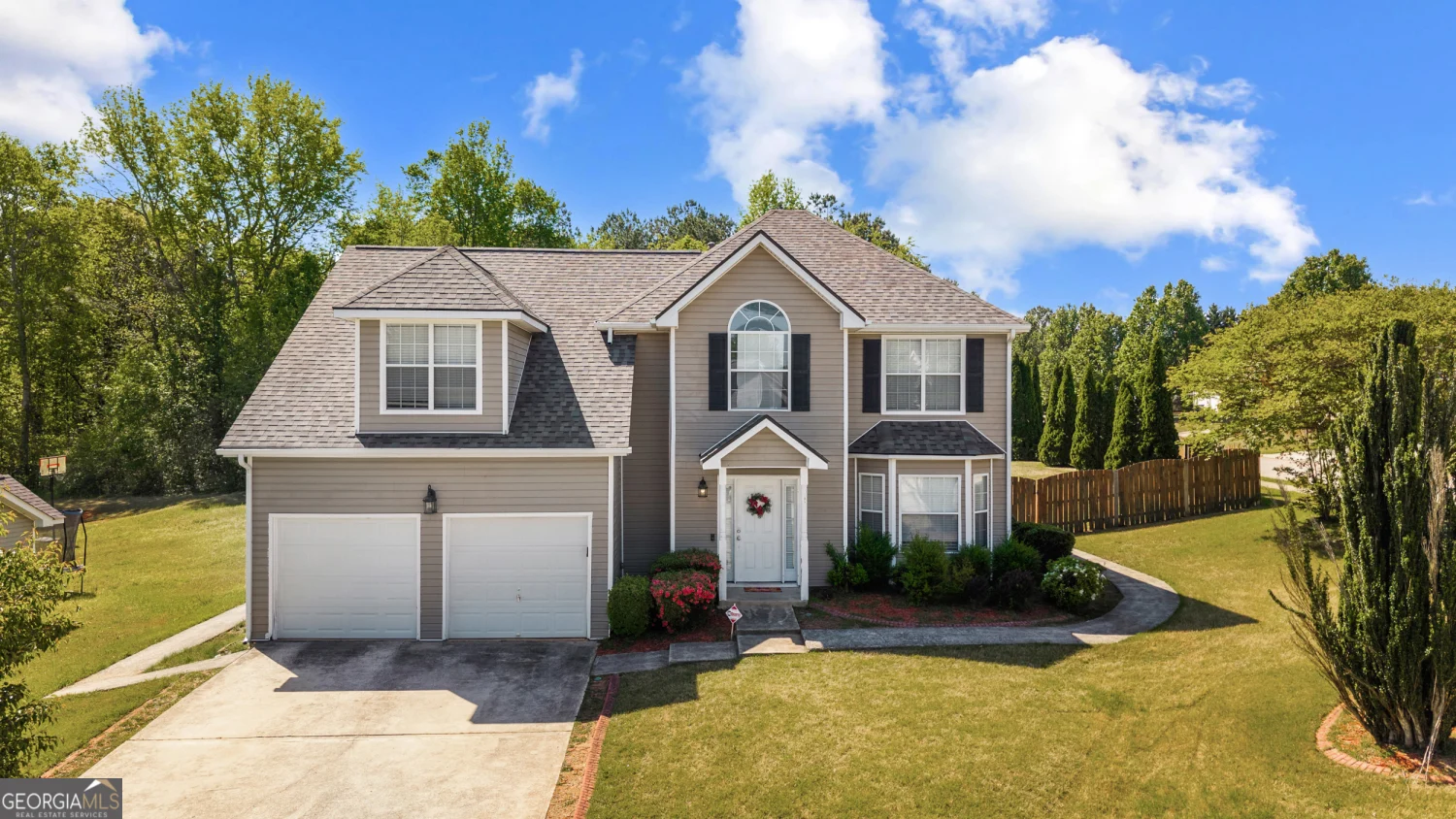
6955 Pompas Court
Douglasville, GA 30135


