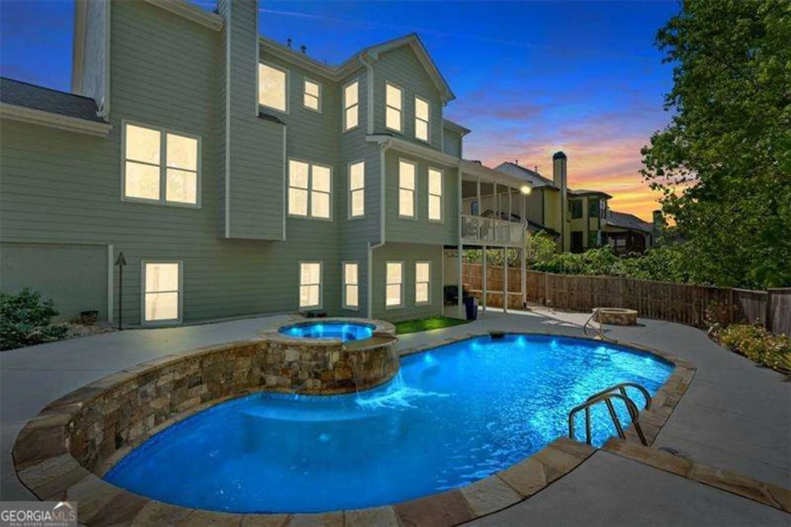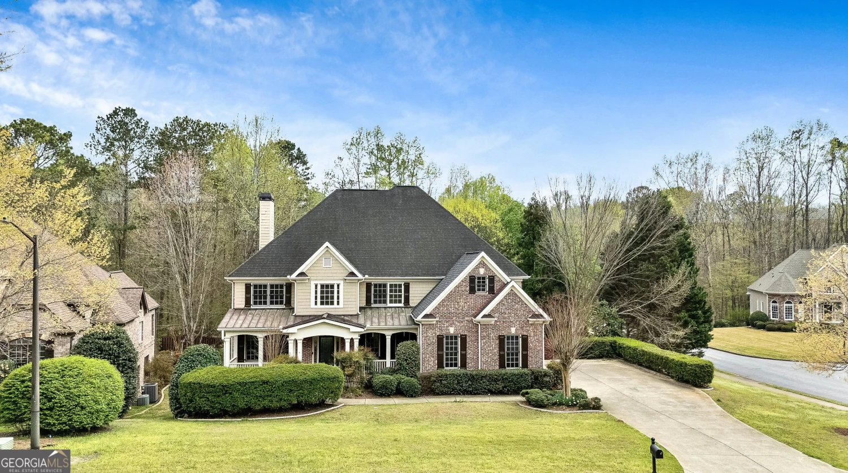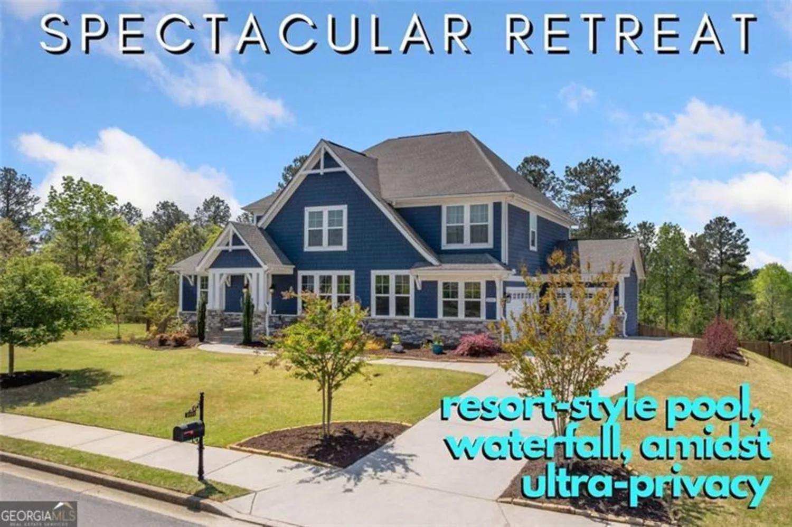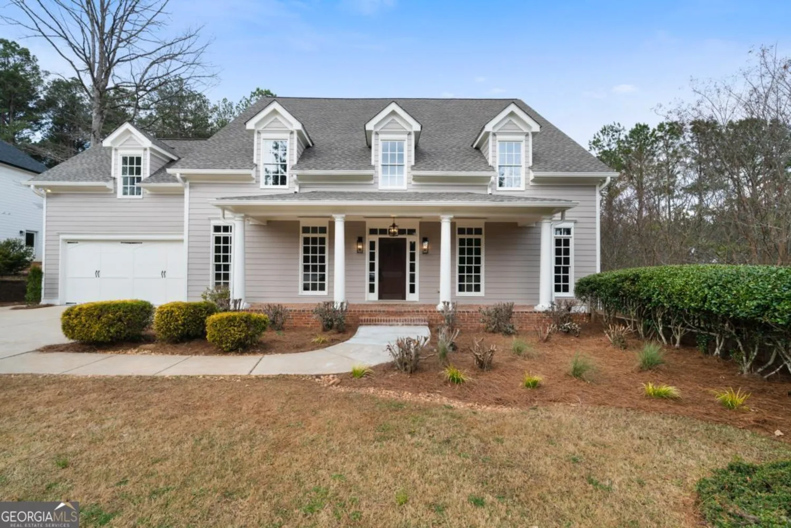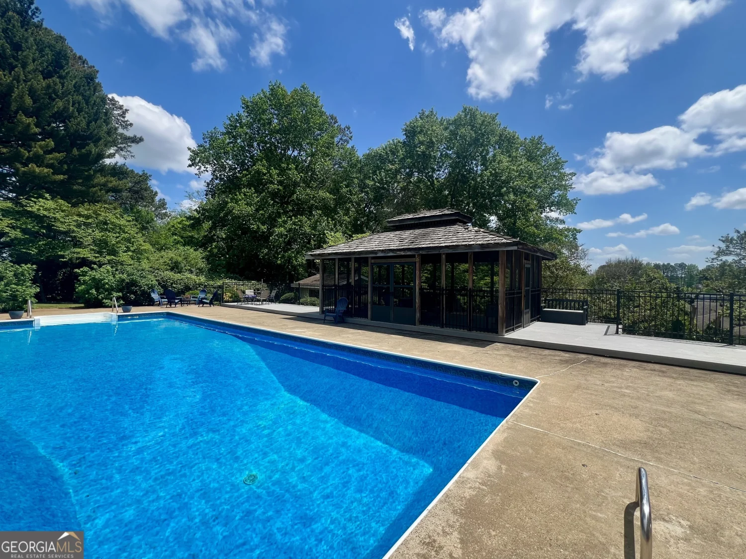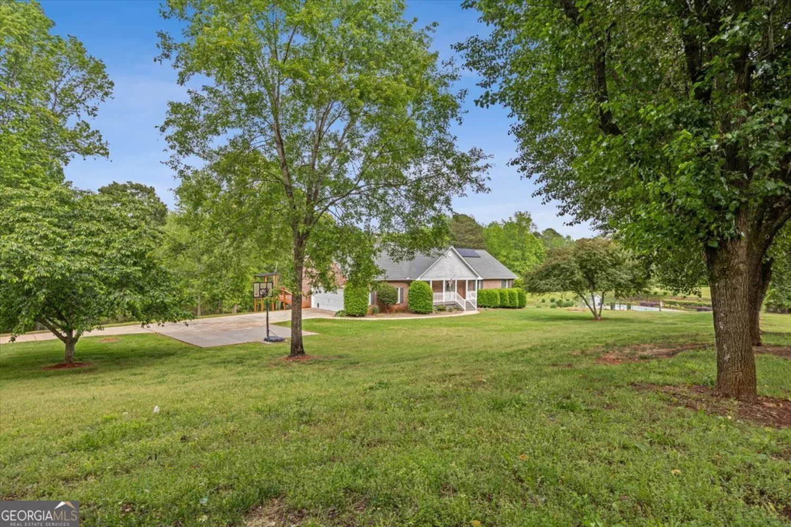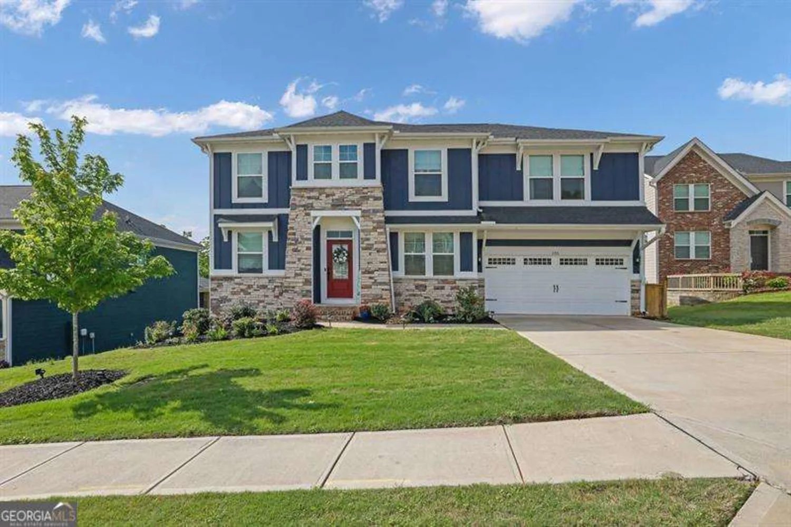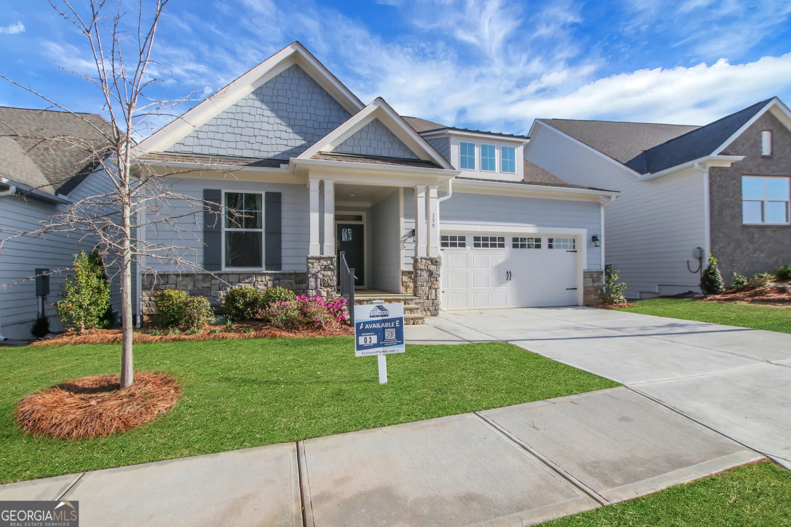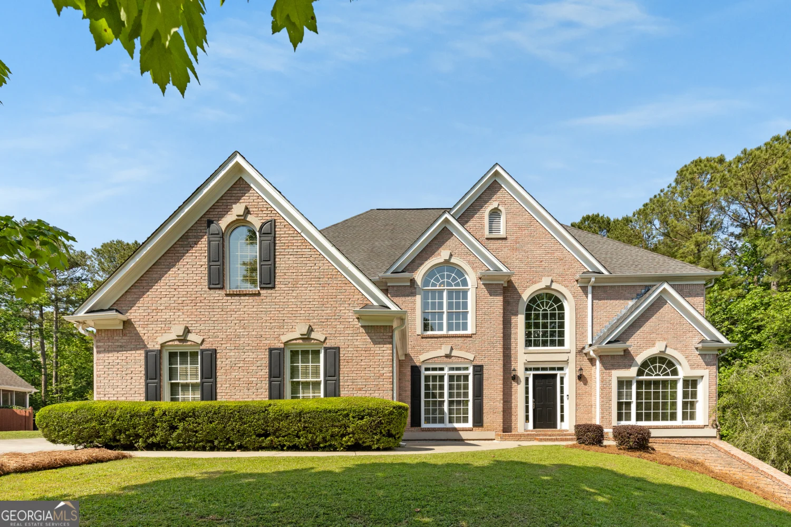519 river estates parkwayCanton, GA 30115
519 river estates parkwayCanton, GA 30115
Description
Amazing Estate style home in sought after Estates at Brooke Park. This home will "wow" you from the moment you step onto the front porch with the custom water fall that will immediately relax you and let you know you are home. The stunning two story foyer is welcoming and leads to your formal oversized dining room. The library/office on main level is beautiful with wood built shelving and large window overlooking this amazing lot. Large two story family room with stacked stone fireplace from floor to ceiling and built-in cabinet is a show stopper with wall of windows overlooking the private backyard oasis. Gorgeous chefs delight kitchen with new stainless steel appliances, double oven and sunny eat in breakfast area. Keeping room is large and features custom book cabinets another stacked stone fireplace (2) for enjoyment on those chilly southern nights. Don't miss the hard to find oversized primary bedroom on main level that you will fall in love with from the moment you enter and wait until you see the completely updated Primary bathroom that has an amazing large walk in shower, double vanities and one of best soaking tubs you can find, custom large walk in closet will not disappoint you. Pretty side entry stair case lead upstairs featuring 3 large bedrooms and one full private bath and a jack and Jill bath, walk in closets and upstairs has plenty of space and storage. Full finished basement is the perfect in-law suite, teen suite or an entertainers paradise. Large bedroom, pool room, media room, work out room and get ready for the "wow" factor....your own custom built wine cellar. But the is not the only "wow" factor wait until you see the amazing screen porch with stacked stone fireplace (3) which opens to one of the biggest decks you will ever see overlooking the beautiful backyard. . You can enjoy any many evenings of rest and relaxation on the screened porch. The lot is over an acre of wooded private bliss. 3 car garage, back geneartor so you will never have to worry about losing power. This home has so many outstanding features it is hard to list them all so don't miss this opportunity and call today to view
Property Details for 519 River Estates Parkway
- Subdivision ComplexEstates At Brooke Park
- Architectural StyleCraftsman
- Parking FeaturesAttached, Garage, Kitchen Level, Side/Rear Entrance
- Property AttachedYes
LISTING UPDATED:
- StatusActive
- MLS #10503301
- Days on Site14
- Taxes$8,836 / year
- MLS TypeResidential
- Year Built2004
- Lot Size1.06 Acres
- CountryCherokee
LISTING UPDATED:
- StatusActive
- MLS #10503301
- Days on Site14
- Taxes$8,836 / year
- MLS TypeResidential
- Year Built2004
- Lot Size1.06 Acres
- CountryCherokee
Building Information for 519 River Estates Parkway
- StoriesThree Or More
- Year Built2004
- Lot Size1.0600 Acres
Payment Calculator
Term
Interest
Home Price
Down Payment
The Payment Calculator is for illustrative purposes only. Read More
Property Information for 519 River Estates Parkway
Summary
Location and General Information
- Community Features: Park, Playground, Pool, Street Lights, Tennis Court(s), Walk To Schools, Near Shopping
- Directions: 575 North to Exit 19 (hwy 20), right onto hwy 20, left at entrance to Estates at Brooke Park, take first right then next left.
- Coordinates: 34.244868,-84.444474
School Information
- Elementary School: Avery
- Middle School: Creekland
- High School: Creekview
Taxes and HOA Information
- Parcel Number: 14N23D 011
- Tax Year: 2024
- Association Fee Includes: Facilities Fee, Management Fee, Reserve Fund, Swimming, Tennis
- Tax Lot: 78
Virtual Tour
Parking
- Open Parking: No
Interior and Exterior Features
Interior Features
- Cooling: Ceiling Fan(s), Central Air, Zoned
- Heating: Central, Natural Gas
- Appliances: Dishwasher, Double Oven, Electric Water Heater, Gas Water Heater, Ice Maker, Microwave, Stainless Steel Appliance(s)
- Basement: Bath Finished, Bath/Stubbed, Concrete, Daylight, Finished, Full, Interior Entry
- Fireplace Features: Family Room
- Flooring: Carpet, Hardwood, Tile
- Interior Features: Beamed Ceilings, Bookcases, Double Vanity, High Ceilings, Separate Shower, Soaking Tub, Tile Bath, Tray Ceiling(s), Entrance Foyer, Vaulted Ceiling(s), Walk-In Closet(s)
- Levels/Stories: Three Or More
- Kitchen Features: Breakfast Bar, Breakfast Room, Pantry, Walk-in Pantry
- Main Bedrooms: 1
- Total Half Baths: 1
- Bathrooms Total Integer: 5
- Main Full Baths: 1
- Bathrooms Total Decimal: 4
Exterior Features
- Construction Materials: Stone
- Fencing: Back Yard, Fenced, Privacy
- Patio And Porch Features: Deck, Patio, Porch
- Roof Type: Composition
- Laundry Features: Other
- Pool Private: No
Property
Utilities
- Sewer: Public Sewer
- Utilities: High Speed Internet
- Water Source: Public
Property and Assessments
- Home Warranty: Yes
- Property Condition: Resale
Green Features
Lot Information
- Above Grade Finished Area: 3577
- Common Walls: No Common Walls
- Lot Features: Private
Multi Family
- Number of Units To Be Built: Square Feet
Rental
Rent Information
- Land Lease: Yes
Public Records for 519 River Estates Parkway
Tax Record
- 2024$8,836.00 ($736.33 / month)
Home Facts
- Beds5
- Baths4
- Total Finished SqFt6,205 SqFt
- Above Grade Finished3,577 SqFt
- Below Grade Finished2,628 SqFt
- StoriesThree Or More
- Lot Size1.0600 Acres
- StyleSingle Family Residence
- Year Built2004
- APN14N23D 011
- CountyCherokee
- Fireplaces3


