1004 westminister courtWoodstock, GA 30188
1004 westminister courtWoodstock, GA 30188
Description
Welcome to your dream home! This charming residence has been completely remodeled from top to bottom, offering a blend of elegance and inviting warmth. Upon arrival, you'll be greeted by stunning curb appeal, featuring meticulously landscaped grounds and new grass in the level backyard. Imagine sipping your morning coffee on the covered front porch as you take in the picturesque view, or hosting summer barbecues on the expansive back deck that overlooks a tranquil wooded area. Step inside and discover stylish new luxury vinyl flooring that flows seamlessly throughout the home-say goodbye to carpet! The living area welcomes you with soaring ceilings and a gas fireplace, creating a cozy ambiance ideal for gatherings. Delight in the updated kitchen with white shaker cabinets and stunning granite countertops, with easy access to the back deck for effortless entertaining. The primary suite, located conveniently on the main floor, is complete with a beautifully renovated bathroom featuring exquisite tile floors and a spacious walk-in shower. This luxurious retreat also boasts a walk-in closet with custom shelving. Venture upstairs to find two generously sized bedrooms sharing a well-appointed bathroom, along with a lovely loft area filled with endless possibilities-whether you envision an office, playroom, or reading nook, the choice is yours. (Please note that this loft was originally a 4th bedroom and could be restored with some simple changes) Located just 3 miles from downtown Woodstock, this home sits in a quiet neighborhood with award-winning schools and no HOA, providing both peace and convenience. A home this perfect won't stay on the market for long! Don't miss out-come see this charming property for yourself today! Recent Renovations to Include: granite counters in kitchen and bathrooms, kitchen cabinets, siding, roof, windows, exterior paint, updated secondary bathrooms, water heater, shelving in crawlspace for storage; Plus NEW LVT throughout, freshly painted interior, Primary Bathroom completely renovated, professional landscaping to include seed and straw in the backyard (several trees removed) These thoughtful homeowners even had the septic tank pumped! This home is completely move-in ready. The only thing missing is you!
Property Details for 1004 WESTMINISTER Court
- Subdivision ComplexFarmington
- Architectural StyleTraditional
- Num Of Parking Spaces2
- Parking FeaturesGarage Door Opener, Garage
- Property AttachedNo
LISTING UPDATED:
- StatusClosed
- MLS #10503321
- Days on Site9
- Taxes$3,481 / year
- MLS TypeResidential
- Year Built1987
- Lot Size0.71 Acres
- CountryCherokee
LISTING UPDATED:
- StatusClosed
- MLS #10503321
- Days on Site9
- Taxes$3,481 / year
- MLS TypeResidential
- Year Built1987
- Lot Size0.71 Acres
- CountryCherokee
Building Information for 1004 WESTMINISTER Court
- StoriesTwo
- Year Built1987
- Lot Size0.7080 Acres
Payment Calculator
Term
Interest
Home Price
Down Payment
The Payment Calculator is for illustrative purposes only. Read More
Property Information for 1004 WESTMINISTER Court
Summary
Location and General Information
- Community Features: None
- Directions: GPS friendly
- Coordinates: 34.122299,-84.460959
School Information
- Elementary School: Arnold Mill
- Middle School: Mill Creek
- High School: River Ridge
Taxes and HOA Information
- Parcel Number: 15N22C 267
- Tax Year: 2024
- Association Fee Includes: None
Virtual Tour
Parking
- Open Parking: No
Interior and Exterior Features
Interior Features
- Cooling: Ceiling Fan(s), Central Air
- Heating: Central
- Appliances: Dishwasher, Dryer, Refrigerator, Microwave, Oven/Range (Combo), Washer
- Basement: None
- Fireplace Features: Family Room, Gas Starter
- Flooring: Tile, Laminate
- Interior Features: High Ceilings, Double Vanity, Beamed Ceilings, Master On Main Level, Vaulted Ceiling(s), Walk-In Closet(s)
- Levels/Stories: Two
- Main Bedrooms: 1
- Total Half Baths: 1
- Bathrooms Total Integer: 3
- Main Full Baths: 1
- Bathrooms Total Decimal: 2
Exterior Features
- Construction Materials: Press Board
- Patio And Porch Features: Deck, Porch
- Roof Type: Composition
- Laundry Features: In Kitchen
- Pool Private: No
Property
Utilities
- Sewer: Septic Tank
- Utilities: Cable Available, Electricity Available, High Speed Internet, Natural Gas Available, Underground Utilities
- Water Source: Public
- Electric: 220 Volts
Property and Assessments
- Home Warranty: Yes
- Property Condition: Updated/Remodeled
Green Features
Lot Information
- Above Grade Finished Area: 1824
- Lot Features: Level
Multi Family
- Number of Units To Be Built: Square Feet
Rental
Rent Information
- Land Lease: Yes
Public Records for 1004 WESTMINISTER Court
Tax Record
- 2024$3,481.00 ($290.08 / month)
Home Facts
- Beds3
- Baths2
- Total Finished SqFt1,824 SqFt
- Above Grade Finished1,824 SqFt
- StoriesTwo
- Lot Size0.7080 Acres
- StyleSingle Family Residence
- Year Built1987
- APN15N22C 267
- CountyCherokee
- Fireplaces1
Similar Homes
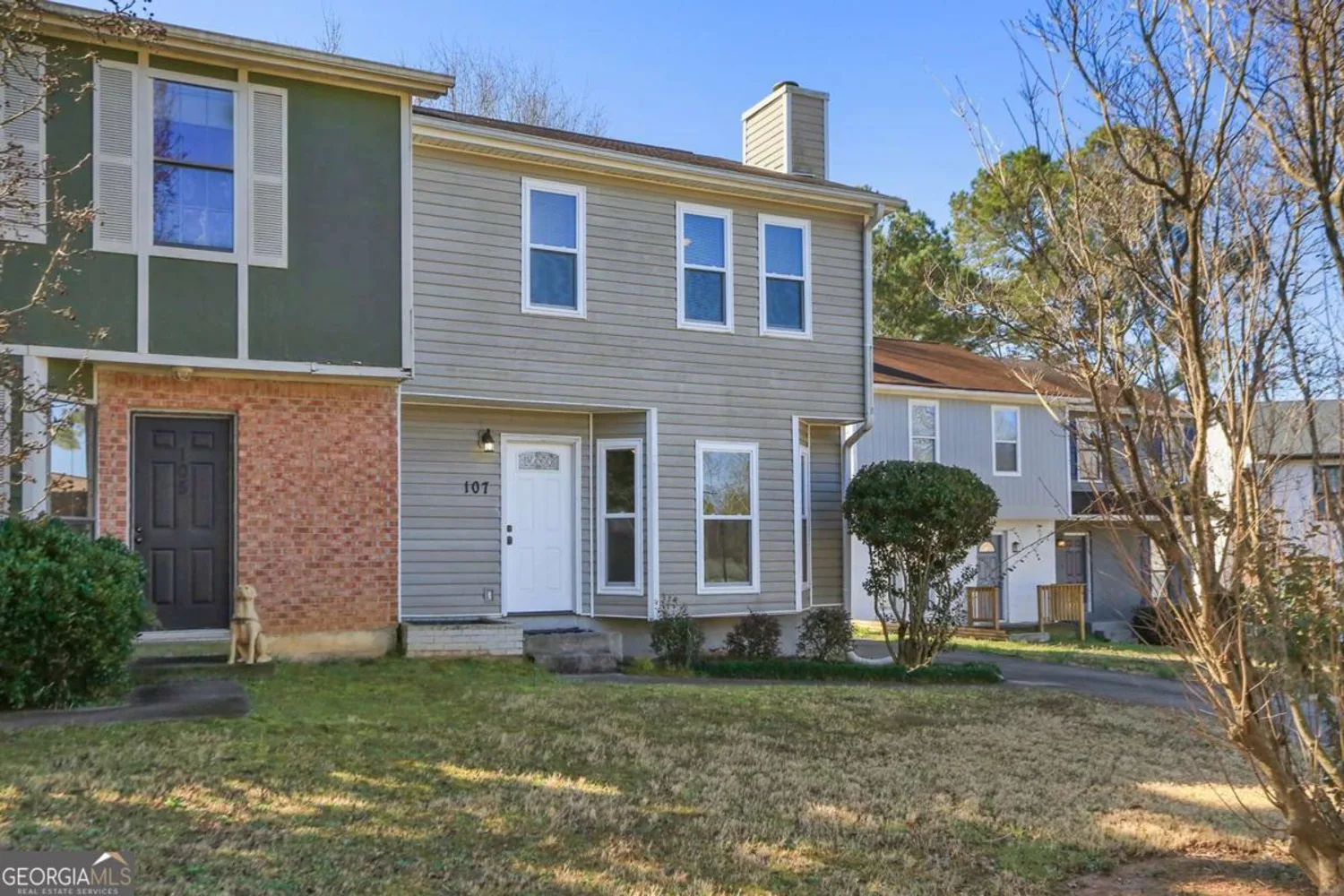
107 Woodberry Court
Woodstock, GA 30188
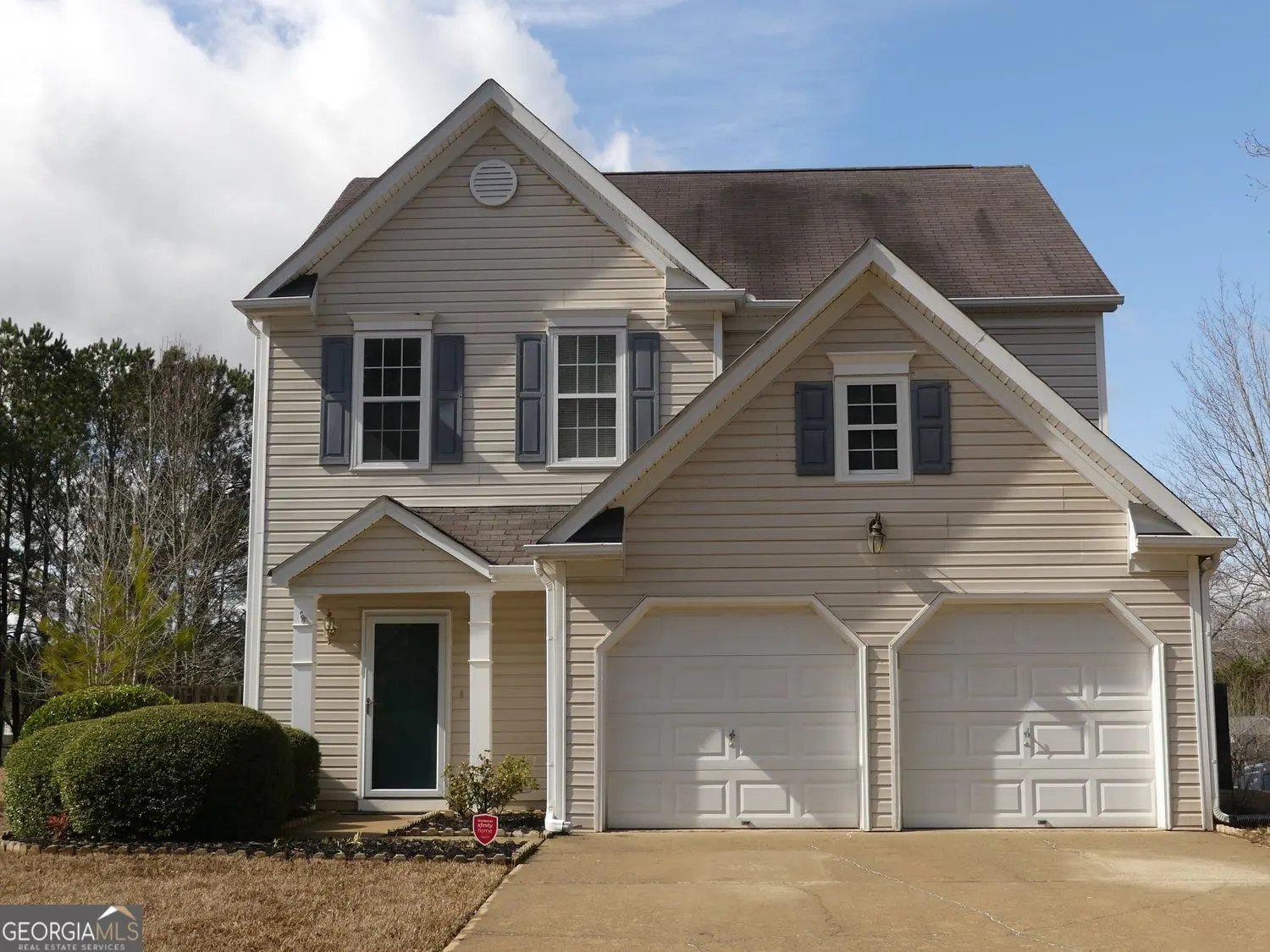
158 Weatherstone Drive Drive
Woodstock, GA 30188
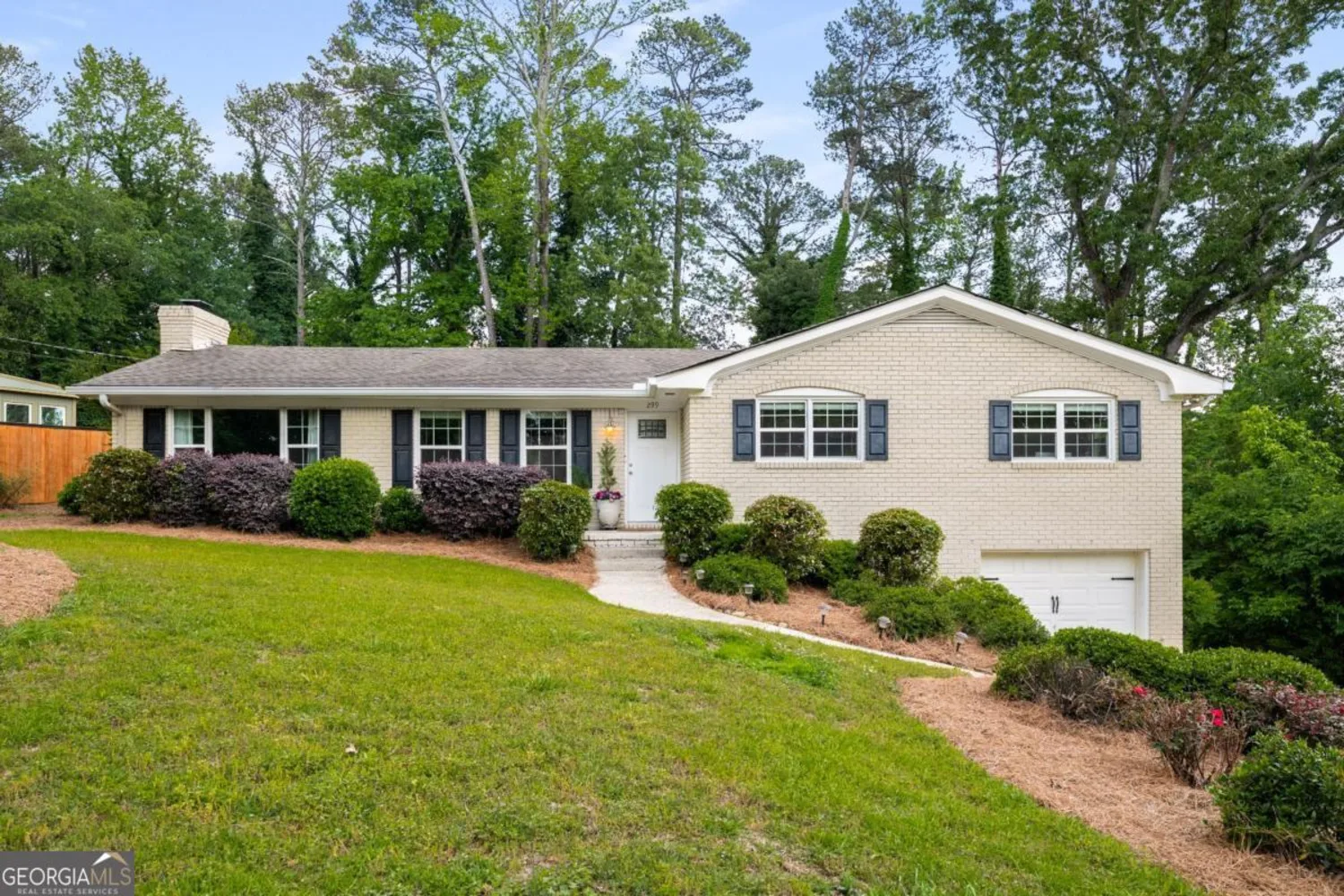
299 Stockwood Drive
Woodstock, GA 30188
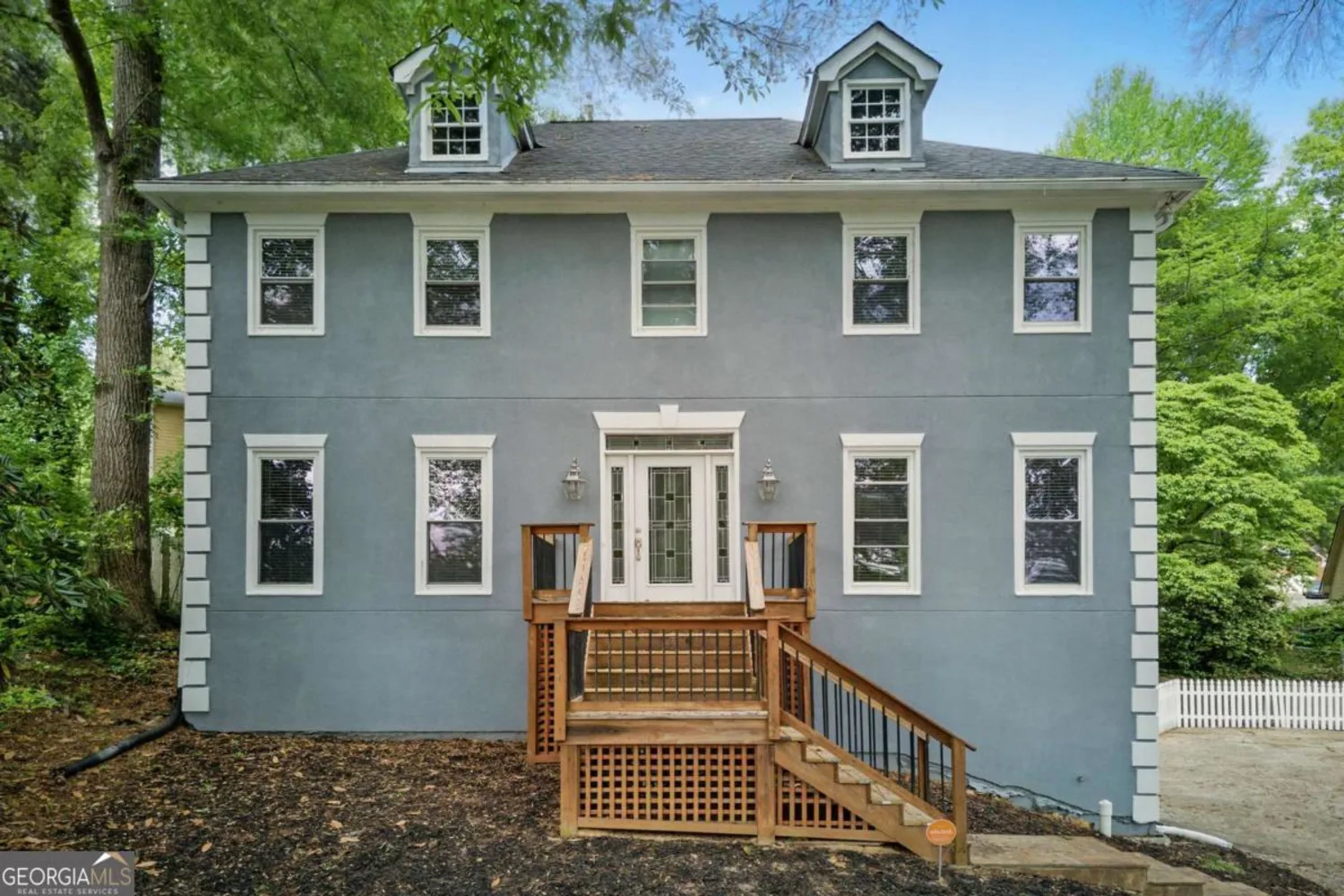
1502 Lake Koinonia Drive
Woodstock, GA 30189
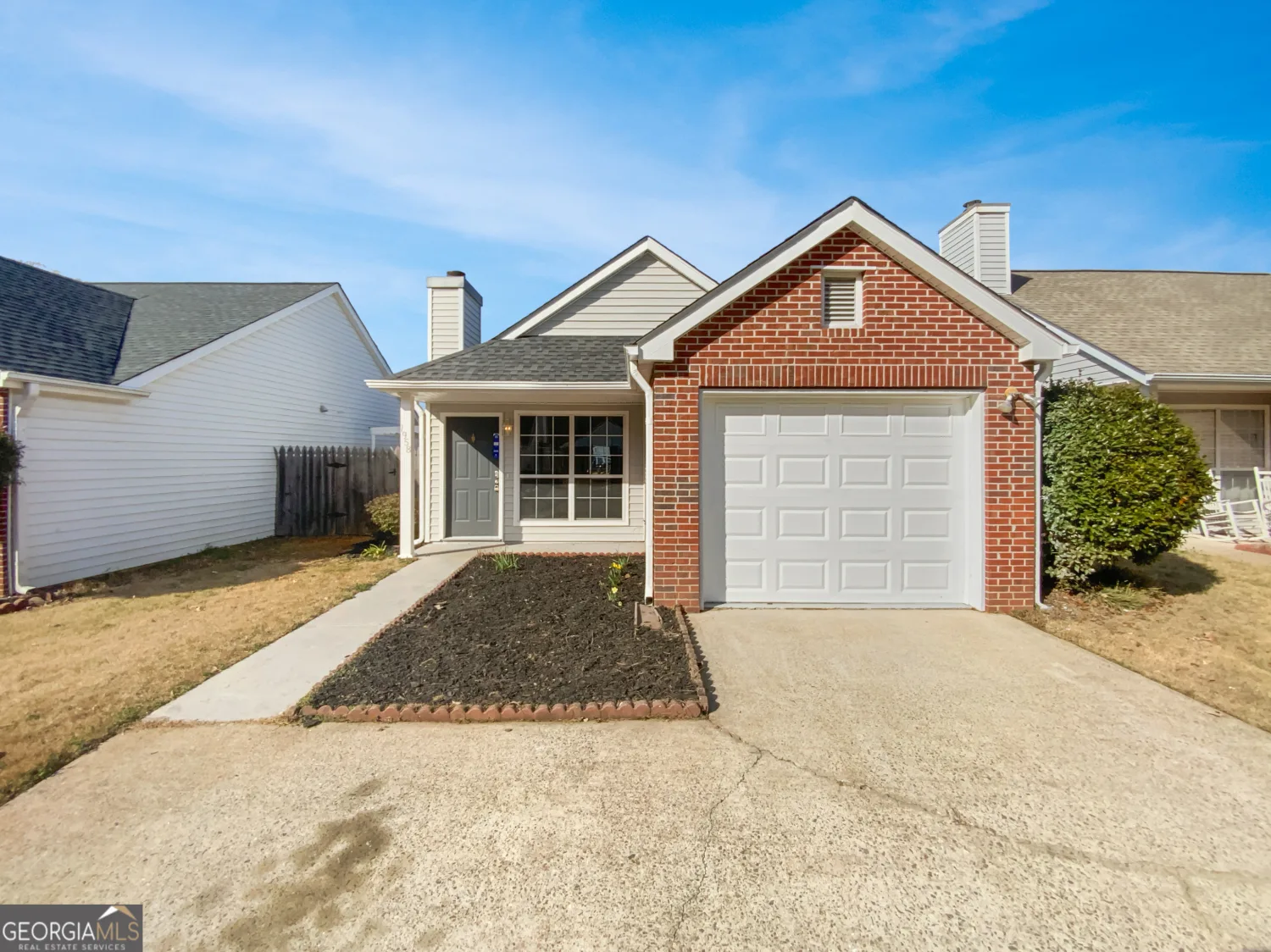
1958 Brittania Circle
Woodstock, GA 30188
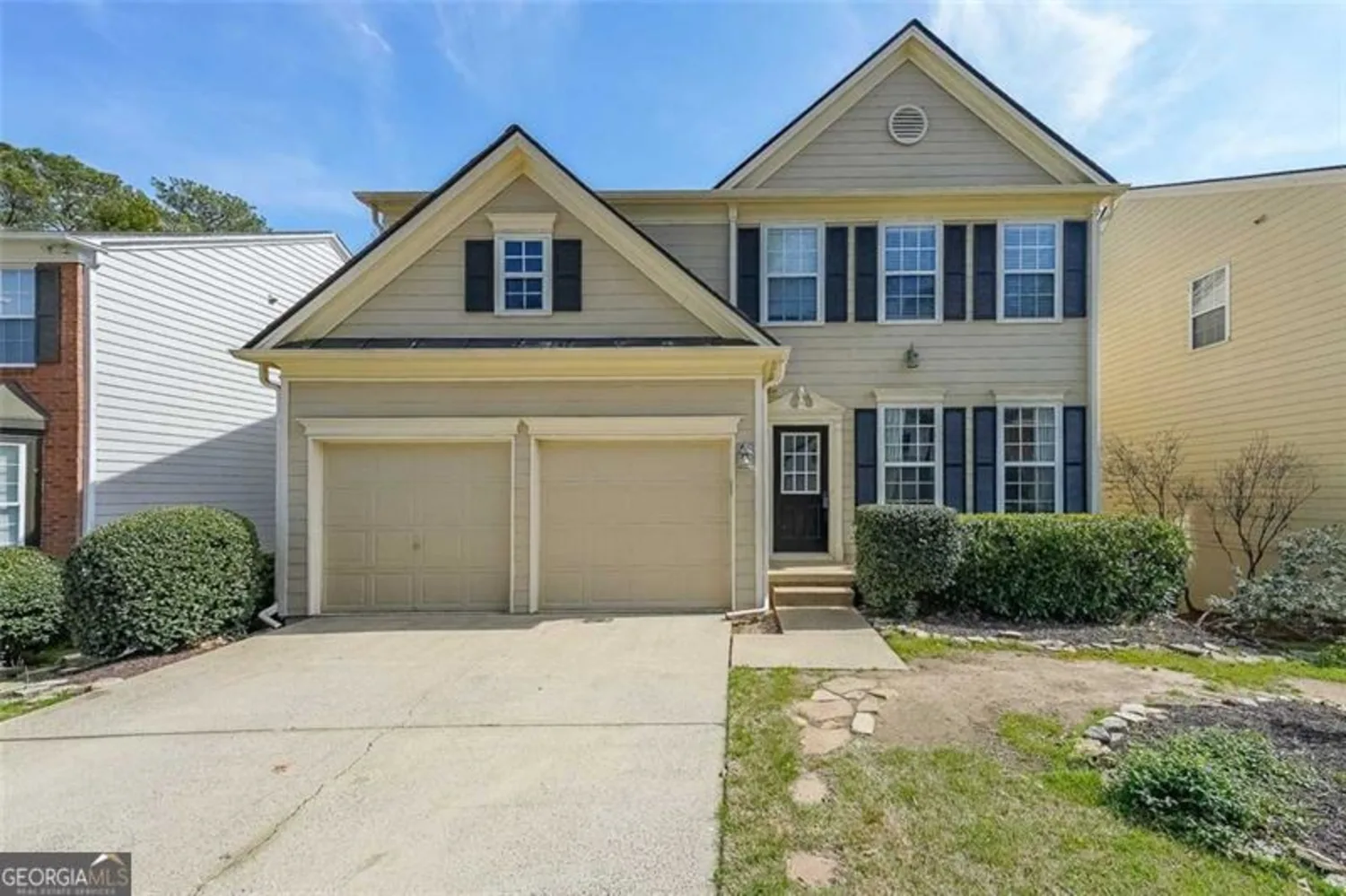
1050 DUNEDIN Trail
Woodstock, GA 30188
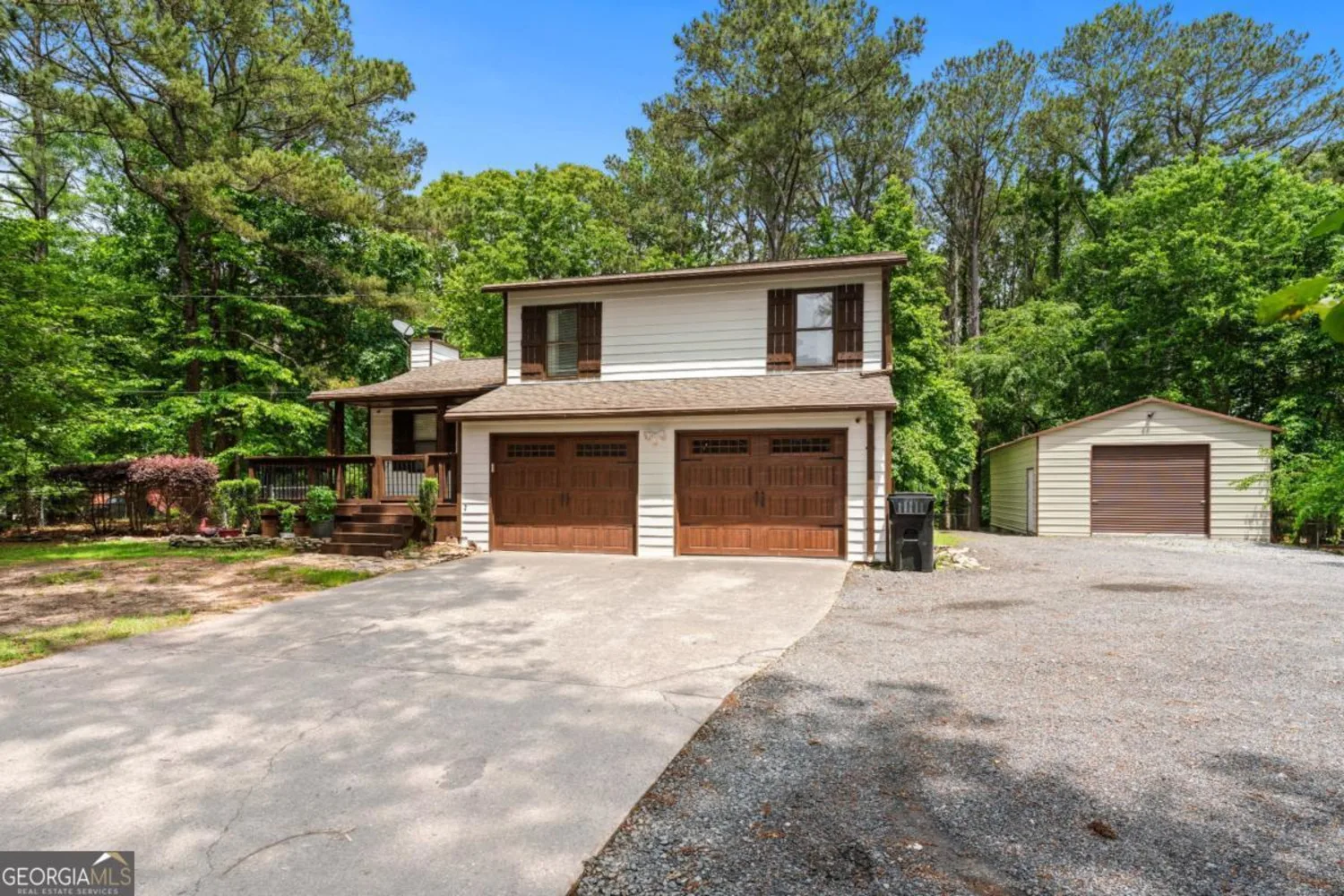
466 Victoria Road
Woodstock, GA 30189
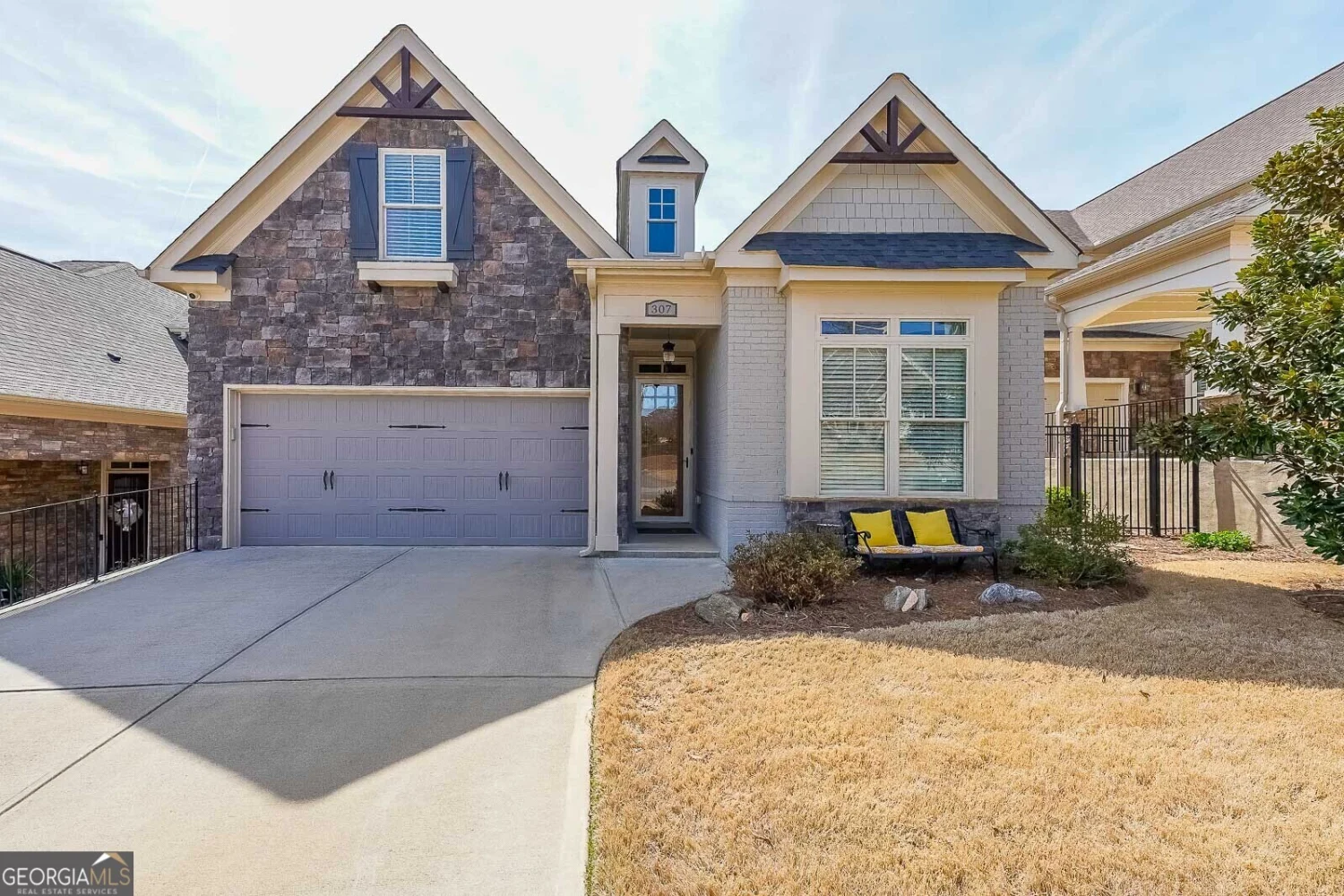
307 Serenity Way
Woodstock, GA 30188
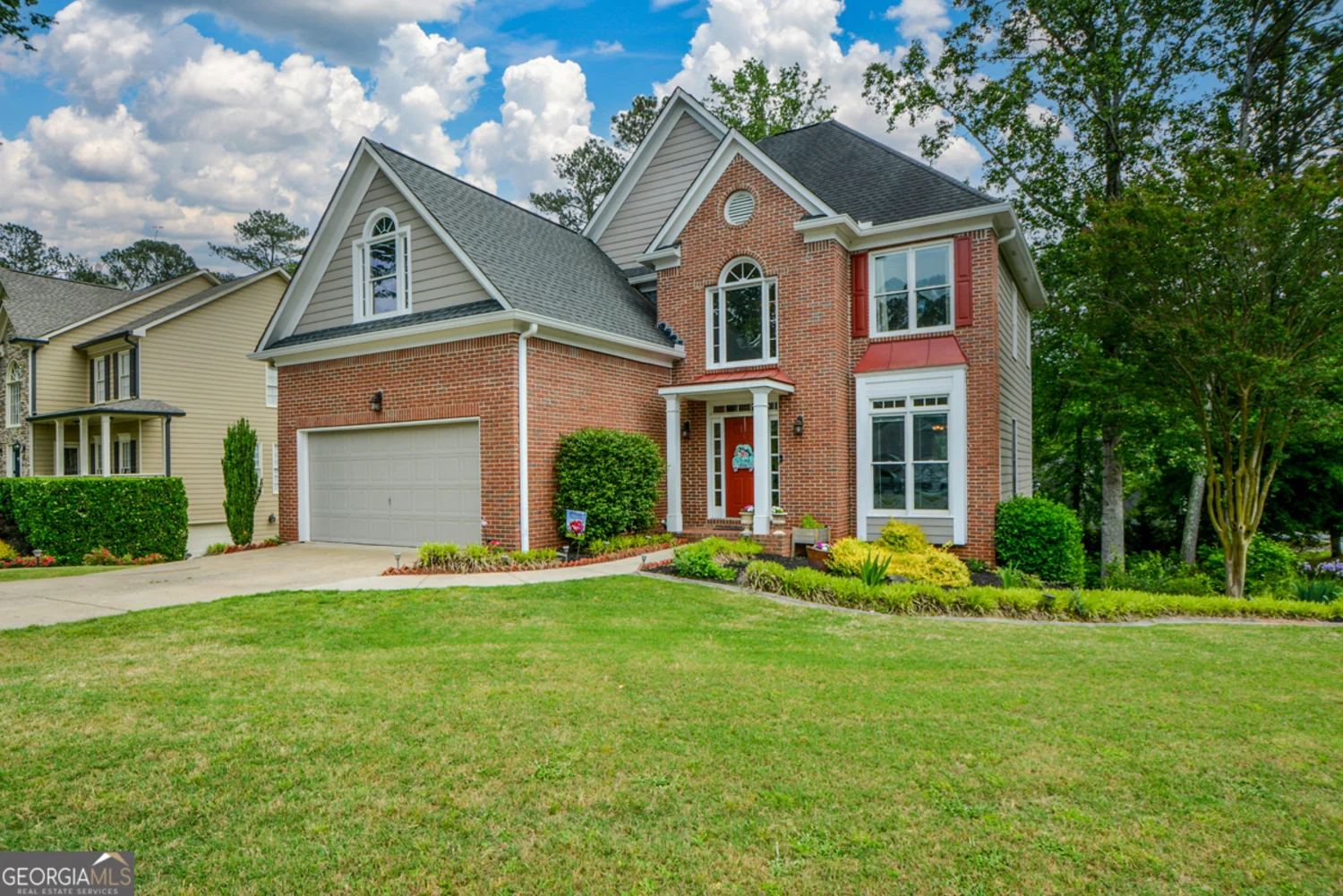
2002 Fairbrook Lane
Woodstock, GA 30189

