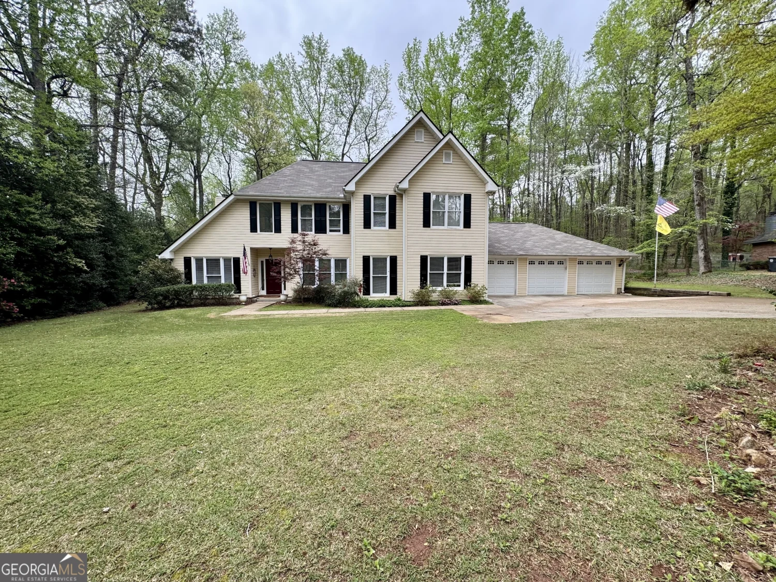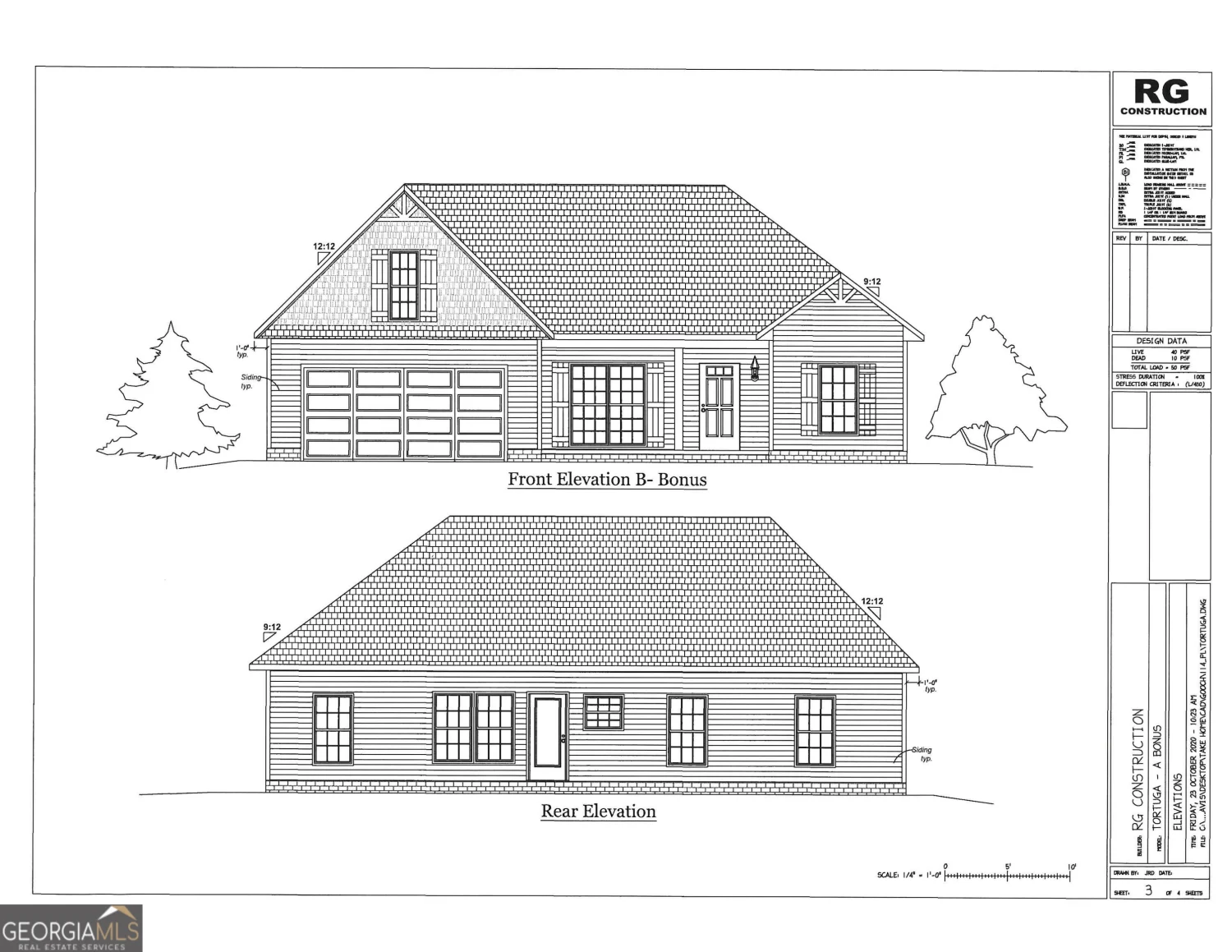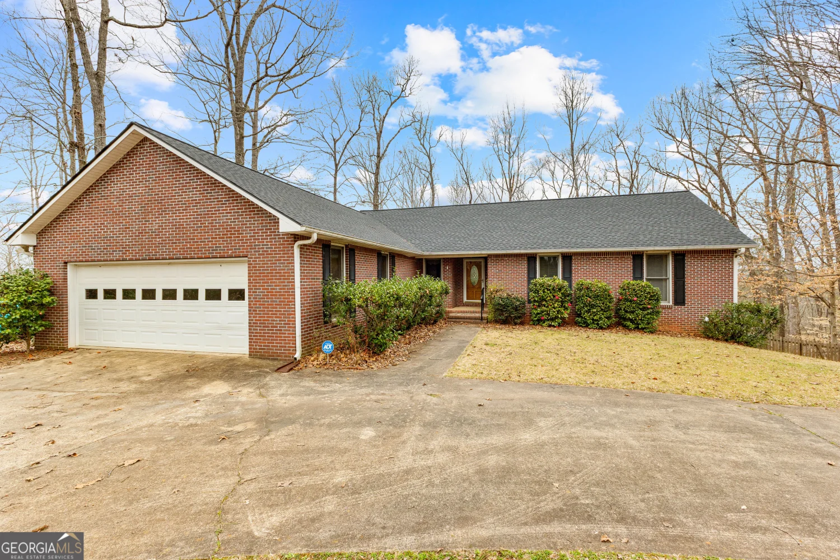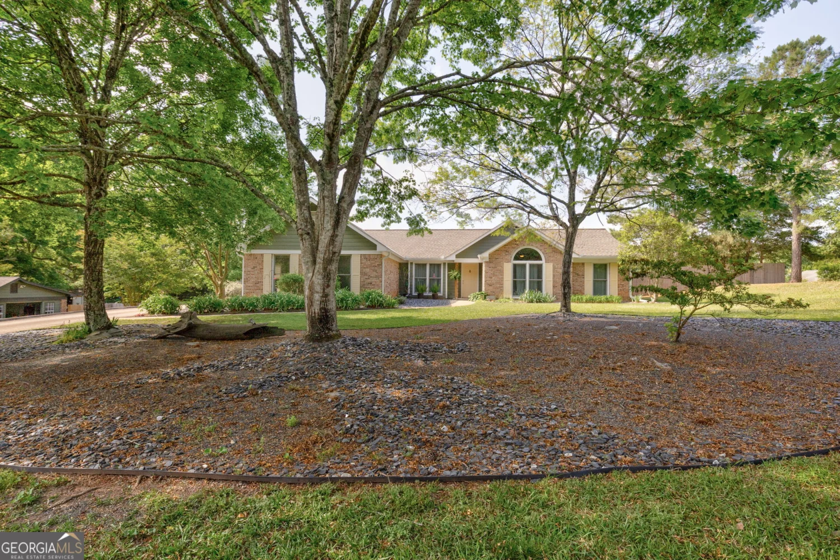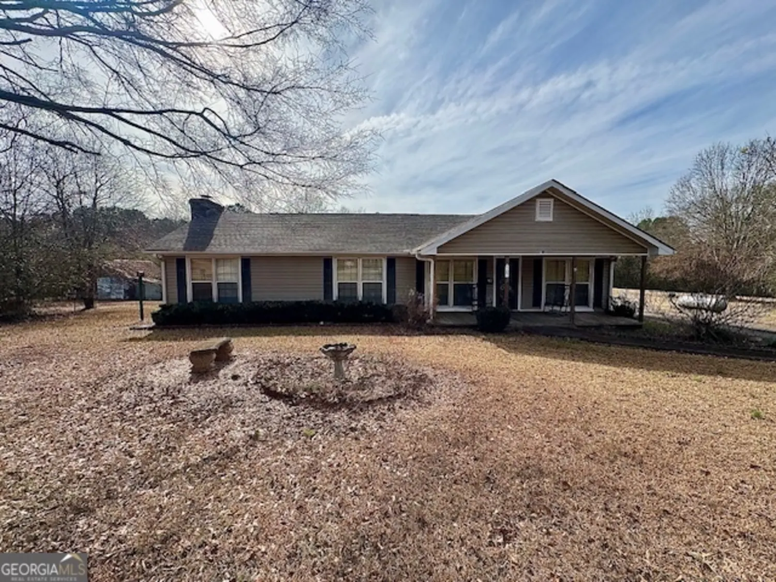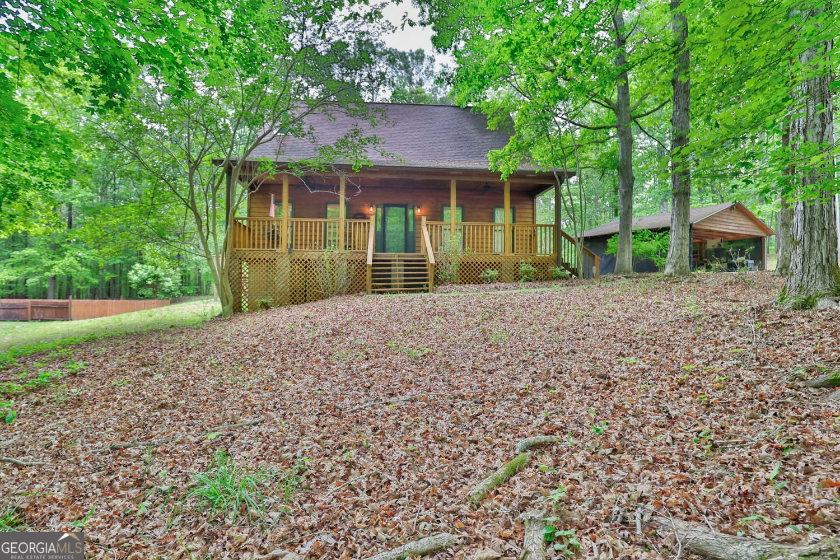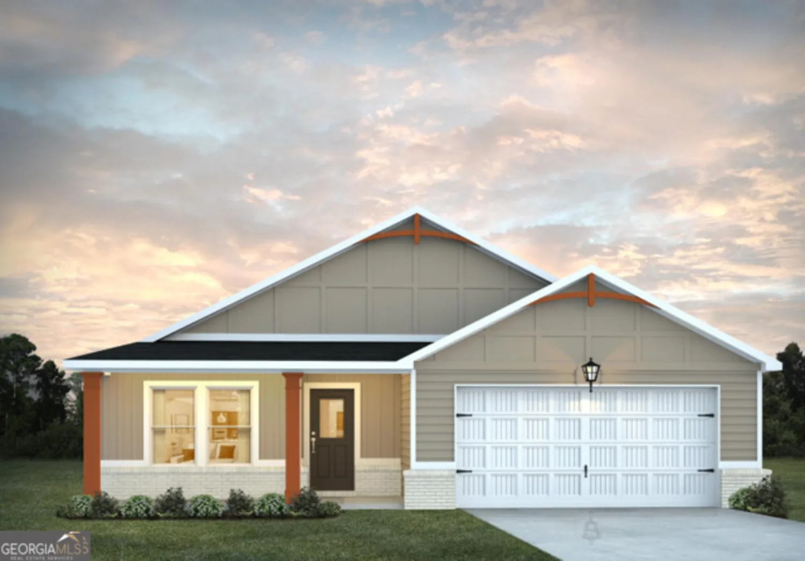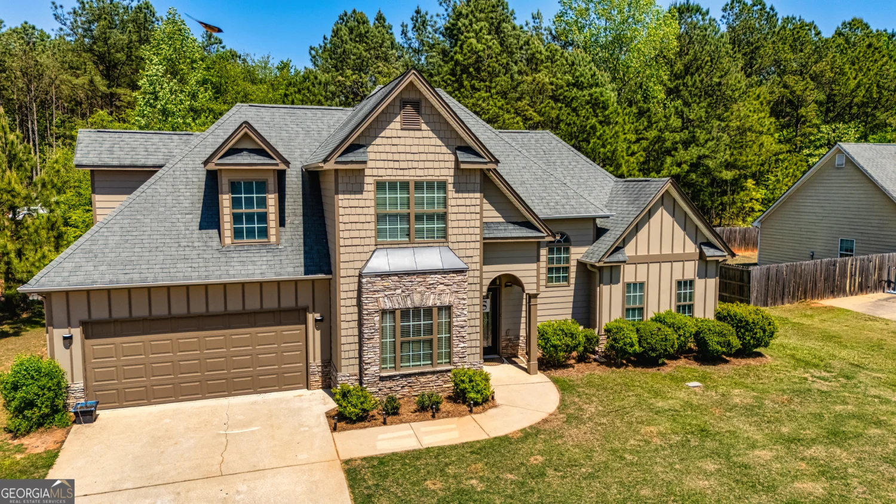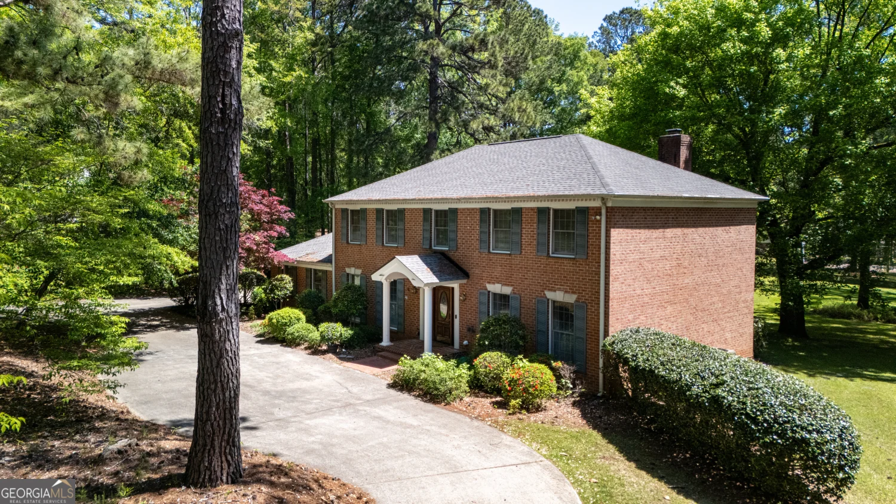124 shenandoah laneLagrange, GA 30241
124 shenandoah laneLagrange, GA 30241
Description
The Tucker is a spacious four bedroom two and a half bath home. This open concept design provides an easy flow from the kitchen to family room, great for entertaining. Upstairs you will find a loft, laundry room, full bath, and four bedrooms including the cozy owner's suite with a private bathroom and walk-in closet. The home also includes full house blinds, granite countertops, LED lighting, Stand Alone Tub, Smart Toilet, Smart Home System, and more. The convenient location is a PLUS with just minutes away from shopping, dining, entertainment and parks with easy access to Interstate I-85. "Not Actual Home"
Property Details for 124 Shenandoah Lane
- Subdivision ComplexCrossvine Village
- Architectural StyleCraftsman
- Num Of Parking Spaces2
- Parking FeaturesAttached
- Property AttachedYes
LISTING UPDATED:
- StatusActive
- MLS #10503325
- Days on Site14
- Taxes$1 / year
- HOA Fees$700 / month
- MLS TypeResidential
- Year Built2025
- Lot Size0.19 Acres
- CountryTroup
LISTING UPDATED:
- StatusActive
- MLS #10503325
- Days on Site14
- Taxes$1 / year
- HOA Fees$700 / month
- MLS TypeResidential
- Year Built2025
- Lot Size0.19 Acres
- CountryTroup
Building Information for 124 Shenandoah Lane
- StoriesTwo
- Year Built2025
- Lot Size0.1900 Acres
Payment Calculator
Term
Interest
Home Price
Down Payment
The Payment Calculator is for illustrative purposes only. Read More
Property Information for 124 Shenandoah Lane
Summary
Location and General Information
- Community Features: Clubhouse, Playground, Pool, Tennis Court(s), Near Shopping
- Directions: From I-85 South, Take exit 18 SR-109 / Lagrange. Right on Lafayette Pkwy. Right on S Davis Rd. Subdivision entrance will be on the left.
- Coordinates: 33.051572,-84.996615
School Information
- Elementary School: Clearview
- Middle School: Gardner Newman
- High School: Lagrange
Taxes and HOA Information
- Parcel Number: 0501D000179
- Tax Year: 2025
- Association Fee Includes: Swimming, Tennis
- Tax Lot: 65
Virtual Tour
Parking
- Open Parking: No
Interior and Exterior Features
Interior Features
- Cooling: Ceiling Fan(s), Central Air, Dual, Zoned
- Heating: Central, Forced Air, Natural Gas, Zoned
- Appliances: Dishwasher
- Basement: None
- Fireplace Features: Factory Built, Family Room
- Flooring: Carpet, Tile, Vinyl
- Interior Features: Double Vanity
- Levels/Stories: Two
- Window Features: Double Pane Windows
- Kitchen Features: Breakfast Area, Breakfast Bar, Solid Surface Counters, Walk-in Pantry
- Foundation: Slab
- Total Half Baths: 1
- Bathrooms Total Integer: 3
- Bathrooms Total Decimal: 2
Exterior Features
- Construction Materials: Concrete
- Patio And Porch Features: Patio
- Roof Type: Composition
- Security Features: Carbon Monoxide Detector(s), Smoke Detector(s)
- Laundry Features: Upper Level
- Pool Private: No
Property
Utilities
- Sewer: Public Sewer
- Utilities: Cable Available, Electricity Available, Natural Gas Available, Sewer Available, Underground Utilities, Water Available
- Water Source: Public
Property and Assessments
- Home Warranty: Yes
- Property Condition: New Construction
Green Features
Lot Information
- Common Walls: No Common Walls
- Lot Features: Level
Multi Family
- Number of Units To Be Built: Square Feet
Rental
Rent Information
- Land Lease: Yes
Public Records for 124 Shenandoah Lane
Tax Record
- 2025$1.00 ($0.08 / month)
Home Facts
- Beds4
- Baths2
- StoriesTwo
- Lot Size0.1900 Acres
- StyleSingle Family Residence
- Year Built2025
- APN0501D000179
- CountyTroup
- Fireplaces1


