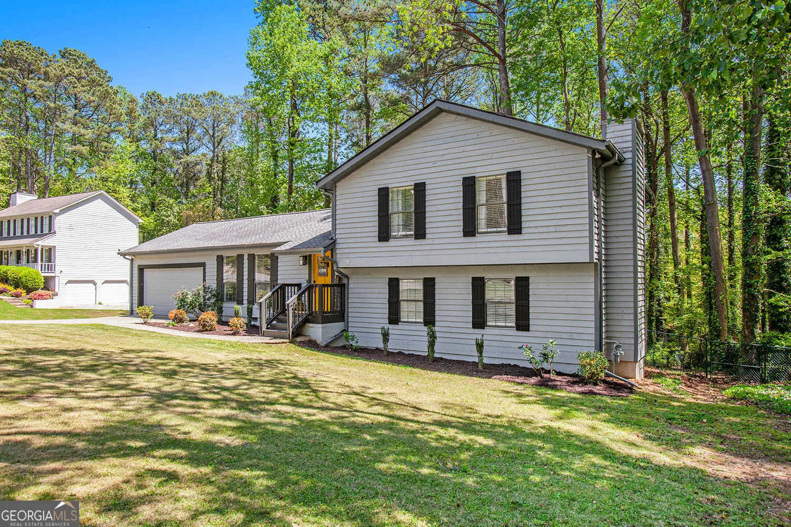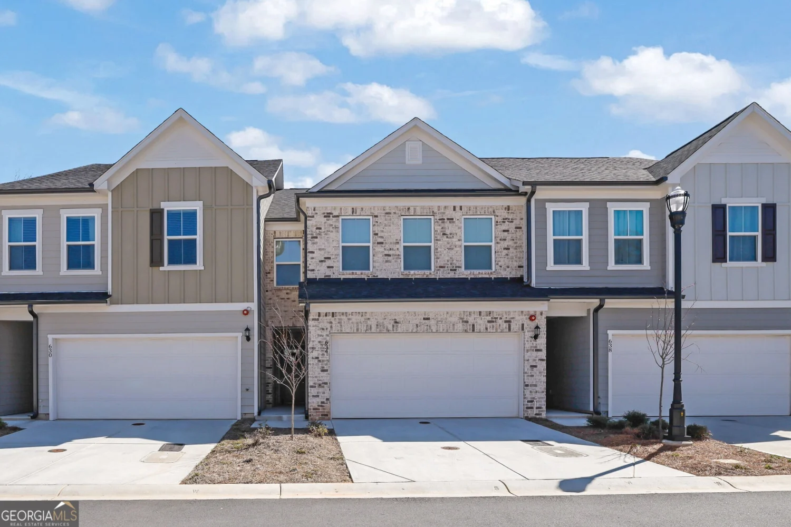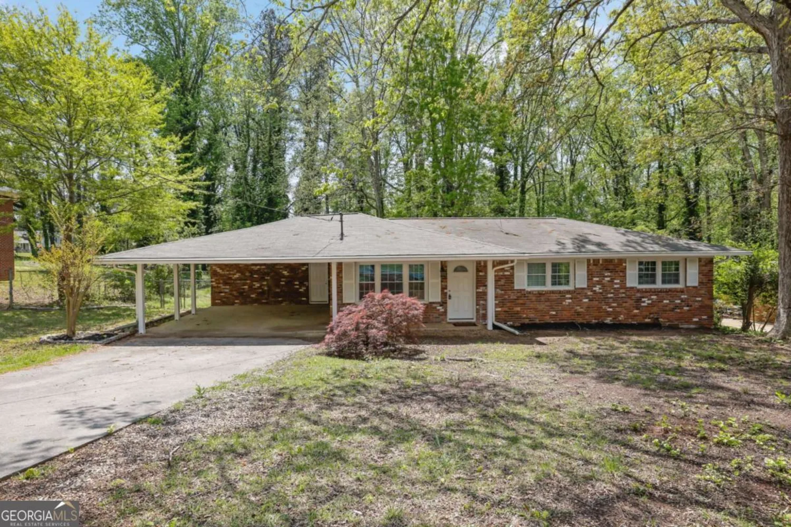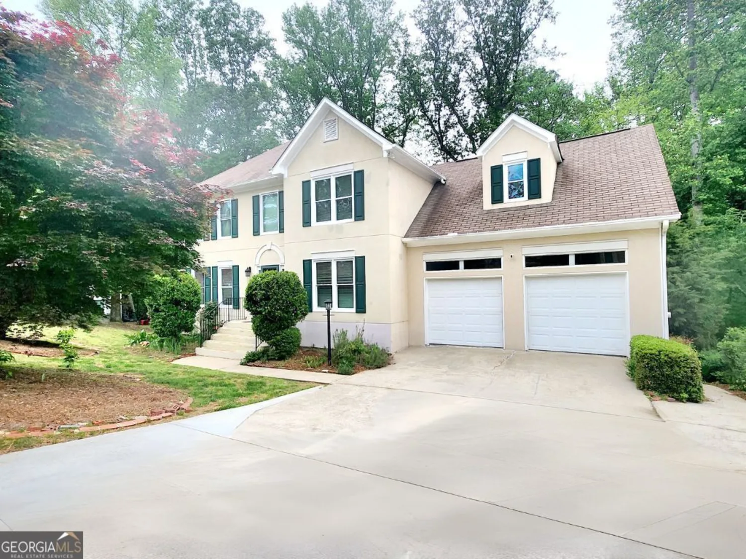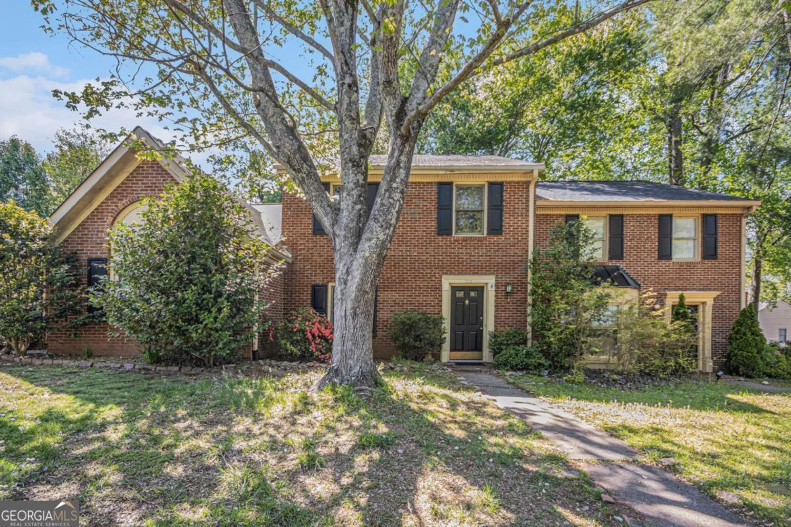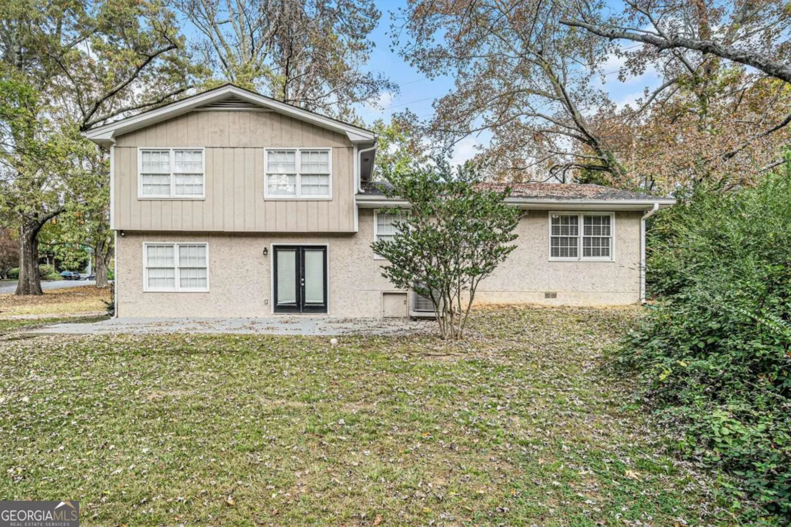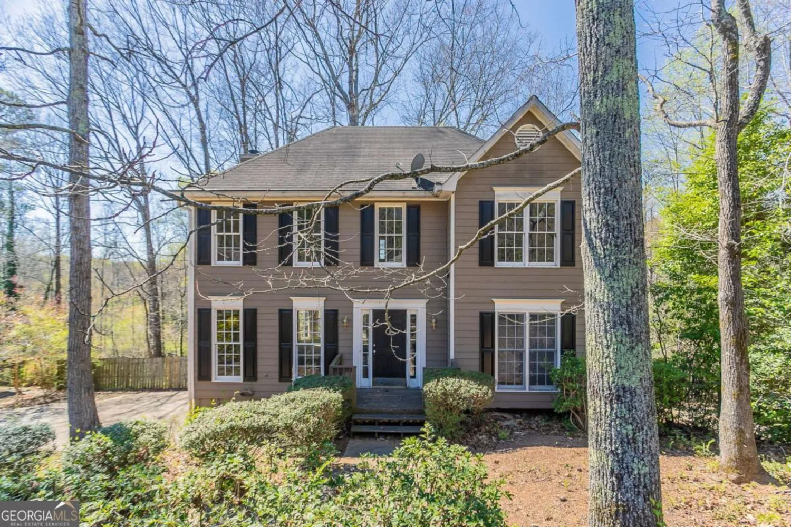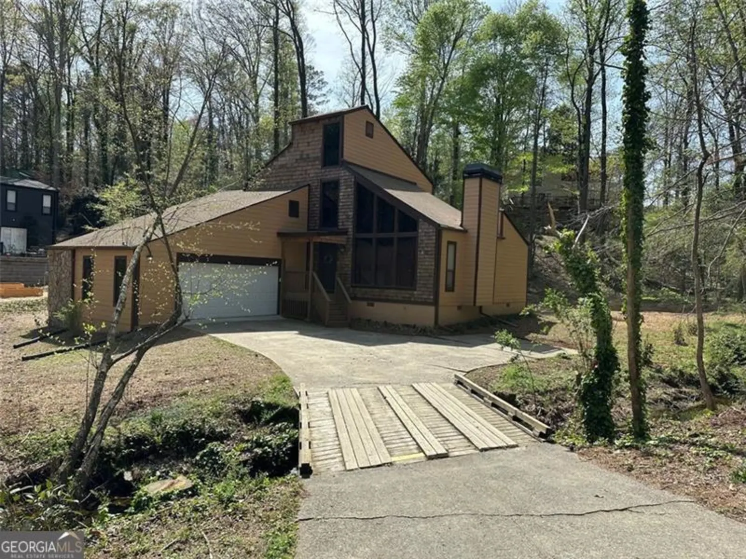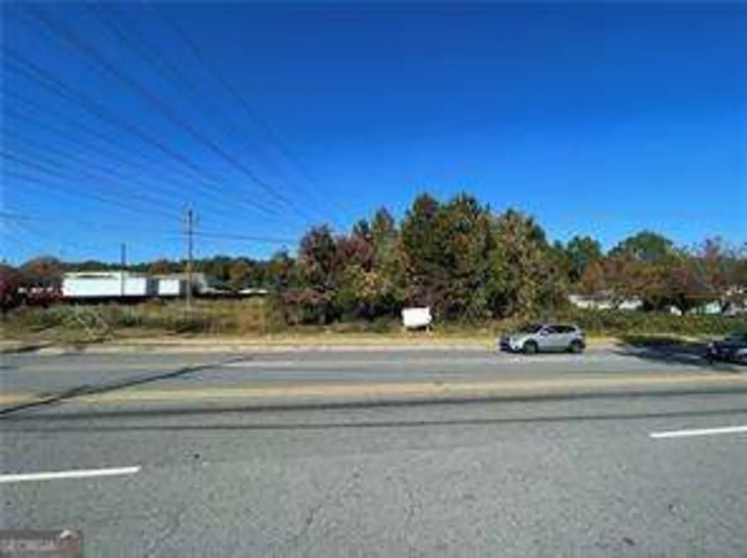3046 yellowhammer driveMarietta, GA 30064
3046 yellowhammer driveMarietta, GA 30064
Description
The Stratford Floor Plan End Unit is a newly constructed, two-story townhome designed for modern living. This spacious home features a loft, three bedrooms, 2.5 bathrooms, and a two-car garage. The open-concept main floor boasts a stylish kitchen with 42C cabinets, an island comfortably accommodating family, crown molding, a chic tile backsplash, and elegant quartz countertops. The space flows seamlessly into a cozy living area and a dining spaceCoperfect for entertaining. Upstairs, two secondary bedrooms share a convenient Jack-and-Jill bathroom and offer generous walk-in closet. The primary suite serves as a private retreat, complete with an en-suite bath and a spacious walk-in closet. With contemporary finishes, ample storage, and a low-maintenance exterior, this townhome blends comfort and functionality in a prime Barrett Parkway locationCojust minutes from parks, dining, and shopping. May estimated delivery time.
Property Details for 3046 Yellowhammer Drive
- Subdivision ComplexBarrett Cove
- Architectural StyleBrick Front, Traditional
- Parking FeaturesAttached, Garage, Garage Door Opener
- Property AttachedYes
- Waterfront FeaturesNo Dock Or Boathouse
LISTING UPDATED:
- StatusActive
- MLS #10503326
- Days on Site15
- HOA Fees$1,920 / month
- MLS TypeResidential
- Year Built2025
- Lot Size0.06 Acres
- CountryCobb
LISTING UPDATED:
- StatusActive
- MLS #10503326
- Days on Site15
- HOA Fees$1,920 / month
- MLS TypeResidential
- Year Built2025
- Lot Size0.06 Acres
- CountryCobb
Building Information for 3046 Yellowhammer Drive
- StoriesTwo
- Year Built2025
- Lot Size0.0600 Acres
Payment Calculator
Term
Interest
Home Price
Down Payment
The Payment Calculator is for illustrative purposes only. Read More
Property Information for 3046 Yellowhammer Drive
Summary
Location and General Information
- Community Features: Sidewalks, Street Lights
- Directions: Please GPS 6152 Ernest W. Barrett Pkwy, Marietta, GA 30064
- Coordinates: 33.87772,-84.636729
School Information
- Elementary School: Hollydale
- Middle School: Smitha
- High School: Osborne
Taxes and HOA Information
- Parcel Number: 0.0
- Tax Year: 2024
- Association Fee Includes: Maintenance Grounds
- Tax Lot: 42
Virtual Tour
Parking
- Open Parking: No
Interior and Exterior Features
Interior Features
- Cooling: Heat Pump, Zoned
- Heating: Forced Air, Heat Pump, Zoned
- Appliances: Dishwasher, Disposal, Electric Water Heater, Microwave
- Basement: None
- Flooring: Carpet, Laminate, Vinyl
- Interior Features: Double Vanity, Walk-In Closet(s)
- Levels/Stories: Two
- Window Features: Double Pane Windows
- Kitchen Features: Breakfast Bar, Kitchen Island, Pantry, Solid Surface Counters, Walk-in Pantry
- Foundation: Slab
- Total Half Baths: 1
- Bathrooms Total Integer: 3
- Bathrooms Total Decimal: 2
Exterior Features
- Construction Materials: Concrete
- Patio And Porch Features: Patio
- Roof Type: Composition
- Security Features: Carbon Monoxide Detector(s), Smoke Detector(s)
- Laundry Features: Upper Level
- Pool Private: No
Property
Utilities
- Sewer: Public Sewer
- Utilities: Cable Available, Electricity Available, High Speed Internet, Phone Available, Sewer Available, Underground Utilities, Water Available
- Water Source: Public
- Electric: 220 Volts
Property and Assessments
- Home Warranty: Yes
- Property Condition: Under Construction
Green Features
Lot Information
- Common Walls: 2+ Common Walls
- Lot Features: Level, Private
- Waterfront Footage: No Dock Or Boathouse
Multi Family
- Number of Units To Be Built: Square Feet
Rental
Rent Information
- Land Lease: Yes
Public Records for 3046 Yellowhammer Drive
Tax Record
- 2024$0.00 ($0.00 / month)
Home Facts
- Beds3
- Baths2
- StoriesTwo
- Lot Size0.0600 Acres
- StyleTownhouse
- Year Built2025
- APN0.0
- CountyCobb


