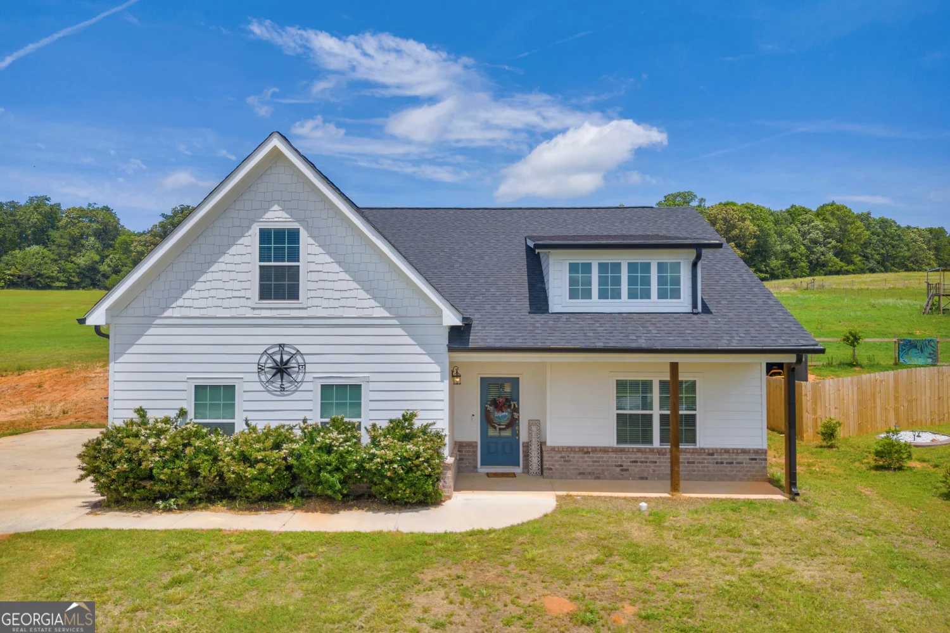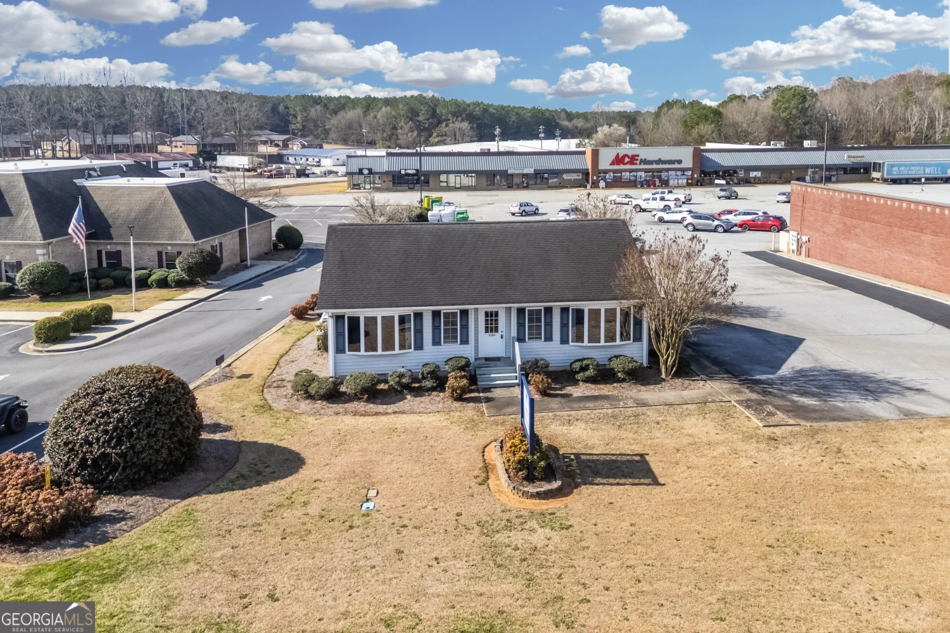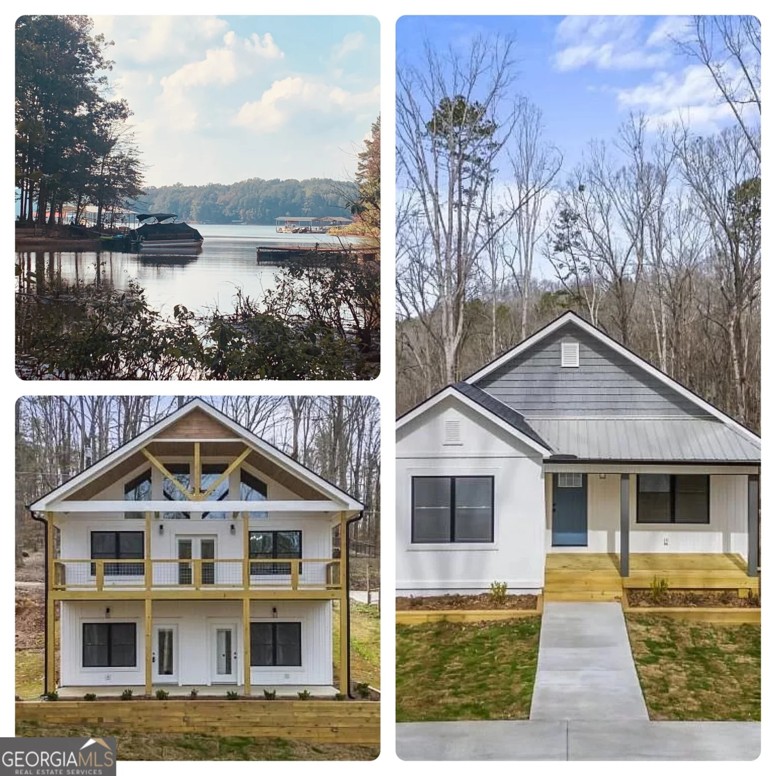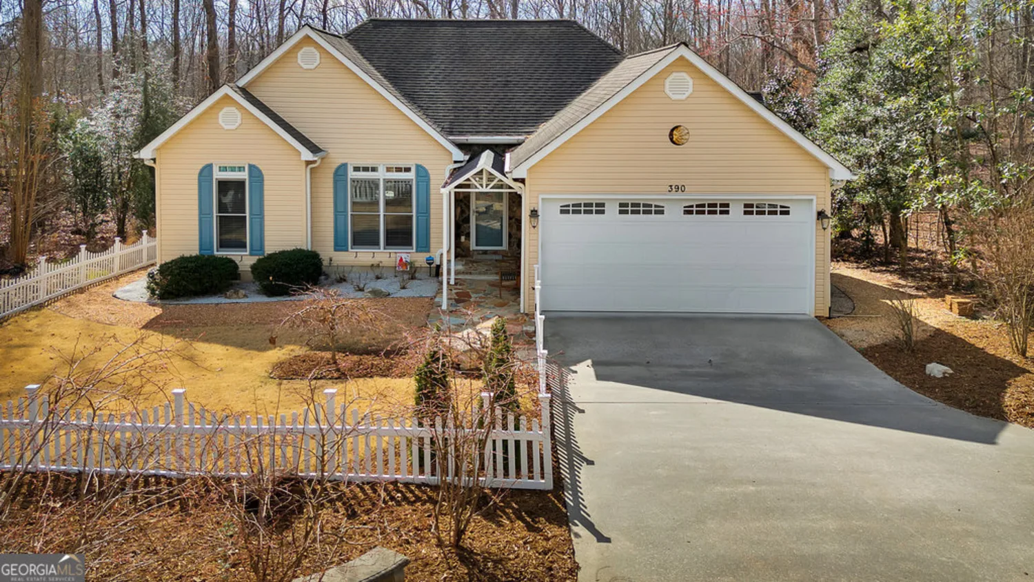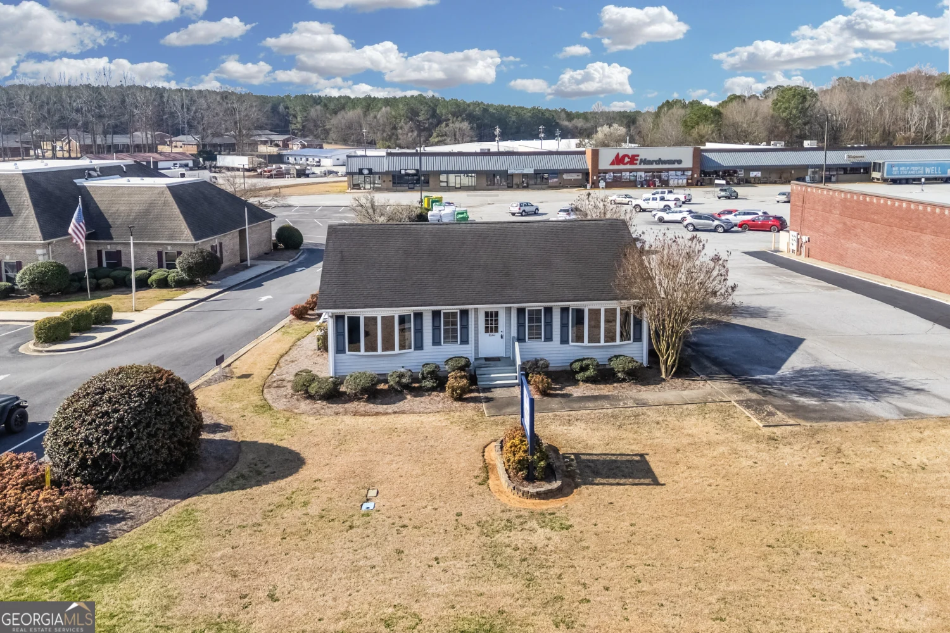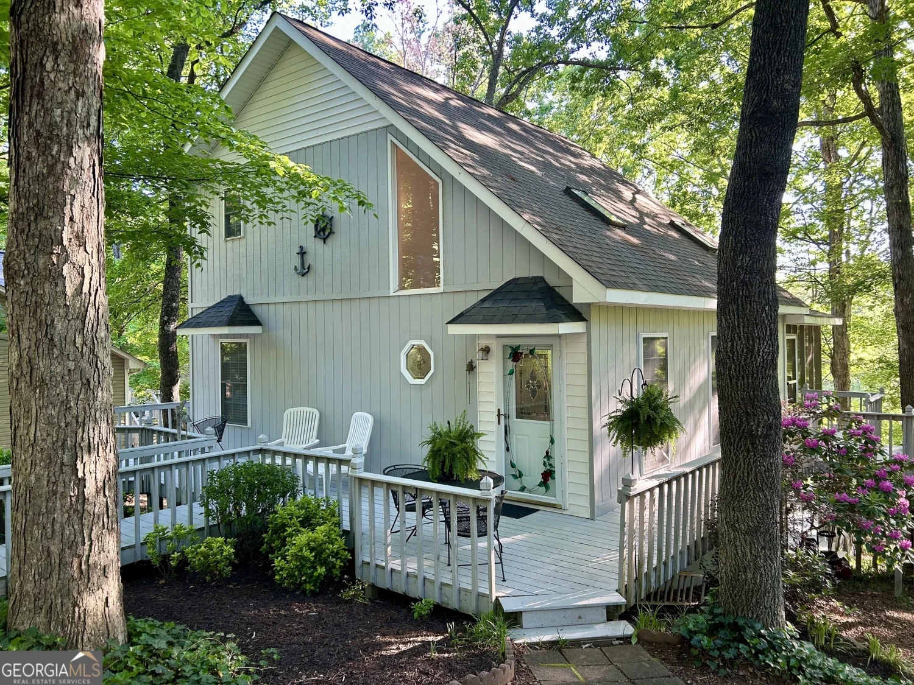84 chestnut streetLavonia, GA 30553
84 chestnut streetLavonia, GA 30553
Description
Custom built, tri level lake front home with acreage on Lake Hartwell! The house is situated on 1.04 +/- ac. and the adjoining lot on 2.33+/- ac. are being sold together. 4 bedrooms 3 full baths. Main level features large primary bedroom with vaulted ceilings, primary bath with soaking tub and separate shower. Fireside family room with wall of windows and 2 sets of French doors, leads to the sprawling deck with stunning lake views. Separate formal dining room. Eat in kitchen with breakfast bar. Additional full bedroom and bath on main level. Upper level full bedroom. Fully finished terrace level with high ceilings and stone floors, has an abundance of natural light. 2nd kitchen, family room with gas fireplace, dining area, full bedroom and bath. 2 additional spacious flex space rooms. The Poplar Springs Recreation area/boat ramp is right around the corner! Newer metal roof, newer tankless hot water heater. Path to the lake is permited. Both parcels are included in the sale of this property.
Property Details for 84 Chestnut Street
- Subdivision ComplexRiver Bend
- Architectural StyleBungalow/Cottage, Craftsman, Traditional
- ExteriorGarden
- Parking FeaturesGarage, Kitchen Level, Side/Rear Entrance
- Property AttachedYes
- Waterfront FeaturesLake
LISTING UPDATED:
- StatusActive
- MLS #10503402
- Days on Site49
- Taxes$4,700 / year
- MLS TypeResidential
- Year Built2001
- Lot Size3.37 Acres
- CountryFranklin
LISTING UPDATED:
- StatusActive
- MLS #10503402
- Days on Site49
- Taxes$4,700 / year
- MLS TypeResidential
- Year Built2001
- Lot Size3.37 Acres
- CountryFranklin
Building Information for 84 Chestnut Street
- StoriesTwo
- Year Built2001
- Lot Size3.3700 Acres
Payment Calculator
Term
Interest
Home Price
Down Payment
The Payment Calculator is for illustrative purposes only. Read More
Property Information for 84 Chestnut Street
Summary
Location and General Information
- Community Features: Lake
- Directions: Please use GPS
- View: Lake
- Coordinates: 34.52112,-83.094248
School Information
- Elementary School: Lavonia
- Middle School: Franklin County
- High School: Franklin County
Taxes and HOA Information
- Parcel Number: 060F 040
- Tax Year: 2024
- Association Fee Includes: Other
- Tax Lot: 3
Virtual Tour
Parking
- Open Parking: No
Interior and Exterior Features
Interior Features
- Cooling: Central Air, Zoned
- Heating: Propane, Zoned
- Appliances: Dishwasher, Electric Water Heater, Microwave, Oven/Range (Combo), Refrigerator, Tankless Water Heater
- Basement: Bath Finished, Daylight, Exterior Entry, Finished, Full
- Fireplace Features: Basement, Family Room, Gas Log, Gas Starter
- Flooring: Carpet, Hardwood
- Interior Features: High Ceilings, Master On Main Level, Separate Shower, Vaulted Ceiling(s), Walk-In Closet(s)
- Levels/Stories: Two
- Kitchen Features: Breakfast Area, Breakfast Bar, Pantry
- Foundation: Slab
- Main Bedrooms: 2
- Bathrooms Total Integer: 3
- Main Full Baths: 2
- Bathrooms Total Decimal: 3
Exterior Features
- Construction Materials: Concrete, Other, Vinyl Siding
- Fencing: Other
- Patio And Porch Features: Deck, Patio
- Roof Type: Metal
- Laundry Features: Other
- Pool Private: No
Property
Utilities
- Sewer: Septic Tank
- Utilities: Cable Available, Electricity Available, High Speed Internet, Propane, Water Available
- Water Source: Public
Property and Assessments
- Home Warranty: Yes
- Property Condition: Resale
Green Features
Lot Information
- Above Grade Finished Area: 4800
- Common Walls: No Common Walls
- Lot Features: Other
- Waterfront Footage: Lake
Multi Family
- Number of Units To Be Built: Square Feet
Rental
Rent Information
- Land Lease: Yes
Public Records for 84 Chestnut Street
Tax Record
- 2024$4,700.00 ($391.67 / month)
Home Facts
- Beds4
- Baths3
- Total Finished SqFt4,800 SqFt
- Above Grade Finished4,800 SqFt
- StoriesTwo
- Lot Size3.3700 Acres
- StyleSingle Family Residence
- Year Built2001
- APN060F 040
- CountyFranklin
- Fireplaces2



