11 the terraceNewnan, GA 30263
11 the terraceNewnan, GA 30263
Description
Welcome Home to 11 The Terrace in Lake Redwine*Beautiful Classic Southern Living 4 BR+/5 Full Bath Home located on a Picturesque Corner Lot with Full Finished Daylight Walk-Out Terrace Level and Covered Screened Game Day Porch/Fireplace and Grilling Deck!*Inviting Breezy Wide Wraparound Front Porch with Brick Detail and Stately Columns*Step inside and take in the Bright and Airy Open Floorplan a Perfect Mix of Southern Elegance and Comfortable Everyday Living*Open Dining Room Seats 12 +*Office/Guest Suite on Main with Full Bath*Fabulous Gathering Kitchen with Center Island*Breakfast Bar*Stainless Steel Appliances/Tile Backsplash/Cooktop/Walk-In Pantry and Loads of Prep Space*Great Room with Floor-Ceiling Windows and Grand Fireplace*Seamless Indoor and Outdoor Living and Entertaining with the Back Game Day Screened Porch with Fireplace and Grilling Deck*Laundry Rm Main with Craft Sink and Storage*Luxurious Owners Suite Up with Sitting Area-Lake Views*Spa Bath with Dual Vanities/Sep Tiled Shower and Soaking Tub/ 2 Walk-In Closets*3 Spacious Bedrooms up with 2 Full Baths*One Bedroom is an En-Suite and the Other Two Bedrooms have an Adjoining Bath*Spectacular Expansive Daylight Terrace Level Boasts Game Room/Full In-Law Suite/Full Bath and Laundry Area with Washer and Dryer*Tons of Storage*Delight in the Lush and Beautifully Landscaped Yard with a Canopy of Mature Trees, Blooming Shrubs and Perennial Gardens*Enjoy Lake Redwine Living*300 Acre Lake*Clubhouse*Marina*Resort Style Amenities-Lighted Tennis/New Pickleball Courts*New Playground*2 Pools*Kayak Launch Area*Lake Fishing, Swimming*Resident Clubs and Neighborhood Events* Driving Convenience to Historic Downtown Newnan Shopping and Dining*I-85 and Hartsfield International Airport*Welcome Home!
Property Details for 11 The Terrace
- Subdivision ComplexLake Redwine
- Architectural StyleTraditional
- ExteriorBalcony, Veranda
- Num Of Parking Spaces2
- Parking FeaturesAttached, Garage Door Opener, Kitchen Level, Side/Rear Entrance, Storage
- Property AttachedNo
LISTING UPDATED:
- StatusClosed
- MLS #10503552
- Days on Site11
- Taxes$5,472.03 / year
- HOA Fees$1,200 / month
- MLS TypeResidential
- Year Built2004
- Lot Size0.52 Acres
- CountryCoweta
Go tour this home
LISTING UPDATED:
- StatusClosed
- MLS #10503552
- Days on Site11
- Taxes$5,472.03 / year
- HOA Fees$1,200 / month
- MLS TypeResidential
- Year Built2004
- Lot Size0.52 Acres
- CountryCoweta
Go tour this home
Building Information for 11 The Terrace
- StoriesThree Or More
- Year Built2004
- Lot Size0.5200 Acres
Payment Calculator
Term
Interest
Home Price
Down Payment
The Payment Calculator is for illustrative purposes only. Read More
Property Information for 11 The Terrace
Summary
Location and General Information
- Community Features: Clubhouse, Lake, Marina, Pool, Sidewalks, Street Lights, Tennis Court(s)
- Directions: I-85 S Exit 51, Right on Hwy. 154. Left on 29 S, Right on Cedar Creek, Left on Happy Valley, Right Main Entrance of Lake Redwine. Lake Redwine Plantation Drive-Right on Peninsula Circle-Home is on the Left on the Corner of Peninsula Circle and The Terrace.
- View: Lake
- Coordinates: 33.460197,-84.779552
School Information
- Elementary School: Brooks
- Middle School: Madras
- High School: Newnan
Taxes and HOA Information
- Parcel Number: 083 5183 127
- Tax Year: 23
- Association Fee Includes: Management Fee
Virtual Tour
Parking
- Open Parking: No
Interior and Exterior Features
Interior Features
- Cooling: Central Air, Dual
- Heating: Central, Dual
- Appliances: Dishwasher, Gas Water Heater, Microwave
- Basement: Bath Finished, Boat Door, Concrete, Daylight, Exterior Entry, Finished, Full, Interior Entry
- Fireplace Features: Factory Built, Gas Log
- Flooring: Carpet, Other, Tile
- Interior Features: Double Vanity, High Ceilings, In-Law Floorplan, Separate Shower, Soaking Tub, Tile Bath, Tray Ceiling(s), Entrance Foyer, Vaulted Ceiling(s), Walk-In Closet(s)
- Levels/Stories: Three Or More
- Window Features: Double Pane Windows, Storm Window(s)
- Kitchen Features: Breakfast Area, Breakfast Room, Kitchen Island, Pantry, Solid Surface Counters, Walk-in Pantry
- Bathrooms Total Integer: 5
- Main Full Baths: 1
- Bathrooms Total Decimal: 5
Exterior Features
- Construction Materials: Brick, Concrete
- Patio And Porch Features: Deck, Patio, Porch
- Roof Type: Composition
- Laundry Features: Mud Room
- Pool Private: No
Property
Utilities
- Sewer: Septic Tank
- Utilities: Cable Available, Electricity Available, High Speed Internet, Natural Gas Available, Underground Utilities, Water Available
- Water Source: Public
Property and Assessments
- Home Warranty: Yes
- Property Condition: Resale
Green Features
Lot Information
- Above Grade Finished Area: 3048
- Lot Features: Corner Lot, Open Lot, Private
Multi Family
- Number of Units To Be Built: Square Feet
Rental
Rent Information
- Land Lease: Yes
Public Records for 11 The Terrace
Tax Record
- 23$5,472.03 ($456.00 / month)
Home Facts
- Beds4
- Baths5
- Total Finished SqFt4,424 SqFt
- Above Grade Finished3,048 SqFt
- Below Grade Finished1,376 SqFt
- StoriesThree Or More
- Lot Size0.5200 Acres
- StyleSingle Family Residence
- Year Built2004
- APN083 5183 127
- CountyCoweta
- Fireplaces1
Similar Homes
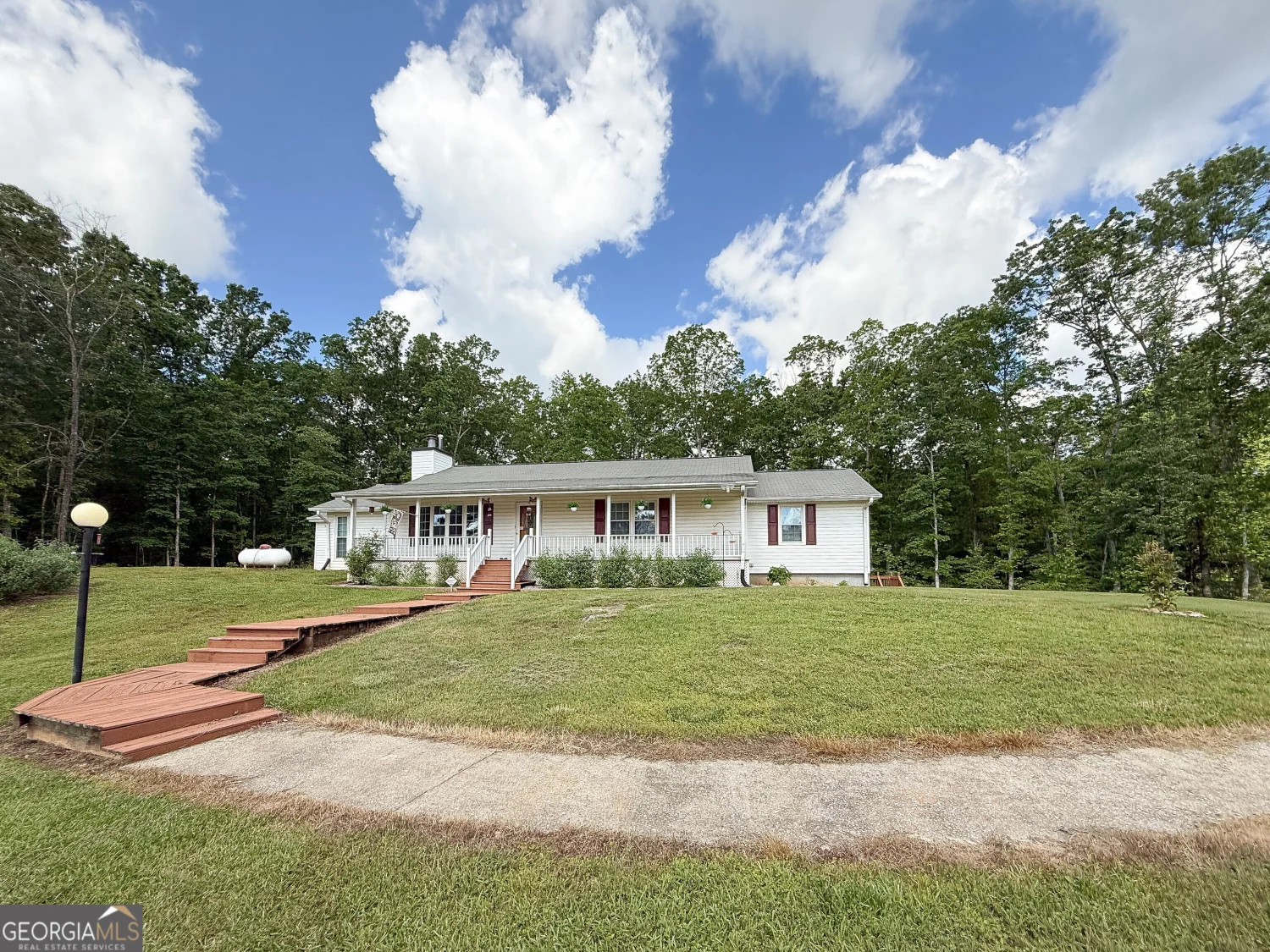
712 Boy Scout Road
Newnan, GA 30263
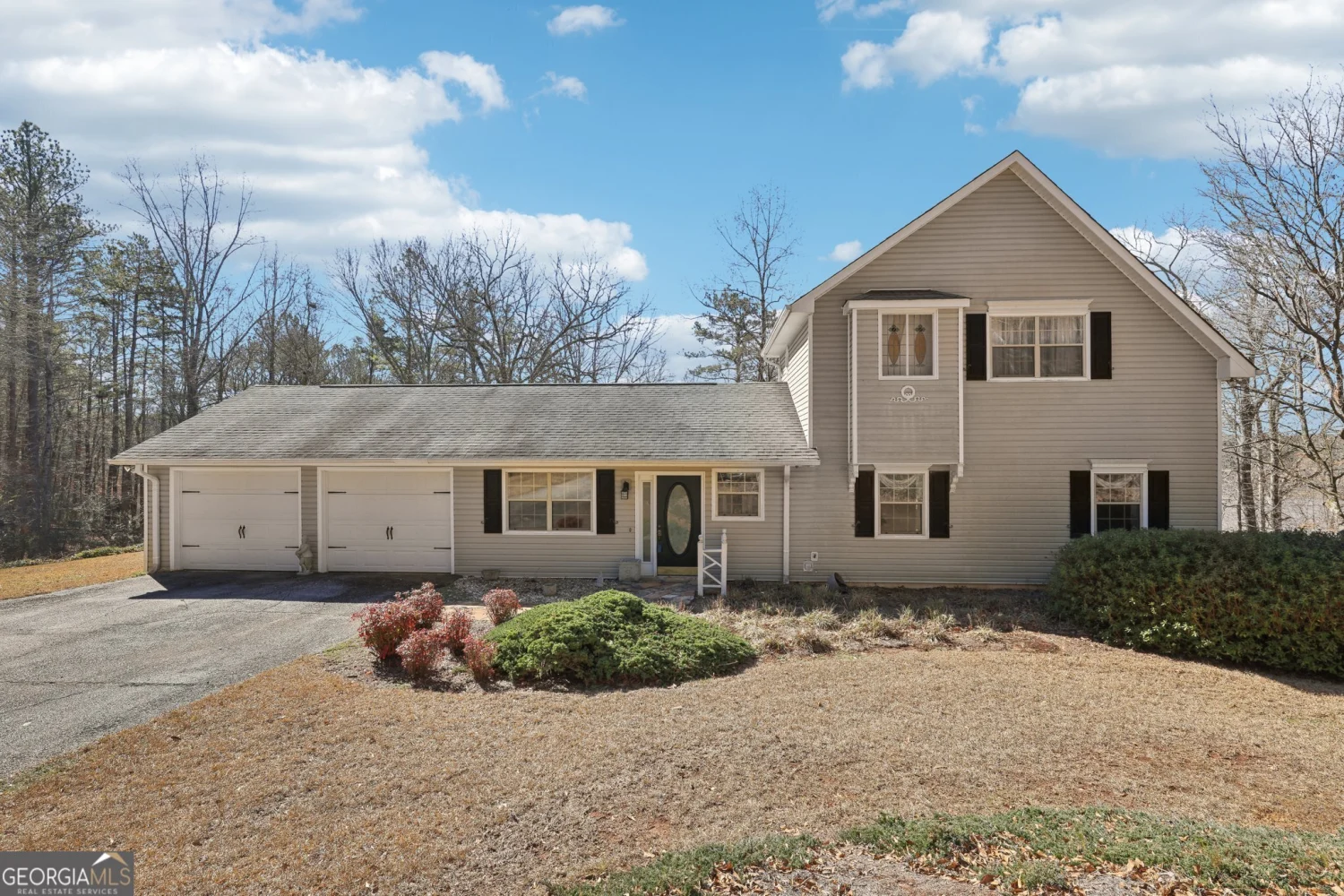
1444 Corinth Road
Newnan, GA 30263

115 Oak Hill Court
Newnan, GA 30265
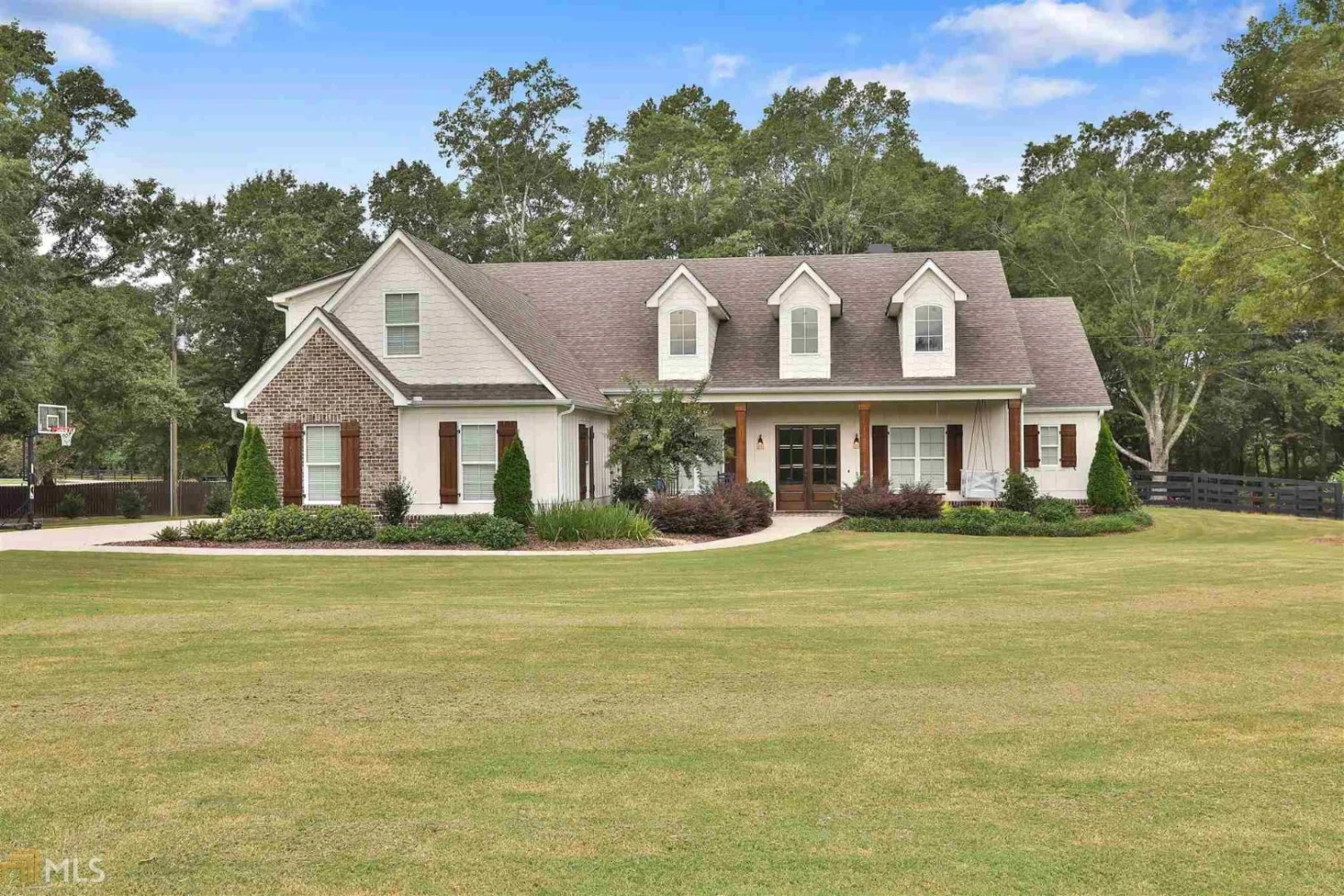
38 Mattox Road
Newnan, GA 30263
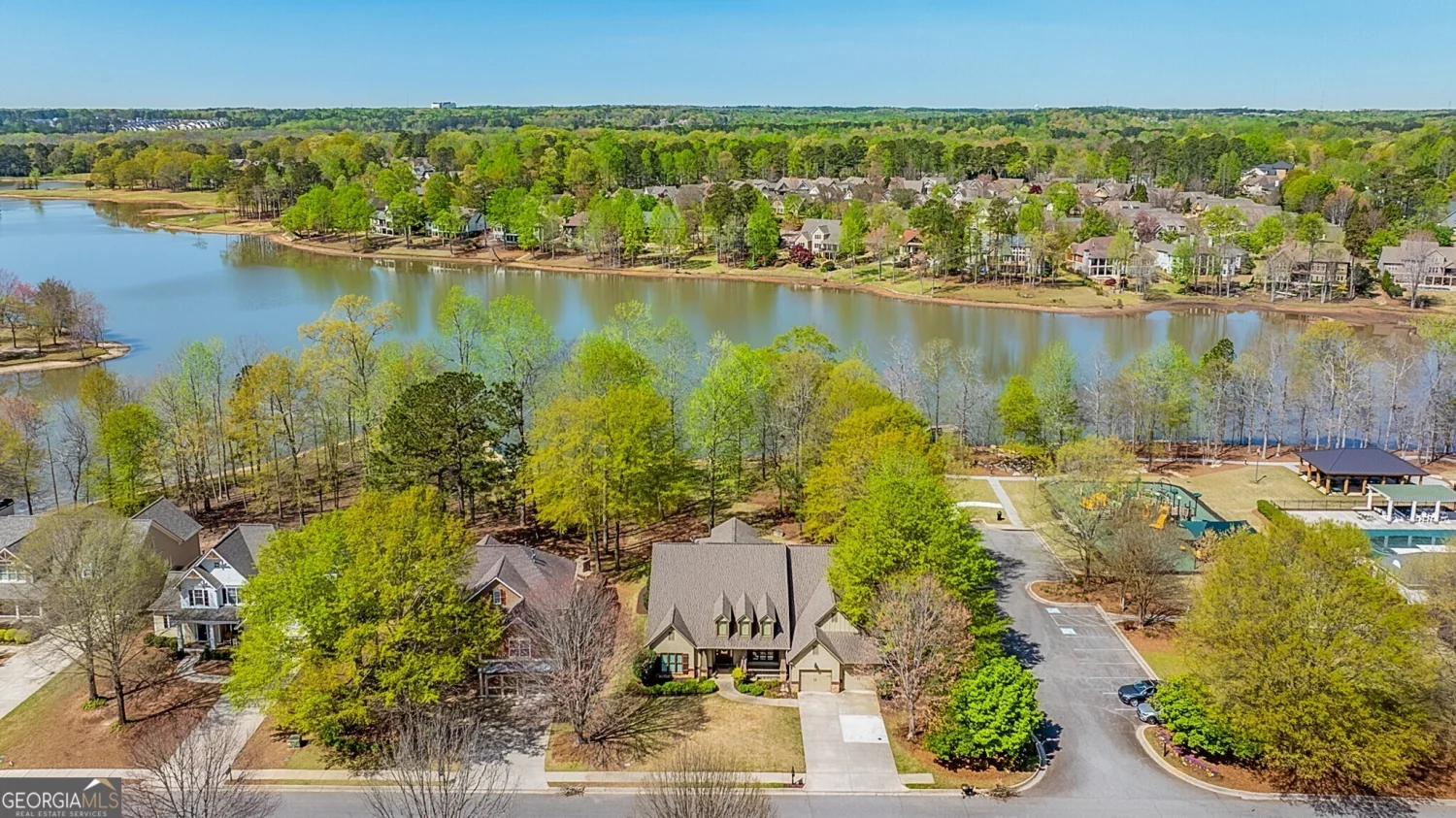
53 Lake Cove Approach
Newnan, GA 30265
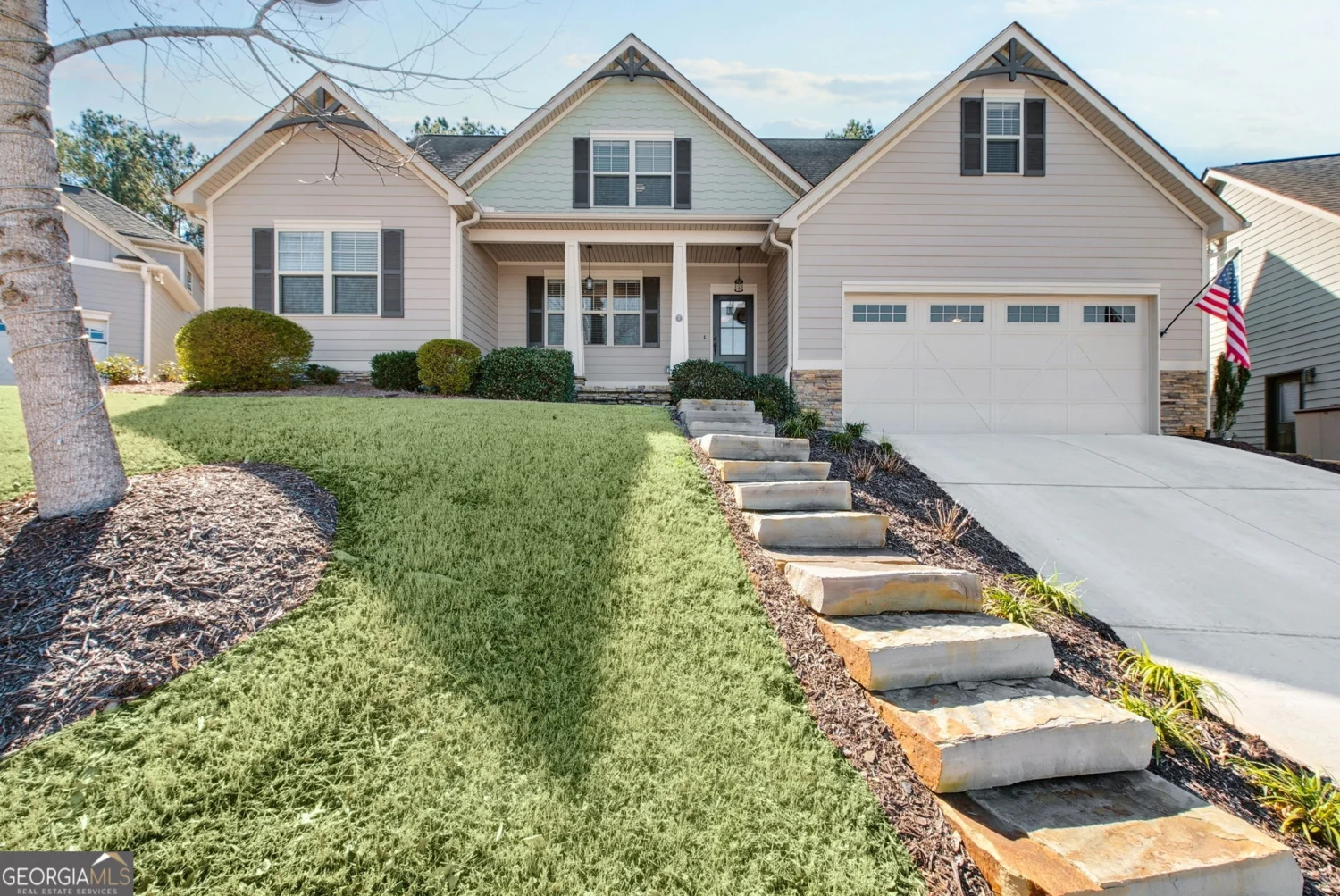
26 Berkeley Park
Newnan, GA 30265
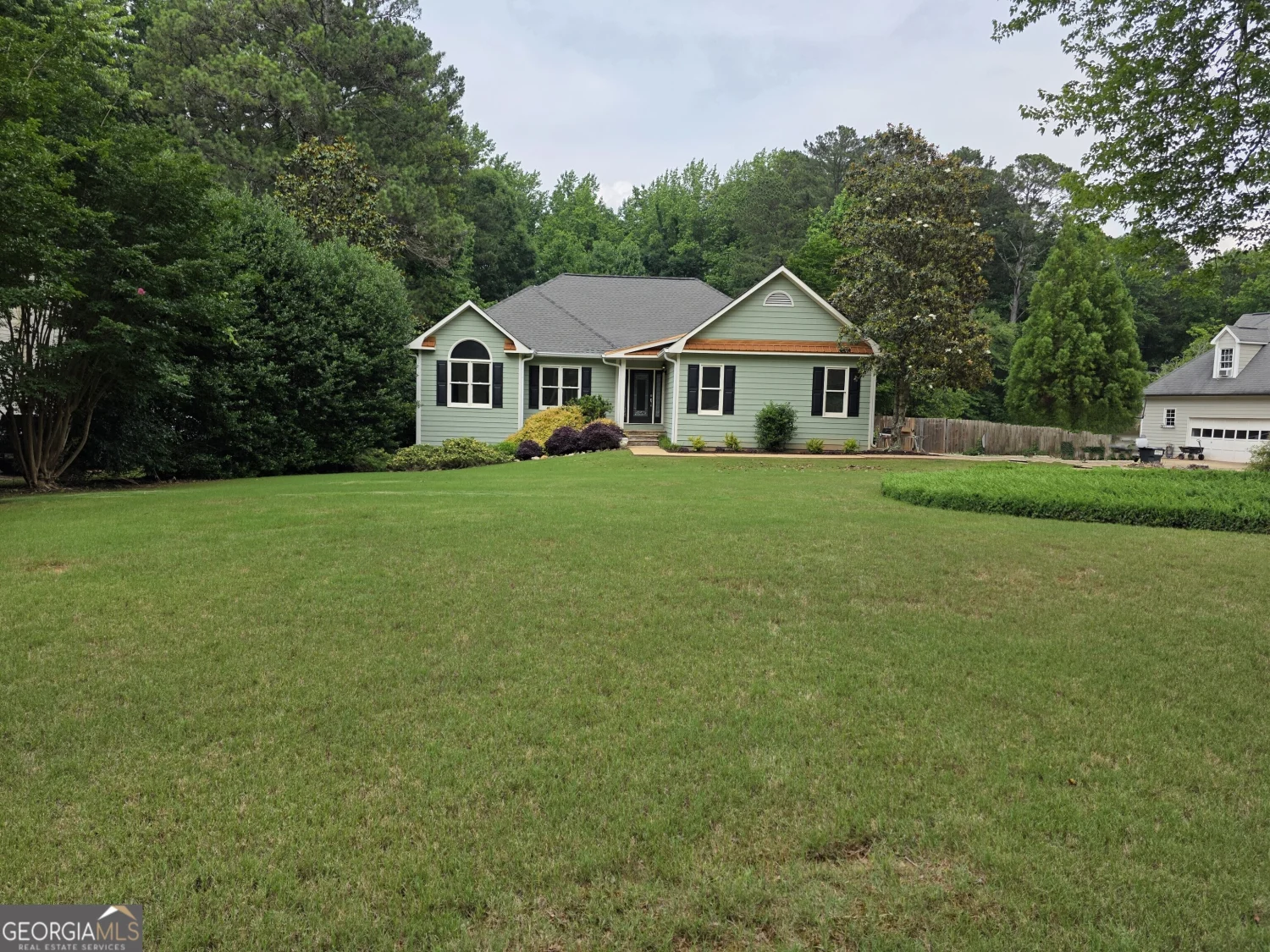
84 Willington Way
Newnan, GA 30265
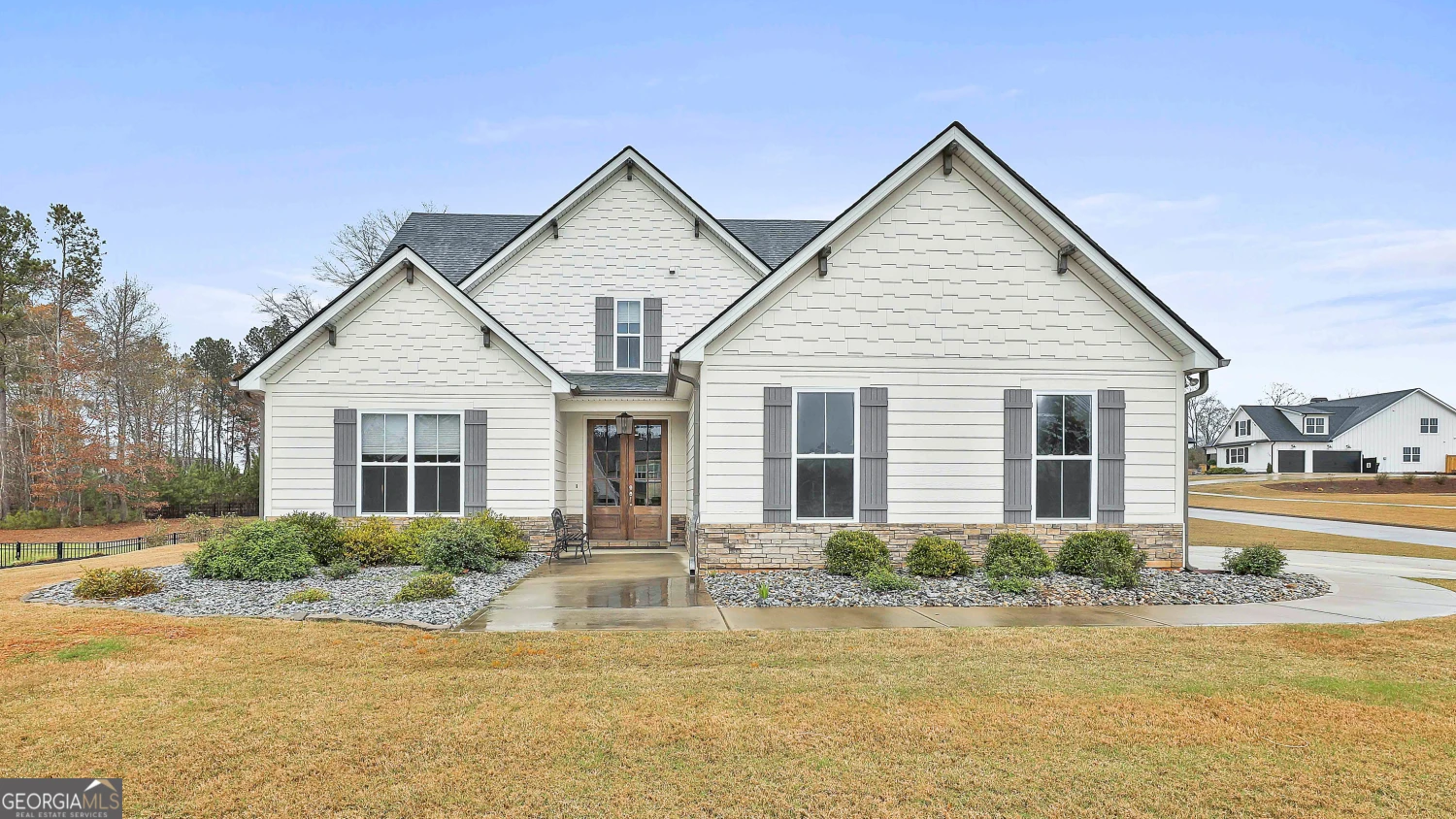
153 N Cove Drive
Newnan, GA 30263
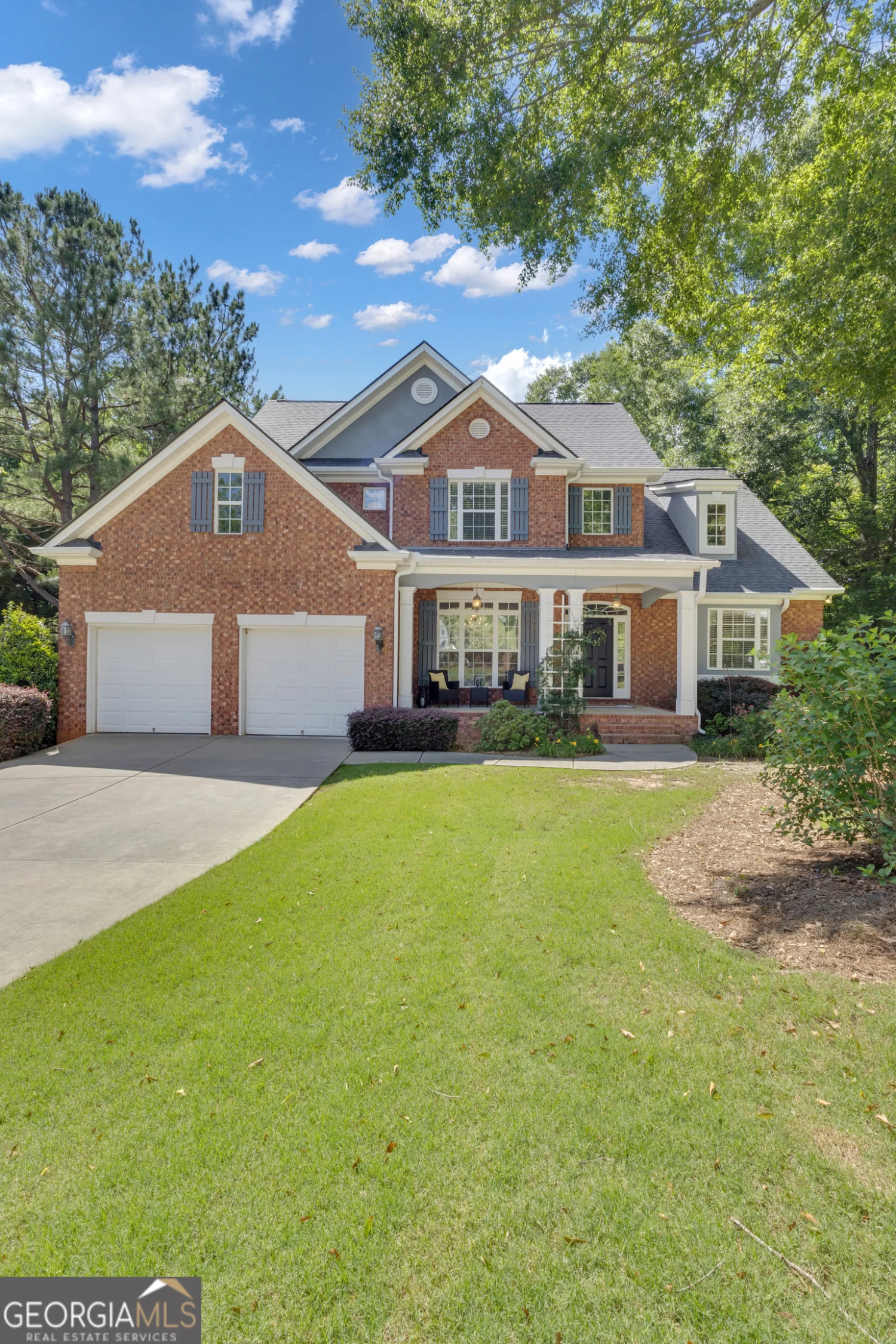
27 Valley View
Newnan, GA 30265

