4214 smithsonia courtTucker, GA 30084
4214 smithsonia courtTucker, GA 30084
Description
Nestled in the sought-after Livsey Elementary School District, this 3-bedroom, 2-bathroom home offers a prime opportunity for investors or buyers ready to transform a space into their dream residence. A full renovation project, this property presents exceptional potential for value appreciation in a highly desirable Tucker neighborhood. Whether you're looking to customize your forever home or capitalize on a rewarding investment, the possibilities here are abundant.
Property Details for 4214 Smithsonia Court
- Subdivision ComplexSmithsonia
- Architectural StyleRanch
- Parking FeaturesAttached, Garage, Off Street
- Property AttachedYes
LISTING UPDATED:
- StatusPending
- MLS #10503585
- Days on Site3
- Taxes$5,386.57 / year
- MLS TypeResidential
- Year Built1969
- Lot Size0.40 Acres
- CountryDeKalb
LISTING UPDATED:
- StatusPending
- MLS #10503585
- Days on Site3
- Taxes$5,386.57 / year
- MLS TypeResidential
- Year Built1969
- Lot Size0.40 Acres
- CountryDeKalb
Building Information for 4214 Smithsonia Court
- StoriesOne
- Year Built1969
- Lot Size0.4000 Acres
Payment Calculator
Term
Interest
Home Price
Down Payment
The Payment Calculator is for illustrative purposes only. Read More
Property Information for 4214 Smithsonia Court
Summary
Location and General Information
- Community Features: None
- Directions: From midtown take I-85N to exit 94 (Chamblee Tucker Rd). Follow Chamblee Tucker Rd to Smithsonia Ct in Tucker. Home will be on the left.
- Coordinates: 33.870583,-84.215942
School Information
- Elementary School: Livsey
- Middle School: Tucker
- High School: Tucker
Taxes and HOA Information
- Parcel Number: 18 261 03 034
- Tax Year: 2023
- Association Fee Includes: None
Virtual Tour
Parking
- Open Parking: No
Interior and Exterior Features
Interior Features
- Cooling: Central Air
- Heating: Forced Air
- Appliances: None
- Basement: Crawl Space, None
- Flooring: Hardwood
- Interior Features: Other
- Levels/Stories: One
- Foundation: Slab
- Main Bedrooms: 3
- Bathrooms Total Integer: 2
- Main Full Baths: 2
- Bathrooms Total Decimal: 2
Exterior Features
- Construction Materials: Stone, Stucco
- Fencing: Chain Link
- Roof Type: Composition
- Laundry Features: In Hall
- Pool Private: No
- Other Structures: Outbuilding
Property
Utilities
- Sewer: Public Sewer
- Utilities: Electricity Available, High Speed Internet, Water Available
- Water Source: Public
Property and Assessments
- Home Warranty: Yes
- Property Condition: Fixer
Green Features
Lot Information
- Above Grade Finished Area: 1530
- Common Walls: No Common Walls
- Lot Features: None
Multi Family
- Number of Units To Be Built: Square Feet
Rental
Rent Information
- Land Lease: Yes
Public Records for 4214 Smithsonia Court
Tax Record
- 2023$5,386.57 ($448.88 / month)
Home Facts
- Beds3
- Baths2
- Total Finished SqFt1,530 SqFt
- Above Grade Finished1,530 SqFt
- StoriesOne
- Lot Size0.4000 Acres
- StyleSingle Family Residence
- Year Built1969
- APN18 261 03 034
- CountyDeKalb
Similar Homes

360 Parkview Manor Drive
Tucker, GA 30084
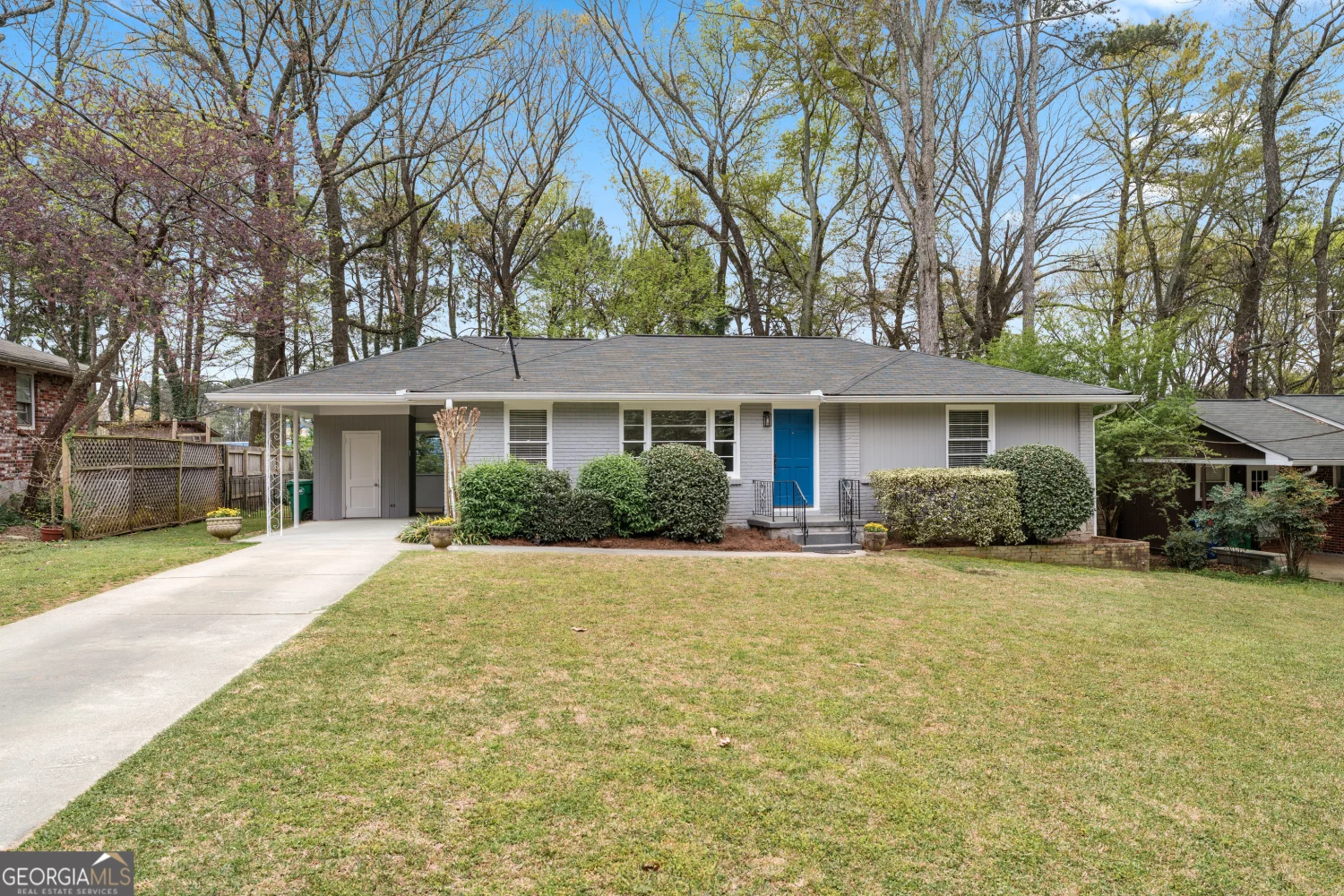
3191 Manitoba Trail
Tucker, GA 30084
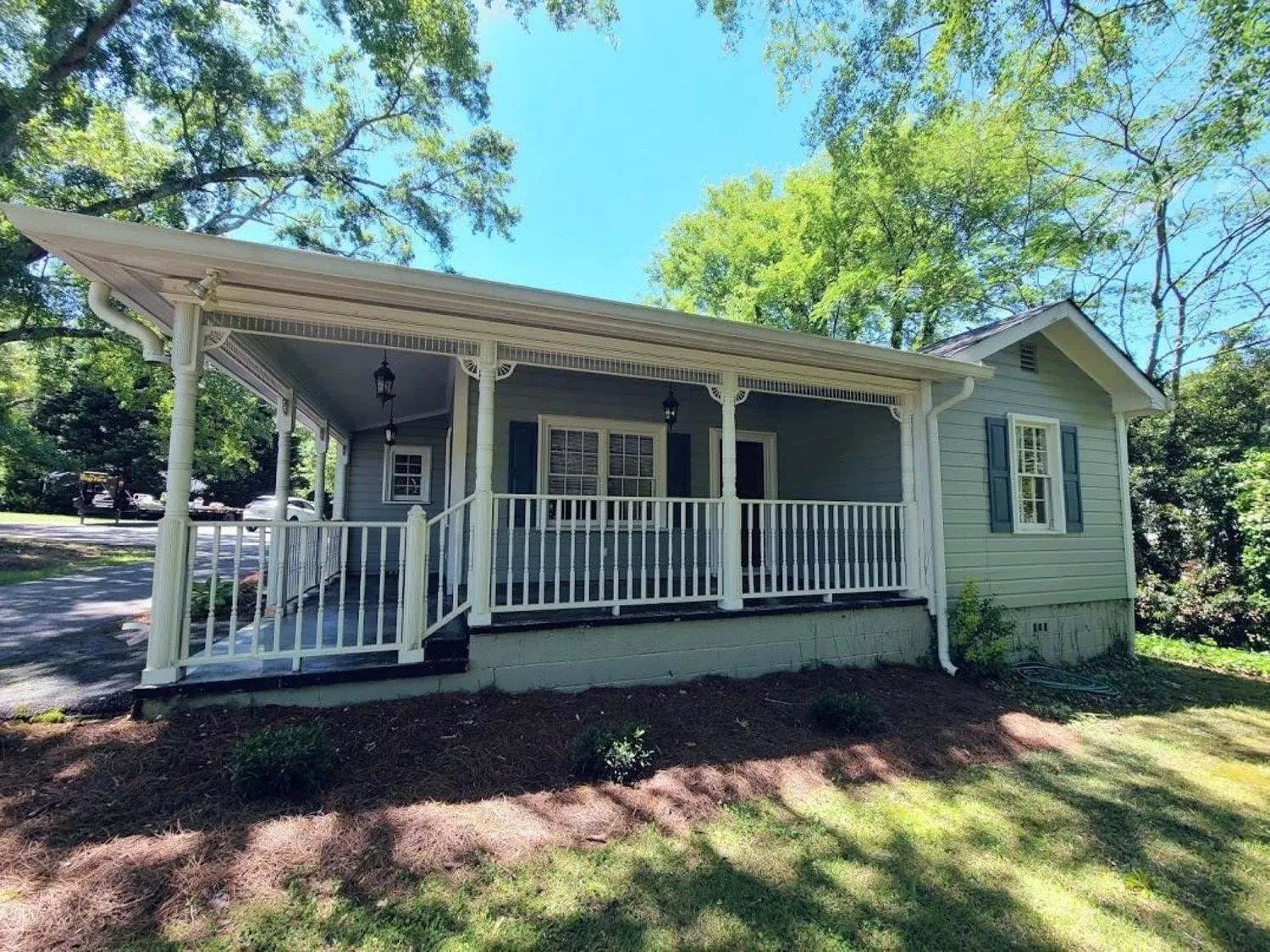
2578 Old Norcross Road
Tucker, GA 30084
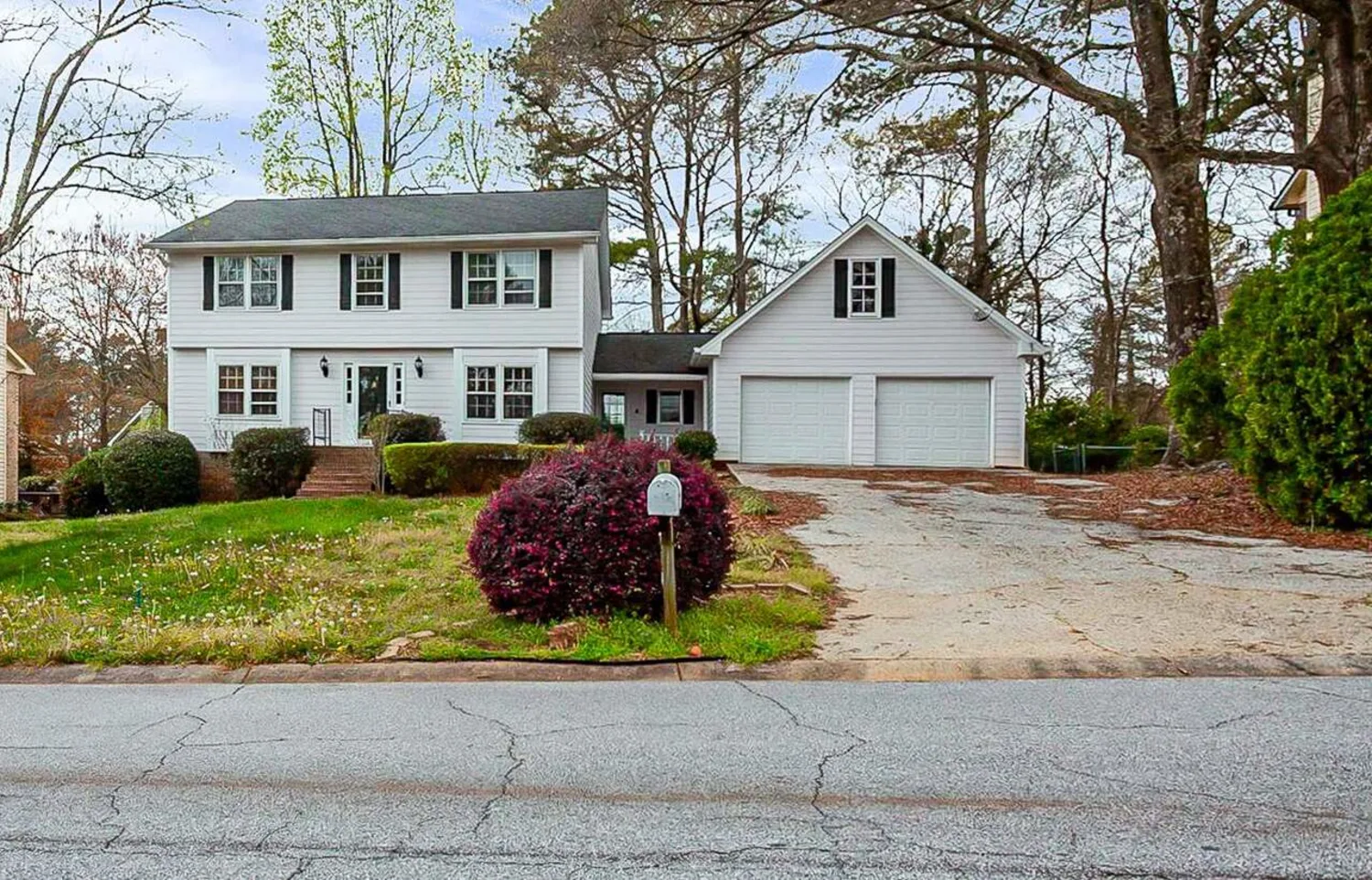
974 Coach House Drive
Tucker, GA 30084
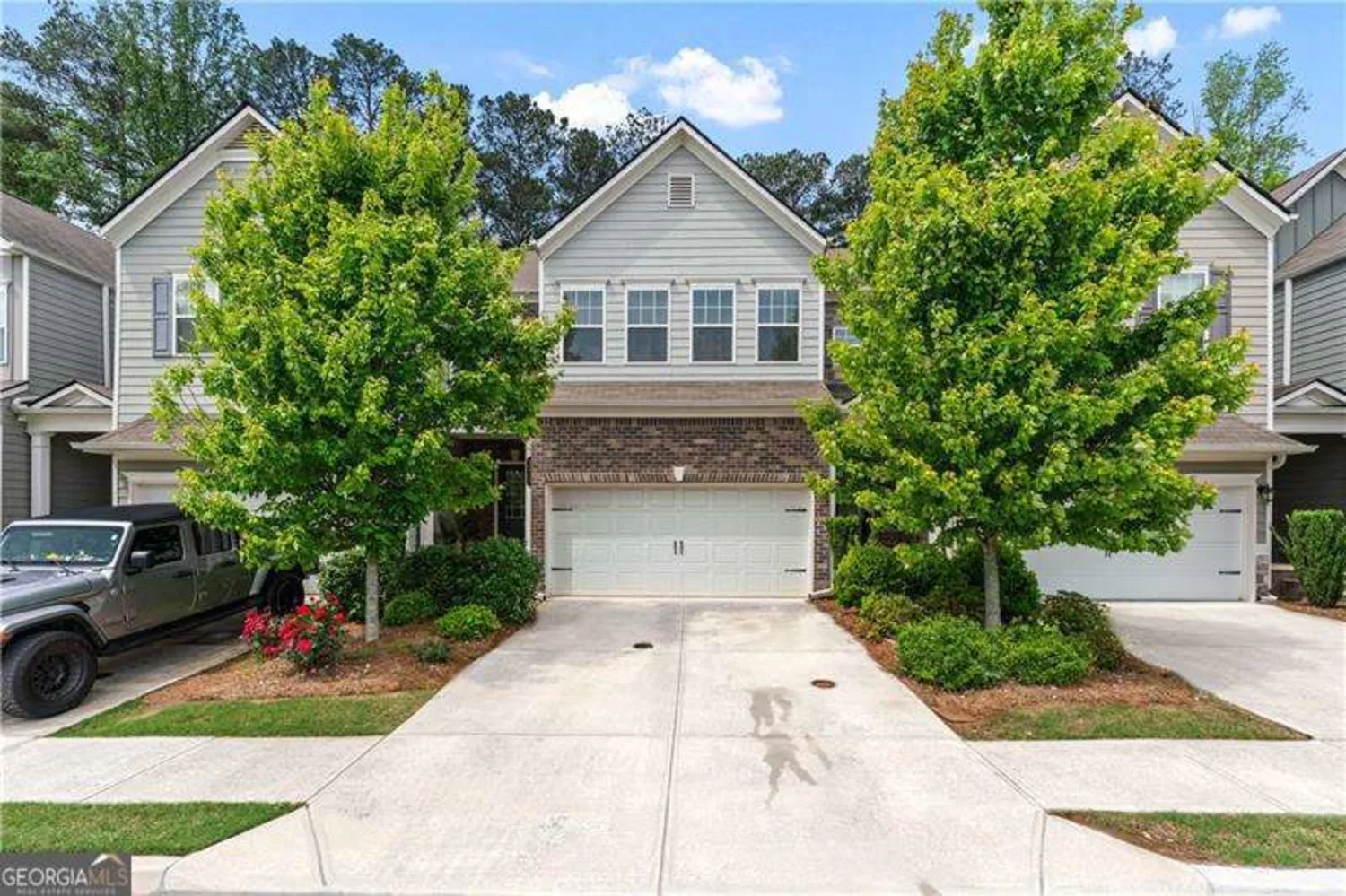
6237 Thorncrest Drive 10
Tucker, GA 30084
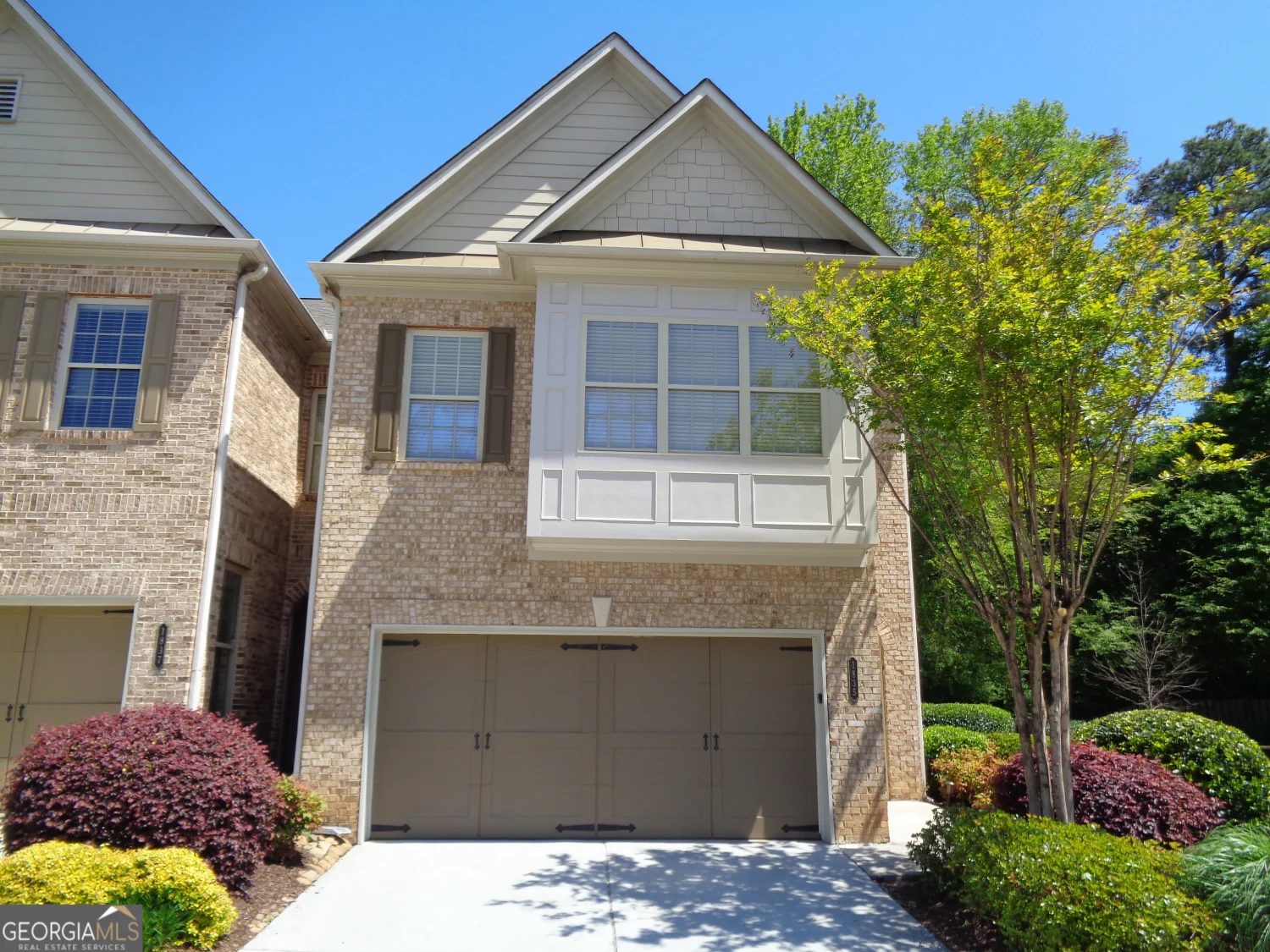
1835 Morning Star Lane
Tucker, GA 30084
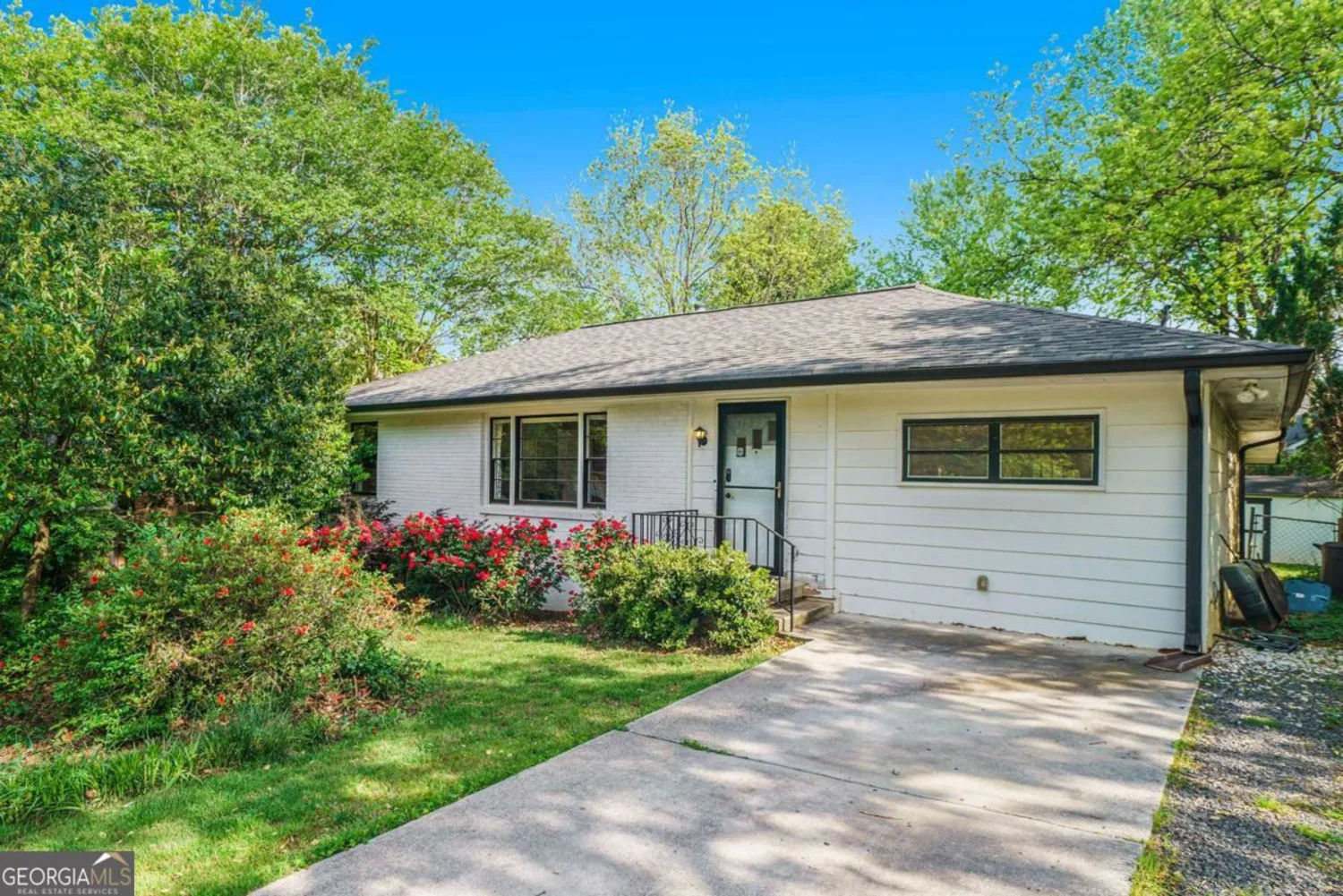
4128 Morgan Road
Tucker, GA 30084
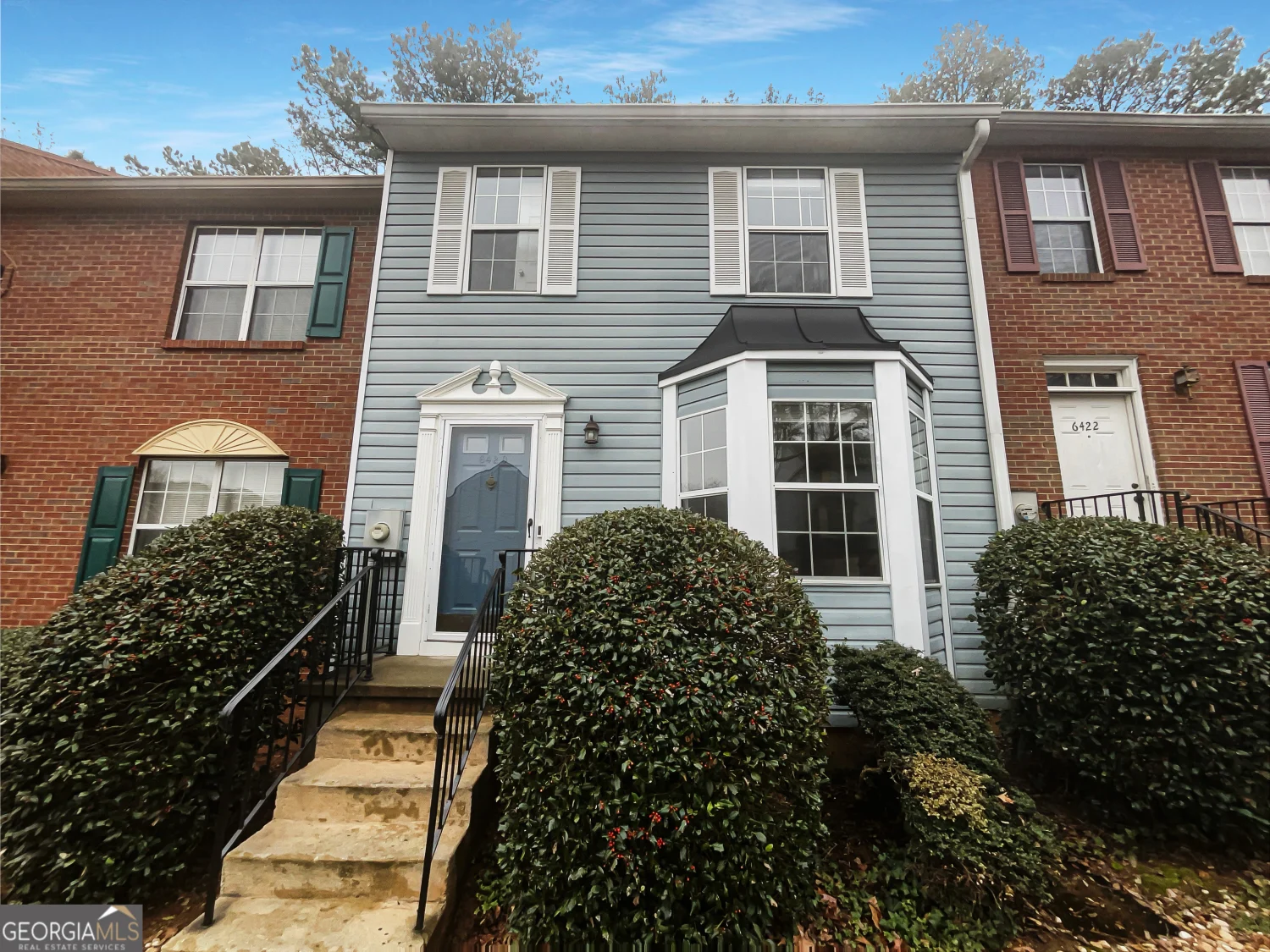
6420 Wedgeview Drive
Tucker, GA 30084
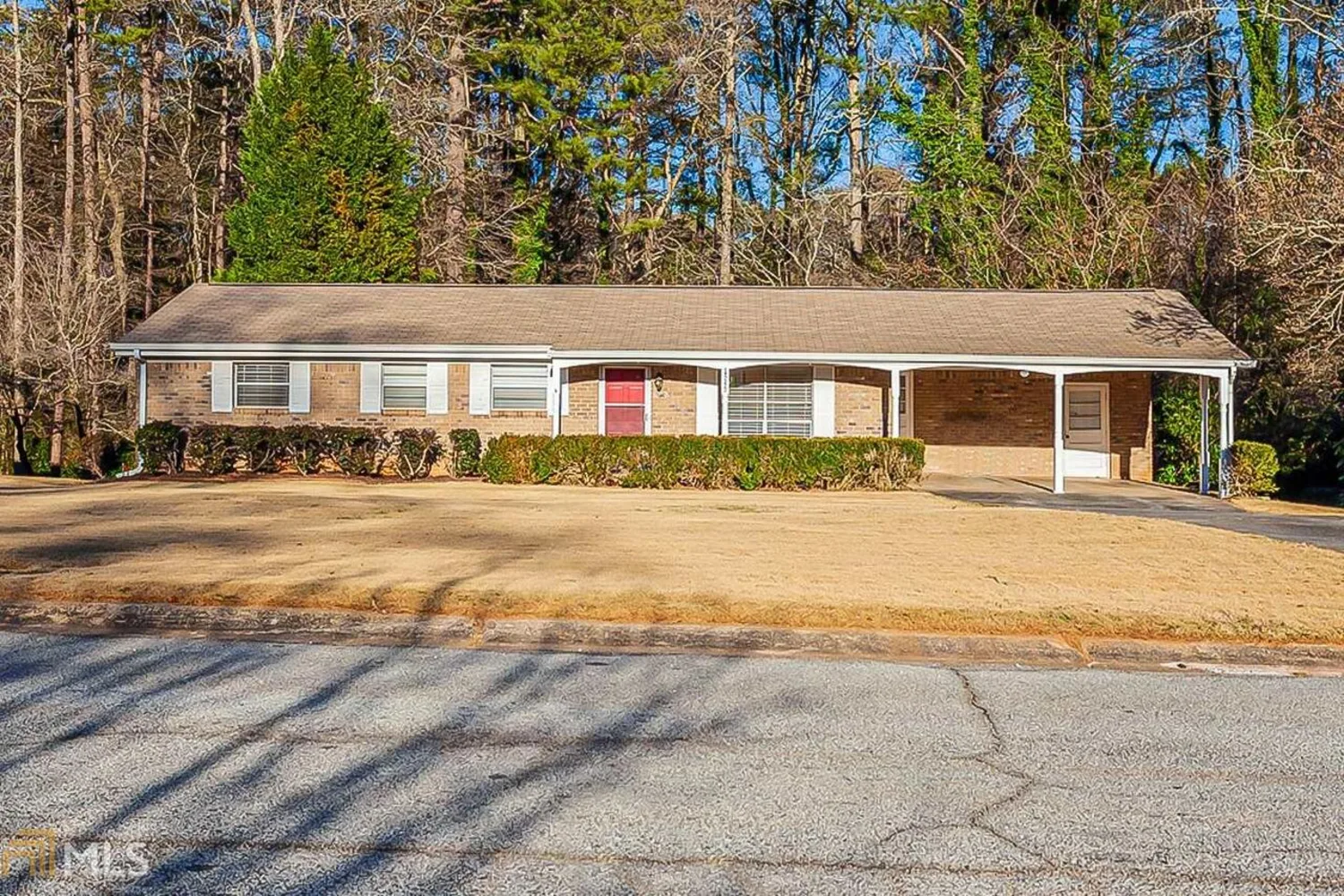
1545 Drayton Woods Drive
Tucker, GA 30084

