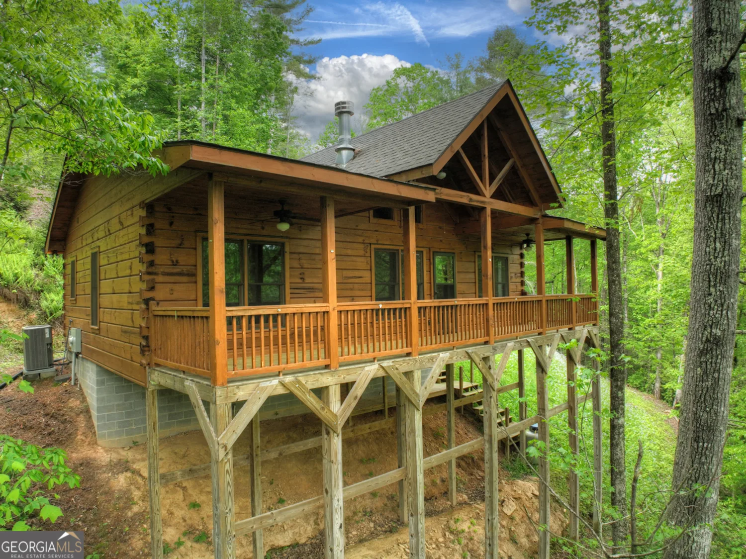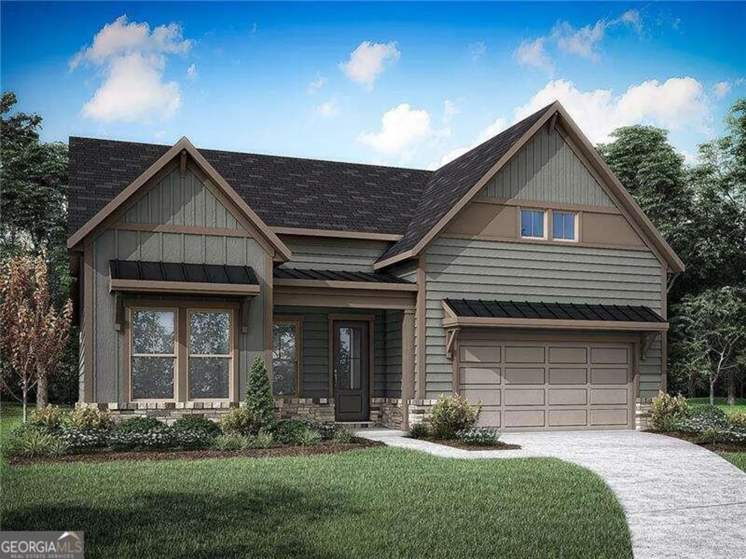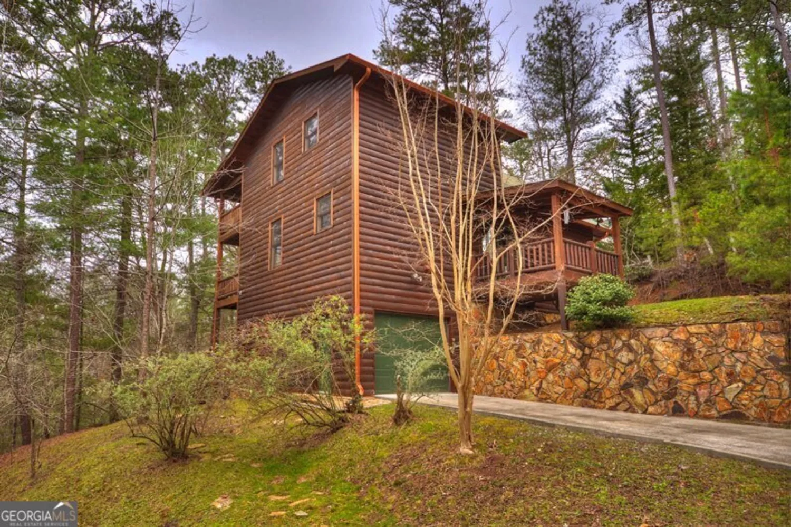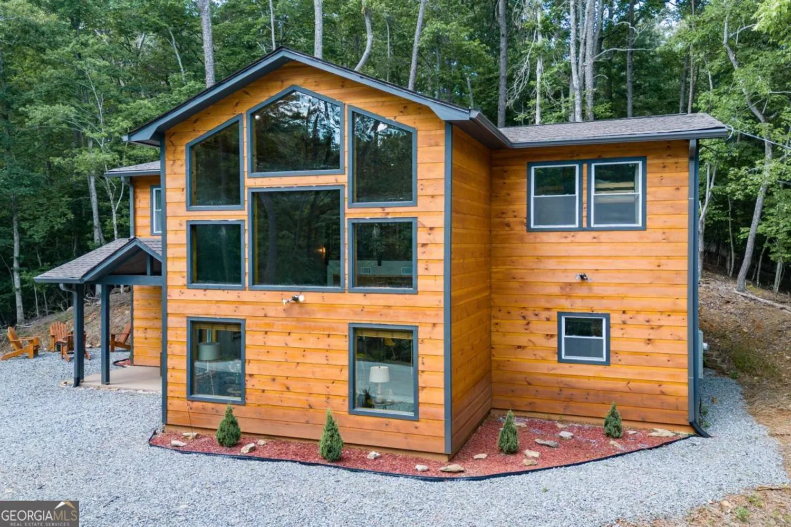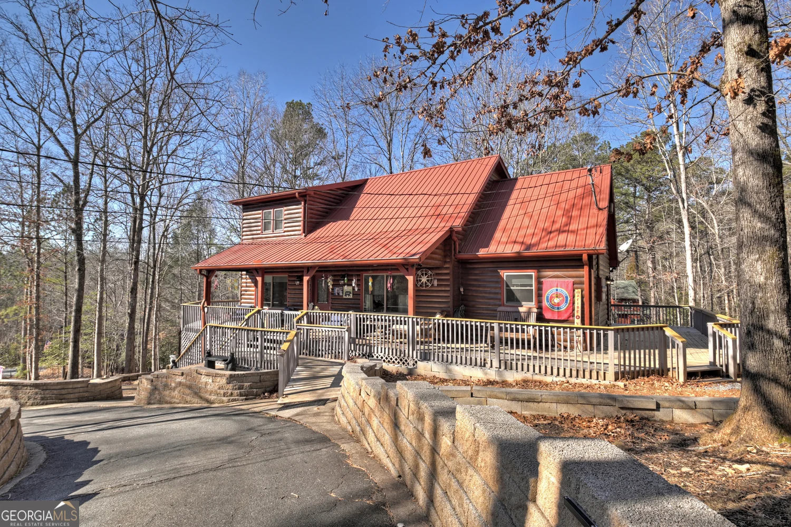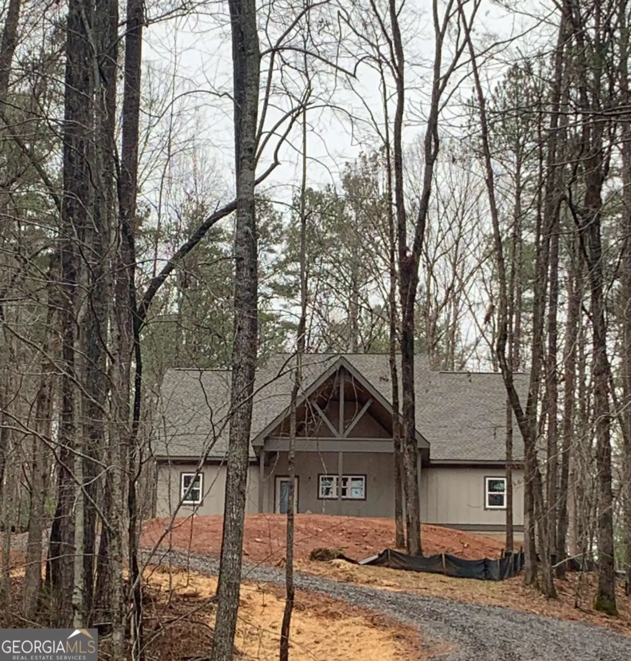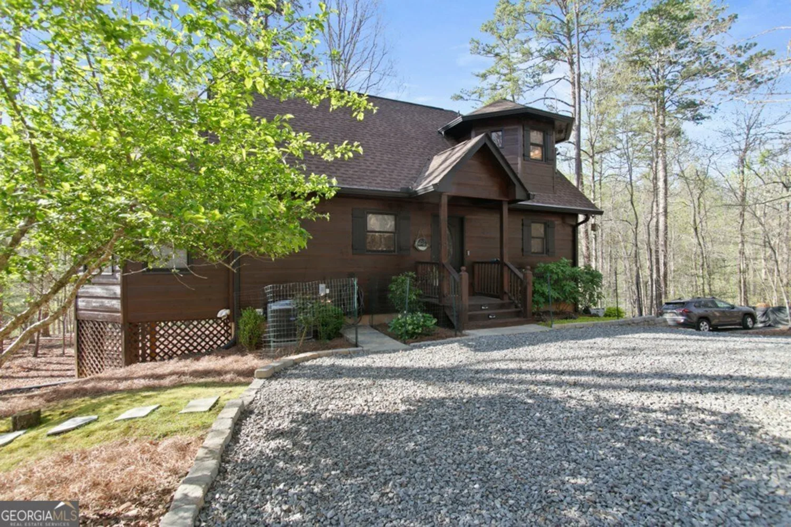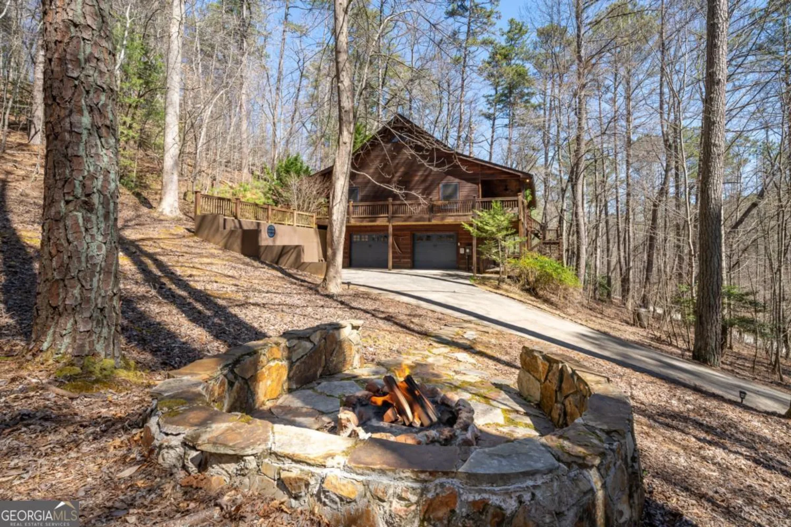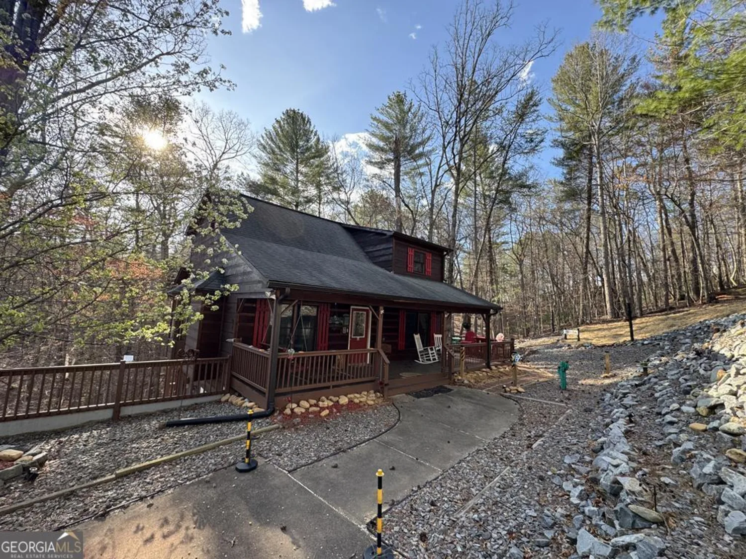1181 tickanetley roadEllijay, GA 30536
1181 tickanetley roadEllijay, GA 30536
Description
Nestled amidst the mountain town of Ellijay, this contemporary retreat offers a rare blend of sleek design, thoughtful spaces & serene surroundings-all just minutes from hiking, wineries & all the charm of N GA's countryside. Discover thoughtfully designed outdoor living-multiple patios & seating areas, custom firepit for crisp fall evenings & winding stone-bordered paths that meander through the backyard, inviting exploration. Step through the front door & into a welcoming foyer, where a modern 1/2 BA offers convenience. The heart of the home is a stunning, open kitchen-a place where you'll love to gather & create. With its expansive countertops, full wall tiled backsplash & walk-in pantry, it's both functional & stylish. Just beyond is a separate laundry/mechanical closet. The kitchen flows seamlessly into the dining area & living room, where a corner gas fireplace invites you to unwind. Floor-to-ceiling windows frame the room w/natural light & showcase seasonal mountain views & a backdrop of woods that change w/the seasons. Just off the living area, French doors (all including screen option for that mountain breeze) lead to a spacious screened-in porch, providing the perfect space for quiet mornings with coffee. Upstairs, retreat to your private master BR w/large windows & personal deck where you can soak in the peaceful setting. The ensuite BA is a spa-like escape w/walk-in glass shower & clean, modern lines. Downstairs, another generous master BR offers its own private haven w/sliding doors that open to an outdoor courtyard, full BA w/tub/shower combo & large walk-in closet. And there's more-tucked near the front of the home is a finished flex space w/mini-split system, walls of windows & endless possibilities. Whether you need a home gym, art studio, or office, this space adapts to your lifestyle. This isn't just a home-it's a lifestyle. Whether you're looking for a full-time residence or weekend escape, this modern mountain retreat welcomes you with open arms & endless possibilities.
Property Details for 1181 Tickanetley Road
- Subdivision ComplexCommon Pond
- Architectural StyleContemporary
- Parking FeaturesOff Street
- Property AttachedYes
LISTING UPDATED:
- StatusActive
- MLS #10503670
- Days on Site14
- Taxes$3,129.44 / year
- HOA Fees$1,300 / month
- MLS TypeResidential
- Year Built2007
- Lot Size2.76 Acres
- CountryGilmer
LISTING UPDATED:
- StatusActive
- MLS #10503670
- Days on Site14
- Taxes$3,129.44 / year
- HOA Fees$1,300 / month
- MLS TypeResidential
- Year Built2007
- Lot Size2.76 Acres
- CountryGilmer
Building Information for 1181 Tickanetley Road
- StoriesThree Or More
- Year Built2007
- Lot Size2.7600 Acres
Payment Calculator
Term
Interest
Home Price
Down Payment
The Payment Calculator is for illustrative purposes only. Read More
Property Information for 1181 Tickanetley Road
Summary
Location and General Information
- Community Features: None
- Directions: Ellijay - Headed North on Hwy 515, turn LEFT at the intersection for 1st St (Hardee's) and go RIGHT at the traffic light for Hwy 52E. Go 5.3 mi to LEFT on Big Creek Rd (Dollar General). Go 1.8 mi to RIGHT on Holt Bridge Rd. At stop sign, veer LEFT onto Roy Rd. Continue 5.5 mi to slight Right on Parker Dr. Go 0.7 mi to RIGHT on Tickanetely Rd. Go 0.3 mi to LEFT on small road. House on Left. SIP
- View: Mountain(s), Seasonal View
- Coordinates: 34.643301,-84.282436
School Information
- Elementary School: Out of Area
- Middle School: Clear Creek
- High School: Gilmer
Taxes and HOA Information
- Parcel Number: 3151 023D
- Tax Year: 2024
- Association Fee Includes: Private Roads
- Tax Lot: TRB
Virtual Tour
Parking
- Open Parking: No
Interior and Exterior Features
Interior Features
- Cooling: Ceiling Fan(s), Central Air
- Heating: Central, Propane
- Appliances: Dishwasher, Dryer, Microwave, Oven/Range (Combo), Refrigerator, Stainless Steel Appliance(s), Tankless Water Heater, Washer
- Basement: Crawl Space
- Fireplace Features: Family Room, Gas Log
- Flooring: Hardwood, Tile
- Interior Features: High Ceilings, Separate Shower, Split Bedroom Plan, Vaulted Ceiling(s), Walk-In Closet(s)
- Levels/Stories: Three Or More
- Window Features: Window Treatments
- Kitchen Features: Breakfast Bar, Solid Surface Counters, Walk-in Pantry
- Foundation: Slab
- Total Half Baths: 1
- Bathrooms Total Integer: 3
- Bathrooms Total Decimal: 2
Exterior Features
- Construction Materials: Concrete, Other
- Fencing: Fenced
- Patio And Porch Features: Deck, Patio, Porch, Screened
- Roof Type: Metal
- Laundry Features: Laundry Closet
- Pool Private: No
- Other Structures: Outbuilding, Shed(s)
Property
Utilities
- Sewer: Septic Tank
- Utilities: Cable Available, Electricity Available, High Speed Internet, Phone Available, Propane, Underground Utilities
- Water Source: Shared Well
Property and Assessments
- Home Warranty: Yes
- Property Condition: Resale
Green Features
- Green Energy Efficient: Water Heater
Lot Information
- Above Grade Finished Area: 1937
- Common Walls: No Common Walls
- Lot Features: Corner Lot, Level, Sloped
Multi Family
- Number of Units To Be Built: Square Feet
Rental
Rent Information
- Land Lease: Yes
Public Records for 1181 Tickanetley Road
Tax Record
- 2024$3,129.44 ($260.79 / month)
Home Facts
- Beds2
- Baths2
- Total Finished SqFt1,937 SqFt
- Above Grade Finished1,937 SqFt
- StoriesThree Or More
- Lot Size2.7600 Acres
- StyleSingle Family Residence
- Year Built2007
- APN3151 023D
- CountyGilmer
- Fireplaces1


