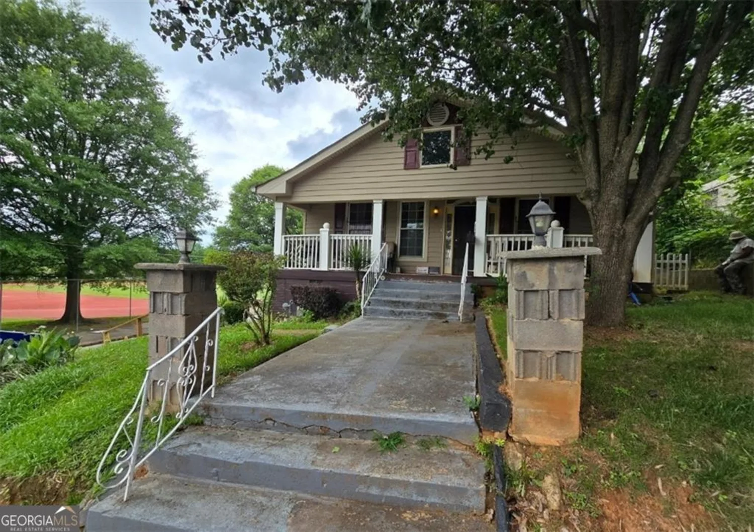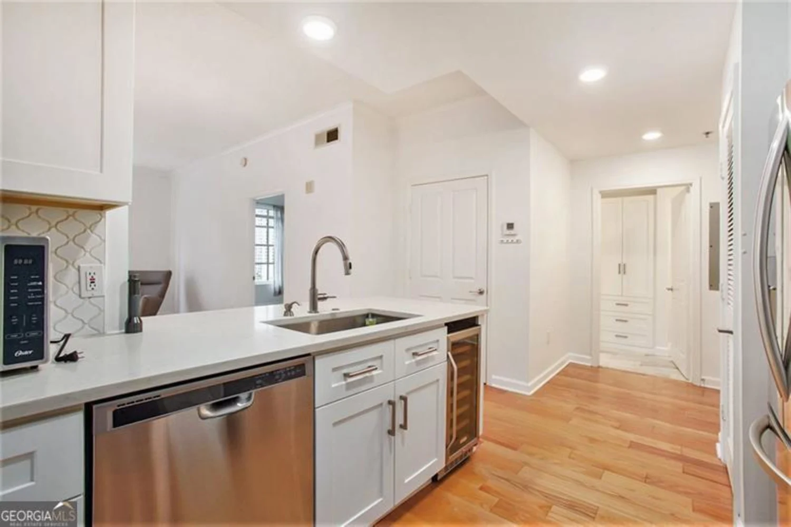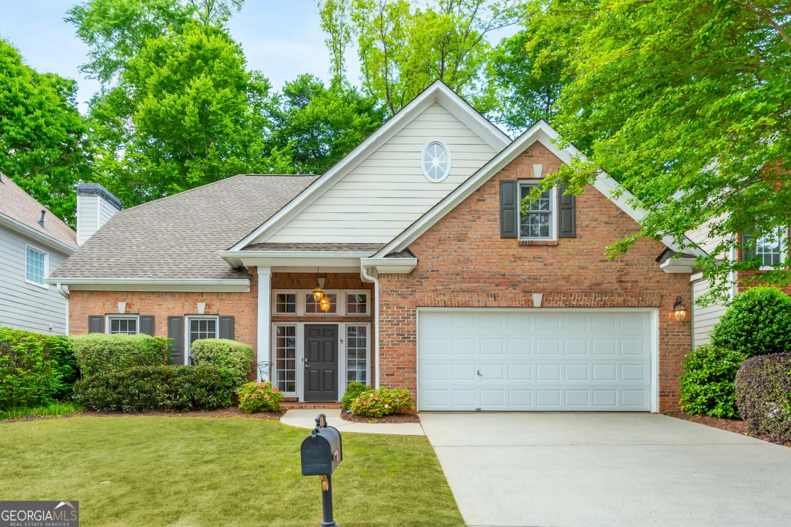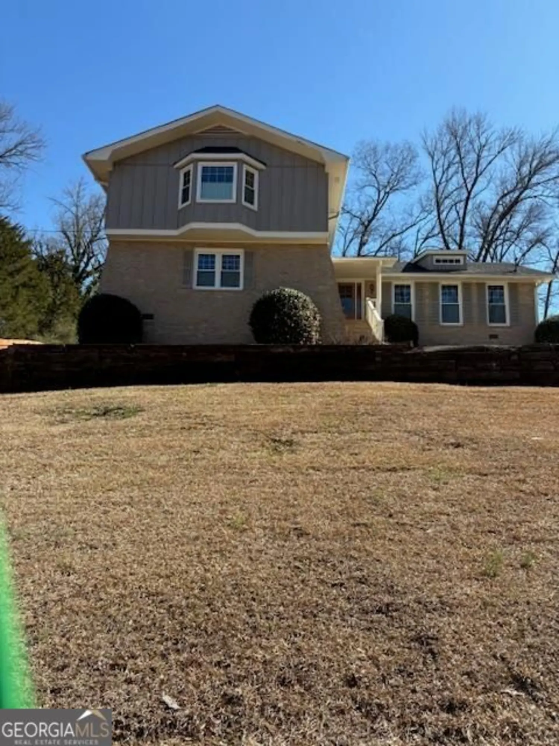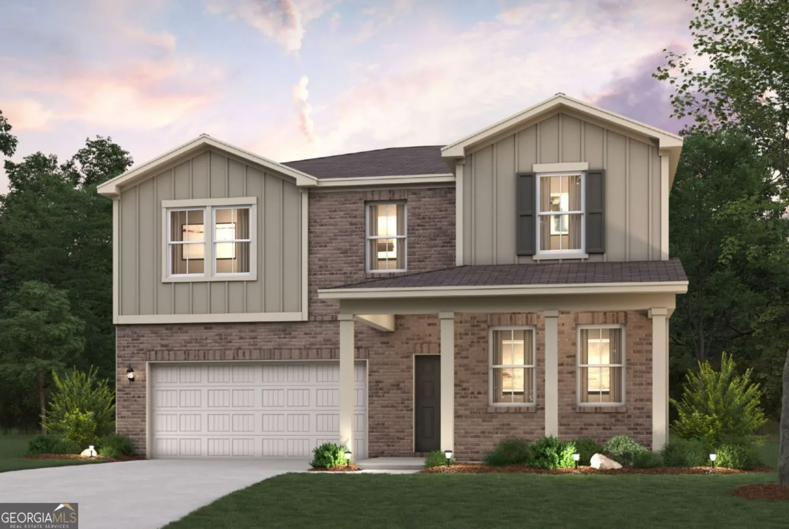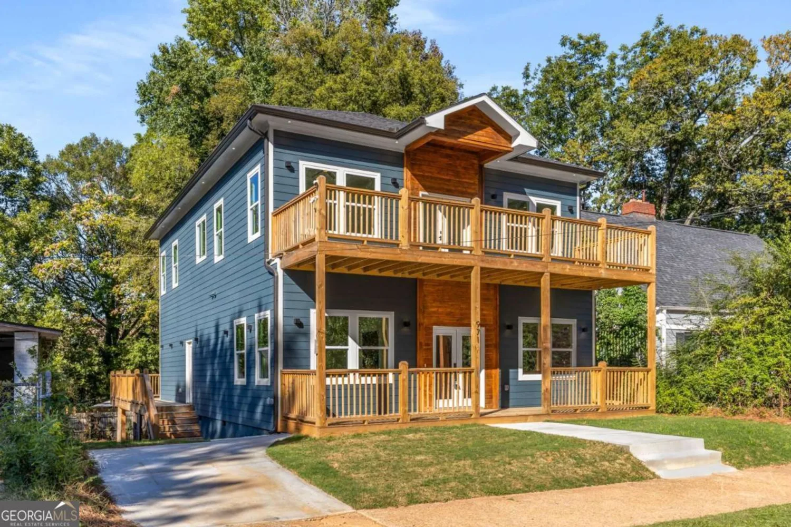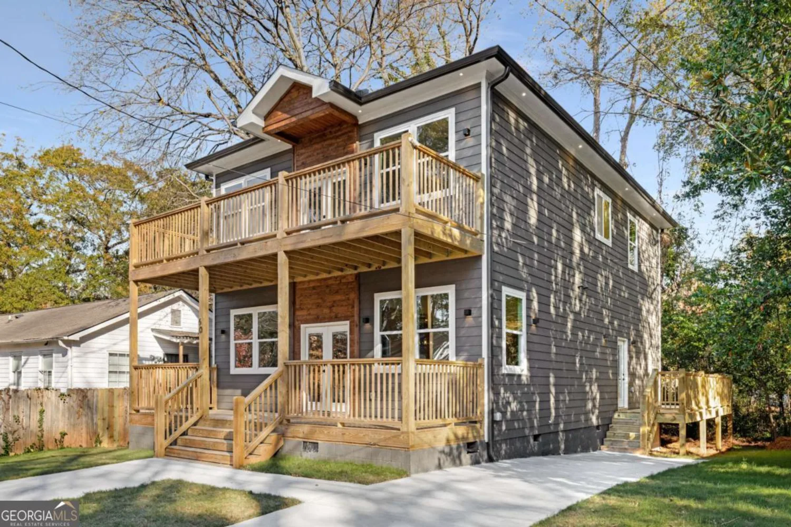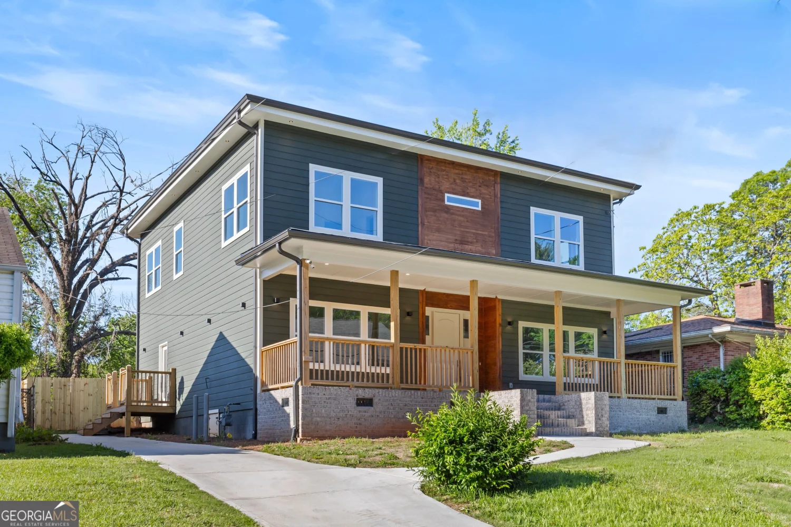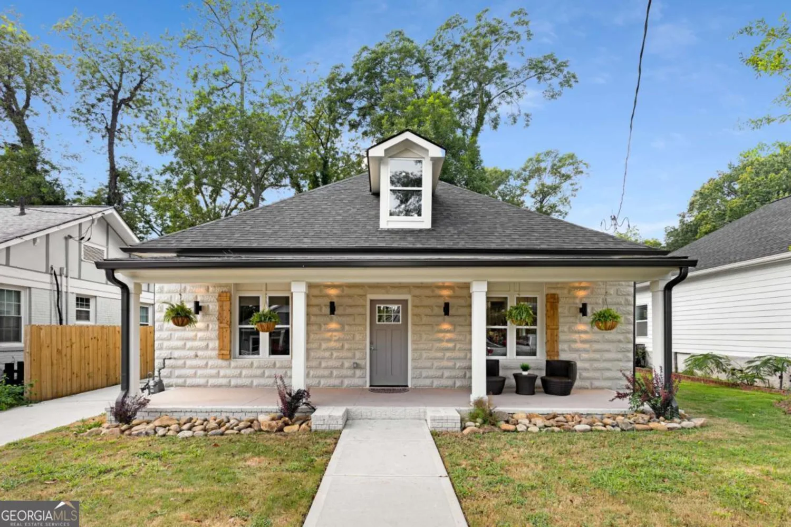2799 briarglen driveAtlanta, GA 30340
2799 briarglen driveAtlanta, GA 30340
Description
Beautiful four-sided brick ranch on a gorgeous half-acre corner lot! Renovated kitchen includes high-end stained cabinets with custom pull-outs; a thermal induction cooktop and oven; breakfast bar; new refrigerator; and unique honed and polished travertine floors. Kitchen open to cozy family room with a gas fireplace. Three-sided glass sunroom with large screened windows is perfect for a morning cup of coffee or a glass of wine in the evening! Sunroom leads to private deck overlooking fenced backyard. Separate dining room can accommodate large dinner parties. Front living room features a bay window that looks out on the large, newly landscaped front yard. Original hardwoods! The primary bedroom has TWO closets and renovated ensuite bathroom with sliding glass door shower. Generous secondary bedrooms are served by updated hall bathroom. Custom blinds! Separate laundry/mudroom off kitchen. Daylight terrace level is fully renovated with a huge living/bedroom/play space and large full bathroom with dual vanity and shower. Space is perfect for home office, in-law suite, au pair, or rental. Has its own fenced yard, private entrance, and laundry hookups. Unfinished areas of the basement have been professionally encapsulated and warranted by AquaGuard. R50 insulation in the attic. Large two-car garage great for storage. Leaf-filter gutter guards! Backyard is fenced and private. Newer roof. New water heater and service line in 2023. Termite bond transfers to new owners. No HOA! Great schools include Lakeside High School, Henderson Middle, and Evansdale Elementary with its coveted STEM and French dual language immersion programs. Close-in location provides easy to access to I-85, Atlanta, downtown Tucker, shopping, CDC, Emory, and more. Henderson Park is close by with tennis courts, hiking trails, kids' play park and soccer fields.
Property Details for 2799 Briarglen Drive
- Subdivision ComplexBriaridge
- Architectural StyleBrick 4 Side, Ranch
- Parking FeaturesAttached, Garage, Garage Door Opener, Side/Rear Entrance
- Property AttachedNo
LISTING UPDATED:
- StatusActive Under Contract
- MLS #10503710
- Days on Site12
- Taxes$6,834 / year
- MLS TypeResidential
- Year Built1965
- Lot Size0.54 Acres
- CountryDeKalb
LISTING UPDATED:
- StatusActive Under Contract
- MLS #10503710
- Days on Site12
- Taxes$6,834 / year
- MLS TypeResidential
- Year Built1965
- Lot Size0.54 Acres
- CountryDeKalb
Building Information for 2799 Briarglen Drive
- StoriesTwo
- Year Built1965
- Lot Size0.5400 Acres
Payment Calculator
Term
Interest
Home Price
Down Payment
The Payment Calculator is for illustrative purposes only. Read More
Property Information for 2799 Briarglen Drive
Summary
Location and General Information
- Community Features: Park, Street Lights
- Directions: From I-85 North, take Chamblee Tucker Road exit to right on Mercer University Drive, then right on Henderson Mill Road, then left on Evans Road, then right on Greenrock Trail, then left on Briarglen Drive. Home is on the corner of Briarglen Drive and Menlo Drive.
- Coordinates: 33.873635,-84.227756
School Information
- Elementary School: Evansdale
- Middle School: Henderson
- High School: Lakeside
Taxes and HOA Information
- Parcel Number: 18 262 01 076
- Tax Year: 2024
- Association Fee Includes: None
- Tax Lot: 4
Virtual Tour
Parking
- Open Parking: No
Interior and Exterior Features
Interior Features
- Cooling: Ceiling Fan(s), Central Air
- Heating: Forced Air, Natural Gas
- Appliances: Convection Oven, Cooktop, Dishwasher, Disposal, Gas Water Heater, Microwave, Refrigerator, Stainless Steel Appliance(s)
- Basement: Bath Finished, Daylight, Exterior Entry, Finished, Full, Interior Entry
- Fireplace Features: Family Room, Gas Log
- Flooring: Carpet, Hardwood
- Interior Features: Bookcases, Double Vanity, In-Law Floorplan, Master On Main Level
- Levels/Stories: Two
- Window Features: Double Pane Windows, Window Treatments
- Kitchen Features: Breakfast Bar, Pantry, Solid Surface Counters
- Main Bedrooms: 3
- Bathrooms Total Integer: 3
- Main Full Baths: 2
- Bathrooms Total Decimal: 3
Exterior Features
- Construction Materials: Brick
- Patio And Porch Features: Deck
- Roof Type: Composition
- Security Features: Smoke Detector(s)
- Laundry Features: Mud Room
- Pool Private: No
Property
Utilities
- Sewer: Public Sewer
- Utilities: Cable Available, Electricity Available, High Speed Internet, Natural Gas Available, Phone Available, Sewer Connected, Water Available
- Water Source: Public
- Electric: 220 Volts
Property and Assessments
- Home Warranty: Yes
- Property Condition: Resale
Green Features
- Green Energy Efficient: Appliances, Insulation, Windows
Lot Information
- Above Grade Finished Area: 2040
- Lot Features: Corner Lot, Level, Private
Multi Family
- Number of Units To Be Built: Square Feet
Rental
Rent Information
- Land Lease: Yes
Public Records for 2799 Briarglen Drive
Tax Record
- 2024$6,834.00 ($569.50 / month)
Home Facts
- Beds4
- Baths3
- Total Finished SqFt2,802 SqFt
- Above Grade Finished2,040 SqFt
- Below Grade Finished762 SqFt
- StoriesTwo
- Lot Size0.5400 Acres
- StyleSingle Family Residence
- Year Built1965
- APN18 262 01 076
- CountyDeKalb
- Fireplaces1


