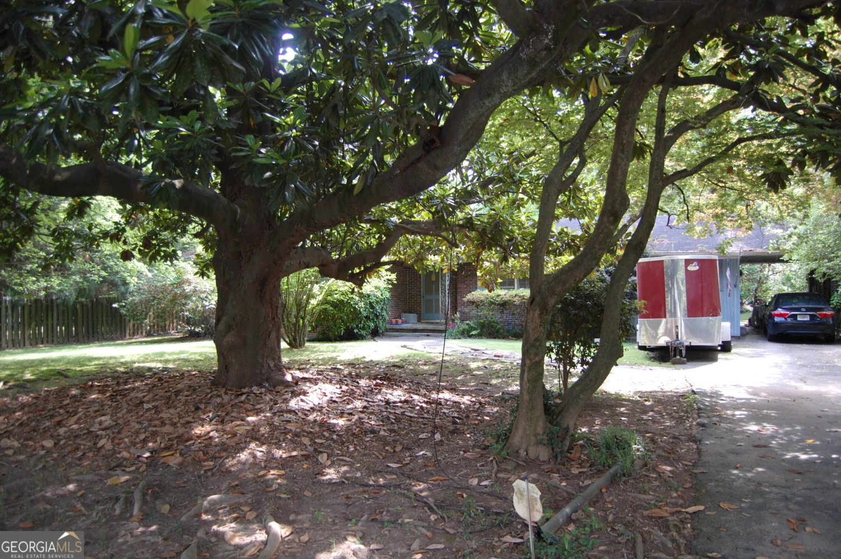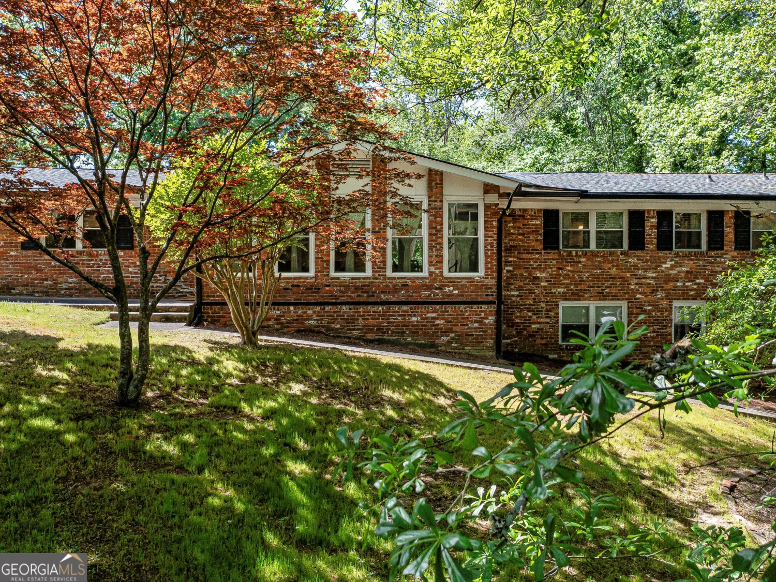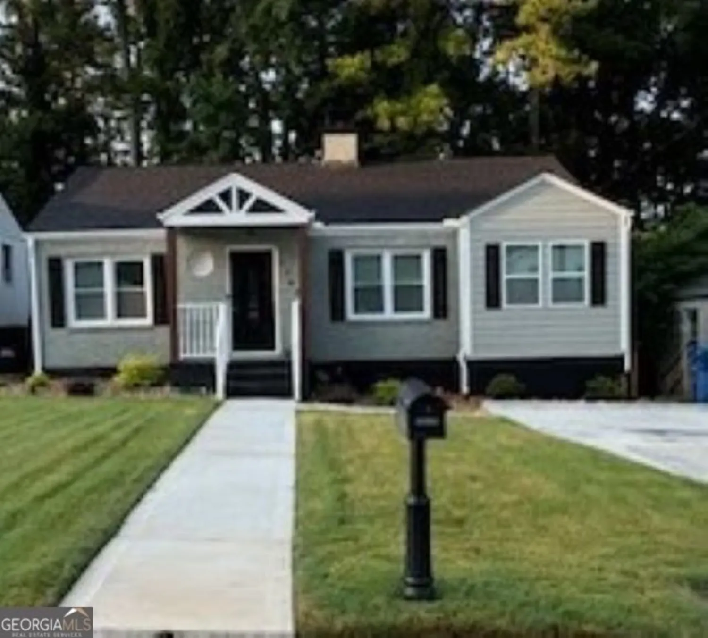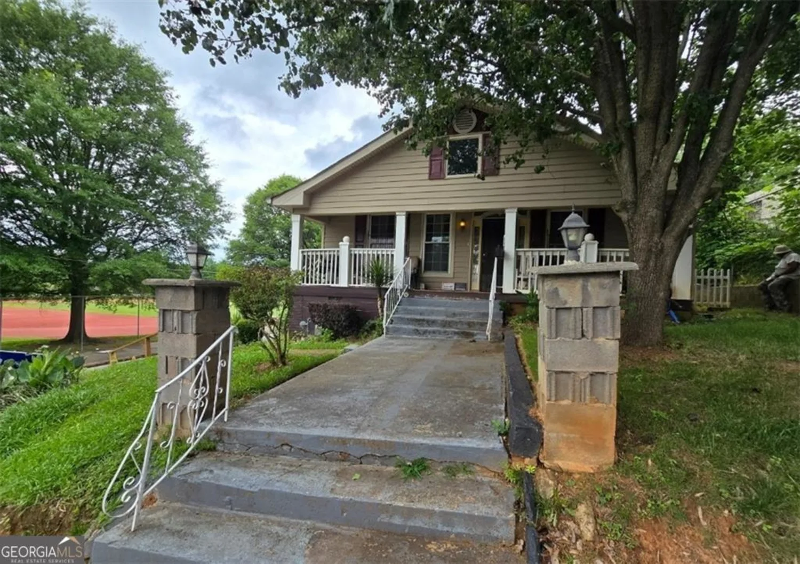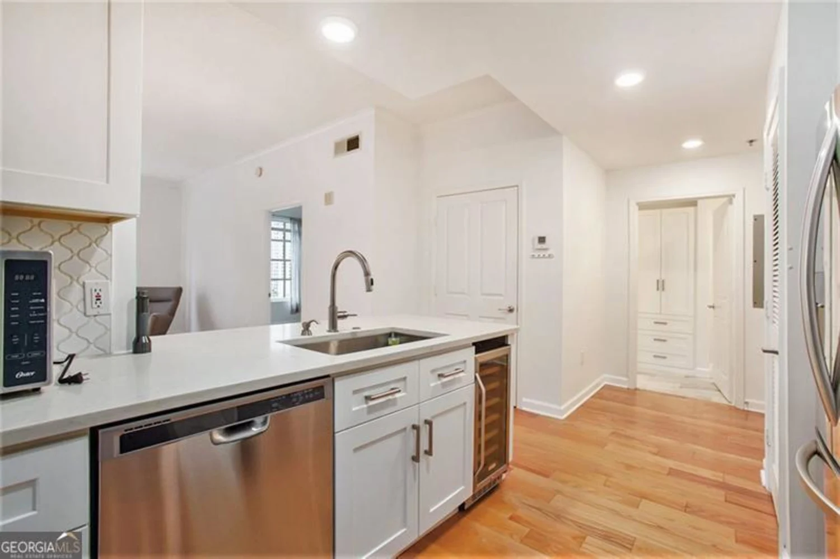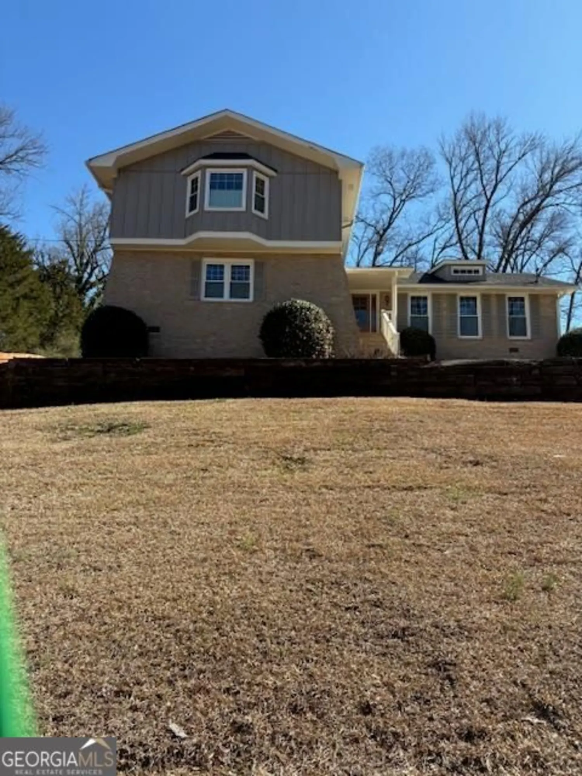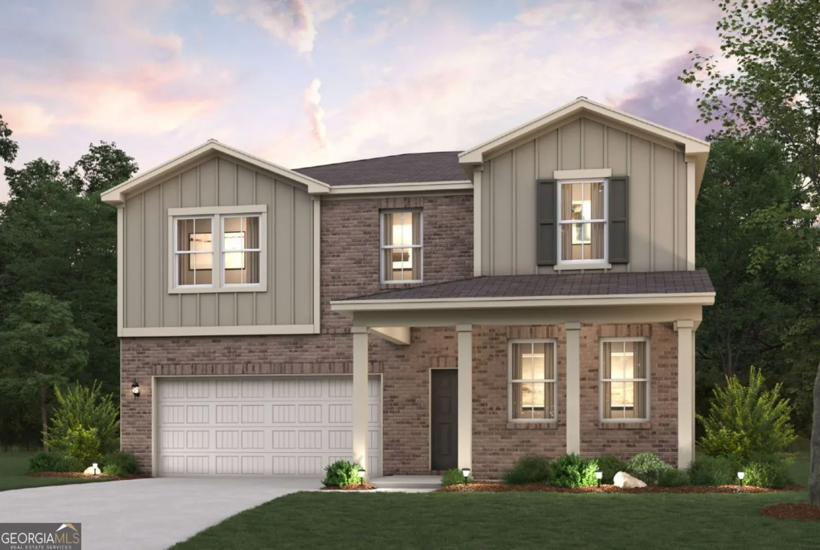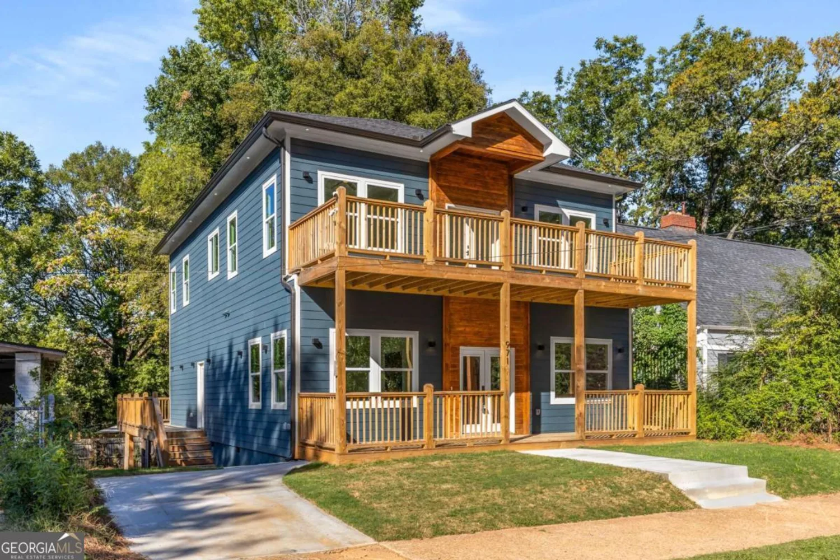2918 arbor creek laneAtlanta, GA 30340
2918 arbor creek laneAtlanta, GA 30340
Description
Welcome to 2918 Arbor Creek Lane - A Traditional Beauty on a Quiet Cul-de-Sac! Nestled in a peaceful cul-de-sac in one of the area's most convenient locations, this beautifully updated traditional home combines charm, space, and style. Just minutes from top-rated schools, local parks, shopping, and dining, this home offers both serenity and easy access to everyday essentials. Step into an inviting entry framed by manicured landscaping and a classic front porch that sets the tone for the warmth inside. A two-story foyer greets you with an airy, open feel and brand-new flooring that flows seamlessly throughout the main level. The heart of the home is the expansive living space centered around a stunning matte black fireplace with gas logs-perfect for cozy evenings. The updated kitchen boasts granite countertops, a designer tile backsplash, stainless steel appliances, a breakfast bar, and a sunny dining nook, complemented by a separate formal dining room ideal for entertaining. The oversized master suite is conveniently located on the main level and features a generous walk-in closet and spa-like ensuite bathroom with a double vanity, soaking tub, and separate shower. Nearby, you'll find a well-placed half bath and laundry room for easy access and everyday function. Upstairs, you'll find three spacious bedrooms-including one with a custom accent wall-and a massive recreation/media room with built-in bookshelves. A bonus loft space overlooking the living area offers flexibility as a home office, playroom, or additional lounge. Enjoy the outdoors in your private, fenced backyard, complete with a spacious patio and a wood-burning outdoor fireplace-an ideal setting for gatherings or quiet evenings under the stars. With ample storage throughout, a 2-car garage, and thoughtful design touches in every room, this home truly has it all. Don't miss the opportunity to make 2918 Arbor Creek Lane your forever home!
Property Details for 2918 Arbor Creek Lane
- Subdivision ComplexArbor Creek
- Architectural StyleTraditional
- Num Of Parking Spaces2
- Parking FeaturesAttached, Garage
- Property AttachedYes
LISTING UPDATED:
- StatusPending
- MLS #10506749
- Days on Site9
- Taxes$6,220 / year
- HOA Fees$350 / month
- MLS TypeResidential
- Year Built1998
- Lot Size0.10 Acres
- CountryDeKalb
LISTING UPDATED:
- StatusPending
- MLS #10506749
- Days on Site9
- Taxes$6,220 / year
- HOA Fees$350 / month
- MLS TypeResidential
- Year Built1998
- Lot Size0.10 Acres
- CountryDeKalb
Building Information for 2918 Arbor Creek Lane
- StoriesTwo
- Year Built1998
- Lot Size0.1000 Acres
Payment Calculator
Term
Interest
Home Price
Down Payment
The Payment Calculator is for illustrative purposes only. Read More
Property Information for 2918 Arbor Creek Lane
Summary
Location and General Information
- Community Features: Sidewalks, Street Lights, Walk To Schools
- Directions: From I-85 S: Take exit 94. Use the right lane to keep right at the fork and merge onto Chamblee Tucker Rd. Turn right onto Dekalb Technology Pkwy then left onto Chestnut Dr. Take a right onto Aztec Rd and then a right onto Arbor Creek Lane. The home will be on the left.
- Coordinates: 33.8916,-84.268964
School Information
- Elementary School: Cary Reynolds
- Middle School: Sequoyah
- High School: Cross Keys
Taxes and HOA Information
- Parcel Number: 18 295 01 043
- Tax Year: 2024
- Association Fee Includes: Maintenance Grounds, Sewer
Virtual Tour
Parking
- Open Parking: No
Interior and Exterior Features
Interior Features
- Cooling: Central Air, Electric
- Heating: Central, Electric
- Appliances: Convection Oven, Dishwasher, Disposal, Dryer, Gas Water Heater, Microwave, Refrigerator, Stainless Steel Appliance(s), Washer
- Basement: None
- Fireplace Features: Gas Log, Gas Starter
- Flooring: Carpet, Hardwood, Laminate, Tile
- Interior Features: Bookcases, Double Vanity, High Ceilings, Master On Main Level, Separate Shower, Soaking Tub, Tray Ceiling(s), Entrance Foyer, Walk-In Closet(s)
- Levels/Stories: Two
- Window Features: Double Pane Windows
- Kitchen Features: Breakfast Bar, Breakfast Room, Pantry
- Foundation: Slab
- Main Bedrooms: 1
- Total Half Baths: 1
- Bathrooms Total Integer: 3
- Main Full Baths: 1
- Bathrooms Total Decimal: 2
Exterior Features
- Construction Materials: Brick
- Fencing: Back Yard, Fenced
- Patio And Porch Features: Patio, Porch
- Roof Type: Composition
- Security Features: Security System, Smoke Detector(s)
- Laundry Features: In Hall
- Pool Private: No
Property
Utilities
- Sewer: Public Sewer
- Utilities: Cable Available, Electricity Available, High Speed Internet, Natural Gas Available, Phone Available, Sewer Connected, Water Available
- Water Source: Public
Property and Assessments
- Home Warranty: Yes
- Property Condition: Resale
Green Features
Lot Information
- Above Grade Finished Area: 2694
- Common Walls: No Common Walls
- Lot Features: Cul-De-Sac, Private
Multi Family
- Number of Units To Be Built: Square Feet
Rental
Rent Information
- Land Lease: Yes
- Occupant Types: Vacant
Public Records for 2918 Arbor Creek Lane
Tax Record
- 2024$6,220.00 ($518.33 / month)
Home Facts
- Beds4
- Baths2
- Total Finished SqFt2,694 SqFt
- Above Grade Finished2,694 SqFt
- StoriesTwo
- Lot Size0.1000 Acres
- StyleSingle Family Residence
- Year Built1998
- APN18 295 01 043
- CountyDeKalb
- Fireplaces1


