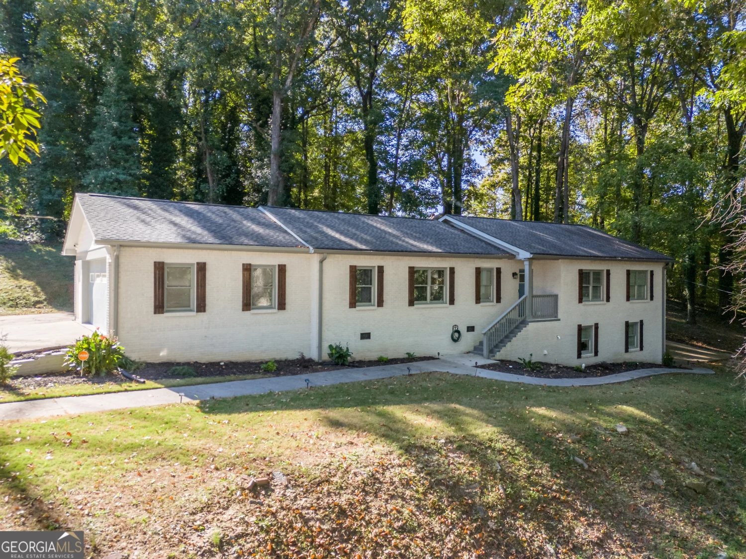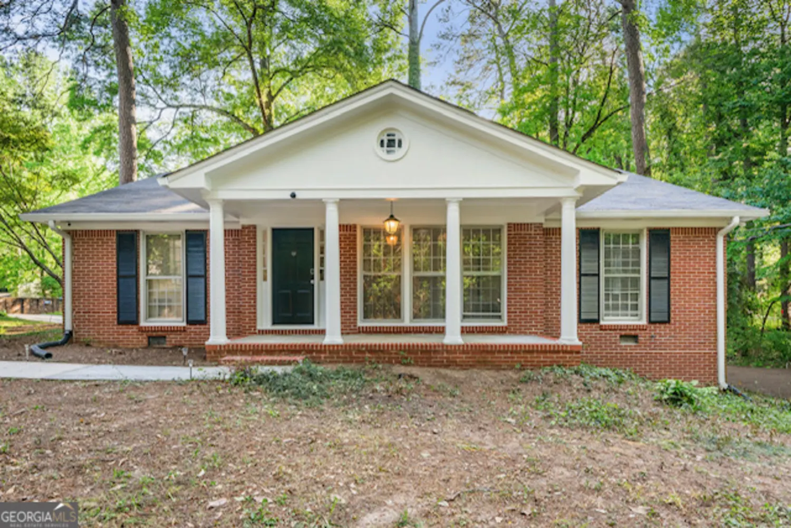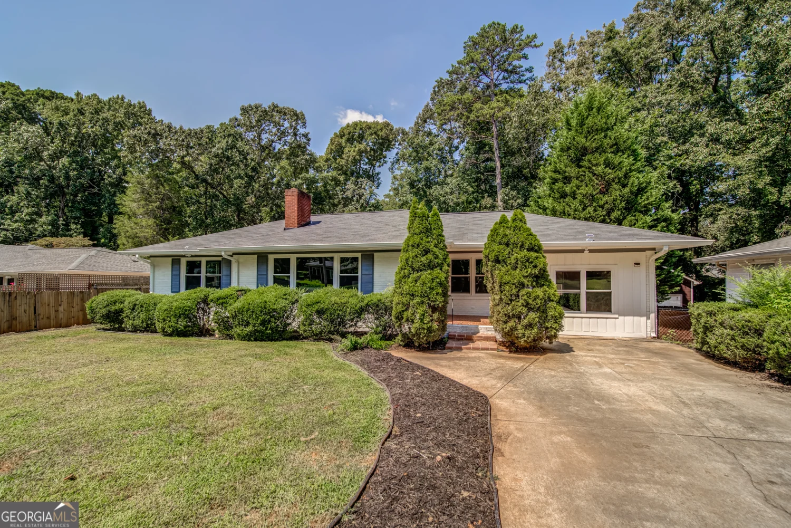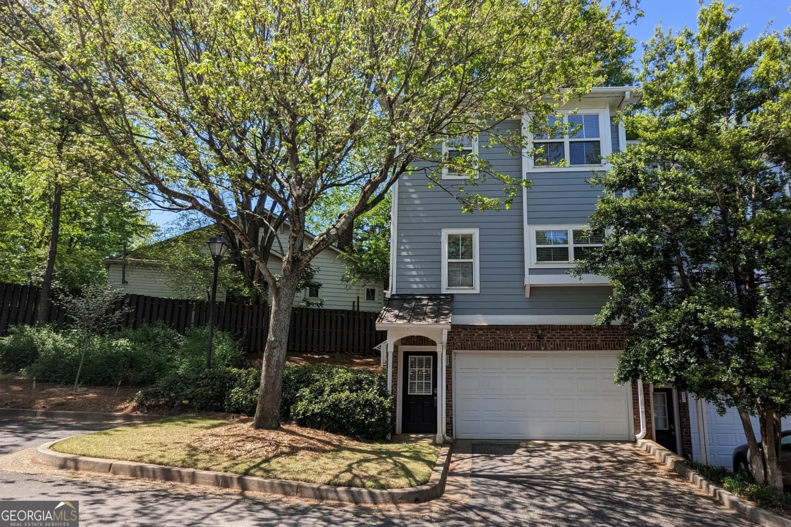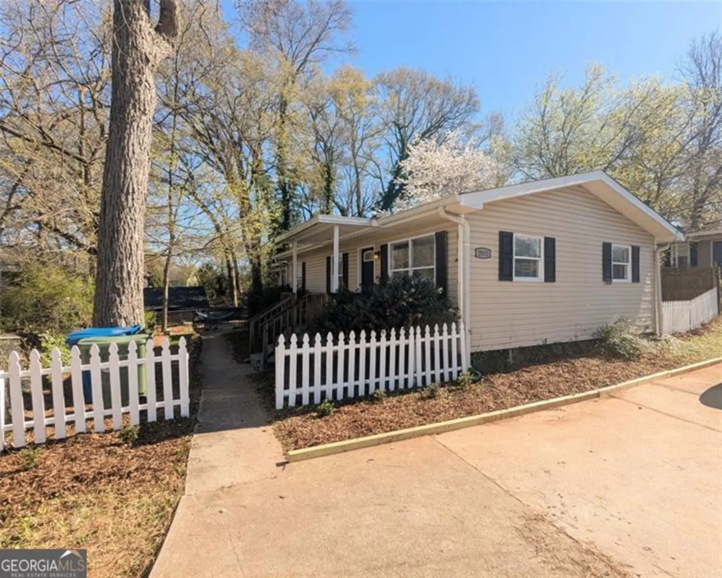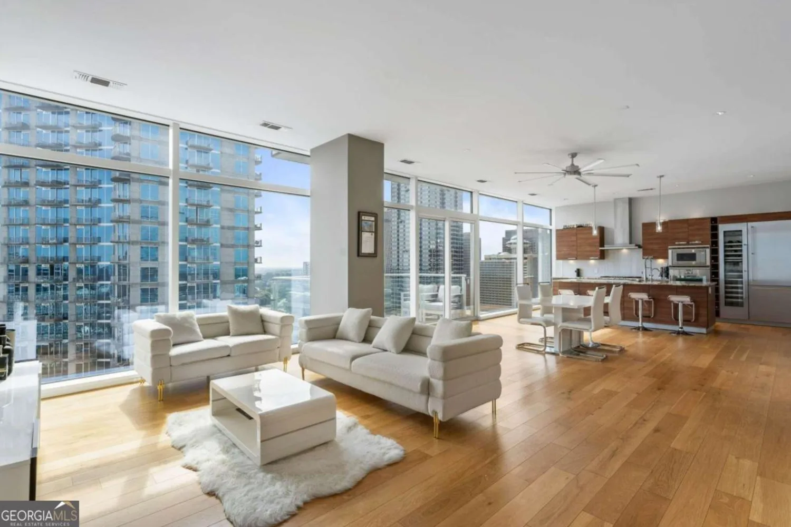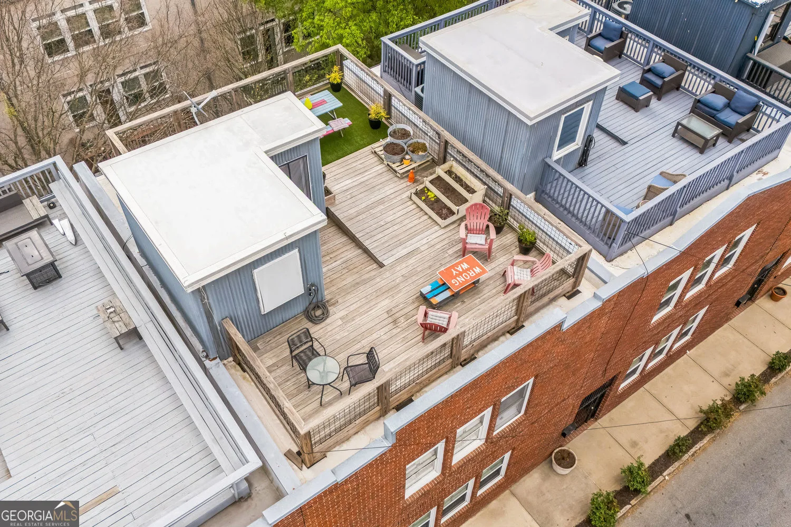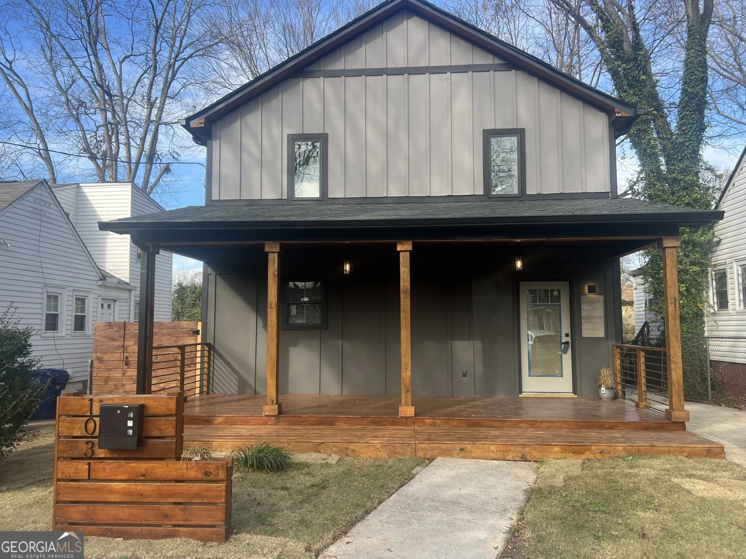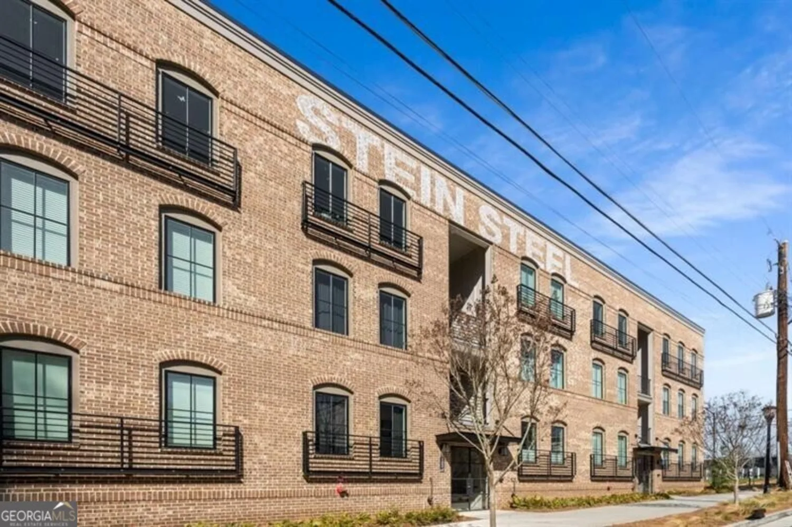1740 emerald avenue swAtlanta, GA 30310
1740 emerald avenue swAtlanta, GA 30310
Description
This home features an open floor plan, original wood floors, tile fireplace, tile back splash, granite countertop, stainless steel appliances and an office are. office area. Primary bedroom has beautiful bathroom, double vanity, separate shower, stand-alone tub, and huge 8x 14 closets with a wood kit. Bluetooth exhaust fans, huge 18x12 foot deck, 10x10 storage shed in back, fenced in back yard, new walkway, side by side parking pad. This home is 4 miles from Fox Theater, 2.7 miles from Mercedes Benz,7.0 miles from the airport, close to beltline. This remolded home was permitted by the city and approximate 300 sf added to home. One of the sellers is a licensed realtor. Sellers have never lived in the home.
Property Details for 1740 Emerald Avenue SW
- Subdivision ComplexWestview
- Architectural StyleA-Frame
- Parking FeaturesOff Street, Parking Pad
- Property AttachedNo
LISTING UPDATED:
- StatusActive
- MLS #10510912
- Days on Site4
- Taxes$1,701.68 / year
- MLS TypeResidential
- Year Built1948
- Lot Size0.17 Acres
- CountryFulton
LISTING UPDATED:
- StatusActive
- MLS #10510912
- Days on Site4
- Taxes$1,701.68 / year
- MLS TypeResidential
- Year Built1948
- Lot Size0.17 Acres
- CountryFulton
Building Information for 1740 Emerald Avenue SW
- StoriesOne
- Year Built1948
- Lot Size0.1720 Acres
Payment Calculator
Term
Interest
Home Price
Down Payment
The Payment Calculator is for illustrative purposes only. Read More
Property Information for 1740 Emerald Avenue SW
Summary
Location and General Information
- Community Features: None
- Directions: GPS directions
- Coordinates: 33.741917,-84.444738
School Information
- Elementary School: Tuskegee Airmen Global Academy
- Middle School: Herman J. Russell
- High School: Washington
Taxes and HOA Information
- Parcel Number: 14 014900060072
- Tax Year: 23
- Association Fee Includes: None
Virtual Tour
Parking
- Open Parking: Yes
Interior and Exterior Features
Interior Features
- Cooling: Ceiling Fan(s), Central Air
- Heating: Central, Electric
- Appliances: Electric Water Heater, Ice Maker, Microwave, Oven/Range (Combo), Refrigerator
- Basement: None
- Fireplace Features: Living Room
- Flooring: Hardwood, Tile
- Interior Features: Double Vanity, Master On Main Level, Separate Shower, Soaking Tub, Tile Bath, Walk-In Closet(s)
- Levels/Stories: One
- Main Bedrooms: 3
- Bathrooms Total Integer: 2
- Main Full Baths: 2
- Bathrooms Total Decimal: 2
Exterior Features
- Construction Materials: Brick
- Roof Type: Composition
- Laundry Features: Laundry Closet
- Pool Private: No
Property
Utilities
- Sewer: Public Sewer
- Utilities: Electricity Available
- Water Source: Public
Property and Assessments
- Home Warranty: Yes
- Property Condition: Updated/Remodeled
Green Features
Lot Information
- Above Grade Finished Area: 1526
- Lot Features: Level
Multi Family
- Number of Units To Be Built: Square Feet
Rental
Rent Information
- Land Lease: Yes
Public Records for 1740 Emerald Avenue SW
Tax Record
- 23$1,701.68 ($141.81 / month)
Home Facts
- Beds3
- Baths2
- Total Finished SqFt1,526 SqFt
- Above Grade Finished1,526 SqFt
- StoriesOne
- Lot Size0.1720 Acres
- StyleSingle Family Residence
- Year Built1948
- APN14 014900060072
- CountyFulton
- Fireplaces1


