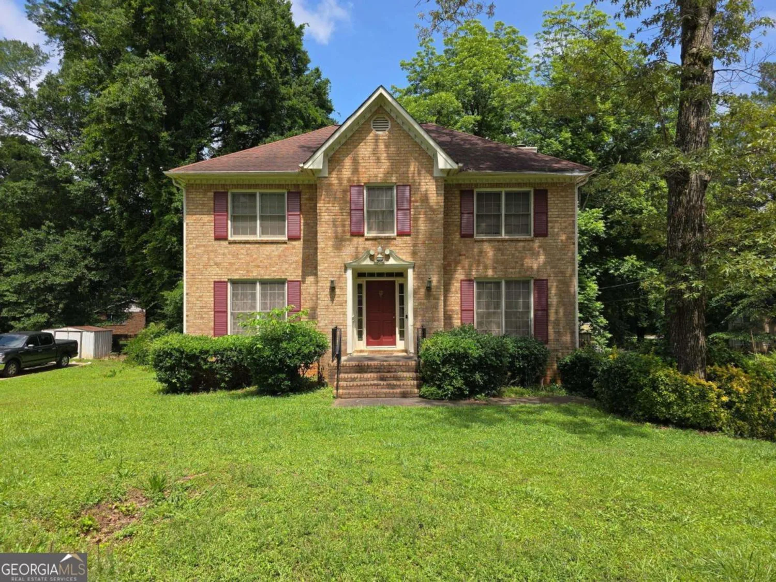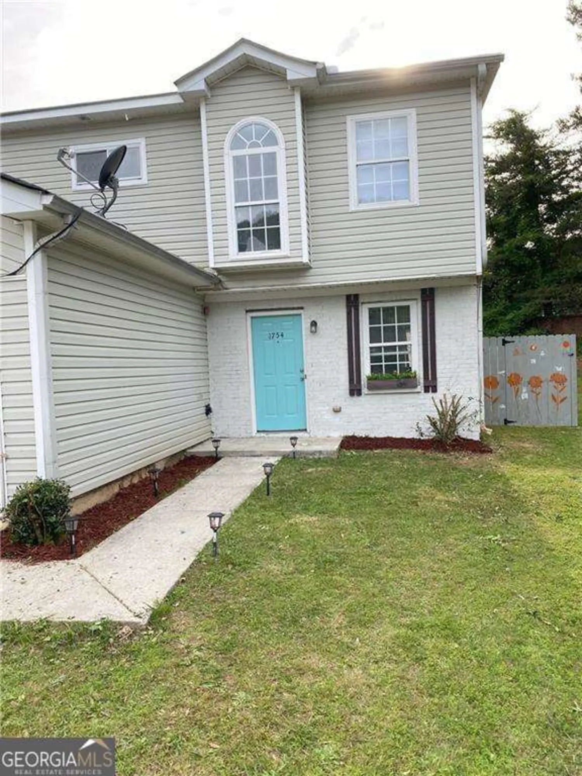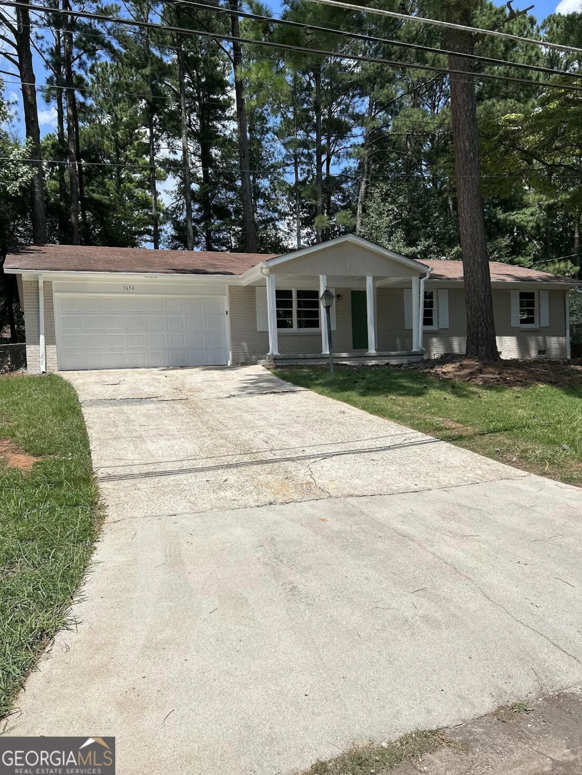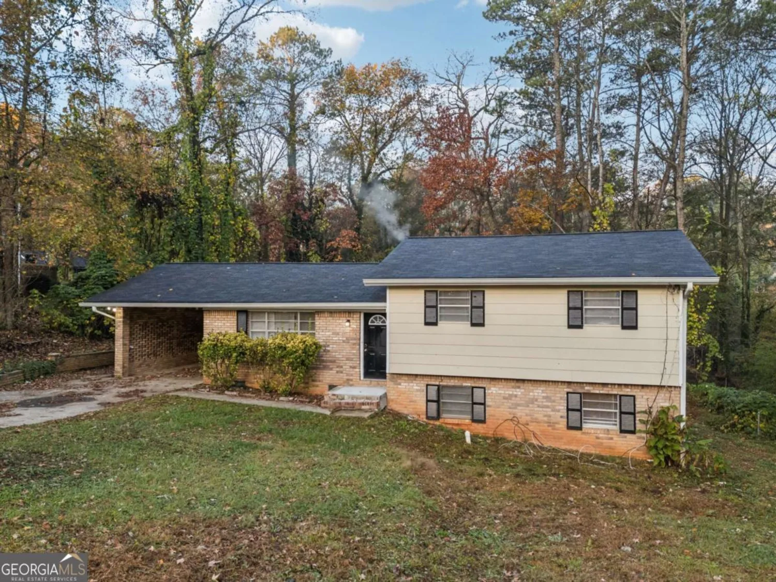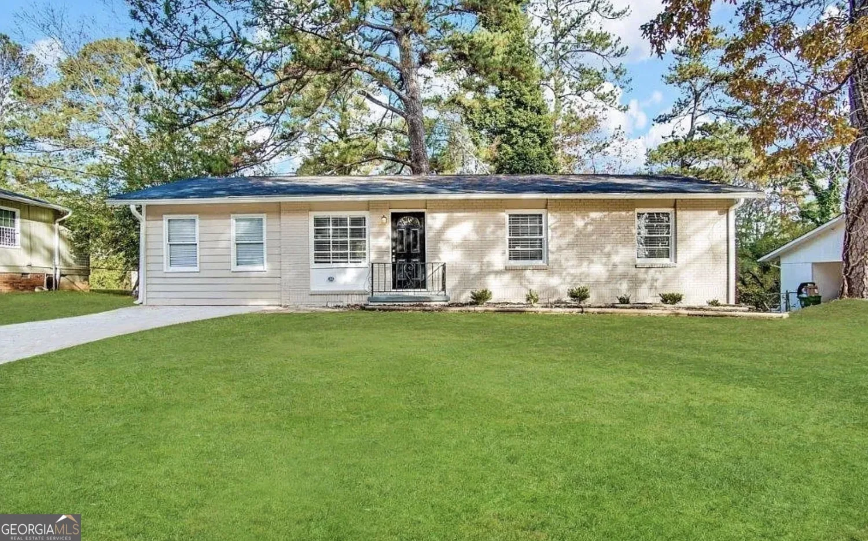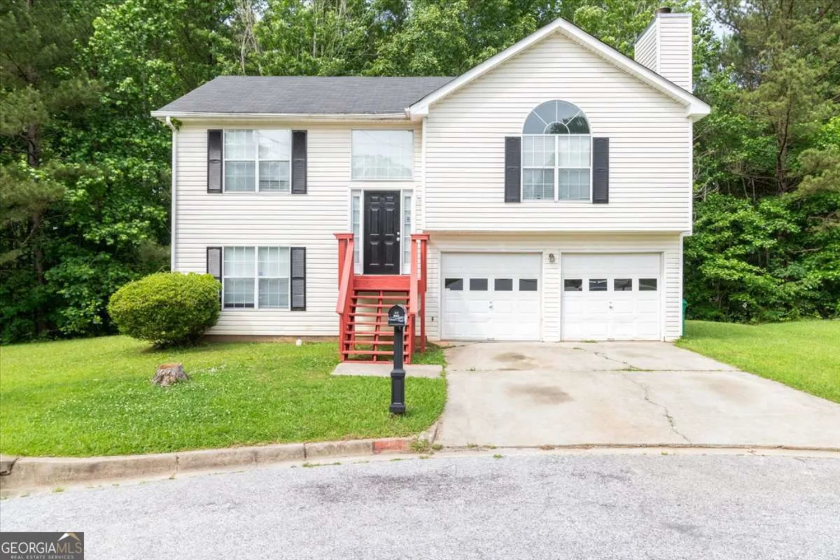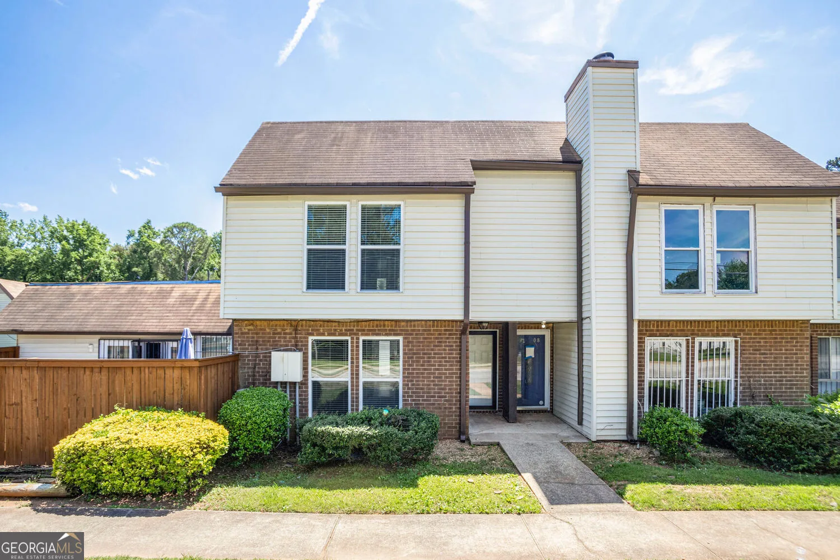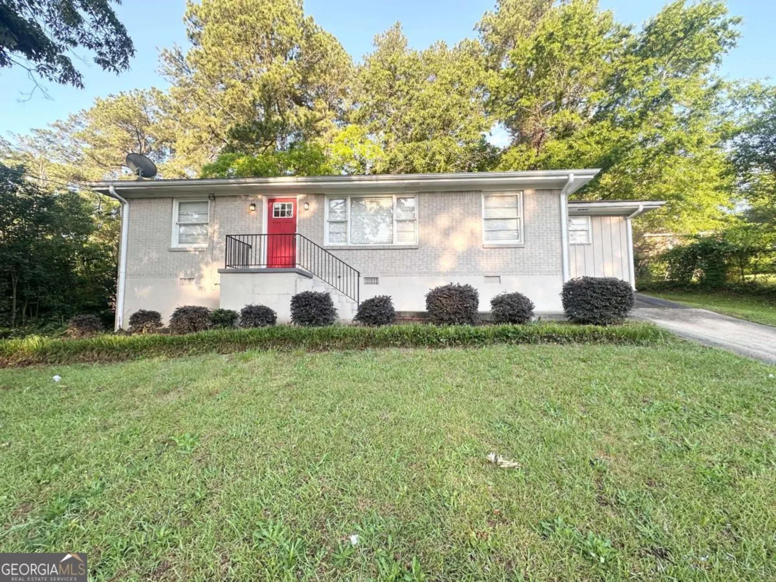3417 glen roadDecatur, GA 30032
3417 glen roadDecatur, GA 30032
Description
Welcome to 3417 Glen Rd Co a beautifully updated ranch home nestled in the heart of Decatur and close to Avondale Estates. This light-filled gem invites you in with a spacious living room that flows seamlessly into a stunning white kitchen, featuring sleek stone countertops, ample cabinet space, and modern finishes throughout. With three versatile bedrooms, you'll have plenty of room to spread out Co use one as a home office, guest room, or creative space! The stylish hall bathroom boasts gorgeous tile work that adds a touch of luxury to everyday living. The roof, HVAC, plumbing and electrical have all been recently updated or replaced! Step outside to enjoy the large, fully fenced backyard Co perfect for pets, play, and entertaining. A handy shed offers extra storage for all your outdoor gear. Don't miss your chance to own this move-in ready home in a prime location just minutes from all the charm, dining, and culture of downtown Decatur!
Property Details for 3417 Glen Road
- Subdivision ComplexForrest Glen
- Architectural StyleRanch
- ExteriorOther
- Num Of Parking Spaces3
- Parking FeaturesOff Street
- Property AttachedYes
LISTING UPDATED:
- StatusActive
- MLS #10503761
- Days on Site45
- Taxes$4,531 / year
- MLS TypeResidential
- Year Built1950
- Lot Size0.22 Acres
- CountryDeKalb
LISTING UPDATED:
- StatusActive
- MLS #10503761
- Days on Site45
- Taxes$4,531 / year
- MLS TypeResidential
- Year Built1950
- Lot Size0.22 Acres
- CountryDeKalb
Building Information for 3417 Glen Road
- StoriesOne
- Year Built1950
- Lot Size0.2200 Acres
Payment Calculator
Term
Interest
Home Price
Down Payment
The Payment Calculator is for illustrative purposes only. Read More
Property Information for 3417 Glen Road
Summary
Location and General Information
- Community Features: None
- Directions: FROM I-285 N - Take exit 44 for Glenwood Rd - Turn left onto Glenwood Rd - Turn right onto Columbia Dr - Turn right onto Peachcrest Rd - Turn right onto Glen Rd - Destination will be on the right
- Coordinates: 33.755028,-84.249938
School Information
- Elementary School: Out of Area
- Middle School: Mary Mcleod Bethune
- High School: Towers
Taxes and HOA Information
- Parcel Number: 15 219 06 013
- Tax Year: 2024
- Association Fee Includes: None
- Tax Lot: 10
Virtual Tour
Parking
- Open Parking: No
Interior and Exterior Features
Interior Features
- Cooling: Central Air
- Heating: Central
- Appliances: Dishwasher, Refrigerator
- Basement: Crawl Space
- Flooring: Hardwood
- Interior Features: Other, Rear Stairs
- Levels/Stories: One
- Kitchen Features: Pantry
- Main Bedrooms: 3
- Bathrooms Total Integer: 1
- Main Full Baths: 1
- Bathrooms Total Decimal: 1
Exterior Features
- Construction Materials: Vinyl Siding
- Fencing: Back Yard
- Patio And Porch Features: Deck
- Roof Type: Composition
- Laundry Features: Other
- Pool Private: No
- Other Structures: Shed(s)
Property
Utilities
- Sewer: Public Sewer
- Utilities: Electricity Available, Sewer Available, Water Available
- Water Source: Public
Property and Assessments
- Home Warranty: Yes
- Property Condition: Resale
Green Features
Lot Information
- Above Grade Finished Area: 989
- Common Walls: No Common Walls
- Lot Features: Other
Multi Family
- Number of Units To Be Built: Square Feet
Rental
Rent Information
- Land Lease: Yes
Public Records for 3417 Glen Road
Tax Record
- 2024$4,531.00 ($377.58 / month)
Home Facts
- Beds3
- Baths1
- Total Finished SqFt989 SqFt
- Above Grade Finished989 SqFt
- StoriesOne
- Lot Size0.2200 Acres
- StyleSingle Family Residence
- Year Built1950
- APN15 219 06 013
- CountyDeKalb


