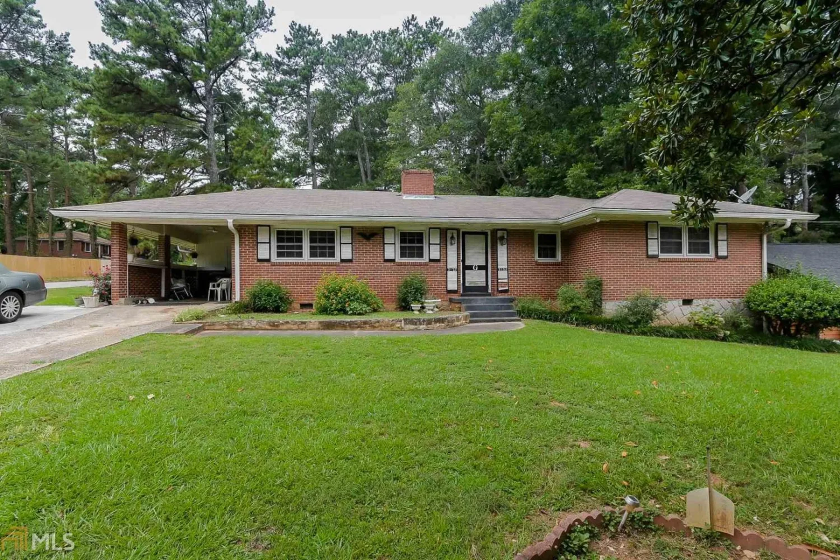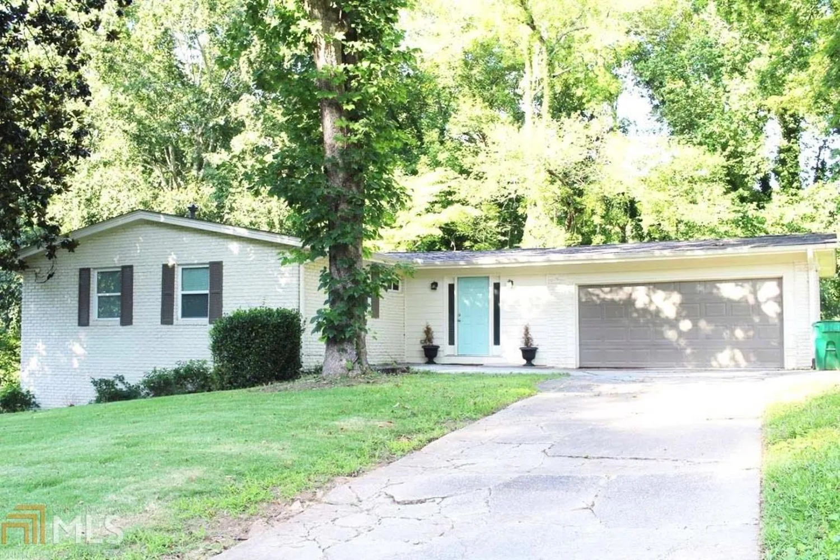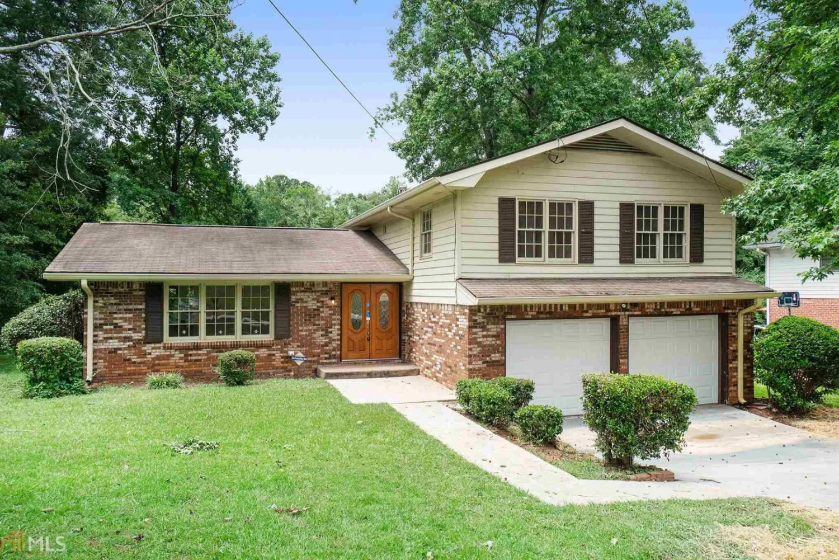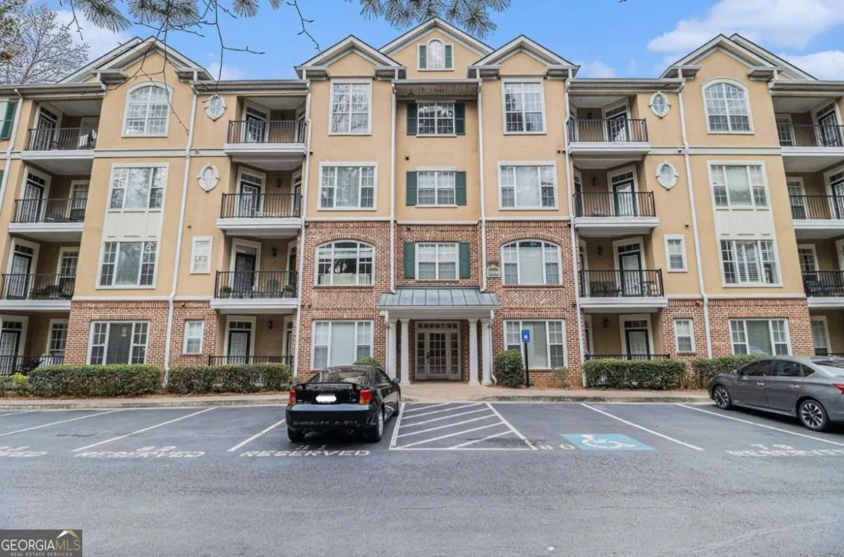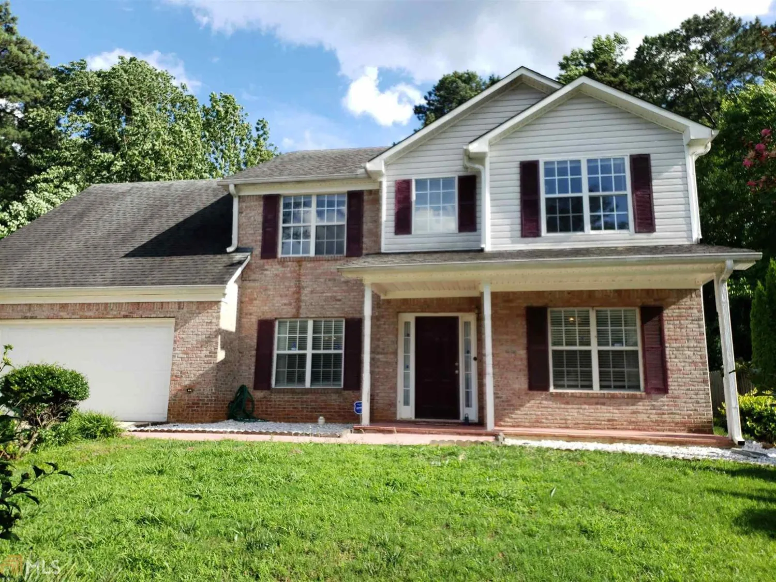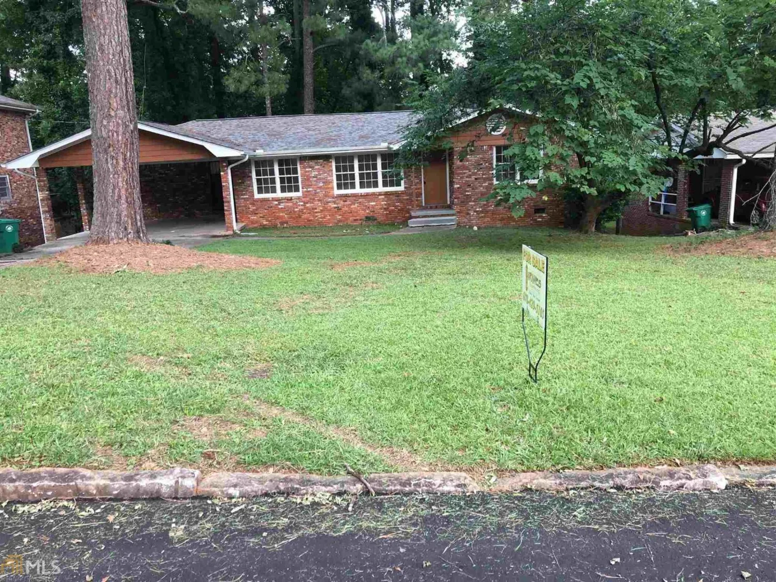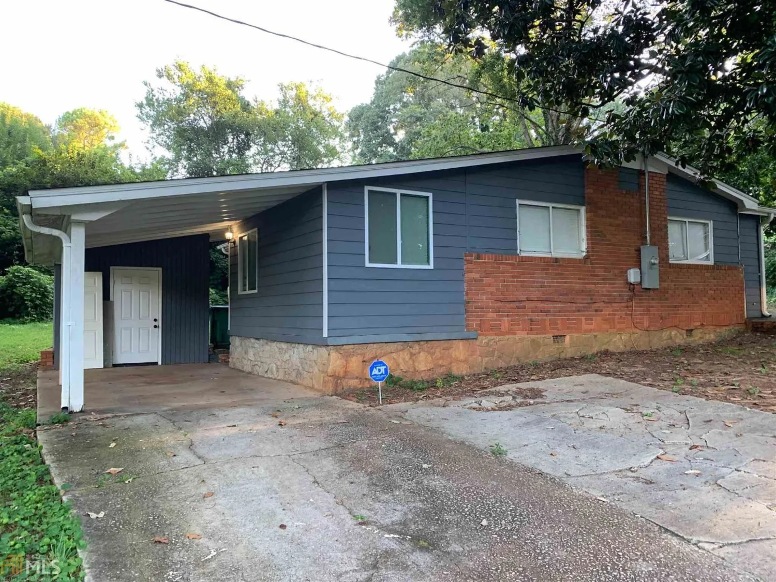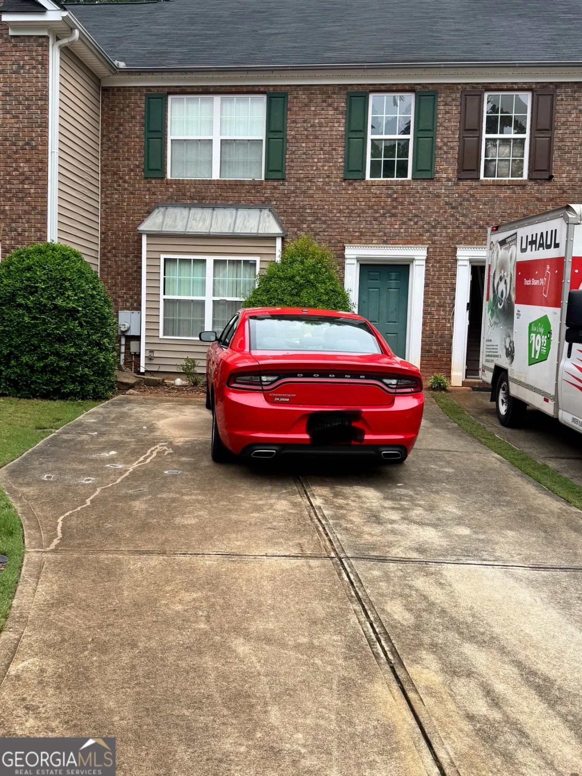3210 quincetree lane laneDecatur, GA 30034
3210 quincetree lane laneDecatur, GA 30034
Description
|| TOTAL RENOVATION & RECENTLY APPRAISED || || NEW HVAC (1 YEAR OLD) || || NEW APPLIANCES || || NEW ENERGY-EFFICIENT WINDOWS || || NEW WATER HEATER || || NEW INSULATION || || NEW FRONT DOOR WITH GLASS STORM DOOR || ** What You'll See ** Step inside and you'll be greeted by BRIGHT, NATURAL LIGHT streaming through INSULATED, ENERGY-EFFICIENT WINDOWS, bouncing off fresh NEW LVP FLOORING and PLUSH CARPET in the bedrooms and family room. Sleek NEW APPLIANCES and updated BATHROOM FIXTURES offer a clean, modern feel. Crown molding adds an elegant touch, while the freshly laid gravel off the patio invites your eye to explore the outdoors. The GLASS STORM DOOR on the new front entry welcomes guests with a refined first impression. ** What You'll Hear ** Peace. With NEW INSULATION in place, outside noise fades away. Inside, you'll hear the gentle hum of a NEW HVAC system, the quiet efficiency of the CENTRAL VACUUM, and the soft, secure chime of your ALARM SYSTEM. The connection-ready DOORBELL WIRING ensures you're always in control, and the INSTALLED CAMERA offers peace of mind. ** What You'll Feel ** Every room invites comfort, from the warmth of the SOFT CARPET underfoot in the bedrooms to the cool touch of LVP flooring on a summer day. You'll feel a sense of security knowing your home is UPDATED WITH MODERN SAFETY FEATURES. The temperature stays just right thanks to the ENERGY-EFFICIENT SYSTEMS, and the overall quality and care behind the renovation speaks through every detail. ** What You'll Experience ** Walkable to Columbia Middle School, with KROGER, PUBLIX, GYMS, SHOPPING MALLS, AND MAJOR HIGHWAYS just minutes away, your day-to-day living will feel effortless. The BUS STOP RIGHT OUTSIDE adds unmatched convenience. Whether you're entertaining on the patio, cleaning effortlessly with the central vac, or enjoying a quiet evening indoors, this home is designed to elevate your lifestyle.
Property Details for 3210 Quincetree Lane Lane
- Subdivision ComplexOrchard Lane Condominiums
- Architectural StyleTraditional
- ExteriorOther
- Num Of Parking Spaces2
- Parking FeaturesCarport, Assigned, Kitchen Level
- Property AttachedYes
LISTING UPDATED:
- StatusActive
- MLS #10527008
- Days on Site1
- Taxes$2,491 / year
- HOA Fees$390 / month
- MLS TypeResidential
- Year Built1973
- CountryDeKalb
LISTING UPDATED:
- StatusActive
- MLS #10527008
- Days on Site1
- Taxes$2,491 / year
- HOA Fees$390 / month
- MLS TypeResidential
- Year Built1973
- CountryDeKalb
Building Information for 3210 Quincetree Lane Lane
- StoriesTwo
- Year Built1973
- Lot Size0.0200 Acres
Payment Calculator
Term
Interest
Home Price
Down Payment
The Payment Calculator is for illustrative purposes only. Read More
Property Information for 3210 Quincetree Lane Lane
Summary
Location and General Information
- Community Features: Street Lights, Walk To Schools, Near Shopping, Near Public Transport
- Directions: I-20 E exit 66, right on Columbia Dr, left on Quincetree Ln, left to stay on Quincetree Ln
- Coordinates: 33.692874,-84.258037
School Information
- Elementary School: Bob Mathis
- Middle School: Columbia
- High School: Southwest Dekalb
Taxes and HOA Information
- Parcel Number: 15 090 05 020
- Tax Year: 2024
- Association Fee Includes: Insurance, Maintenance Grounds, Pest Control, Management Fee, Maintenance Structure
- Tax Lot: 80
Virtual Tour
Parking
- Open Parking: No
Interior and Exterior Features
Interior Features
- Cooling: Ceiling Fan(s), Central Air
- Heating: Central, Electric
- Appliances: Dishwasher, Disposal, Electric Water Heater, Microwave
- Basement: None
- Flooring: Carpet, Vinyl
- Interior Features: Central Vacuum
- Levels/Stories: Two
- Kitchen Features: Breakfast Room, Pantry, Solid Surface Counters
- Bathrooms Total Integer: 2
- Bathrooms Total Decimal: 2
Exterior Features
- Accessibility Features: Accessible Entrance, Accessible Kitchen
- Construction Materials: Brick, Other
- Fencing: Fenced, Wood
- Patio And Porch Features: Patio
- Roof Type: Composition
- Security Features: Carbon Monoxide Detector(s), Smoke Detector(s)
- Laundry Features: Other
- Pool Private: No
Property
Utilities
- Sewer: Public Sewer
- Utilities: Cable Available, Electricity Available, Phone Available, Sewer Available, Underground Utilities, Water Available
- Water Source: Public
Property and Assessments
- Home Warranty: Yes
- Property Condition: Updated/Remodeled
Green Features
- Green Energy Efficient: Windows, Insulation, Thermostat
Lot Information
- Above Grade Finished Area: 1440
- Common Walls: No One Above, 2+ Common Walls
- Lot Features: Private, Level
Multi Family
- Number of Units To Be Built: Square Feet
Rental
Rent Information
- Land Lease: Yes
Public Records for 3210 Quincetree Lane Lane
Tax Record
- 2024$2,491.00 ($207.58 / month)
Home Facts
- Beds3
- Baths2
- Total Finished SqFt1,440 SqFt
- Above Grade Finished1,440 SqFt
- StoriesTwo
- Lot Size0.0200 Acres
- StyleCondominium
- Year Built1973
- APN15 090 05 020
- CountyDeKalb


