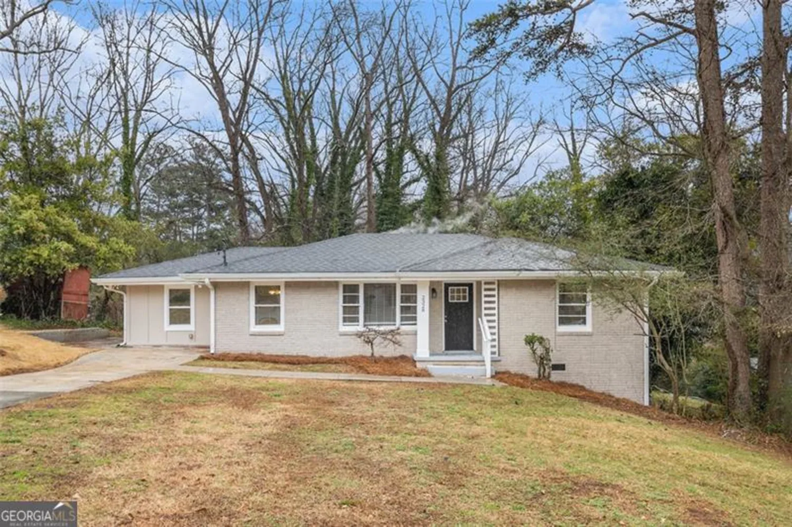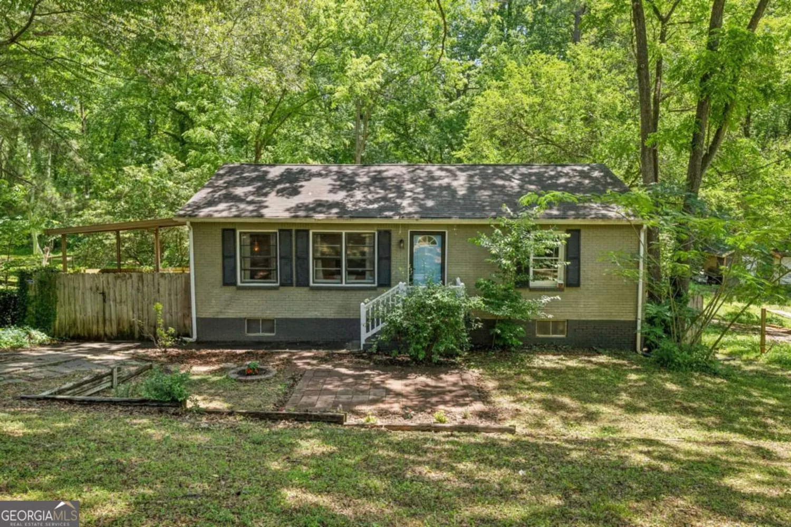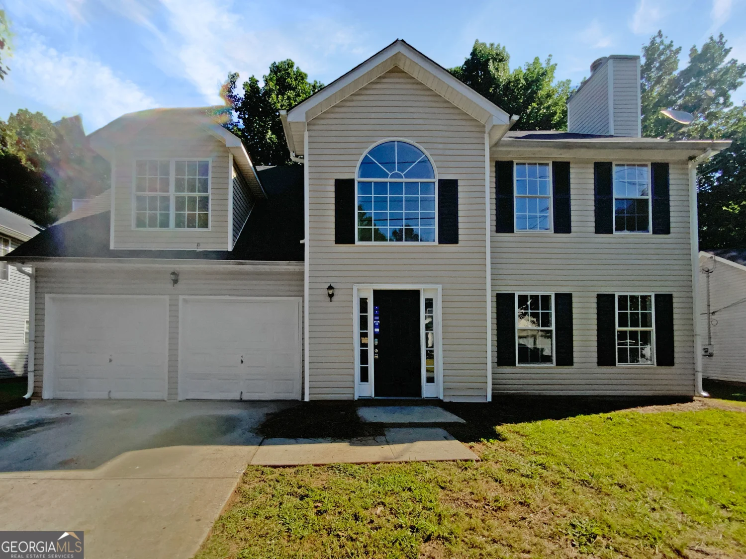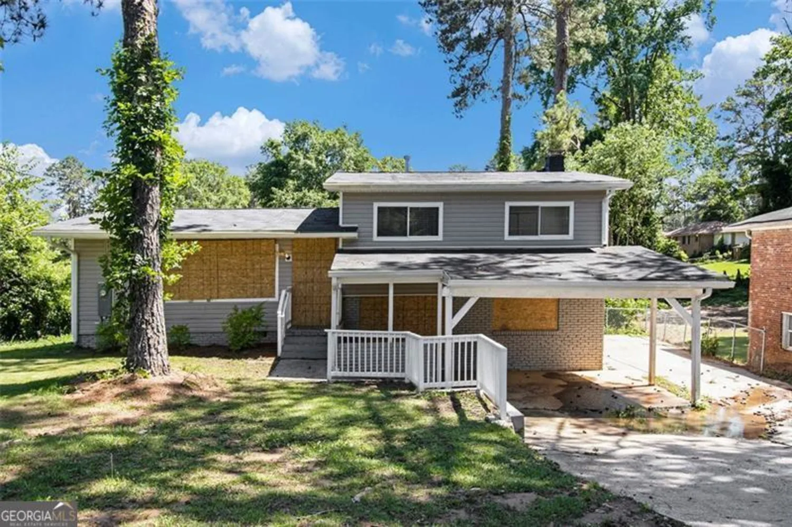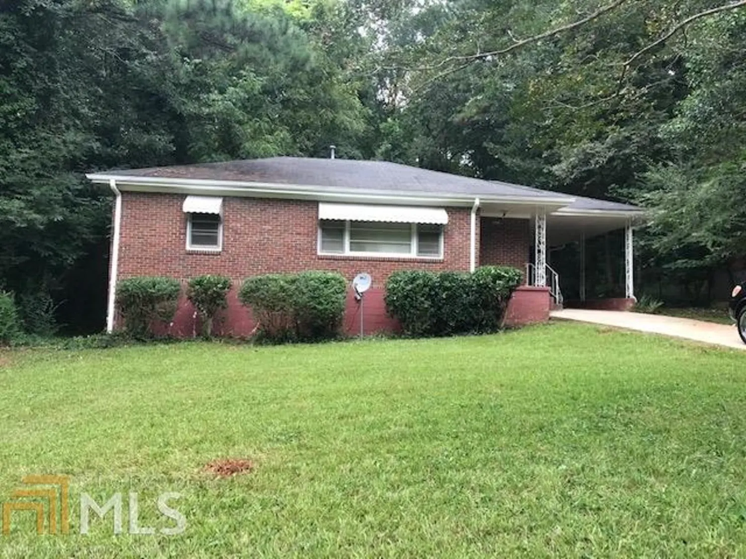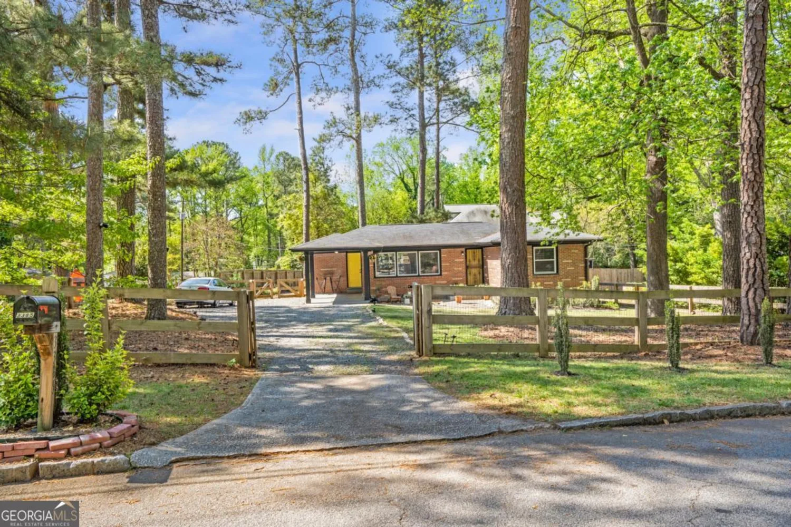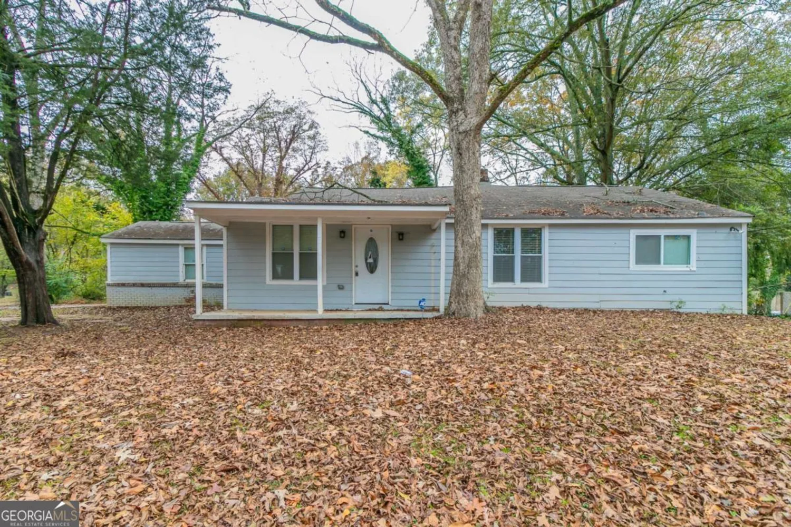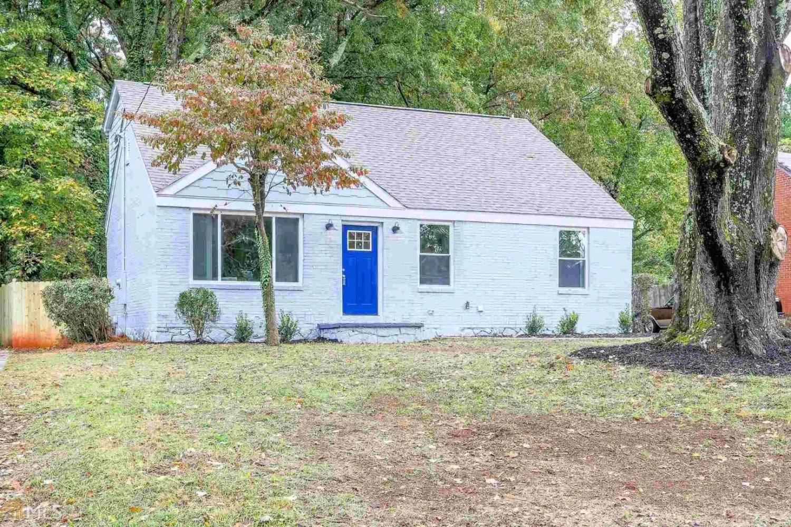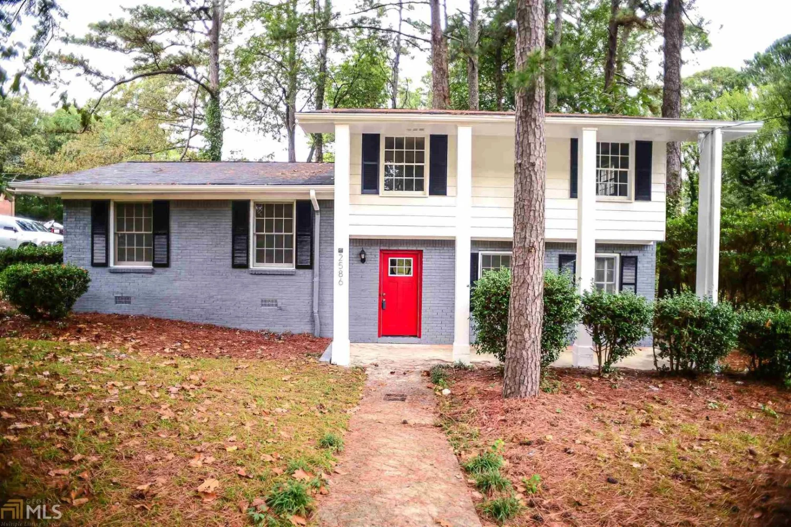546 balfour driveDecatur, GA 30032
546 balfour driveDecatur, GA 30032
Description
Like new Bungalow in the quiet Dunaire Subdivision. This home was fully renovated with new roof, new windows, new electrical wiring, plumbing, & HVAC. Dark Walnut hardwood floors, grey kitchen cabinets, with white subway tile, Stainless Steel appliances, & Granite countertops. The master suite has a huge custom shower & there's plenty of yard. Basement is unfinished, finish to increase square footage.
Property Details for 546 Balfour Drive
- Subdivision ComplexDunaire
- Architectural StyleBrick 4 Side, Bungalow/Cottage
- Num Of Parking Spaces2
- Property AttachedNo
LISTING UPDATED:
- StatusClosed
- MLS #8613345
- Days on Site15
- Taxes$3,132.09 / year
- MLS TypeResidential
- Year Built1959
- Lot Size0.40 Acres
- CountryDeKalb
LISTING UPDATED:
- StatusClosed
- MLS #8613345
- Days on Site15
- Taxes$3,132.09 / year
- MLS TypeResidential
- Year Built1959
- Lot Size0.40 Acres
- CountryDeKalb
Building Information for 546 Balfour Drive
- StoriesOne
- Year Built1959
- Lot Size0.4000 Acres
Payment Calculator
Term
Interest
Home Price
Down Payment
The Payment Calculator is for illustrative purposes only. Read More
Property Information for 546 Balfour Drive
Summary
Location and General Information
- Community Features: None
- Directions: 285 exit Memorial Drive. Left onto Memorial. Right onto Collingwood Dr. Left onto Brockton Pl. 1st left onto Balfour Dr. House will be on your right.
- Coordinates: 33.7745299,-84.2545264
School Information
- Elementary School: Dunaire
- Middle School: Freedom
- High School: Clarkston
Taxes and HOA Information
- Parcel Number: 18 012 05 003
- Tax Year: 2018
- Association Fee Includes: None
Virtual Tour
Parking
- Open Parking: No
Interior and Exterior Features
Interior Features
- Cooling: Electric, Ceiling Fan(s), Central Air
- Heating: Natural Gas, Forced Air
- Appliances: Dishwasher, Disposal, Oven/Range (Combo), Refrigerator
- Basement: Full
- Flooring: Hardwood
- Levels/Stories: One
- Main Bedrooms: 3
- Total Half Baths: 1
- Bathrooms Total Integer: 3
- Main Full Baths: 2
- Bathrooms Total Decimal: 2
Exterior Features
- Pool Private: No
Property
Utilities
- Water Source: Public
Property and Assessments
- Home Warranty: Yes
- Property Condition: Resale
Green Features
Lot Information
- Above Grade Finished Area: 1595
- Lot Features: Private
Multi Family
- Number of Units To Be Built: Square Feet
Rental
Rent Information
- Land Lease: Yes
Public Records for 546 Balfour Drive
Tax Record
- 2018$3,132.09 ($261.01 / month)
Home Facts
- Beds3
- Baths2
- Total Finished SqFt1,595 SqFt
- Above Grade Finished1,595 SqFt
- StoriesOne
- Lot Size0.4000 Acres
- StyleSingle Family Residence
- Year Built1959
- APN18 012 05 003
- CountyDeKalb


