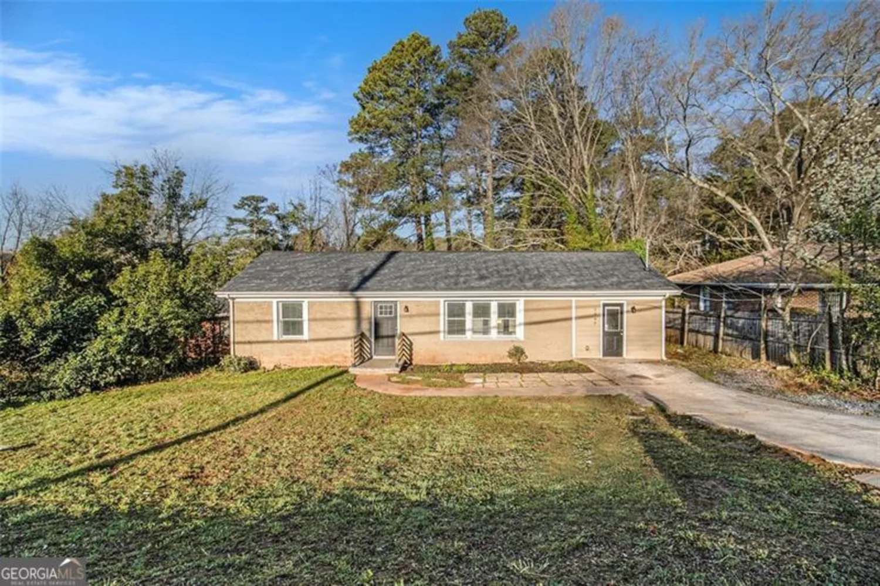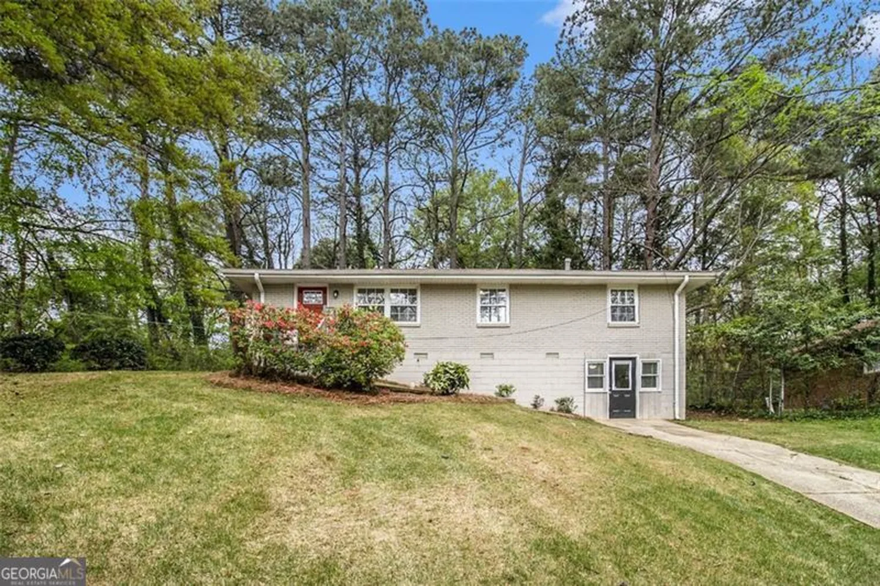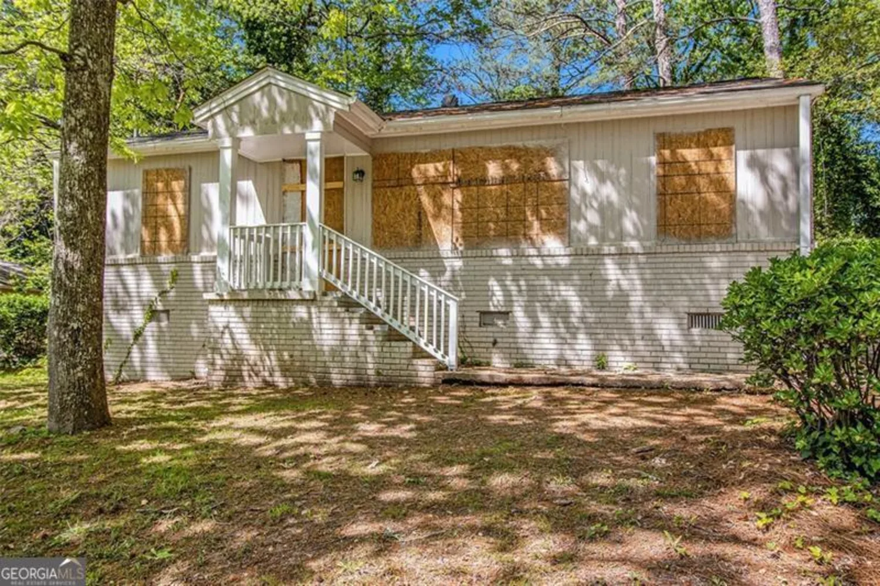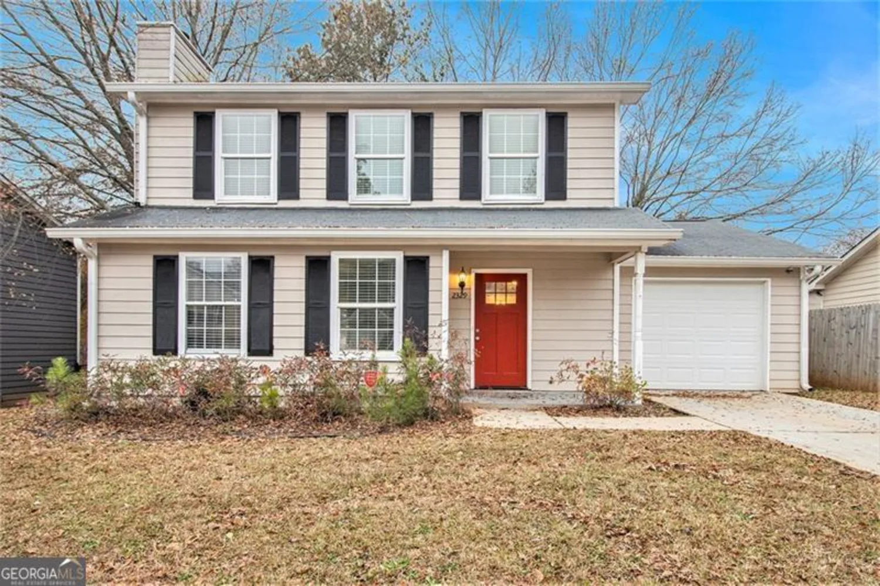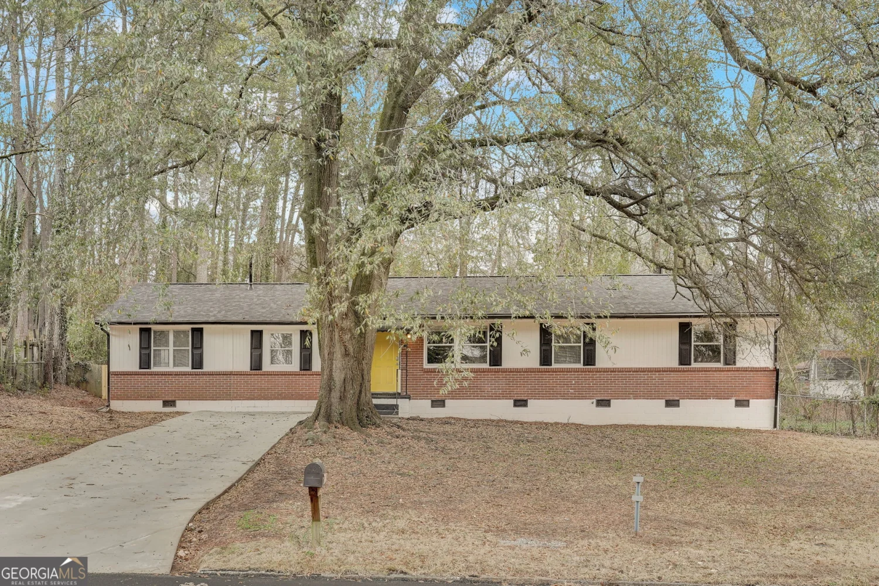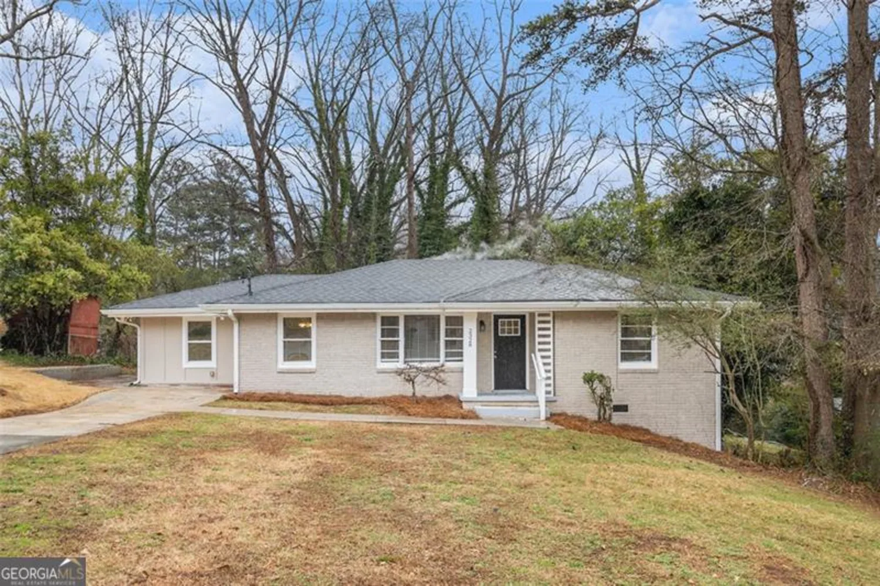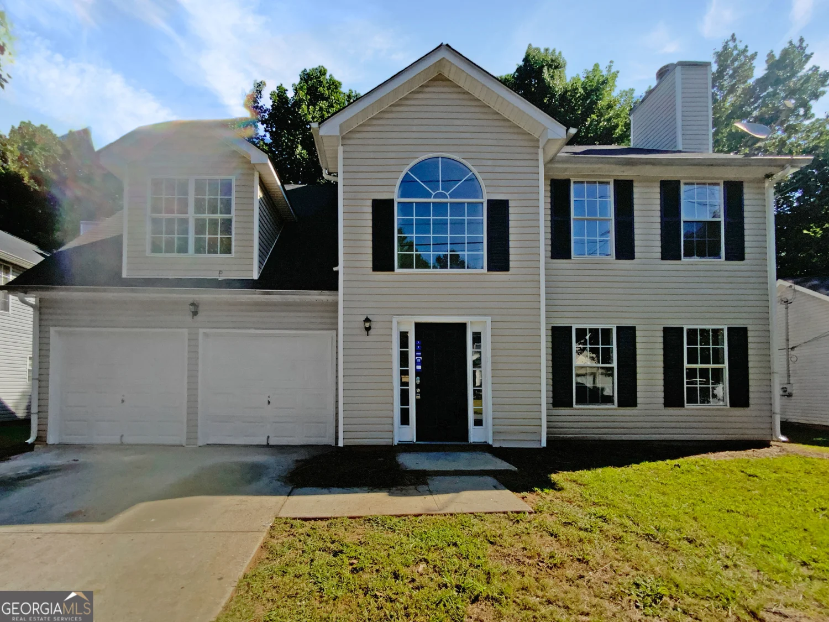1410 cobb branch driveDecatur, GA 30032
1410 cobb branch driveDecatur, GA 30032
Description
Dreamy 3 Bedroom, 1 Bathroom Cottage in Decatur! This charming home features original hardwood floors, a covered carport that doubles as a patio, and a large fully fenced backyard with a firepit - perfect for cozy nights under the trees. Tons of privacy, plus a full unfinished basement with loads of potential for storage or expansion. Fresh exterior paint, electrical upgrades, and more!
Property Details for 1410 Cobb Branch Drive
- Subdivision ComplexMaryvale Acres
- Architectural StyleBrick 4 Side, Bungalow/Cottage
- Num Of Parking Spaces1
- Parking FeaturesCarport
- Property AttachedYes
LISTING UPDATED:
- StatusActive
- MLS #10528298
- Days on Site0
- Taxes$3,077 / year
- MLS TypeResidential
- Year Built1953
- Lot Size0.39 Acres
- CountryDeKalb
LISTING UPDATED:
- StatusActive
- MLS #10528298
- Days on Site0
- Taxes$3,077 / year
- MLS TypeResidential
- Year Built1953
- Lot Size0.39 Acres
- CountryDeKalb
Building Information for 1410 Cobb Branch Drive
- StoriesOne
- Year Built1953
- Lot Size0.3900 Acres
Payment Calculator
Term
Interest
Home Price
Down Payment
The Payment Calculator is for illustrative purposes only. Read More
Property Information for 1410 Cobb Branch Drive
Summary
Location and General Information
- Community Features: Walk To Schools
- Directions: Please Use GPS
- Coordinates: 33.75195,-84.243638
School Information
- Elementary School: Peachcrest
- Middle School: Mary Mcleod Bethune
- High School: Towers
Taxes and HOA Information
- Parcel Number: 1519701012
- Tax Year: 2024
- Association Fee Includes: None
Virtual Tour
Parking
- Open Parking: No
Interior and Exterior Features
Interior Features
- Cooling: Ceiling Fan(s), Central Air, Electric
- Heating: Electric
- Appliances: Dishwasher, Disposal, Dryer, Electric Water Heater, Microwave, Refrigerator, Stainless Steel Appliance(s), Washer
- Basement: Daylight, Exterior Entry, Full, Unfinished
- Flooring: Hardwood
- Interior Features: Other
- Levels/Stories: One
- Foundation: Block
- Main Bedrooms: 3
- Bathrooms Total Integer: 1
- Main Full Baths: 1
- Bathrooms Total Decimal: 1
Exterior Features
- Construction Materials: Brick
- Fencing: Back Yard, Wood
- Roof Type: Composition
- Security Features: Smoke Detector(s)
- Laundry Features: Common Area, In Basement, In Hall
- Pool Private: No
Property
Utilities
- Sewer: Public Sewer
- Utilities: Cable Available, Electricity Available, Phone Available, Sewer Available, Water Available
- Water Source: Public
Property and Assessments
- Home Warranty: Yes
- Property Condition: Resale
Green Features
Lot Information
- Above Grade Finished Area: 936
- Common Walls: No Common Walls
- Lot Features: Private
Multi Family
- Number of Units To Be Built: Square Feet
Rental
Rent Information
- Land Lease: Yes
Public Records for 1410 Cobb Branch Drive
Tax Record
- 2024$3,077.00 ($256.42 / month)
Home Facts
- Beds3
- Baths1
- Total Finished SqFt936 SqFt
- Above Grade Finished936 SqFt
- StoriesOne
- Lot Size0.3900 Acres
- StyleSingle Family Residence
- Year Built1953
- APN1519701012
- CountyDeKalb


