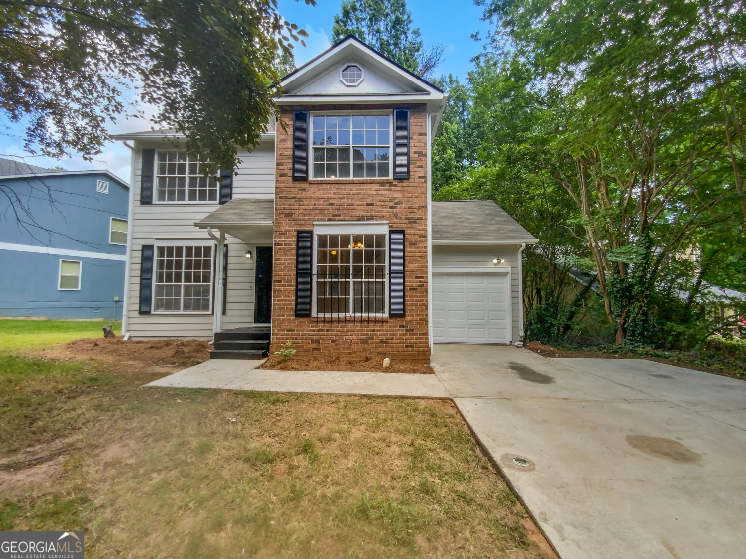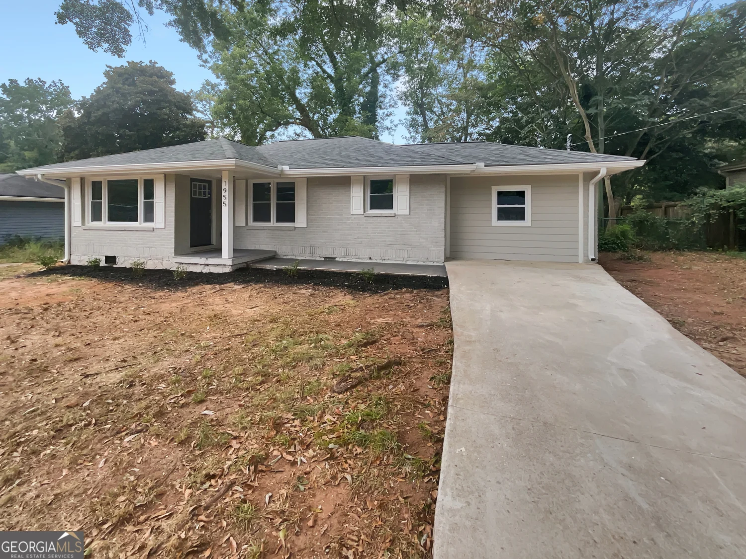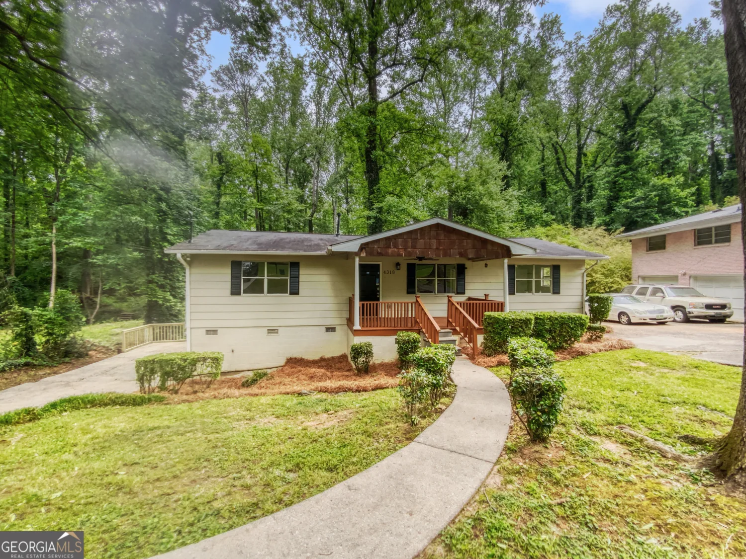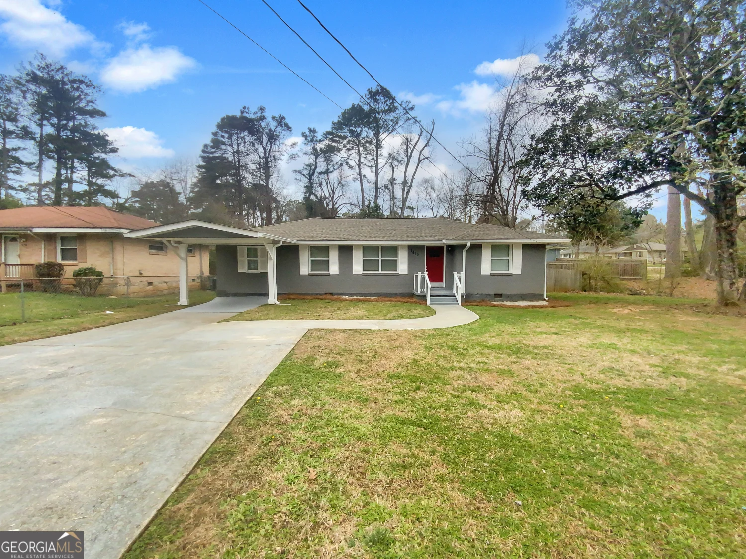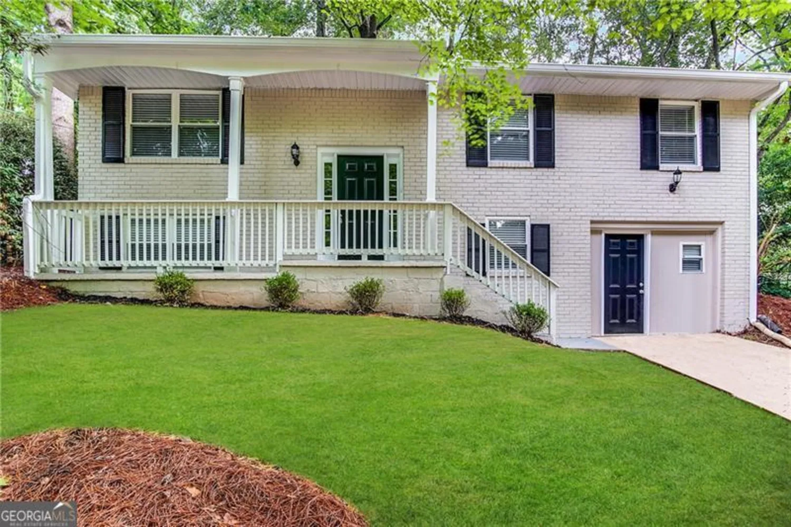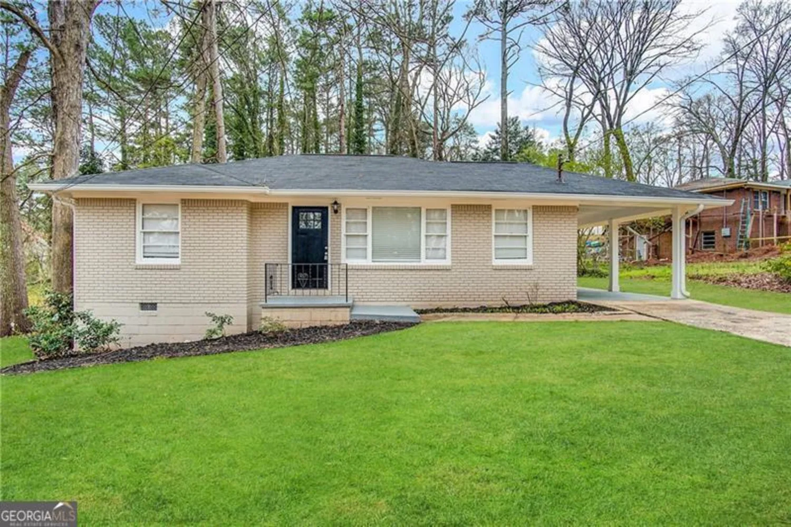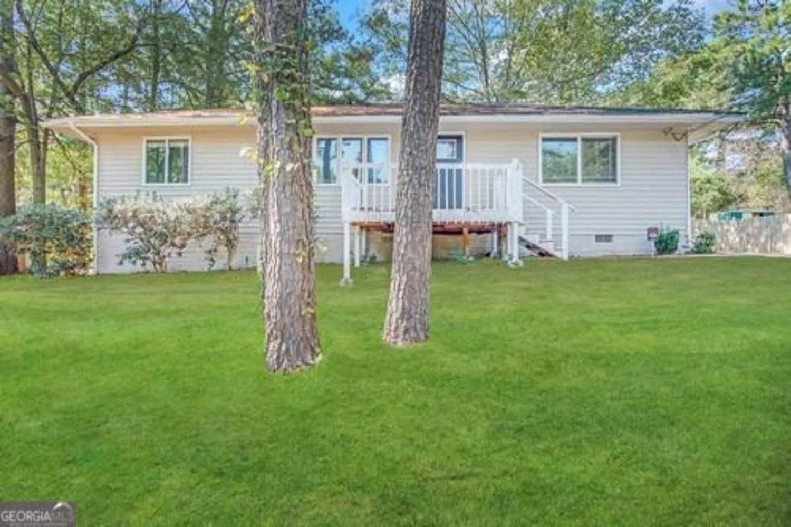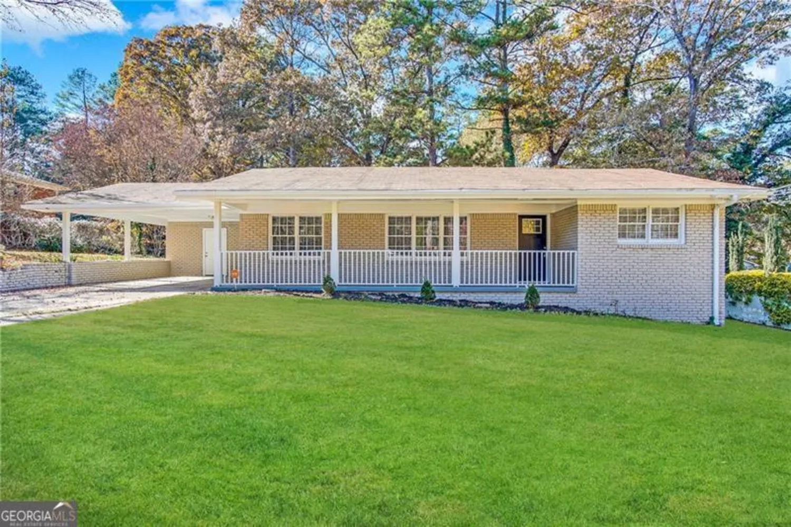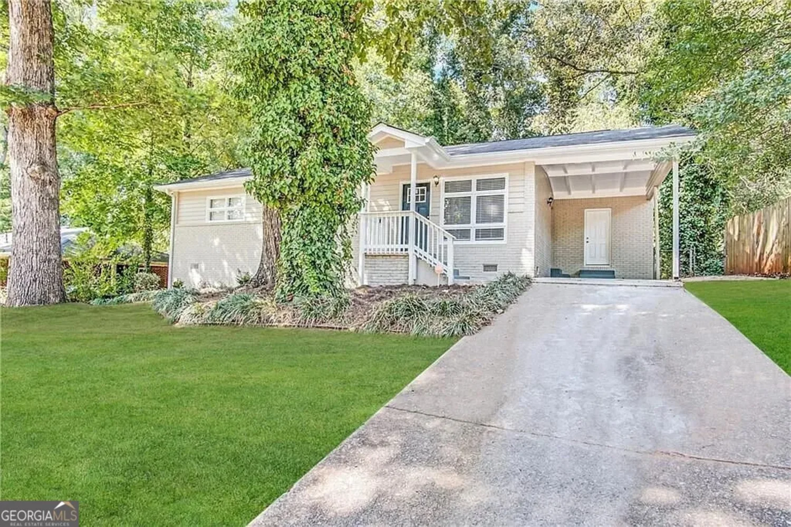4151 waldrop hills terraceDecatur, GA 30034
4151 waldrop hills terraceDecatur, GA 30034
Description
Immaculate home in move-in condition. Many updates including new windows, new roof, new paint and new flooring. Split level house was built in 2000 with 3 bedroom 2 1/2 bath, 2 car garage. NO HOA, NO RENTAL RESTRICTION. This house has been completed renovated and is ready for you to move in. Easy access to 285 and walking distance to all shopping center
Property Details for 4151 Waldrop Hills Terrace
- Subdivision ComplexWaldrop Hills
- Architectural StyleTraditional
- ExteriorOther
- Num Of Parking Spaces2
- Parking FeaturesGarage, Garage Door Opener
- Property AttachedYes
LISTING UPDATED:
- StatusClosed
- MLS #10358946
- Days on Site267
- Taxes$4,228.36 / year
- MLS TypeResidential
- Year Built2000
- Lot Size0.20 Acres
- CountryDeKalb
LISTING UPDATED:
- StatusClosed
- MLS #10358946
- Days on Site267
- Taxes$4,228.36 / year
- MLS TypeResidential
- Year Built2000
- Lot Size0.20 Acres
- CountryDeKalb
Building Information for 4151 Waldrop Hills Terrace
- StoriesOne and One Half
- Year Built2000
- Lot Size0.2000 Acres
Payment Calculator
Term
Interest
Home Price
Down Payment
The Payment Calculator is for illustrative purposes only. Read More
Property Information for 4151 Waldrop Hills Terrace
Summary
Location and General Information
- Community Features: None
- Directions: 285 W and take exit 48 for GA-155 S, use any lane to turn left onto GA-155S turn right onto Waldrop Rd, turn left onto Waldrop Hills Drive, turn right onto Waldrop Hills Terrace
- View: City
- Coordinates: 33.677779,-84.245984
School Information
- Elementary School: Oak View
- Middle School: Cedar Grove
- High School: Cedar Grove
Taxes and HOA Information
- Parcel Number: 15 059 01 131
- Tax Year: 2023
- Association Fee Includes: None
- Tax Lot: 55
Virtual Tour
Parking
- Open Parking: No
Interior and Exterior Features
Interior Features
- Cooling: Central Air
- Heating: Central
- Appliances: Convection Oven, Dishwasher, Refrigerator
- Basement: Finished
- Fireplace Features: Family Room
- Flooring: Carpet, Laminate
- Interior Features: Other, Rear Stairs
- Levels/Stories: One and One Half
- Window Features: Storm Window(s), Window Treatments
- Kitchen Features: Kitchen Island
- Foundation: Slab
- Total Half Baths: 1
- Bathrooms Total Integer: 3
- Bathrooms Total Decimal: 2
Exterior Features
- Accessibility Features: Other
- Construction Materials: Vinyl Siding
- Fencing: Other
- Patio And Porch Features: Porch
- Roof Type: Composition
- Laundry Features: In Hall
- Pool Private: No
- Other Structures: Other
Property
Utilities
- Sewer: Public Sewer
- Utilities: Cable Available, Electricity Available, High Speed Internet, Natural Gas Available, Phone Available, Sewer Available
- Water Source: Public
- Electric: 220 Volts
Property and Assessments
- Home Warranty: Yes
- Property Condition: Resale
Green Features
Lot Information
- Above Grade Finished Area: 1646
- Common Walls: No Common Walls
- Lot Features: Level
Multi Family
- Number of Units To Be Built: Square Feet
Rental
Rent Information
- Land Lease: Yes
Public Records for 4151 Waldrop Hills Terrace
Tax Record
- 2023$4,228.36 ($352.36 / month)
Home Facts
- Beds3
- Baths2
- Total Finished SqFt2,066 SqFt
- Above Grade Finished1,646 SqFt
- Below Grade Finished420 SqFt
- StoriesOne and One Half
- Lot Size0.2000 Acres
- StyleSingle Family Residence
- Year Built2000
- APN15 059 01 131
- CountyDeKalb
- Fireplaces1


