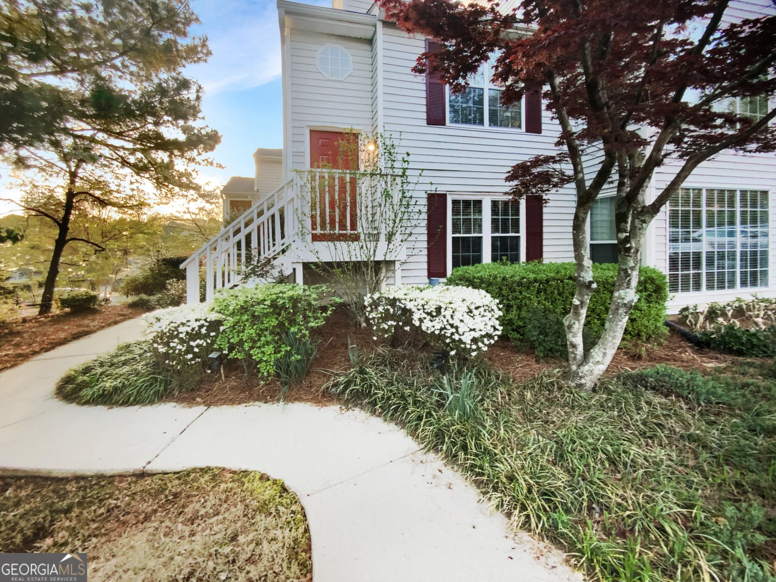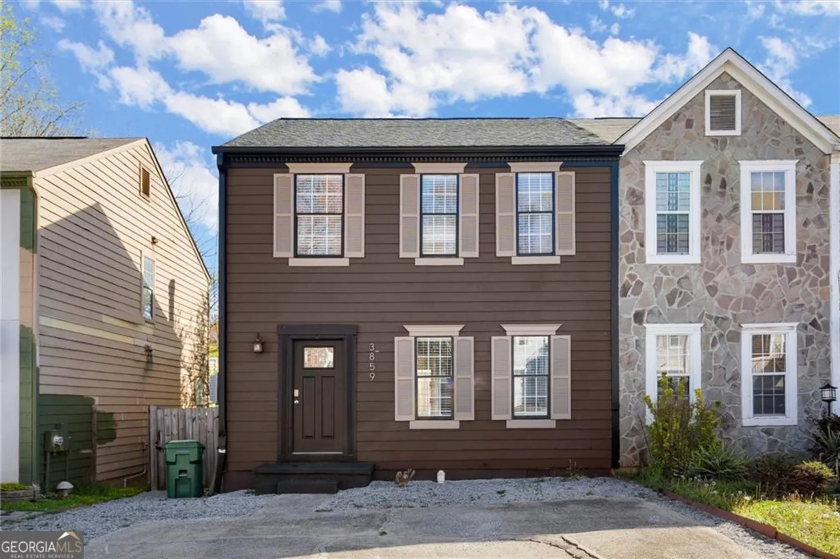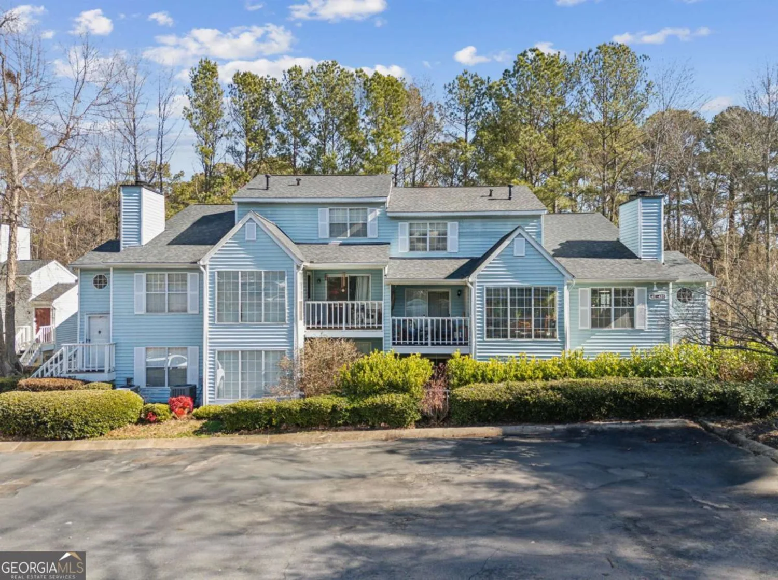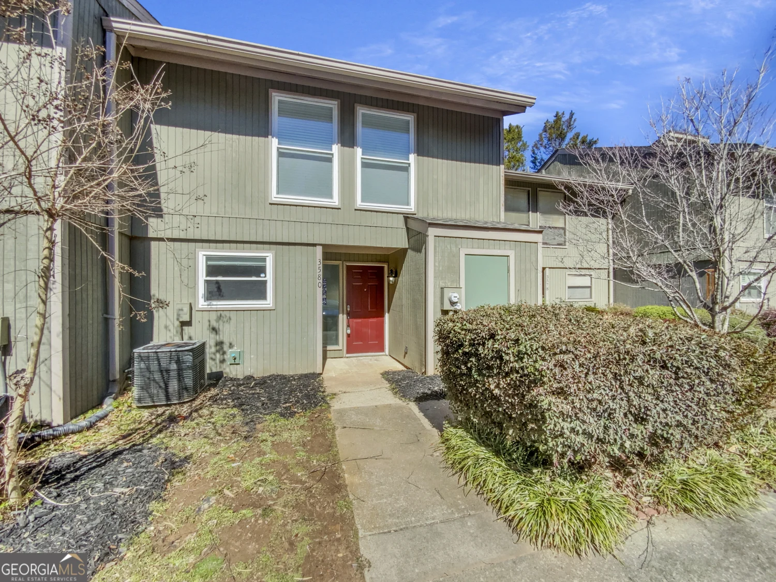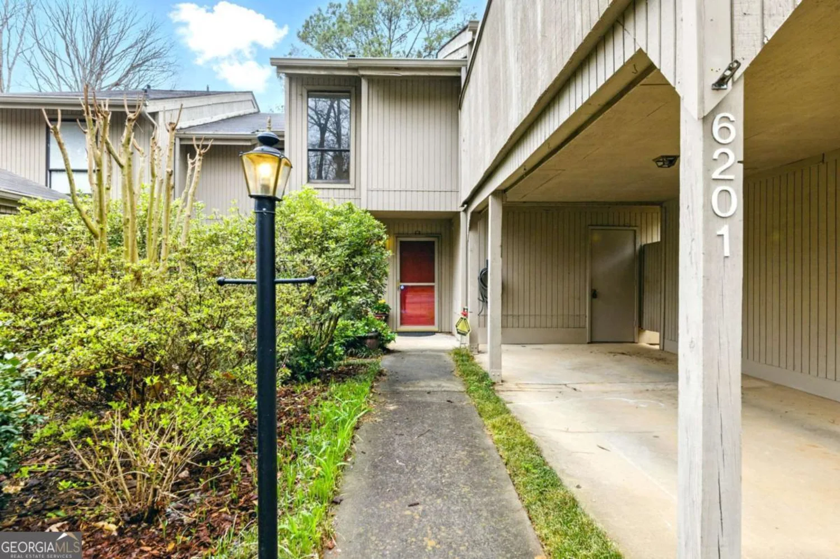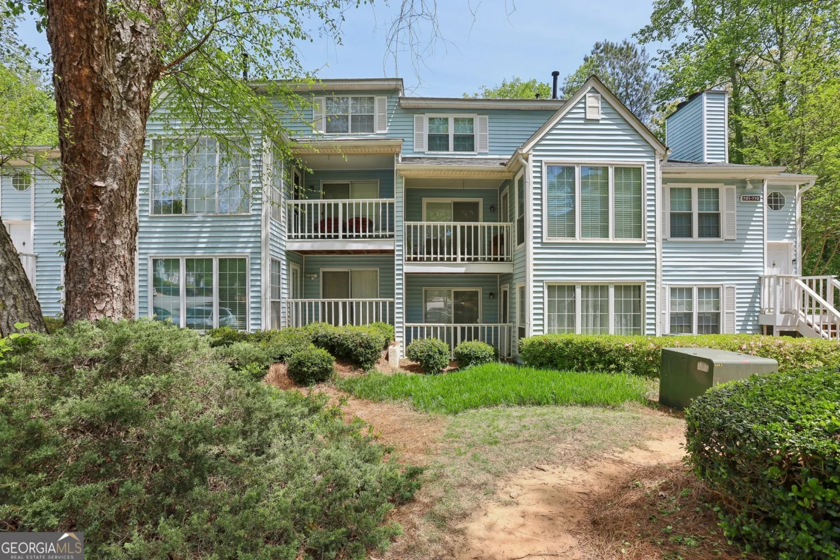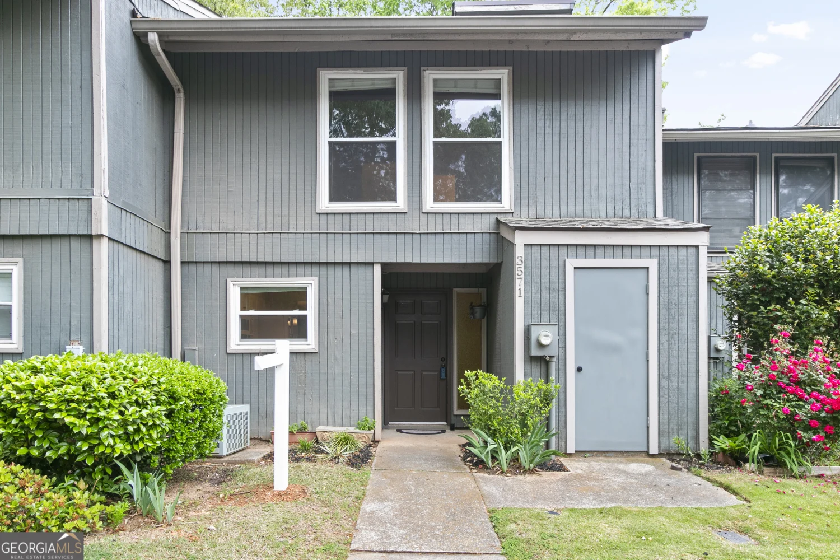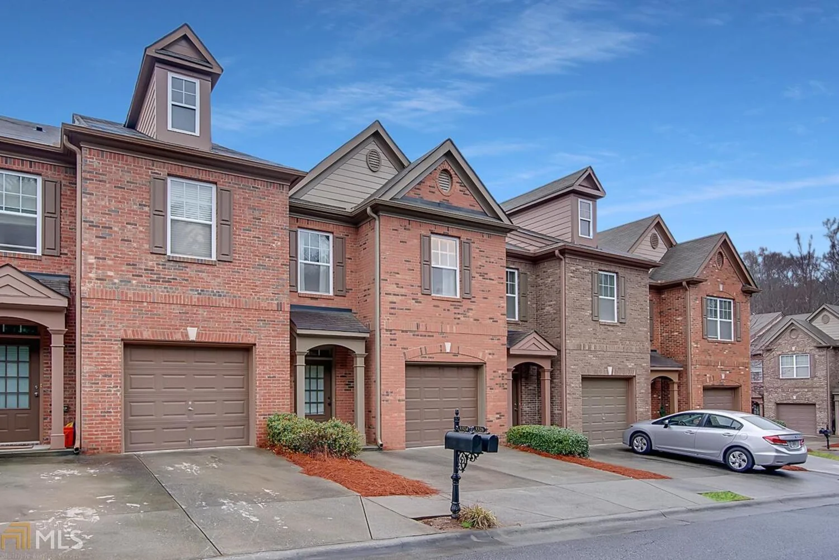3413 september mornPeachtree Corners, GA 30092
3413 september mornPeachtree Corners, GA 30092
Description
Beautiful townhome with quick access to Jimmy Carter Boulevard for the traveling individual! Two bedrooms, 2-1/2 baths , kitchen with stained cabinets, family room with fireplace.Newer doors and windows,newer flooring, updated primary bath. No carpets!Wired for surround sound in primary bedroom & family room.Upstairs laundry.Enjoy the morning air from the back deck! This property is located in a swim/tennis community with HOA and covenants. Sorry, rentals are NOT allowed.Appointment only!Alarm!
Property Details for 3413 September Morn
- Subdivision ComplexAutumn Trace
- Architectural StyleTraditional
- Parking FeaturesAssigned
- Property AttachedYes
LISTING UPDATED:
- StatusActive
- MLS #10503885
- Days on Site14
- Taxes$1,501 / year
- HOA Fees$315 / month
- MLS TypeResidential
- Year Built1982
- Lot Size0.30 Acres
- CountryGwinnett
LISTING UPDATED:
- StatusActive
- MLS #10503885
- Days on Site14
- Taxes$1,501 / year
- HOA Fees$315 / month
- MLS TypeResidential
- Year Built1982
- Lot Size0.30 Acres
- CountryGwinnett
Building Information for 3413 September Morn
- StoriesTwo
- Year Built1982
- Lot Size0.3000 Acres
Payment Calculator
Term
Interest
Home Price
Down Payment
The Payment Calculator is for illustrative purposes only. Read More
Property Information for 3413 September Morn
Summary
Location and General Information
- Community Features: Pool, Tennis Court(s)
- Directions: I-285 to north on Peachtree Industrial Blvd, take Peachtree Corners exit to left onto Peachtree Corners Circle, left into Autumn Trace and right onto September Morn. Unit down on the right
- Coordinates: 33.946359,-84.253111
School Information
- Elementary School: Susan Stripling
- Middle School: Pinckneyville
- High School: Out of Area
Taxes and HOA Information
- Parcel Number: R6281B029
- Tax Year: 2023
- Association Fee Includes: Maintenance Structure, Management Fee, Pest Control, Swimming, Tennis
- Tax Lot: C
Virtual Tour
Parking
- Open Parking: No
Interior and Exterior Features
Interior Features
- Cooling: Ceiling Fan(s), Central Air
- Heating: Forced Air, Natural Gas
- Appliances: Dishwasher, Gas Water Heater, Refrigerator
- Basement: Concrete, Crawl Space
- Fireplace Features: Factory Built, Family Room
- Flooring: Hardwood, Wood, Tile
- Interior Features: Tile Bath
- Levels/Stories: Two
- Kitchen Features: Pantry
- Total Half Baths: 1
- Bathrooms Total Integer: 3
- Bathrooms Total Decimal: 2
Exterior Features
- Construction Materials: Vinyl Siding
- Patio And Porch Features: Deck
- Roof Type: Composition
- Security Features: Carbon Monoxide Detector(s), Security System, Smoke Detector(s)
- Laundry Features: Upper Level
- Pool Private: No
Property
Utilities
- Sewer: Public Sewer
- Utilities: Cable Available, Electricity Available, Natural Gas Available, Phone Available, Sewer Available, Underground Utilities
- Water Source: Public
Property and Assessments
- Home Warranty: Yes
- Property Condition: Resale
Green Features
- Green Energy Efficient: Thermostat
Lot Information
- Above Grade Finished Area: 1152
- Common Walls: 2+ Common Walls
- Lot Features: Level
Multi Family
- Number of Units To Be Built: Square Feet
Rental
Rent Information
- Land Lease: Yes
Public Records for 3413 September Morn
Tax Record
- 2023$1,501.00 ($125.08 / month)
Home Facts
- Beds2
- Baths2
- Total Finished SqFt1,152 SqFt
- Above Grade Finished1,152 SqFt
- StoriesTwo
- Lot Size0.3000 Acres
- StyleTownhouse
- Year Built1982
- APNR6281B029
- CountyGwinnett
- Fireplaces1





