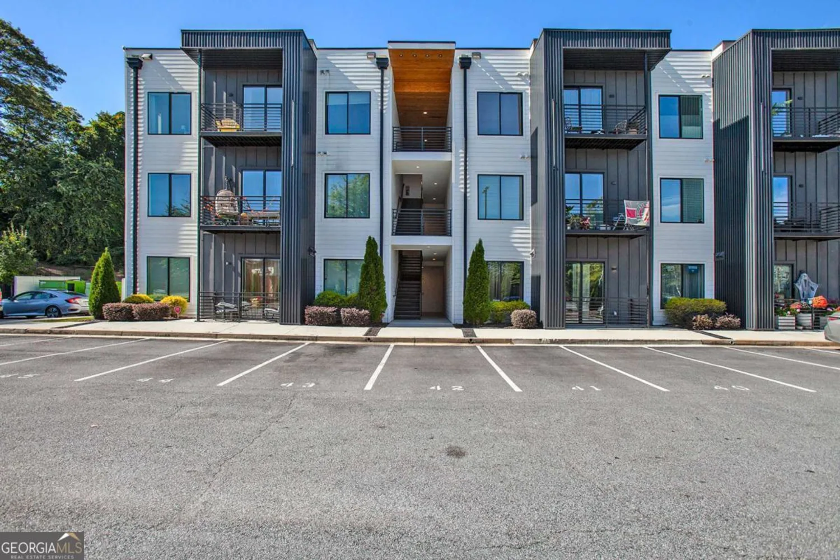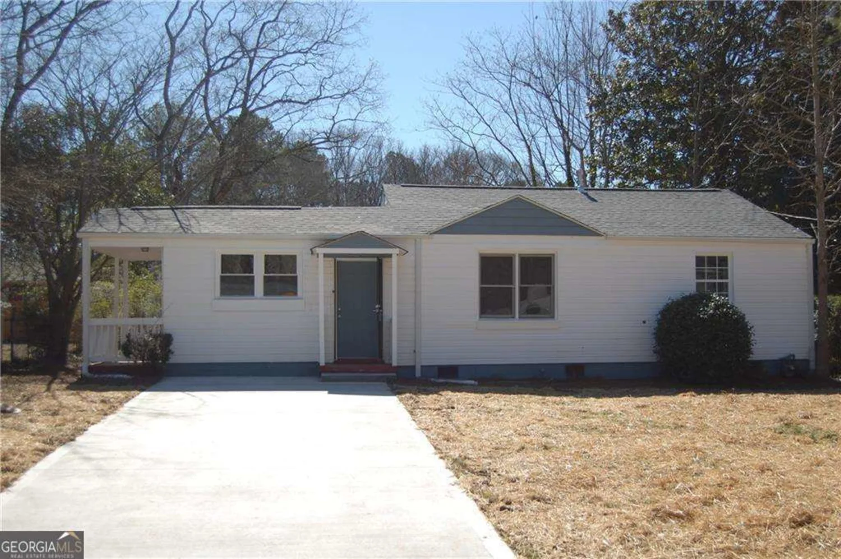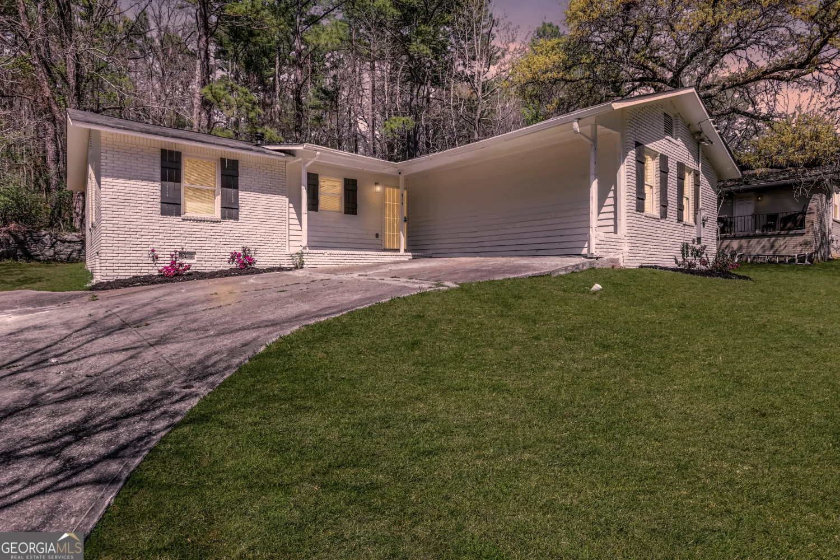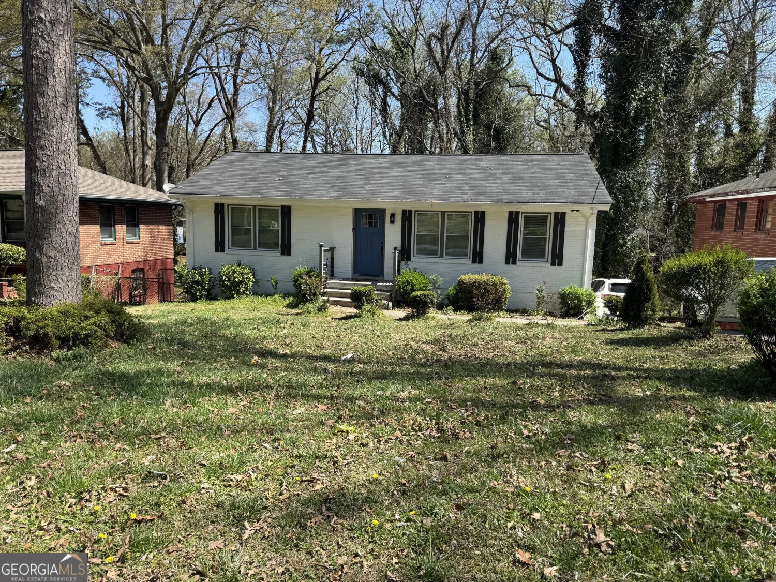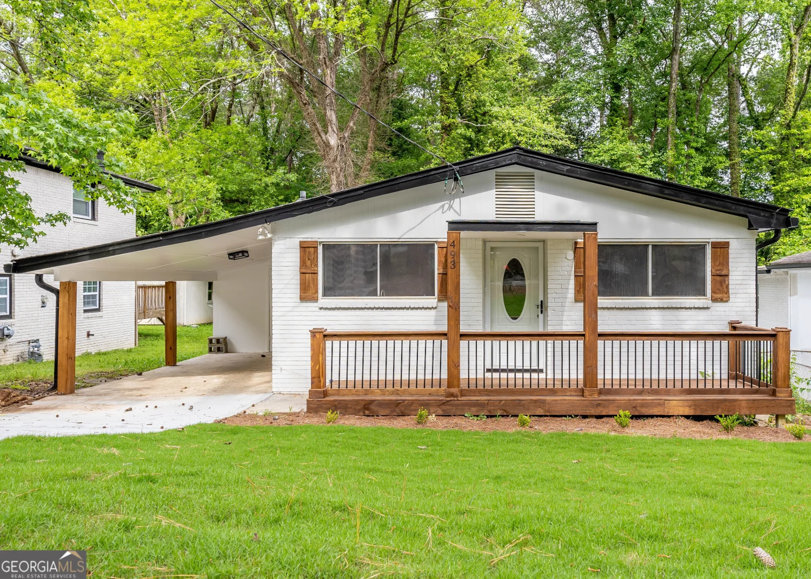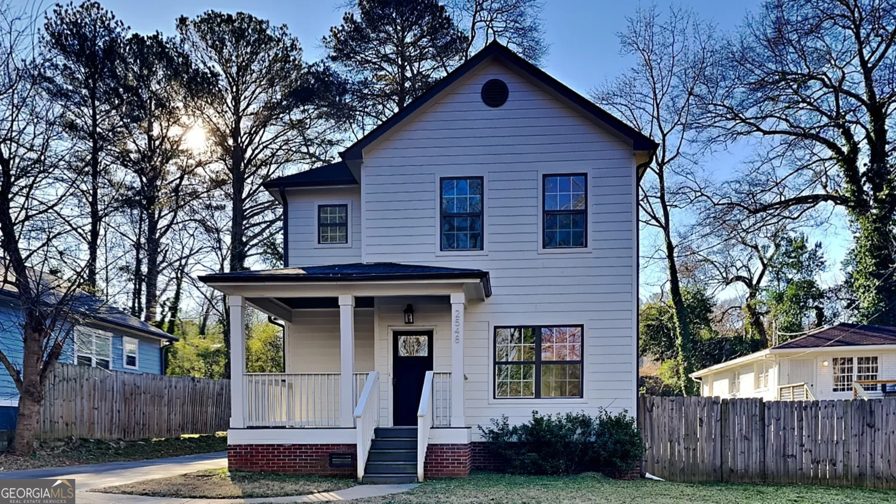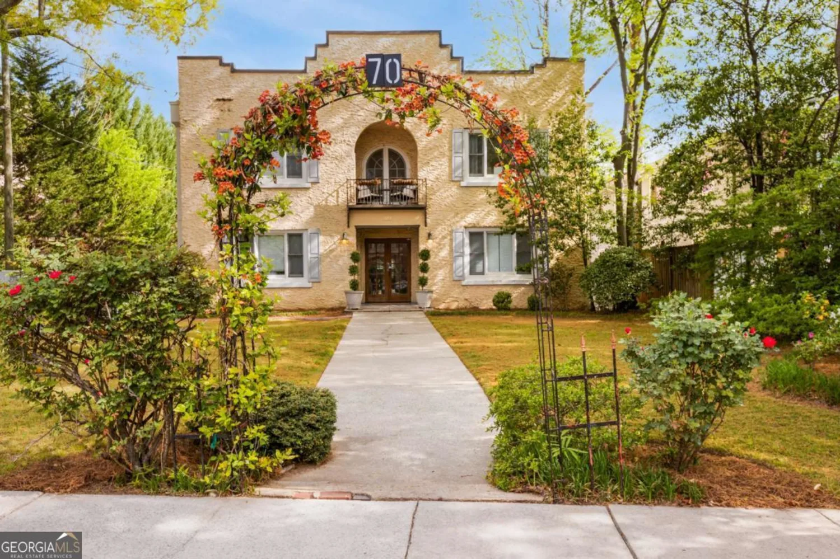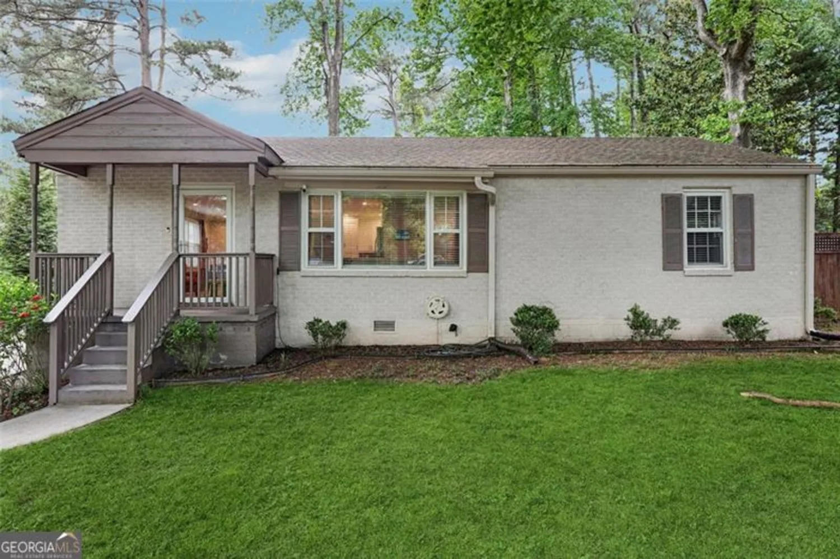690 mcdonough boulevard seAtlanta, GA 30315
690 mcdonough boulevard seAtlanta, GA 30315
Description
Charming renovated ranch with new appliances, spacious living room, walk-in closets, large primary and secondary bedrooms and minutes from the Beltline, Grant Park, Zoo Atlanta and the City of Atlanta Central Business District. Tenant Occupied, confirmed showings only, no lockbox. Contact Platinum Realty Group, Inc. at (404)931-4796 for additional information.
Property Details for 690 McDonough Boulevard SE
- Subdivision ComplexNone
- Architectural StyleA-Frame, Ranch, Traditional
- Parking FeaturesKitchen Level, Parking Pad, Side/Rear Entrance
- Property AttachedNo
LISTING UPDATED:
- StatusActive
- MLS #10503950
- Days on Site17
- Taxes$3,940.16 / year
- MLS TypeResidential
- Year Built1920
- Lot Size0.24 Acres
- CountryFulton
LISTING UPDATED:
- StatusActive
- MLS #10503950
- Days on Site17
- Taxes$3,940.16 / year
- MLS TypeResidential
- Year Built1920
- Lot Size0.24 Acres
- CountryFulton
Building Information for 690 McDonough Boulevard SE
- StoriesOne
- Year Built1920
- Lot Size0.2360 Acres
Payment Calculator
Term
Interest
Home Price
Down Payment
The Payment Calculator is for illustrative purposes only. Read More
Property Information for 690 McDonough Boulevard SE
Summary
Location and General Information
- Community Features: None
- Directions: South on Northside Drive from Mercedes Benz stadium. Left onto McDaniel street, left on University Avenue, Right on McDonough Blvd.
- View: City
- Coordinates: 33.712577,-84.364554
School Information
- Elementary School: Benteen
- Middle School: King
- High School: MH Jackson Jr
Taxes and HOA Information
- Parcel Number: 14 002500010373
- Tax Year: 22
- Association Fee Includes: None
- Tax Lot: 32
Virtual Tour
Parking
- Open Parking: Yes
Interior and Exterior Features
Interior Features
- Cooling: Ceiling Fan(s), Central Air
- Heating: Electric
- Appliances: Cooktop, Dishwasher, Disposal, Refrigerator
- Basement: Crawl Space, None
- Flooring: Hardwood, Tile, Vinyl
- Interior Features: Double Vanity, Master On Main Level, Roommate Plan, Separate Shower, Soaking Tub, Tile Bath
- Levels/Stories: One
- Window Features: Storm Window(s), Window Treatments
- Kitchen Features: Breakfast Bar, Pantry
- Main Bedrooms: 3
- Total Half Baths: 1
- Bathrooms Total Integer: 3
- Main Full Baths: 2
- Bathrooms Total Decimal: 2
Exterior Features
- Construction Materials: Press Board, Wood Siding
- Fencing: Fenced, Wood
- Patio And Porch Features: Deck, Porch
- Roof Type: Composition
- Security Features: Smoke Detector(s)
- Laundry Features: Common Area
- Pool Private: No
Property
Utilities
- Sewer: Public Sewer
- Utilities: Cable Available, Electricity Available, High Speed Internet, Natural Gas Available, Phone Available, Sewer Connected, Water Available
- Water Source: Public
- Electric: 220 Volts
Property and Assessments
- Home Warranty: Yes
- Property Condition: Resale
Green Features
Lot Information
- Above Grade Finished Area: 1573
- Lot Features: Level, Open Lot
Multi Family
- Number of Units To Be Built: Square Feet
Rental
Rent Information
- Land Lease: Yes
Public Records for 690 McDonough Boulevard SE
Tax Record
- 22$3,940.16 ($328.35 / month)
Home Facts
- Beds3
- Baths2
- Total Finished SqFt1,573 SqFt
- Above Grade Finished1,573 SqFt
- StoriesOne
- Lot Size0.2360 Acres
- StyleSingle Family Residence
- Year Built1920
- APN14 002500010373
- CountyFulton


