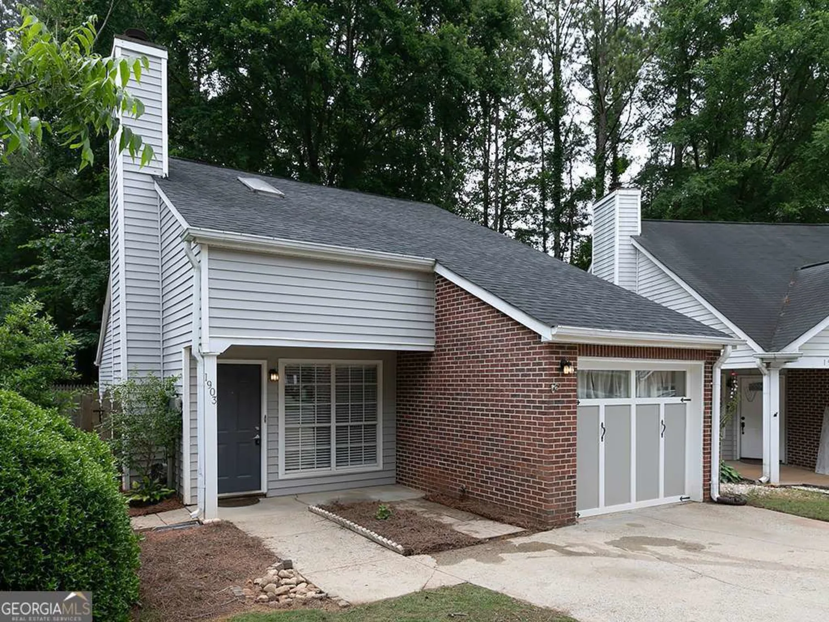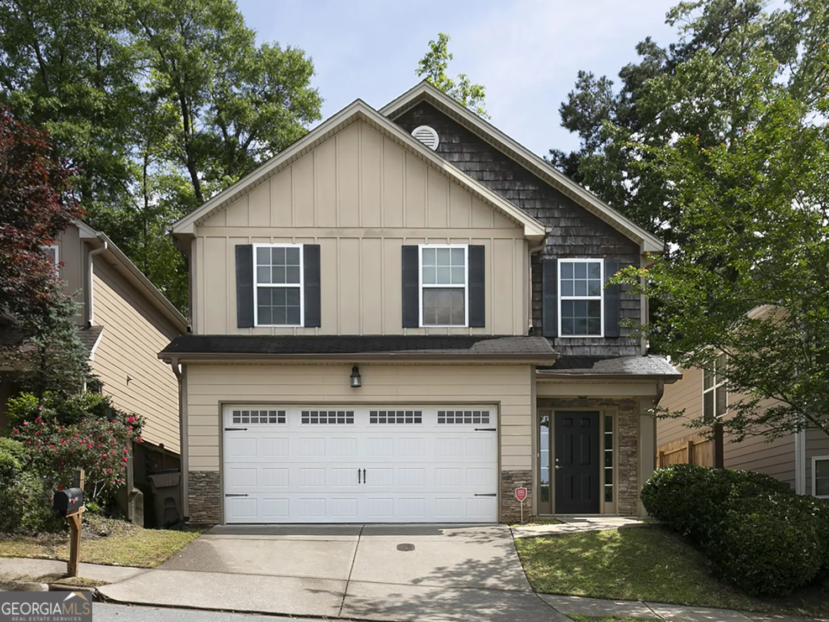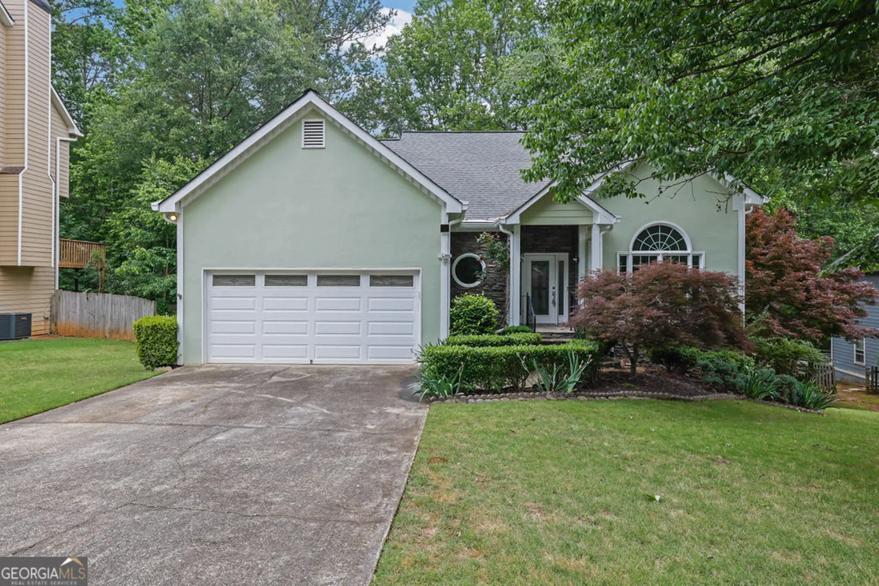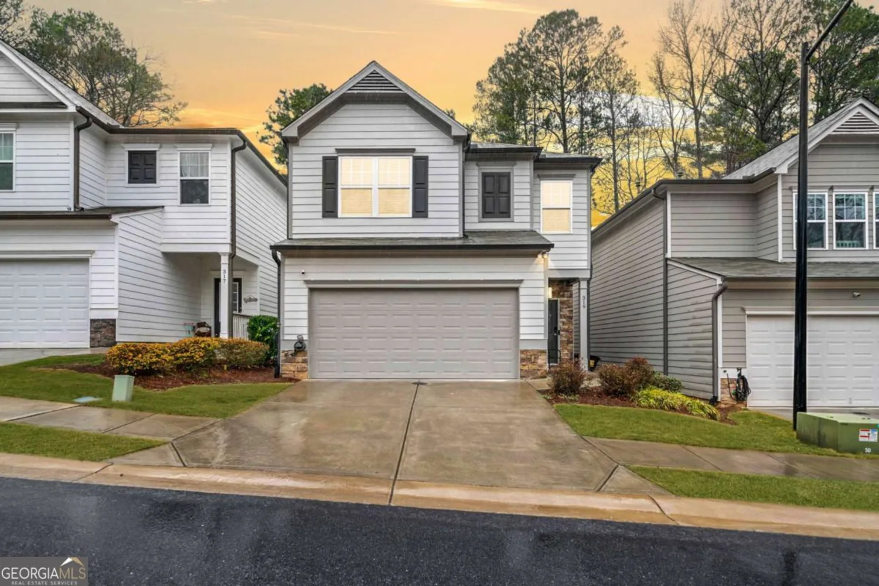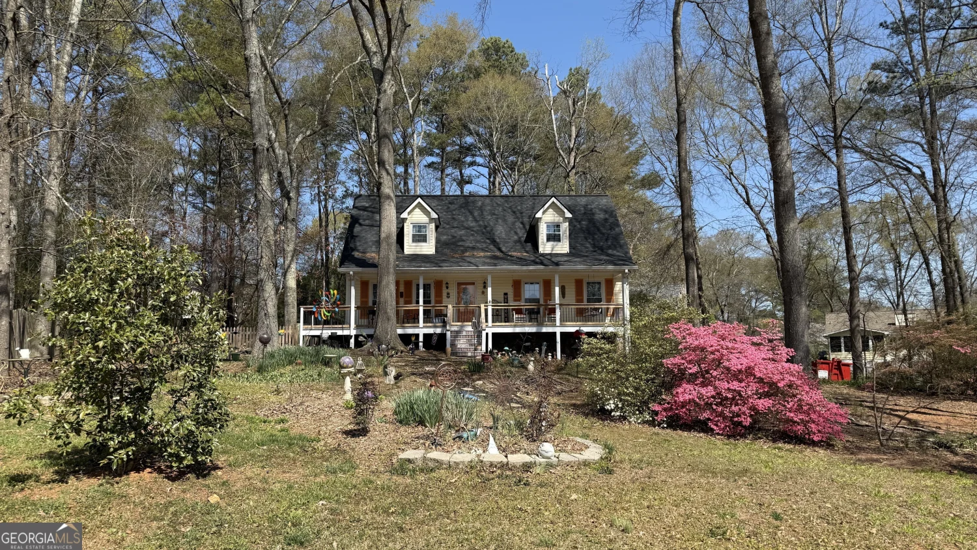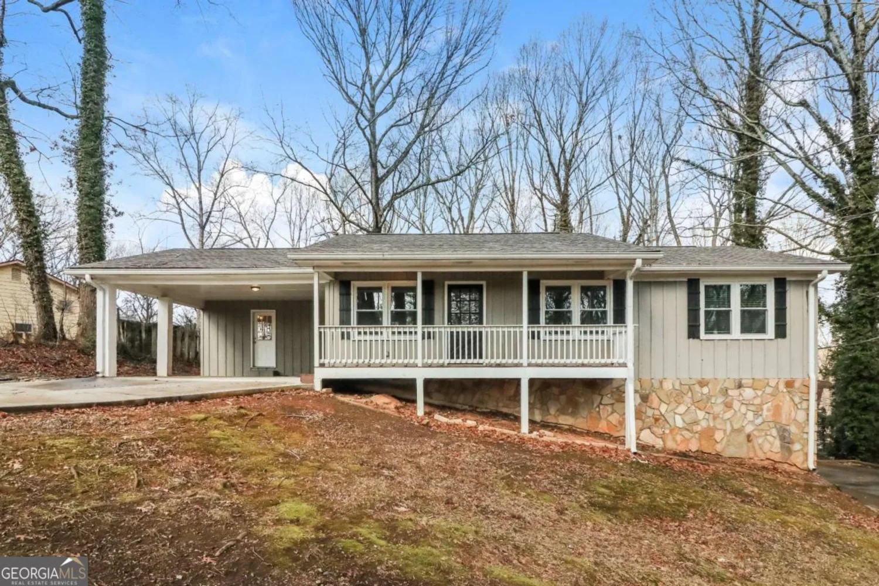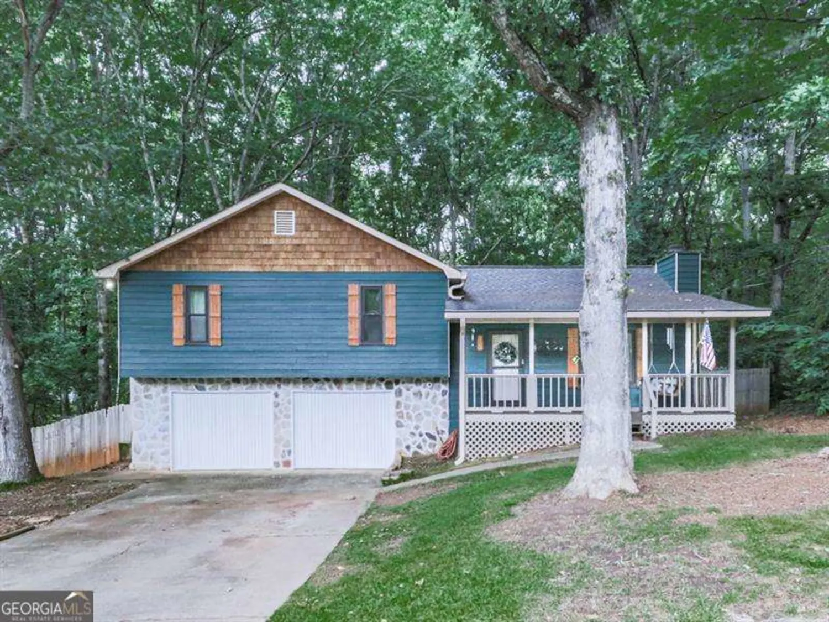1134 britley park laneWoodstock, GA 30189
1134 britley park laneWoodstock, GA 30189
Description
Wonderful opportunity to own this beautifully renovated, move-in ready, low maintenance patio home in Woodstock's tranquil Britley Park community! This charmer has it all! The front porch welcomes you to come inside to all new LVP flooring, a cozy fireside family room, and spacious kitchen with all the right finishes, including new granite countertops, breakfast bar, new gas range and vent hood, new sink and faucet, new LED lighting, and new stainless steel cabinetry hardware. The open-concept dining area features plenty of natural light and access to the patio, the perfect spot for morning coffee and evening relaxation. Two spacious bedrooms include the primary suite with private bath and two closets; both bedrooms overlook the lovely, fenced and lushly landscaped back yard. The HOA maintenance group takes great care of front yard and accessible portions of side yard. Parking is plentiful, with a one car garage and extra-wide driveway. Sidewalks allow for enjoyable walks throughout the neighborhood. Fantastic location just minutes to Downtown Woodstock, Little River Marine Park, Lake Allatoona, and convenient to I-575. Schedule your private showing today!
Property Details for 1134 Britley Park Lane
- Subdivision ComplexBritley Park
- Architectural StyleRanch
- Num Of Parking Spaces3
- Parking FeaturesAttached, Garage, Garage Door Opener, Kitchen Level
- Property AttachedYes
LISTING UPDATED:
- StatusClosed
- MLS #10503986
- Days on Site4
- Taxes$2,521 / year
- HOA Fees$620 / month
- MLS TypeResidential
- Year Built1997
- Lot Size0.11 Acres
- CountryCherokee
LISTING UPDATED:
- StatusClosed
- MLS #10503986
- Days on Site4
- Taxes$2,521 / year
- HOA Fees$620 / month
- MLS TypeResidential
- Year Built1997
- Lot Size0.11 Acres
- CountryCherokee
Building Information for 1134 Britley Park Lane
- StoriesOne
- Year Built1997
- Lot Size0.1100 Acres
Payment Calculator
Term
Interest
Home Price
Down Payment
The Payment Calculator is for illustrative purposes only. Read More
Property Information for 1134 Britley Park Lane
Summary
Location and General Information
- Community Features: Playground, Sidewalks, Street Lights, Walk To Schools, Near Shopping
- Directions: GPS Friendly
- Coordinates: 34.116642,-84.586583
School Information
- Elementary School: Boston
- Middle School: Booth
- High School: Etowah
Taxes and HOA Information
- Parcel Number: 15N05F 040
- Tax Year: 2024
- Association Fee Includes: Maintenance Grounds
Virtual Tour
Parking
- Open Parking: No
Interior and Exterior Features
Interior Features
- Cooling: Ceiling Fan(s), Central Air
- Heating: Central, Natural Gas
- Appliances: Dishwasher, Disposal, Dryer, Microwave, Oven/Range (Combo), Refrigerator, Washer
- Basement: None
- Fireplace Features: Family Room
- Flooring: Vinyl
- Interior Features: Master On Main Level, Vaulted Ceiling(s)
- Levels/Stories: One
- Window Features: Double Pane Windows
- Kitchen Features: Breakfast Bar, Pantry, Solid Surface Counters
- Foundation: Slab
- Main Bedrooms: 2
- Bathrooms Total Integer: 2
- Main Full Baths: 2
- Bathrooms Total Decimal: 2
Exterior Features
- Construction Materials: Brick, Vinyl Siding
- Fencing: Back Yard
- Patio And Porch Features: Patio, Porch
- Roof Type: Composition
- Security Features: Carbon Monoxide Detector(s), Smoke Detector(s)
- Laundry Features: In Garage
- Pool Private: No
Property
Utilities
- Sewer: Public Sewer
- Utilities: Other
- Water Source: Public
Property and Assessments
- Home Warranty: Yes
- Property Condition: Resale
Green Features
Lot Information
- Above Grade Finished Area: 912
- Common Walls: No Common Walls
- Lot Features: Level
Multi Family
- Number of Units To Be Built: Square Feet
Rental
Rent Information
- Land Lease: Yes
Public Records for 1134 Britley Park Lane
Tax Record
- 2024$2,521.00 ($210.08 / month)
Home Facts
- Beds2
- Baths2
- Total Finished SqFt912 SqFt
- Above Grade Finished912 SqFt
- StoriesOne
- Lot Size0.1100 Acres
- StyleSingle Family Residence
- Year Built1997
- APN15N05F 040
- CountyCherokee
- Fireplaces1


