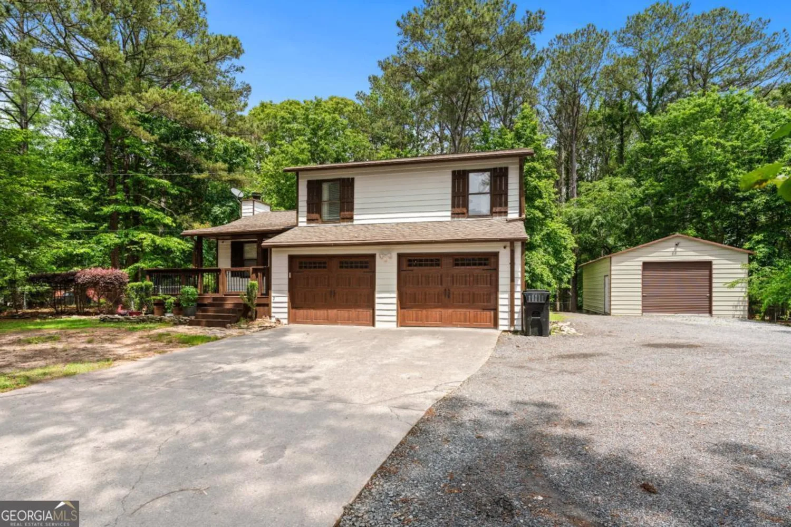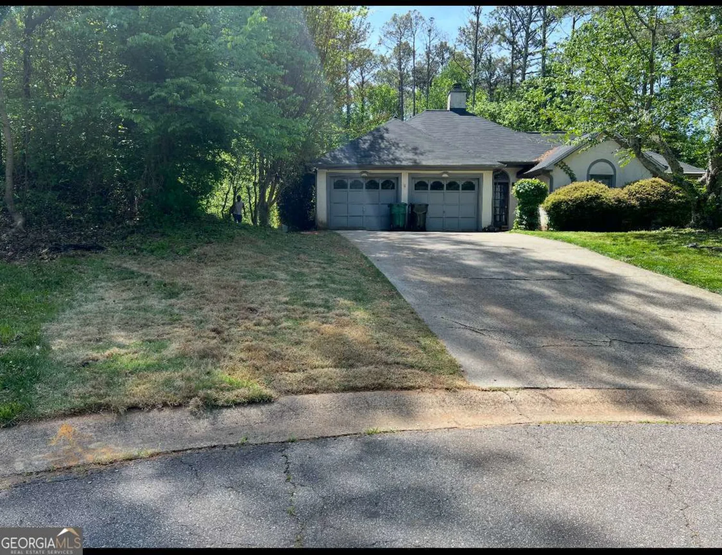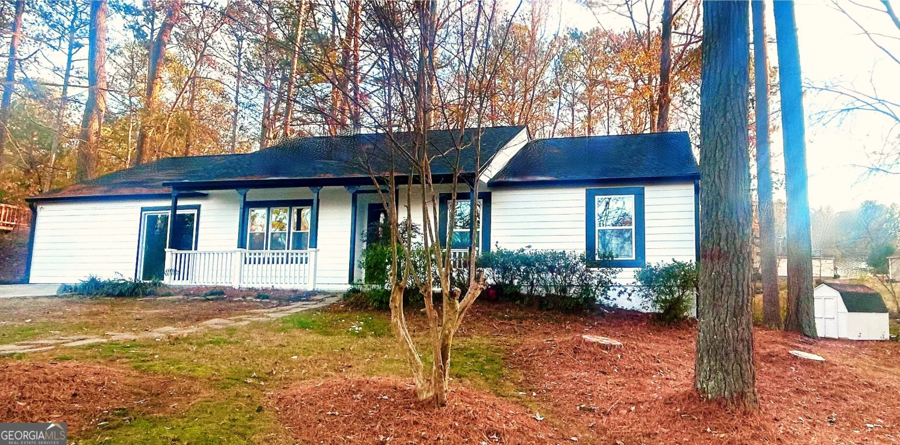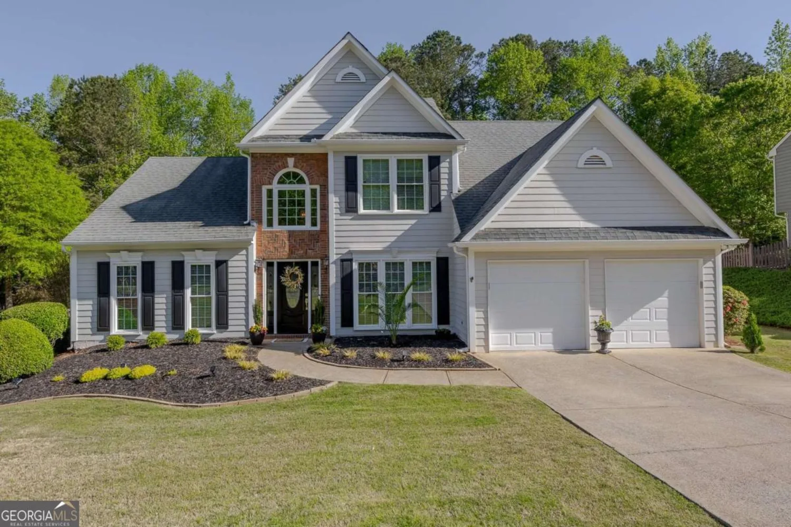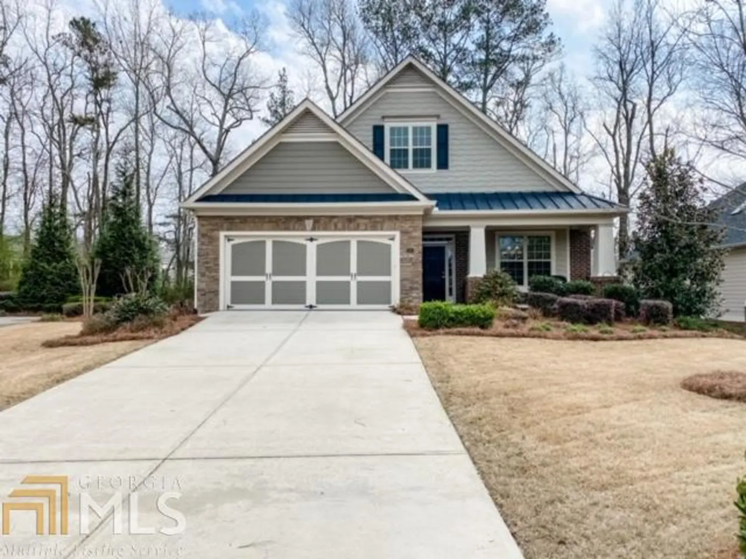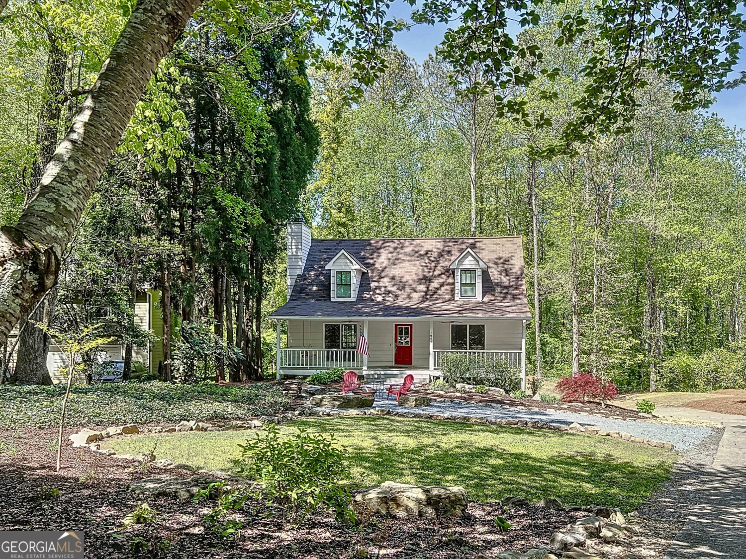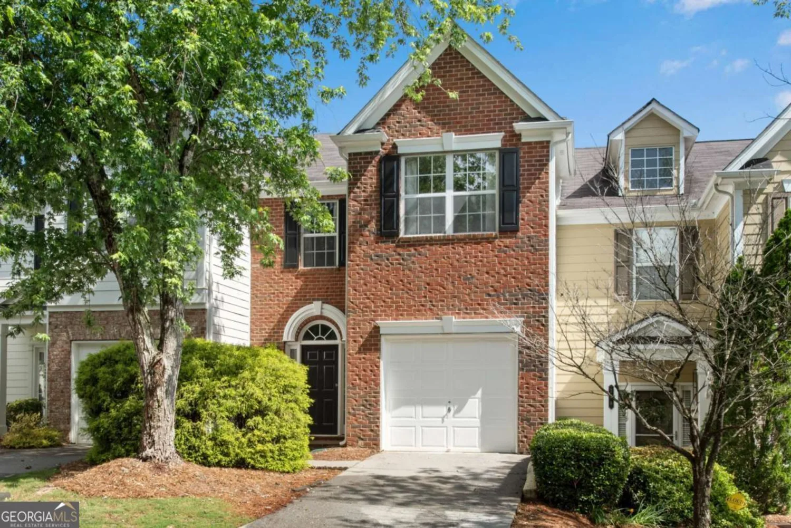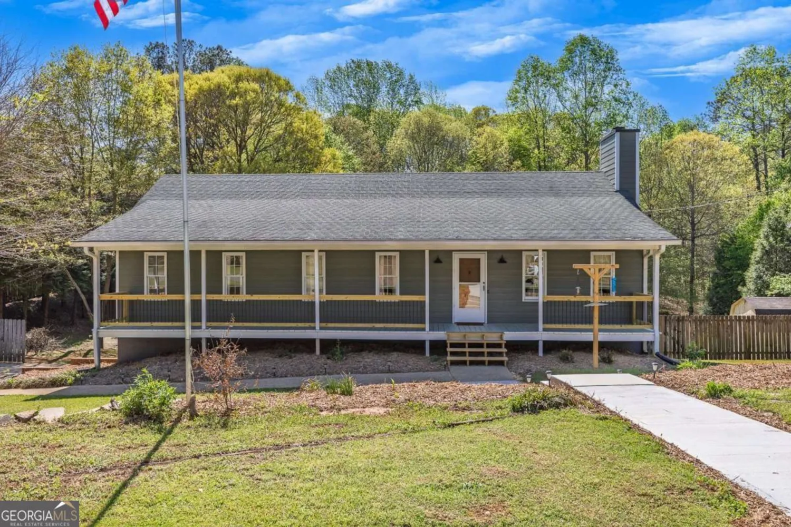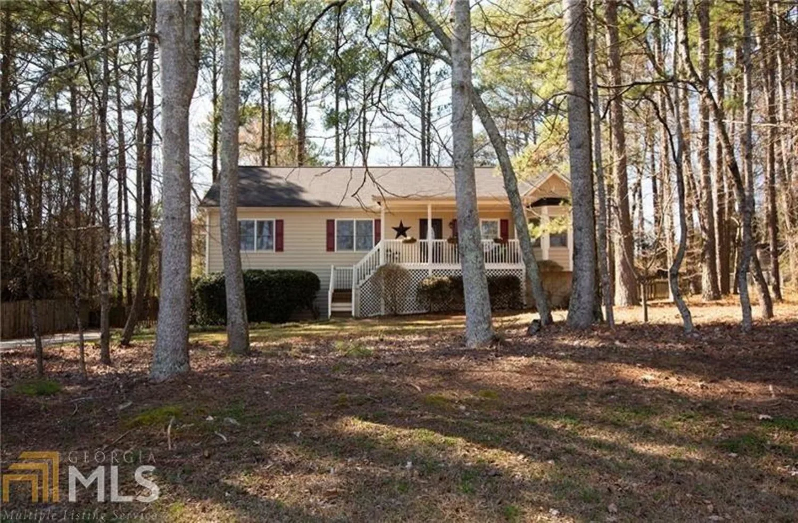4047 watkins glen driveWoodstock, GA 30189
4047 watkins glen driveWoodstock, GA 30189
Description
Welcome to this meticulously cared-for home, nestled in a peaceful neighborhood in Woodstock, GA. Boasting 3 spacious bedrooms and 2.5 baths, this home offers comfort and convenience in a prime location. As you step inside, you'll immediately notice the fresh interior paint that enhances the bright and airy feel throughout. The beautifully designed kitchen features stained cabinets, solid countertops, and plenty of space for cooking and entertaining. Whether you're preparing a family meal or hosting friends, this kitchen is sure to impress. The master suite on the main floor offers convenience for daily living. The two additional bedrooms provide plenty of room for family or guests. The unfinished walk-out basement offers great potential for future expansion or ample storage, waiting for your personal touch to make it your own. Outside, enjoy the tranquility of your private stone patio - a perfect spot for relaxing or entertaining. Located in a sought-after area of Woodstock, this home combines comfort, charm, and potential. Don't miss your chance to make 4047 Watkins Glen Drive your own!
Property Details for 4047 Watkins Glen Drive
- Subdivision ComplexWyngate
- Architectural StyleTraditional
- Num Of Parking Spaces2
- Parking FeaturesGarage, Kitchen Level
- Property AttachedYes
- Waterfront FeaturesNo Dock Or Boathouse
LISTING UPDATED:
- StatusActive
- MLS #10521067
- Days on Site0
- Taxes$4,170 / year
- HOA Fees$595 / month
- MLS TypeResidential
- Year Built1992
- Lot Size0.30 Acres
- CountryCherokee
LISTING UPDATED:
- StatusActive
- MLS #10521067
- Days on Site0
- Taxes$4,170 / year
- HOA Fees$595 / month
- MLS TypeResidential
- Year Built1992
- Lot Size0.30 Acres
- CountryCherokee
Building Information for 4047 Watkins Glen Drive
- StoriesTwo
- Year Built1992
- Lot Size0.2950 Acres
Payment Calculator
Term
Interest
Home Price
Down Payment
The Payment Calculator is for illustrative purposes only. Read More
Property Information for 4047 Watkins Glen Drive
Summary
Location and General Information
- Community Features: Pool
- Directions: Take I-575 N and exit onto Ridgewalk Parkway. Turn left on Ridgewalk Parkway and continue for about 2 miles. Turn left onto Watkins Glen Drive. 4047 Watkins Glen Drive will be on your left.
- Coordinates: 34.135351,-84.574717
School Information
- Elementary School: Bascomb
- Middle School: Booth
- High School: Etowah
Taxes and HOA Information
- Parcel Number: 15N04B 198
- Tax Year: 2023
- Association Fee Includes: Other
Virtual Tour
Parking
- Open Parking: No
Interior and Exterior Features
Interior Features
- Cooling: Ceiling Fan(s), Central Air, Electric
- Heating: Forced Air, Natural Gas
- Appliances: Dishwasher, Gas Water Heater, Microwave, Refrigerator
- Basement: Unfinished
- Fireplace Features: Family Room
- Flooring: Carpet, Hardwood, Tile
- Interior Features: Master On Main Level, Tray Ceiling(s), Vaulted Ceiling(s), Walk-In Closet(s)
- Levels/Stories: Two
- Kitchen Features: Breakfast Room, Kitchen Island
- Foundation: Block
- Total Half Baths: 1
- Bathrooms Total Integer: 3
- Bathrooms Total Decimal: 2
Exterior Features
- Construction Materials: Stucco
- Fencing: Back Yard
- Patio And Porch Features: Deck, Patio
- Roof Type: Composition
- Security Features: Smoke Detector(s)
- Laundry Features: Other
- Pool Private: No
Property
Utilities
- Sewer: Public Sewer
- Utilities: Cable Available, Electricity Available, Natural Gas Available, Phone Available, Sewer Available, Underground Utilities, Water Available
- Water Source: Public
Property and Assessments
- Home Warranty: Yes
- Property Condition: Resale
Green Features
Lot Information
- Above Grade Finished Area: 2010
- Common Walls: No Common Walls
- Lot Features: Private
- Waterfront Footage: No Dock Or Boathouse
Multi Family
- Number of Units To Be Built: Square Feet
Rental
Rent Information
- Land Lease: Yes
Public Records for 4047 Watkins Glen Drive
Tax Record
- 2023$4,170.00 ($347.50 / month)
Home Facts
- Beds3
- Baths2
- Total Finished SqFt2,010 SqFt
- Above Grade Finished2,010 SqFt
- StoriesTwo
- Lot Size0.2950 Acres
- StyleSingle Family Residence
- Year Built1992
- APN15N04B 198
- CountyCherokee
- Fireplaces1


