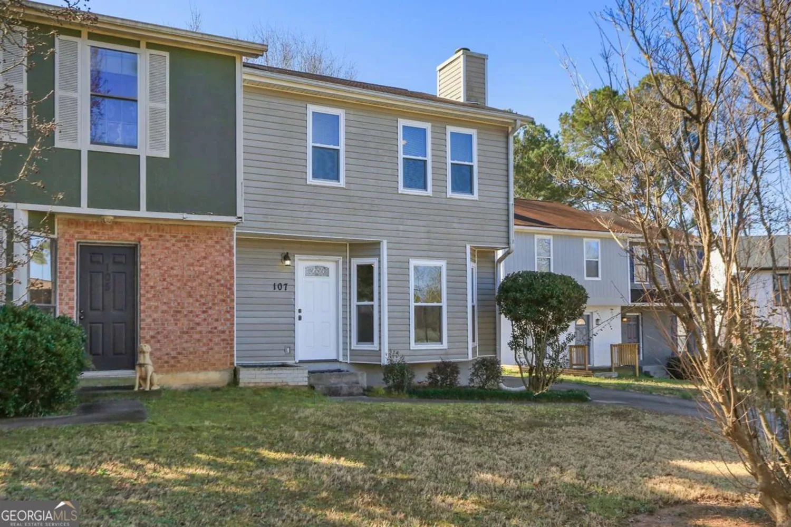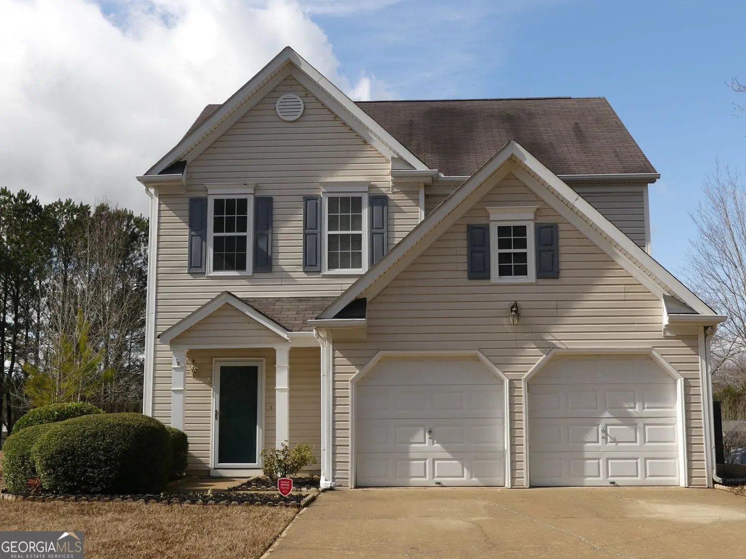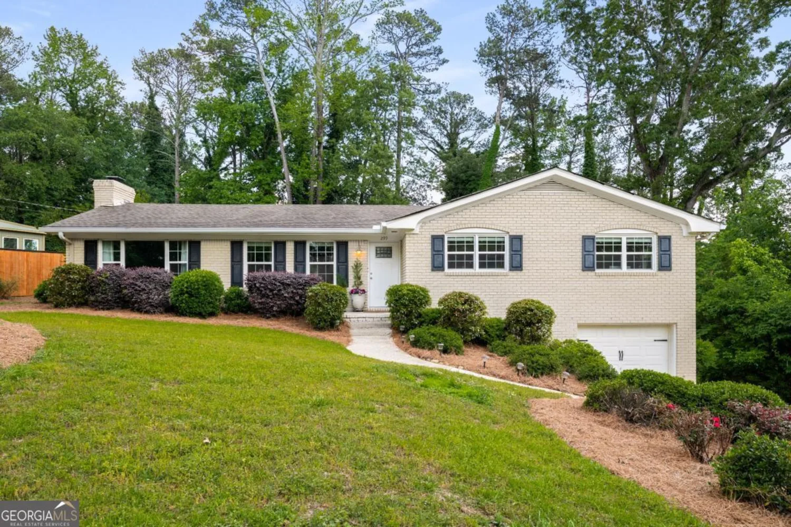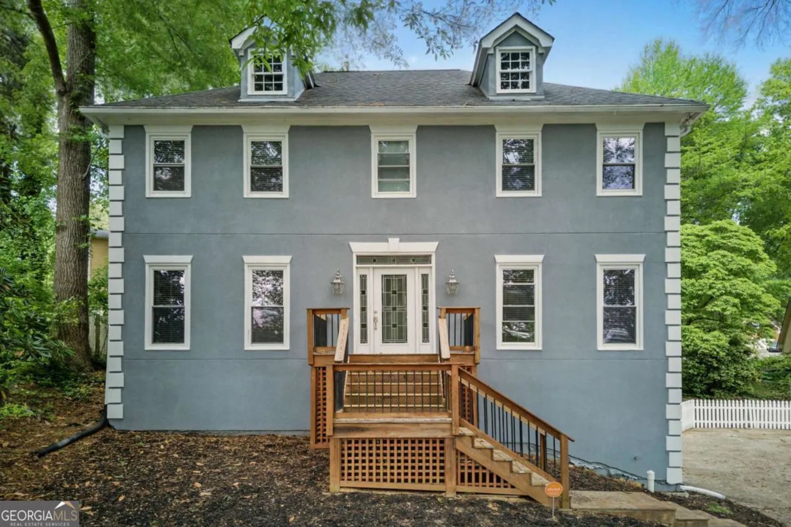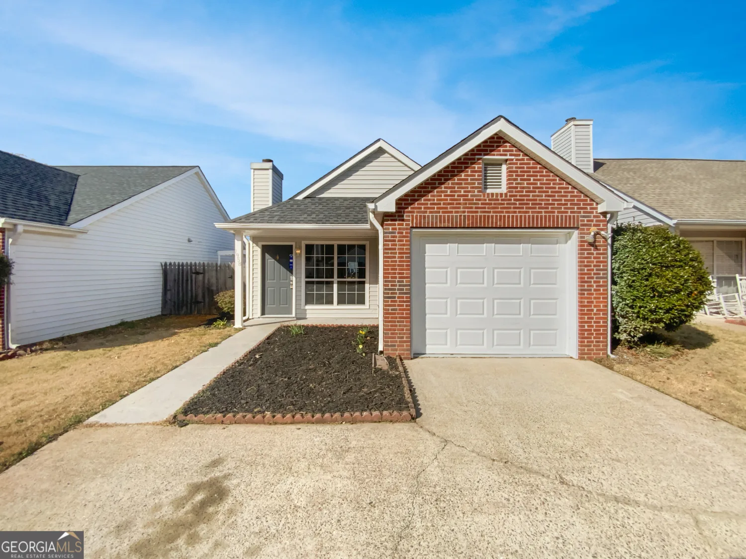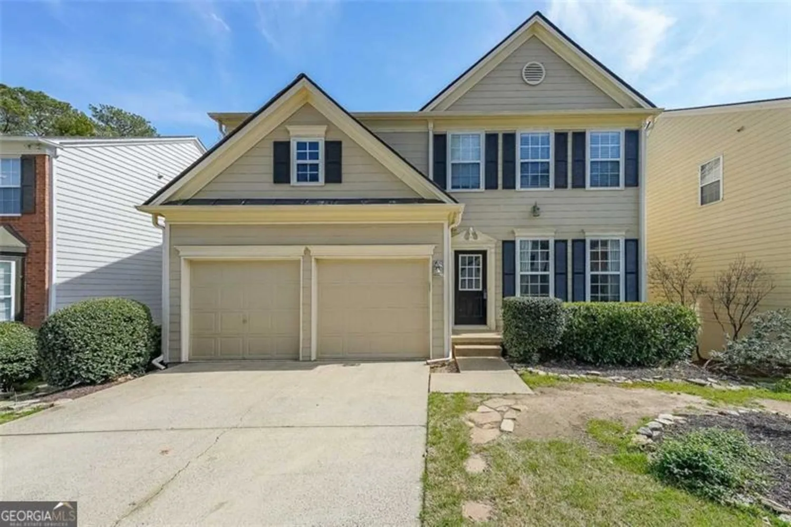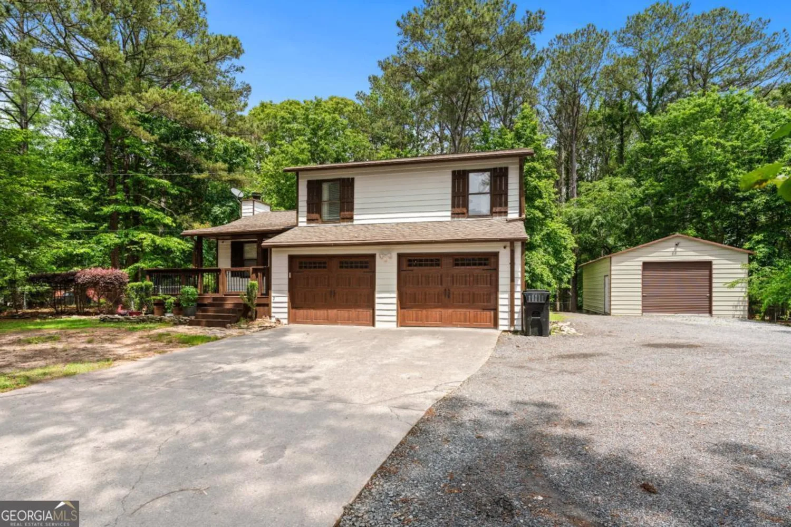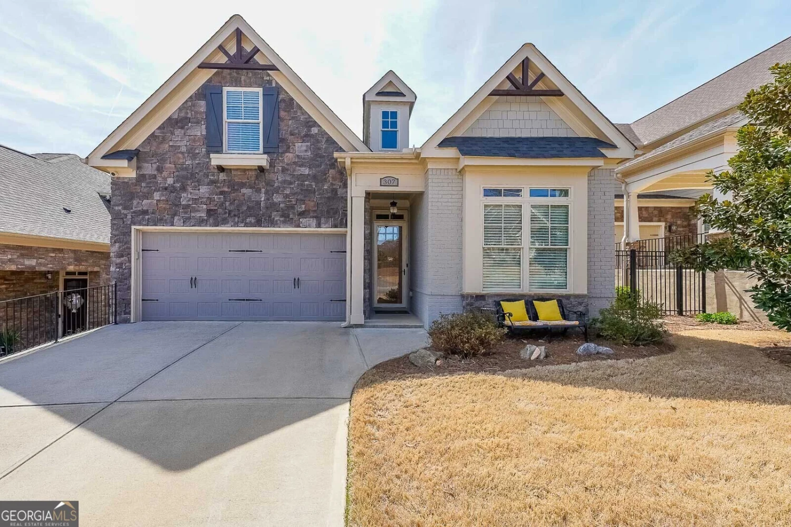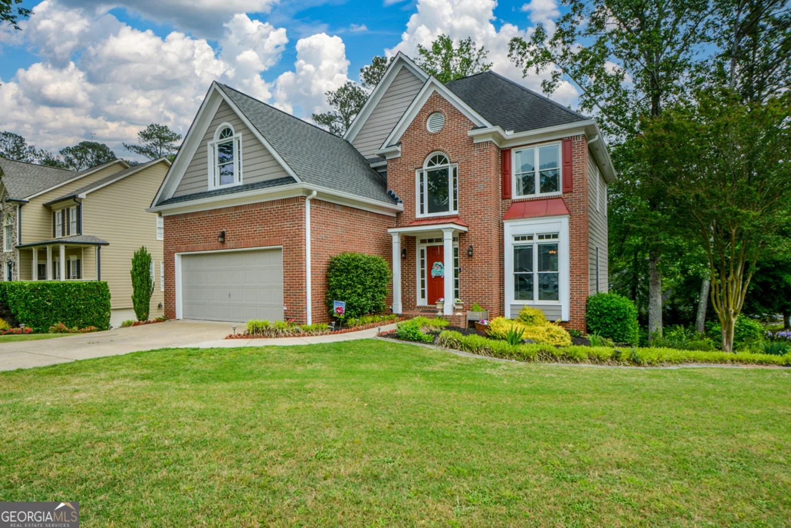187 owens farm laneWoodstock, GA 30188
187 owens farm laneWoodstock, GA 30188
Description
This immaculately maintained home boasts a whopping 3,885 sq/ft in an ideal cul-de-sac lot. This home is full of luxury details -- 10 ft ceilings, wonderful architectural details and moldings, wainscotting, gourmet kitchen featuring custom cabinetry, stainless steel appliances, granite tops and elegant backsplash - all overlooking a large fireside greatroom that opens onto the relaxing sunroom at the back of the house. Lovely, inviting covered rocking-chair front porch, plus a sunny backyard patio that overlooks serene woods. But this house separates itself from the rest of the neighborhood with a full 1798 s/f of finished basement (9 ft ceilings). The downstairs includes a separate pool room, greatroom, workshop, 2 bedrooms and 1 full bath. - Perfect for entertaining guests and grandkids!
Property Details for 187 Owens Farm Lane
- Subdivision ComplexOrchards Of East Cherokee
- Architectural StyleBrick Front, Craftsman
- Num Of Parking Spaces2
- Parking FeaturesGarage
- Property AttachedNo
LISTING UPDATED:
- StatusClosed
- MLS #8759538
- Days on Site63
- Taxes$4,178.14 / year
- HOA Fees$2,400 / month
- MLS TypeResidential
- Year Built2014
- CountryCherokee
LISTING UPDATED:
- StatusClosed
- MLS #8759538
- Days on Site63
- Taxes$4,178.14 / year
- HOA Fees$2,400 / month
- MLS TypeResidential
- Year Built2014
- CountryCherokee
Building Information for 187 Owens Farm Lane
- StoriesTwo
- Year Built2014
- Lot Size0.0000 Acres
Payment Calculator
Term
Interest
Home Price
Down Payment
The Payment Calculator is for illustrative purposes only. Read More
Property Information for 187 Owens Farm Lane
Summary
Location and General Information
- Community Features: Clubhouse, Pool, Retirement Community
- Directions: From Hwy 140 turn onto Hickory Road and neighborhood is off of Hickory Road.
- Coordinates: 34.163797,-84.417591
School Information
- Elementary School: Hickory Flat
- Middle School: Dean Rusk
- High School: Sequoyah
Taxes and HOA Information
- Parcel Number: 15N26E 106
- Tax Year: 2019
- Association Fee Includes: Maintenance Structure, Facilities Fee, Trash, Maintenance Grounds, Swimming
- Tax Lot: 106
Virtual Tour
Parking
- Open Parking: No
Interior and Exterior Features
Interior Features
- Cooling: Electric, Ceiling Fan(s), Central Air
- Heating: Electric, Central
- Appliances: Dishwasher, Oven/Range (Combo), Refrigerator, Stainless Steel Appliance(s)
- Basement: Bath Finished, Interior Entry, Exterior Entry, Finished, Full
- Fireplace Features: Gas Log
- Flooring: Carpet, Hardwood, Tile
- Interior Features: High Ceilings, Double Vanity, Separate Shower, Tile Bath, Walk-In Closet(s), Master On Main Level
- Levels/Stories: Two
- Main Bedrooms: 3
- Bathrooms Total Integer: 3
- Main Full Baths: 2
- Bathrooms Total Decimal: 3
Exterior Features
- Accessibility Features: Accessible Doors, Accessible Entrance
- Construction Materials: Concrete, Stone
- Pool Private: No
Property
Utilities
- Water Source: Public
Property and Assessments
- Home Warranty: Yes
- Property Condition: Resale
Green Features
- Green Energy Efficient: Insulation, Thermostat
Lot Information
- Above Grade Finished Area: 3966
- Lot Features: Cul-De-Sac
Multi Family
- Number of Units To Be Built: Square Feet
Rental
Rent Information
- Land Lease: Yes
Public Records for 187 Owens Farm Lane
Tax Record
- 2019$4,178.14 ($348.18 / month)
Home Facts
- Beds5
- Baths3
- Total Finished SqFt5,784 SqFt
- Above Grade Finished3,966 SqFt
- Below Grade Finished1,818 SqFt
- StoriesTwo
- Lot Size0.0000 Acres
- StyleSingle Family Residence
- Year Built2014
- APN15N26E 106
- CountyCherokee
- Fireplaces1


