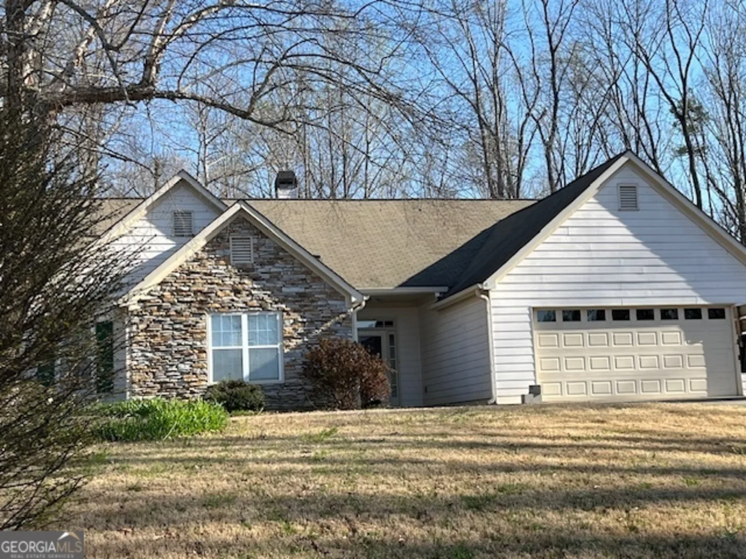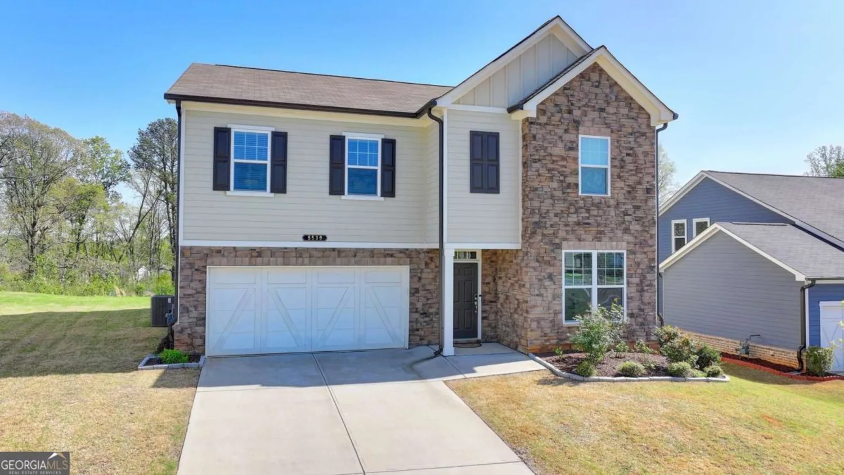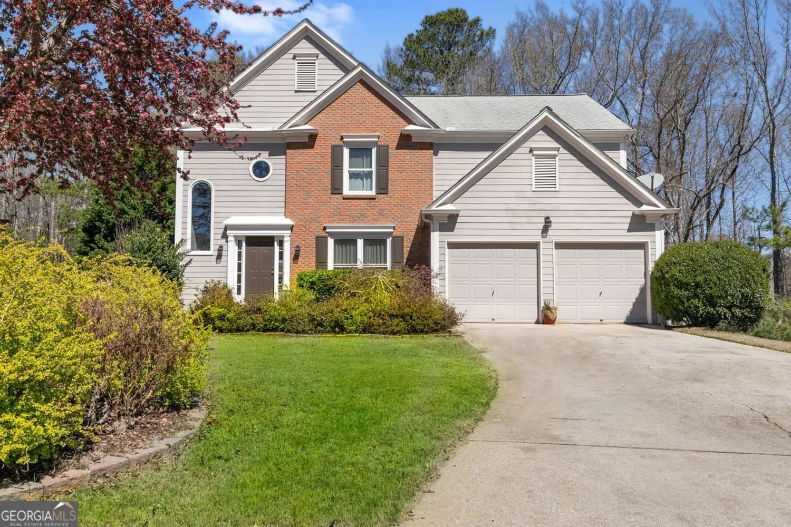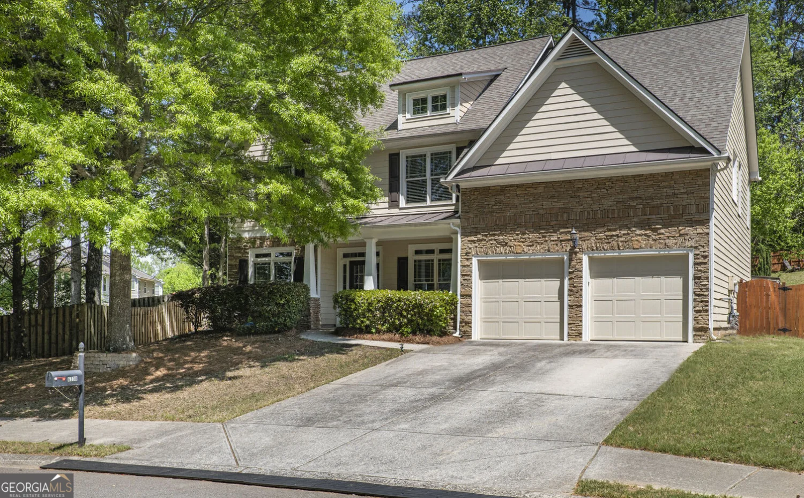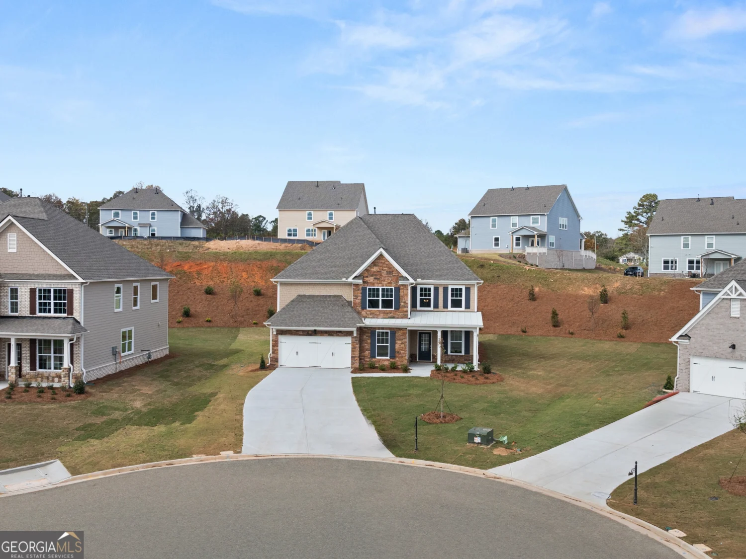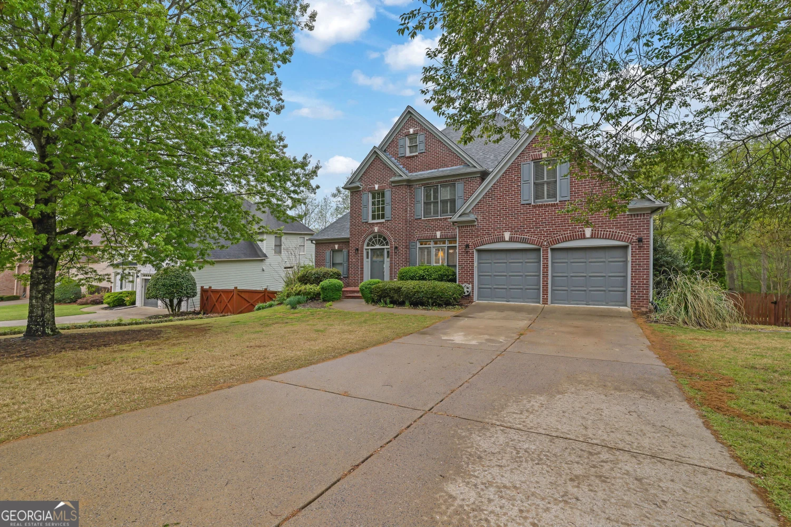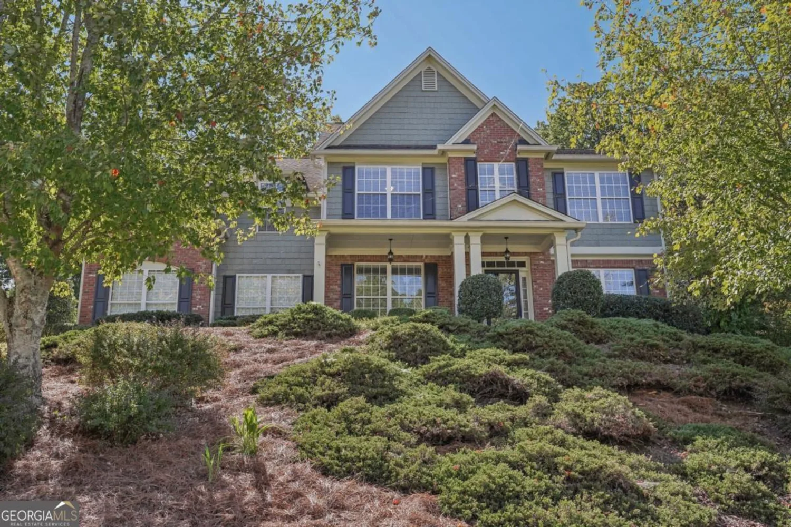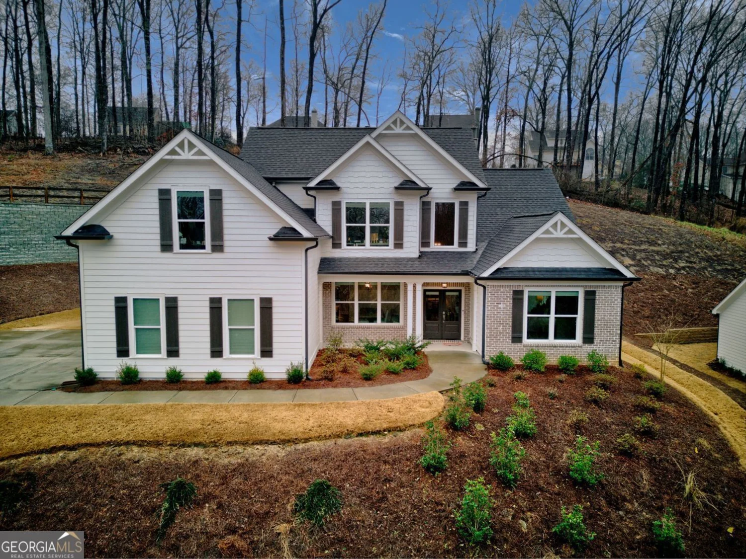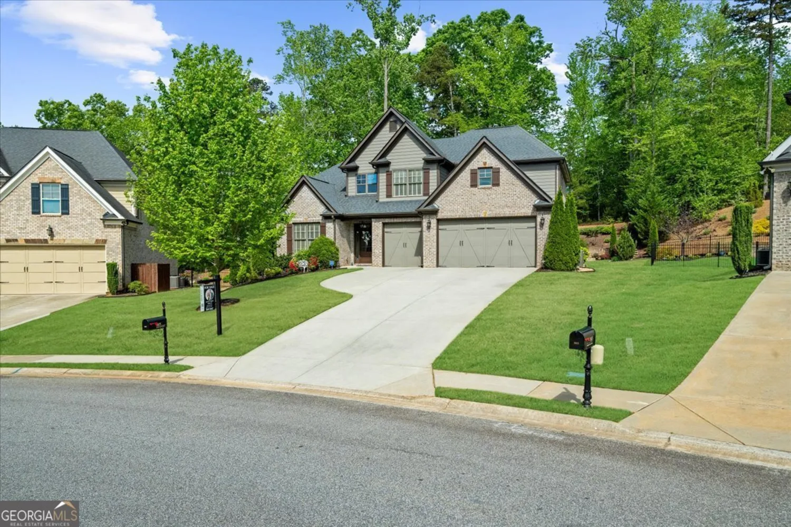4930 kings common wayCumming, GA 30040
4930 kings common wayCumming, GA 30040
Description
This stunning Craftsman-style bungalow offers the perfect combination of timeless design and modern functionality. Situated in a vibrant, amenity-rich community, the home is ideally located close to shopping and dining. Inside, you'll find a thoughtfully designed open-concept layout featuring a chefCOs kitchen with a breakfast bar, high-end finishes, and seamless flow into the spacious dining area and fireside great roomCoideal for both everyday living and entertaining. Throughout the home, you'll notice custom molding that adds a touch of sophistication and enhances the charm. A light-filled sunroom overlooks the park-like backyard, offering a peaceful and scenic viewCoa perfect space to relax and unwind. The generously sized primary suite is a true sanctuary, complete with a spa-inspired bath that includes a walk-in jetted tub, separate shower, and large walk-in closet. An additional bedroom and a well-appointed hall bath offer comfort for family or guests, while an additional bath conveniently connects to the hall bath, enhancing functionality. The dedicated home officeCowith stylish French doorsCooffers a quiet, productive space for work or creative endeavors. Step outside to enjoy the beautifully landscaped backyard, featuring a courtyard-style patio with an awning and a fully fenced yardCoperfect for outdoor dining, relaxing, or entertaining in a private, peaceful setting. And with HOA-covered front yard maintenance, your curb appeal is always well-maintained without the extra effort. Residents also enjoy top-notch community amenities including sidewalk-lined streets, a resort-style pool, tennis courts, clubhouse, and a dog park. This home offers the warmth and character of Craftsman architecture with the comfort and efficiency of newer constructionCotruly the best of both worlds.
Property Details for 4930 Kings Common Way
- Subdivision ComplexKingswood at Castleberry
- Architectural StyleBrick Front, Craftsman
- ExteriorGarden
- Parking FeaturesGarage, Garage Door Opener, Kitchen Level
- Property AttachedYes
LISTING UPDATED:
- StatusActive
- MLS #10504079
- Days on Site16
- Taxes$4,811 / year
- HOA Fees$1,800 / month
- MLS TypeResidential
- Year Built2005
- Lot Size0.26 Acres
- CountryForsyth
LISTING UPDATED:
- StatusActive
- MLS #10504079
- Days on Site16
- Taxes$4,811 / year
- HOA Fees$1,800 / month
- MLS TypeResidential
- Year Built2005
- Lot Size0.26 Acres
- CountryForsyth
Building Information for 4930 Kings Common Way
- StoriesOne
- Year Built2005
- Lot Size0.2600 Acres
Payment Calculator
Term
Interest
Home Price
Down Payment
The Payment Calculator is for illustrative purposes only. Read More
Property Information for 4930 Kings Common Way
Summary
Location and General Information
- Community Features: Clubhouse, Pool, Sidewalks, Street Lights, Tennis Court(s), Walk To Schools, Near Shopping
- Directions: GA 400N to Exit 13/ West on Bethelview Rd, right on Castleberry Rd, right on Kings Common Way, home on the right.
- Coordinates: 34.184199,-84.176152
School Information
- Elementary School: New Hope
- Middle School: Vickery Creek
- High School: South Forsyth
Taxes and HOA Information
- Parcel Number: 104 298
- Tax Year: 2024
- Association Fee Includes: Maintenance Grounds, Reserve Fund, Swimming, Tennis
Virtual Tour
Parking
- Open Parking: No
Interior and Exterior Features
Interior Features
- Cooling: Ceiling Fan(s), Central Air, Electric
- Heating: Forced Air, Natural Gas
- Appliances: Dishwasher, Disposal, Microwave
- Basement: None
- Fireplace Features: Factory Built, Gas Log, Gas Starter
- Flooring: Laminate
- Interior Features: Double Vanity, High Ceilings, Master On Main Level, Split Bedroom Plan, Tray Ceiling(s), Walk-In Closet(s)
- Levels/Stories: One
- Window Features: Double Pane Windows
- Kitchen Features: Breakfast Area, Breakfast Bar, Kitchen Island, Pantry
- Main Bedrooms: 2
- Bathrooms Total Integer: 2
- Main Full Baths: 2
- Bathrooms Total Decimal: 2
Exterior Features
- Construction Materials: Brick, Concrete
- Fencing: Back Yard, Privacy
- Patio And Porch Features: Patio
- Roof Type: Composition
- Security Features: Carbon Monoxide Detector(s), Security System, Smoke Detector(s)
- Laundry Features: Other
- Pool Private: No
Property
Utilities
- Sewer: Public Sewer
- Utilities: Cable Available, Electricity Available, High Speed Internet, Natural Gas Available, Phone Available, Sewer Available, Underground Utilities, Water Available
- Water Source: Public
- Electric: 220 Volts
Property and Assessments
- Home Warranty: Yes
- Property Condition: Updated/Remodeled
Green Features
Lot Information
- Common Walls: No Common Walls
- Lot Features: Level, Private
Multi Family
- Number of Units To Be Built: Square Feet
Rental
Rent Information
- Land Lease: Yes
Public Records for 4930 Kings Common Way
Tax Record
- 2024$4,811.00 ($400.92 / month)
Home Facts
- Beds2
- Baths2
- StoriesOne
- Lot Size0.2600 Acres
- StyleSingle Family Residence
- Year Built2005
- APN104 298
- CountyForsyth
- Fireplaces1





