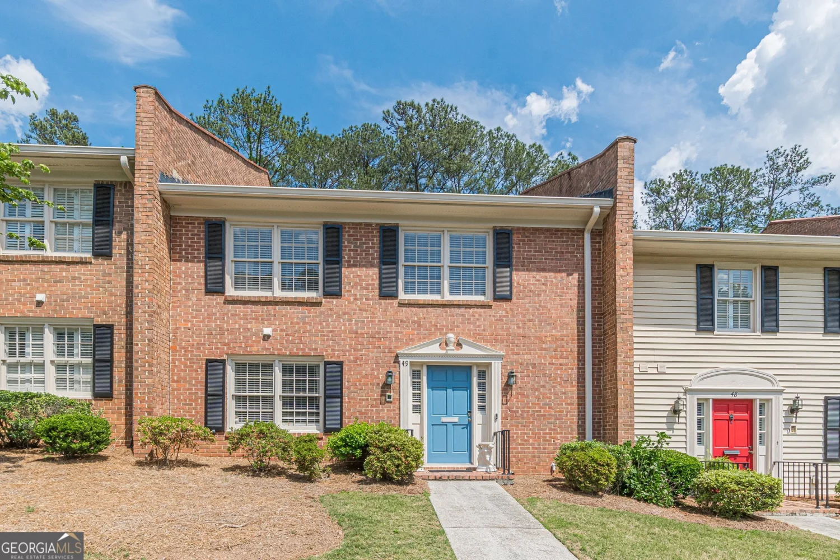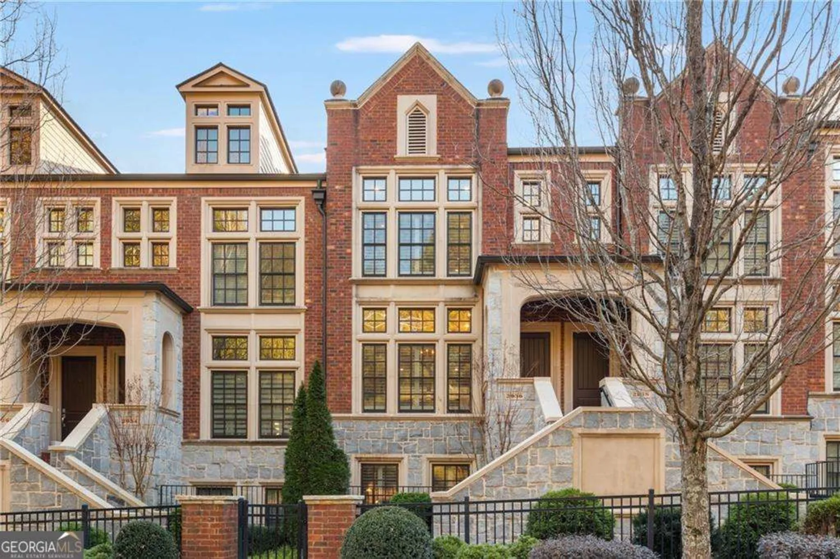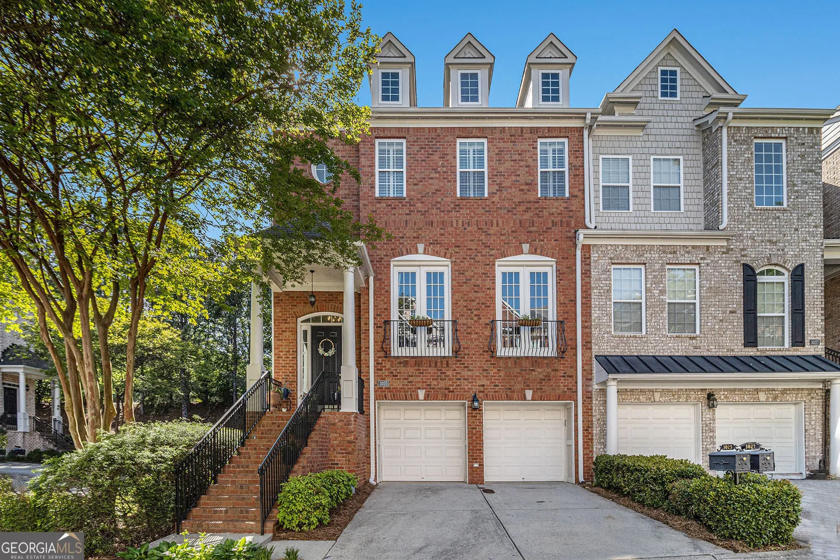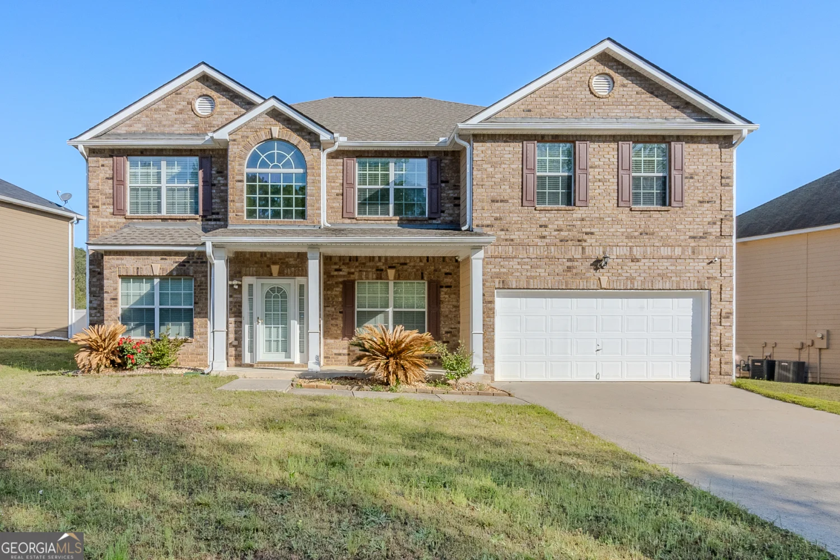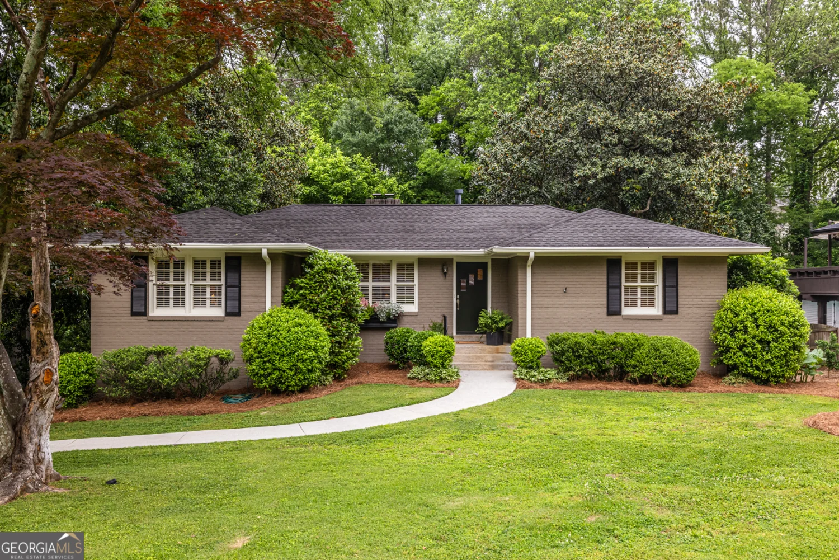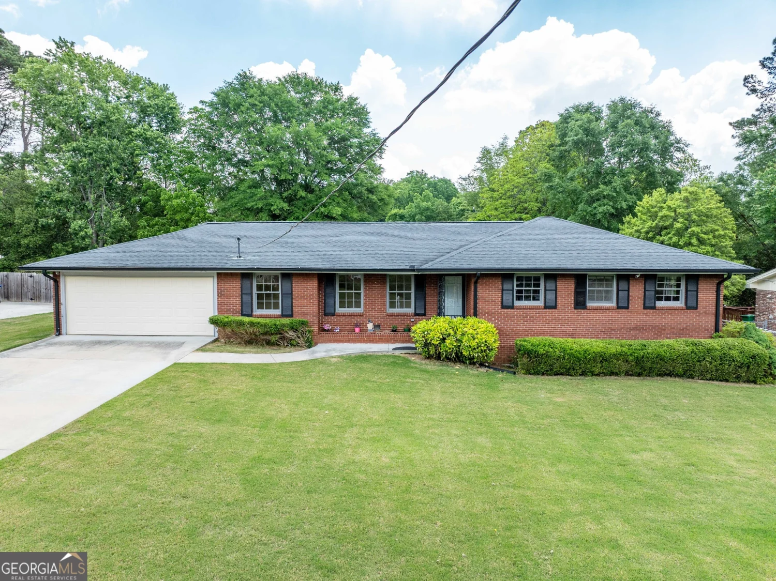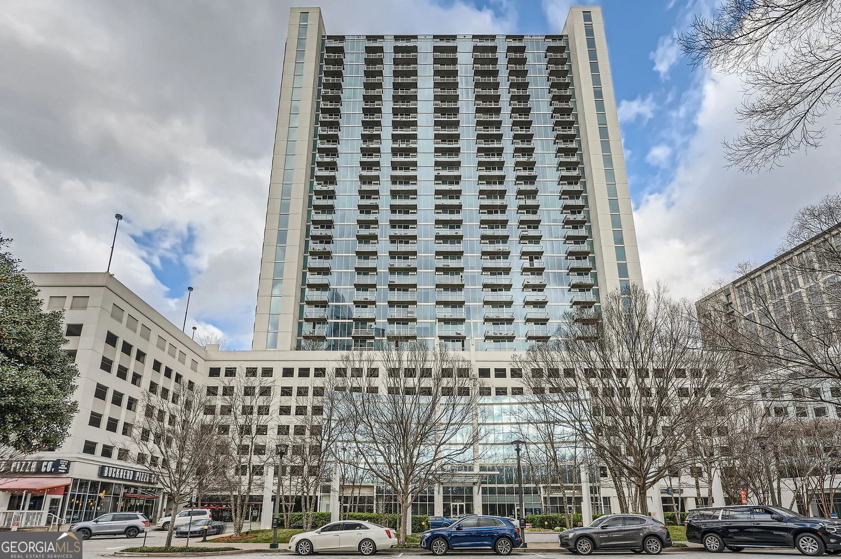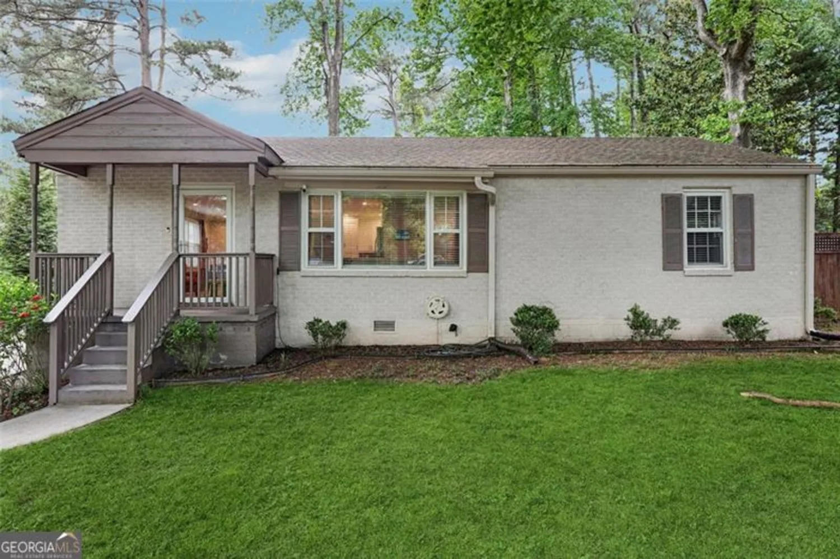2218 edgemore drive seAtlanta, GA 30316
2218 edgemore drive seAtlanta, GA 30316
Description
Come see this renovated ranch in a quiet location in East Atlanta. This homes features a large level fenced yard with a deck for those summer cookouts, a garden area. It is a corner lot for a little extra privacy.Additional information regarding the house: - December 2012: Replacement of all the windows by Champion Windows: there is a warranty on them - February 2016: 14X14 feet treated wood deck and conversion on a window for a door Work done by Champion Windows - December 2021: replacement of heat pump HVAC: (outdoor unit) -May 2024: replacement of shower in master bathroom as well as replacement of beam under the shower in the crawlspace (due to damage caused by Comcast) by Adapted Living Spaces, LLC - Summer 2022: Sewer line redone from the front door to the street -August 2024: roof replaced by Rosie's Roofing (warranty is transferable) - Pest control and termite assessment conducted by Caliber Pest control - Paragon Alarm System
Property Details for 2218 Edgemore Drive SE
- Subdivision ComplexEast Atlanta
- Architectural StyleBrick 4 Side, Ranch
- ExteriorGarden
- Num Of Parking Spaces4
- Parking FeaturesCarport
- Property AttachedYes
LISTING UPDATED:
- StatusActive
- MLS #10504124
- Days on Site14
- Taxes$4,847 / year
- MLS TypeResidential
- Year Built1955
- Lot Size0.41 Acres
- CountryDeKalb
LISTING UPDATED:
- StatusActive
- MLS #10504124
- Days on Site14
- Taxes$4,847 / year
- MLS TypeResidential
- Year Built1955
- Lot Size0.41 Acres
- CountryDeKalb
Building Information for 2218 Edgemore Drive SE
- StoriesOne
- Year Built1955
- Lot Size0.4100 Acres
Payment Calculator
Term
Interest
Home Price
Down Payment
The Payment Calculator is for illustrative purposes only. Read More
Property Information for 2218 Edgemore Drive SE
Summary
Location and General Information
- Community Features: None
- Directions: Moreland south of I20 to Lyndale turn left on Lyndale. Turn right at the end of Lyndale and then turn Left on Edgemore, just before the dead end. Proceed to 2218
- Coordinates: 33.72577,-84.343382
School Information
- Elementary School: Ronald E McNair
- Middle School: Mcnair
- High School: Mcnair
Taxes and HOA Information
- Parcel Number: 15 145 17 026
- Tax Year: 2024
- Association Fee Includes: None, Pest Control
- Tax Lot: 8
Virtual Tour
Parking
- Open Parking: No
Interior and Exterior Features
Interior Features
- Cooling: Electric, Heat Pump
- Heating: Electric, Forced Air, Heat Pump
- Appliances: Dishwasher, Disposal, Dryer, Electric Water Heater, Microwave, Refrigerator, Washer
- Basement: Crawl Space
- Flooring: Hardwood
- Interior Features: Double Vanity, Master On Main Level
- Levels/Stories: One
- Window Features: Double Pane Windows
- Kitchen Features: Breakfast Area, Breakfast Bar, Solid Surface Counters
- Foundation: Block
- Main Bedrooms: 3
- Bathrooms Total Integer: 2
- Main Full Baths: 2
- Bathrooms Total Decimal: 2
Exterior Features
- Construction Materials: Brick
- Fencing: Wood
- Patio And Porch Features: Deck
- Roof Type: Composition
- Security Features: Security System
- Laundry Features: Laundry Closet
- Pool Private: No
Property
Utilities
- Sewer: Public Sewer
- Utilities: Cable Available, Electricity Available, Natural Gas Available
- Water Source: Public
Property and Assessments
- Home Warranty: Yes
- Property Condition: Updated/Remodeled
Green Features
- Green Energy Efficient: Windows
Lot Information
- Above Grade Finished Area: 1616
- Common Walls: No Common Walls
- Lot Features: Level
Multi Family
- Number of Units To Be Built: Square Feet
Rental
Rent Information
- Land Lease: Yes
Public Records for 2218 Edgemore Drive SE
Tax Record
- 2024$4,847.00 ($403.92 / month)
Home Facts
- Beds3
- Baths2
- Total Finished SqFt1,616 SqFt
- Above Grade Finished1,616 SqFt
- StoriesOne
- Lot Size0.4100 Acres
- StyleSingle Family Residence
- Year Built1955
- APN15 145 17 026
- CountyDeKalb






