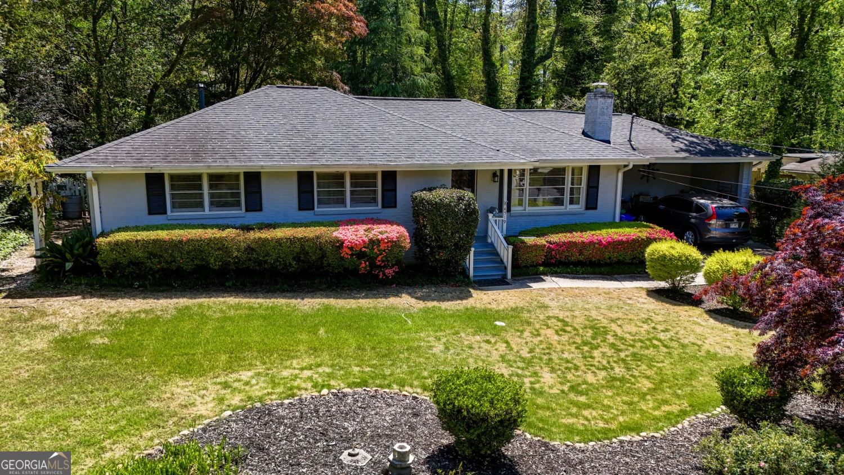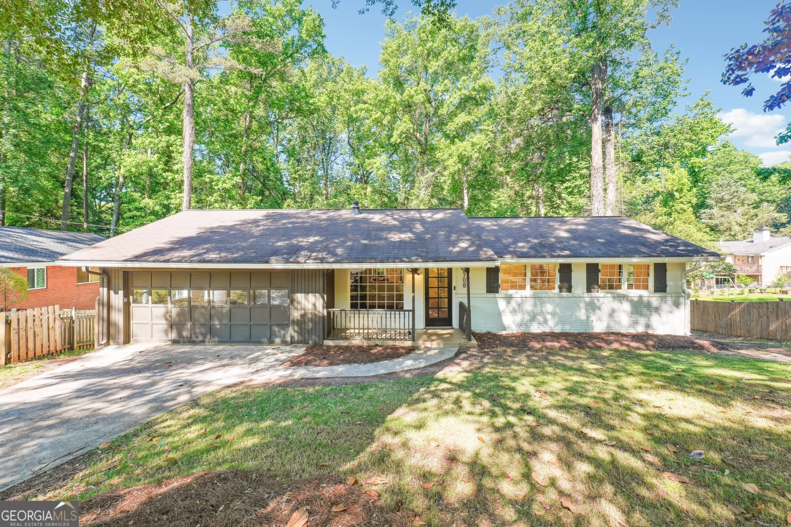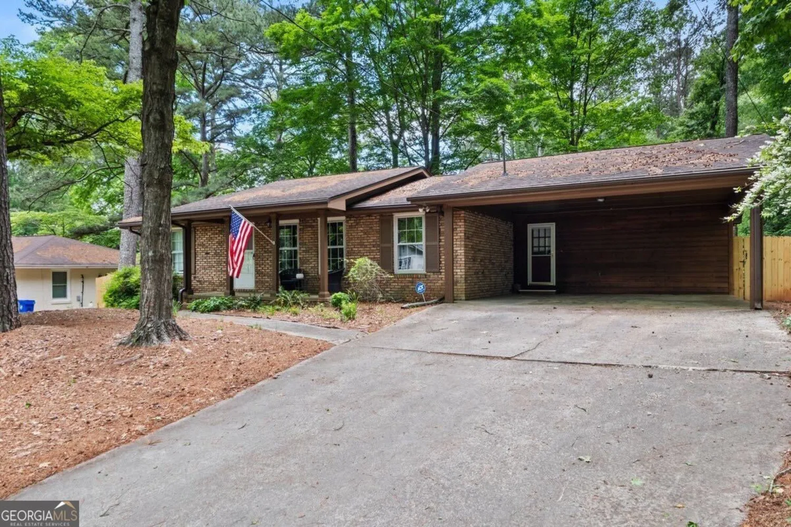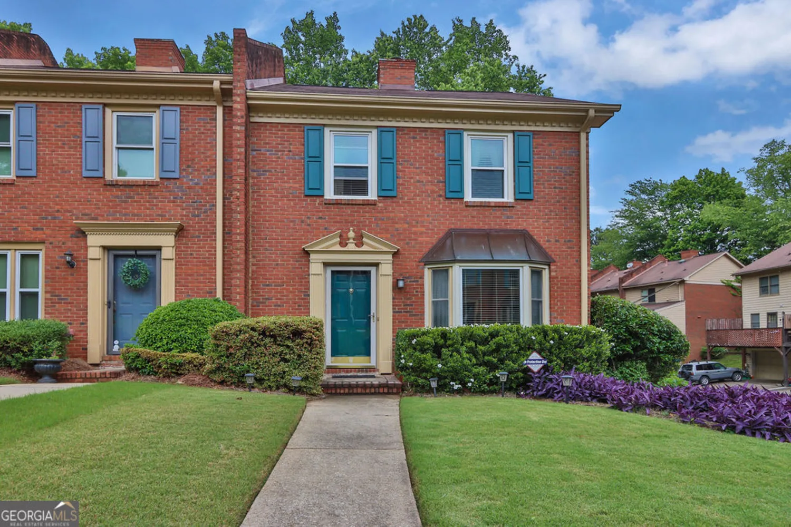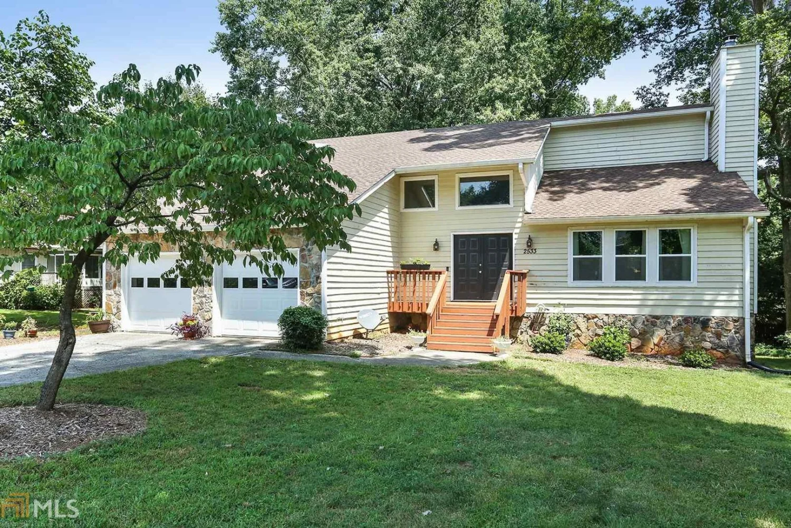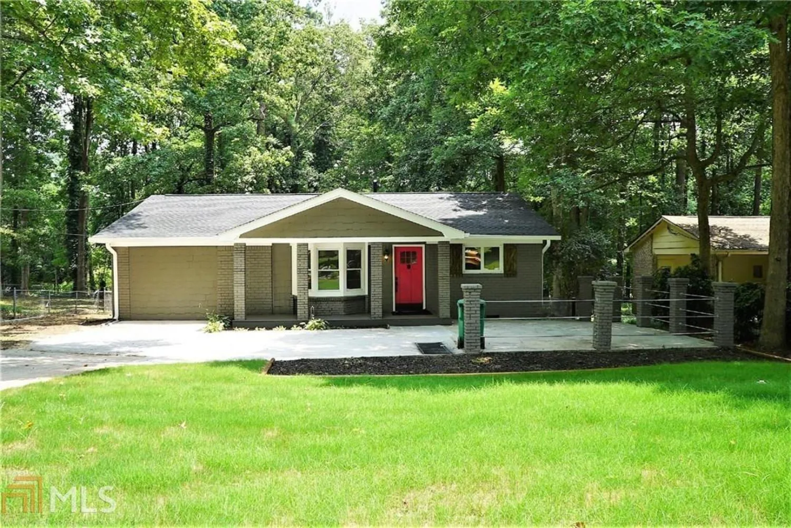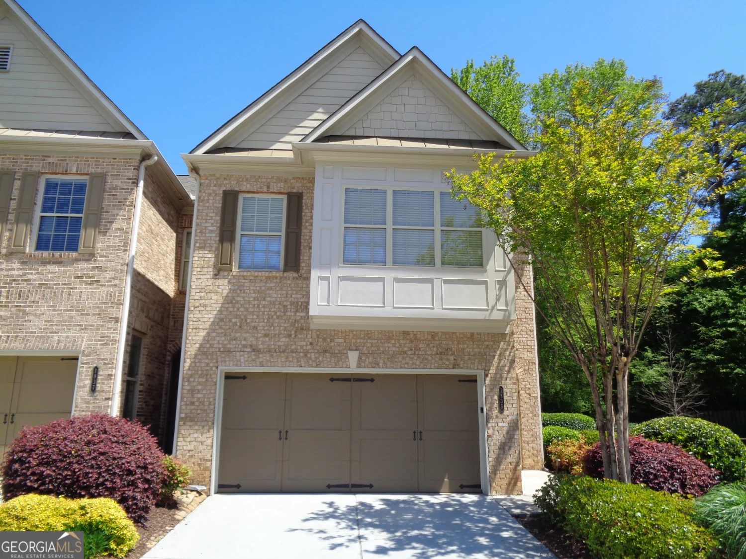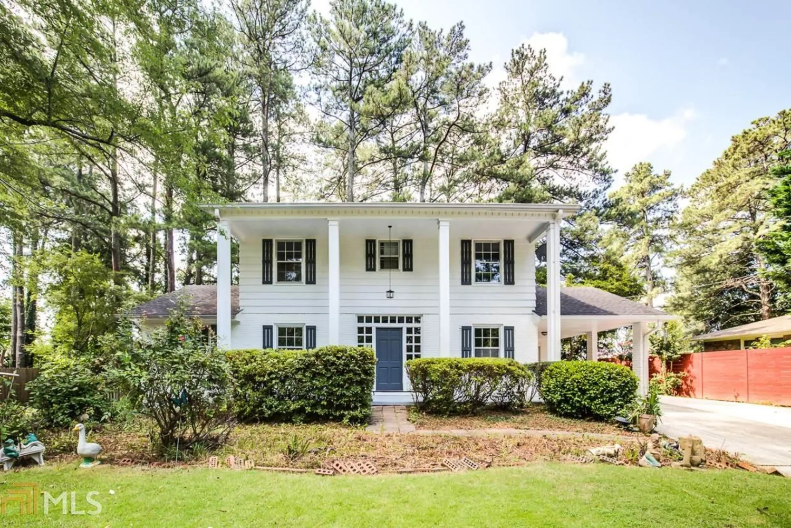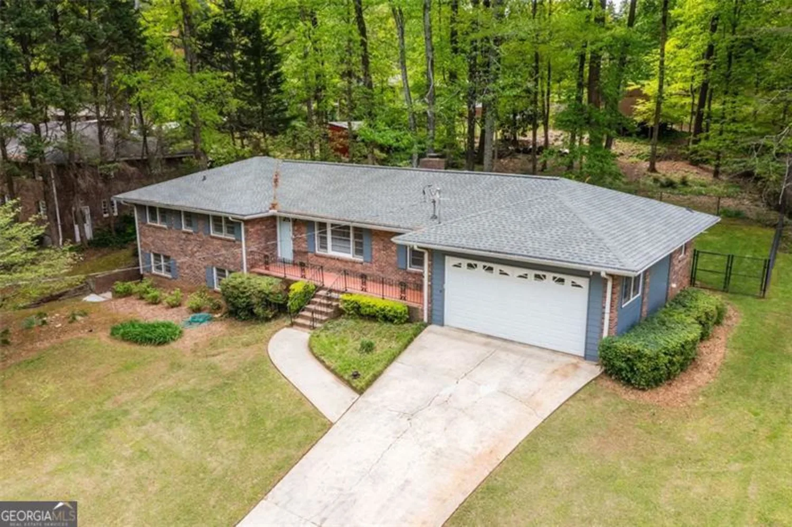6150 thorncrest driveTucker, GA 30084
6150 thorncrest driveTucker, GA 30084
Description
This is a wonderful end-unit townhome with 3 bedrooms, 2 full and 2 half baths. It is open and spacious with lots of natural light. The main level entry opens to a foyer which has a powder room, coat closet, and which leads to the kitchen, living room and dining area. The eat-in kitchen has granite counters, SS appliances, island cooktop with SS vent hood, pantry and breakfast area. The living room is spacious, has a fireplace and is open to the dining area. Sliding doors open to the private deck. On the upper level, the comfortable primary suite has a vaulted ceiling, spacious closet and has an ensuite bath with dual sink vanity, shower and garden tub. The secondary bedrooms are good-sized with large closets. The second bathroom, laundry room and a linen closet are also on this level. The lower level has a bonus room with a half bath, and a hallway which leads to the two-car garage. Original owner. Located in the Parkview High School cluster, the home is convenient to I-85, HWY 78, downtown Lilburn, Tucker and Stone Mountain Park. Many options for dining, shopping and recreation opportunities nearby.
Property Details for 6150 Thorncrest Drive
- Subdivision ComplexThorncrest
- Architectural StyleBrick Front, Other
- Num Of Parking Spaces2
- Parking FeaturesAttached, Basement, Garage, Garage Door Opener, Side/Rear Entrance
- Property AttachedYes
- Waterfront FeaturesNo Dock Or Boathouse
LISTING UPDATED:
- StatusPending
- MLS #10504156
- Days on Site47
- Taxes$4,770 / year
- HOA Fees$1,440 / month
- MLS TypeResidential
- Year Built2006
- Lot Size0.27 Acres
- CountryGwinnett
LISTING UPDATED:
- StatusPending
- MLS #10504156
- Days on Site47
- Taxes$4,770 / year
- HOA Fees$1,440 / month
- MLS TypeResidential
- Year Built2006
- Lot Size0.27 Acres
- CountryGwinnett
Building Information for 6150 Thorncrest Drive
- StoriesThree Or More
- Year Built2006
- Lot Size0.2700 Acres
Payment Calculator
Term
Interest
Home Price
Down Payment
The Payment Calculator is for illustrative purposes only. Read More
Property Information for 6150 Thorncrest Drive
Summary
Location and General Information
- Community Features: Sidewalks, Street Lights
- Directions: If traveling from Hwy 78, take exit 4 and then RT on Mountain Industrial Blvd north towards Lawrenceville Hwy. RT on Lawrenceville Hwy then less than half a mile RT on Pounds Drive. RT on Thorncrest Dr. Home is 1st home on RT - end unit. If traveling from I- 85, take exit 99 towards Jimmy Carter Blv
- Coordinates: 33.865018,-84.176806
School Information
- Elementary School: Arcado
- Middle School: Trickum
- High School: Parkview
Taxes and HOA Information
- Parcel Number: R6139 190
- Tax Year: 2024
- Association Fee Includes: Maintenance Structure, Maintenance Grounds
Virtual Tour
Parking
- Open Parking: No
Interior and Exterior Features
Interior Features
- Cooling: Ceiling Fan(s), Central Air, Electric
- Heating: Central, Electric
- Appliances: Cooktop, Dishwasher, Disposal, Dryer, Gas Water Heater, Oven, Stainless Steel Appliance(s), Washer
- Basement: Bath Finished, Finished, Partial
- Fireplace Features: Factory Built, Family Room
- Flooring: Hardwood, Laminate, Vinyl
- Interior Features: Double Vanity, Separate Shower, Soaking Tub, Split Bedroom Plan, Vaulted Ceiling(s), Walk-In Closet(s)
- Levels/Stories: Three Or More
- Window Features: Bay Window(s), Double Pane Windows
- Kitchen Features: Breakfast Area, Kitchen Island, Pantry, Solid Surface Counters
- Foundation: Slab
- Total Half Baths: 2
- Bathrooms Total Integer: 4
- Bathrooms Total Decimal: 3
Exterior Features
- Construction Materials: Brick, Concrete
- Patio And Porch Features: Deck, Porch
- Roof Type: Composition
- Security Features: Carbon Monoxide Detector(s), Security System, Smoke Detector(s)
- Laundry Features: Upper Level
- Pool Private: No
Property
Utilities
- Sewer: Public Sewer
- Utilities: Cable Available, Electricity Available, High Speed Internet, Natural Gas Available, Phone Available, Sewer Connected, Underground Utilities, Water Available
- Water Source: Public
Property and Assessments
- Home Warranty: Yes
- Property Condition: Resale
Green Features
Lot Information
- Above Grade Finished Area: 1832
- Common Walls: 1 Common Wall
- Lot Features: Level, Sloped
- Waterfront Footage: No Dock Or Boathouse
Multi Family
- Number of Units To Be Built: Square Feet
Rental
Rent Information
- Land Lease: Yes
Public Records for 6150 Thorncrest Drive
Tax Record
- 2024$4,770.00 ($397.50 / month)
Home Facts
- Beds3
- Baths2
- Total Finished SqFt2,232 SqFt
- Above Grade Finished1,832 SqFt
- Below Grade Finished400 SqFt
- StoriesThree Or More
- Lot Size0.2700 Acres
- StyleTownhouse
- Year Built2006
- APNR6139 190
- CountyGwinnett
- Fireplaces1


