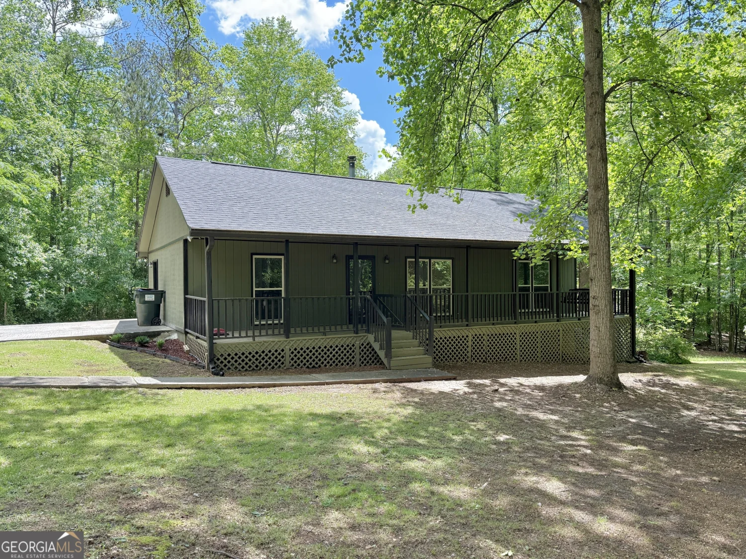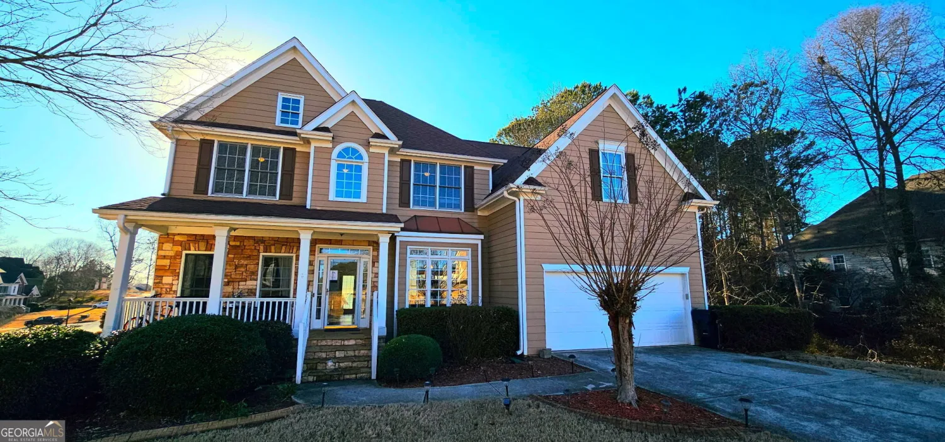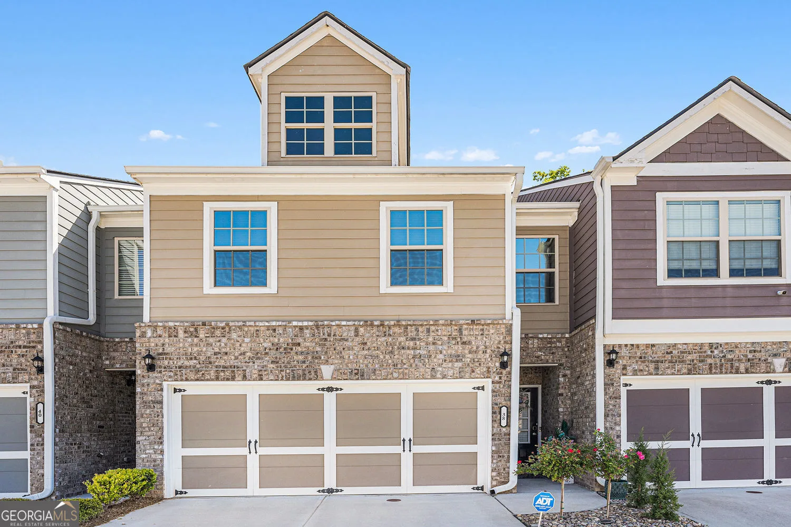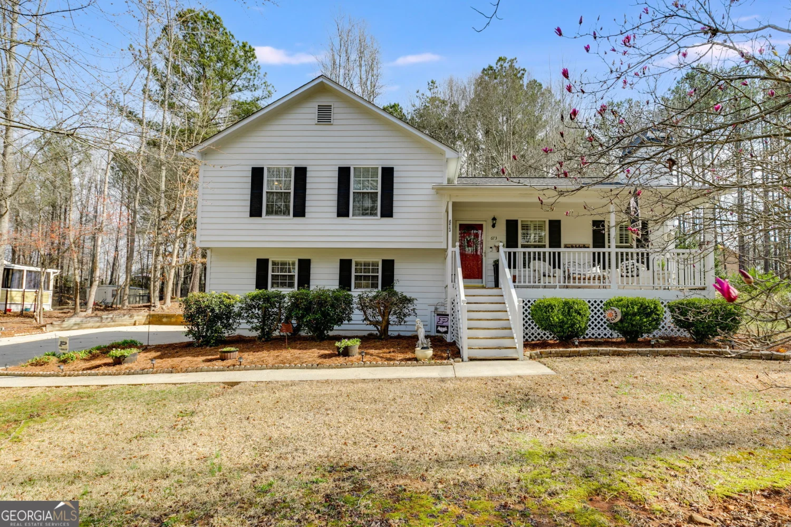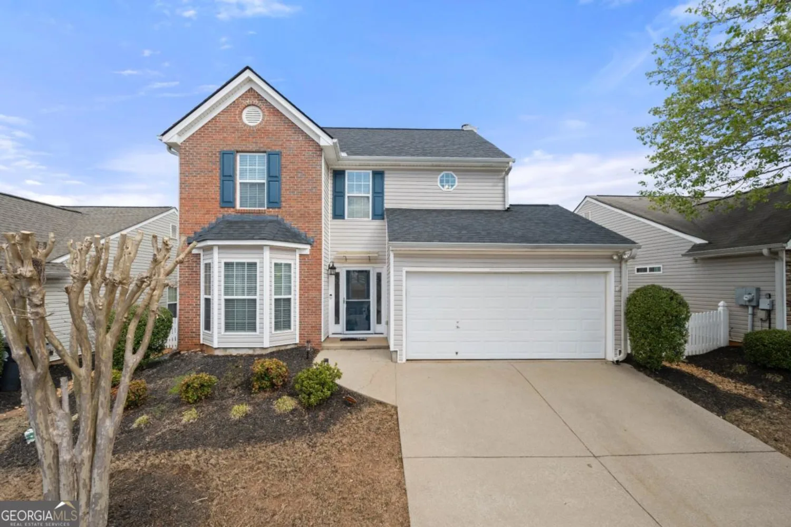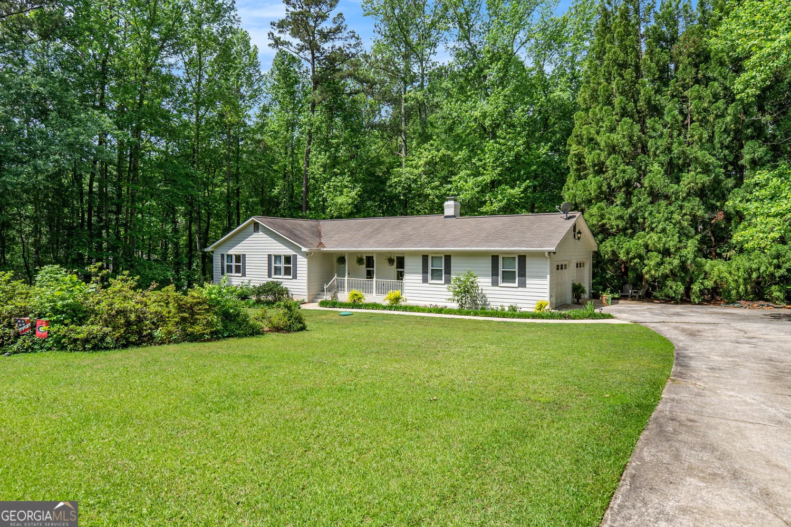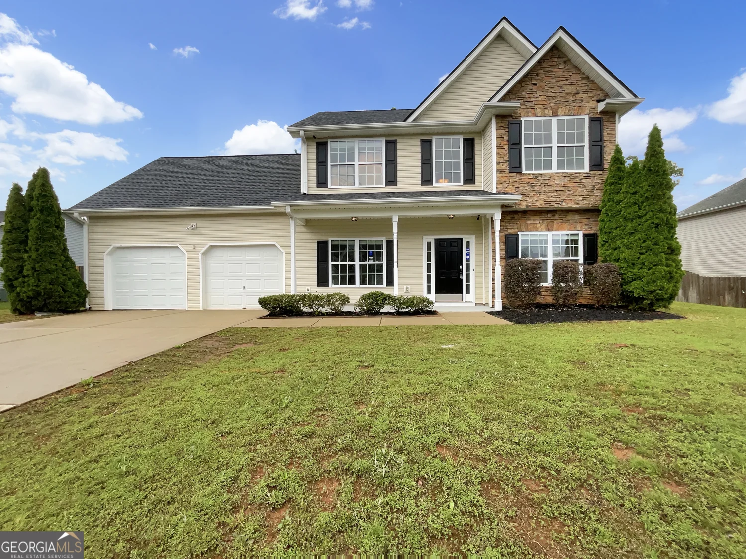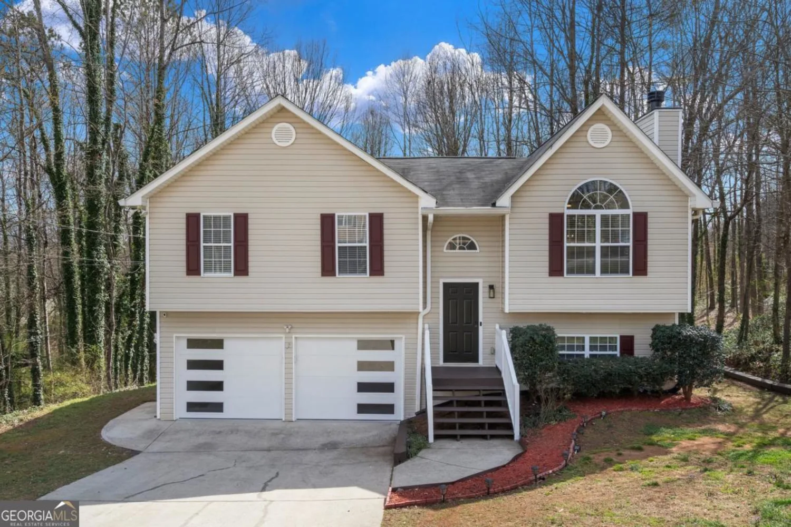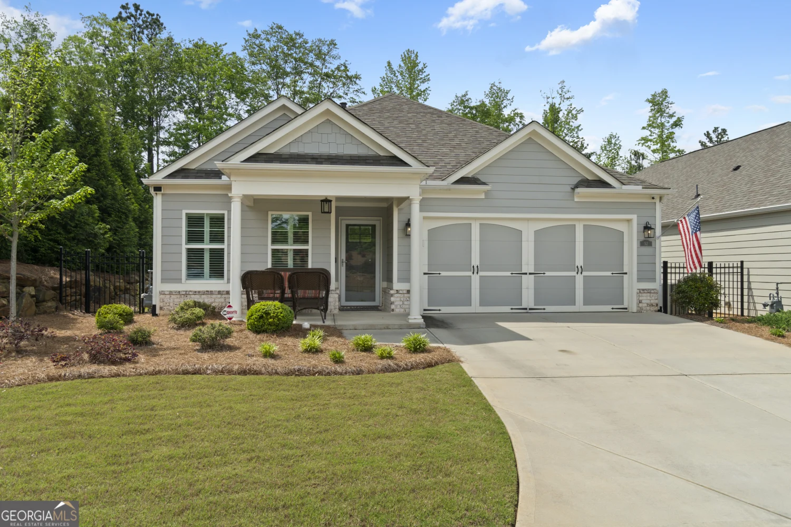57 glenn eagles wayHiram, GA 30141
57 glenn eagles wayHiram, GA 30141
Description
Southern Charm awaits you! Step up onto your expansive front porch into your perfect home with REAL Oak hardwood floors throughout the main level! Your spacious entry foyer invites you home where you have ample space to drop off your keys and shoes... A multi- purpose room to the left of the foyer allows for a simple guest room, office, or whatever your heart desires! Continue from the foyer into your fabulous great room with a gas log fireplace! Your eat-in kitchen quipped with granite counters, open deep sink, hard-wired under cabinet lights, so much storage in the newer cabinets, stainless steel appliances- (with a newer 3 rack whirlpool dishwasher) microwave vent hood, gas stove and oven enables you to cook and entertain for all of your friends and family! Large back deck off of the kitchen - great for grilling your favorites or just sipping your favorite beverage and enjoying nature! Upstairs provides a large master bedroom with en-suite and walk in closet, and on the opposite side of the second floor, two additional bedrooms and a great bathroom to share with linen closet. Your new home features two HVAC units- one for each floor (which helps to keep the comfortable temperatures all year round). Expansive yards - front and back- for all of your outdoor needs and desires. Back yard has a fire pit and additional storage (exterior shed) - which could be finished in for a "She/He" shed! Sellers are also continuing to add to the backyard with a terrace wall, new grass, and evergreen shrubbery to enhance the backyard living experience. Your new home also is equipped with a 2 car garage and partial basement that has additional rooms that can be further finished in for additional living space to your liking (bedroom, sitting area/living room/man cave, and already stubbed for a bathroom). Don't wait on this great opportunity to call home! Sellers motivated to sell and need to close by or before July 7th!! Come visit your new home Today!!
Property Details for 57 Glenn Eagles Way
- Subdivision ComplexCreekside-The Highlands at Creekside
- Architectural StyleCape Cod, Traditional
- Num Of Parking Spaces2
- Parking FeaturesBasement, Garage, Garage Door Opener, Side/Rear Entrance, Storage
- Property AttachedYes
LISTING UPDATED:
- StatusActive
- MLS #10504202
- Days on Site24
- Taxes$3,256 / year
- HOA Fees$550 / month
- MLS TypeResidential
- Year Built1998
- Lot Size0.46 Acres
- CountryPaulding
LISTING UPDATED:
- StatusActive
- MLS #10504202
- Days on Site24
- Taxes$3,256 / year
- HOA Fees$550 / month
- MLS TypeResidential
- Year Built1998
- Lot Size0.46 Acres
- CountryPaulding
Building Information for 57 Glenn Eagles Way
- StoriesTwo
- Year Built1998
- Lot Size0.4600 Acres
Payment Calculator
Term
Interest
Home Price
Down Payment
The Payment Calculator is for illustrative purposes only. Read More
Property Information for 57 Glenn Eagles Way
Summary
Location and General Information
- Community Features: Clubhouse, Golf, Playground, Pool, Street Lights, Tennis Court(s), Walk To Schools, Near Shopping
- Directions: GPS friendly
- Coordinates: 33.824263,-84.820002
School Information
- Elementary School: Allgood
- Middle School: South Paulding
- High School: South Paulding
Taxes and HOA Information
- Parcel Number: 36386
- Tax Year: 2024
- Association Fee Includes: Swimming, Tennis
Virtual Tour
Parking
- Open Parking: No
Interior and Exterior Features
Interior Features
- Cooling: Ceiling Fan(s), Central Air
- Heating: Central, Forced Air, Hot Water, Natural Gas
- Appliances: Dishwasher, Gas Water Heater, Microwave, Oven/Range (Combo), Refrigerator
- Basement: Bath/Stubbed, Concrete, Exterior Entry, Interior Entry, Partial, Unfinished
- Fireplace Features: Gas Log, Gas Starter, Living Room
- Flooring: Carpet, Hardwood, Tile
- Interior Features: Double Vanity, Roommate Plan, Split Bedroom Plan, Entrance Foyer, Walk-In Closet(s)
- Levels/Stories: Two
- Window Features: Double Pane Windows
- Kitchen Features: Breakfast Area, Breakfast Bar, Breakfast Room, Kitchen Island, Pantry, Solid Surface Counters
- Foundation: Block
- Total Half Baths: 1
- Bathrooms Total Integer: 3
- Bathrooms Total Decimal: 2
Exterior Features
- Construction Materials: Vinyl Siding
- Patio And Porch Features: Deck, Porch
- Roof Type: Composition
- Security Features: Carbon Monoxide Detector(s), Smoke Detector(s)
- Laundry Features: Upper Level
- Pool Private: No
- Other Structures: Shed(s)
Property
Utilities
- Sewer: Septic Tank
- Utilities: Cable Available, Electricity Available, High Speed Internet, Natural Gas Available, Underground Utilities, Water Available
- Water Source: Public
- Electric: 220 Volts
Property and Assessments
- Home Warranty: Yes
- Property Condition: Resale
Green Features
Lot Information
- Above Grade Finished Area: 2160
- Common Walls: No Common Walls
- Lot Features: Private, Sloped
Multi Family
- Number of Units To Be Built: Square Feet
Rental
Rent Information
- Land Lease: Yes
Public Records for 57 Glenn Eagles Way
Tax Record
- 2024$3,256.00 ($271.33 / month)
Home Facts
- Beds3
- Baths2
- Total Finished SqFt2,160 SqFt
- Above Grade Finished2,160 SqFt
- StoriesTwo
- Lot Size0.4600 Acres
- StyleSingle Family Residence
- Year Built1998
- APN36386
- CountyPaulding
- Fireplaces1


