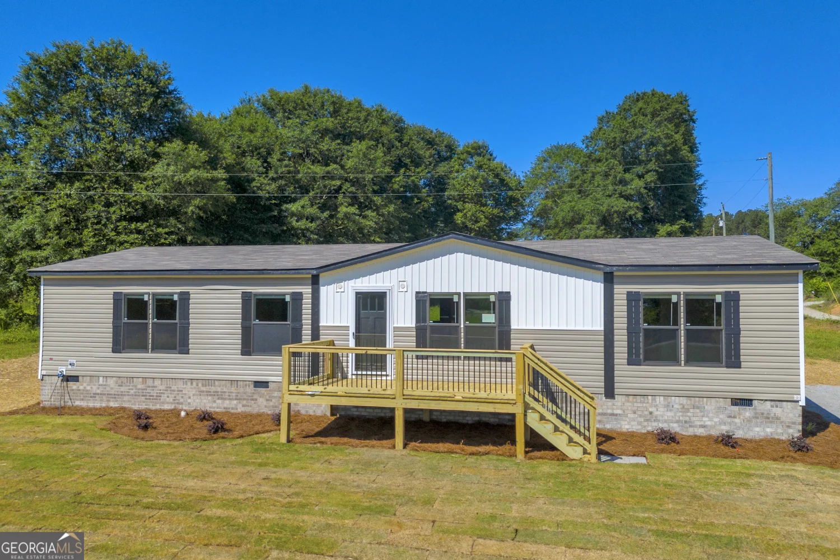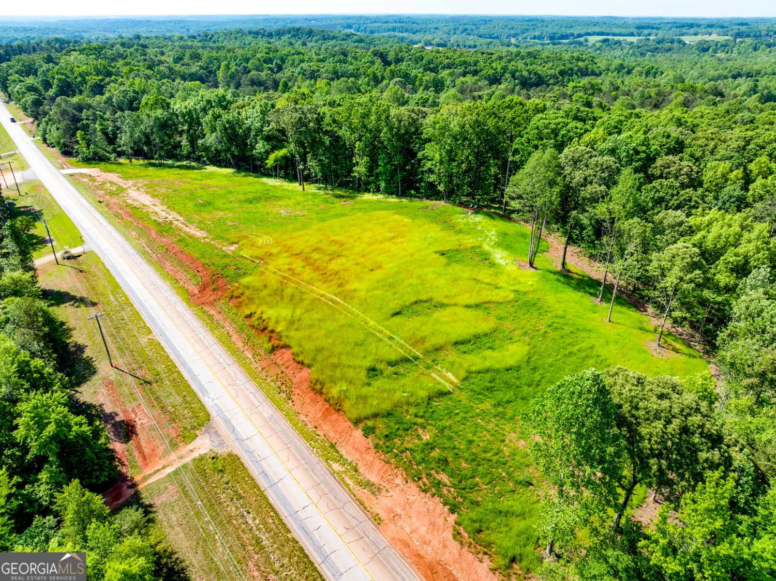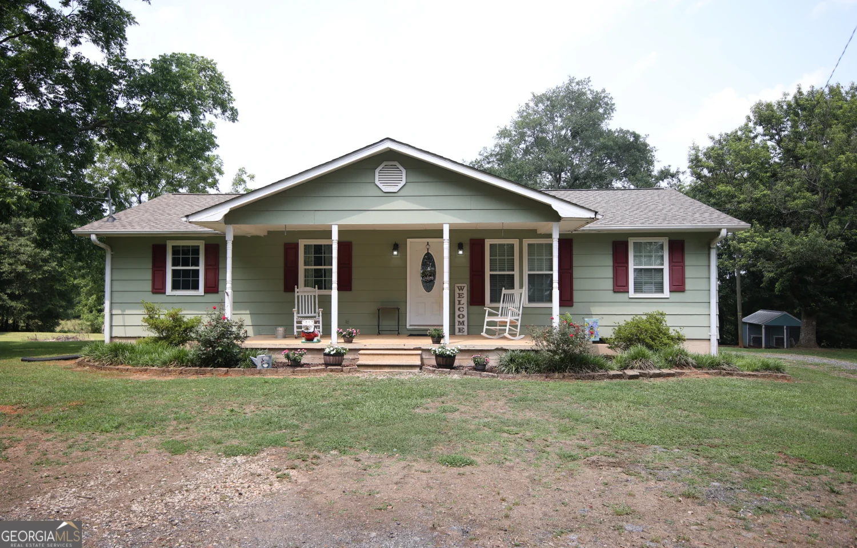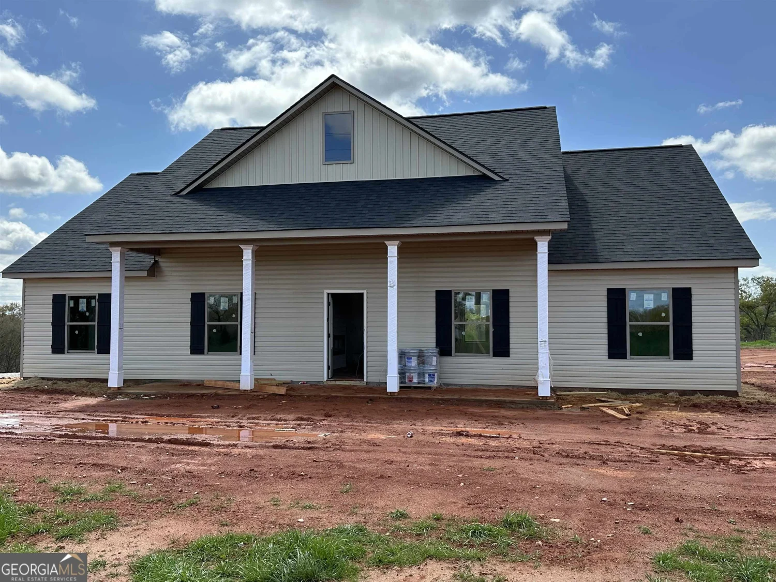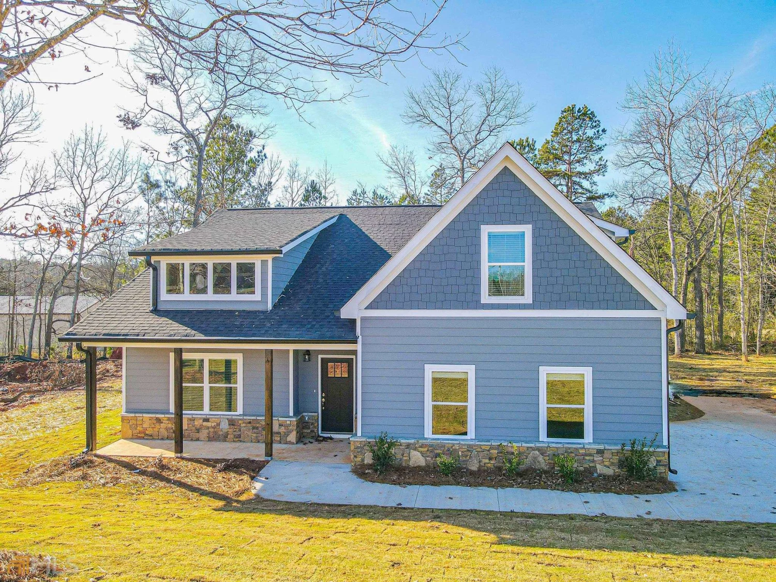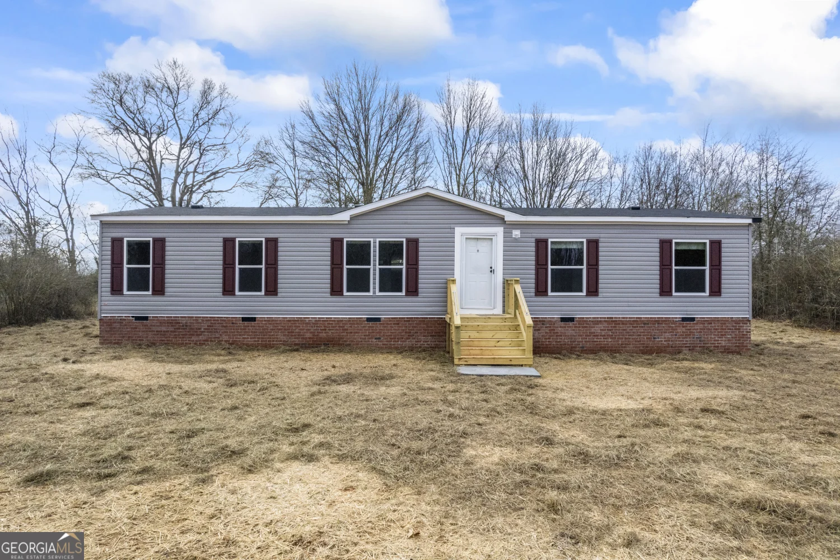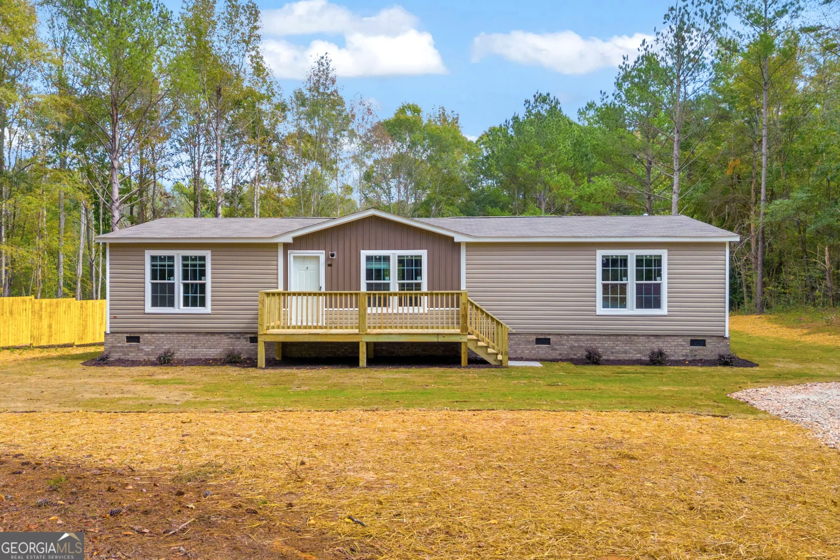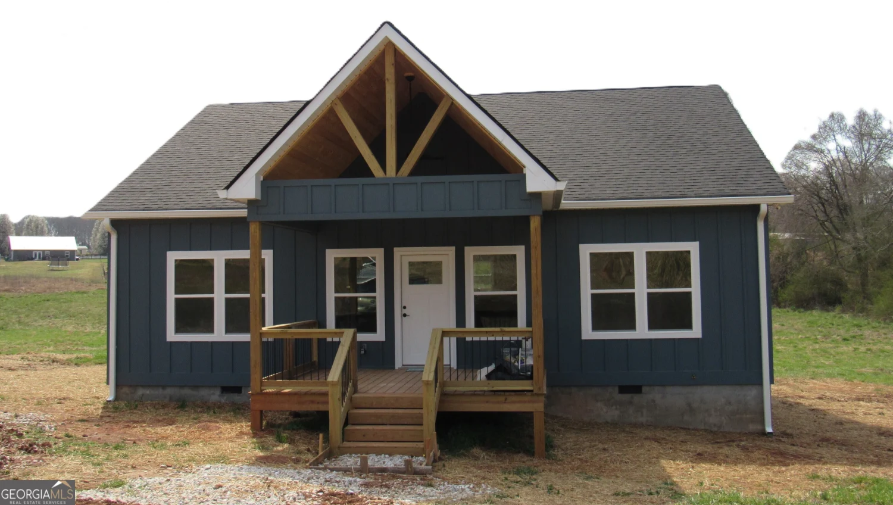34 crest view driveCarnesville, GA 30521
34 crest view driveCarnesville, GA 30521
Description
Adorable FarmStyle home in the Crestwood neighborhood of Carnesville. Features 3 bedrooms, 2 full bath, and an open floor plan. Kitchen has stainless steel appliances, and granite countertops. Backyard is fenced with a large concrete slab and pergola. 8 x 12 storage shed out back for extra storage.
Property Details for 34 Crest View Drive
- Subdivision ComplexCrestfield
- Architectural StyleRanch
- Parking FeaturesGarage
- Property AttachedNo
LISTING UPDATED:
- StatusPending
- MLS #10504211
- Days on Site31
- Taxes$2,297.01 / year
- MLS TypeResidential
- Year Built2019
- Lot Size0.25 Acres
- CountryFranklin
LISTING UPDATED:
- StatusPending
- MLS #10504211
- Days on Site31
- Taxes$2,297.01 / year
- MLS TypeResidential
- Year Built2019
- Lot Size0.25 Acres
- CountryFranklin
Building Information for 34 Crest View Drive
- StoriesOne
- Year Built2019
- Lot Size0.2500 Acres
Payment Calculator
Term
Interest
Home Price
Down Payment
The Payment Calculator is for illustrative purposes only. Read More
Property Information for 34 Crest View Drive
Summary
Location and General Information
- Community Features: None
- Directions: From I-85: Take exit 164 towards Carnesville merge onto GA-320 S to Ginn St left to Crestview Drive right
- Coordinates: 34.367189,-83.248568
School Information
- Elementary School: Carnesville-Central Franklin P
- Middle School: Franklin County
- High School: Franklin County
Taxes and HOA Information
- Parcel Number: 028A 001 34
- Tax Year: 23
- Association Fee Includes: None
Virtual Tour
Parking
- Open Parking: No
Interior and Exterior Features
Interior Features
- Cooling: Central Air
- Heating: Central
- Appliances: Oven/Range (Combo), Refrigerator, Stainless Steel Appliance(s)
- Basement: None
- Flooring: Carpet, Laminate
- Interior Features: Double Vanity, Master On Main Level
- Levels/Stories: One
- Main Bedrooms: 3
- Bathrooms Total Integer: 2
- Main Full Baths: 2
- Bathrooms Total Decimal: 2
Exterior Features
- Construction Materials: Vinyl Siding
- Roof Type: Other
- Laundry Features: In Hall
- Pool Private: No
Property
Utilities
- Sewer: Public Sewer
- Utilities: Electricity Available, Sewer Available, Water Available
- Water Source: Public
Property and Assessments
- Home Warranty: Yes
- Property Condition: Resale
Green Features
Lot Information
- Above Grade Finished Area: 1521
- Lot Features: None
Multi Family
- Number of Units To Be Built: Square Feet
Rental
Rent Information
- Land Lease: Yes
Public Records for 34 Crest View Drive
Tax Record
- 23$2,297.01 ($191.42 / month)
Home Facts
- Beds3
- Baths2
- Total Finished SqFt1,521 SqFt
- Above Grade Finished1,521 SqFt
- StoriesOne
- Lot Size0.2500 Acres
- StyleSingle Family Residence
- Year Built2019
- APN028A 001 34
- CountyFranklin
- Fireplaces1


