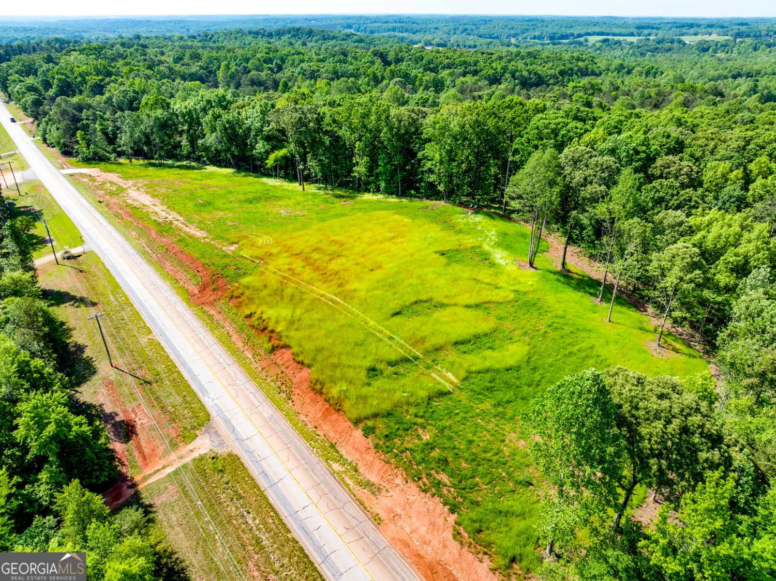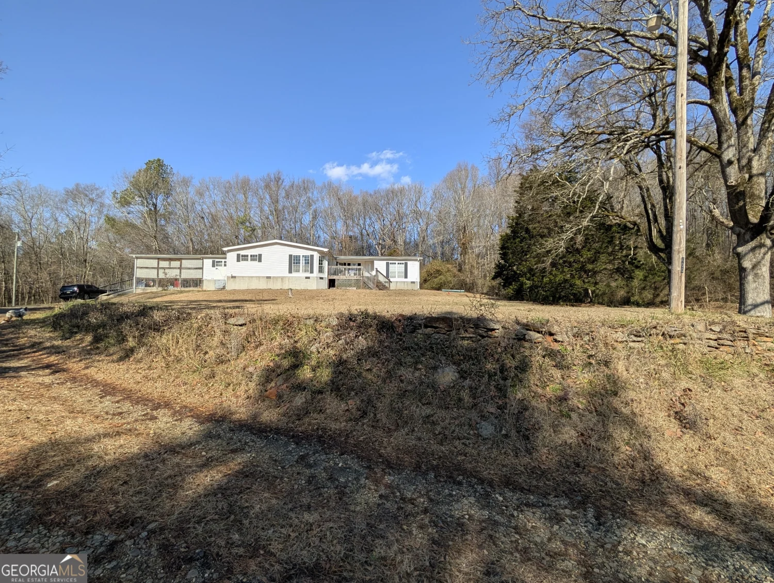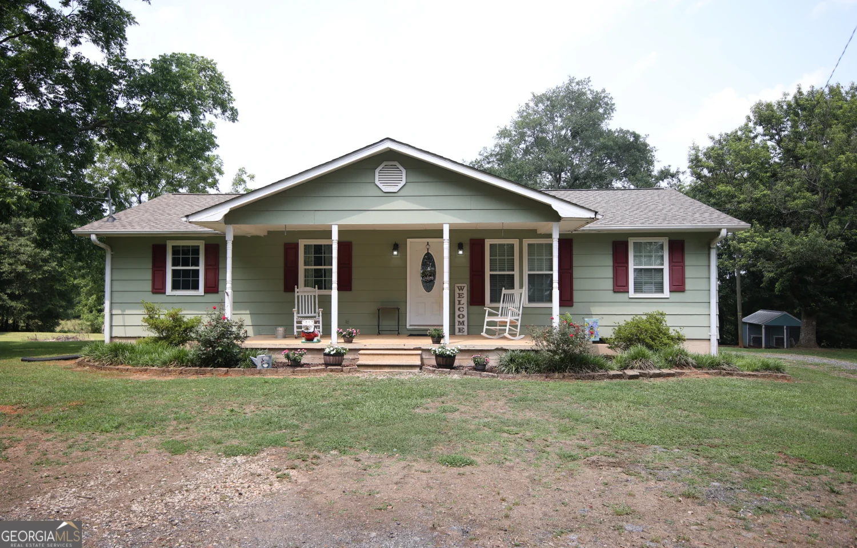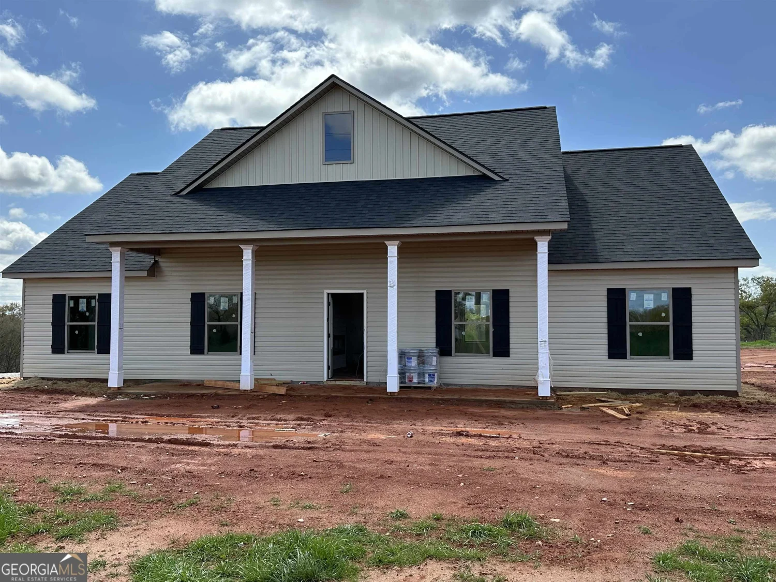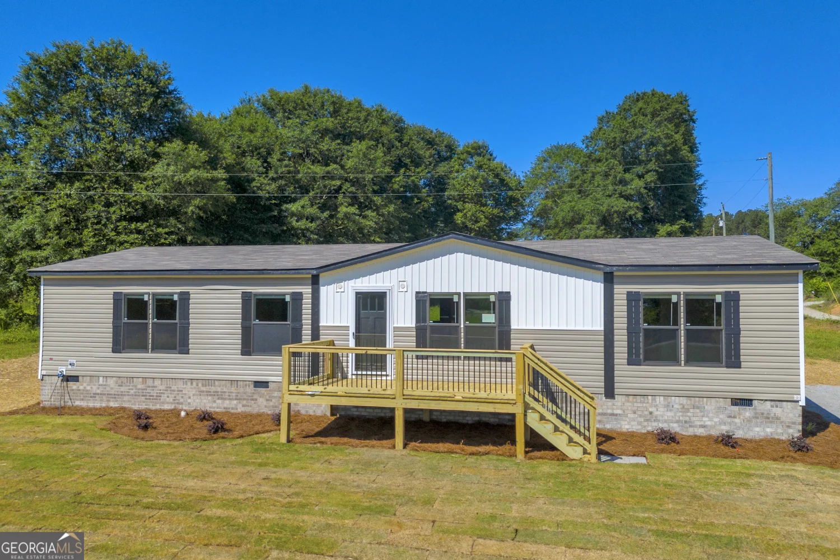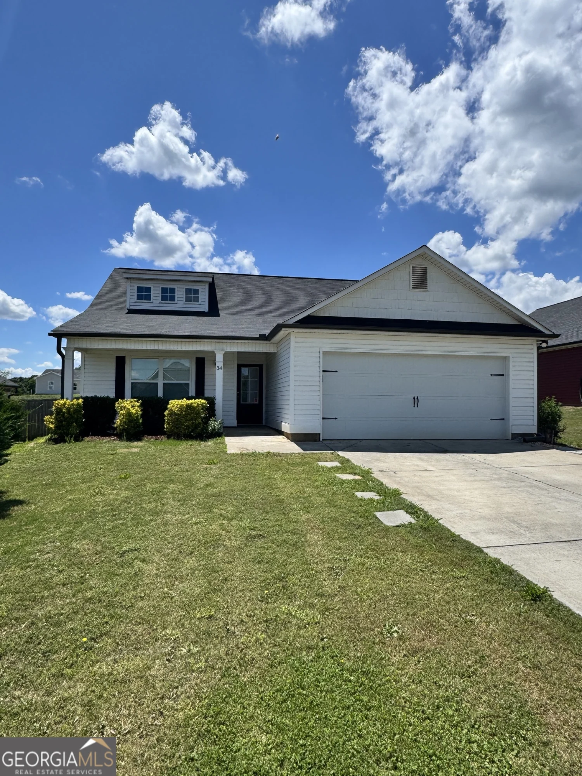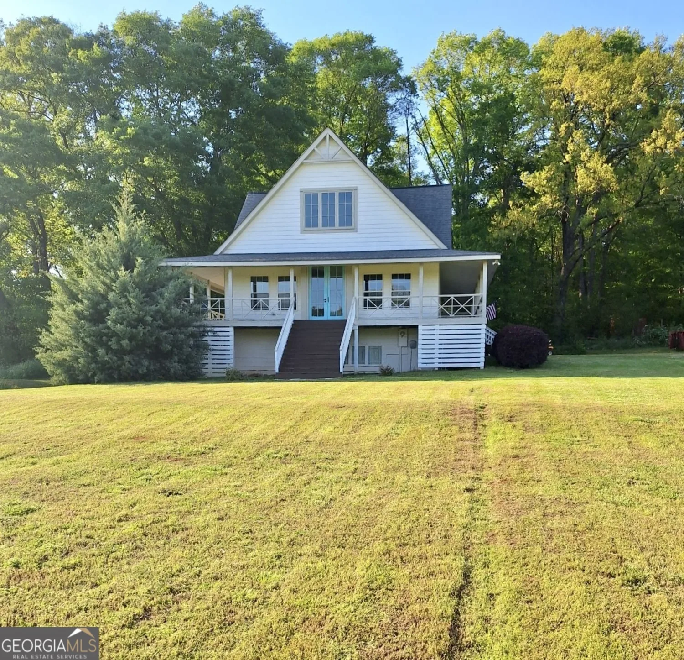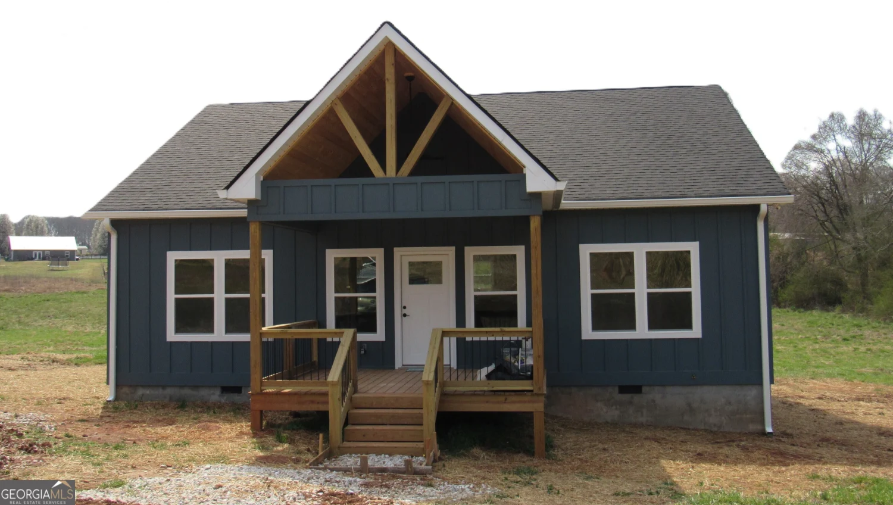320 may laneCarnesville, GA 30521
320 may laneCarnesville, GA 30521
Description
Lot 14 The Highland plan...Under Construction... Welcome to your Stunning New Craftsman Ranch Home. You Will Drive up and Fall in Love with all the Beautiful Finishes and many upgrades. Standard Features include Granite Throughout, Open Concept, Wood Burning Fireplace, and more. Enjoy Hours of Family Time in your large front and private back yard. Lots of room in this Open Concept to Entertain or Have Family Gatherings. Relax away to your Master Suite with Fully Tiled Shower and Double Vanities. Great Incentives if Buyer uses preferred lender. *Stock Photos of similar color scheme* Approximate Closing Date: 09/14/2022
Property Details for 320 May Lane
- Subdivision ComplexNone
- Architectural StyleStone Frame, Craftsman
- Num Of Parking Spaces2
- Parking FeaturesAttached, Garage
- Property AttachedNo
LISTING UPDATED:
- StatusClosed
- MLS #20056049
- Days on Site6
- Taxes$1 / year
- MLS TypeResidential
- Year Built2021
- Lot Size1.02 Acres
- CountryFranklin
LISTING UPDATED:
- StatusClosed
- MLS #20056049
- Days on Site6
- Taxes$1 / year
- MLS TypeResidential
- Year Built2021
- Lot Size1.02 Acres
- CountryFranklin
Building Information for 320 May Lane
- StoriesOne and One Half
- Year Built2021
- Lot Size1.0200 Acres
Payment Calculator
Term
Interest
Home Price
Down Payment
The Payment Calculator is for illustrative purposes only. Read More
Property Information for 320 May Lane
Summary
Location and General Information
- Community Features: None
- Directions: GPS Friendly
- Coordinates: 34.35714,-83.253771
School Information
- Elementary School: Carnesville-Central Franklin P
- Middle School: Franklin County
- High School: Franklin County
Taxes and HOA Information
- Parcel Number: 028047N
- Tax Year: 2021
- Association Fee Includes: None
- Tax Lot: 14
Virtual Tour
Parking
- Open Parking: No
Interior and Exterior Features
Interior Features
- Cooling: Electric, Central Air, Heat Pump
- Heating: Electric, Central, Heat Pump
- Appliances: Dishwasher, Ice Maker, Microwave, Oven/Range (Combo)
- Basement: None
- Fireplace Features: Living Room, Factory Built
- Flooring: Carpet, Vinyl
- Interior Features: High Ceilings, Double Vanity, Tile Bath, Walk-In Closet(s)
- Levels/Stories: One and One Half
- Kitchen Features: Kitchen Island, Pantry, Solid Surface Counters
- Foundation: Slab
- Main Bedrooms: 3
- Bathrooms Total Integer: 3
- Main Full Baths: 2
- Bathrooms Total Decimal: 3
Exterior Features
- Construction Materials: Other
- Patio And Porch Features: Deck, Patio
- Roof Type: Composition
- Security Features: Carbon Monoxide Detector(s), Smoke Detector(s)
- Laundry Features: Mud Room
- Pool Private: No
Property
Utilities
- Sewer: Septic Tank
- Utilities: Electricity Available, Sewer Available, Water Available
- Water Source: Public
Property and Assessments
- Home Warranty: Yes
- Property Condition: To Be Built
Green Features
Lot Information
- Above Grade Finished Area: 2068
- Lot Features: Private
Multi Family
- Number of Units To Be Built: Square Feet
Rental
Rent Information
- Land Lease: Yes
Public Records for 320 May Lane
Tax Record
- 2021$1.00 ($0.08 / month)
Home Facts
- Beds4
- Baths3
- Total Finished SqFt2,068 SqFt
- Above Grade Finished2,068 SqFt
- StoriesOne and One Half
- Lot Size1.0200 Acres
- StyleSingle Family Residence
- Year Built2021
- APN028047N
- CountyFranklin
- Fireplaces1


