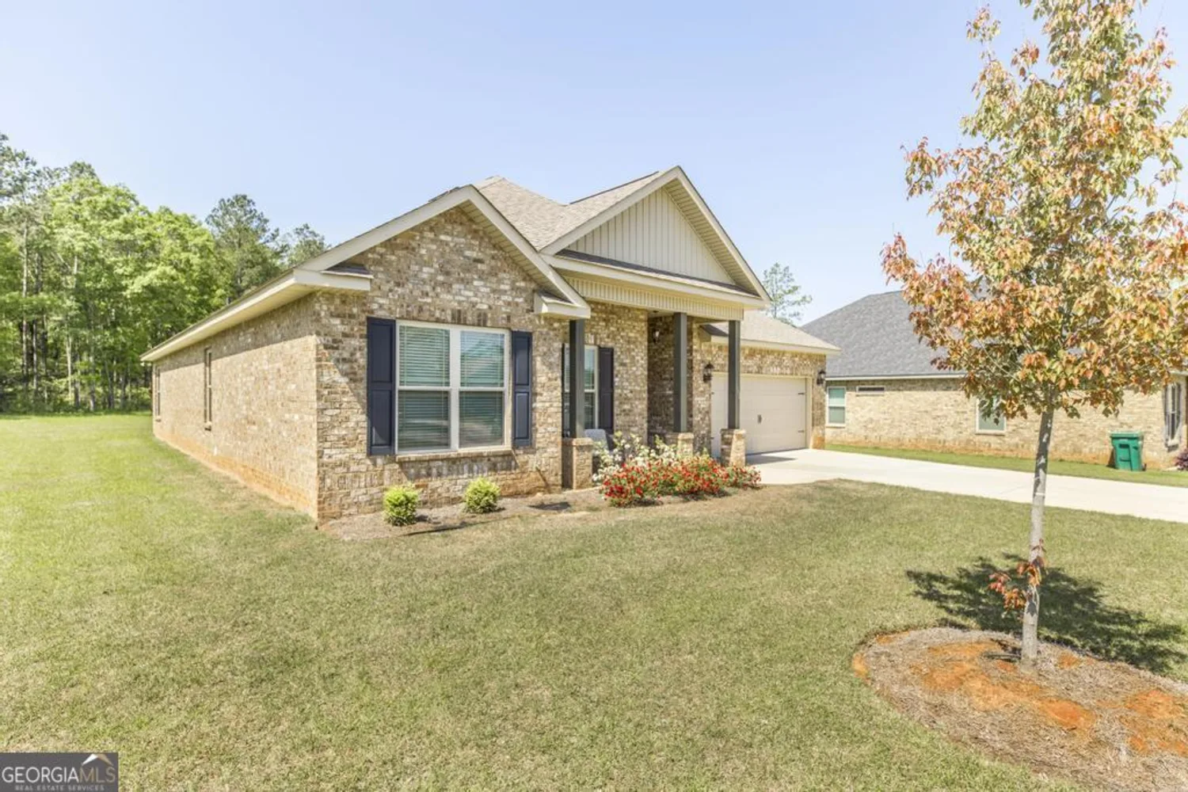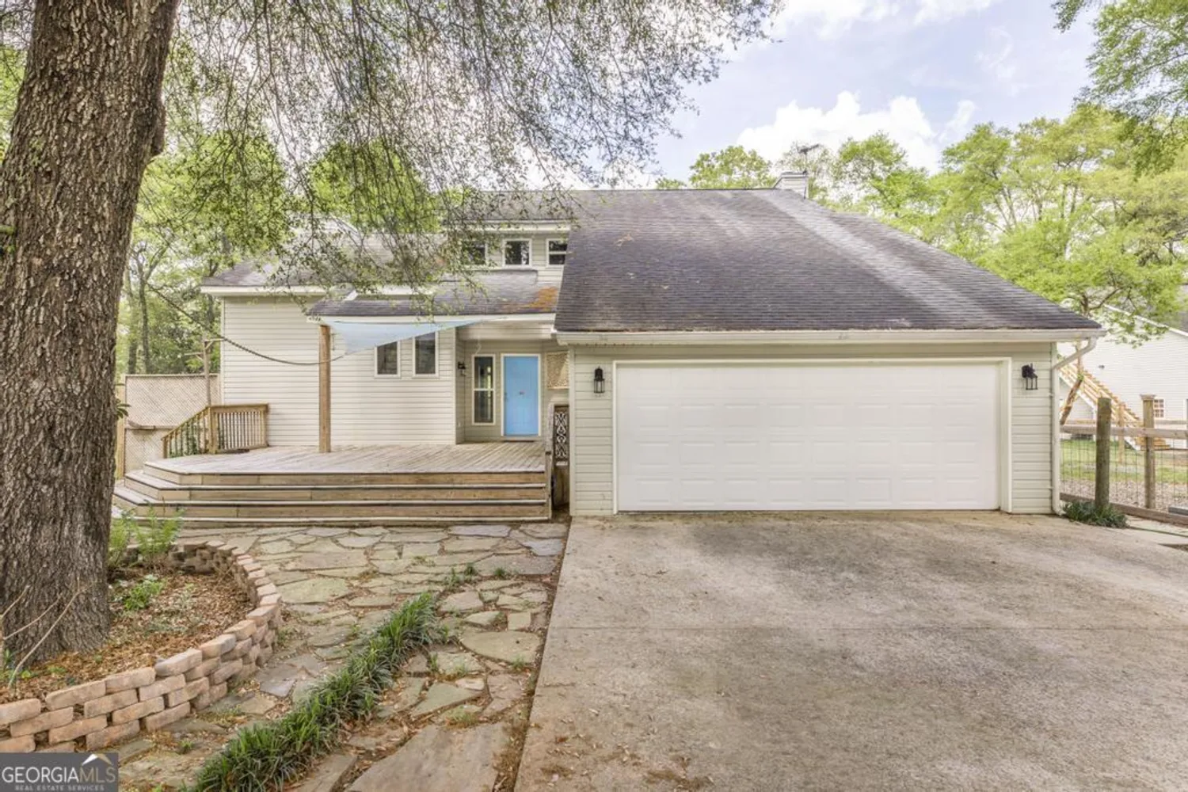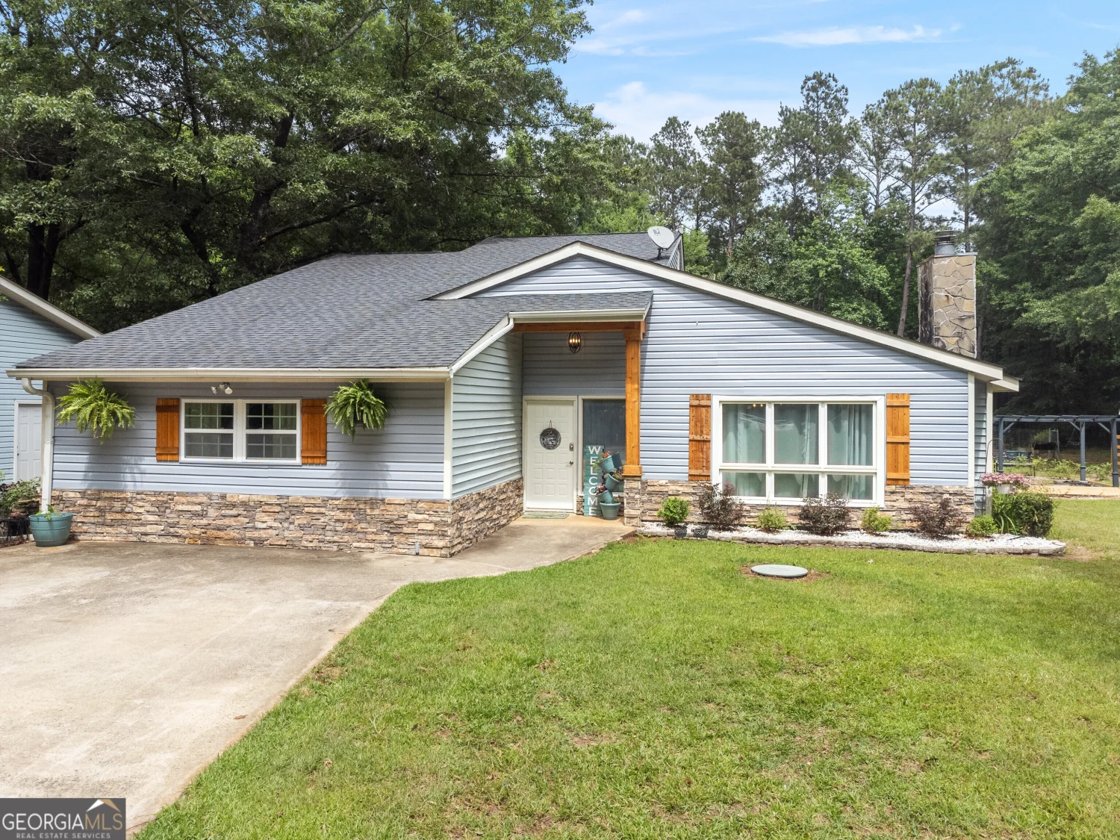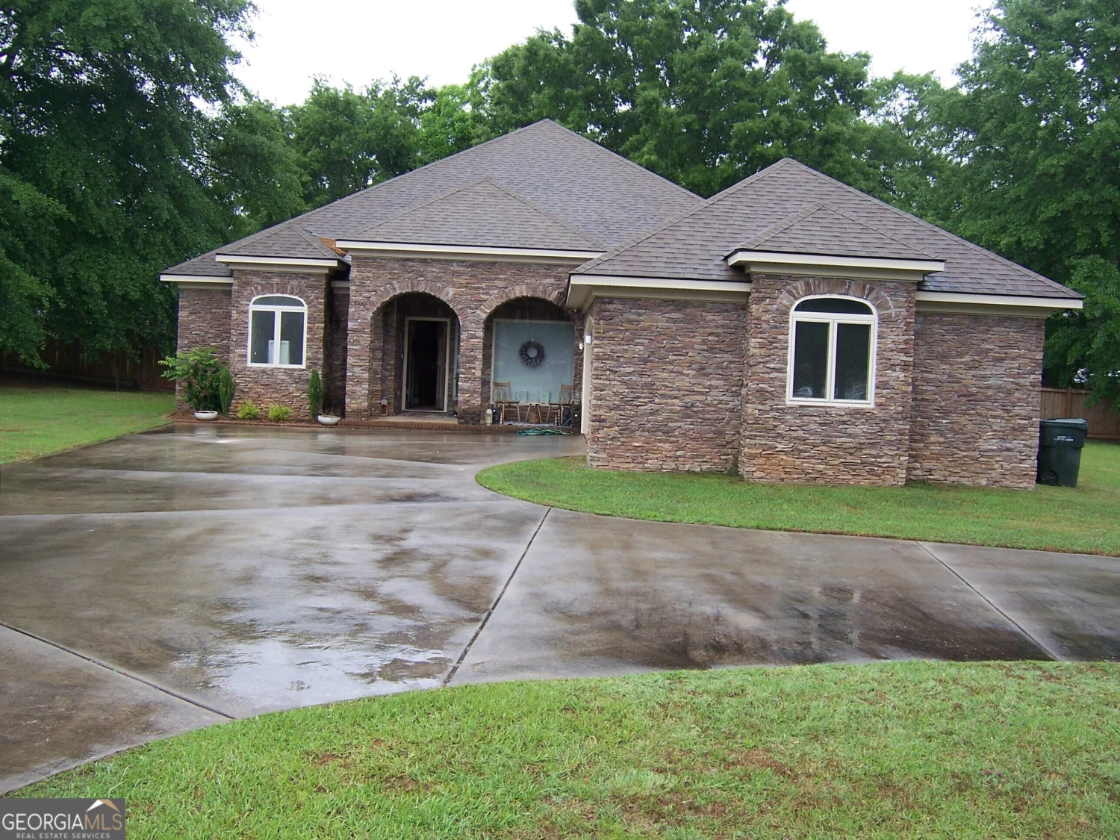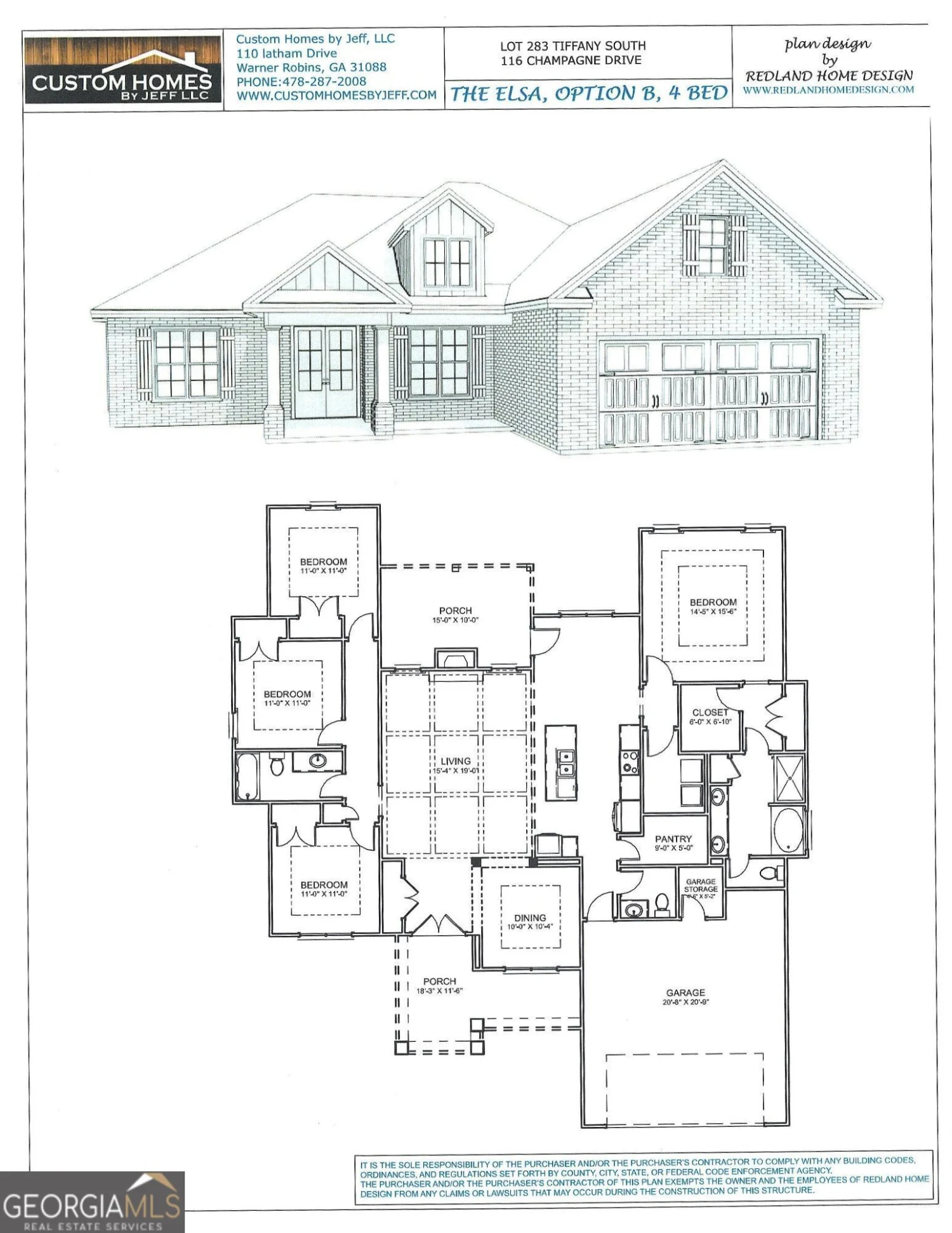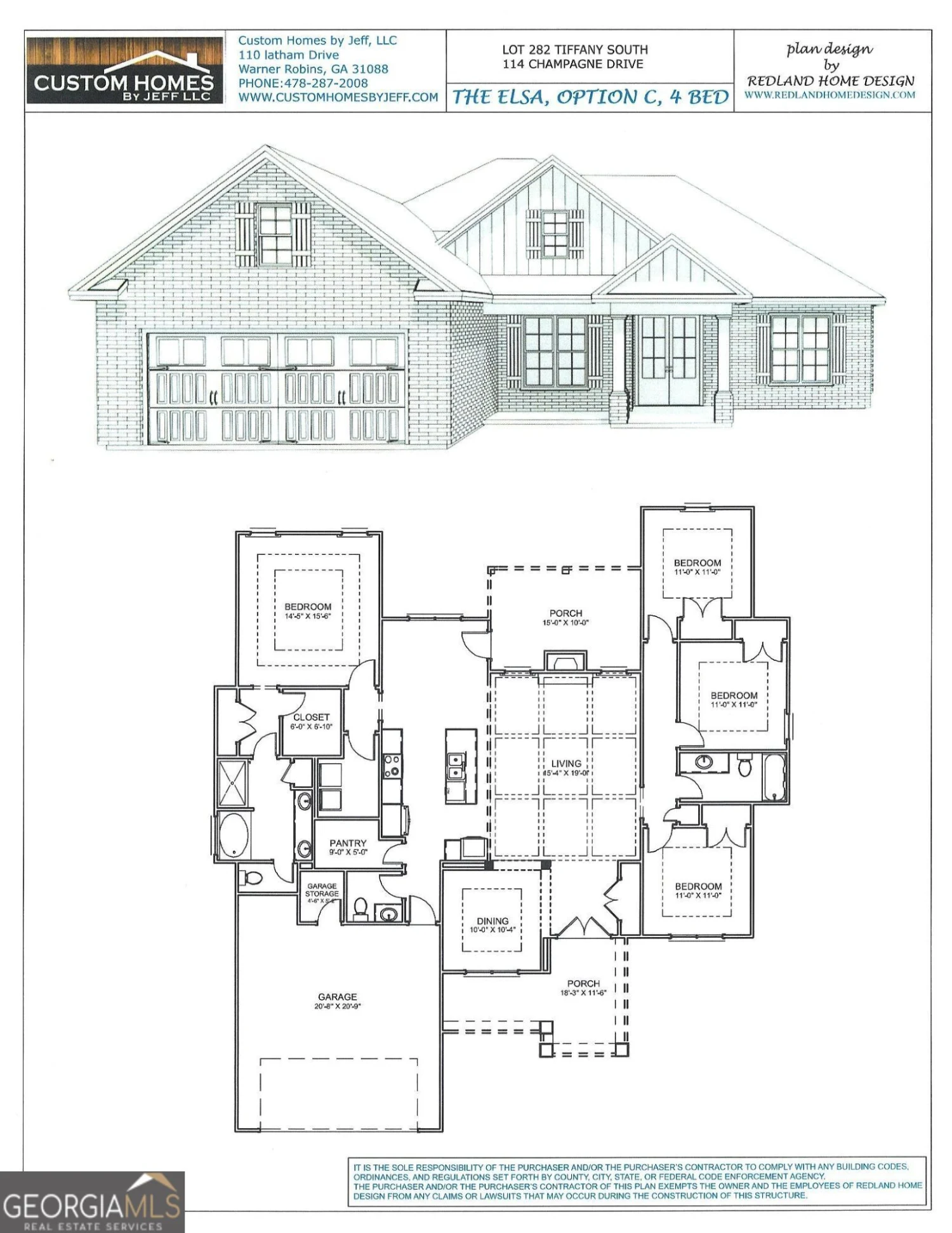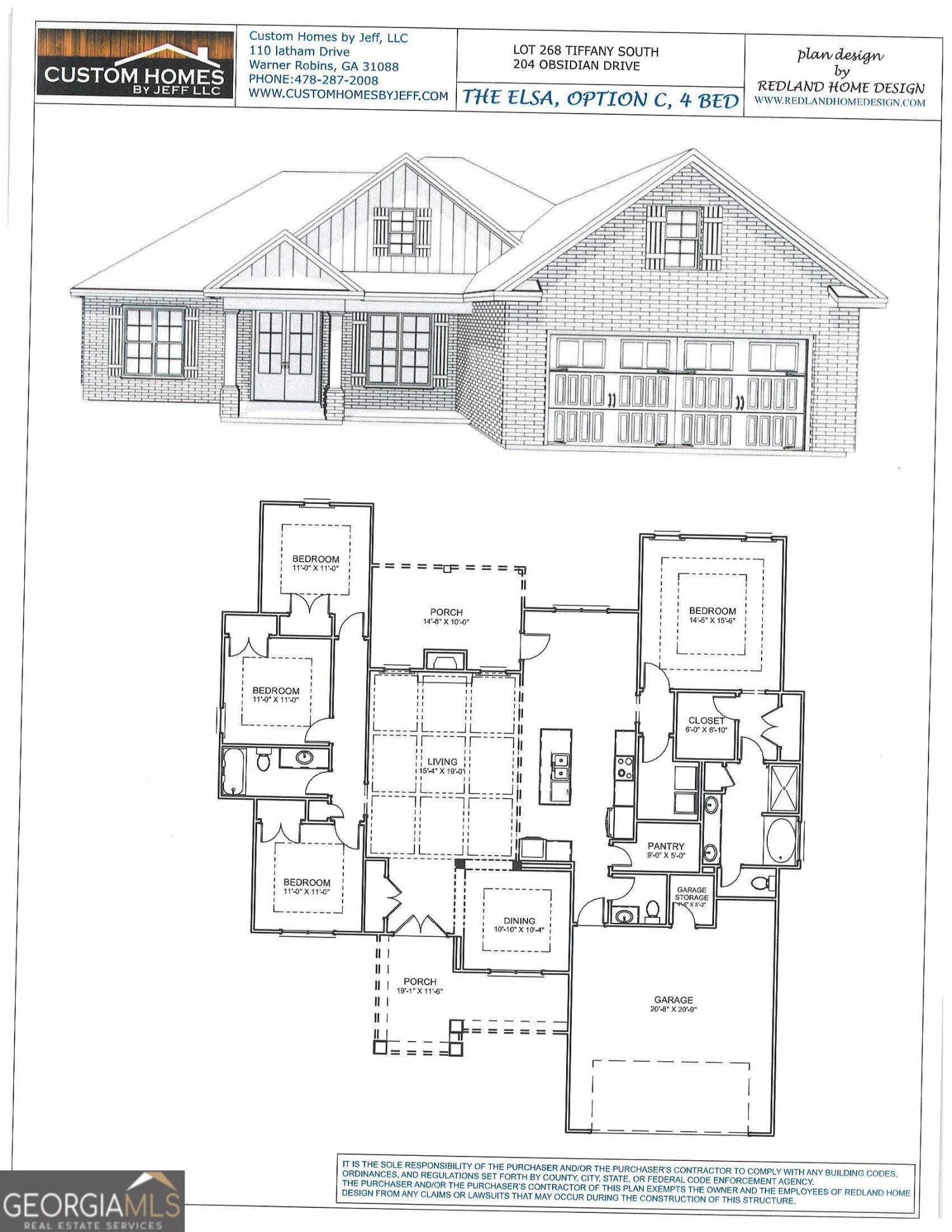115 pridgen passPerry, GA 31069
115 pridgen passPerry, GA 31069
Description
New construction home in Saddle Creek Farms located in Perry, Georgia. Home built by Custom Homes by Jeff, a highly sought-after local builder known for quality craftsmanship and attention to detail. Enjoy the benefits of county taxes only, with no city sewage fees, all while being conveniently located near historic downtown Perry and Warner Robins. With easy access to Robins Air Force Base, Frito Lay, Perdue, Jack Links, and I-75, commuting is a breeze. Plus, this community is zoned for Houston County's top-rated schools. Listing agent is related to seller.
Property Details for 115 Pridgen Pass
- Subdivision ComplexSaddle Creek Farms
- Architectural StyleBrick 4 Side
- Parking FeaturesGarage
- Property AttachedNo
LISTING UPDATED:
- StatusPending
- MLS #10504229
- Days on Site6
- Taxes$600 / year
- HOA Fees$600 / month
- MLS TypeResidential
- Year Built2025
- Lot Size0.90 Acres
- CountryHouston
LISTING UPDATED:
- StatusPending
- MLS #10504229
- Days on Site6
- Taxes$600 / year
- HOA Fees$600 / month
- MLS TypeResidential
- Year Built2025
- Lot Size0.90 Acres
- CountryHouston
Building Information for 115 Pridgen Pass
- StoriesOne
- Year Built2025
- Lot Size0.9000 Acres
Payment Calculator
Term
Interest
Home Price
Down Payment
The Payment Calculator is for illustrative purposes only. Read More
Property Information for 115 Pridgen Pass
Summary
Location and General Information
- Community Features: Street Lights
- Directions: Turn right on south Houston lake road onto Arena Road. Turn right onto Arena Road and right into the neighborhood. Lot 8, 115 Pridgen Pass is on the left.
- Coordinates: 32.4598,-83.7328
School Information
- Elementary School: Kings Chapel
- Middle School: Perry
- High School: Perry
Taxes and HOA Information
- Parcel Number: 00840089000
- Tax Year: 2025
- Association Fee Includes: Maintenance Grounds
- Tax Lot: 8
Virtual Tour
Parking
- Open Parking: No
Interior and Exterior Features
Interior Features
- Cooling: Heat Pump
- Heating: Heat Pump
- Appliances: Cooktop, Dishwasher, Disposal, Microwave, Stainless Steel Appliance(s), Tankless Water Heater
- Basement: None
- Fireplace Features: Gas Log, Living Room
- Flooring: Carpet, Hardwood, Tile
- Interior Features: Master On Main Level, Separate Shower, Tray Ceiling(s), Walk-In Closet(s)
- Levels/Stories: One
- Foundation: Slab
- Main Bedrooms: 4
- Bathrooms Total Integer: 6
- Main Full Baths: 3
- Bathrooms Total Decimal: 6
Exterior Features
- Construction Materials: Brick
- Patio And Porch Features: Patio, Porch
- Roof Type: Tar/Gravel
- Laundry Features: Other
- Pool Private: No
Property
Utilities
- Sewer: Septic Tank
- Utilities: Electricity Available, High Speed Internet, Natural Gas Available, Water Available
- Water Source: Public
Property and Assessments
- Home Warranty: Yes
- Property Condition: New Construction
Green Features
Lot Information
- Above Grade Finished Area: 2849
- Lot Features: Level
Multi Family
- Number of Units To Be Built: Square Feet
Rental
Rent Information
- Land Lease: Yes
Public Records for 115 Pridgen Pass
Tax Record
- 2025$600.00 ($50.00 / month)
Home Facts
- Beds8
- Baths6
- Total Finished SqFt2,849 SqFt
- Above Grade Finished2,849 SqFt
- StoriesOne
- Lot Size0.9000 Acres
- StyleSingle Family Residence
- Year Built2025
- APN00840089000
- CountyHouston
- Fireplaces2


