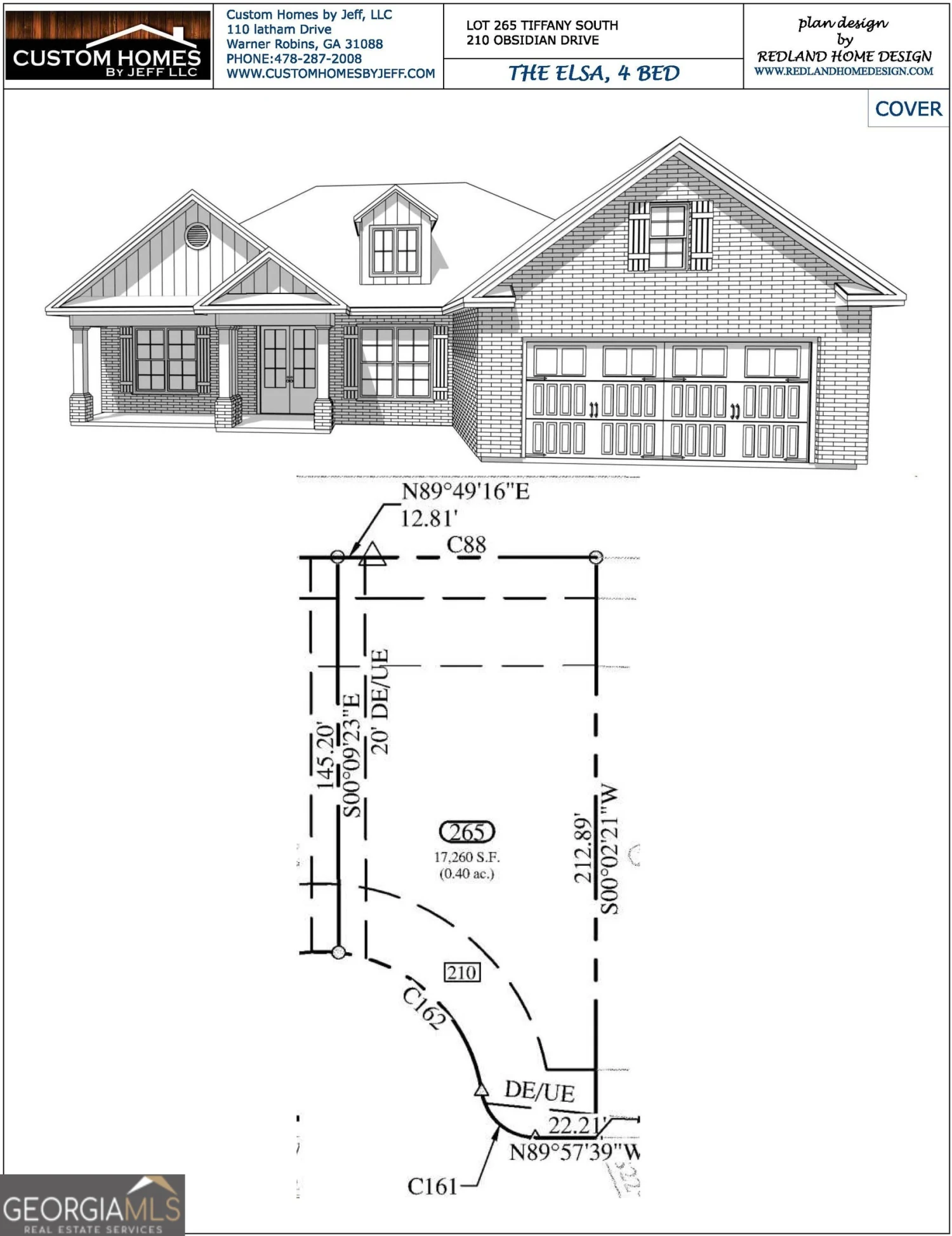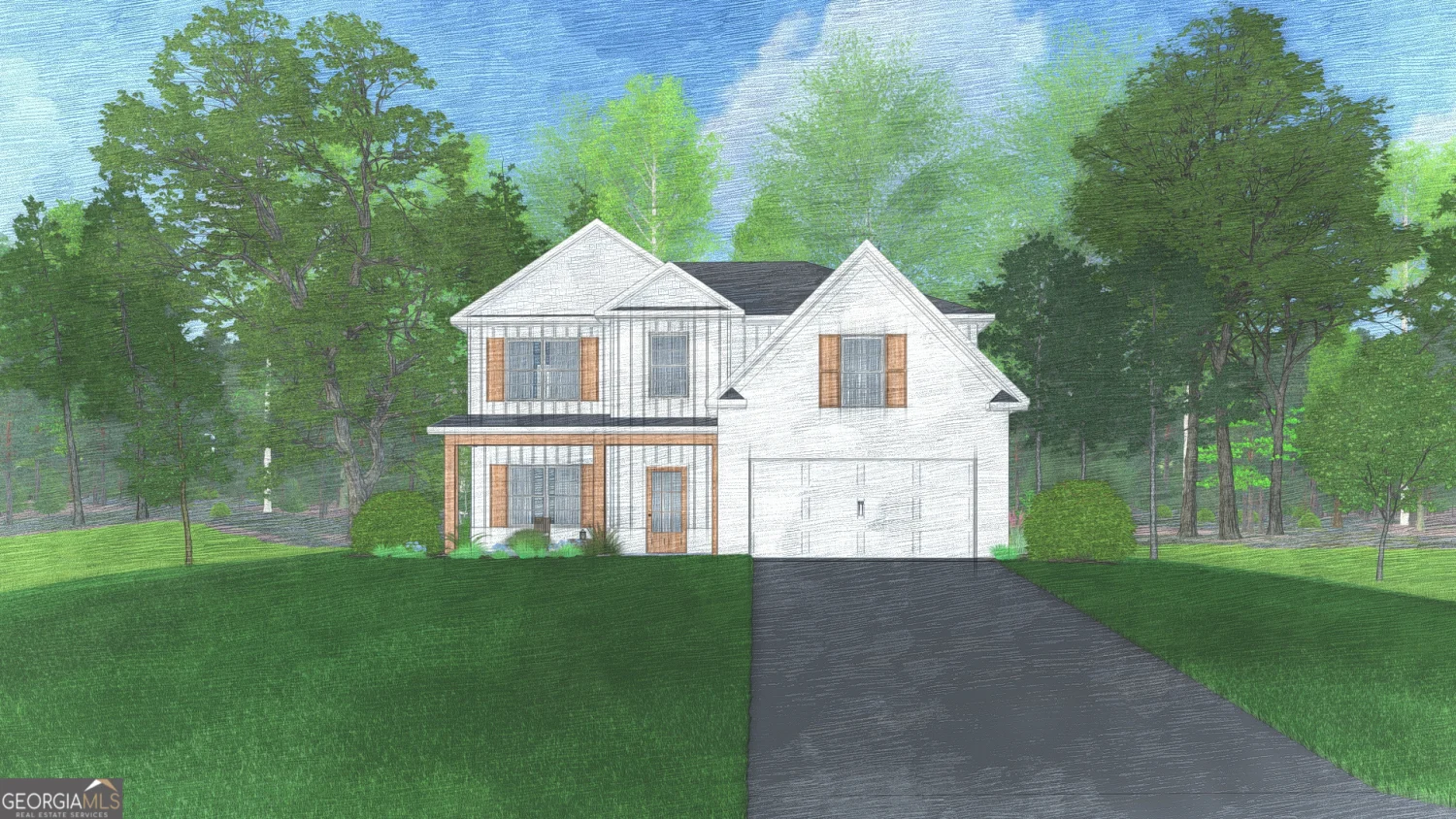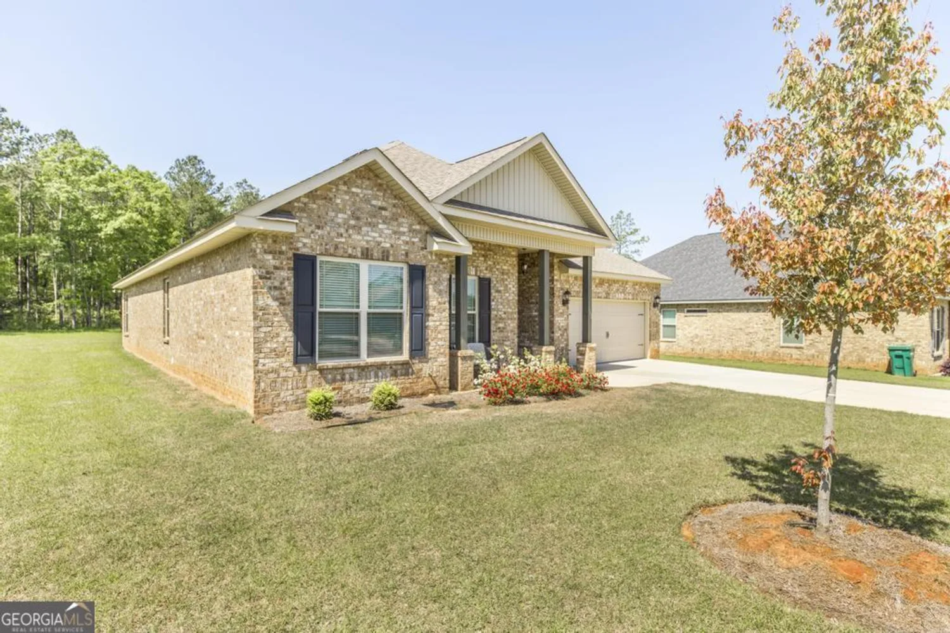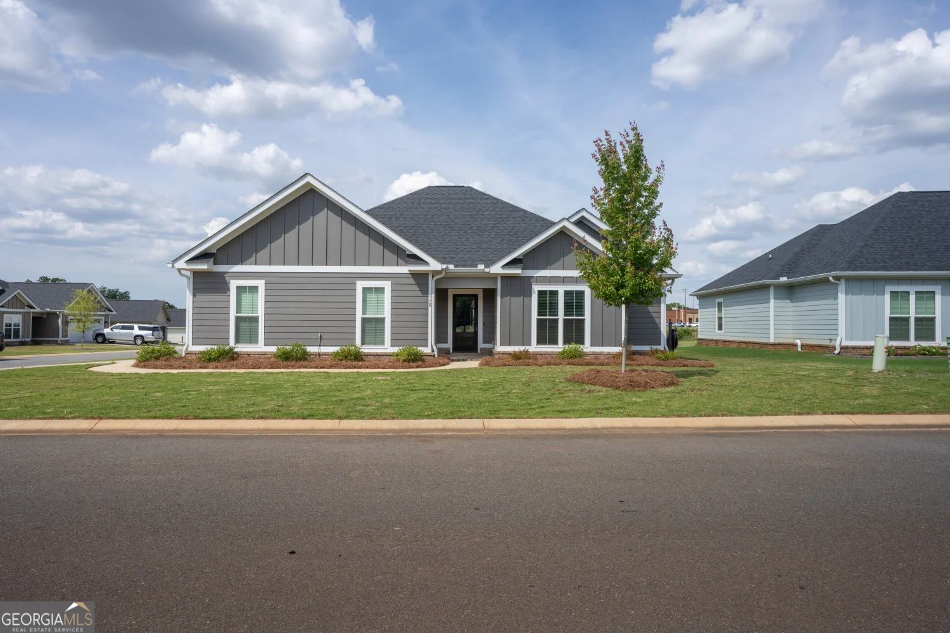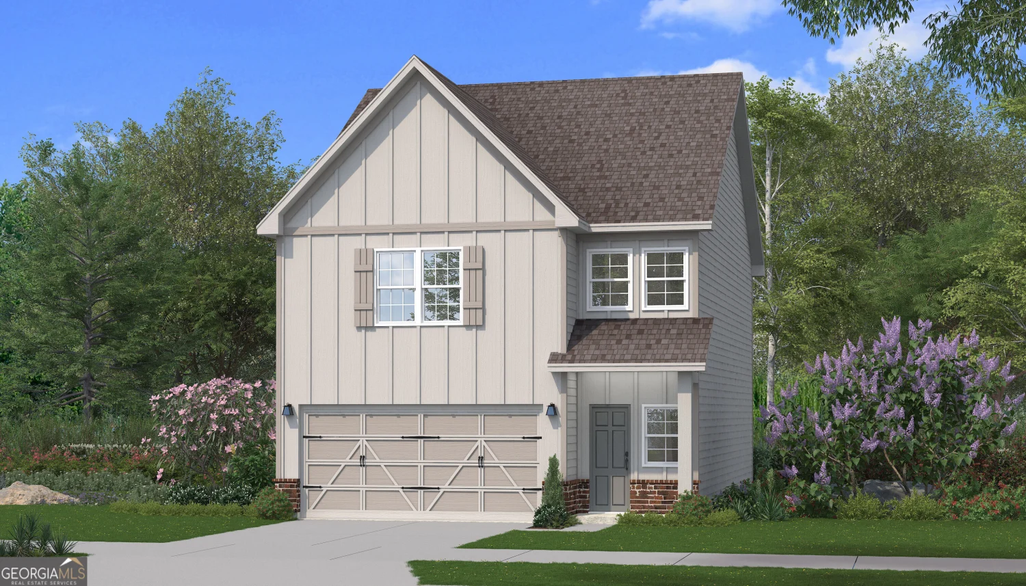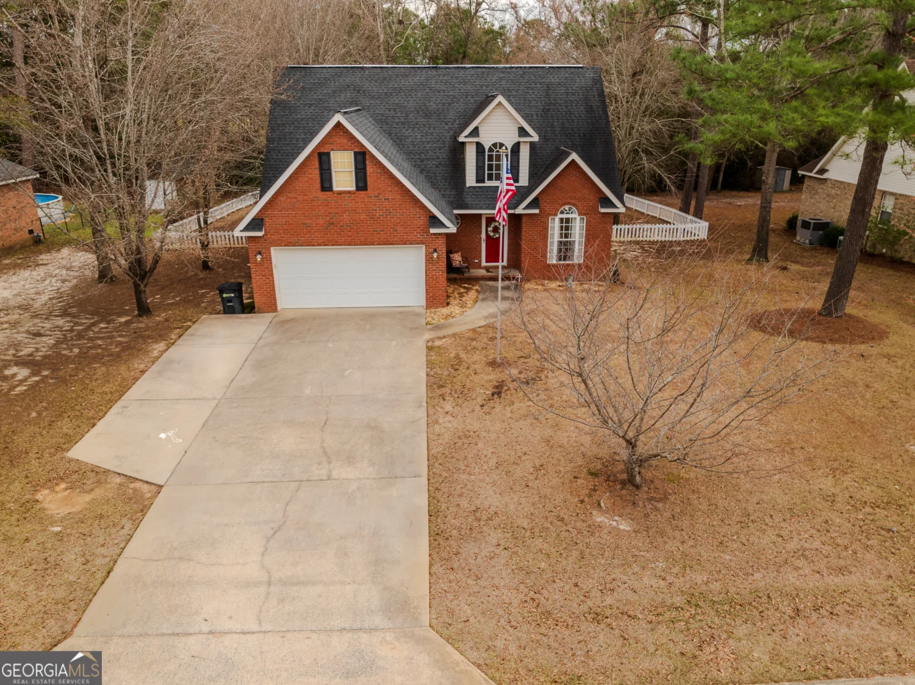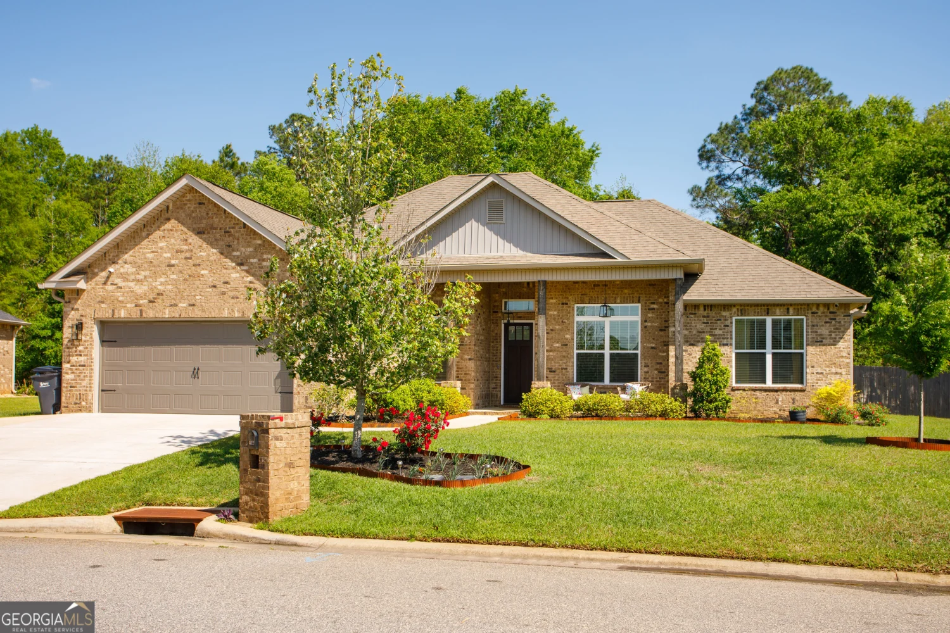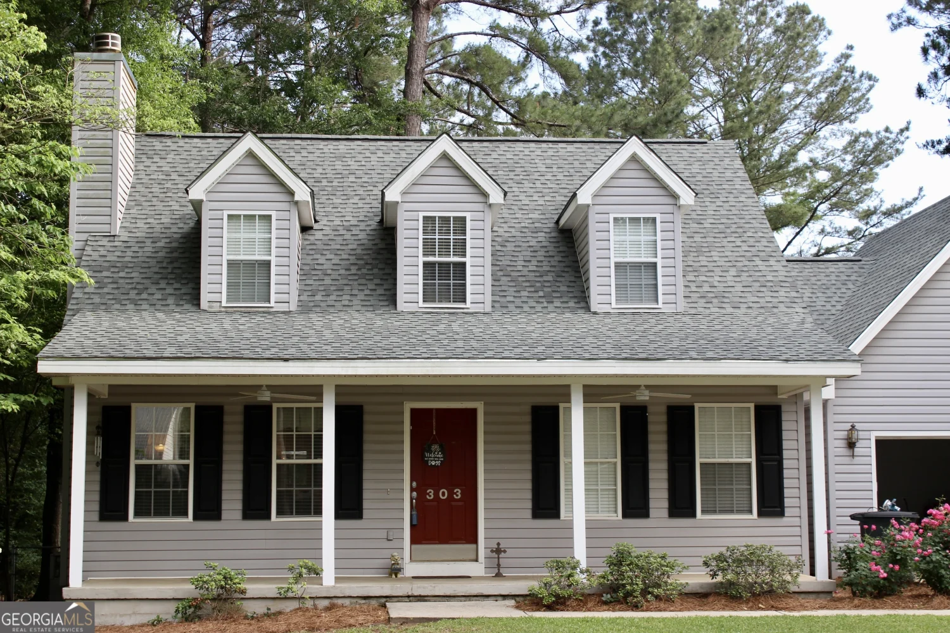107 tilden wayPerry, GA 31069
107 tilden wayPerry, GA 31069
Description
Beautiful New Construction all brick home by Bowen Homebuilders.. Our newest floor plan comes with an open floor plan, 4 bedrooms, 3 full baths and an office. Beautiful LVP flooring welcomes you into the foyer then into the open living room with custom brick fireplace for those winter nights. Large office with two entries from foyer and living room. Large kitchen with custom made cabinets, soft pulls on drawers, custom island , granite and backsplash. Stainless steel appliances and walk in pantry. Upgraded fixtures throughout. Laundry Hall offers an office nook... Large laundry room with custom cabinets. Two large bedrooms and full bath on left side of house with custom cabinet, tile and granite. Extra closet space on right side of house. Large front bedroom.. Hall bath with custom cabinets, granite and tile. Large master bedroom with huge walk in closet, custom bathroom with double vanities, garden tub, custom tile shower and tile. Large back porch overlooks backyard with extra pad for grilling. USDA available.
Property Details for 107 Tilden Way
- Subdivision ComplexHighland Park @ Sugarloaf
- Architectural StyleBrick 4 Side, Ranch
- Parking FeaturesGarage, Garage Door Opener
- Property AttachedNo
LISTING UPDATED:
- StatusActive
- MLS #10485733
- Days on Site52
- Taxes$352.74 / year
- HOA Fees$200 / month
- MLS TypeResidential
- Year Built2025
- Lot Size0.24 Acres
- CountryHouston
LISTING UPDATED:
- StatusActive
- MLS #10485733
- Days on Site52
- Taxes$352.74 / year
- HOA Fees$200 / month
- MLS TypeResidential
- Year Built2025
- Lot Size0.24 Acres
- CountryHouston
Building Information for 107 Tilden Way
- StoriesOne
- Year Built2025
- Lot Size0.2400 Acres
Payment Calculator
Term
Interest
Home Price
Down Payment
The Payment Calculator is for illustrative purposes only. Read More
Property Information for 107 Tilden Way
Summary
Location and General Information
- Community Features: Street Lights, Walk To Schools, Near Shopping
- Directions: Houston Lake to 341.. Go left.. turn at entrance right across from Houston County Courthouse.. Take first right.. House on Left.
- Coordinates: 32.470487,-83.696582
School Information
- Elementary School: Kings Chapel
- Middle School: Perry
- High School: Perry
Taxes and HOA Information
- Parcel Number: 0P0520 120000
- Tax Year: 2024
- Association Fee Includes: Maintenance Grounds
Virtual Tour
Parking
- Open Parking: No
Interior and Exterior Features
Interior Features
- Cooling: Electric
- Heating: Electric
- Appliances: Cooktop, Dishwasher, Disposal, Electric Water Heater, Microwave, Oven/Range (Combo), Stainless Steel Appliance(s)
- Basement: None
- Flooring: Carpet, Tile, Vinyl
- Interior Features: Double Vanity, High Ceilings, Master On Main Level, Separate Shower, Soaking Tub, Split Bedroom Plan, Vaulted Ceiling(s), Walk-In Closet(s)
- Levels/Stories: One
- Main Bedrooms: 4
- Bathrooms Total Integer: 3
- Main Full Baths: 3
- Bathrooms Total Decimal: 3
Exterior Features
- Construction Materials: Brick
- Roof Type: Composition
- Laundry Features: Common Area
- Pool Private: No
Property
Utilities
- Sewer: Public Sewer
- Utilities: Cable Available, Electricity Available, High Speed Internet, Sewer Connected
- Water Source: Public
Property and Assessments
- Home Warranty: Yes
- Property Condition: Under Construction
Green Features
Lot Information
- Above Grade Finished Area: 2144
- Lot Features: Level
Multi Family
- Number of Units To Be Built: Square Feet
Rental
Rent Information
- Land Lease: Yes
- Occupant Types: Vacant
Public Records for 107 Tilden Way
Tax Record
- 2024$352.74 ($29.40 / month)
Home Facts
- Beds4
- Baths3
- Total Finished SqFt2,144 SqFt
- Above Grade Finished2,144 SqFt
- StoriesOne
- Lot Size0.2400 Acres
- StyleSingle Family Residence
- Year Built2025
- APN0P0520 120000
- CountyHouston
- Fireplaces1


