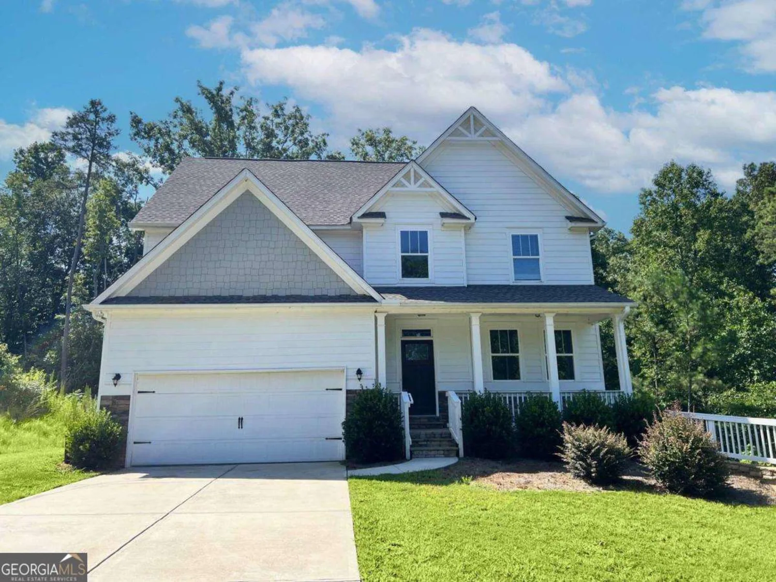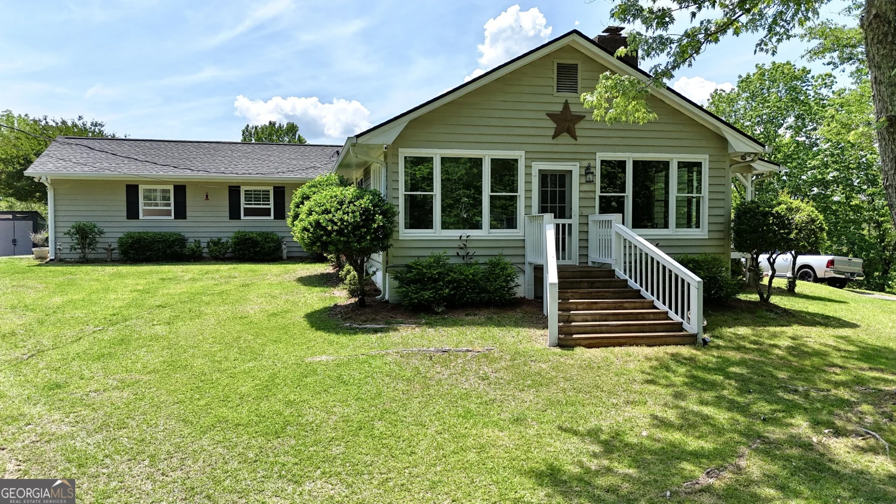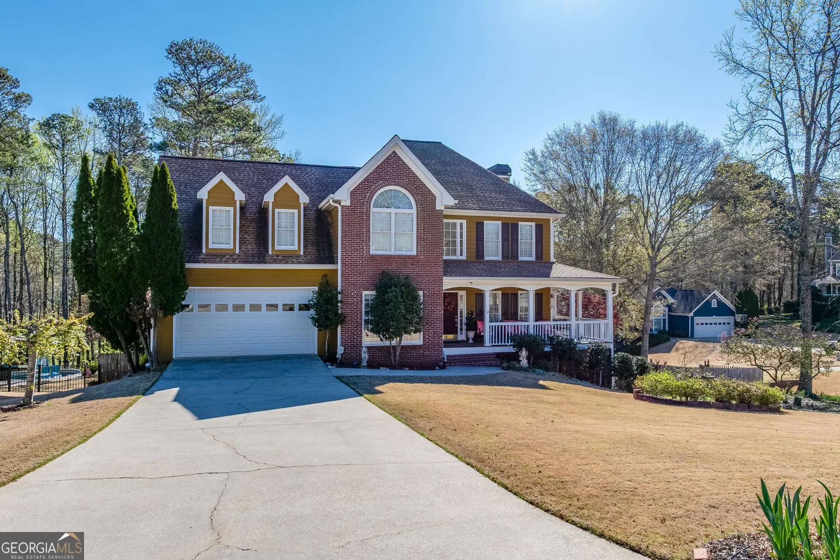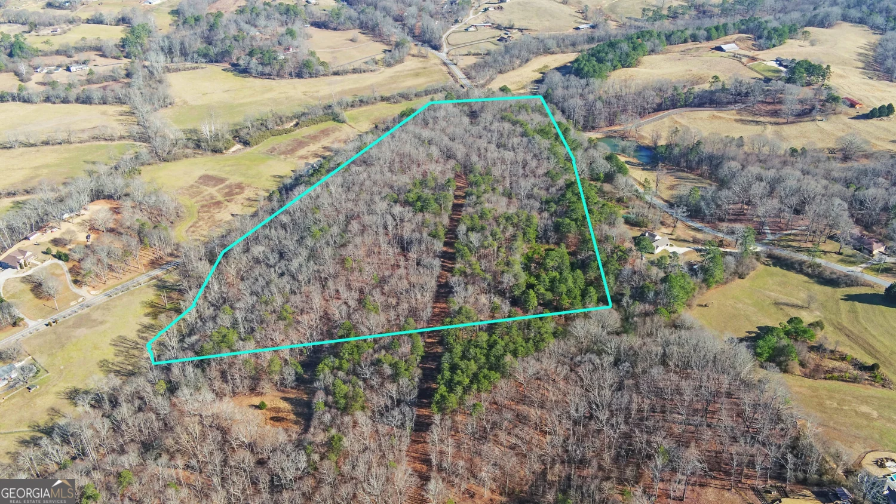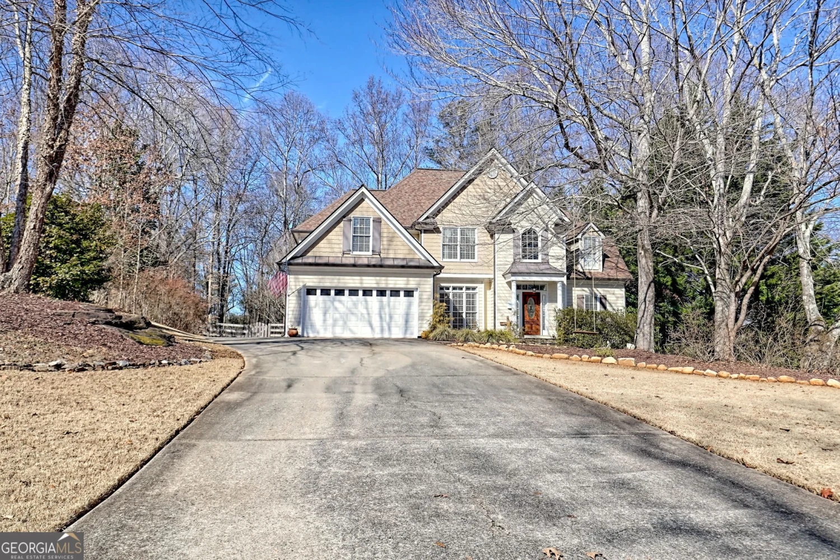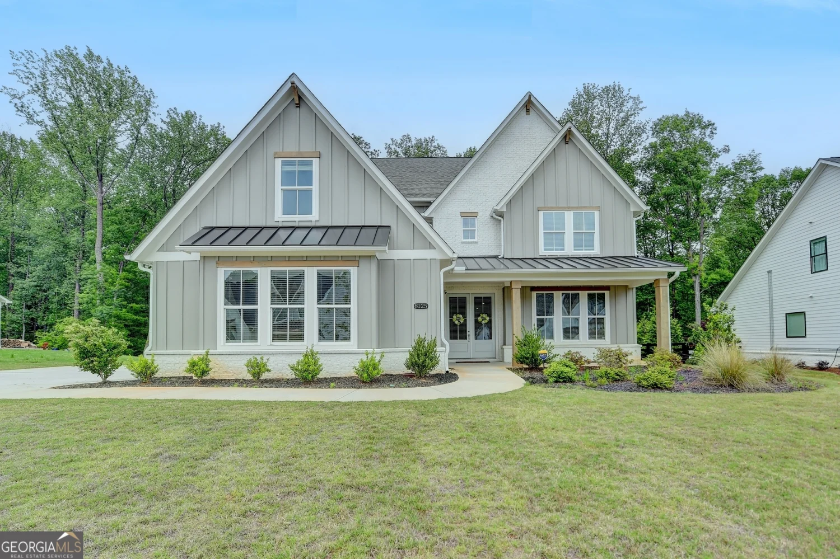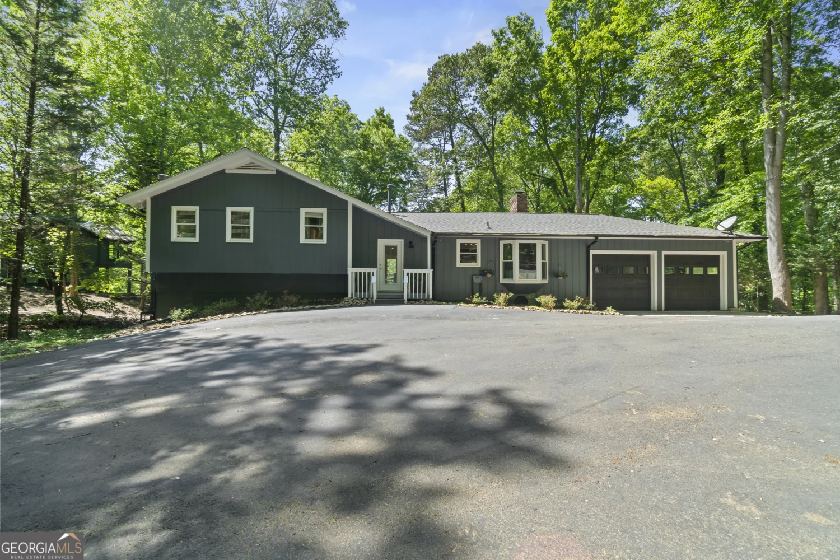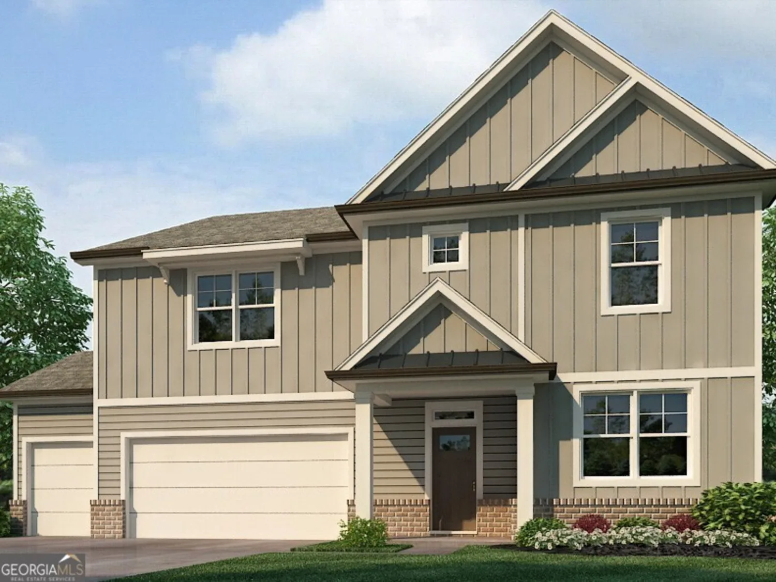2945 thompson mill roadGainesville, GA 30506
2945 thompson mill roadGainesville, GA 30506
Description
Welcome to your dream lakeside retreat nestled on the scenic north side of Gainesville. This newly renovated five-bedroom, three-bathroom haven offers an impressive 3,658 square feet of thoughtfully designed living space where modern comfort meets natural beauty. Step inside to experience the completely refreshed interior featuring new paint throughout and beautiful luxury vinyl plank flooring that flows seamlessly from room to room. The renovated kitchen stands as the home's showpiece with elegant granite countertops and backsplash, and gleaming stainless steel appliances that will inspire your inner chef. Relax in the living room with vaulted and beamed ceilings that create an atmosphere of spacious elegance. Enjoy family meals in the elegant dining room, perfect for intimate gatherings or grand celebrations. Outdoor living takes center stage with this property's exceptional waterfront location. Enjoy breathtaking views from either the main level porch or the basement level outdoor space. The newly landscaped grounds enhance the natural beauty of this secluded setting, where local wildlife often makes delightful appearances. Even more unique-the adjacent lot will never be developed, offering additional privacy you rarely find. Perfect for families of all configurations, this spacious residence features five generous bedrooms including a main floor primary bedroom and updated bath with tiled shower. The thoughtful layout makes this home ideal for multigenerational living or potential rental income opportunities. A large laundry room adds practical convenience to this already impressive property. Convenience meets natural beauty with Thompson Bridge Park less than a mile away. Families will appreciate being just minutes from local schools, while grocery shopping is a breeze with Ingles Markets nearby. The semicircular driveway provides both elegance and functionality, offering ample parking for residents and guests alike. Every detail of this property has been carefully considered to create a harmonious living environment. Don't miss this rare opportunity to embrace lakeside living in one of Gainesville's most desirable areas-where every day feels like a vacation and every sunset reminds you you're home. Call/text Becky at 478-231-5596 today for your showing appointment.
Property Details for 2945 Thompson Mill Road
- Subdivision ComplexNone
- Architectural StyleRanch
- ExteriorBalcony
- Num Of Parking Spaces4
- Parking FeaturesKitchen Level, Parking Pad, Side/Rear Entrance
- Property AttachedYes
- Waterfront FeaturesLake, Lake Privileges
LISTING UPDATED:
- StatusActive
- MLS #10504295
- Days on Site14
- Taxes$4,340.13 / year
- MLS TypeResidential
- Year Built1980
- Lot Size0.66 Acres
- CountryHall
LISTING UPDATED:
- StatusActive
- MLS #10504295
- Days on Site14
- Taxes$4,340.13 / year
- MLS TypeResidential
- Year Built1980
- Lot Size0.66 Acres
- CountryHall
Building Information for 2945 Thompson Mill Road
- StoriesTwo
- Year Built1980
- Lot Size0.6600 Acres
Payment Calculator
Term
Interest
Home Price
Down Payment
The Payment Calculator is for illustrative purposes only. Read More
Property Information for 2945 Thompson Mill Road
Summary
Location and General Information
- Community Features: Lake
- Directions: Take I-985 N. Take exit 24 toward US-129 N and turn left. Turn right and stay on US-129 N. Turn left onto Thompson Mill Rd, home is on the left.
- View: Lake
- Coordinates: 34.349823,-83.838073
School Information
- Elementary School: Riverbend
- Middle School: North Hall
- High School: North Hall
Taxes and HOA Information
- Parcel Number: 10125 000015
- Tax Year: 2023
- Association Fee Includes: None
Virtual Tour
Parking
- Open Parking: Yes
Interior and Exterior Features
Interior Features
- Cooling: Ceiling Fan(s), Central Air, Dual, Zoned
- Heating: Central, Forced Air, Natural Gas
- Appliances: Dishwasher, Disposal, Gas Water Heater, Ice Maker, Microwave, Oven/Range (Combo), Refrigerator, Stainless Steel Appliance(s)
- Basement: Bath Finished, Concrete, Exterior Entry, Finished, Full, Interior Entry
- Fireplace Features: Basement, Family Room, Gas Log, Gas Starter, Wood Burning Stove
- Flooring: Other, Vinyl
- Interior Features: Beamed Ceilings, Bookcases, Double Vanity, High Ceilings, Master On Main Level, Tile Bath, Vaulted Ceiling(s), Walk-In Closet(s)
- Levels/Stories: Two
- Kitchen Features: Kitchen Island, Pantry, Solid Surface Counters
- Main Bedrooms: 3
- Bathrooms Total Integer: 3
- Main Full Baths: 2
- Bathrooms Total Decimal: 3
Exterior Features
- Construction Materials: Wood Siding
- Patio And Porch Features: Porch, Screened
- Roof Type: Composition
- Laundry Features: In Basement
- Pool Private: No
Property
Utilities
- Sewer: Septic Tank
- Utilities: Cable Available, Electricity Available, High Speed Internet, Natural Gas Available, Phone Available, Water Available
- Water Source: Public
Property and Assessments
- Home Warranty: Yes
- Property Condition: Updated/Remodeled
Green Features
Lot Information
- Above Grade Finished Area: 1829
- Common Walls: No Common Walls
- Lot Features: Other, Steep Slope
- Waterfront Footage: Lake, Lake Privileges
Multi Family
- Number of Units To Be Built: Square Feet
Rental
Rent Information
- Land Lease: Yes
Public Records for 2945 Thompson Mill Road
Tax Record
- 2023$4,340.13 ($361.68 / month)
Home Facts
- Beds5
- Baths3
- Total Finished SqFt3,658 SqFt
- Above Grade Finished1,829 SqFt
- Below Grade Finished1,829 SqFt
- StoriesTwo
- Lot Size0.6600 Acres
- StyleSingle Family Residence
- Year Built1980
- APN10125 000015
- CountyHall
- Fireplaces2





