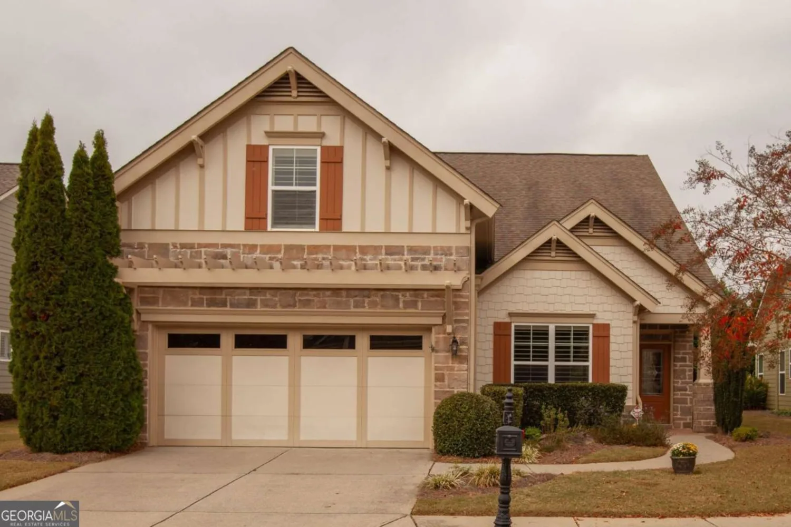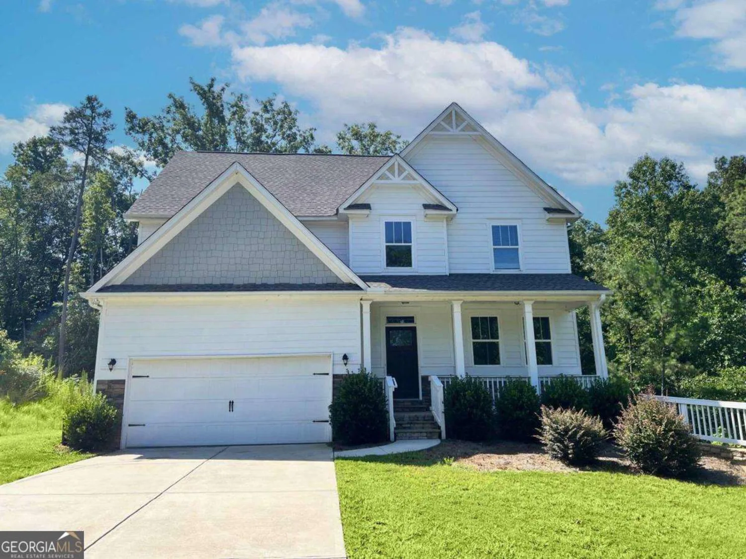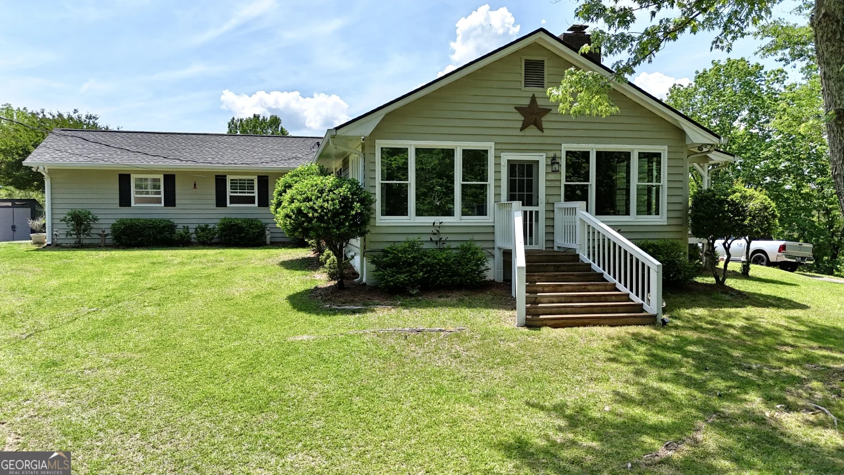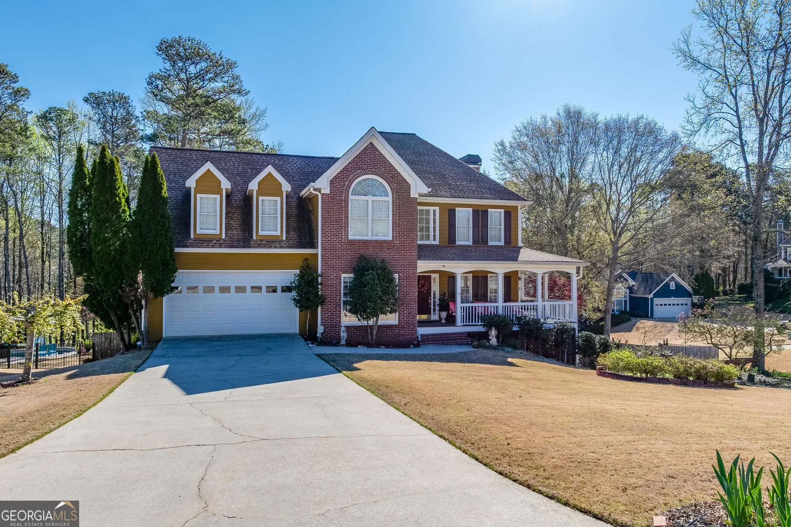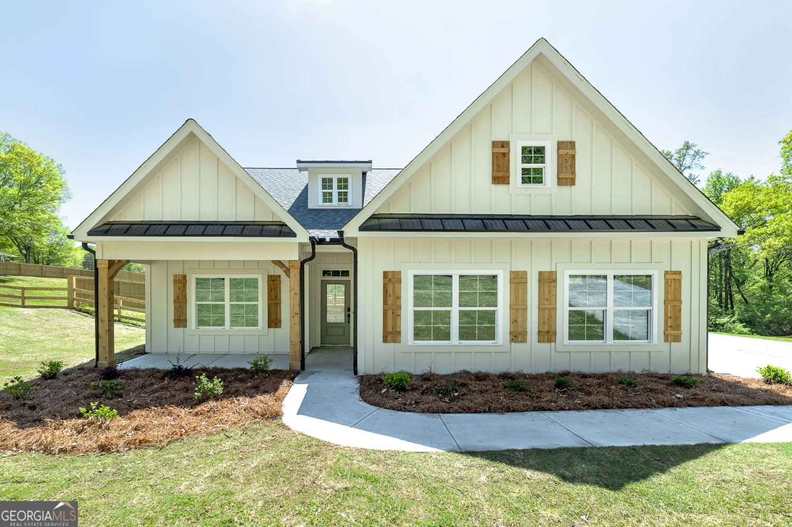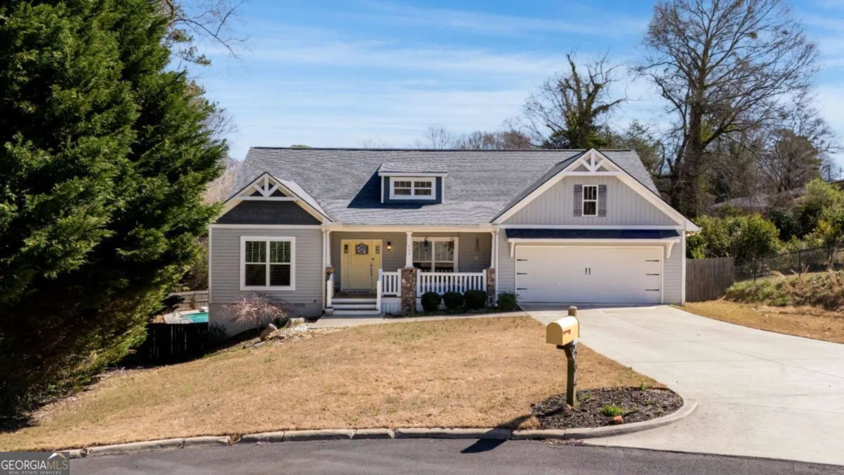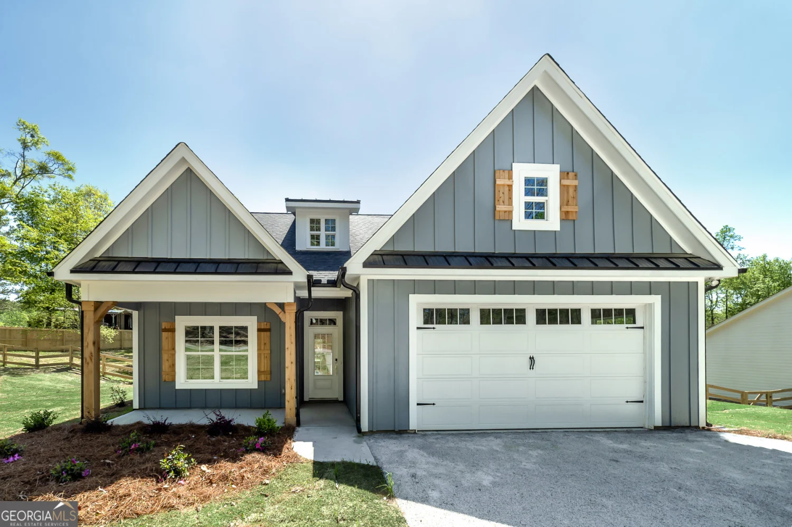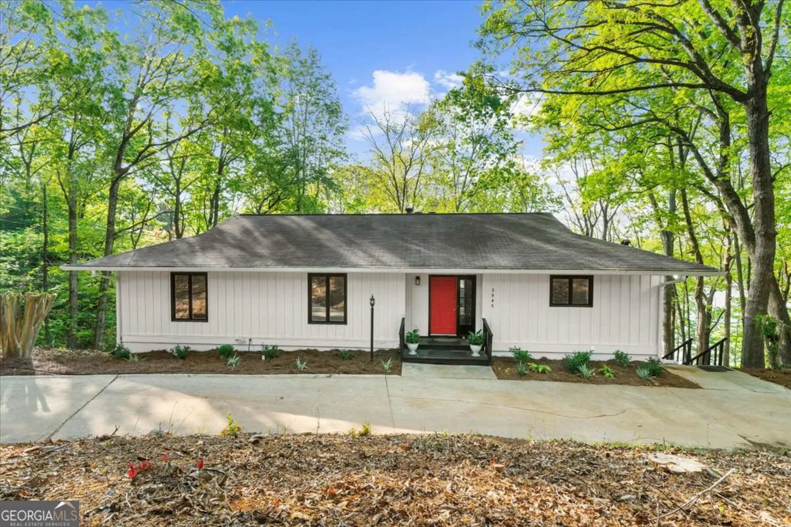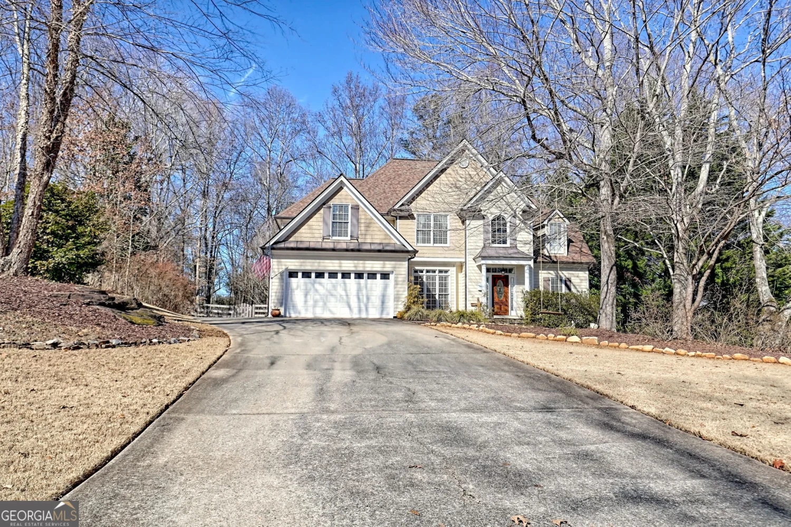8125 beryl overlookGainesville, GA 30506
8125 beryl overlookGainesville, GA 30506
Description
***Fantastic opportunity*** to live in a nearly new home in a sought after Lake Lanier community in Forsyth County! The Vivienne is a top selling floor plan and one of the largest in the community. The front porch welcomes you with a nod to the popular modern farmhouse style within Long Hollow Landing. The huge open concept floor plan features a spacious fireside family room, large casual or formal dining area and a tremendous kitchen overlooking it all! The kitchen is an entertainer's dream offering a very large island with enough space to seat 5 comfortably, gas cooktop w/vent hood, wall oven and built in microwave. Tons of white cabinetry and quartz countertops keep the space bright! Guest bedroom and private full bathroom on the main level will leave your guests or in laws feeling special! Spacious walk in pantry, mudroom and half bathroom round out the main level. The luxurious master is situated upstairs and offers a spacious room and a "spa feel" bathroom with a soaking tub, separate shower, dual vanity and large walk in closet. There is a storage room connected to the master closet. This can be finished as an additional closet or used for storage. The laundry room conveniently connects to the master closet. 3 additional bedrooms offer abundant closet space and all connect to a full bathroom. This community is truly a hidden gem! There is a community dock with a large platform to enjoy fishing, swimming or catching some sunshine. There is an area to tie your boat up to pick up or drop off guests! The community pavilion is currently being constructed and will feature a covered sitting area with fire pit and restrooms! Great neighborhood with book club and social events during the year....make this your next home and enjoy the lake lifestyle. ***Final homes being built are all above $1.1M***
Property Details for 8125 Beryl Overlook
- Subdivision ComplexLong Hollow Landing
- Architectural StyleTraditional
- Num Of Parking Spaces3
- Parking FeaturesAttached, Garage, Garage Door Opener, Side/Rear Entrance
- Property AttachedYes
LISTING UPDATED:
- StatusActive
- MLS #10508901
- Days on Site8
- Taxes$6,440 / year
- HOA Fees$800 / month
- MLS TypeResidential
- Year Built2023
- Lot Size0.88 Acres
- CountryForsyth
LISTING UPDATED:
- StatusActive
- MLS #10508901
- Days on Site8
- Taxes$6,440 / year
- HOA Fees$800 / month
- MLS TypeResidential
- Year Built2023
- Lot Size0.88 Acres
- CountryForsyth
Building Information for 8125 Beryl Overlook
- StoriesTwo
- Year Built2023
- Lot Size0.8800 Acres
Payment Calculator
Term
Interest
Home Price
Down Payment
The Payment Calculator is for illustrative purposes only. Read More
Property Information for 8125 Beryl Overlook
Summary
Location and General Information
- Community Features: Lake, Street Lights
- Directions: 400 N TO 369. Head east on 369. Turn left onto Waldrip Rd. and contine approx 3 miles then turn right into community on Beryl Overlook. Home is on the left.
- Coordinates: 34.292849,-83.979436
School Information
- Elementary School: Chestatee Primary
- Middle School: Little Mill
- High School: East Forsyth
Taxes and HOA Information
- Parcel Number: 303 111
- Tax Year: 2024
- Association Fee Includes: Management Fee, Other
Virtual Tour
Parking
- Open Parking: No
Interior and Exterior Features
Interior Features
- Cooling: Ceiling Fan(s), Central Air, Electric, Zoned
- Heating: Central, Forced Air, Natural Gas, Zoned
- Appliances: Cooktop, Dishwasher, Gas Water Heater, Microwave, Oven, Stainless Steel Appliance(s)
- Basement: None
- Fireplace Features: Factory Built, Family Room, Gas Log
- Flooring: Carpet, Hardwood, Tile
- Interior Features: Double Vanity, High Ceilings, Separate Shower, Soaking Tub, Tile Bath, Tray Ceiling(s), Walk-In Closet(s)
- Levels/Stories: Two
- Window Features: Double Pane Windows
- Kitchen Features: Breakfast Area, Kitchen Island, Pantry, Solid Surface Counters, Walk-in Pantry
- Foundation: Slab
- Main Bedrooms: 1
- Total Half Baths: 1
- Bathrooms Total Integer: 5
- Main Full Baths: 1
- Bathrooms Total Decimal: 4
Exterior Features
- Construction Materials: Brick, Concrete
- Patio And Porch Features: Patio
- Roof Type: Composition
- Security Features: Smoke Detector(s)
- Laundry Features: In Hall, Upper Level
- Pool Private: No
Property
Utilities
- Sewer: Septic Tank
- Utilities: Cable Available, Electricity Available, High Speed Internet, Natural Gas Available, Phone Available, Underground Utilities, Water Available
- Water Source: Public
Property and Assessments
- Home Warranty: Yes
- Property Condition: Resale
Green Features
Lot Information
- Above Grade Finished Area: 3132
- Common Walls: No Common Walls
- Lot Features: Level, Private
Multi Family
- Number of Units To Be Built: Square Feet
Rental
Rent Information
- Land Lease: Yes
Public Records for 8125 Beryl Overlook
Tax Record
- 2024$6,440.00 ($536.67 / month)
Home Facts
- Beds5
- Baths4
- Total Finished SqFt3,132 SqFt
- Above Grade Finished3,132 SqFt
- StoriesTwo
- Lot Size0.8800 Acres
- StyleSingle Family Residence
- Year Built2023
- APN303 111
- CountyForsyth
- Fireplaces1


