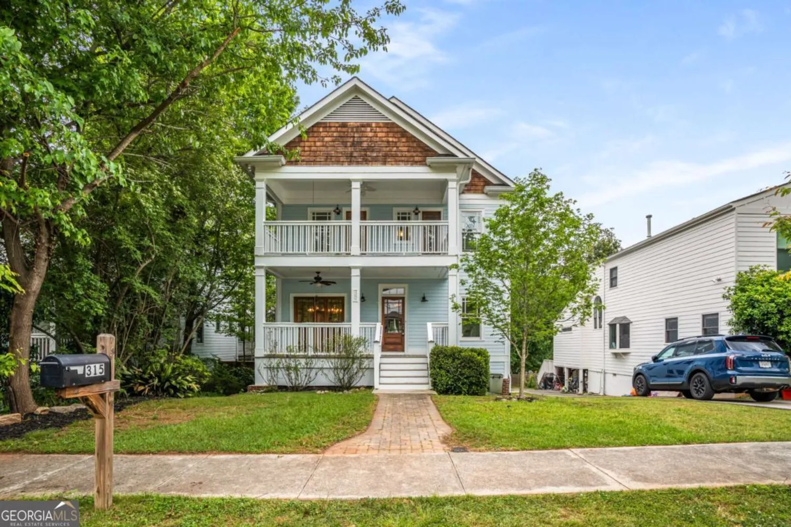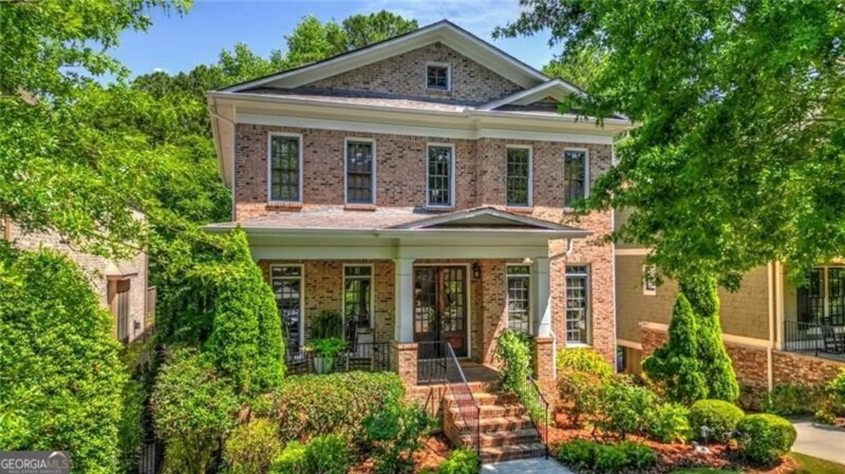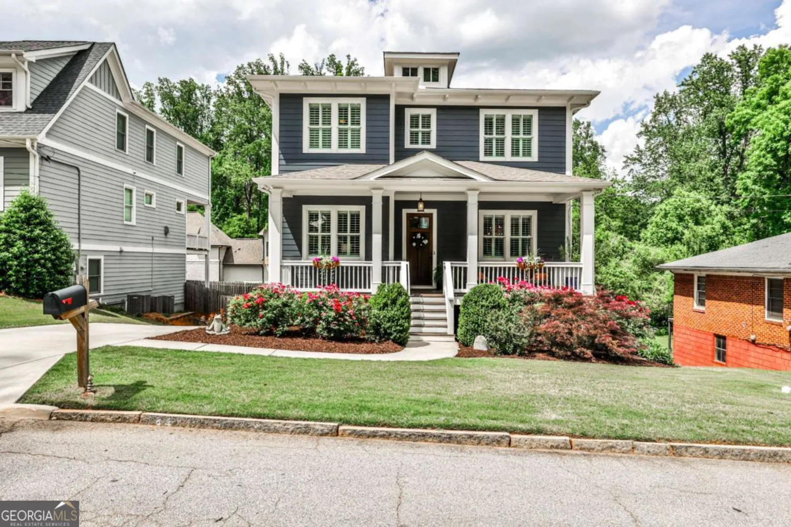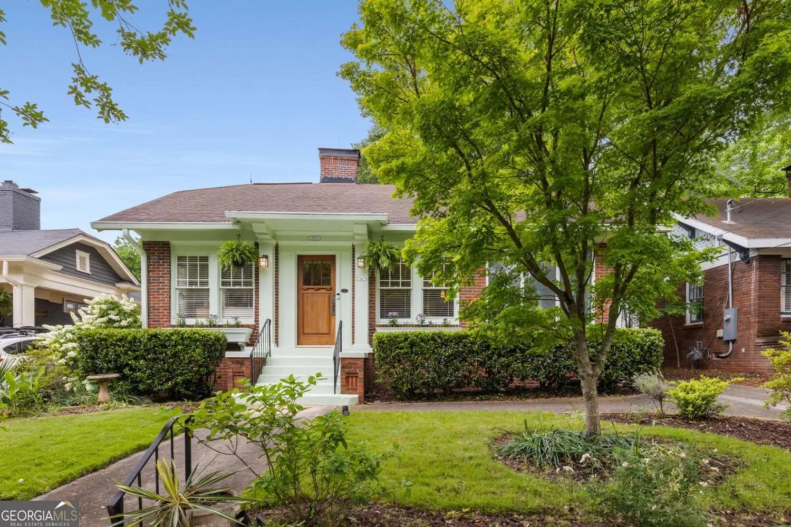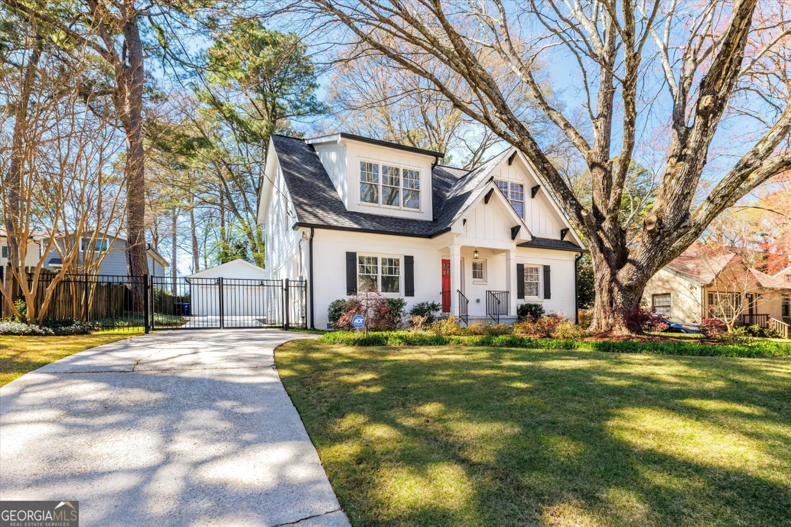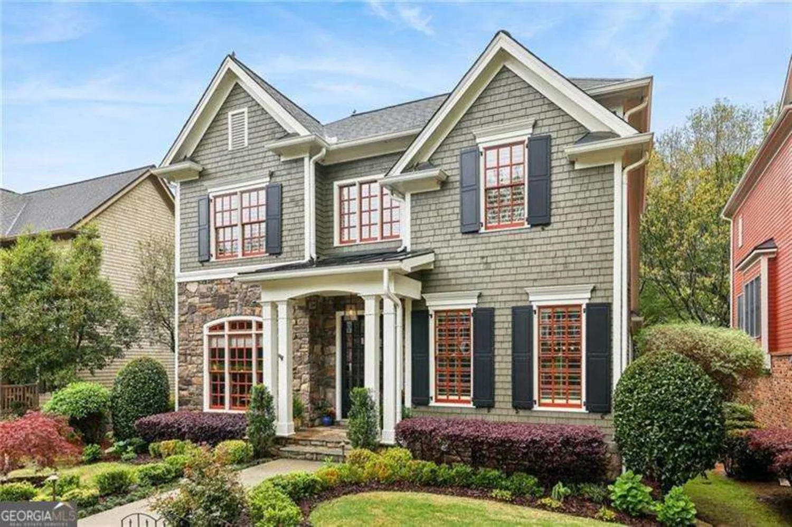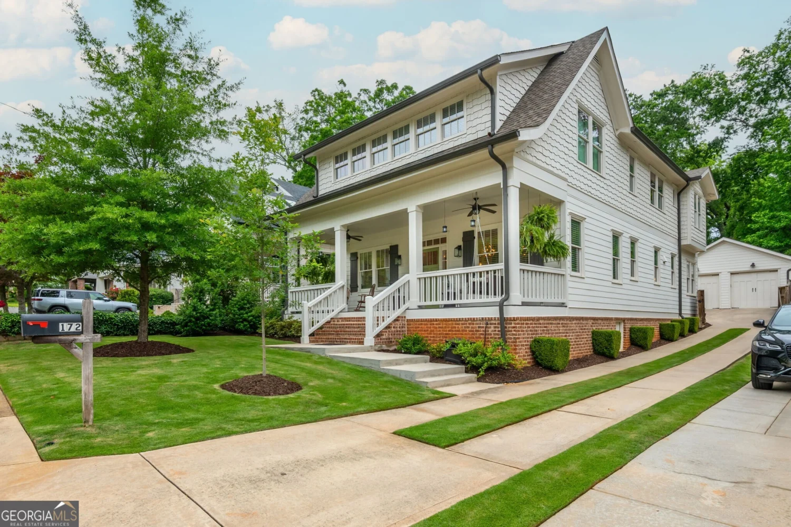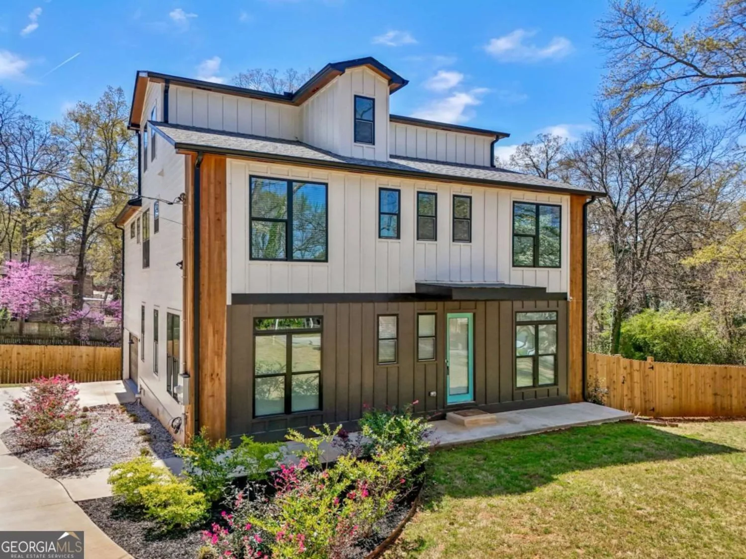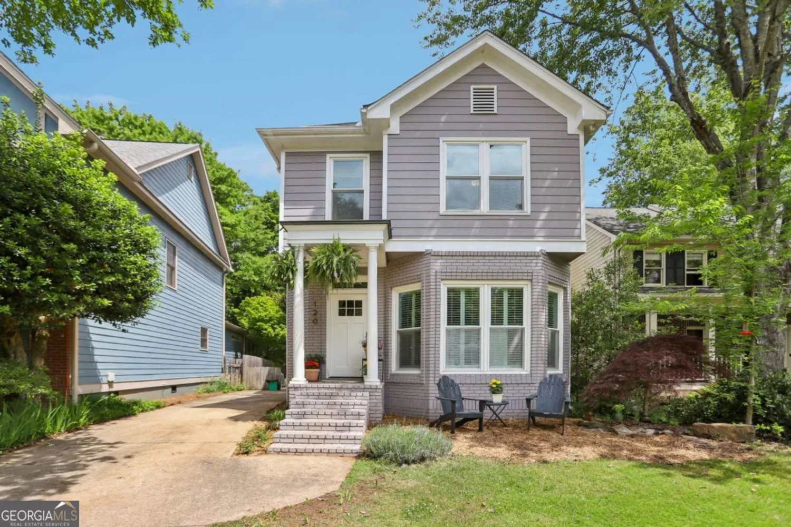414 pensdale roadDecatur, GA 30030
414 pensdale roadDecatur, GA 30030
Description
ABSOLUTE STUNNING, GORGEOUS, PRISTINE, CHARMING, Craftsman-style home, filled with character, located in the quaint Druid Hills, Ridgeland Park neighborhood. This inviting home radiates with warmth the second you pull up to the beautifully landscaped front yard, welcoming rocking chair front porch and swing, with ceiling fans, hanging plants and overlooking the beautifully maintained front yard with walking path. Enter into the foyer, where you are greeted by full hardwood floors and beautiful trim, thru-out. The main level features a private office/den overlooking the front yard, large, separate dining area, 2 private bedrooms/full bath and half bath for guests when entertaining. The rear main floor features expansive chefs kitchen, with tons of cabinets, stone counters, gas cooking, pantry and island that opens to the grand family room with stone fireplace and raised hearth. Upstairs greets you with a loft, as you walk up, hardwoods thru-out, taking you to an oversized master bedroom with sitting area, master bath/spa, with jetted tub. Separate his/hers closets. Charming, oversized, secondary bedrooms and bathroom. The rear main level features an incredible screened in porch, that spans the entire rear of the home, with ceiling fans, that overlook the flowing, abundant flowering plants, trees and rock waterfall, that completes this serene setting. The rear of the home also features a full, detached two car garage, with a stair walk up to the second floor, for storage. Rear of home is completely private and fully fenced. Located in sought-after Ridgeland Park, this home offers proximity to Glenlake Park and all the attractions of the Downtown Decatur Square, including fantastic restaurants, boutiques, gyms, seasonal events and a MARTA rail station. Welcome home!
Property Details for 414 PENSDALE Road
- Subdivision ComplexRidgeland Park
- Architectural StyleTraditional, Craftsman, Bungalow/Cottage
- ExteriorGarden, Water Feature
- Num Of Parking Spaces6
- Parking FeaturesGarage Door Opener, Detached, Garage
- Property AttachedYes
LISTING UPDATED:
- StatusActive
- MLS #10504552
- Days on Site14
- Taxes$7,538 / year
- MLS TypeResidential
- Year Built2003
- Lot Size0.30 Acres
- CountryDeKalb
LISTING UPDATED:
- StatusActive
- MLS #10504552
- Days on Site14
- Taxes$7,538 / year
- MLS TypeResidential
- Year Built2003
- Lot Size0.30 Acres
- CountryDeKalb
Building Information for 414 PENSDALE Road
- StoriesTwo
- Year Built2003
- Lot Size0.3000 Acres
Payment Calculator
Term
Interest
Home Price
Down Payment
The Payment Calculator is for illustrative purposes only. Read More
Property Information for 414 PENSDALE Road
Summary
Location and General Information
- Community Features: Near Public Transport, None, Walk To Schools, Near Shopping, Street Lights
- Directions: Use GPS
- Coordinates: 33.78775,-84.293943
School Information
- Elementary School: Fernbank
- Middle School: Druid Hills
- High School: Druid Hills
Taxes and HOA Information
- Parcel Number: 18 050 11 017
- Tax Year: 2023
- Association Fee Includes: None
Virtual Tour
Parking
- Open Parking: No
Interior and Exterior Features
Interior Features
- Cooling: Central Air, Electric
- Heating: Forced Air, Natural Gas
- Appliances: Dishwasher, Disposal, Refrigerator, Gas Water Heater, Microwave
- Basement: None, Crawl Space
- Fireplace Features: Family Room, Gas Starter
- Flooring: Hardwood, Tile
- Interior Features: High Ceilings, Tray Ceiling(s), Walk-In Closet(s)
- Levels/Stories: Two
- Kitchen Features: Breakfast Bar, Kitchen Island, Pantry
- Main Bedrooms: 2
- Total Half Baths: 1
- Bathrooms Total Integer: 4
- Main Full Baths: 1
- Bathrooms Total Decimal: 3
Exterior Features
- Construction Materials: Brick, Concrete
- Fencing: Back Yard
- Patio And Porch Features: Patio, Porch, Screened
- Roof Type: Composition
- Security Features: Smoke Detector(s), Security System
- Laundry Features: Laundry Closet, In Hall, Upper Level
- Pool Private: No
Property
Utilities
- Sewer: Public Sewer
- Utilities: Cable Available, Electricity Available, High Speed Internet, Natural Gas Available
- Water Source: Public
- Electric: 220 Volts
Property and Assessments
- Home Warranty: Yes
- Property Condition: Updated/Remodeled
Green Features
Lot Information
- Above Grade Finished Area: 3171
- Common Walls: No Common Walls
- Lot Features: Level, Private
Multi Family
- Number of Units To Be Built: Square Feet
Rental
Rent Information
- Land Lease: Yes
Public Records for 414 PENSDALE Road
Tax Record
- 2023$7,538.00 ($628.17 / month)
Home Facts
- Beds5
- Baths3
- Total Finished SqFt3,171 SqFt
- Above Grade Finished3,171 SqFt
- StoriesTwo
- Lot Size0.3000 Acres
- StyleSingle Family Residence
- Year Built2003
- APN18 050 11 017
- CountyDeKalb
- Fireplaces1


