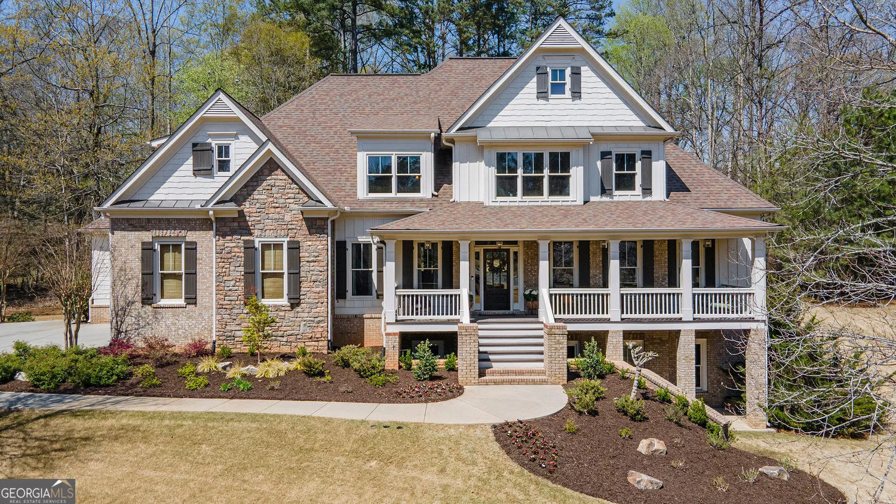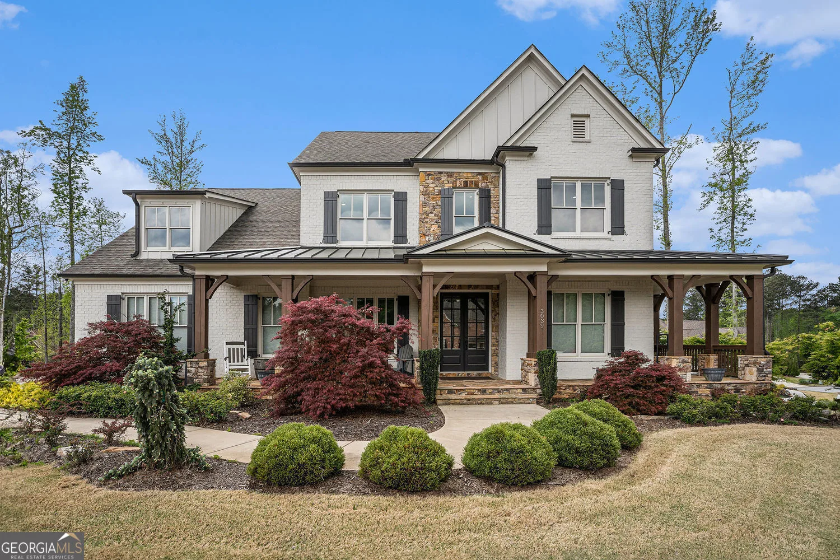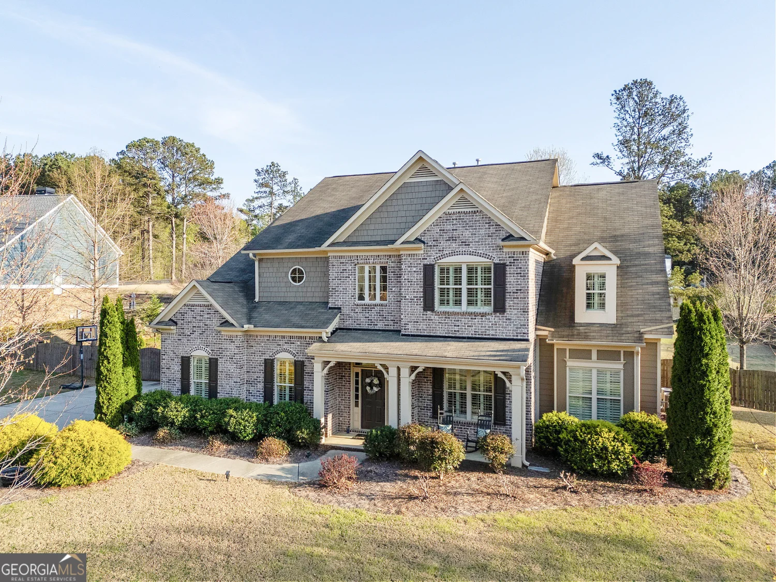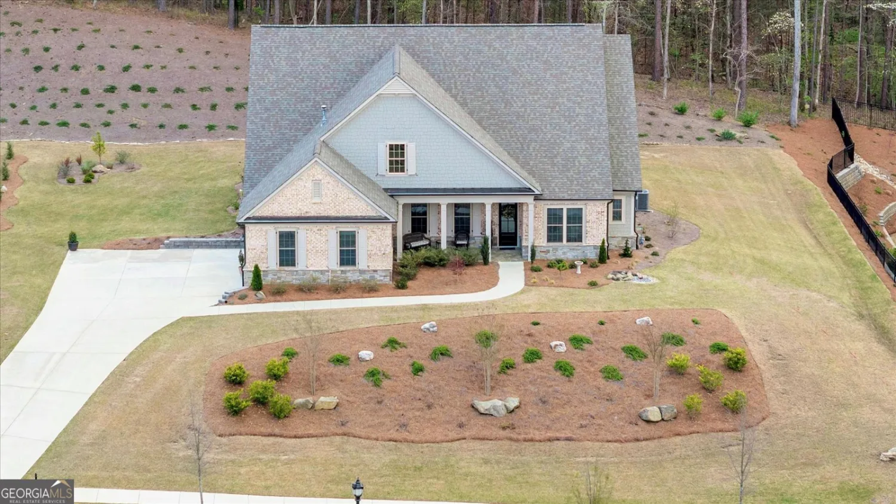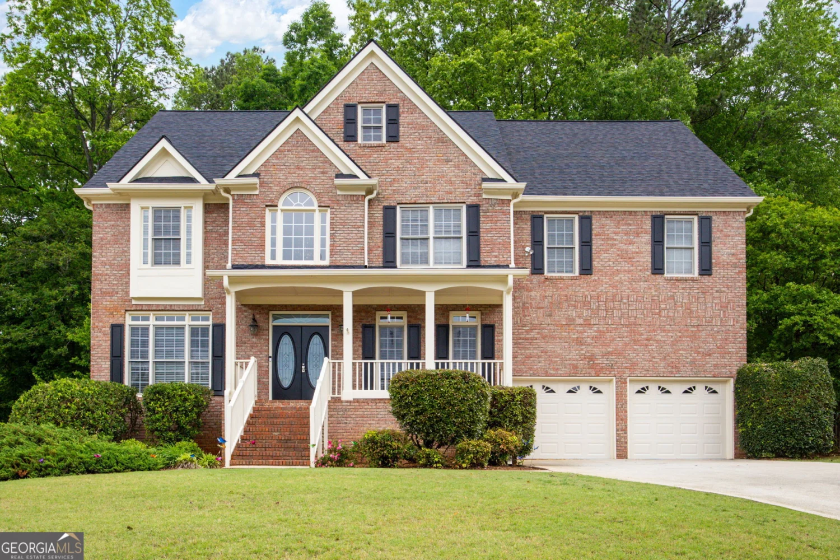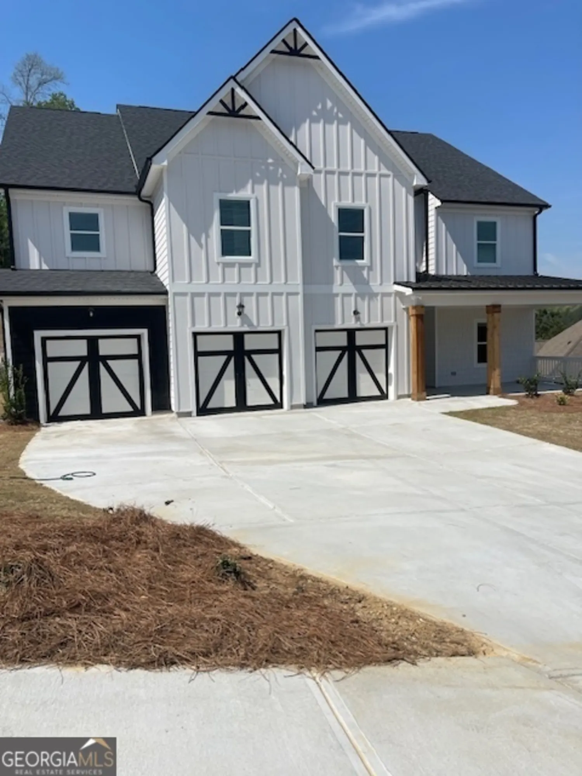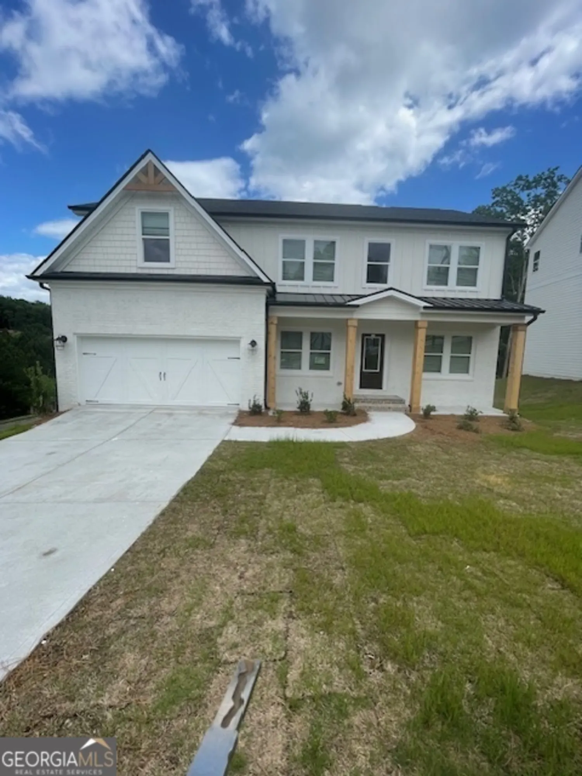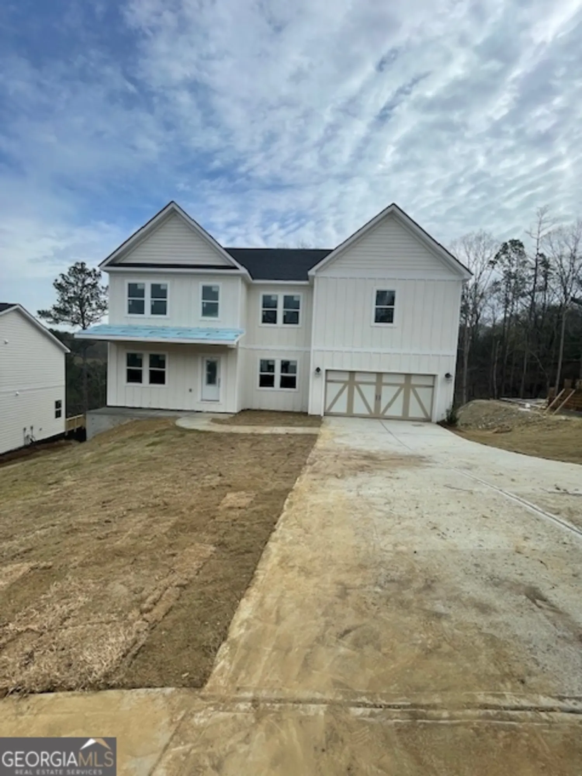247 terrace view driveAcworth, GA 30101
247 terrace view driveAcworth, GA 30101
Description
Spectacular Modern Farmhouse in Prestigious "The Estates" Community! Welcome to this stunning Modern Farmhouse, masterfully designed with timeless elegance and today's must-have features. Boasting 5 spacious bedrooms and 4 full bathrooms, this home has been thoughtfully crafted to offer style, comfort, and versatility at every turn. At the heart of the home is the fabulous Chef's Kitchen, complete with a bonus Prep Kitchen-fully equipped with a second sink and garbage disposal, ideal for entertaining or everyday convenience. From the professional-grade extra-wide stove with a pot filler and more burners than you'll ever need, to the double oven, under-cabinet lighting, and beautiful white tile backsplash, this kitchen is a dream come true. The oversized eat-at island anchors the open-concept kitchen, dining, and family room area, making it the perfect gathering spot for family and friends. And with the Master Suite on the Main Level, this home is truly built to be your forever home. Additional highlights include: * Plantation Shutters * Double laundry rooms for maximum convenience * Folding patio doors that create a seamless indoor/outdoor entertaining experience * Gorgeous double-wide flooring throughout * The Huge 3-car garage features professionally finished epoxy flooring with decorative granules for durability and style. Equipped with MyQ smart garage door openers with built-in cameras, you can monitor and control access remotely-perfect for secure Amazon deliveries or granting entry from anywhere and a EV charging outlet already installed * Expansive game room featuring soaring vaulted ceilings and skylights that flood the space with natural light, creating an inviting and open atmosphere perfect for entertaining or relaxing. * Large Loft overlooking front of home with access to guest bathroom, linen closet, and 2nd laundry room. * Be sure to check out the Hidden Room off of the 2nd bedroom upstairs! This is the Developer's Personal Home, which means every detail has been meticulously planned and maintained. It's loaded with high-end finishes and extras you won't find elsewhere. Truly like-new and move-in ready. Located in the highly sought-after community of The Estates, where you'll enjoy a full suite of amenities: swim & tennis, a beautiful clubhouse, sidewalk-lined streets, and underground utilities. Surrounded by other elegant neighborhoods, golf courses, and just minutes from top-rated schools, shopping, dining, and Lake access. Don't miss this rare opportunity to own a one-of-a-kind Modern Farmhouse in one of the area's most desirable communities. Schedule your private tour today! Pre-Approval LTR/POF is required prior to showing.
Property Details for 247 Terrace View Drive
- Subdivision ComplexThe Estates
- Architectural StyleOther
- ExteriorOther
- Parking FeaturesGarage, Garage Door Opener, Kitchen Level, Side/Rear Entrance
- Property AttachedYes
LISTING UPDATED:
- StatusActive
- MLS #10504565
- Days on Site14
- Taxes$6,918 / year
- HOA Fees$1,200 / month
- MLS TypeResidential
- Year Built2022
- Lot Size0.47 Acres
- CountryPaulding
LISTING UPDATED:
- StatusActive
- MLS #10504565
- Days on Site14
- Taxes$6,918 / year
- HOA Fees$1,200 / month
- MLS TypeResidential
- Year Built2022
- Lot Size0.47 Acres
- CountryPaulding
Building Information for 247 Terrace View Drive
- StoriesTwo
- Year Built2022
- Lot Size0.4700 Acres
Payment Calculator
Term
Interest
Home Price
Down Payment
The Payment Calculator is for illustrative purposes only. Read More
Property Information for 247 Terrace View Drive
Summary
Location and General Information
- Community Features: Playground, Pool, Tennis Court(s), Walk To Schools, Near Shopping
- Directions: I75N to Exit 278 - Allatoona Gateway; Left on Allatoona Gateway to right on Hwy 41N / Cobb Pkwy. Left on Cedarcrest Rd. Right on Graves Rd. Turn right on Terrace View Drive and new home is on left before the cul-de-sac.
- Coordinates: 34.063678,-84.762403
School Information
- Elementary School: Burnt Hickory
- Middle School: McClure
- High School: North Paulding
Taxes and HOA Information
- Parcel Number: 74959
- Tax Year: 2024
- Association Fee Includes: Other
Virtual Tour
Parking
- Open Parking: No
Interior and Exterior Features
Interior Features
- Cooling: Ceiling Fan(s), Central Air, Zoned
- Heating: Central, Zoned
- Appliances: Dishwasher, Disposal, Double Oven, Other
- Basement: None
- Fireplace Features: Family Room, Outside
- Flooring: Other, Tile
- Interior Features: Bookcases, Master On Main Level, Other, Roommate Plan, Walk-In Closet(s)
- Levels/Stories: Two
- Window Features: Double Pane Windows
- Kitchen Features: Breakfast Area, Kitchen Island
- Foundation: Slab
- Main Bedrooms: 2
- Bathrooms Total Integer: 4
- Main Full Baths: 2
- Bathrooms Total Decimal: 4
Exterior Features
- Construction Materials: Other
- Patio And Porch Features: Patio
- Roof Type: Metal
- Security Features: Carbon Monoxide Detector(s), Security System, Smoke Detector(s)
- Laundry Features: Other, Upper Level
- Pool Private: No
Property
Utilities
- Sewer: Public Sewer
- Utilities: Cable Available, Electricity Available, Natural Gas Available, Sewer Available, Underground Utilities, Water Available
- Water Source: Public
Property and Assessments
- Home Warranty: Yes
- Property Condition: Resale
Green Features
Lot Information
- Common Walls: No Common Walls
- Lot Features: Other
Multi Family
- Number of Units To Be Built: Square Feet
Rental
Rent Information
- Land Lease: Yes
Public Records for 247 Terrace View Drive
Tax Record
- 2024$6,918.00 ($576.50 / month)
Home Facts
- Beds5
- Baths4
- StoriesTwo
- Lot Size0.4700 Acres
- StyleSingle Family Residence
- Year Built2022
- APN74959
- CountyPaulding
- Fireplaces2


