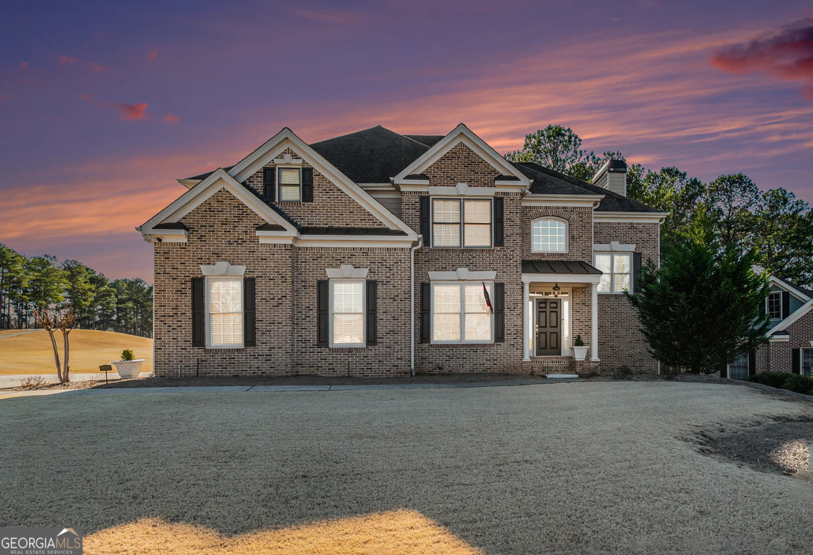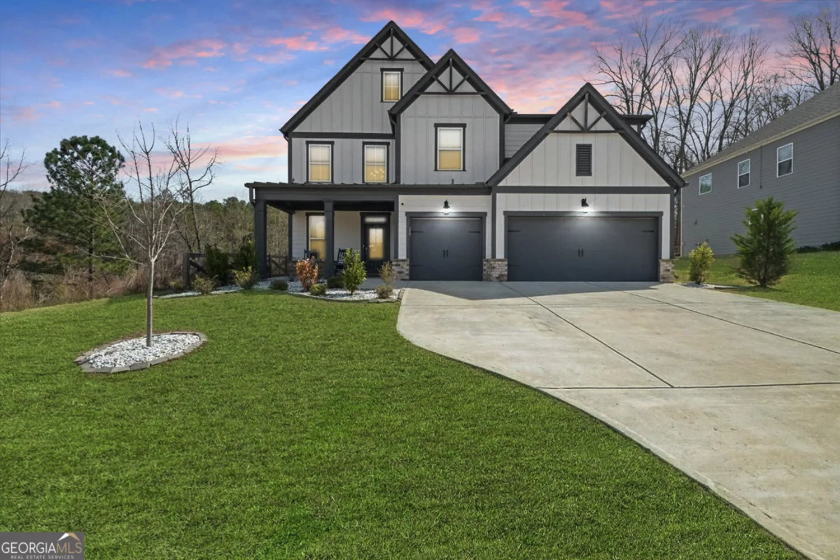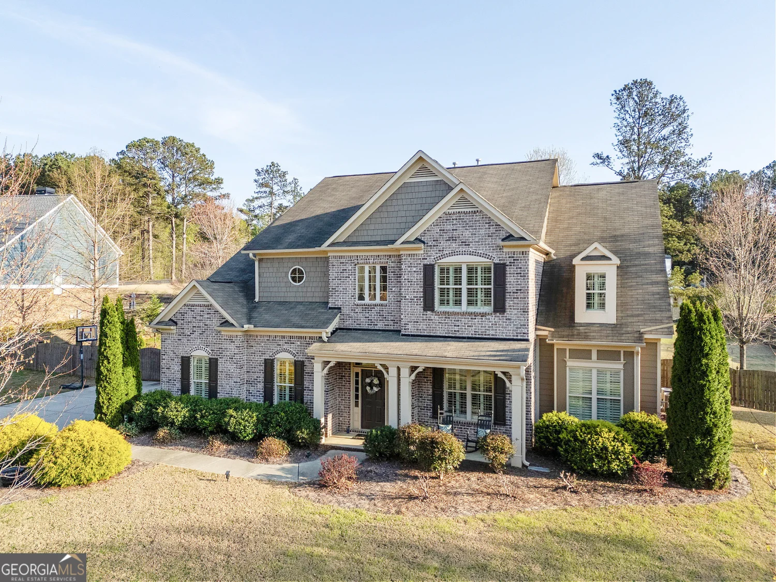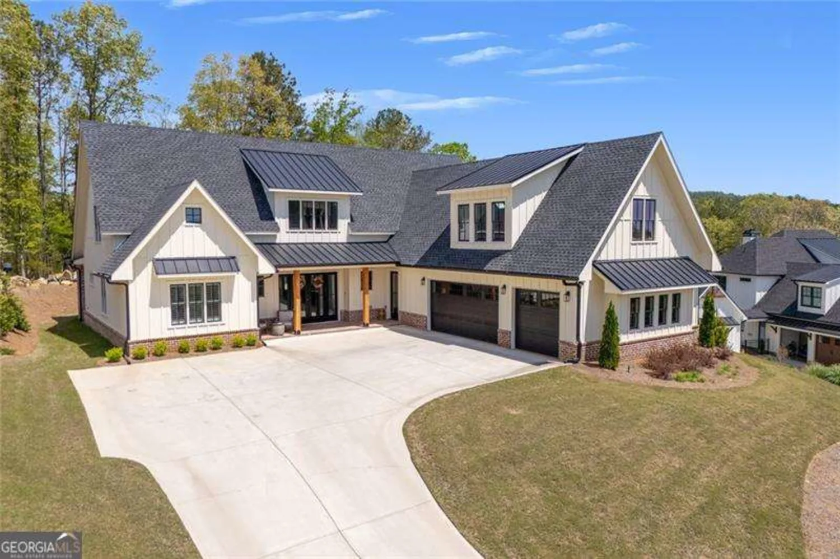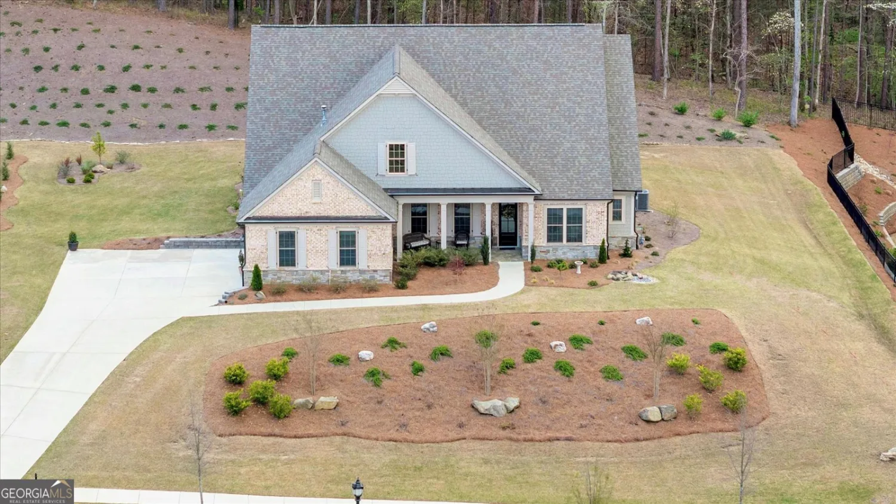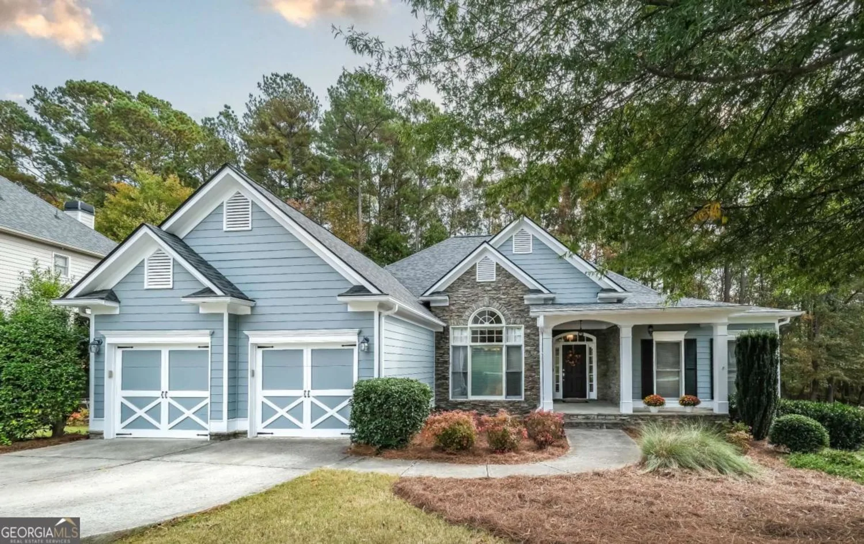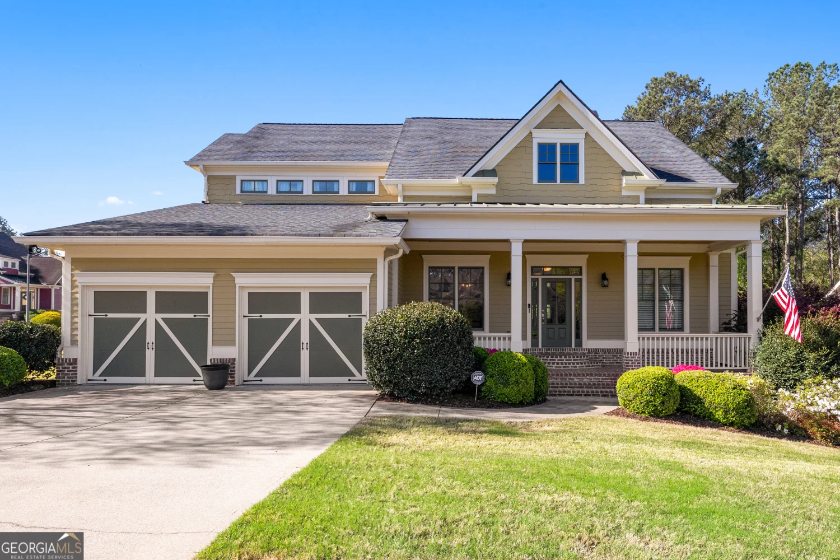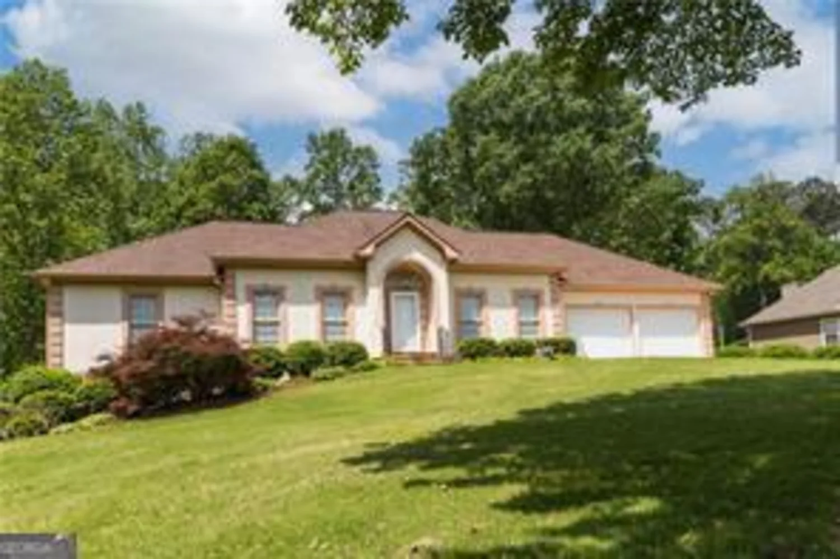1382 benbrooke lane nwAcworth, GA 30101
1382 benbrooke lane nwAcworth, GA 30101
Description
Elegant 5-Bedroom Home with Private Terrace-Level Suite in Sought-After Community Welcome to this beautifully appointed 5-bedroom, 5.5-bath home, perfectly situated in a desirable community with optional membership to a private country club offering golf and tennis. Enjoy the luxury of upscale living just minutes from top-rated schools, shopping, and dining. Step inside to discover a spacious and thoughtfully designed interior. The heart of the home is the gourmet kitchen, featuring three ovens, stainless steel appliances, granite countertops, a large center island, and ample cabinet space-ideal for entertaining and everyday living. Adjacent to the kitchen is a bright and spacious breakfast room, perfect for casual meals. The home's stunning two-story great room, anchored by a dramatic fireplace, floods with natural light and provides an impressive space for gathering. A separate formal dining room and cozy den/living room add to the home's warmth and charm. Retreat to the oversized primary suite, complete with a private sitting area and a spa-inspired en suite bath. A guest bedroom with a private bath is located on the main level, offering comfort and privacy for visitors. The fully finished terrace level includes a private driveway entry and is perfectly suited as an in-law suite, home office, or guest retreat-offering flexibility for a variety of lifestyles. With timeless finishes, generous living spaces, and access to optional resort-style amenities, this exceptional home delivers the perfect balance of comfort, convenience, and luxury.
Property Details for 1382 Benbrooke Lane NW
- Subdivision ComplexBrookstone
- Architectural StyleBrick Front, Traditional
- ExteriorOther
- Num Of Parking Spaces2
- Parking FeaturesAttached, Garage, Garage Door Opener
- Property AttachedYes
LISTING UPDATED:
- StatusActive
- MLS #10514697
- Days on Site0
- Taxes$1,796 / year
- HOA Fees$390 / month
- MLS TypeResidential
- Year Built1998
- Lot Size0.29 Acres
- CountryCobb
LISTING UPDATED:
- StatusActive
- MLS #10514697
- Days on Site0
- Taxes$1,796 / year
- HOA Fees$390 / month
- MLS TypeResidential
- Year Built1998
- Lot Size0.29 Acres
- CountryCobb
Building Information for 1382 Benbrooke Lane NW
- StoriesTwo
- Year Built1998
- Lot Size0.2880 Acres
Payment Calculator
Term
Interest
Home Price
Down Payment
The Payment Calculator is for illustrative purposes only. Read More
Property Information for 1382 Benbrooke Lane NW
Summary
Location and General Information
- Community Features: Clubhouse, Golf, Playground, Pool, Sidewalks, Street Lights, Tennis Court(s)
- Directions: GPS Friendly
- Coordinates: 33.989836,-84.735892
School Information
- Elementary School: Mary Ford
- Middle School: Durham
- High School: Harrison
Taxes and HOA Information
- Parcel Number: 20022901600
- Tax Year: 2024
- Association Fee Includes: Maintenance Grounds, Swimming, Tennis
- Tax Lot: 153
Virtual Tour
Parking
- Open Parking: No
Interior and Exterior Features
Interior Features
- Cooling: Ceiling Fan(s), Central Air, Electric
- Heating: Central, Forced Air, Natural Gas
- Appliances: Dishwasher, Disposal, Double Oven, Dryer, Gas Water Heater, Microwave, Oven, Oven/Range (Combo), Refrigerator, Stainless Steel Appliance(s), Washer
- Basement: Bath Finished, Boat Door, Daylight, Exterior Entry, Finished, Full
- Fireplace Features: Family Room, Gas Log, Gas Starter
- Flooring: Carpet, Hardwood
- Interior Features: High Ceilings, Tray Ceiling(s), Walk-In Closet(s), Wet Bar
- Levels/Stories: Two
- Window Features: Double Pane Windows
- Kitchen Features: Breakfast Room, Kitchen Island, Walk-in Pantry
- Foundation: Block
- Main Bedrooms: 1
- Total Half Baths: 1
- Bathrooms Total Integer: 6
- Main Full Baths: 1
- Bathrooms Total Decimal: 5
Exterior Features
- Construction Materials: Other
- Patio And Porch Features: Deck
- Roof Type: Composition
- Security Features: Smoke Detector(s)
- Laundry Features: Upper Level
- Pool Private: No
Property
Utilities
- Sewer: Public Sewer
- Utilities: Cable Available, Electricity Available, High Speed Internet, Natural Gas Available, Phone Available, Sewer Available, Underground Utilities, Water Available
- Water Source: Public
Property and Assessments
- Home Warranty: Yes
- Property Condition: Resale
Green Features
Lot Information
- Above Grade Finished Area: 5730
- Common Walls: No Common Walls
- Lot Features: None
Multi Family
- Number of Units To Be Built: Square Feet
Rental
Rent Information
- Land Lease: Yes
Public Records for 1382 Benbrooke Lane NW
Tax Record
- 2024$1,796.00 ($149.67 / month)
Home Facts
- Beds5
- Baths5
- Total Finished SqFt5,730 SqFt
- Above Grade Finished5,730 SqFt
- StoriesTwo
- Lot Size0.2880 Acres
- StyleSingle Family Residence
- Year Built1998
- APN20022901600
- CountyCobb
- Fireplaces1


